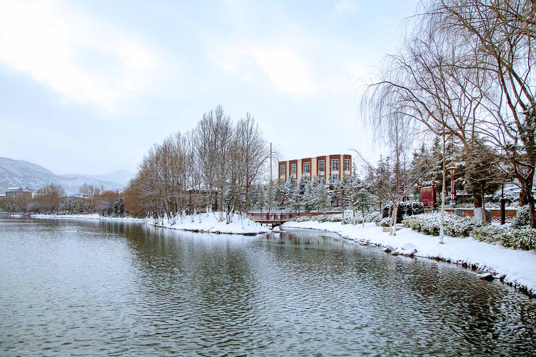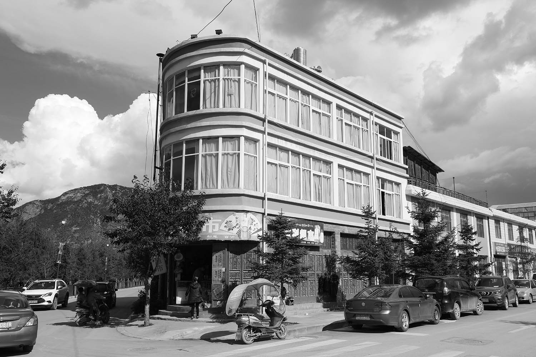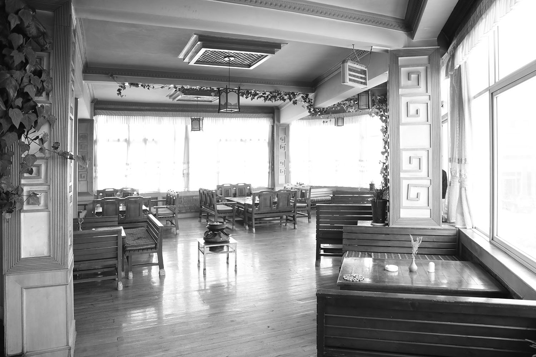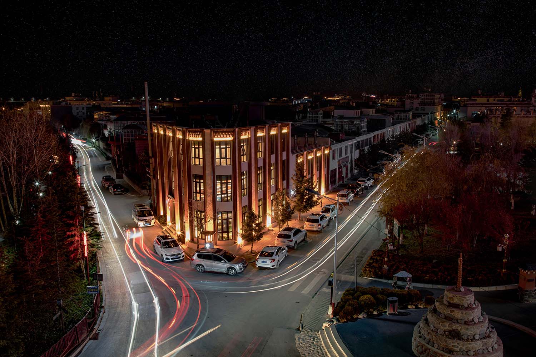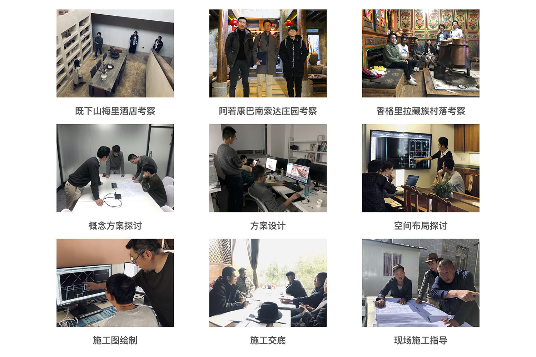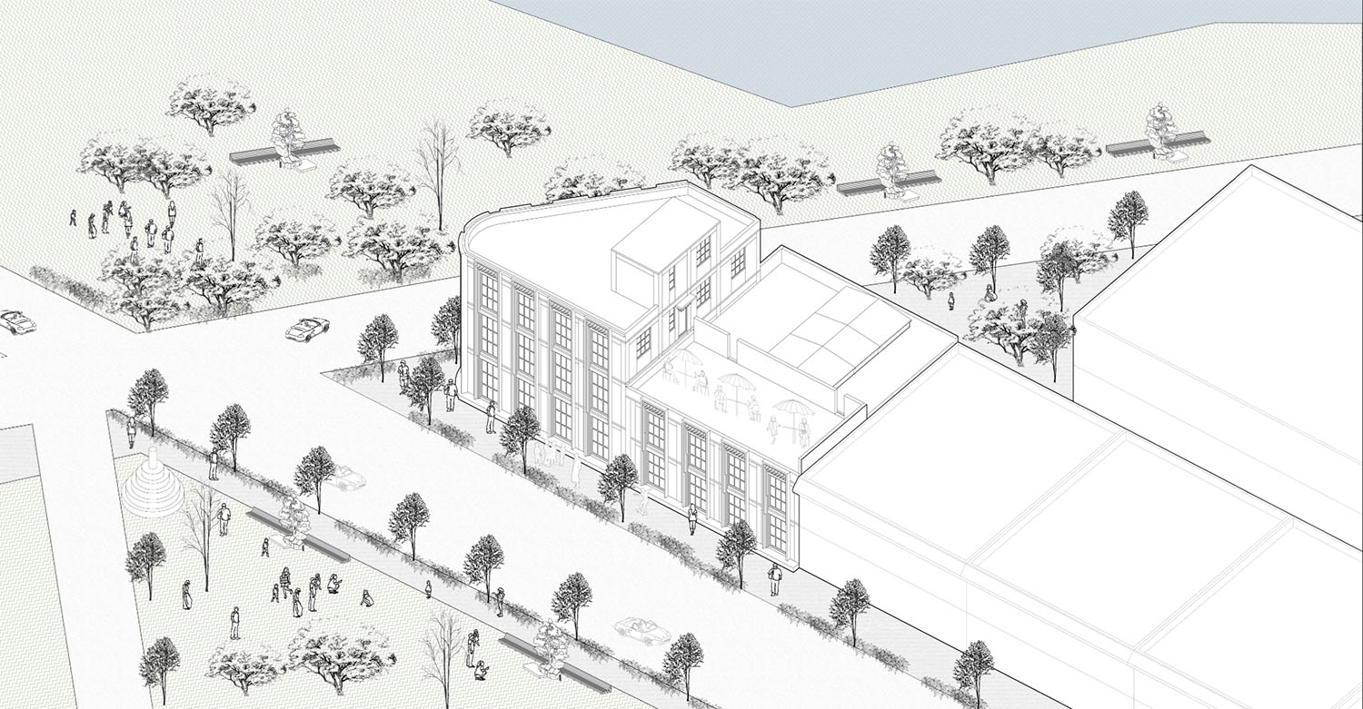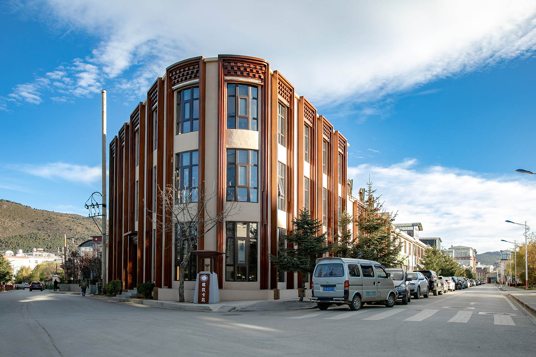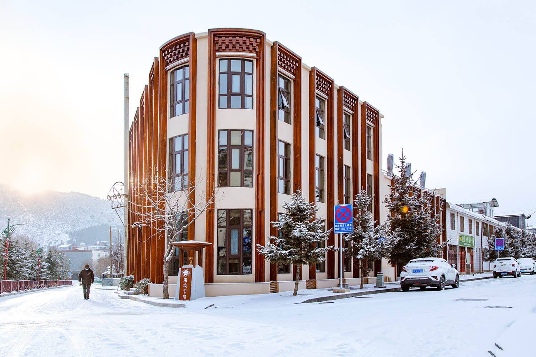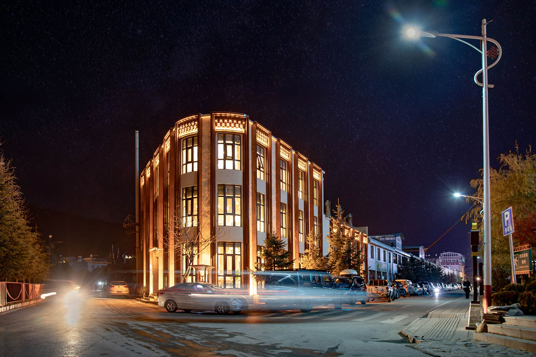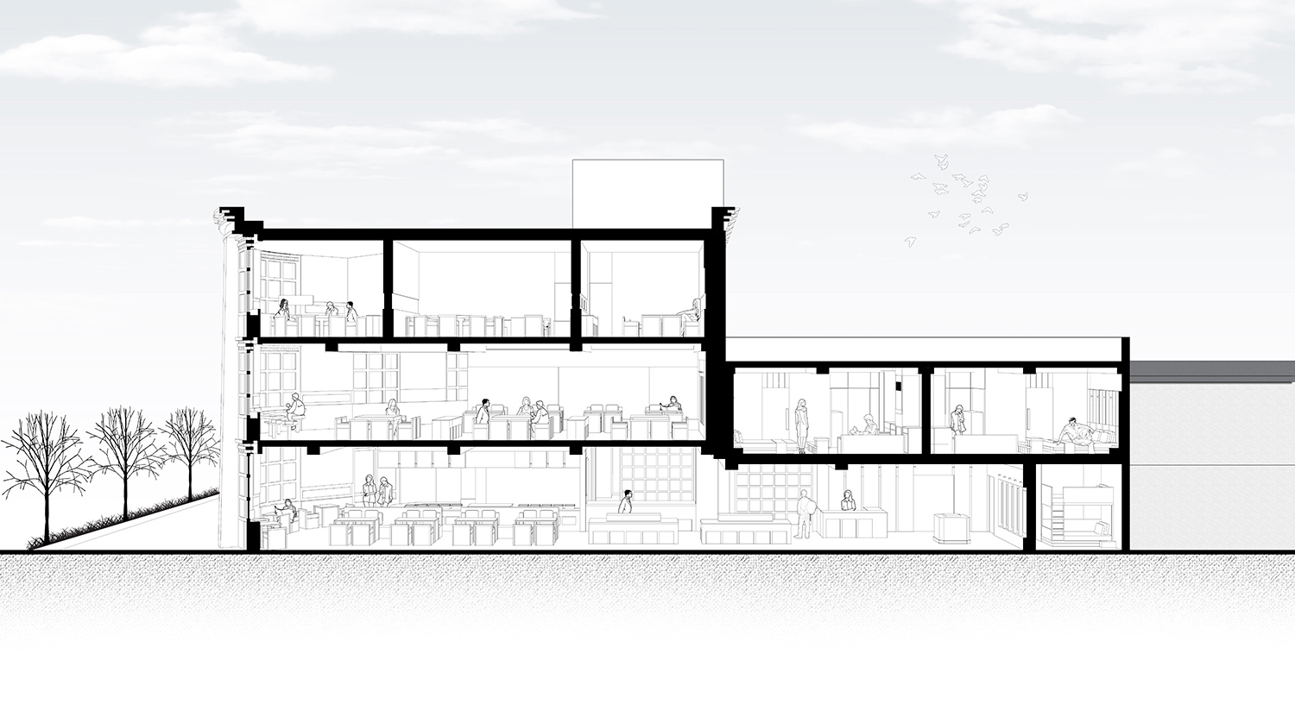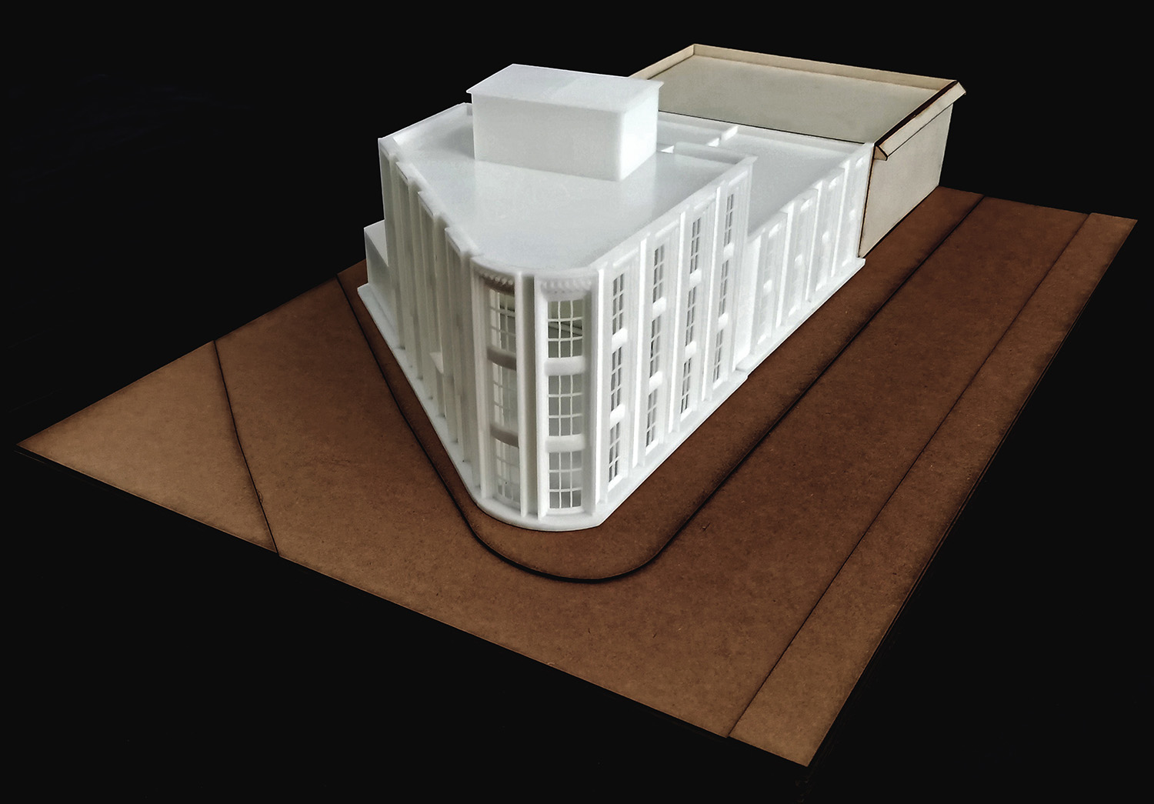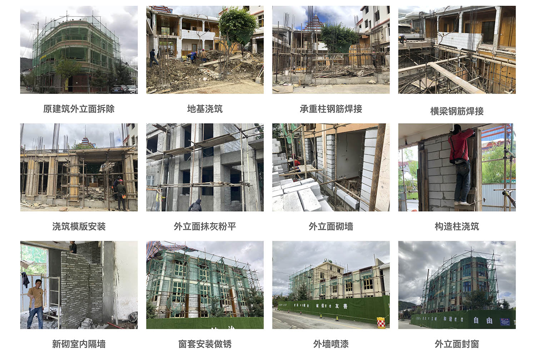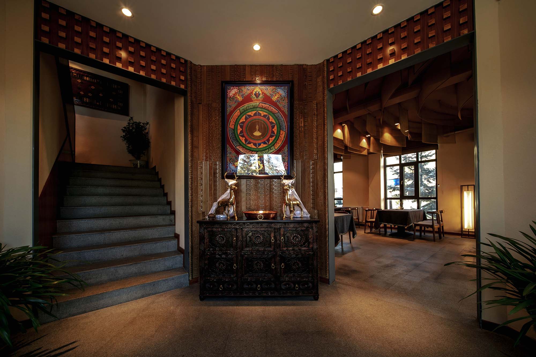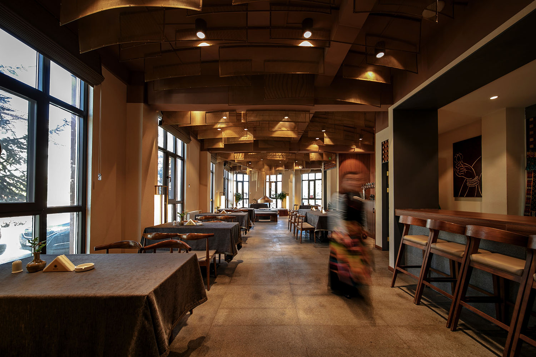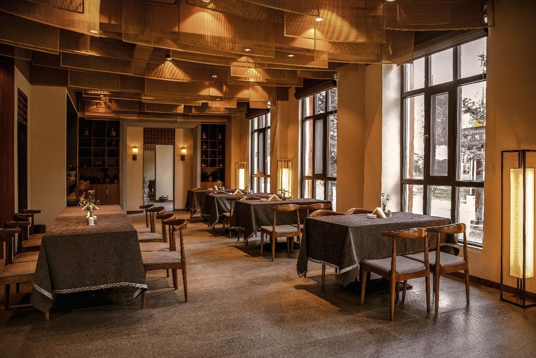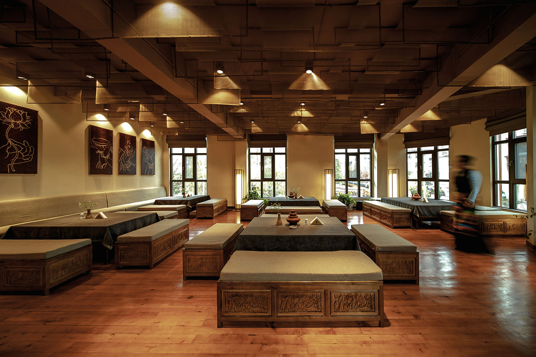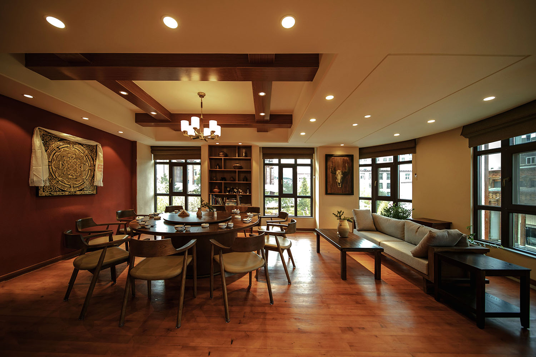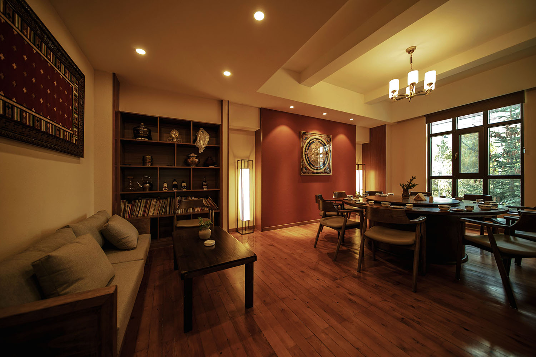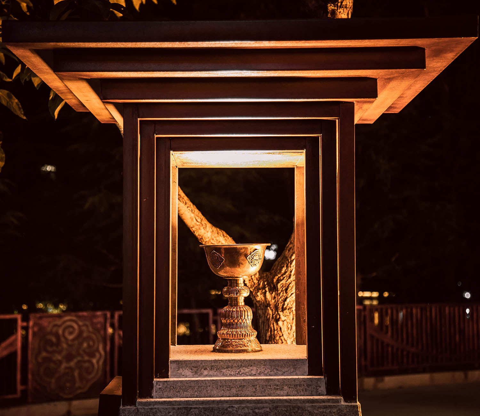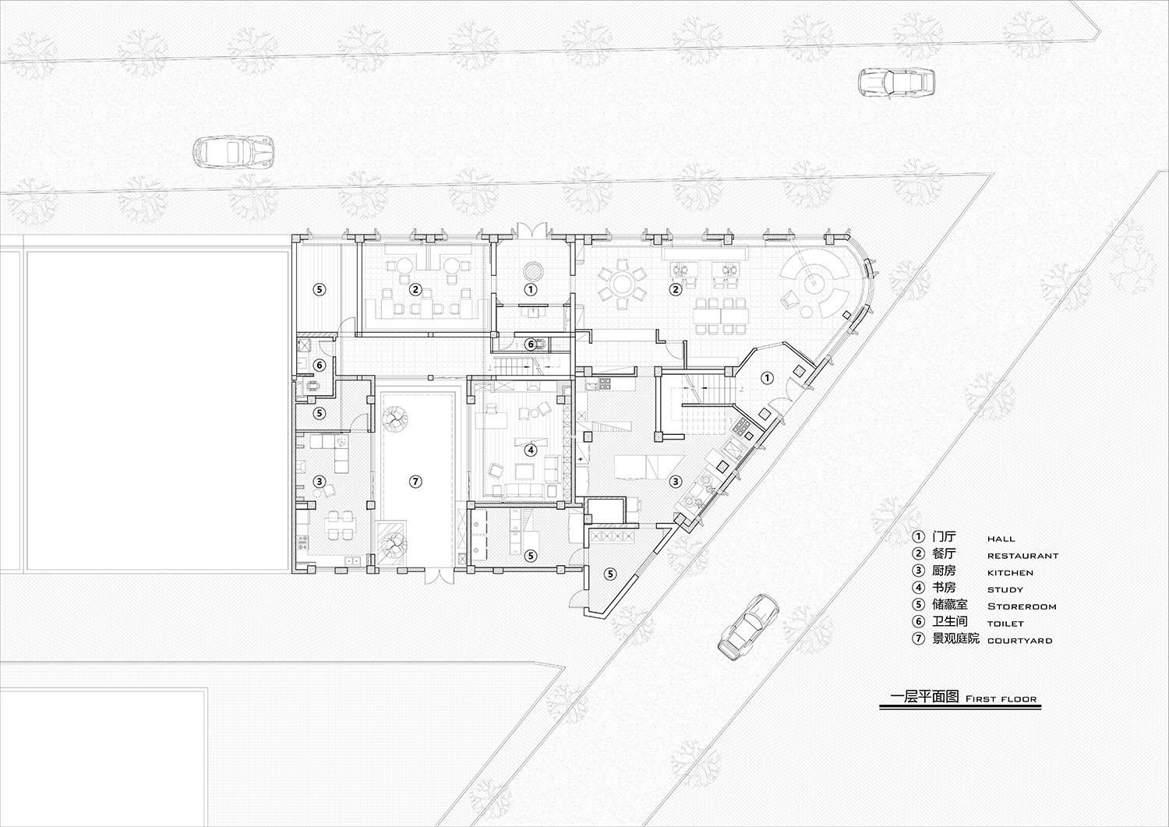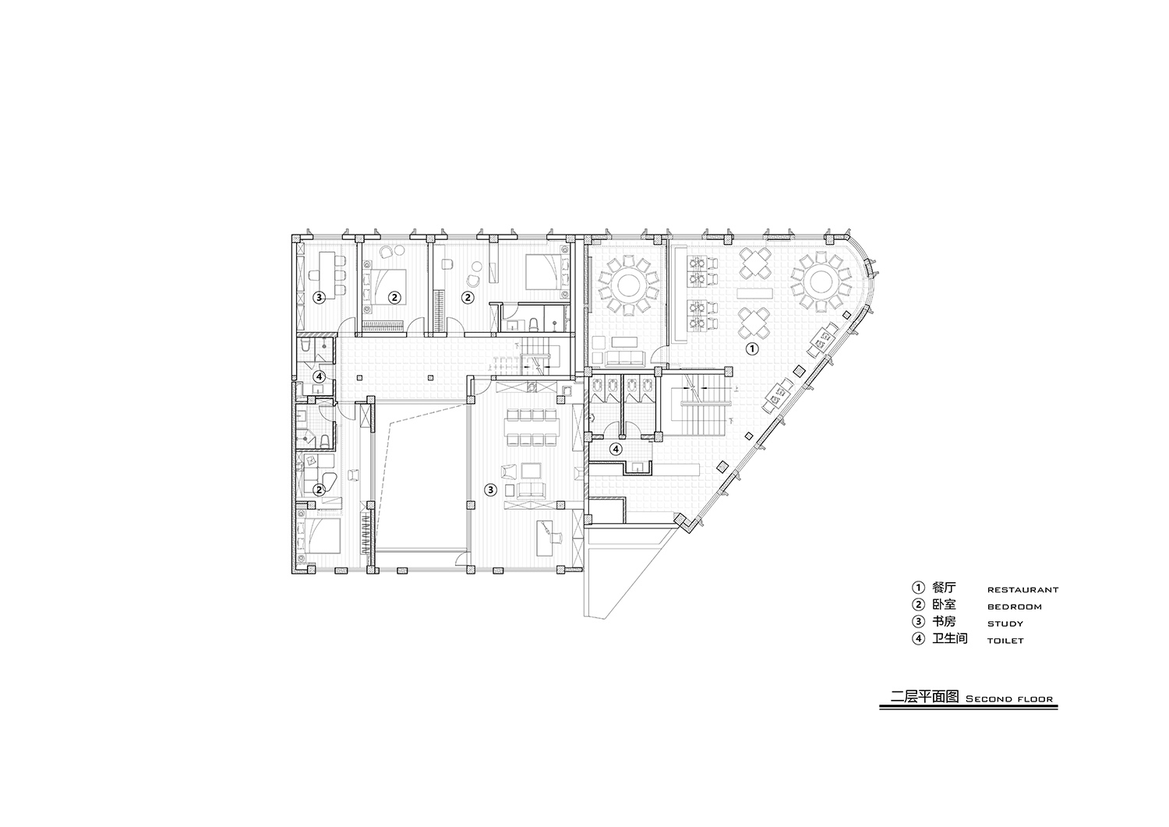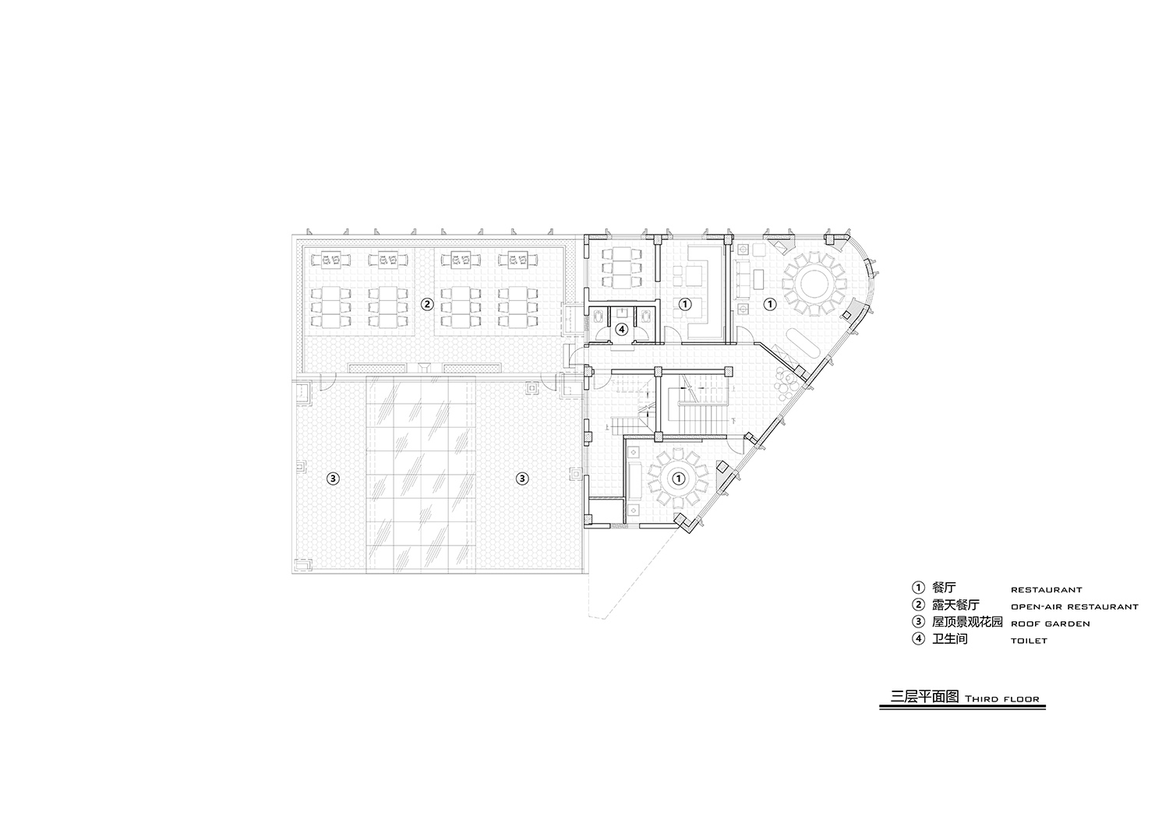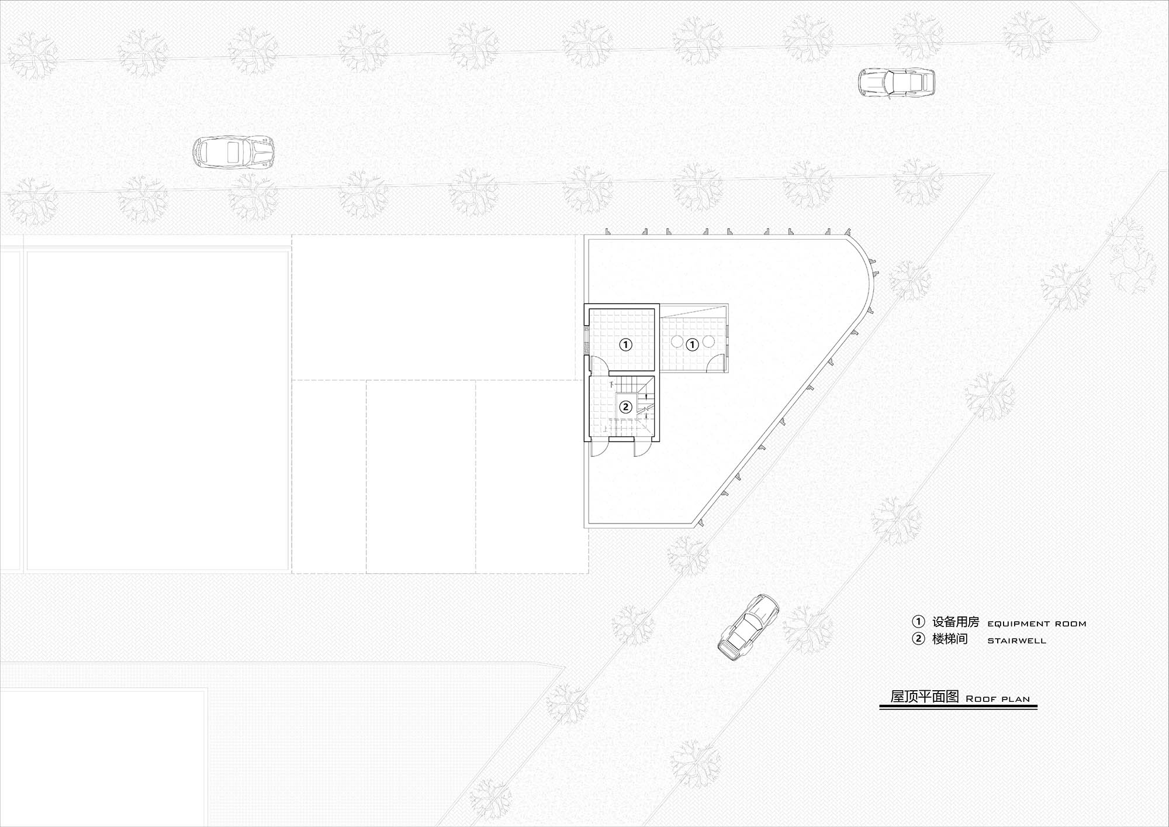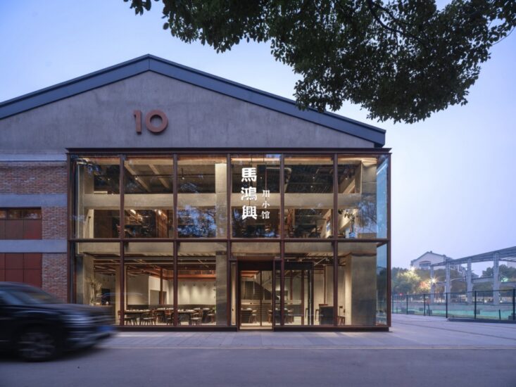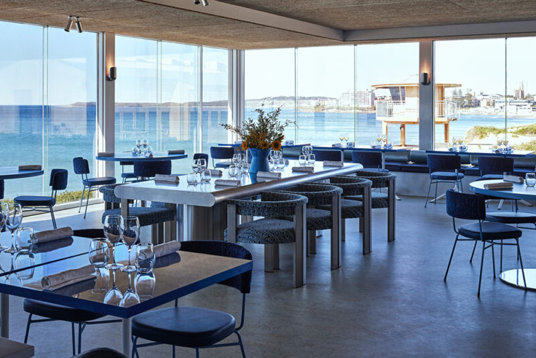全球设计风向感谢来自 平介设计 的餐饮空间项目案例分享:
∇ 远看建筑 ©扎西培楚
在喜马拉雅山脉以东,有一系列南北走向的高山峻岭,这就是中外闻名的三江并流的横断山脉地区。香格里拉,地处三江并流腹地,作为历史上茶马古道的重镇,不同民族文化在此交汇融合,造就了当地独具特色的文化环境。从二十世纪初约瑟夫·洛克初次将横断山区展现于世界前,再到詹姆斯·希尔顿笔小说里的净土,香格里拉以其自然风光与民俗文化吸引着世界各地的旅客来此寻找心中的家园。
In the northwestern part of Yunnan Province, in the Hengduan Mountains, there is a mysterious and tranquil place called “Shangri-La”. This place Located in the hinterland of the Three Parallel Rivers, it was once an important town on the Ancient Tea Horse Road. The integration of multiple ethnic groups has created a unique local cultural environment, attracting tourists from all over the world to find their homes in their hearts. At the beginning of the 20th century, the Hengduan Mountains were first shown to the world through the explorer Joseph Charles Francis Rock. In the 1930s, “Shangri-La” appeared in James Hilton’s novel “Lost Horizon”. The pure land depicted in the book was longed for by the world, and make Shangri-La known to the world.
项目定位与策划 Programming
∇ 项目位置 ©平介设计
∇ 老喀拉卡尔藏餐厅照片 ©扎西培楚
二十年前,一户名叫白玛的家庭在香格里拉独克宗古城外城区开了第一家藏餐厅,这家名叫喀拉卡尔藏餐厅虔诚的追求“在’温暖’的香格里拉,开一家温暖的店,等候一群温暖的人来”的理念,生意追求不温不火为度,诚信真实食材为底。
Twenty years ago, a Tibetan family named Pema opened the first local Tibetan restaurant “Karakal” in the outer urban area of the ancient city of Dukezong, Shangri-La. Karakal pursues to protect the authenticity with care.Keeping the business moderate, and the food ingredients are natural. Always adhere to the concept of “open a warm store in the warm Shangri-La, and wait for a group of warm people to come”.
二十年后的今天我们希望以白玛·喀拉卡尔的积淀为基础,展现香格里拉独特的地域文化,设计改造一个新的复合空间,一个能让旅客品尝到香格里拉原真的藏族美食的舒适餐厅。同时,我们设想这个空间也是香格里拉各界文化人士相聚与交流的家园。这里可为诸如文化沙龙,摄影展,座谈会等各类文化活动提供场所。通过舒适优雅的环境与丰富的文化活动将大家连接在一起,期待文化与思想的交流能够迸出精彩的火花。
Today, twenty years later, we are designing and transforming a new composite space, hoping to use the accumulation of Pema Karakar as the starting point and the most authentic Tibetan cuisine as the medium to show the regional cultural characteristics of Shangri-La. At the same time, we envision this space as a home for local people from all walks of life in Shangri-La to gather and communicate. It can provide venues for various cultural activities such as cultural salons, photography exhibitions, and symposiums. Serving the cultural life of the local people through a comfortable and elegant environment. We looking forward to the exchange of culture and ideas can burst out wonderful sparks.
建筑改造 Architectural Transformation
∇ 外立面夜景 ©扎西培楚
场地由两部分组成:三层餐厅及两层庭院式住宅。现有三层建筑为十年前建成,旁边的老宅为九十年代所建,老建筑为10年前业主自建的砖混建筑,存在立面造型与所在地文化环境不符,空间利用低并在冬季存在严重的保暖问题。
The site consists of two parts: a three-story restaurant and a two-story courtyard residence. The existing three-story building is a brick-concrete building built by the owner ten years ago, and the old residence next to it was built in the 1990s. The facade of the original building on the site does not match the local cultural environment, in the meantime the space utilization is low, and there are serious thermal problems in winter.
∇ 设计过程 ©平介设计
∇ 建筑轴测图 ©平介设计
在一个具有强烈地域性建筑文化的环境里如何以现代的手法,设计出一种既具现代感又蕴含藏地文化特色的空间形态与建筑是贯穿项目始终的目标与挑战。基于这个目标,设计团队也考察了香格里拉周边诸多传统建筑与新建的口碑项目(梅里既下山、阿若康巴酒店等)。受限当地政策(新城规划对立面风貌控制的要求)与项目预算,我们放弃了最初基于评估后认为结构不合理性提出的重建想法,转向通过对建筑外立面及室内空间进行改造的方式,以增加本土文化特征并提升室内环境品质。而在整个过程里我们尝试打破当地对于建筑盲目追求传统元素与材料堆砌而忽视使用体验的现状,回归并关注地域建筑的朴素、内敛与温暖,以及对使用体验的尊重。
In a context with a strong regional architectural culture, how to use modern techniques to design a built environment that is both modern and contains Tibetan culture is the goal and challenge throughout the project. Based on this goal, the design team investigated a number of traditional buildings around Shangri-La and several newly built commercialprojects with favorable comment (MSunyata Hotel in Meili Snow Mountainn, Arro Khampa Hotel, etc.). Initially, we proposed an idea of reconstruction based on the assessment that the original building structure was irrational. However, due to local policies (requirements for the control of facades in new town planning) and project budgets, we gave up the idea of reconstruction and switched to adopting the renovation of external facade and indoor space. The renovation increase the local cultural characteristics and improve the quality of the built environment. At the same time, we also tried to break the current situation of blindly pursuing traditional elements and materials in the building and neglecting the use experience during the whole design process, and returning to the basic consideration of the use experience, focusing on the simplicity, restraint and temperature of the regional architecture.
∇ 建筑街景 ©扎西培楚
∇ 建筑街景雪景 ©扎西培楚
∇ 建筑街景夜景 ©扎西培楚
建筑外立面改造运用了藏族传统建筑的门窗元素,包括藏式九宫格窗(藏语 称 格尼)与飞子木窗头(藏语 称 八苏),并使用退台形式的窗套营造传统藏式建筑门窗所具有的层次与韵律,所有窗户均采用双层中空玻璃和加厚型材以保证室内保温效果。在窗头与窗套的材料选择上,我们使用了锈蚀折形钢板代替传统的木材,以解决木材在高原室外环境下不耐久的问题。外墙涂料使用了淡夯土黄真石漆来制造传统藏房的夯土墙的粗糙纹理质感,通过对传统元素的现代演绎,采用在地成本可控的现代用料以回应当地居民对地域建筑的“记忆”。在立面照明设计上我们同样避免使用直射光源而采用底部和凹槽打灯去突显材料和立面的质感。
The renovation of the external façade of building uses the door and window elements of traditional Tibetan architecture, including Tibetan-style lattice windows and wooden window heads, and use of window trim in the form of setbacks in order to create the rhythm of traditional Tibetan building doors and windows. In consideration of the plateau climate, all windows use double-layer hollow glass and thicker glass frames to ensure indoor thermal insulation. In the material selection of window head and window trim, we used rusty steel plate instead of wood to solve the problem that wood is not durable in the outdoor environment of plateau. The exterior wall was painted by pale rammed earth yellow real stone paint to create the rough texture of the rammed earth walls of traditional houses. Through the modern interpretation of traditional elements and use of modern materials with controllable costs we were able to respond to the “memory” of local residents to regional buildings. In the design of facade lighting, we also avoid using direct light sources and use bottom and groove lighting to highlight the texture of materials and the form of external facades.
室内改造与设计 Interior Renovation
∇ 建筑剖面图 ©平介设计
∇ 建筑模型 ©平介设计
∇ 施工过程 ©扎西培楚
室内改造的需求是要增加使用面积,改变原有功能并改善原有不合理的布局,同时提升整体环境。在整体功能布局上,一楼作为新扩张的空间用于开拓针对年轻人的新餐饮业态(酥油下午茶、自助藏餐、本地自酿酒吧),二楼保留原有功能(吧台和开放式餐厅),通过调整布局改善餐厅空间利用,三楼通过重新梳理交通流线与空间布局改造为包间层并提升私密性以应对传统藏餐就餐习惯。
The primary requirement of interior renovation is to increase the usable area, and the second is to improve the overall environment while improving the original functions and spatial layout. In terms of the overall functional layout, the first floor is used as a newly expanded space to develop new catering formats for young people such as afternoon tea, self-service Tibetan food, local craft beer bar. The second floor maintains the original functions (bar counter and open restaurant), to improve the use of restaurant space by adjusting the layout. The third floor was transformed into a private room floor by reorganizing the traffic flow and spatial layout, and enhancing privacy to echo the dining habits of traditional Tibetan meals.
∇ 餐厅入口 ©扎西培楚
∇ 餐厅一层 ©扎西培楚
原建筑一楼为临街铺面,多数时间处于闲置状态,我们将原有临街铺面打通使一层拥有了开敞的空间,在受限于原始结构无法全部拆除墙体的位置,我们通过在两侧墙体开门并使用钢质门套作为结构加固,使该部分形成了一个新的门厅,我们在此设置新的入口作为餐厅次入口,并增加卫生间使一层可作为功能完整的独立空间使用。通过重新布局厨房送餐流线将原厨房出口移位与主入口分开,解决了之前厨房出口与餐厅入口在高峰期冲突的问题,让餐厅主入口有一个完整的前厅。
The first floor of the original building was street-facing shops, which was idle most of the time. We opened up the original street-facing shops by removing the partition wall, so that the first floor has a new open space. In the shop where the wall cannot be completely demolished due to the original structure, we opened doors on both sides of the wall and used steel door sleeves as structural reinforcement to formthe space as a new foyer. We set up a new entrance here as the secondary entrance of the restaurant, and added toilets so that the first floor can be used as an independent space with complete functions. By re-arranging the kitchen delivery flow line to separate the original kitchen exit from the main entrance, the conflict between the kitchen exit and the restaurant entrance during the peak period was solved, and the main entrance of the restaurant has become a complete front hall.
∇ 火塘空间 ©扎西培楚
∇ 餐厅一层 ©扎西培楚
在康巴地区的传统藏房里,火塘是一家人日常生活的中心。在一楼弧形空间处,我们以藏族传统的火塘为原型做了现代的演绎与表达,以重现藏房里大家围炉喝茶、围炉而话的生活感,以呼应当地居民的传统生活场景。
In the traditional houses in the Kham region, the fire pond is the center of the family’s daily life, and many life scenes take place around the fire pond. In the arc-shaped space on the first floor, we made a modern interpretation and expression based on the traditional Tibetan fire pond, to reproduce the sense of life in thetraditionalhouse that families drinking tea and talking around the fire pond, which echoing the traditional life scenes of local residents.
∇ 餐厅一层 ©扎西培楚
原建筑天花横梁的方向与高度关系较为混乱,是设计过程中很难处理的部分。受限于横梁走向与高度,加之受到经幡飞舞和藏族生活中铜器的启发,我们放弃了最初用吊顶隐藏横梁的想法,在一楼使用金属垂帘围绕火炉做向外辐射的弧形垂帘,隐藏了混乱梁位的关系。同时我们将垂帘的高度设置由周围向火炉逐渐降低,在视觉上与火炉的烟罩相融合,让地面与天花板的产生联系。
The relationship between the direction and height of the ceiling beams of the original building is rather chaotic, which is a difficult part of the design process. Limited by the direction and height of the beams, and inspired by the flying of prayer flags and the copper-ware in Tibetan life, we abandoned the original idea of concealing the beams with a suspended ceiling, and used a metal curtain to surround the fire pond as an arc curtain on the first floor, by which we were able to hide the chaotic relationship of beams. At the same time, we set the height of the curtain to gradually decrease from the surrounding to the stove, visually blending with the Smoke hood, so that the ground and the ceiling are connected.
∇ 餐厅二层 ©扎西培楚
二楼是原餐厅的主要经营空间,也是许多人对餐厅曾经的记忆所在。在二楼的设计上我们尽量保留原室内布局。我们在桌椅的选择上采用了与原来相同的桌椅形式,以求保留其原有的空间感受。我们采用藏族传统的矮桌与坐榻,其高度能让使用者处于一种自然的前倾姿势从而营造出亲近感。我们在桌椅的选择上采用了与原来相同的桌椅形式,以求保留其原有的空间感受。天花设计上,我们则将金属网垂帘平行排布,以呼应形状与布局方正的藏式方桌与坐榻。
The second floor was the main business space of the original restaurant, and it is also a to memory the restaurant to customers. In the design of the second floor, we try to keep the original interior layout as much as possible, hence we adopted the same table and chair form as before, in order to retain its original spatial feeling. By using traditional Tibetan low tables and sitting couches, the height of users to be in a natural forward-leaning posture to create a sense of closeness. As for the ceiling, we arrange the metal mesh curtains in parallel to echo the square Tibetan table and seat with its square shape and layout.
∇ 餐厅大包间 ©扎西培楚
∇ 餐厅小包间 ©扎西培楚
原建筑三楼主要作为相对私密的包间层使用,但因缺少硬性隔断存在私密性不强的问题。受制于三楼无法拆除的承重砖墙结构,我们通过与在墙体开门洞加钢制门套支撑结构的形式,重新布局了三楼的交通流线,利用原有墙体和新的轻质隔墙,分割出了三间彼此隔离并带有休息区的包间,并增加了中性洗手间以增强整个三楼的私密性,解决了此前二楼与三楼共用洗手间的情况。
The third floor of the original building was mainly used as a relatively private compartment layer, but due to the lack of rigid partitions, there was a problem of weak privacy. Constrained by the load-bearing brick wall structure on the third floor that cannot be removed, we re-arranged the traffic flow lines on the third floor by opening new door holes in the wall and adding steel door cover support structures. Using the original walls and the new light weight partition wall to divides three separate private rooms with a rest area, and adds a neutral toilet to enhance the privacy of the entire third floor, which solves the previous situation of shared toilets on the second floors.
室内陈设上也尽量采用了藏式特色摆件,如极具艺术代表性和宗教属性的藏族传统绘画“唐卡”。唐卡因宗教属性唐卡的挂放多为供奉用途,在包间里我们使用了在藏文化中象征尊贵与敬畏的红色作为悬挂唐卡背景墙。通过背景墙颜色与灯光,我们希望在利用唐卡做空间点缀的同时,传达一种对藏文化的敬仰。
The interior furnishings also use Tibetan characteristic ornaments as much as possible, such as the traditional Tibetan painting Thangka, which is highly artistic and religious. Thangka with religious attributes are mostly used for enshrinement purposes. In the compartments, we used red, which symbolizes honor and awe in Tibetan culture, as the backdrop for hanging Thangka. Through the color and lighting of the background wall, we hope to convey a kind of respect for Tibetan culture while using thangka as space decoration.
∇ 街边酥油灯 ©扎西培楚
∇ 外立面细节©扎西培楚
∇ 公园视角 ©扎西培楚
地处藏区,施工期间并未受疫情影响,项目于2020年竣工已投入使用。此次改造有效汲取香格里拉藏地文化特质,为当地基于城市控规和风貌控制的新城区建筑设计提供了新的思路。走入餐厅,一股温暖的气息扑鼻而来,坐下来,喝一口酥油茶,夹一块牦牛肉,吃一口糌粑,与同行之人细语交谈。这里不像拉萨朝圣一般充满仪式感,取而代之的是日常生活的朴实与平凡。
The site is located in a Tibetan region and was not affected by the epidemic during the construction period. The project was completed in 2020 and has been put into use. This renovation effectively absorbed the cultural characteristics of Shangri-La, and provided new ideas for the local architectural design of new urban areas based on urban control regulations. Walking into the restaurant, a warm breath came to the nose. Sat down, took a sip of butter tea, ate a piece of yak meat and ascoop of Tsampa, and talked with others. Unlike the Lhasa pilgrimage which is full of ritual sense, instead it is the simplicity and ordinariness of daily life.
∇ 一层平面图
∇ 二层平面图
∇ 三层平面图
∇ 屋顶平面图
项目信息
项目名称:喀拉卡尔藏族美食文化中心
项目类型:建筑改造
项目地点:中国云南省迪庆藏族自治州香格里拉市安康巷4号
设计单位:平介设计、云南福龙设计事务所有限公司
项目团队:扎西培楚,杨楠,王乙童,李宗键
公司网站:www.parallect-design.com
联系邮箱:info@parallect-design.com
建成状态:建成
设计时间:2018年10月-2020年1月
建设时间:2020年1月-2020年10月
建筑面积:1000平方米
摄影:扎西培楚
Project Name: Kalakal Tibetan Cuisine and Culture Center
Project Type: Renovation
Project Location: 4 Ankang Lane, Shangri-La City, Diqing Tibetan Autonomous Prefecture, Yunnan Province, China
Design team: Parallect Design, Yunnan Fulong Design Office Co. Ltd
Design Team: Peichu Zhaxi, Nan Yang, Yitong Wang, Zongjian Li
Website: https://www.parallect-design.com/
Contact e-mail: info@parallect-design.com
Type: built
Design:2018.10-2020.01
Construction: 2020.01-2020.10
Area: 1000 sqm
Photo: Peichu Zhaxi

