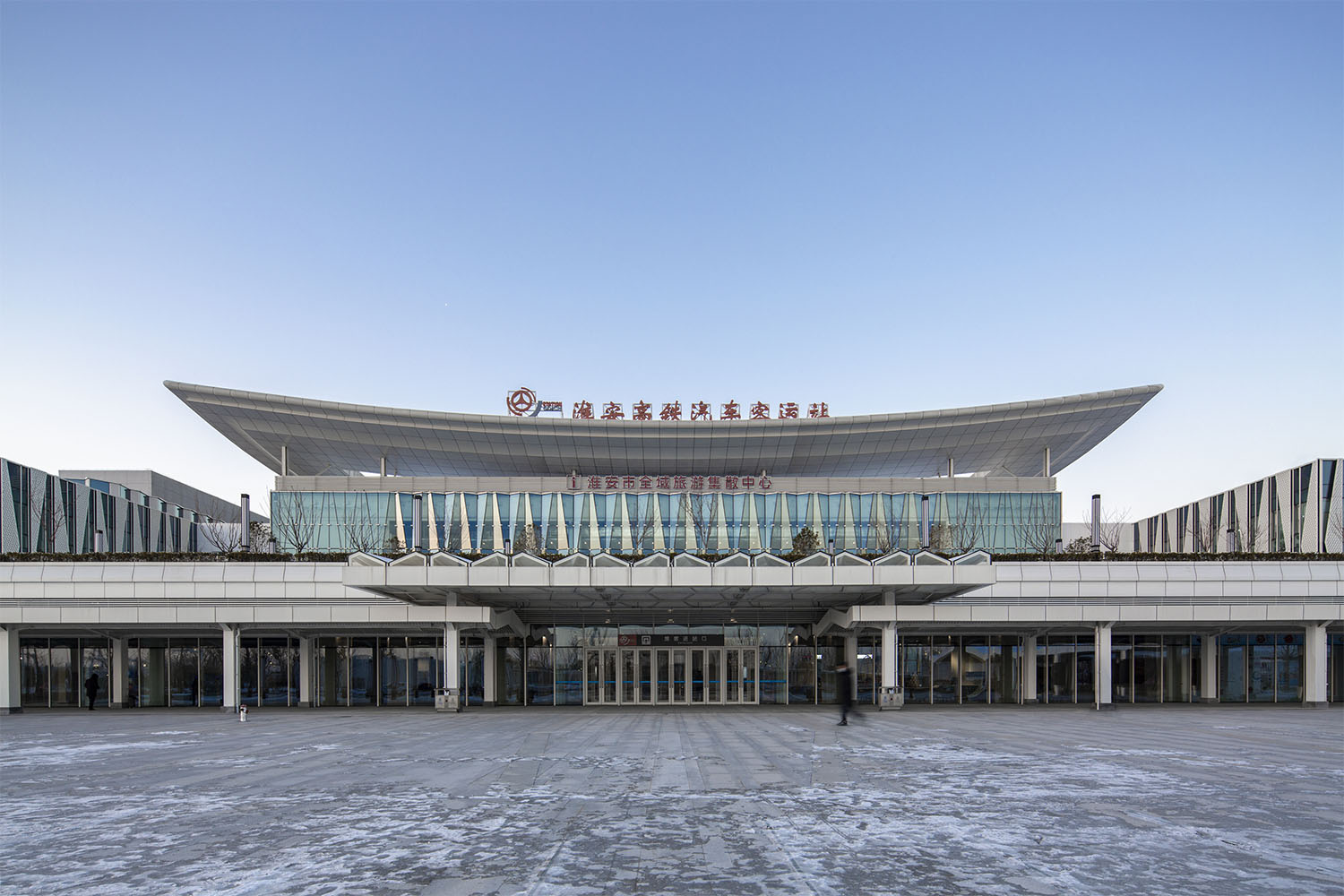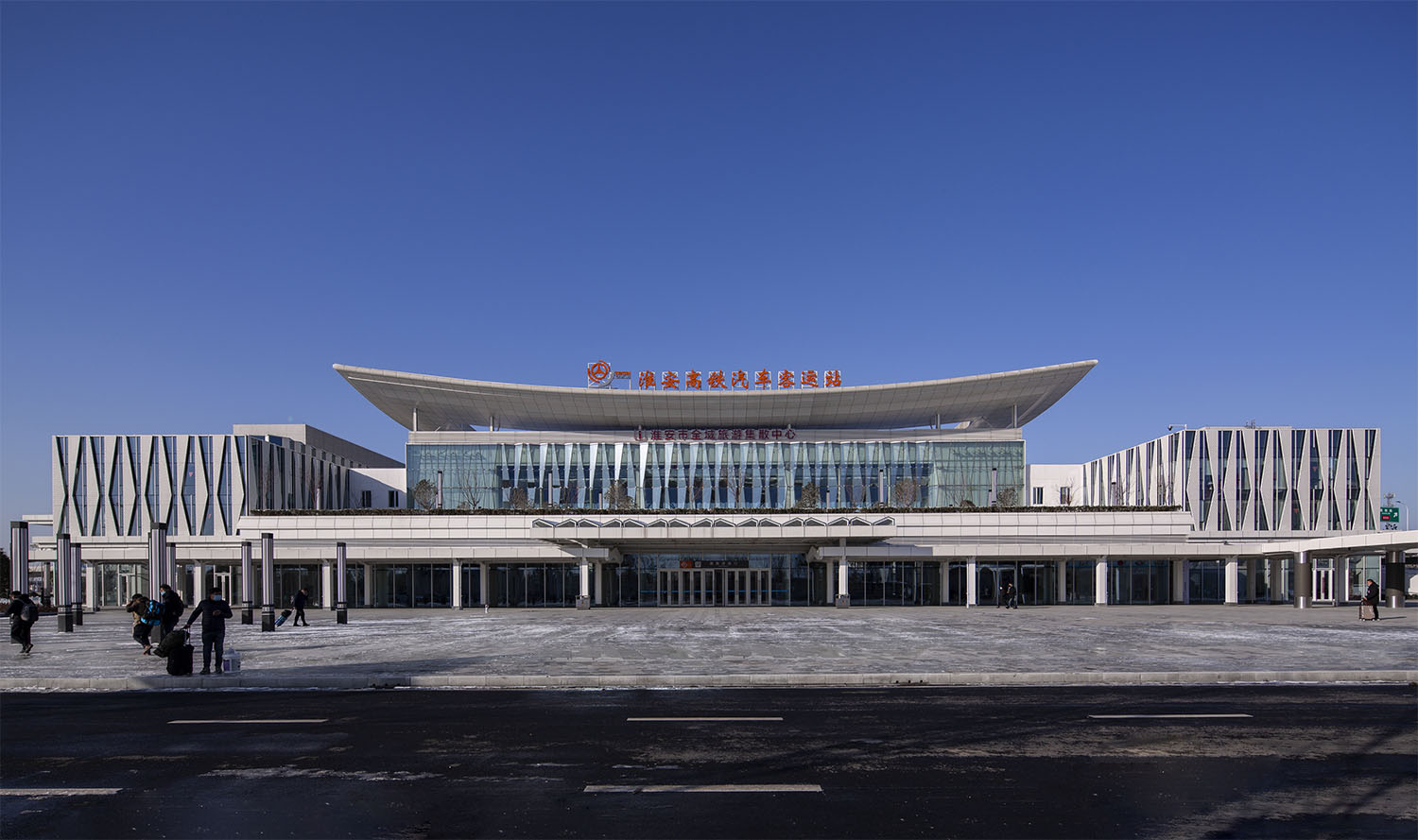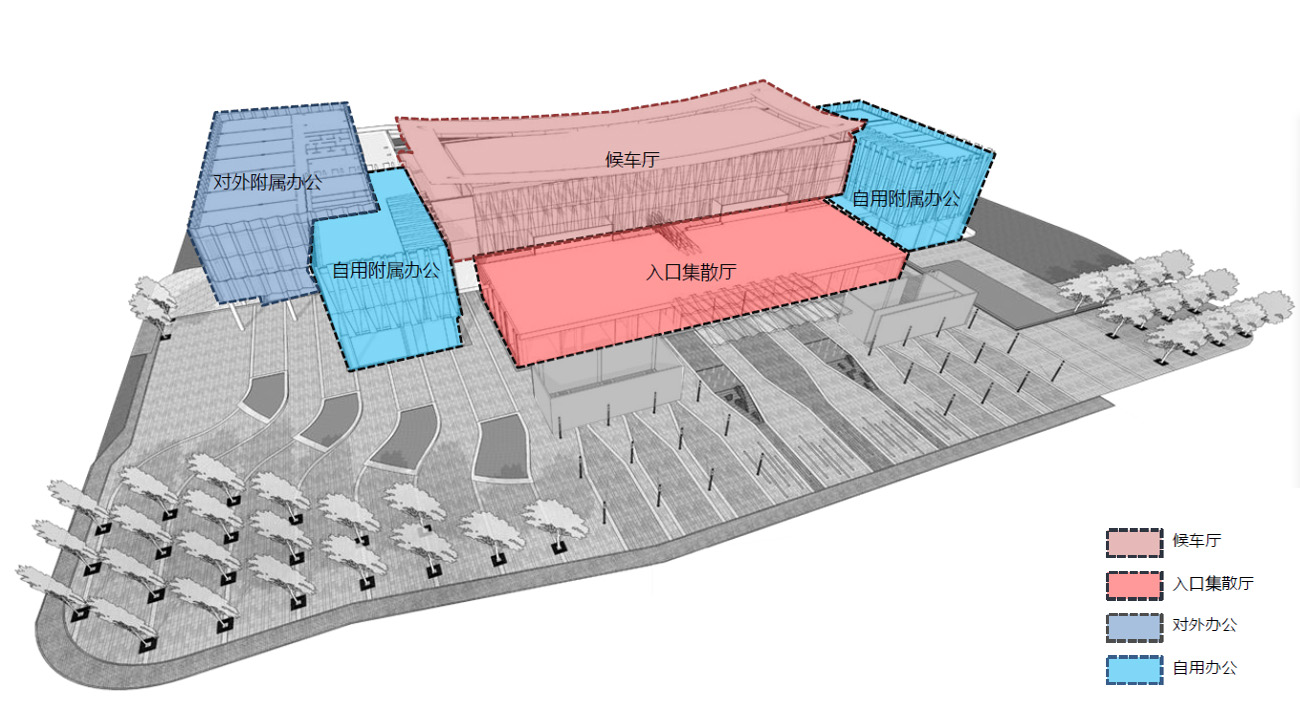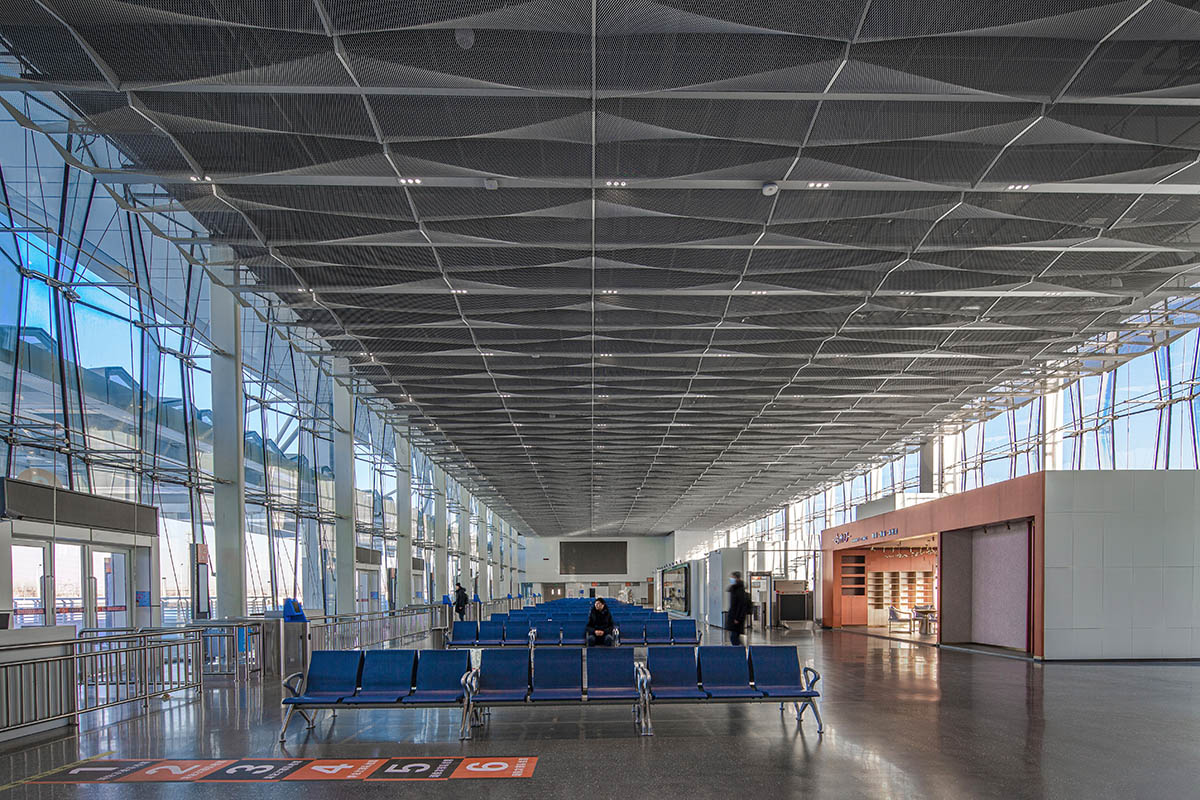全球设计风向感谢来自 CCDI卝智室内设计 的公共空间项目案例分享:
淮安坐落于古淮河与京杭大运河交点,历史上与苏州、杭州、扬州并称运河沿线的“四大都市”,有“中国运河之都”的美誉。淮安东站综合客运枢纽位于淮安生态文旅区高铁路东侧,是集汽车客运站、公交轨道枢纽、地下商街为一体的综合型交通枢纽。
Huai’an is located at the intersection of the ancient Huai River and the Beijing-Hangzhou Grand Canal. Historically, it is known as the “four metropolises” along the canal along with Suzhou, Hangzhou, and Yangzhou, and is known as the “Canal Capital of China”. Huai’an East Railway Station Comprehensive Passenger Transport Hub is located on the east side of the high-speed railway in Huai’an Eco-cultural Tourism Zone. It is a comprehensive transportation hub integrating bus passenger stations, bus rail hubs, and underground shopping streets.
∇ 项目区位图 location
项目建筑设计依托淮安城市的运河文化,结合其作为一代伟人周恩来故乡的历史,从周恩来总理的字“翔宇”、小名“大鸾”提取灵感,整体建筑形态如同振翅奋飞的大鸾,传递出淮安“包容天下,崛起江淮”的城市精神。
The architectural design of the project relies on the canal culture of Huai’an city, combined with its history as the hometown of Premier Zhou Enlai and draws inspiration from his character “Xiangyu” and his nickname “Daluan”. The overall architectural form is like a flying bird,conveying Huai’an’s urban spirit of “tolerating the world and rising Jianghuai”.
∇ 汽车站建筑近景 Close view of bus station building
∇ 设计概念意向 Design inspiration
室内设计秉持建筑室内一体化原则, 将“大鸾翔宇”的设计理念和运河文化美学延续到室内,致力用简洁、大气的设计语言打造富有淮安特色的城市窗口,为旅客带来便捷舒适的空间体验。
The interior design adheres to the principle of building interior integration, extends the design concept of “Daluan Xiangyu” and the canal cultural aesthetics to the interior, and strives to create a city window with Huai’an characteristics with simple and majestic design language, bringing convenient and comfortable space experience to passengers.
01 汽 车 客 运 东 站 East Bus Station
汽车客运东站是淮安东站综合客运枢纽(淮安市高铁枢纽)项目二期工程,建筑主体由入口集散中心、候车厅和自由附属办公三大区域构成,地上空间共有二层。
The East Bus Station is the second phase of the Huai’an East Station Comprehensive Passenger Transport Hub (Huai’an High-speed Railway Hub). The main building consists of three areas: the entrance distribution center, the waiting hall, and the free auxiliary office.
∇ 淮安高铁汽车站正立面 Facade of Huai’an High-speed Railway Bus Station
∇ 建筑体块分析图 Analysis chart
一层为旅客提供购票及行李拖运服务,室内设计基于项目的交通型公建属性,摒弃了繁杂的装饰,整体空间以白、灰色为基调,用现代化设计手法为游客营造出简约、素雅、通透的环境体验。
There are two floors in the above ground space of the East Bus Station. The first floor provides passengers with ticket purchase and luggage hauling services. The interior design is based on the project’s traffic attributes and abandons complex decorations. The overall space of the east bus station is white and gray, with modern design techniques to create a simple, elegant and transparent environment experience for visitors.
∇ 一层服务区 The First floor
二层候车大厅连接室外发车平台,游客可通过垂直电梯和自动步道来此等待发车。
The waiting hall on the second floor is connected to the outdoor departure platform, where visitors can wait for the departure via vertical elevators and automatic walkways.
∇ 二层候车大厅 Waiting hall on the second floor
顶部折面天花延续建筑风格特性到室内,以“大鸾展翅、鸾翼之羽”式的连续菱形为构图元素,与建筑外立面玻璃幕墙的不规则形态呼应,形成室内外连贯、统一的整体风格。
The folded ceiling continues the architectural style characteristics into the interior, using the continuous rhombus like ” feather of Luan’s wings” as the composition element, which echoes the irregular shape of the glass curtain wall of the building facade, forming a coherent and unified indoor and outdoor Overall style.
∇ 折面天花 The folded ceiling
天花主要用材为铝拉网和定制U型铝板,半封闭形式设计在实现巧妙隐藏机电设备的同时,有效保证了空间美感。
The main materials used for the ceiling are stretched aluminum mesh and customized U-shaped aluminum panels. The semi-closed design can effectively hide the mechanical and electrical equipment while effectively ensuring the aesthetics of the space.
∇ 天花细节展示 details
与建筑立面肌理一致,自动步道的玻璃棚顶沿用富有淮安地域特色的设计语汇,将运河文化美学融入其中,阳光下形似波光粼粼的运河水面,给人以视觉上的写意体验。
Consistent with the facade texture of the building, the glass roof of the automatic walkway follows the design vocabulary rich in Huai’an regional characteristics and integrates the cultural aesthetics of the canal. It looks like the sparkling water surface of the canal in the sun, giving people a visual freehand experience
∇ 自动步道 the automatic walkway
02 公 交 轨 道 枢 纽 Public transit rail hub
此区域主要包括地下公交轨道枢纽和地面转换层两部分功能空间,整体设计以公交车、有轨电车等公共交通为主导,用简洁明快的设计语汇对车站人流动线作出有效导引,满足公共型交通空间的集散功能需求。
This area mainly includes two functional spaces: the underground bus rail hub and the ground transfer floor. The interior design is dominated by public transportation such as buses and trams. The simple and clear design vocabulary is used to effectively guide the passenger flow line of the station, so as to meet the demand of the distribution function of public transportation space.
∇ 地下公交轨道枢纽 the underground bus rail hub
由于公交轨道枢纽主体为地下空间,如何在最大程度节能省耗的条件下保障日常照明成为了空间设计的重点聚焦:顶部采用实体与镂空天花虚实结合的方式,利用透光特性将室外自然光线充分引入,大幅降低了人工照明的消耗,同时呼应绿色环保的设计理念。
Since the main body of the bus rail hub is an underground space, how to ensure the daily lighting under the conditions of maximum energy saving and consumption has become the key focus of the space design: the top adopts the combination of entity and hollow ceiling, and uses the light transmission characteristics to fully introduce the outdoor natural light, which greatly reduces the consumption of artificial lighting, and echoes the green and environmental protection design concept.
地面转换层延续了整体项目设计的简约配色,与客运站清新素雅的风格统一。同时考虑到公共空间人群往来密集,地面采用了防滑耐磨的灰色自然岩采磨石材料,既有助于保障旅客安全,也为车站日常的清洁养护提供了便利。
The ground conversion layer continues the simple color scheme of the overall project design, which is unified with the fresh and elegant style of the passenger terminal. At the same time, considering the dense crowds in the public space, the ground is made of non-slip and wear-resistant gray natural rock grindstone material, which not only helps to ensure the safety of passengers, but also provides convenience for the daily cleaning and maintenance of the station.
∇ 地面转换层 The ground conversion layer
03 地 下 商 街 Underground shopping street
此区域为去往地铁的主要通道,乘客经此可实现地铁站台-地下商街-公交轨道枢纽的连续互通。通道两侧结合交通空间的流量优势预留了丰富的商业展示门店,室内设计从交通与商业的综合角度出发,为旅客提供可供驻足停留、餐饮休息的多功能空间。
This area is the main passage to the subway, through which passengers can realize the continuous interchange of subway platform, underground shopping street and bus rail hub. On both sides of the passage, rich commercial display stores are reserved in combination with the traffic flow advantages of the traffic space. The interior design is from the comprehensive perspective of traffic and commerce to provide passengers with multi-functional space for stopping, dining and rest.
∇ 地下商街商户入驻效果 The effect of merchants entering the underground shopping street
顶部天花采用曲折交错的白色铝方通组合线条,赋予空间无限的延伸感,最大限度体现了视觉引导性。门店立面采用整面玻璃代替墙体的形式,为后期商户运营提供更为直观、灵活的商业展示条件。
The top ceiling adopts zigzag white aluminum square-pass combination lines, giving the space an infinite sense of extension and maximizing visual guidance. The store facade adopts the form of whole glass instead of the wall, which provides more intuitive and flexible commercial display conditions for later business operations.
∇ 地下商街实景 Underground shopping street
淮安东站综合客运枢纽是CCDI北京室内设计中心的第一座客运站和枢纽竣工项目,其作为淮安对外展示的新窗口,不仅承载着疏散交通重要使命,也是淮安对外宣传的城市名片。作为项目的设计方,CCDI设计团队坚定建筑室内一体化原则,将空间设计与地域文化完美融合,致力打造高效便捷、体验舒适、具有淮安地域文化特征的现代化综合性交通空间。
Huaian east station integrated passenger transport hub is the first passenger station project of CCDI Beijing interior design center. As a new window of Huaian’s external exhibition, it not only carries the important mission of evacuation traffic, but also is the city card of Huaian’s external publicity. As the designer of the project, we committed to creating a modern and comprehensive transportation space with high efficiency, convenience, comfort, and cultural characteristics of Huai’an.
项目信息
项目名称:淮安东站综合客运枢纽(淮安市高铁枢纽)
室内设计团队:CCDI悉地国际 卝智室内设计
业主单位:淮安高新控股有限公司
公司网站:www.ccdi.com.cn
联系邮箱:GWdesign@yeah.net
项目设计 & 竣工时间:2018.11-2020.10
室内主创及设计团队主创:李秩宇
设计团队:浦玉珍、王欢、王君、杨彦铃、龚磊
项目地址:江苏省淮安市
室内设计面积:汽车客运站4715㎡,公交轨道枢纽28818㎡,地下商街7414.6㎡
摄影团队:鲁飞
室内主要用材:铝拉网、水磨石、铝板
Project name:Interior Design of Huai’an East Railway Station Comprehensive Passenger Transport Hub
Interior design unit:CCDI Beijing Interior Design Center
Owner unit:Huaian High-tech Holding
Website:www.ccdi.com.cn
Contact e-mail:GWdesign@yeah.net
Design year & Completion Year:2018.11-2020.10
Interior design team:Leader designer: Li ZhiyuTeam: Pu Yuzhen, Wang Huan, Wang Jun, Yang Yanling, Gong Lei
Project location:Huaian City, Jiangsu Province
Interior design area:The bus terminal is 4,715㎡, the bus rail hub is 28,818 ㎡, and the underground shopping street is 7414.6 ㎡.
Photo credits:Lu Fei
Materials used in the project:Aluminum mesh, terrazzo, aluminum plate
相关文章推荐





































评论(0)