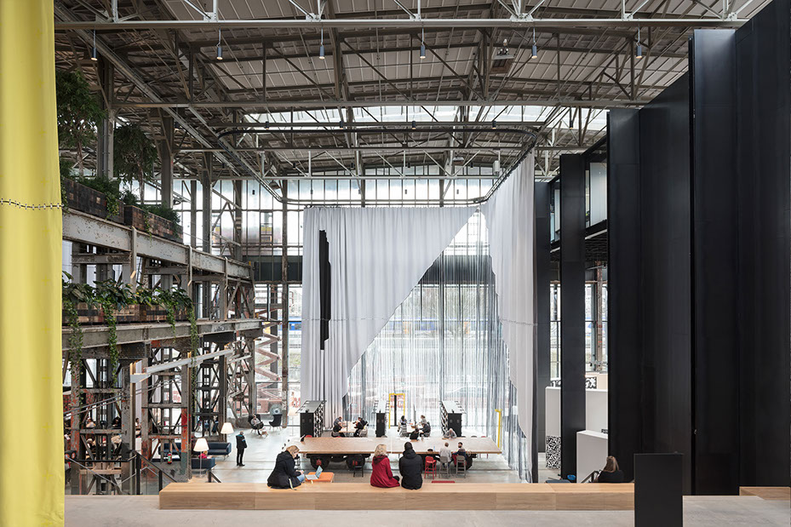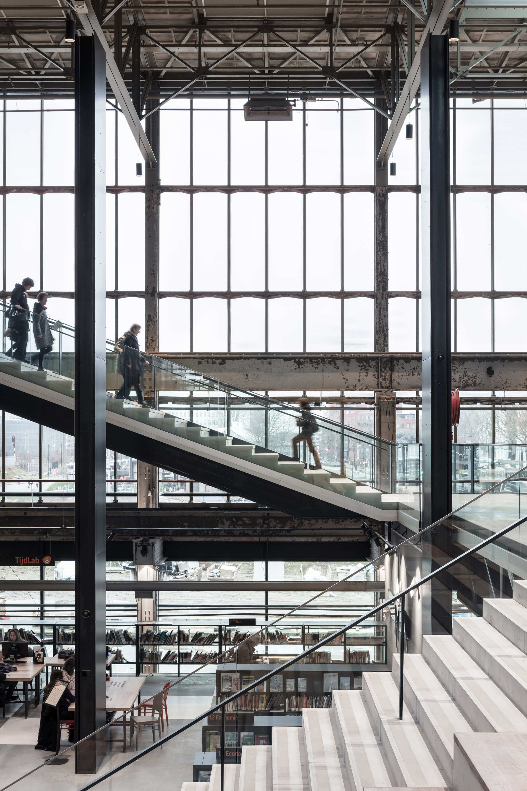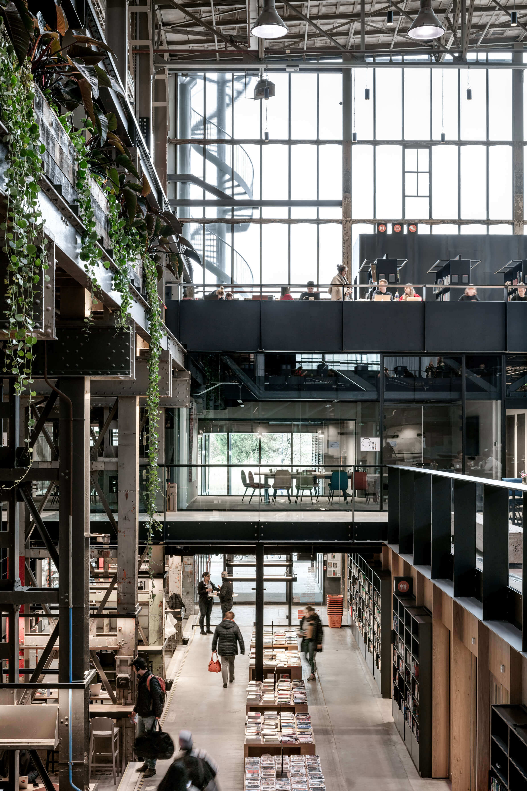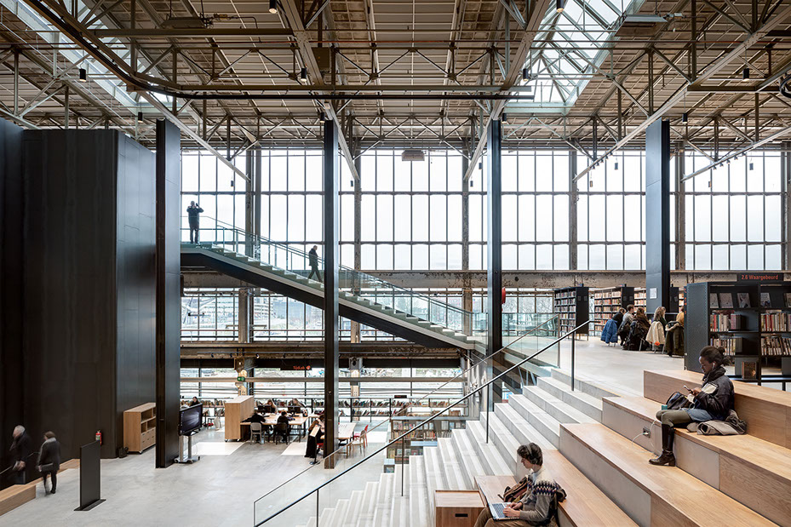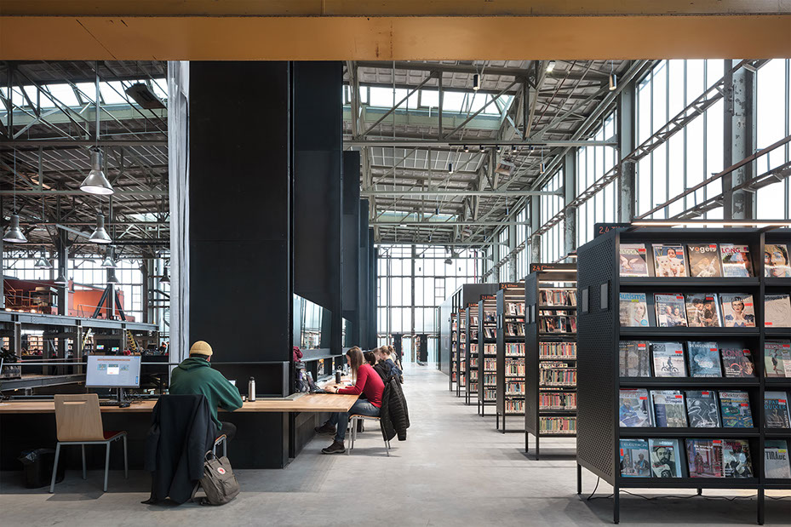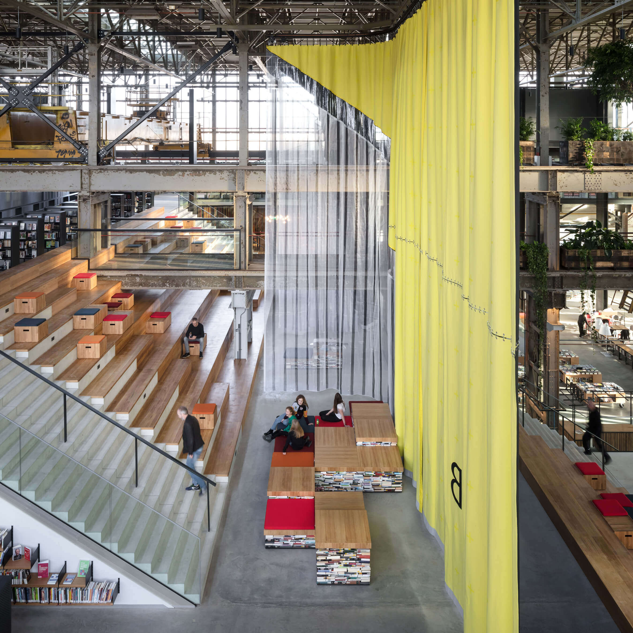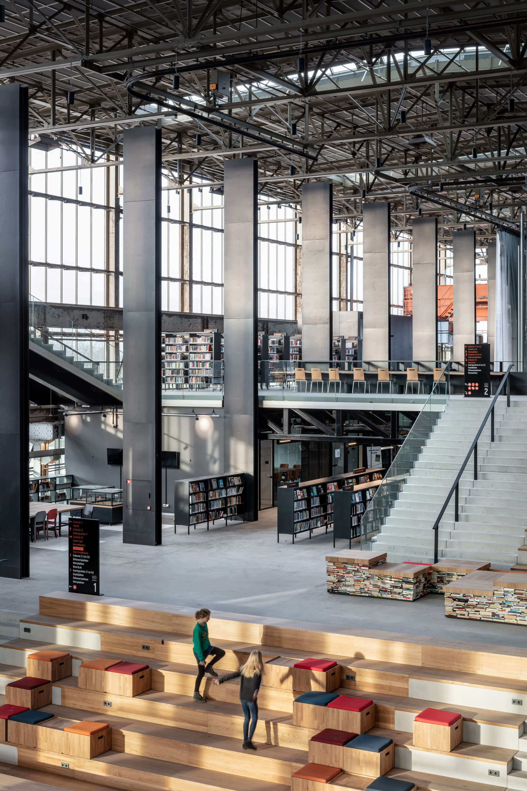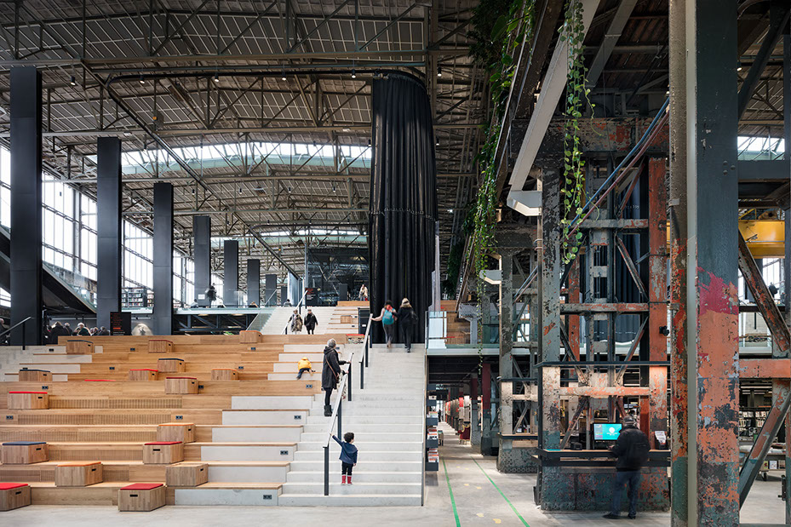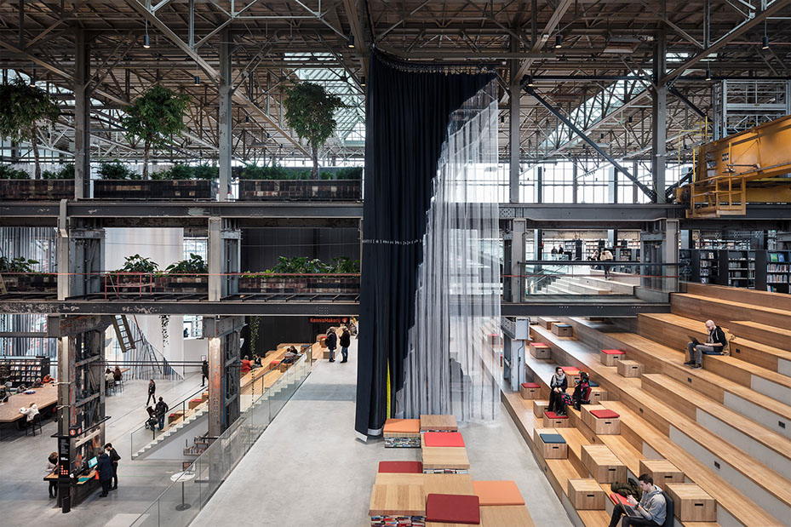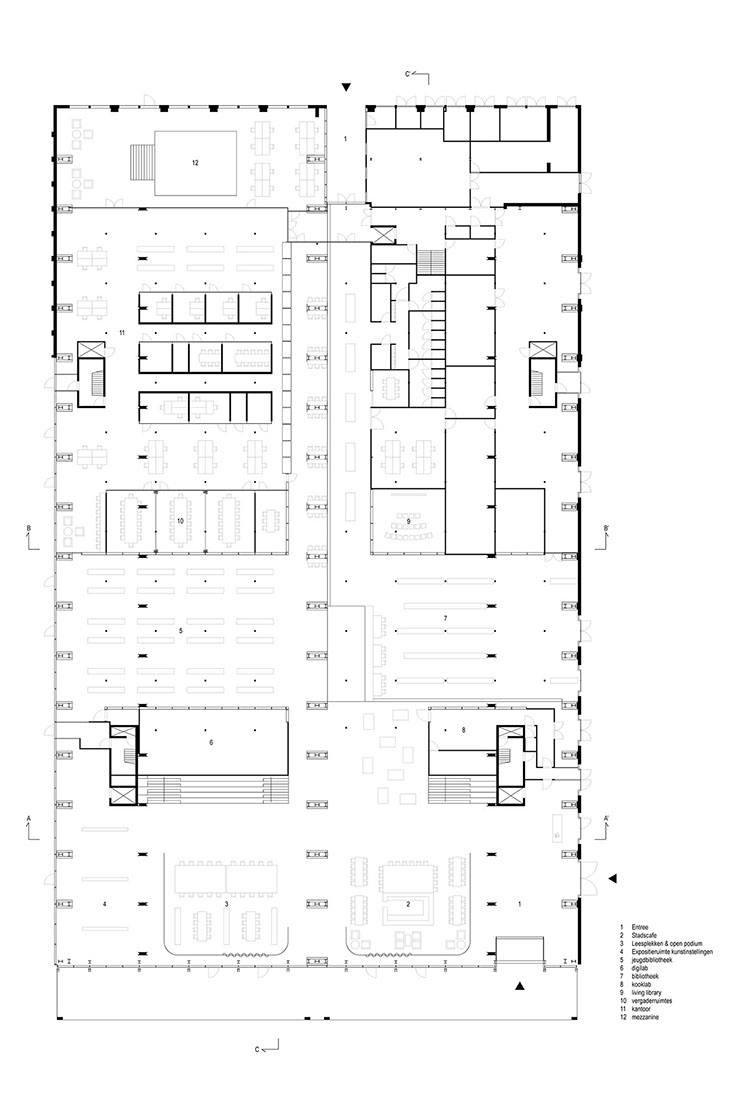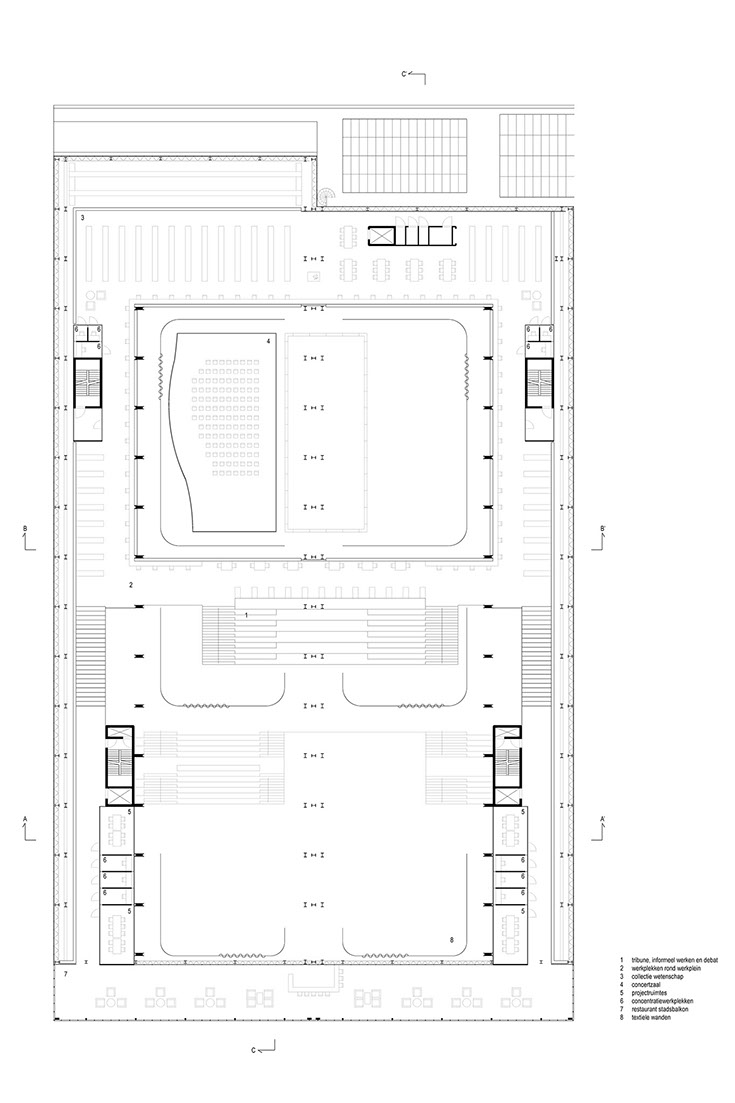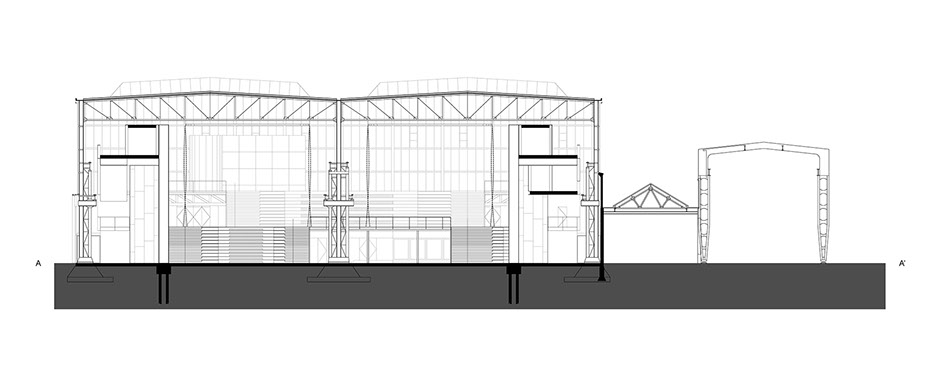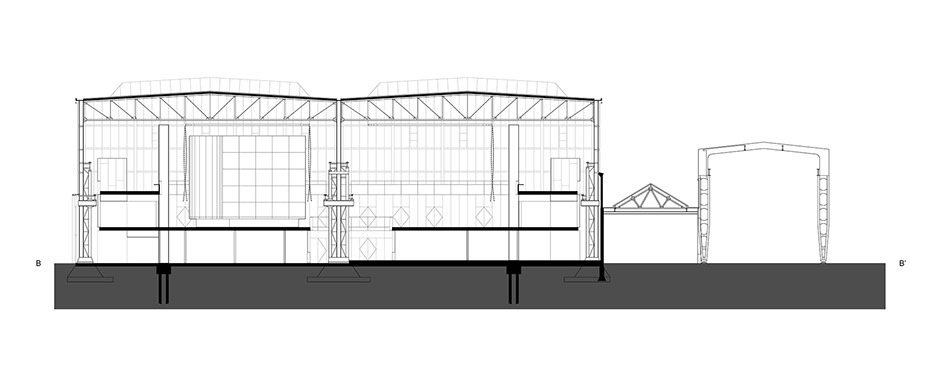由阿姆斯特丹工作室Civic Architects设计的庞大的LocHal图书馆和活动空间位于荷兰蒂尔堡的一座前玻璃和钢铁机车棚里。LocHal图书馆位于蒂尔堡车站区,以它所在的机车棚命名。该建筑占地面积90×60米,高15米。
The vast LocHal library and events space, designed by Amsterdam-based studio Civic Architects, occupies a former glass and steel locomotive shed in Tilburg, the Netherlands.Located in Tilburg’s station district, the LocHal library is named after the locomotive shed in which it is housed. The building’s imposing footprint measures 90 x 60 metres with a height of 15 metres.
Civic Architects保留了工业建筑的大部分钢结构,包括高大的玻璃窗和高耸的铆钉柱。作为对原始建筑的现代重新诠释,由黑钢,混凝土,玻璃和橡木制成的新型实心结构与一系列可移动的巨型纺织纱窗相结合,可在建筑物内形成临时区域。
Civic Architects has retained much of the industrial building’s steel structure with its tall glass windows and towering riveted columns, that have shape the renovated interior.Conceived as contemporary reinterpretations of the original building, new solid structures made from black steel, concrete, glass and oak are combined with a series of movable giant textile screens that can create temporary zones within the building.
除了阅读空间外,该建筑还可作为艺术组织Kunstloc Brabant和合作公司Seats2Meet等合作伙伴举办活动的聚会场所。
As well as a reading space, the building also functions as a meeting place for events organised by partners such as the arts organisation Kunstloc Brabant, and the co-working company Seats2Meet.
为了使建筑尽可能地受到欢迎和访问,入口大厅被设计成一个有顶棚的城市广场,配有大型公共阅读桌,可兼做平台、展览区和咖啡亭。
To make the building as welcoming and accessible as possible, the entrance hall is conceived as a covered city square with large public reading tables that double as podia, an exhibition area and a coffee kiosk.
一组宽阔的台阶可以作为1000多名观众的活动座位,并将一楼的广场与大楼的上层连接起来,那里的巨大玻璃幕墙提供了充足的日光。
A set of broad steps which can be used as event seating for over one thousand spectators connect the ground floor square to the building’s upper floors where huge glass facades allow for plentiful daylight.
在二楼,围绕空间周边的画廊和楼梯让游客在浏览书柜或使用安静的阅读区时,可以近距离观察建筑的历史玻璃墙。
On the second floor, the gallery and stairways that circle the perimeter of the space allow visitors to get a closer look at the building’s historic glass walls as they browse the bookcases or make use of the quiet reading areas.
三楼的大阳台享有城市全景。开放式内部允许穿过对角线阶梯内部景观的视线。
A large balcony on the third floor offers panoramic views of the city. The open interior allows for sightlines across the diagonally stepped interior landscape.
除了建筑物的新固体结构外,Civic Architects还推出了六个巨大的可移动纺织纱窗,可用于暂时将开放空间划分为多个区域。
In addition to the building’s new solid structures, Civic Architects also introduced six giant movable textile screens, which can be used to temporarily divide the open space into zones.
完整项目名称
项目名称:Lochal Tilburg
项目位置:荷兰蒂尔堡
首席建筑师:Civic Architects
改造与修复:Braaksma & Roos Architectenbureau
室内与景观设计,纺织品:Inside Outside/Petra Blaisse
景观:Donkergroen
室内图书馆及办公室:Mecanoo
摄影:Stijn Bollaert

