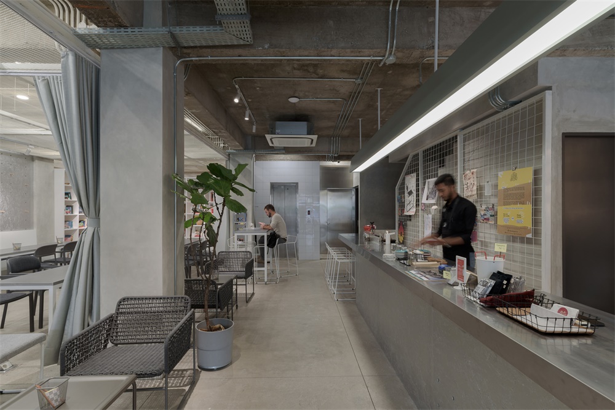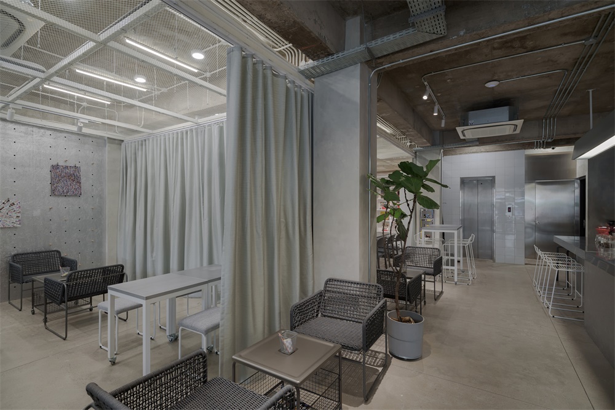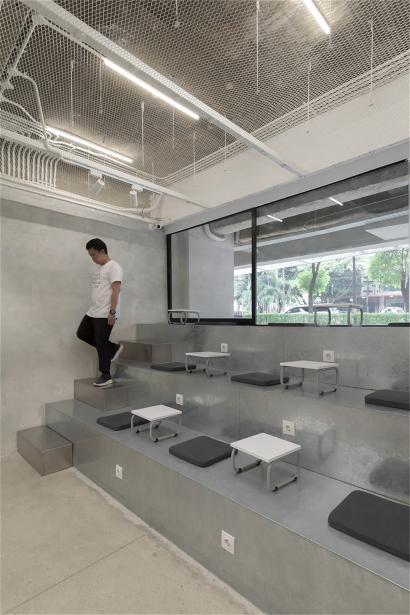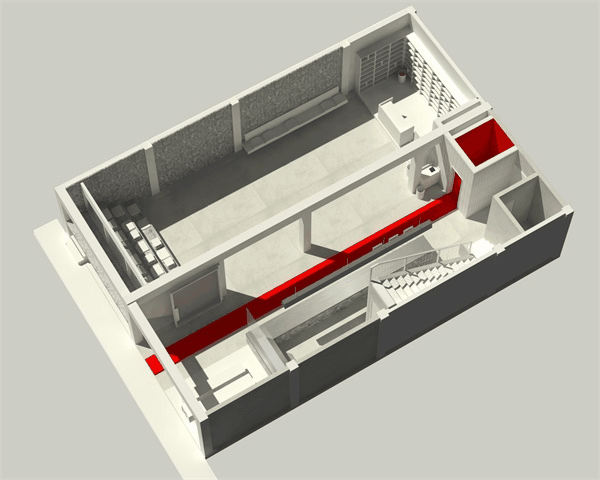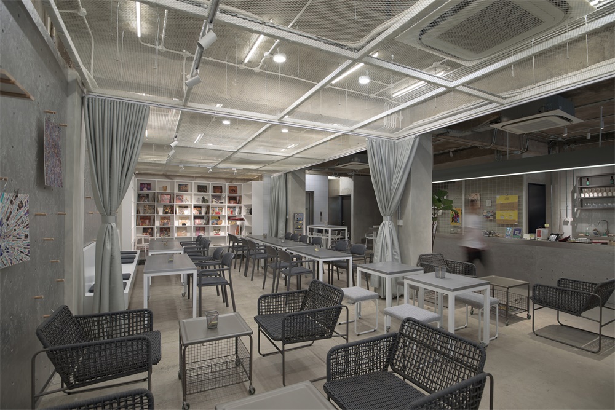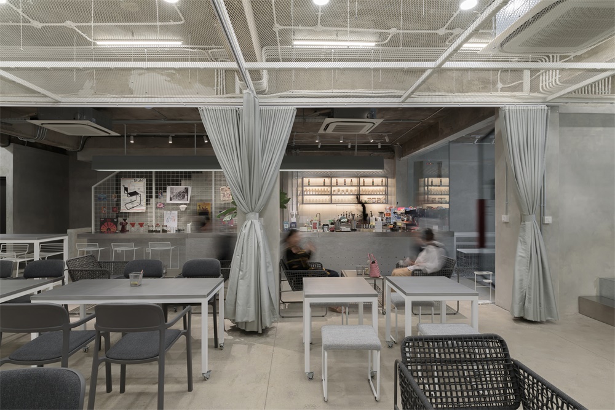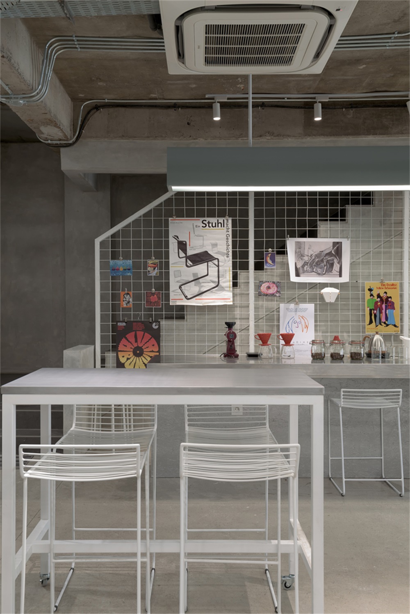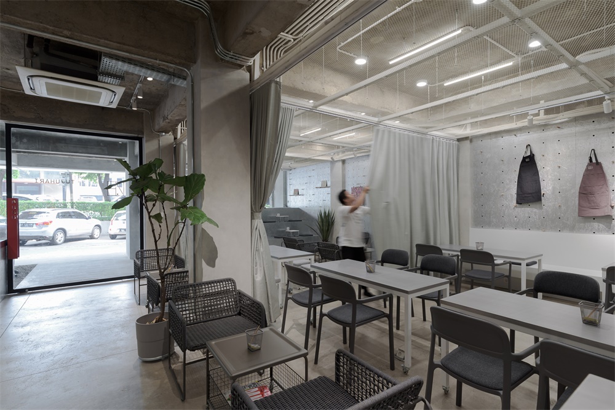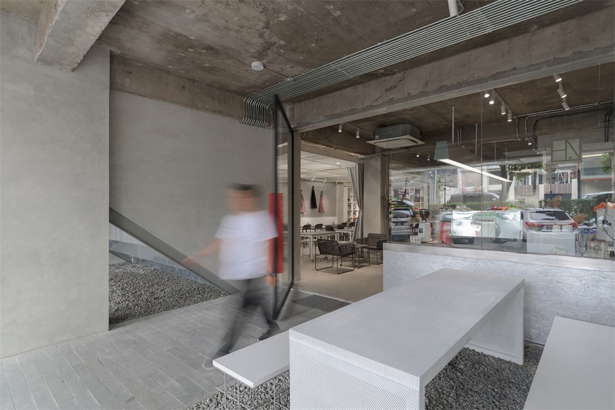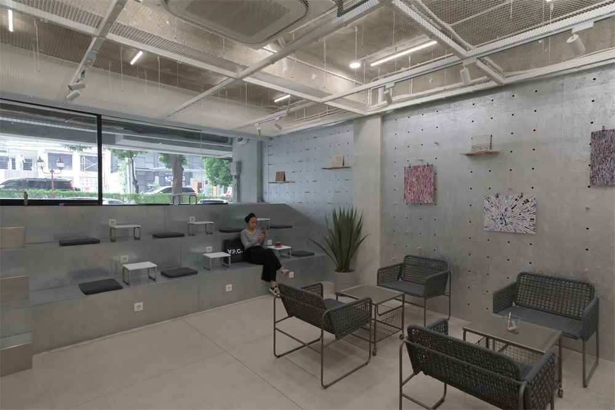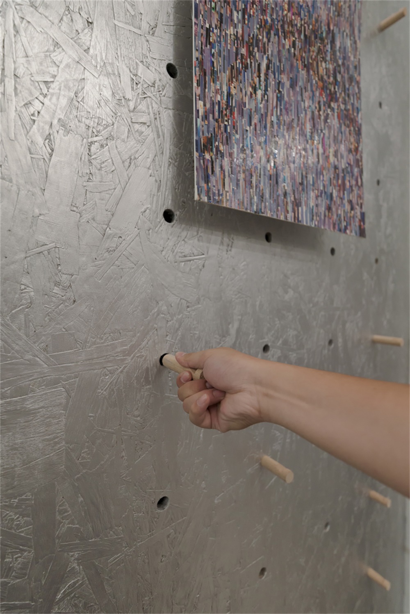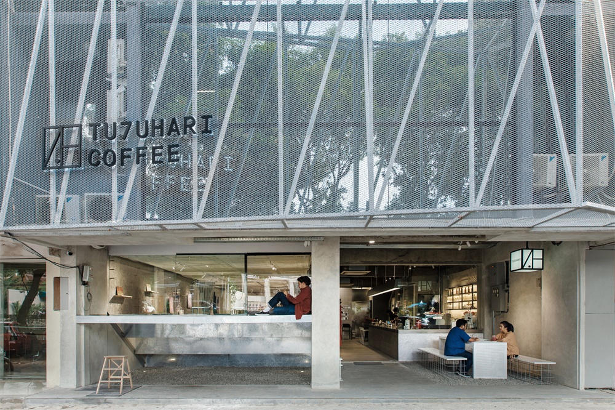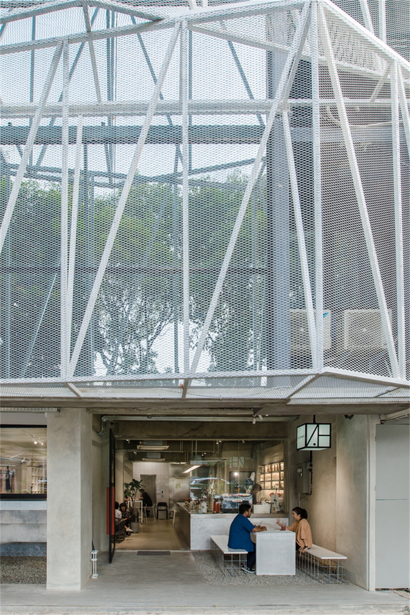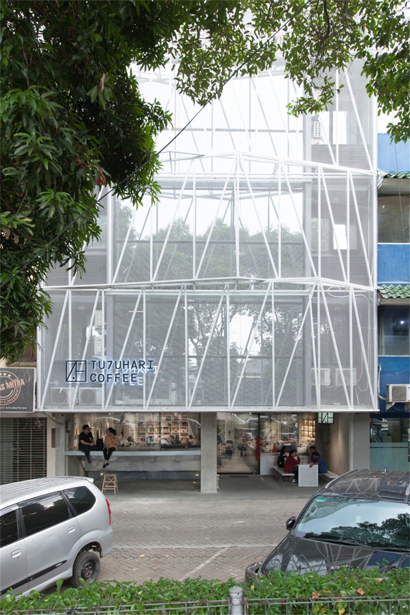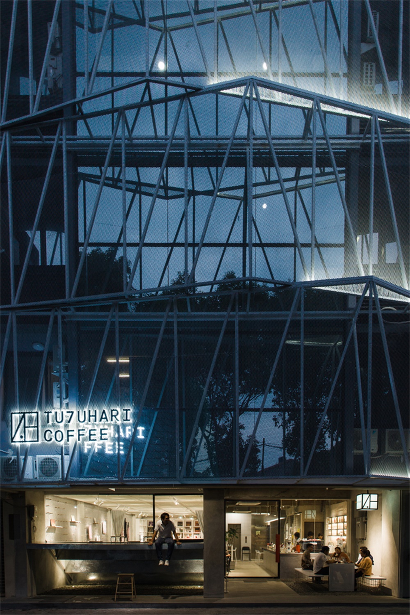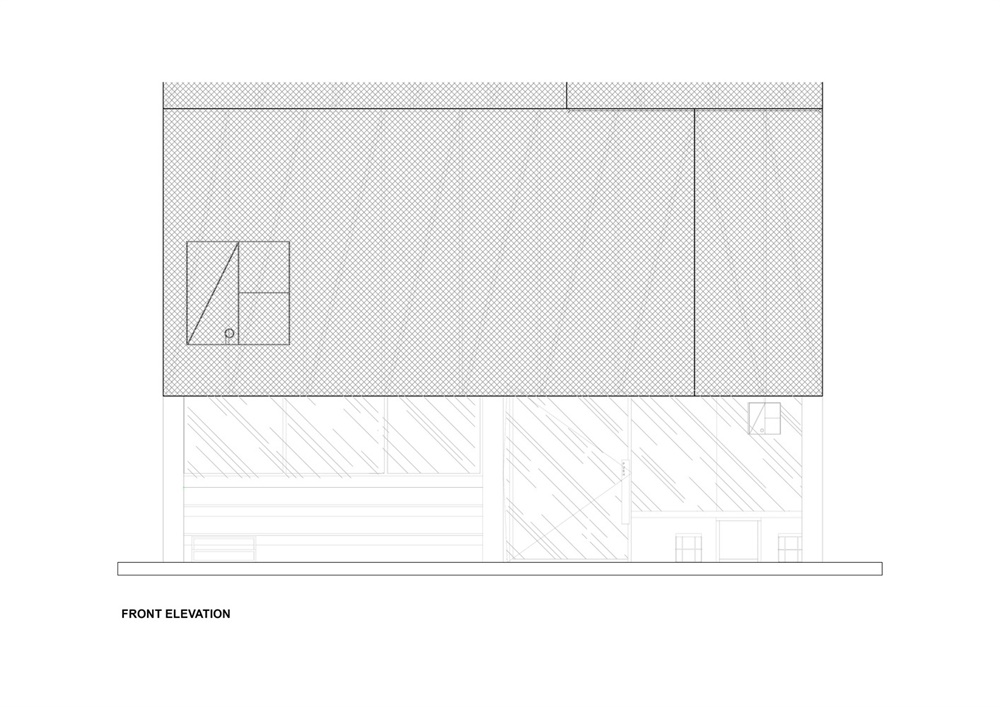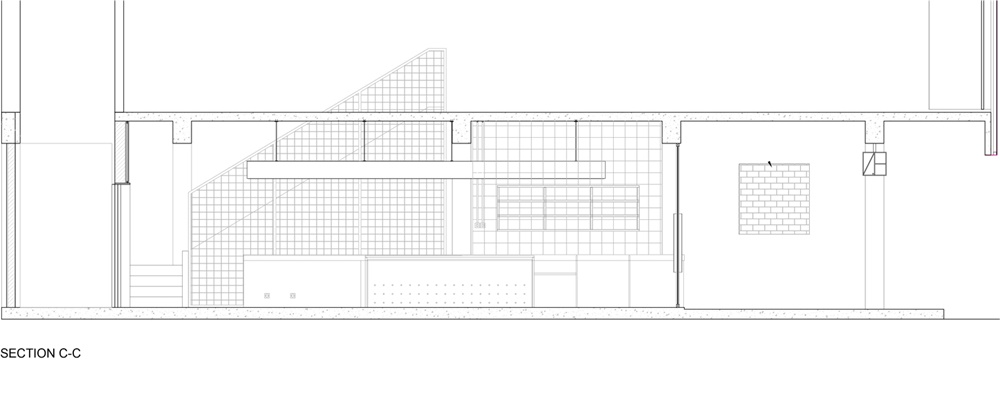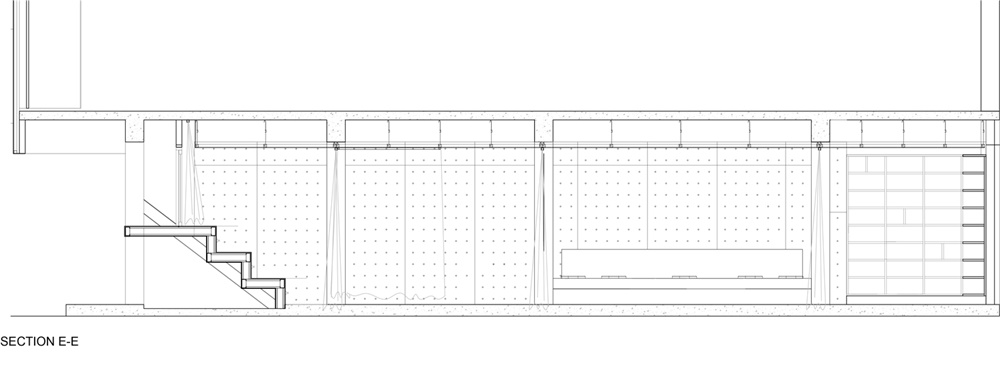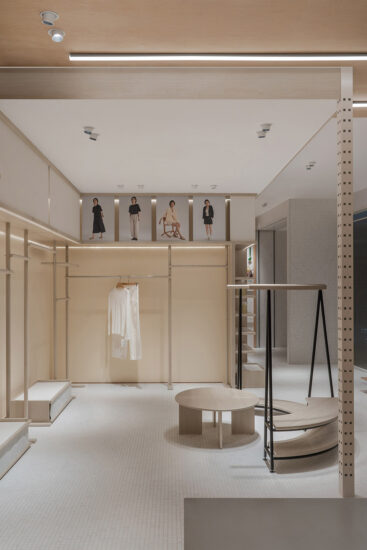Tujuhari coffee是位于雅加达南部的一家咖啡店和多功能空间。Tujuhari品牌本身在其咖啡店中倡导生产性和协作性文化。该试点项目不仅仅是一个咖啡店,而是一个与工作、艺术和文化相关的任何项目的开放平台;一个微型的社交聚拢器,在这里程序在相同的空间内重叠和交叉。不同背景、不同兴趣、不同活动的人们生活在同一个环境中,共同推动着社会的互动。
Tujuhari coffee is a coffee shop and multipurpose space located in the south of Jakarta. Tujuhari brand itself promotes a productive and collaborative culture in its coffee shop. This pilot project is designed to be more than just a coffee shop but an open platform for any programs related to work, art and culture; a social condenser on a mini scale, where programs overlap and intersect in the same space. People with different backgrounds, interests, and activities coexist in the same environment which drives social interaction.
该空间包括一个小型圆形剧场,工作空间,艺术家特色墙,小型表演舞台,实验室和一间书店。从电影放映之夜、新书发布、音乐派对、创业推介会议、艺术展到慈善活动,各种活动都可以在这里举行。
This space consists of a mini amphitheatre, working space, artist feature wall, small performing stage, vinyl station and a bookshop. Various happenings from movie screening night, book launching, music party, startup pitch meeting, art exhibition, and charity event can take place in the productivity chamber.
有时特定的活动需要一个有形的空间分隔物。因此,窗帘的安装有助于分隔房间,以方便空间管理。金属网吊顶,将空间体验与相邻的咖啡室区分开来。天花板也被用来分散光线和掩盖公共设施。
Sometimes a tangible space divider is required for particular events. Therefore, curtains are installed to help compartmentalize the chamber to ease space management. Expanded metal mesh drop ceiling is introduced in the productivity chamber to differentiate the space experience to the adjacent cafe chamber. The ceiling is also used to diffuse the light and to cover up the utilities.
实用,耐用的材料(例如混凝土,不锈钢,镀锌金属和涂银的木板)赋予了空间中性和微妙的色调。而Tujuhari品牌的红色是该项目的突出特征,例如金属板门把手和电梯壁。
Practical and durable materials such as concrete, stainless steel, galvanized metal, and silver-painted wooden board is used to give a neutral and subtle tone. White ceramic tile and cement wall are also opted for to supplement the mood. Red color which is Tujuhari brand color is used to highlight some features on this project such as metal plate door handle and elevator wall.
外观翻新也是设计工作的一部分。为了包裹现有的商店房屋外墙,可渗透的轻质材料被选为额外的次要表皮。室内天花板的金属网也用于外立面;新的皮肤起到遮阳的作用,也给建筑带来非物质化的效果。立面的折叠几何赋予了建筑的深度和纹理,使其从一排单调的典型商店房屋中脱颖而出。
An exterior facelift is part of the design work. To wrap the existing shop house facade, permeable and lightweight material is selected as additional secondary skin. Expanded metal mesh facade from the interior ceiling is consistently used on the facade; the new skin acts as sun shading, which also gives a dematerialized effect on the building. The folded geometry of the facade gives depth and texture on the building which makes it stand out from flat and monotonous row of typical shop houses.
∇ 平面图
∇ 立面图
∇ 剖面图
主要项目信息
项目名称:Tujuhari Coffee
项目位置:印度尼西亚雅加达
项目类型:商业空间/多功能空间
完成时间:2019
项目面积:150㎡
设计公司:Studio Kota Architecture
摄影:Peter Sutedja, Kafin Noe’man Studio

