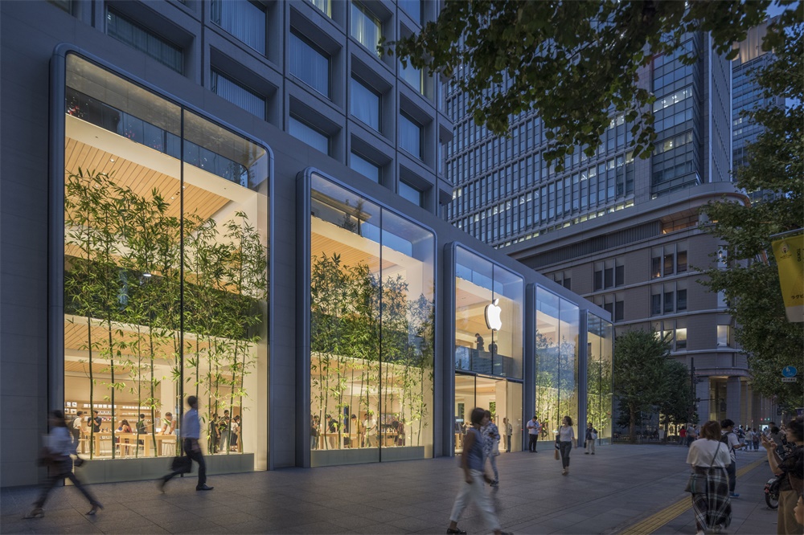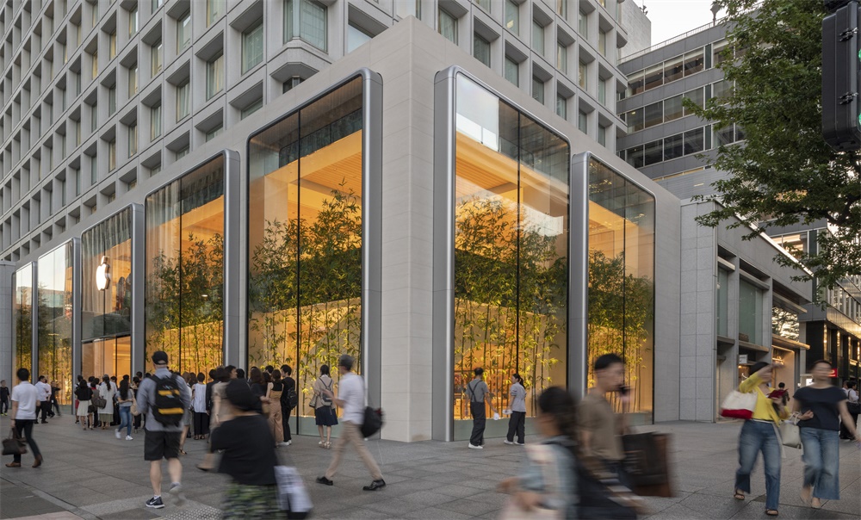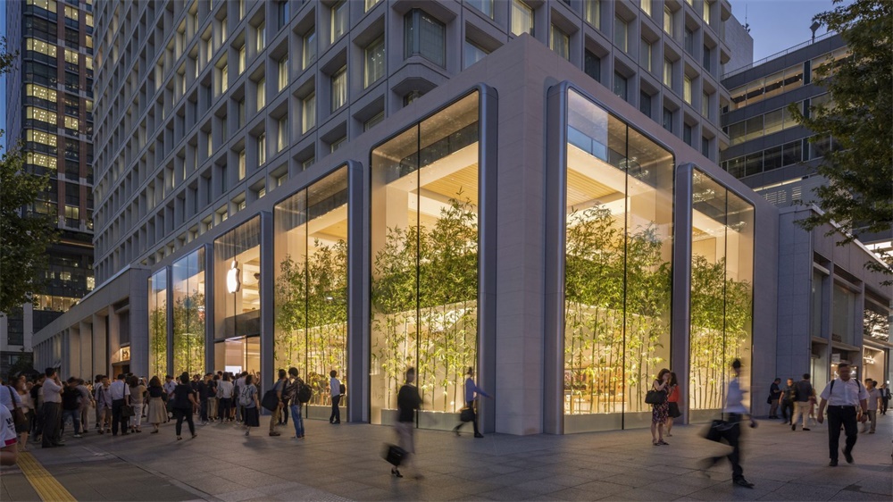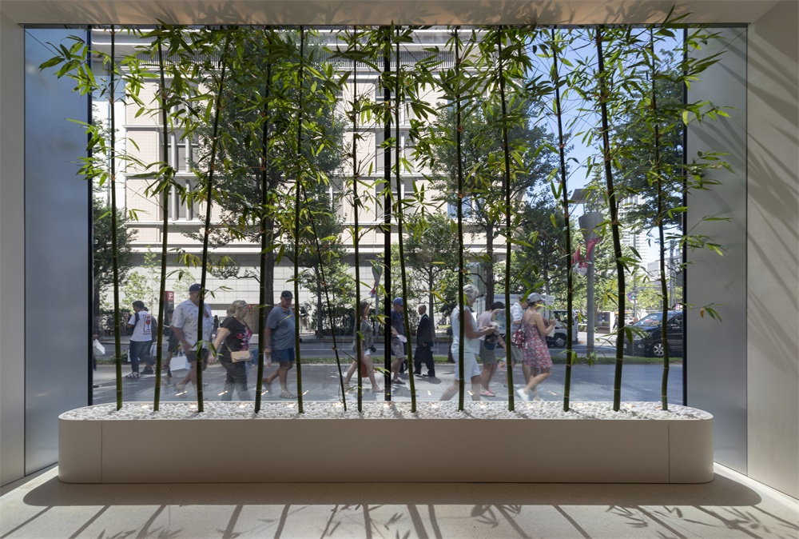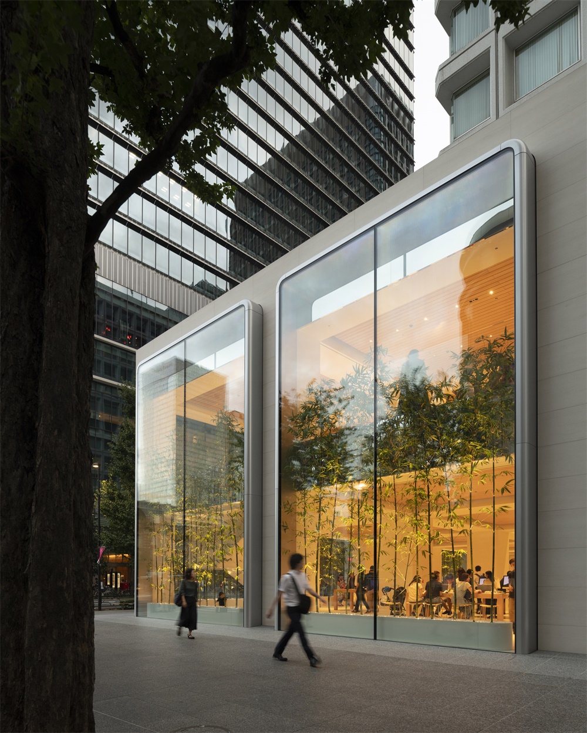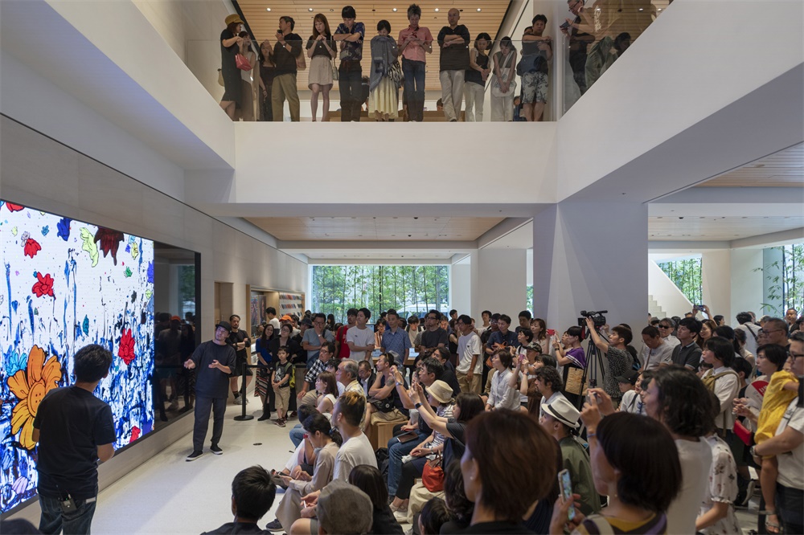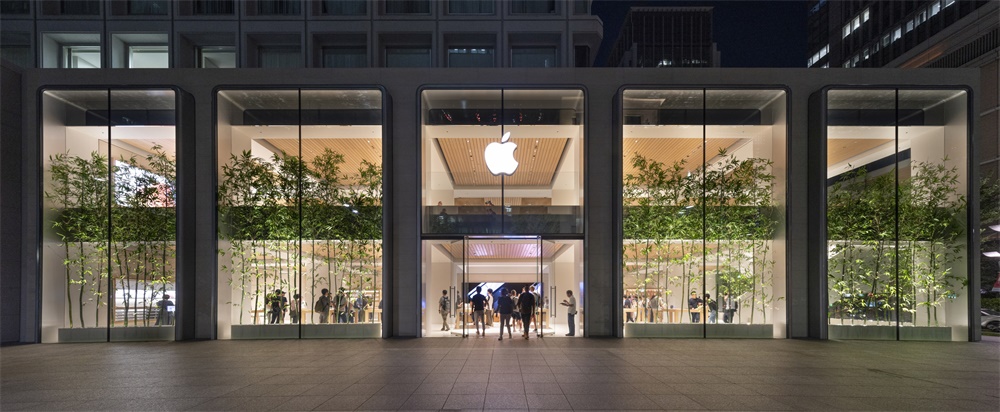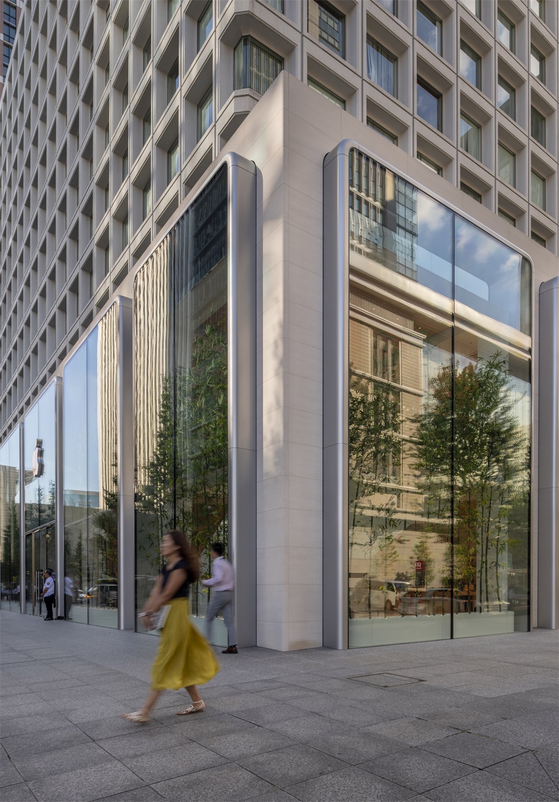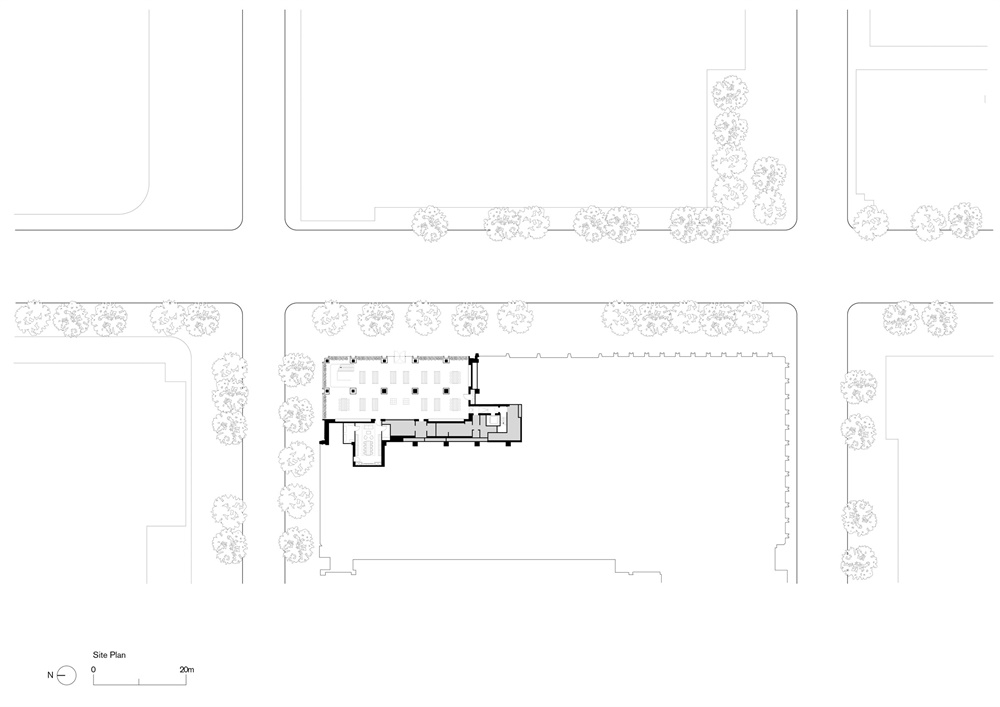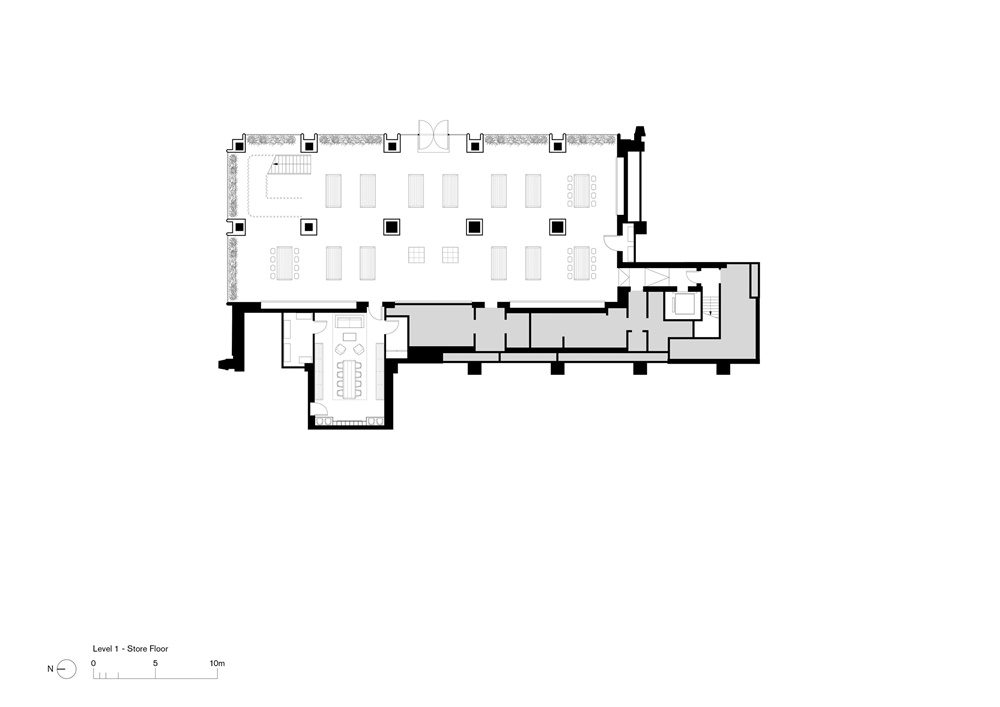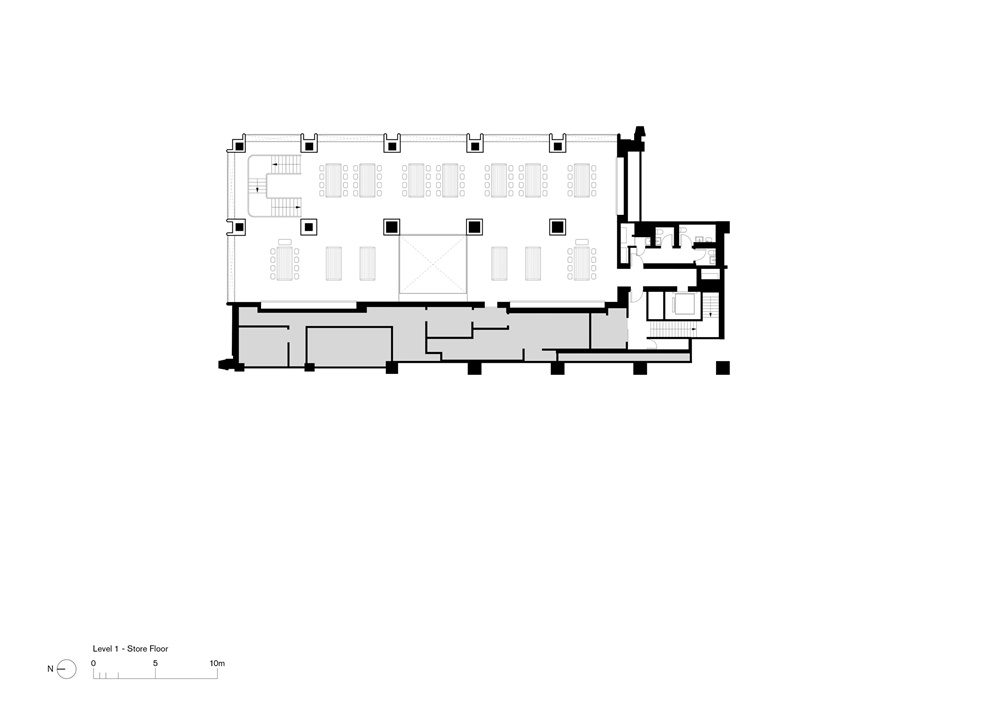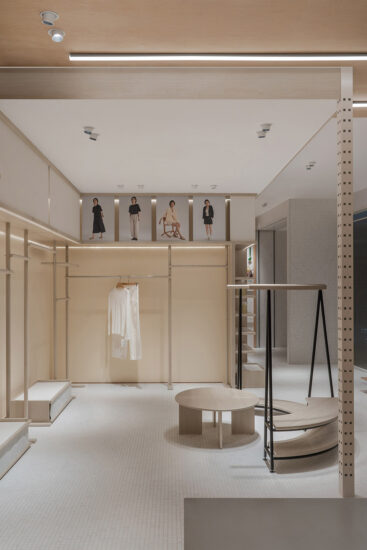apple marunouchi专卖店位于1973年建的三菱大楼底层,由Foster + Partners与苹果设计团队合作设计。设计的灵感来自建筑物的结构网格,铸铝内部和外部融合了铸铝玻璃。三菱建筑的结构为Foster + Partners提供了安装一系列两层“玻璃”的机会,为苹果提供独特的展示。旨在增强包围商店的现有一排周边柱,玻璃体由铝制成,经过特殊铸造以创造圆角。
Built on a corner site at the base of a modernist 1970s tower block, the Apple Marunouchi store is fronted by seven large windows with cast aluminium frames that the studio refers to as vitrines – a type of glass display cabinet.Foster + Partners created the two-storey windows to be a continuation of the expressed structure of the tower above and create an identifiable facade for the store.
落地窗位置加入了竹子,营造都市中的淡淡竹意,增加自然的活力。射灯从下往上,竹叶的光影映在天花上,呈现出奇妙的艺术效果。工作室在澳门苹果专卖店的设计中也使用了竹子。
Bamboo has been planted inside each of the producing windows – a plant that the studio also included in its design of the Apple Store in Macau.
两层的商店围绕着与主入口对齐的两层高的空间布置。由白漆铝制成的雕塑楼梯提供了通往上层的通道。室内设计延续了之前极简的设计手法,极简白的空间,融入了朴质温润的木色,契合东京整体的建筑与艺术氛围。
The two-storey store is arranged around a double-height void aligned with the main entrance. A sculptural staircase made from white-painted aluminium provides access to the upper floor.Interiors are rendered with white plaster to match the facades of the tower block, and the ceilings are clad with white ash.
∇ 总平
∇ 平面
主要项目信息
项目名称:apple marunouchi
项目地点:日本东京
项目类型:商业空间/手机体验店
完成时间:2019
设计公司:Foster + Partners
摄影:Nigel Young

