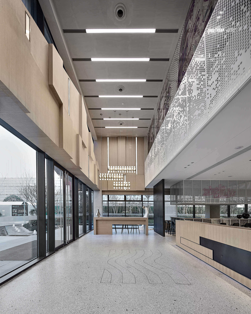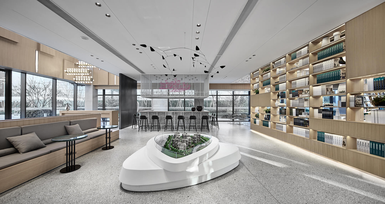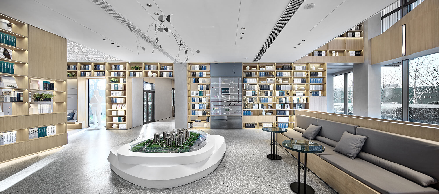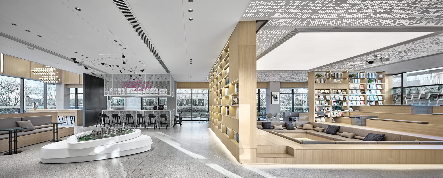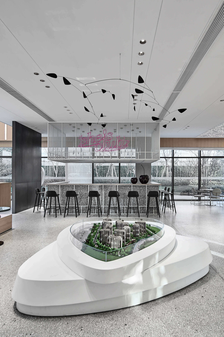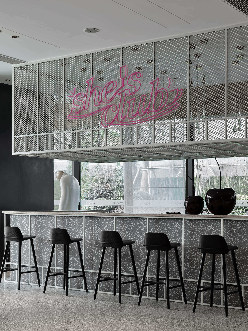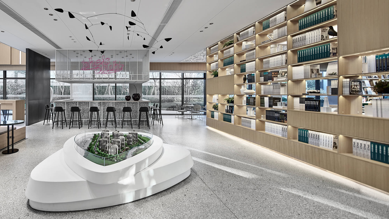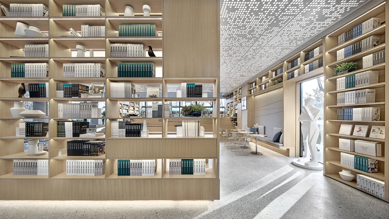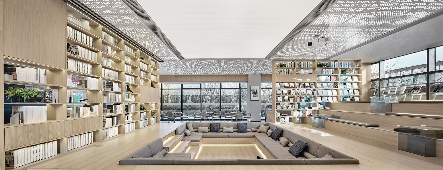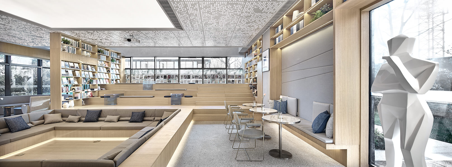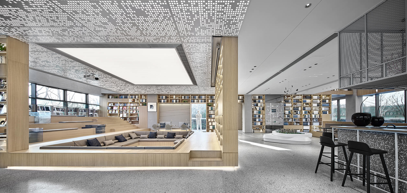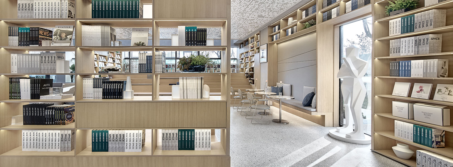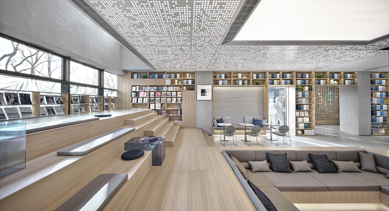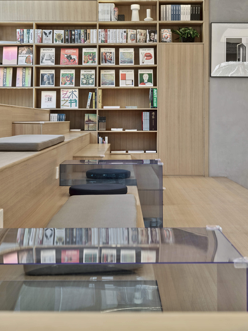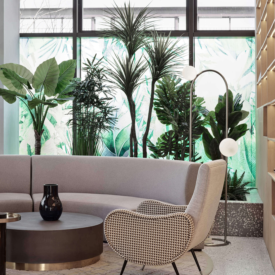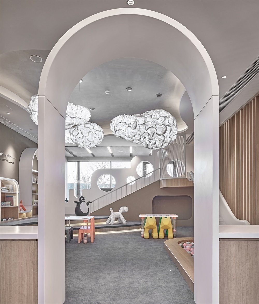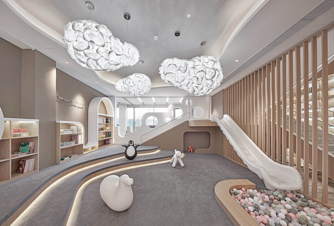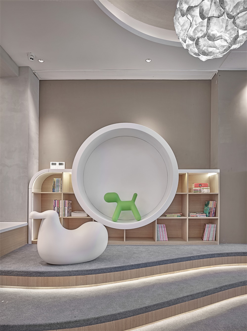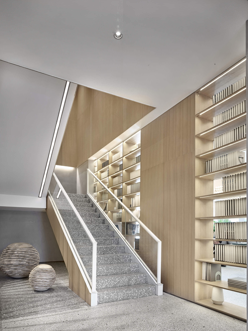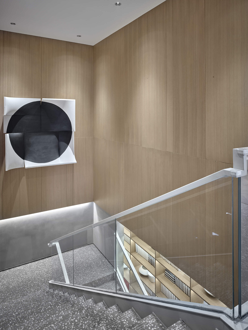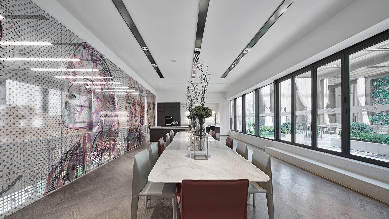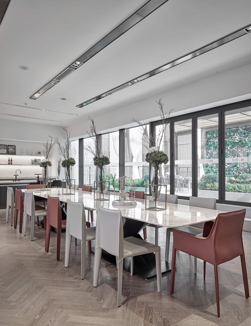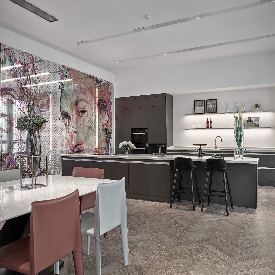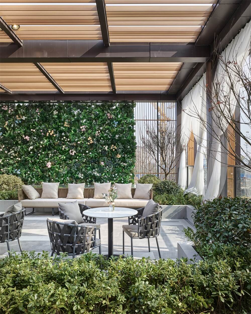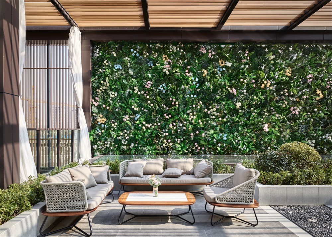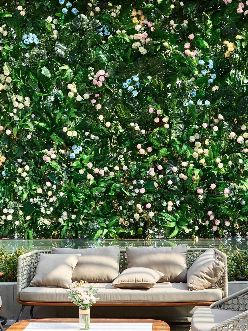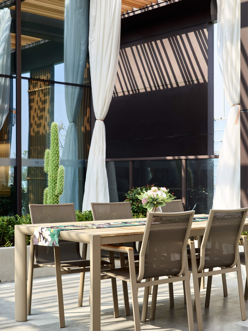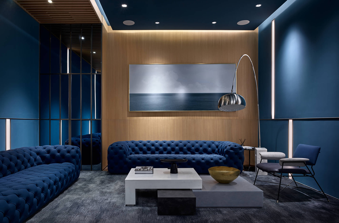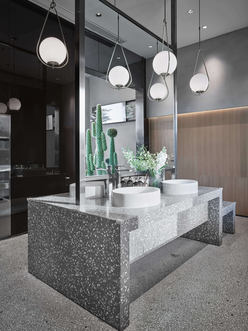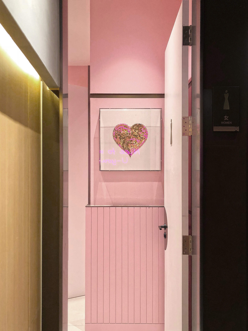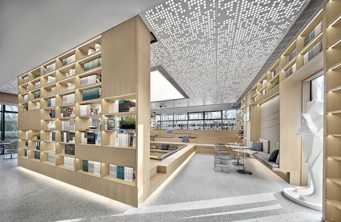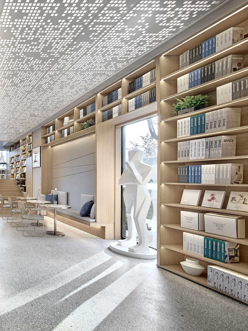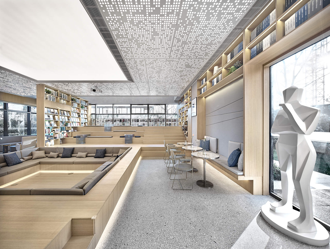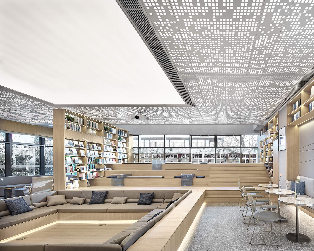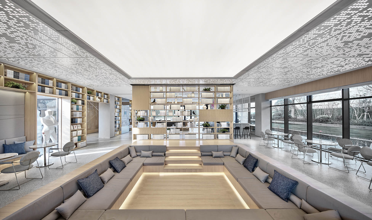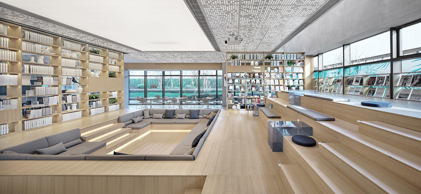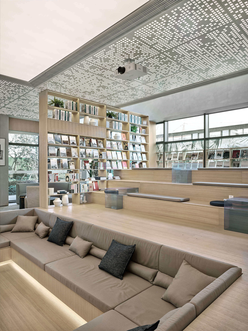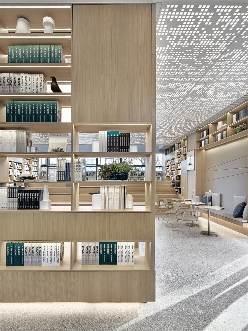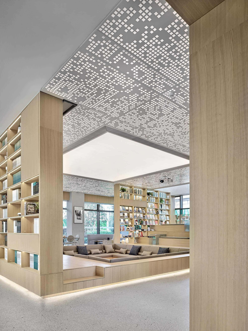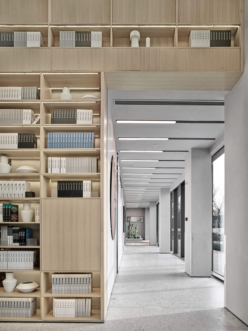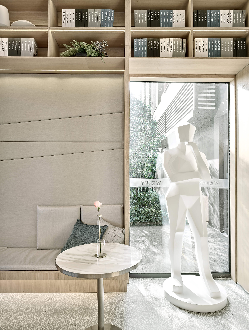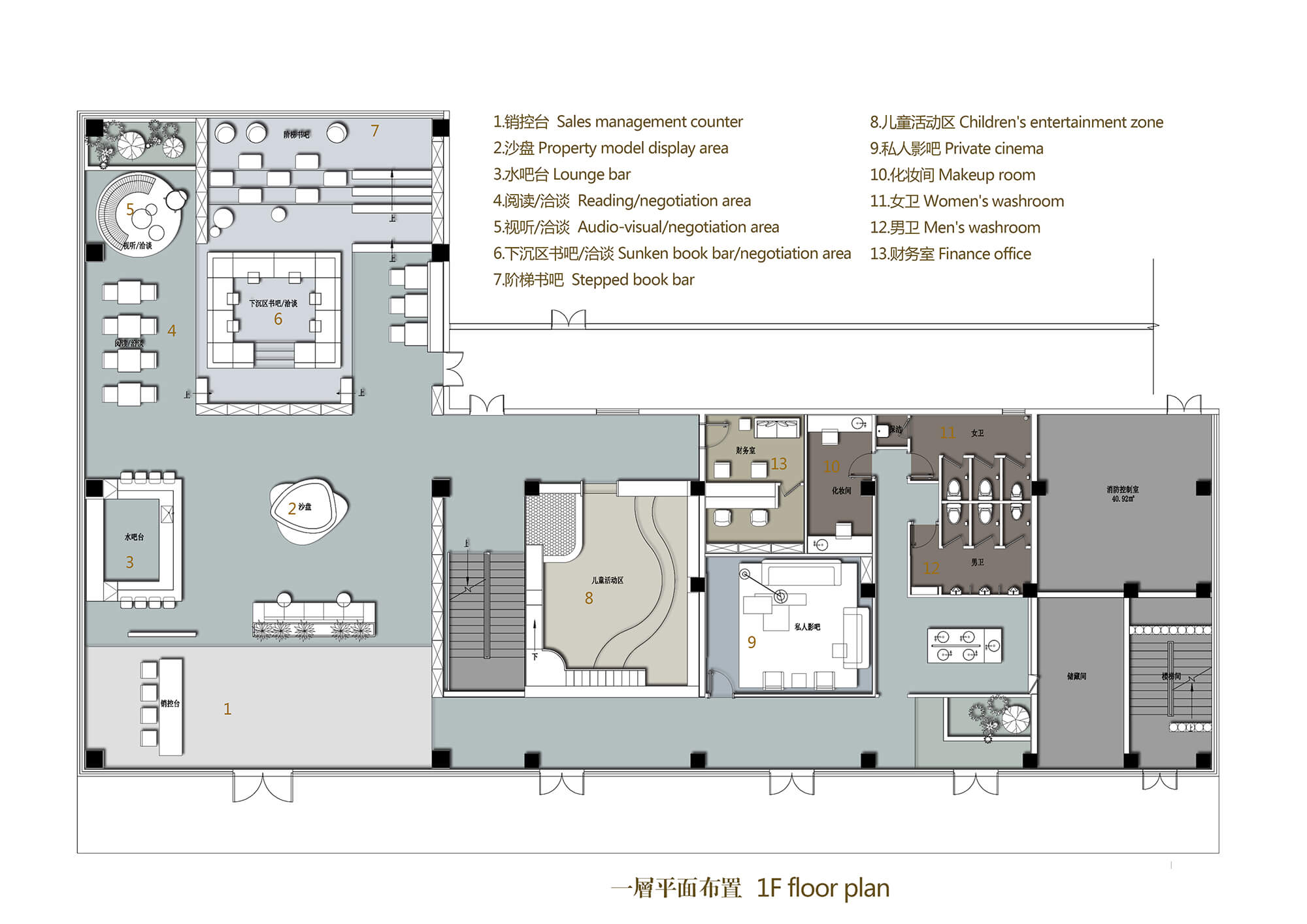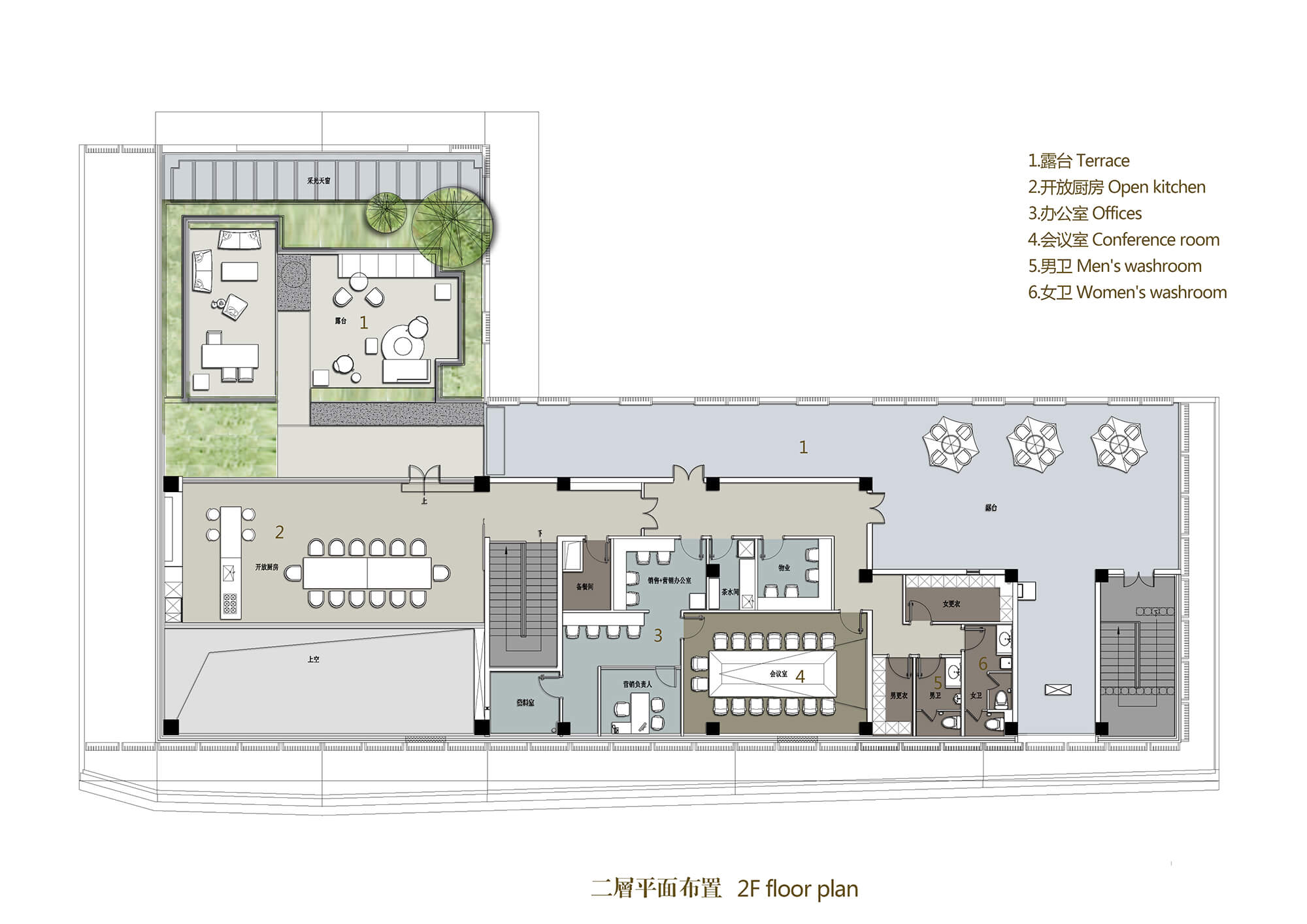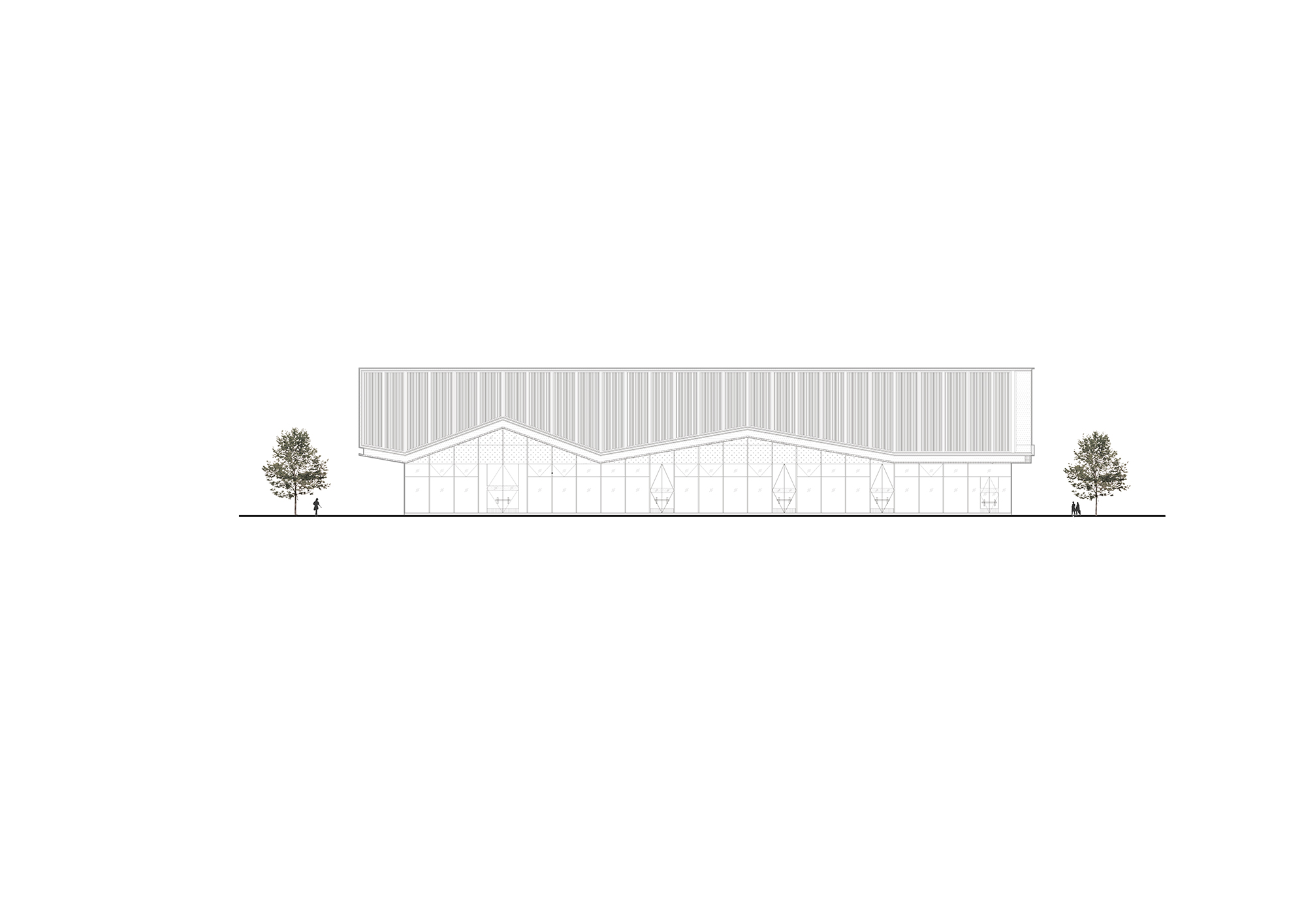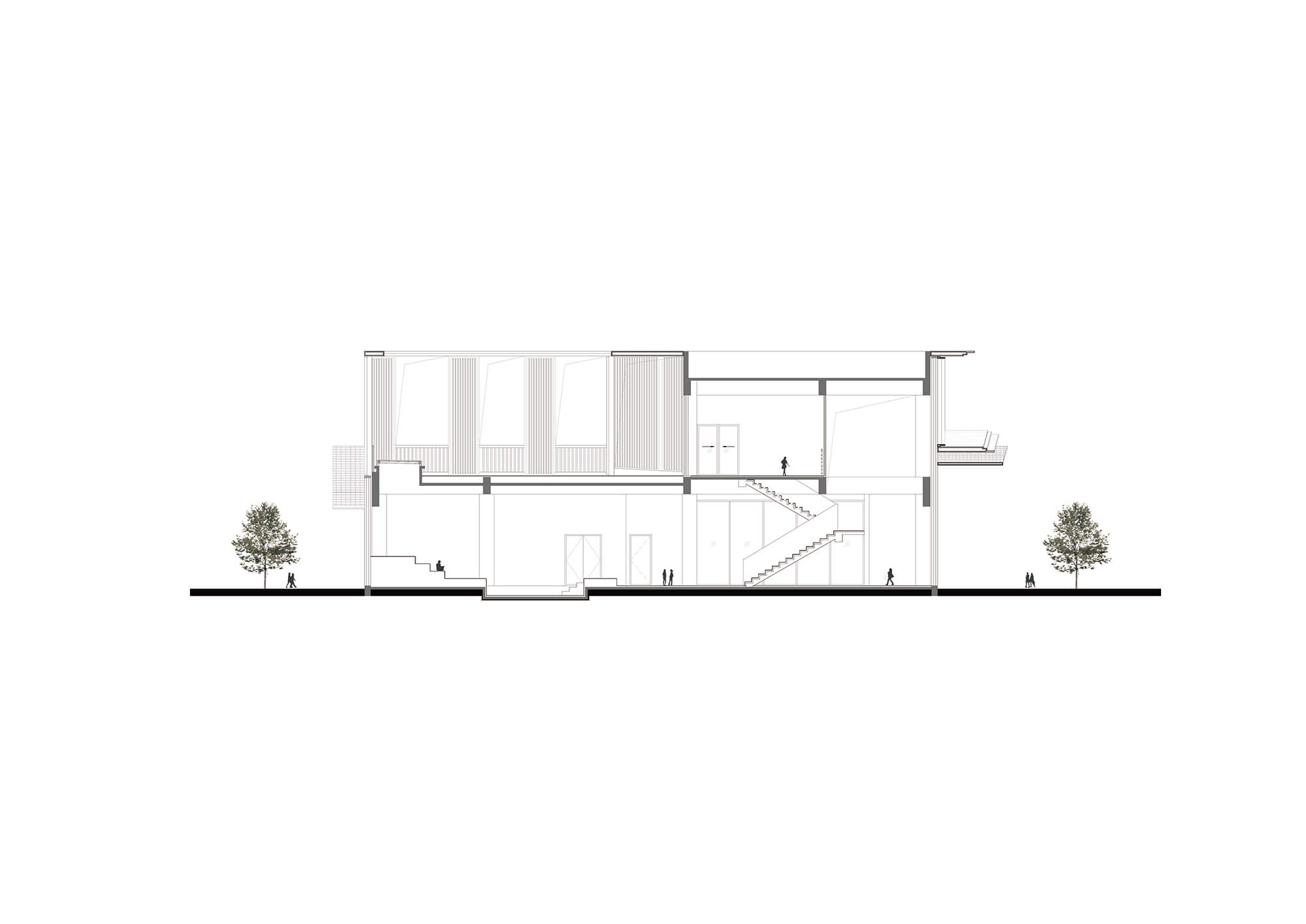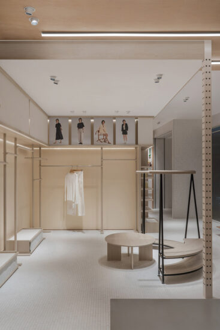LOFT中国感谢来自 GFD广飞设计 的商业项目案例分享:
人文美学,创造优雅生活—运河与岸雅奢生活馆
Humanistic Aesthetics Create an Elegant Lifestyle— Suzhou · K.WAH ROYAL MANSION life Experience Center
水岸相伴,人文共生。
苏州运河,千百年来传承着江南文化脉络,呈现出温雅而灵秀,内敛而颖慧的灵动气息。毗邻苏州运河的运河与岸雅奢生活馆,在珍稀无比的水岸旁,打造出北新区十五天骄里惟一以知性优雅为主题的人文美学生活空间,完美诠释了人们对优雅生活方式的想象与夙求。
Adjacent to Suzhou Canal which has inherited the cultural context of the South of the Yangtze River for thousands of years, the project features elegant and humanistic aesthetics, and fully shows people’s imaginations and pursuit of an elegant lifestyle.
生活馆整体充满书卷气,在水磨石和木质纹理的搭配下,舒缓雅致,和谐而细节饱满,展现出非凡的质感。
The smell of books, the coordinated combination of terrazzo and wood, and subtle detailing, together create a soft, elegant and harmonious atmosphere in the overall space, with fascinating texture.
水吧与沙盘区 Lounge bar & Property model display area
水吧台的家具出自斯堪的纳维亚风格的丹麦品牌MUUTO,在上方水滴状吊灯的呼应下,打破了原有结构,显得清新而别具一格。不规则错位的沙盘在水吧台后方,顶部ALEXANDER CALDER的动态雕塑,则给予空间灵动且附有层次的流动感。
The Scandinavian-style furniture in the bar counter area was purchased from the Danish brand MUUTO, refreshing and unique, which resonates with the droplet pedant lamps. Behind the bar counter is an irregular-shaped area for displaying property models. The dynamic sculpture designed by ALEXANDER CALDER above it adds a sense of flexibility to the space.
下沉区书吧 Sunken book bar
透过整面书柜,是用于洽谈的下沉区书吧。半包围区域以柔和的木质为基调,环绕着来自TASCHEN出版社的读物,星空顶的设计将空间从单调的纹理中抽离出来,显得轻巧而生动,给阅读与洽谈增添一丝活跃的气氛。
The sunken and semi-enclosed book bar serves for reading and negotiation, with publications of TASCHEN around and the wooden bookcases and furniture setting a soft tone. The starry ceiling is a highlight of the space, which makes it light and vivid and creates a lively atmosphere for reading and talking.
儿童活动区 Children’s entertainment zone
沙盘区的另一侧是寓教于乐的儿童活动室,在弧形趣味的书墙造型下,运用意大利家具品牌ME TOO与LEGO结合,童趣而不失烂漫。
The children’s entertainment zone is beside the property model display area, where kids can learn things through lively and delightful activities. The arc-shaped bookshelf, furniture from the Italian furniture brand ME TOO, combined with Legos, make the space interesting and visually attracting.
共享厨房、野兽派花园 Shared kitchen & Garden
进入二层映入眼帘的是通透温馨的太太厨房,长条的开放式操作台便于烘焙与交流,使整个空间互动且活泼。半透明墙面上的女性形象涂鸦充满活力,张扬且突出主题,简洁的线条配合花卉装饰,给予当代女性全面的诠释和表达。走出户外,一片生机盎然的景象是野兽派花园的陈列。这个半开放式空间由遮阳顶与纱帘为边线,户外沙发套组的背后是一整面花草墙,与三五好友在此喝个下午茶聊聊天,雅致而沁心。
As arriving at the second floor, an open kitchen leaps to the eyes first. The long kitchen island helps housewives to bake and communicate freely, which facilitates interactions and ensures a lively atmosphere within the space. The visually striking graffiti on the translucent wall depicts a contemporary female with clean lines, which highlights the theme of the space and well coordinates with the flowers near it. Outside the kitchen is a pleasing garden, which presents a vibrant scene. This semi-open space is edged with a canopy for a canopy and gauze curtains. An outdoor sofa set is placed in front of a wall with flowers and grasses, which enables people to enjoy afternoon tea and chat with friends in an elegant and refreshing environment.
私人影院 Private cinema
私人影吧采用墨蓝色为基调使人安逸平静,金属线条及镜面对墙进行分割造型处理。TOM DIXON和B&B的饰品为空间配置,提升影吧的高级感和私密性。
The private cinema is dominated by dark blue, making people comfortable and calm. Metal lines and mirrors are used to partition the space. TOM DIXON and B&B furniture and accessories improve the aesthetic appeal of the space, and also ensures privacy.
卫生间 Washrooms
男女卫生间运用了截然不同的色调。大面积的粉色构成了女性卫生间和化妆间的可爱氛围,墙面的霓虹灯装置显得个性而前卫;土耳其蓝是男性卫生间的主色调,几何图形画作丰富了空间的结构感。卫生间全套TOM DIXON洗护用品,是生活馆品质的体现。
The design team adopted different color palettes in the men’s washroom and women’s washroom. A large area of pink produces a lovely atmosphere in the women’s washroom and makeup room, and neon lamps on the wall add individuality and avant-garde stylishness to the space. In contrast, the men’s washroom is characterized by turquoise color, in which the painting of geometric shapes enriches the sense of structure in the space. Besides, TOM DIXON toiletries placed in the washrooms can serve for people’s pursuit of a quality life.
运河与岸雅奢生活馆,以温和的语境诉说着空间的调性,以功能性完善的规划整合着空间的配置,将苏州运河缓缓流淌的人文情怀温蕴地转达而出,为生活作出了完美诠释。
With the integration of functionality and humanistic aesthetics, the project perfectly interprets an elegant and quality lifestyle.
∇ 建筑立面图 elevation
完整项目信息
项目名称:嘉华·苏州运河与岸雅奢生活馆
项目性质:销售中心及业主会所
项目地点:中国江苏省苏州市
业主:嘉华(中国)投资有限公司
室内设计:GFD杭州广飞室内设计事务所
室内设计督导:叶飞
室内设计主笔:钱程
室内设计协同:吴海岳
室内软装设计:蔡杨阳
软装执行单位:杭州千渡家居设计有限公司
建筑设计:苏州华造建筑设计有限公司
景观设计:上海唯美景观设计工程有限公司
建筑面积:1100㎡
完工时间2018年11月
主要材料:水磨石、木饰面、造型铝板、黑钢
摄影:林峰
撰文:汤子
Project name: Suzhou · K.WAH ROYAL MANSION life Experience Center
Project category: Sales center and property owners’ club
Project location: Suzhou City, Jiangsu Province, China.
Client: K. Wah Group
Interior design: GFD
Interior design supervisor: Ye Fei
Chief interior designer: Qian Chen
Interior design assistant: Wu Haiyue
Interior decoration design: Cai Yangyang
Decoration execution: Hangzhou QIANDU Decoration Design Co., Ltd.
Architectural design: Suzhou HUAZAO Architectural Design Co., Ltd.
Landscape design: Shanghai WEME Landscape Engineering Co., Ltd.
Area: 1000 m2
Completion time: November 2018
Main materials: Terrazzo, wood veneer, artistic aluminum sheet, black steel
Photographer: Lin Feng
Text: Tang Zi

