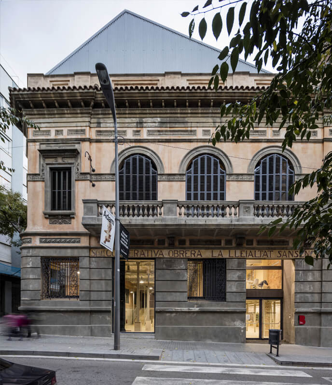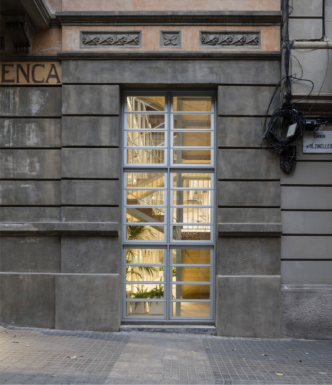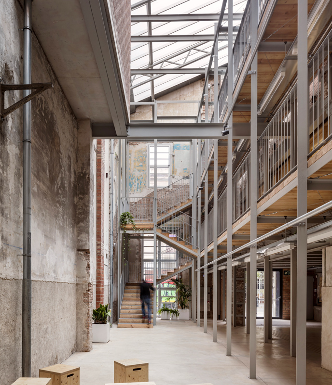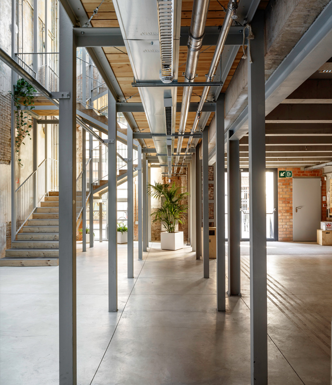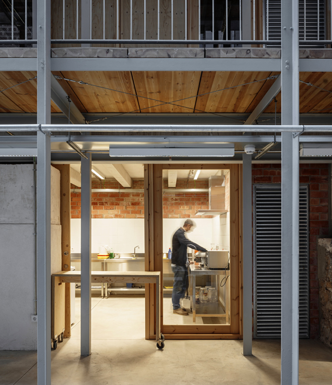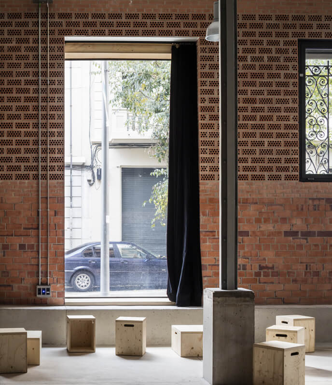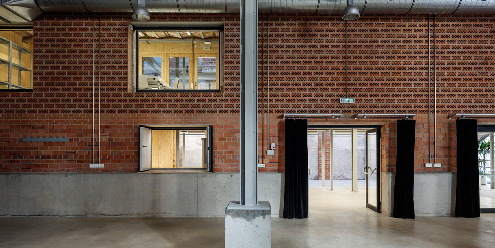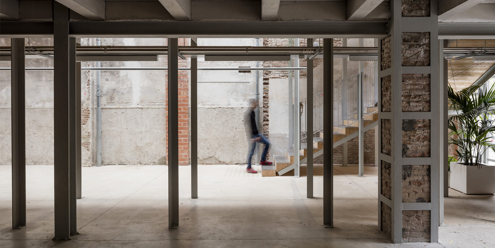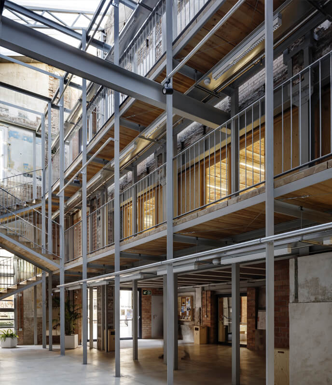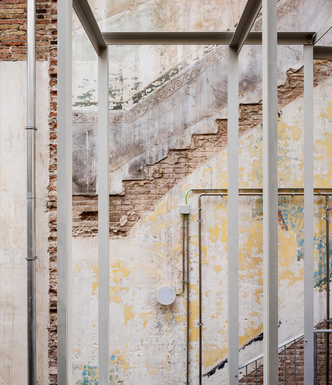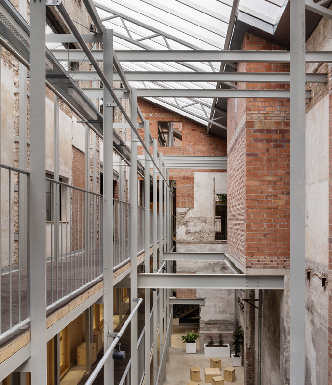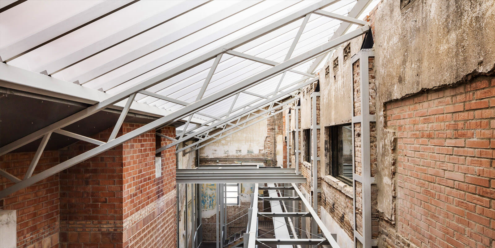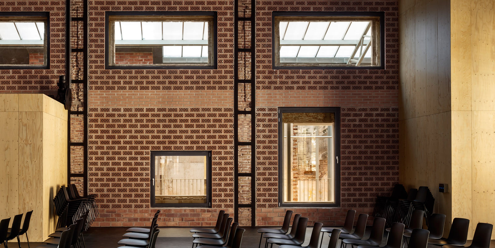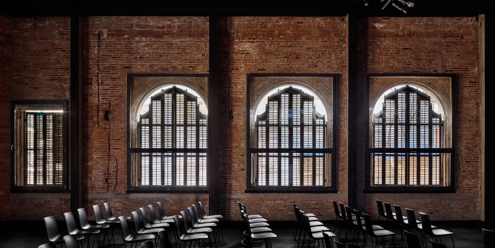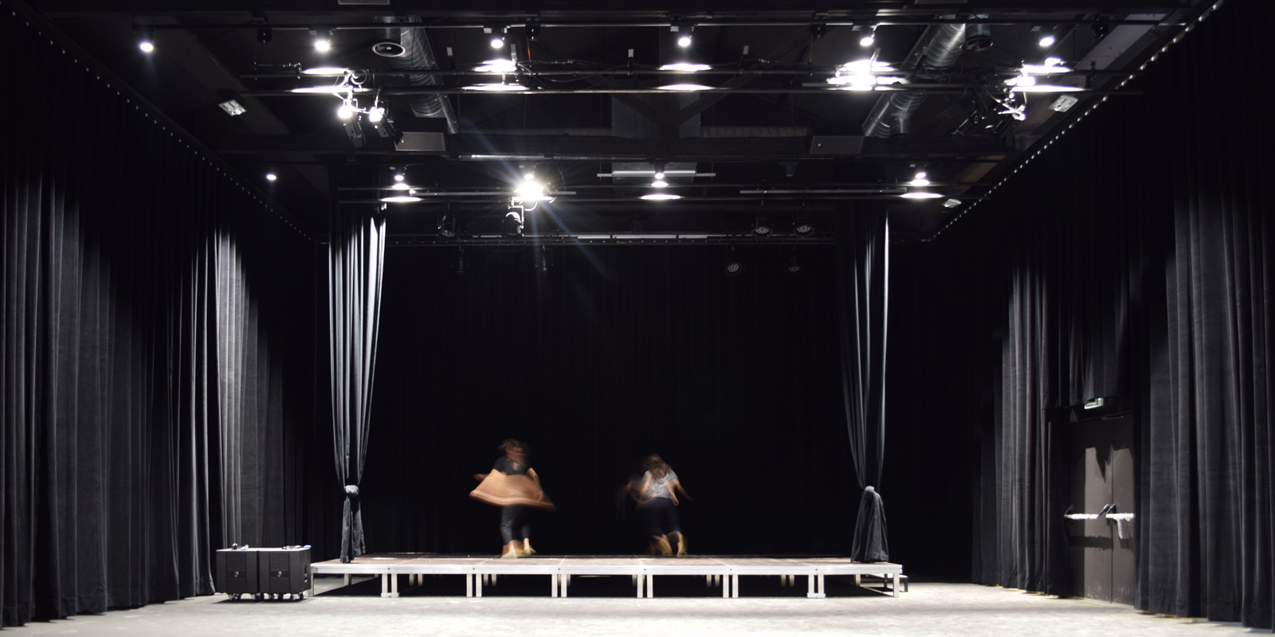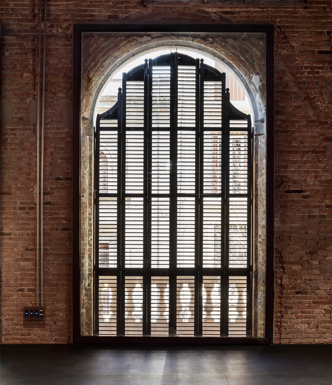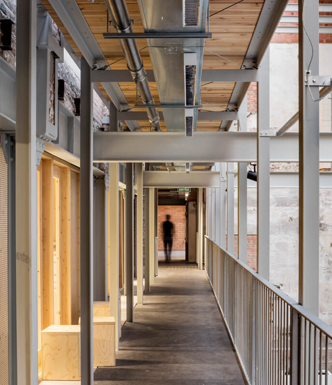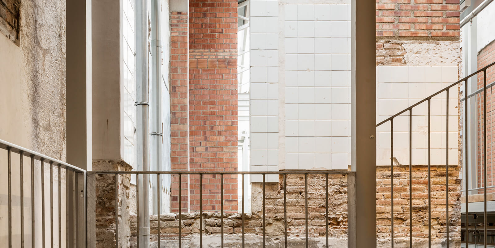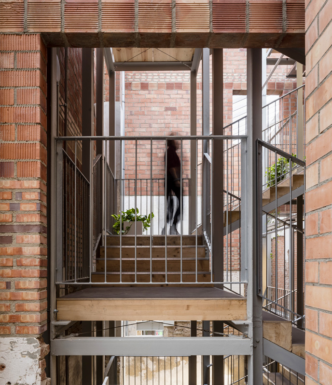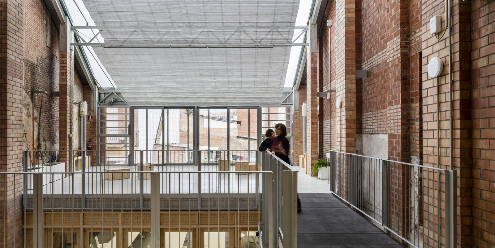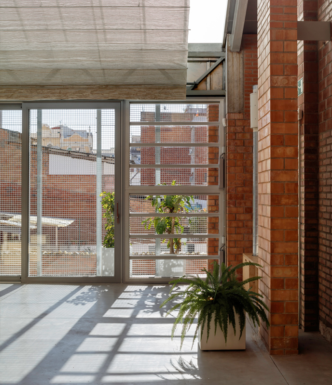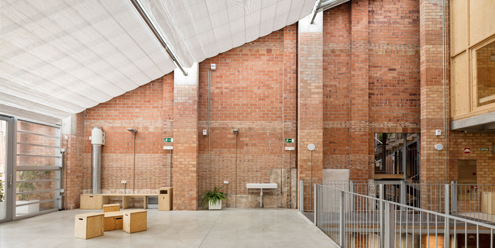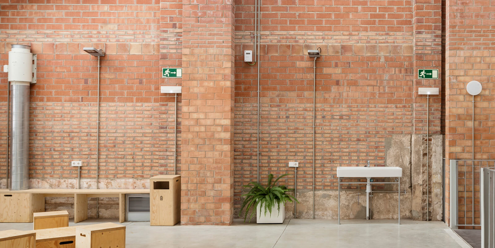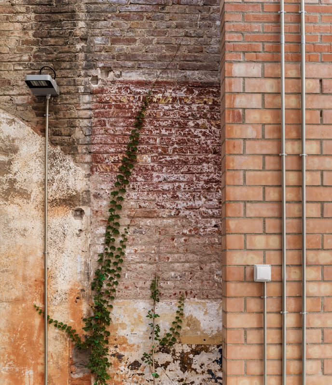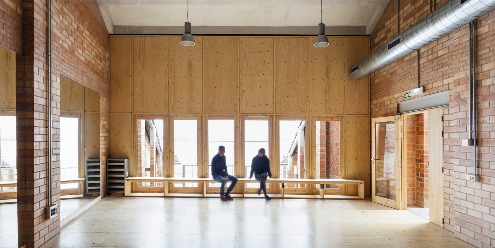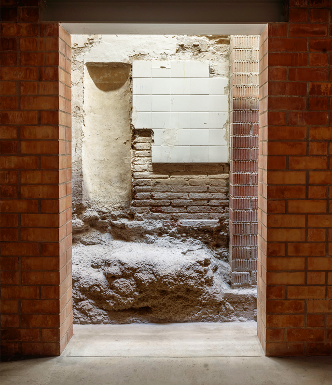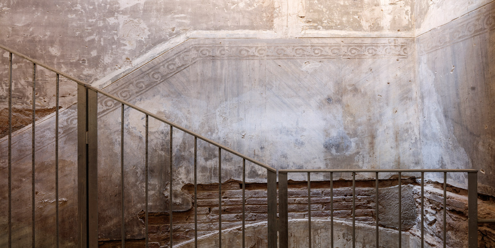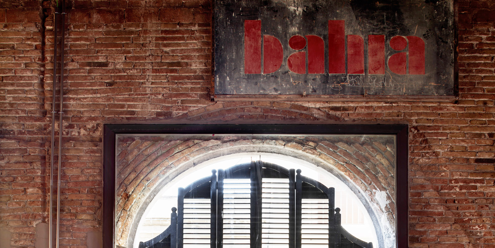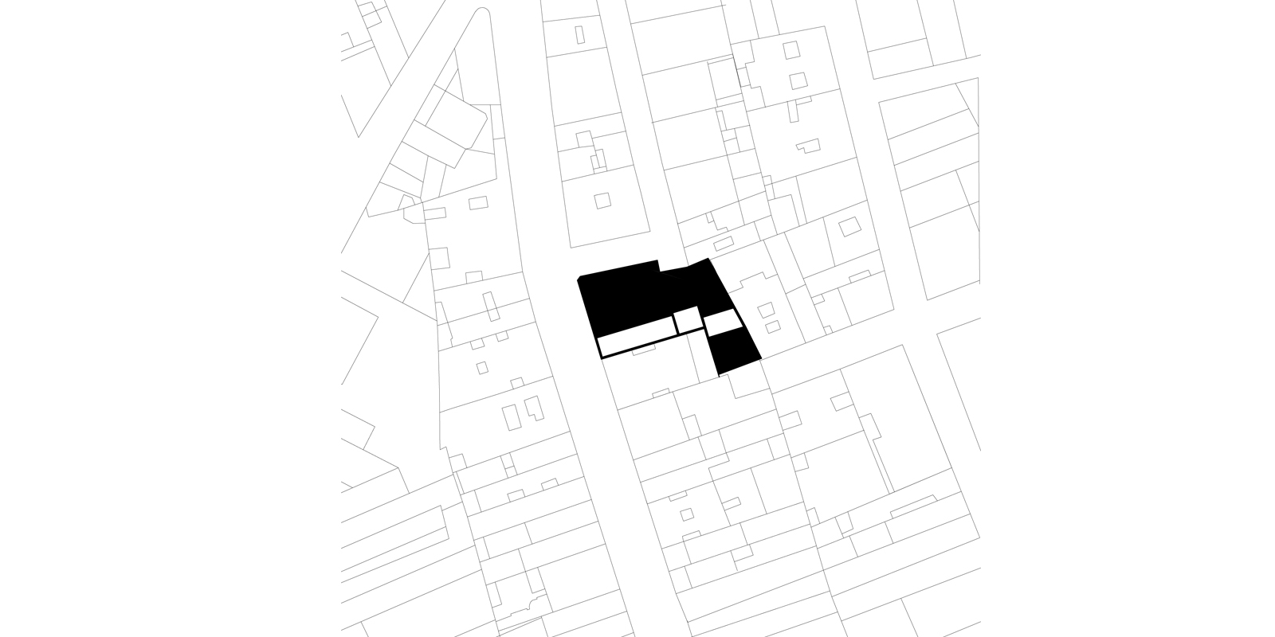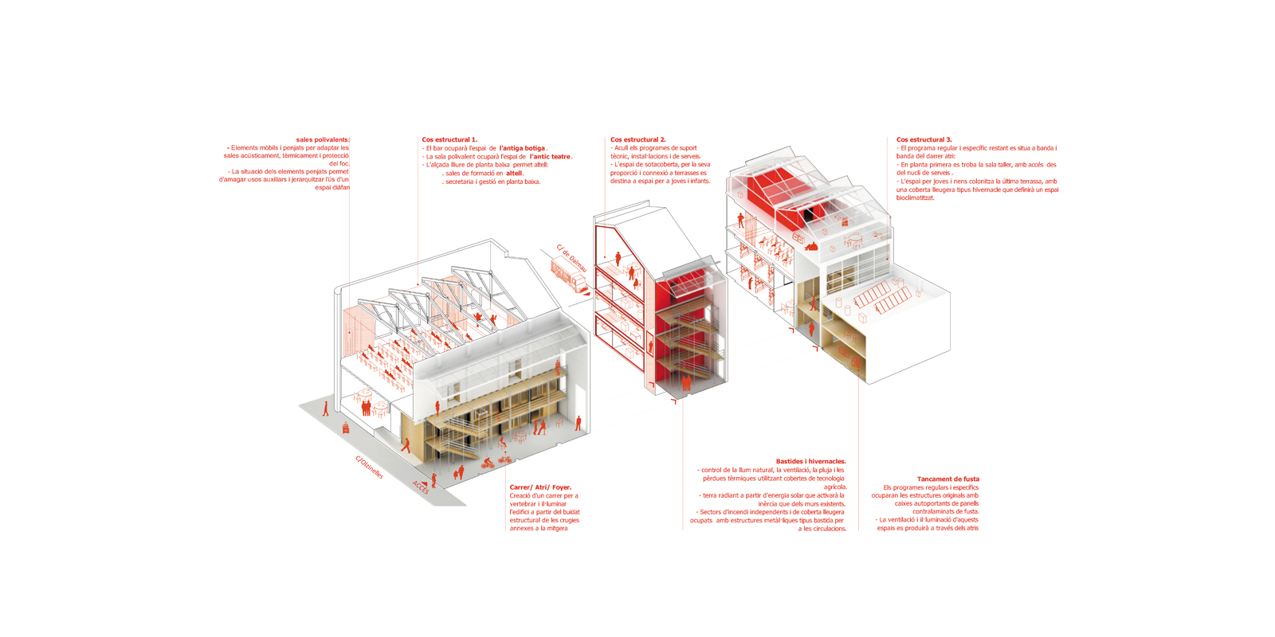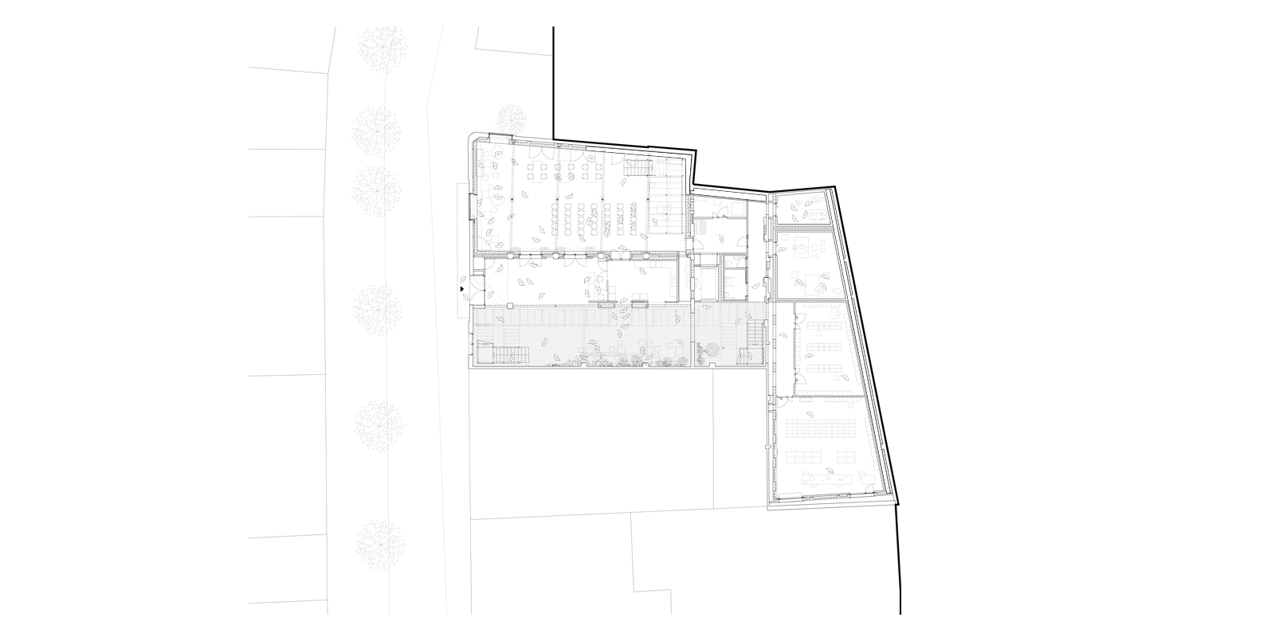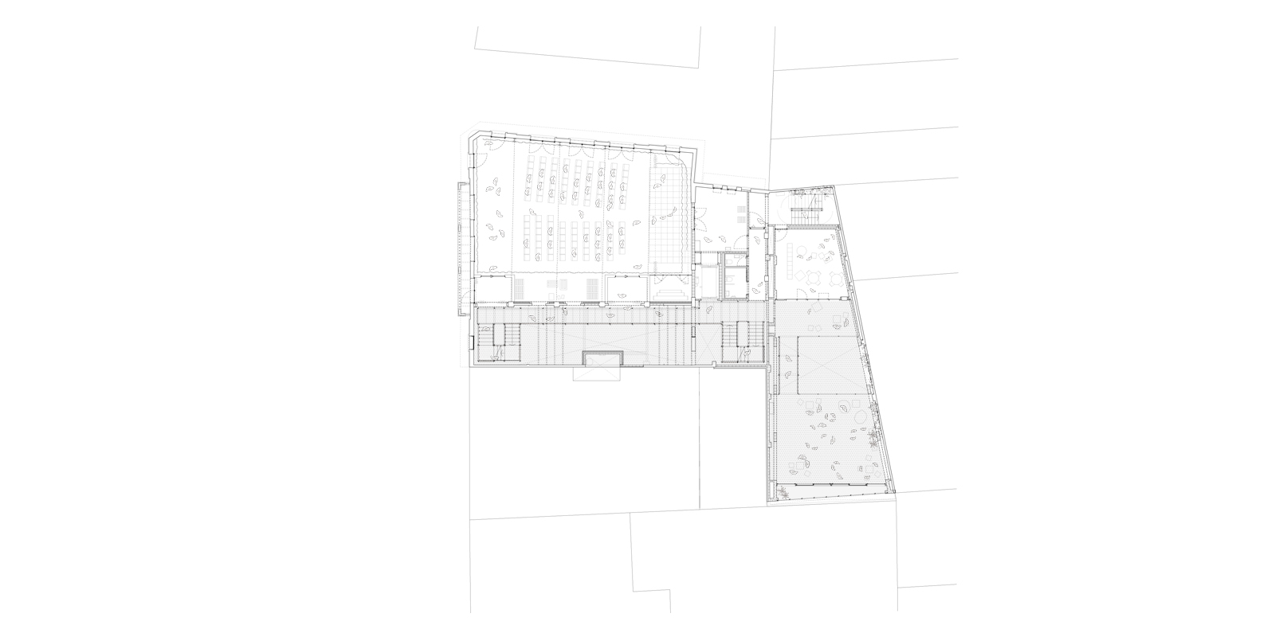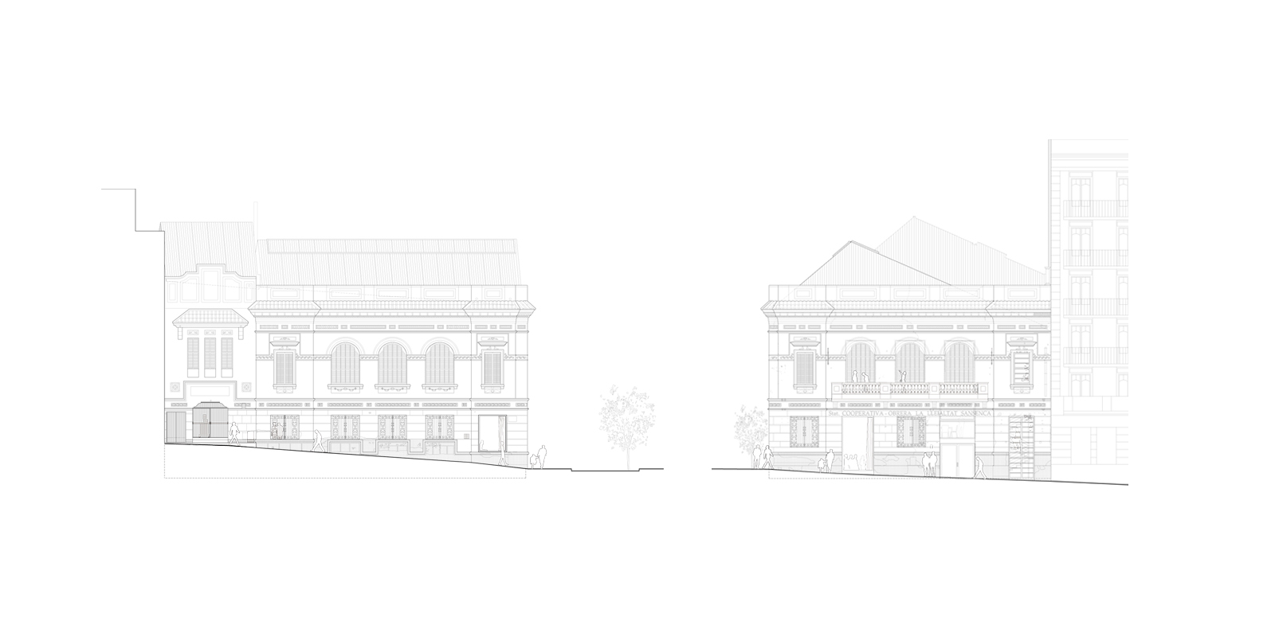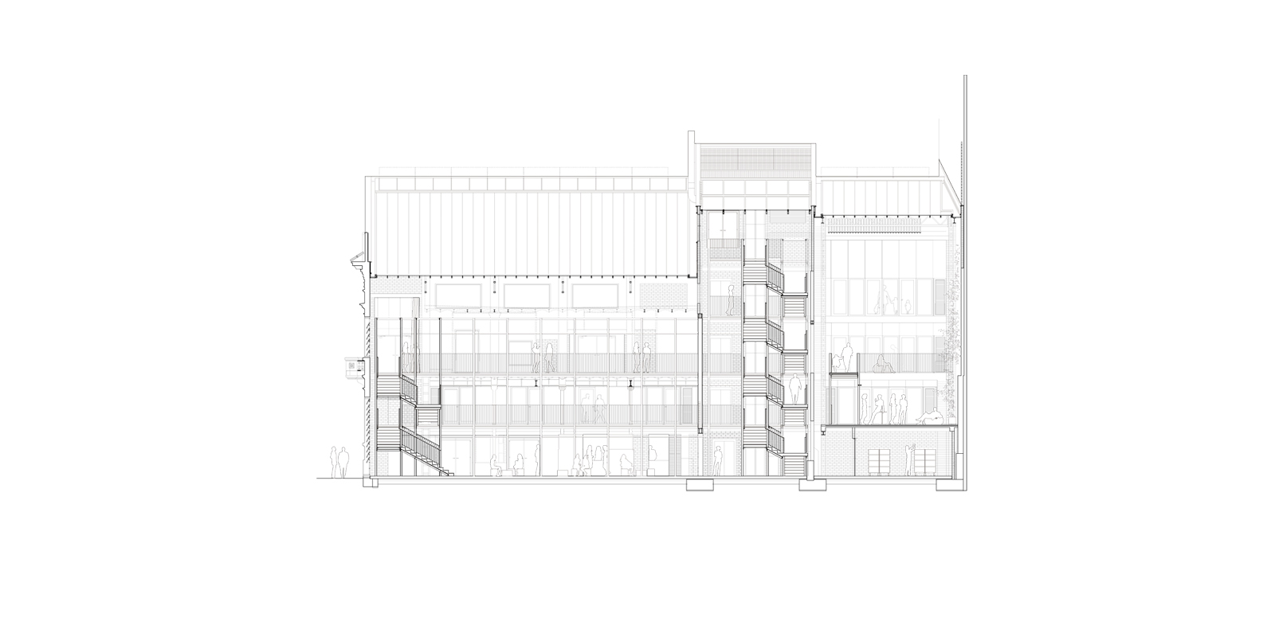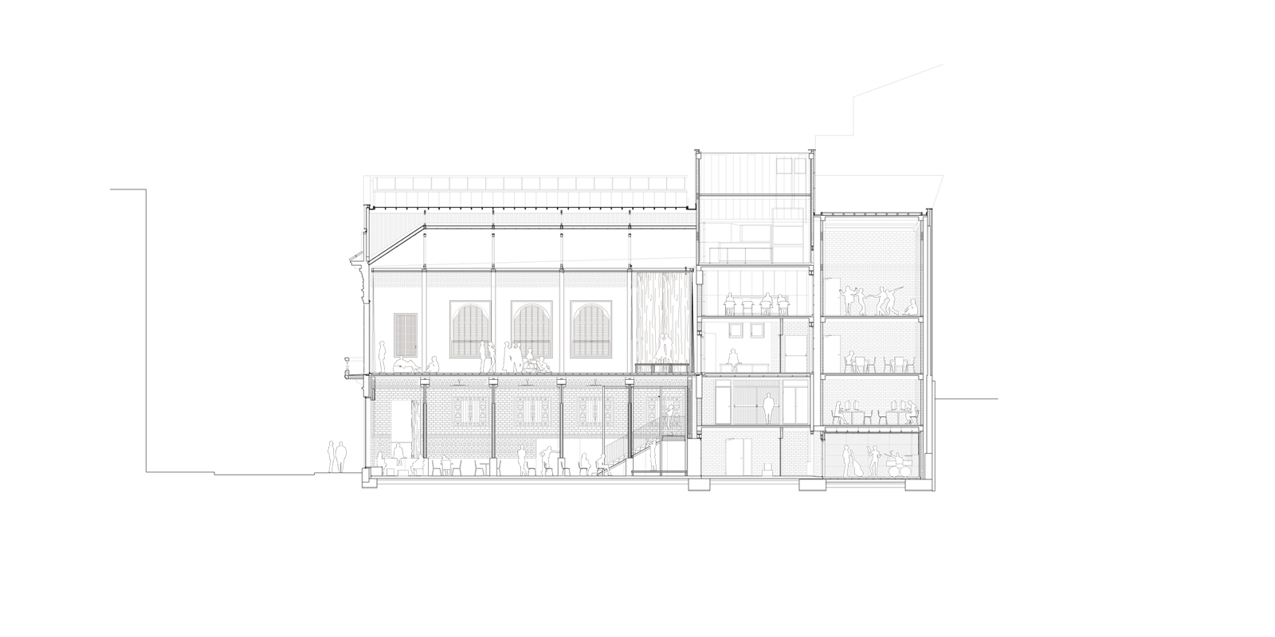harquitectes翻新了巴塞罗那工人阶级社区barri de sants的传统建筑lleialtat santsenca市民中心,该项目入围了2019年密斯奖。设计过程由三个因素驱动——对场地历史价值的理解,对原建筑结构砖和装饰细节的保护,以及对社区组织发起的重建建筑的合作过程的敏感性。由此产生的项目包括三个结构体。两个主要体量向街道两侧开放,由一个内向的l形体块连接。
harquitectes renovates the lleialtat santsenca civic center, a heritage building in the working class neighborhood of barri de sants, barcelona. the design process was driven by three factors — an understanding of the historic value of the site, preservation of the structural brickwork and cosmetic detailing of the original building, and a sensitivity to the collaborative process initiated by neighborhood organizations to recover the building. the resulting project comprises three structural bodies. two primary volumes open to the street on either side, linked by an inward-looking L-shaped body.
原始建筑的废弃性质,鼓励harquitectes引入一个大的纵向空隙,连接三个卷。每一个空间——新的和旧的——都是通过一个渐进的过程连接起来的,从更公共的空间到更私人的空间。同时,一个内部三层高的空间配置了一个中庭,其特点是由原有的聚会墙创建的“新”立面,展示了建筑历史的记忆。
the derelict nature of the original construction, encouraged harquitectes to introduce a large longitudinal void, joining the three volumes. each space — new and old — is linked through a gradual progression, from the more public to the more private spaces. meanwhile an interior triple height void configures an atrium characterized by ‘new’ facades created from the preexisting party walls, which exhibit the memory of the building’s history.
这个中庭为每个空间带来光线和自然通风,作为水平和垂直循环的轴线,为不可预见的项目提供了新的可能性。中庭的设计灵感来自于lina bo bardi的teatro oficina,中庭是一个中间区域,通过一系列的通道和楼梯组织交通,让人想起建筑工地的脚手架。
this atrium brings light and natural ventilation to each space, serving as the axis of the horizontal and vertical circulations, and offering new potential for unforeseen programs. inspired in lina bo bardi’s teatro oficina, the atrium is an intermediate zone that organizes the circulation through a series of catwalks and stairs that evoke the image of construction site scaffolding.
由于现存的屋顶已无法修复,只有大厅的桁架得以保留。一个新的屋顶包围了整个建筑,在体积上表达了三个结构体。三个山墙屋顶,南侧是多孔聚碳酸酯,北侧是绝缘金属板,上方是金属结构,照亮和通风中庭,在最高的角落有窗户,鼓励通过太阳能获得被动供暖。在夏天,热空气通过屋顶屋脊的窗户释放,由自动传感器打开。
as the existing roofs were beyond repair, only the trusses in the main hall were preserved. a new roof encloses the entire building, volumetrically expressing the three structural bodies. three gable roofs, with cellular polycarbonate to the south and insulated metal sheet to the north, above a metal structure, illuminate and ventilate the atrium, with windows in the highest corners to encourage passive heating through solar gain. during the summer, hot air is released through the roof ridge windows, opened by automatic sensors.
∇ 总平面图 site plan
∇ 轴测剖视图 pictorial setion view
∇ 平面图 plans
∇ 立面图 elevations
∇ 剖面图 sections
完整项目信息
项目名称:lleialtat santsenca civic center
项目位置:西班牙巴塞罗那
项目类型:建筑改造/市民中心
完成时间:2017
建筑公司:harquitectes
设计团队:societat orgànica (consultoria medioambiental), DSM arquitectes (estructura), VIDAL enginyeria i consultoria (instal·lacions), i2A (acústica), aumedes DAP (amidaments), chroma rehabilitacions integrals (restauració façana), ESITEC enginyeria (inst. audiovisual)
合作伙伴:montse fornés, berta romeo, jordi mitjans, carla piñol, blai cabrero bosch, toni jiménez, jorge suárez kilzi
摄影:adrià goula

