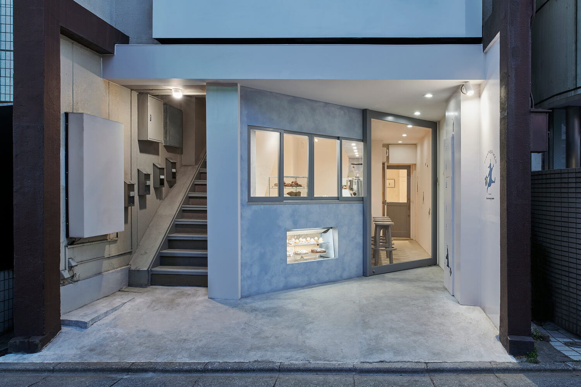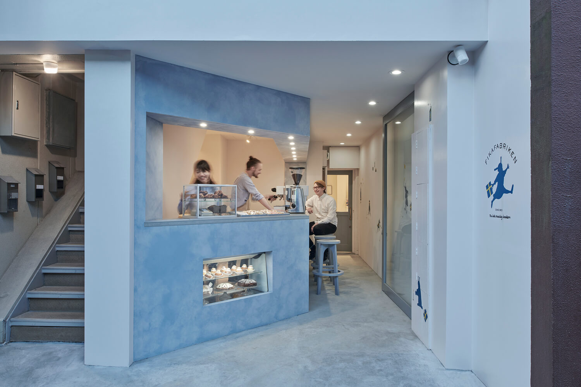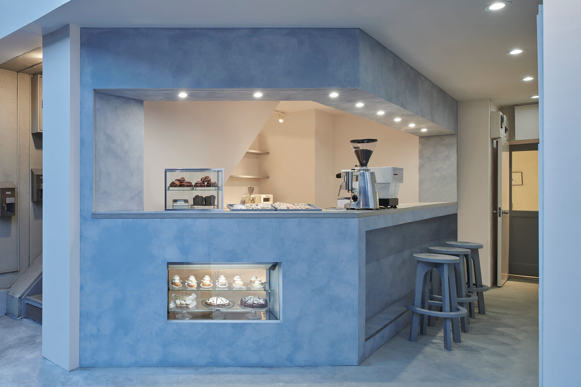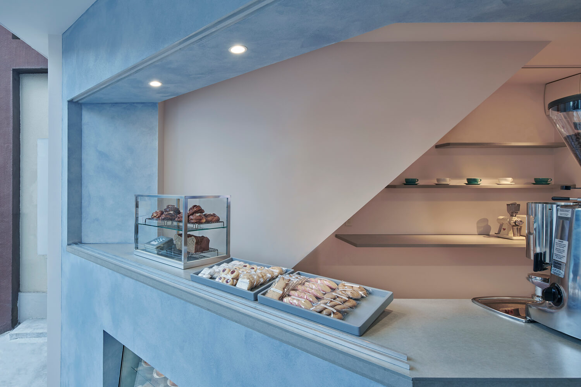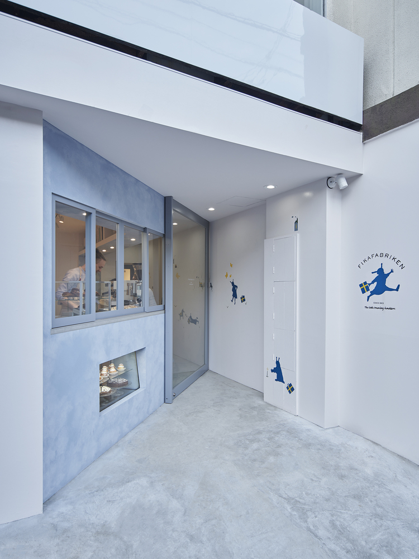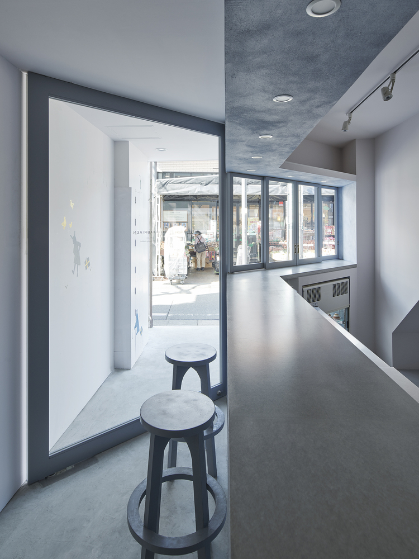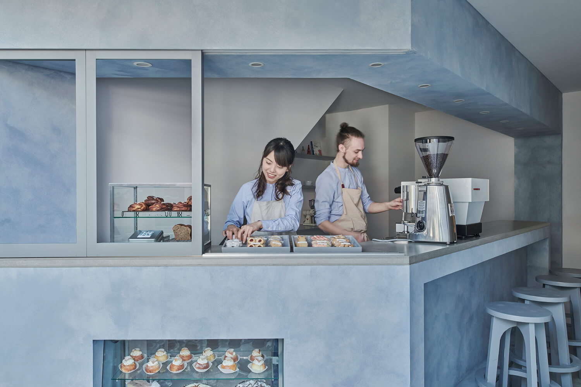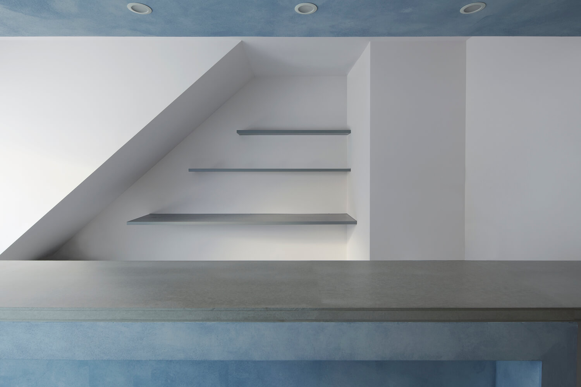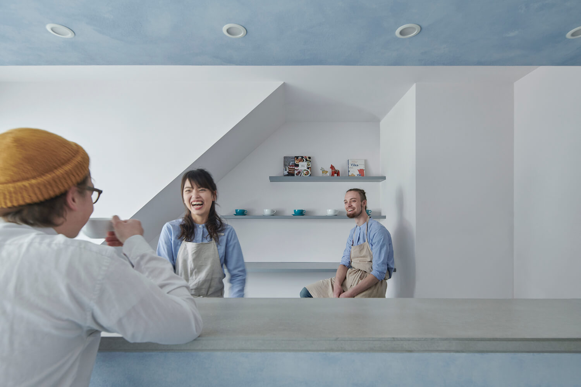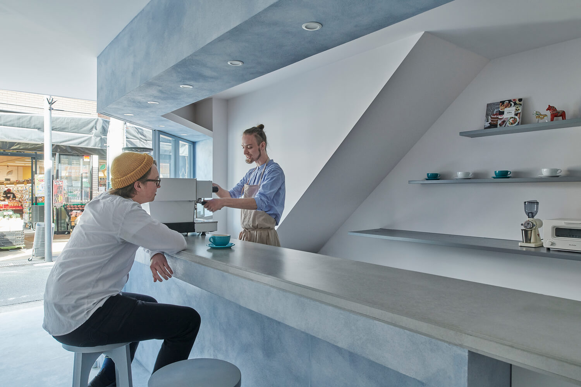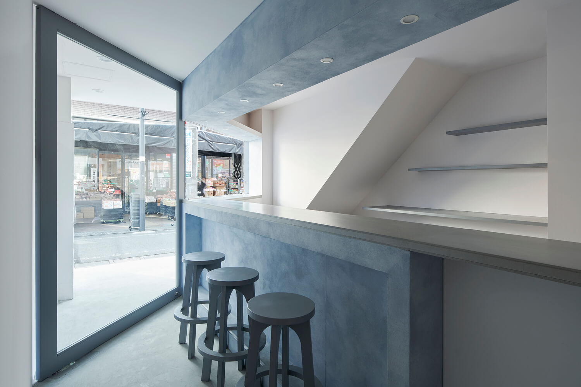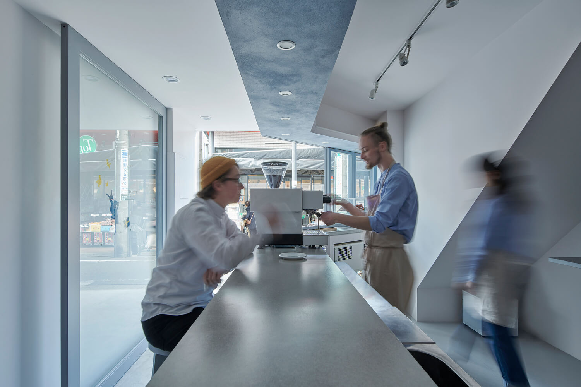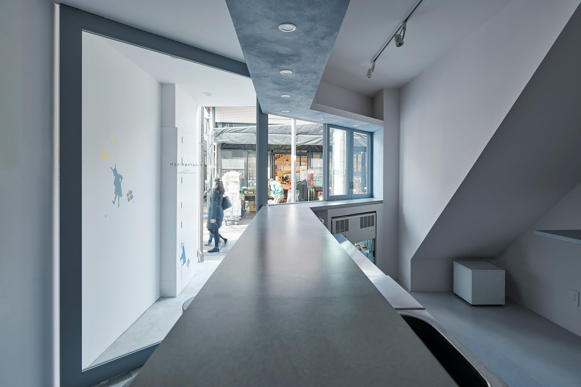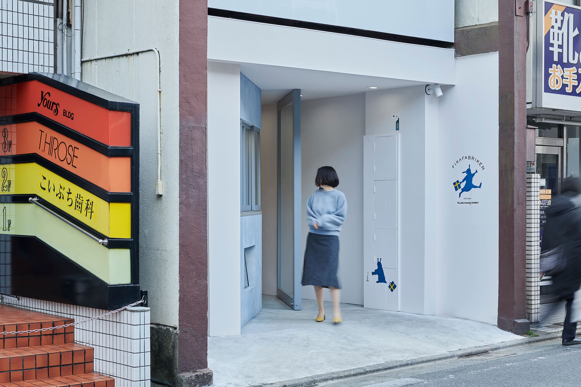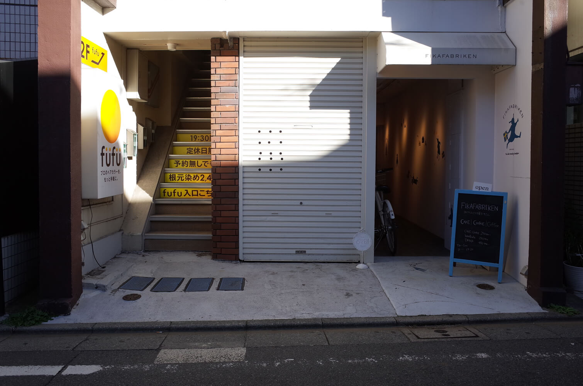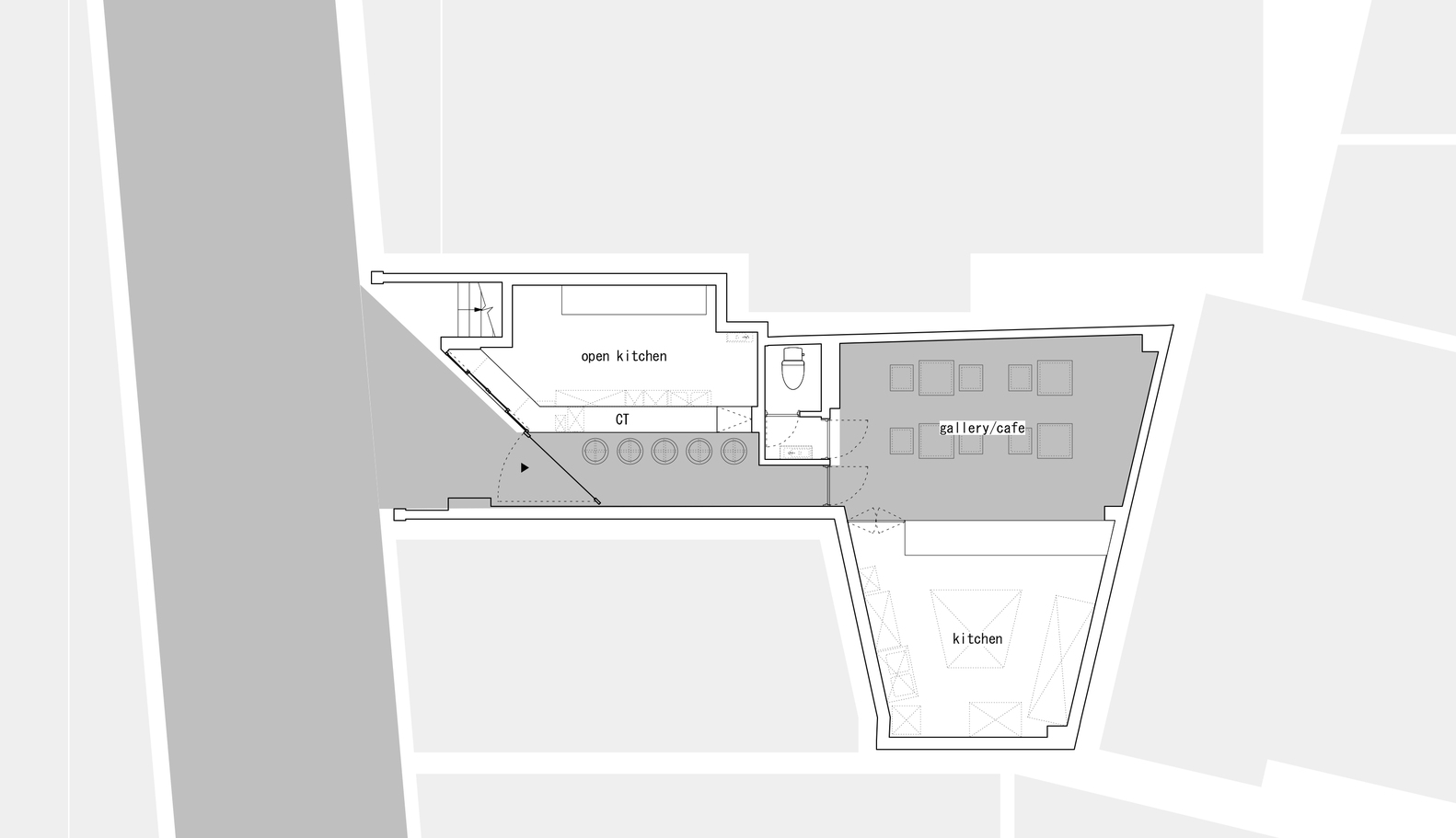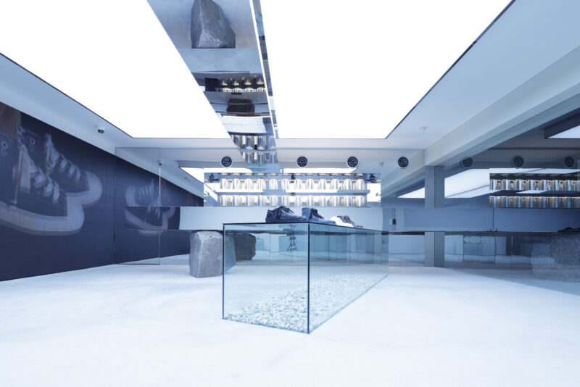Fikafabriken是一家位于东京都世田谷的小型独立糕点/咖啡馆。商店的概念灵感来自瑞典的Fika’h文化,这在瑞典语中是“咖啡休息”的意思,在这里,人们用一杯咖啡或茶和一些传统糖果来放松和交流。
Fikafabriken is a small independent patisserie/cafe located in Setagaya, Tokyo. The concept of the shop is inspired by the Swedish culture of Fika’h which means ‘coffee break’ in Swedish, where people relax and communicate with each other with a cup of coffee or tea and some traditional sweets.
由于原来的店铺被隐藏在主街之外,很难被发现,所以扩建和改造计划的最大目标是将立面向前推到主街,这样人们就可以很容易地认出并驻足。新的引人注目的浅蓝色立面是独特的,因为它与内部成45度角。它在新的内置展示柜台前面创造了一个漂亮的自由三角形空间,吸引人们介入并仔细观察。
Since the original shop had been tucked away off the main street and hard to be found, the biggest goal of the extension and renovation plan was to push the facade forward to face the main shopping street so that people can easily recognize and stop by. The new eye-catching facade in light blue is unique as it is angled 45 degrees to the inside. It creates a nice, free triangular space in front of the new built-in display counter, which attracts people to step in and take a closer look.
立面的另一个特点是落地玻璃门。采用全高透明玻璃(2500mm x 1800mm),即使是关着门,不管天气如何,入口都给人一种欢迎的氛围。45度的立面不仅创造了优雅的形象,而且在整个季节为店铺提供了一系列的表达,让人们在日常生活中享受Fika文化。
Another feature of the facade is the floor-to-ceiling glass door. By applying a full-height clear glass (2500mm x 1800mm), the entrance gives a welcoming atmosphere to the shop even when the door is closed regardless of the weather. The 45-degree facade not only creates an elegant image but also provides a range of expression to the shop through the season, and allows the people to enjoy the culture of Fika in their everyday life.
通过扩展楼层空间,设计师在在新入口到原有餐厅和厨房的道路上建造了一个吧台。在提供最多4个座位的同时,吧台也是一个完美的内部空间,它提供了一个入口,自然地将顾客从公共街道引向一个更私人的空间,享受他们的喝茶时间。设计师通过简单地添加新功能而不是替换原有的设备和内部装饰完成了改造,这包含了小型konditorei和它的社区之间的关系。
By extending the floor space, the designer built a bar counter along the way from the new entrance to the existing dining area and kitchen inside the original shop. While offering up to 4 seats, the bar counter is also a perfect interior which provides a gateway that naturally leads the customers from the public street to a more private space for enjoying their tea time. The designer completed the renovation by simply adding new features instead of replacing original equipment and interiors, which embraces the relationship between a small konditorei and its community.
∇ 改造前 & 改造后 exising space & renewal spsce
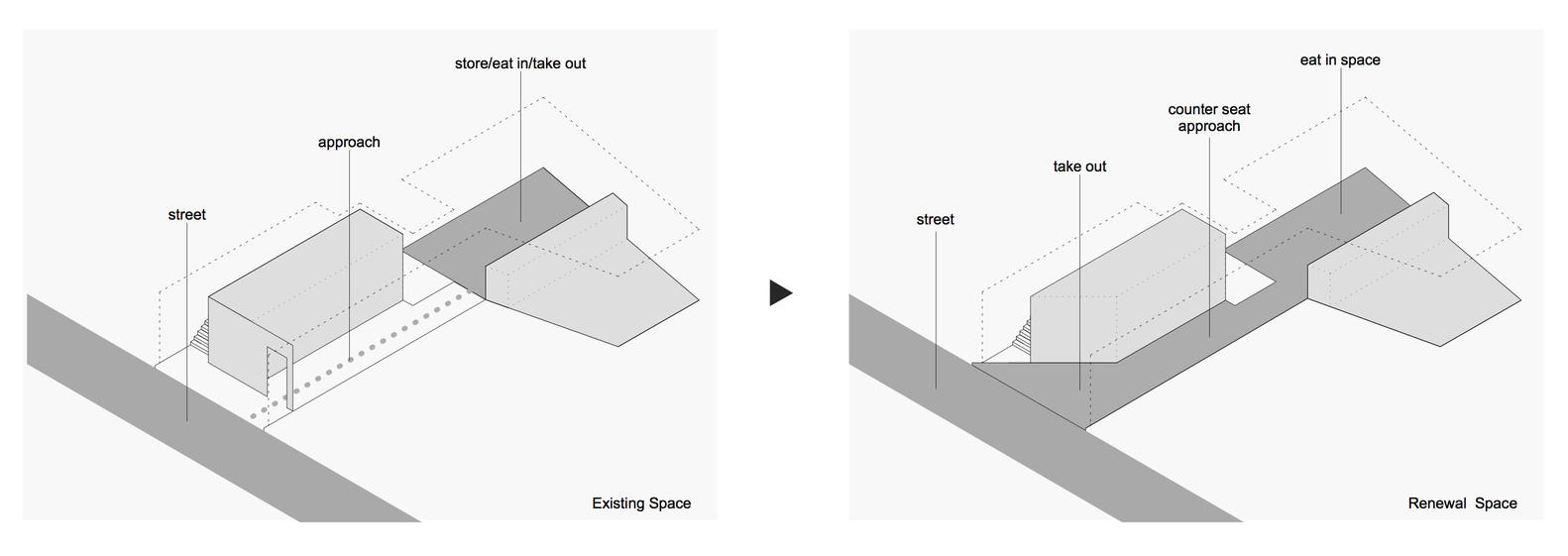
∇ 平面图 plan
完整项目信息
项目名称:Fikafabriken Shopping Street
项目位置:日本东京
项目类型:餐饮空间//咖啡甜品屋
完成时间:2018
项目面积:50平方英尺
设计公司:small scale projects
摄影:Hiroki Kawata

