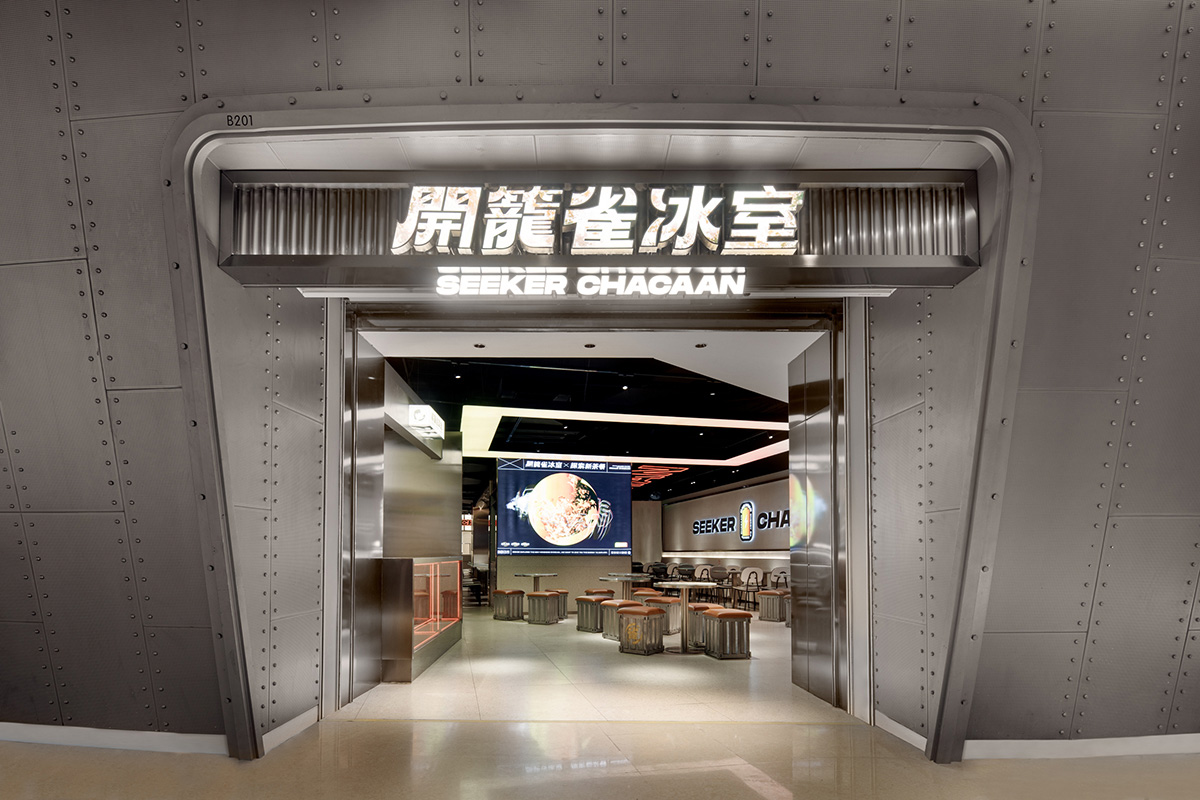冰室,于上世纪80、90年代风靡香港与广府地区,最初以售卖冷饮与小吃得名。随着时代的发展,冰室也在不断与时俱进,进行自我革新。
The bing sutt was originally named for selling cold drinks and snacks, and was popular in Hong Kong and canton in the 1980s & 1990s. With the development of the times, the bing sutt is also advancing with the times and carrying out self-innovation.
场景变革
关于冰室的空间记忆是多彩的,冰室本身特色鲜明,而这些鲜明的特色也容易会导致了冰室陷入同质化、定位不清、品牌无亮点的状态。若需要区别于市场上的大多数的冰室,独特性与差异化是其立身的关键。
The eye-catching signs, brightly colored floor tiles, the wall full of posters, both are the memory of ice house spatial. These distinctive features have mentioned above constitute the Bing Sutt, however, these distinctive features may also trap the Bing Sutt into homogenization and unclear positioning, and lack of brightened dot. If want to be different from the most cha chaan teng on the market,it’s critical to set up its uniqueness and difference.
在品牌和空间体验上,打破对传统冰室的认知,走出冰室就是“复古港风”的刻板印象。将原有的元素规划整合,在这传统、市井的空间形态中注入现代动感的潮流因素进行大胆拼接, 主打“探索、潮流”的主题。
Therefore, In terms of brand and space experience, we hope to break the cognition of the traditional ice house, and the stereotype of “retro Hong Kong style”. However, we are not completely abandoning the characteristics of the Bing Sutt, but thinking how to integrate the original element into the modern, active space. The space structure is traditional,folk, and close to life, combining the theme of “exploration, the trend”with the structure, to get a new concept of ice house.
“開籠雀SEEKER CHACAAN”高悬在太空舱形态的外立面大门上方。在字体的结构中凸显出街头潮流的元素,探索和突破的动感在字体的视觉美感中体现。
The brand imprint of “開籠雀SEEKER CHACAAN” hangs high above the space capsule facade. The elements of street fashion are highlighted in the structure of the brand font, the dynamics of exploration and breakthrough are reflected in the visual aesthetic feeling of the font.
品牌视觉墙既是隔断,也是强调。
Stepping into this area, the oncoming visual wall of the brand is very recognizable, which is both a partition of this space and an emphasis of this brand.
空间叙事
MWC从目标消费人群和餐饮种类特性进行思考,分析这两方面的属性及所需的空间特性。空间的整体色彩以探索橙与潮酷黑为主。黑是太空的底色,而橙是恒星与智慧的所闪耀的光芒,不仅与品牌的主色调一拍即合,更呼应了“探索太空”的空间主题。
To get the feature of the space, MWC design studio put the target consumer group and the characteristics of the type of catering on the first things that need to be considered. The overall color of the space is mainly orange and black, which mean exploration and cool. Black is the background color of outer space, while orange is the shining light of stars. It not only fits with the VI color, but also echoes the space concept of “exploring and outer space”.
太空
一切存在物的总汇。
以物质和运动构建
万物的秩序与轨迹
对于太空的呈现与解读,是整个空间设计主题的核心。设计师遵循空间比例的规则,以多层次的光源、陈列,描画出延展的时空维度。塑造极具科技感的空间矩阵,以此品牌的特色概念,并转化为消费者的用餐消费体验。
The presentation and unscrambled of outer space is the core of the design concept.
In our understanding, space is the confluence of all existence, it builds the order and trajectory of all things with substance and movement. Therefore, according to this understanding, the designer uses materials and moving lines to construct the structure and order of this area. Follow the rules of space proportion, establishing its own unique structural expression, The Spatial dimensionality of wireless extension is embodied by multistratal illuminant, displays, and movement, creating a box with science and technology feeling, and stimulating customers’ infinite imagination of outer space. Finally, the distinctive concept of this brand is transformed into the consumer’s dining experience.
“太空舱”内选用了3000K色温段的暖白光灯光系统,从天花板到墙壁卡槽,以最简练纯粹的直线与平面,达到亮眼而并不突兀的平衡,精准地铺满每一个角落。
The interior uses a warm white light system with a color temperature of 3000K. In addition, from the ceiling to the wall, designer uses the most concise straight lines to form the plan, so that achieve a dazzling but non-obtrusive balance, and accurately covering every corner.
商业价值
冰室是一代人的记忆,我们希望通过品牌的激活和空间设计,用一种新的方式将之传递给年轻一代的顾客,同时为‘開籠雀’建立一个属于品牌链接的记忆点。
The ice house is the memory of a generation. We hope that can pass it to the younger generation of customers in a new way through the brand activation and interior design. At the same time, establishing a unique identity for the SEEKER CHACAAN.
以视觉墙为分界将用餐区域隐性地分为前后区域。
The inner space of SEEKER CHACAAN is divided by the visual wall, taking this to divide the dining area into front and back areas implicitly.
将散座置于空间的前区,配置小巧灵活的桌凳,方便快捷,丰富了空间的层次和节奏。
The scattered seats are placed in the front area of the restaurant, equipped with small, flexible tables and stools, which are enrich the tempo of the space.
项目信息
项目名称:開籠雀冰室
设计公司:MADE WITH CARE DESIGN STUDIO 广州韶康室内设计有限公司
官网:www.mwcstudio.com
联系邮箱:info@mwcstudio.net
完成年份:207
建筑面积(平方米/坪):228平方米
项目位置:广东佛山新DNA购物中心B201
摄影师:PBSHADOW
设计团队:VIKING CASON SUGAR
合作团队:蛋创品牌管理
材料:金属、砖、玻璃、灯箱
相关文章推荐
























评论(0)