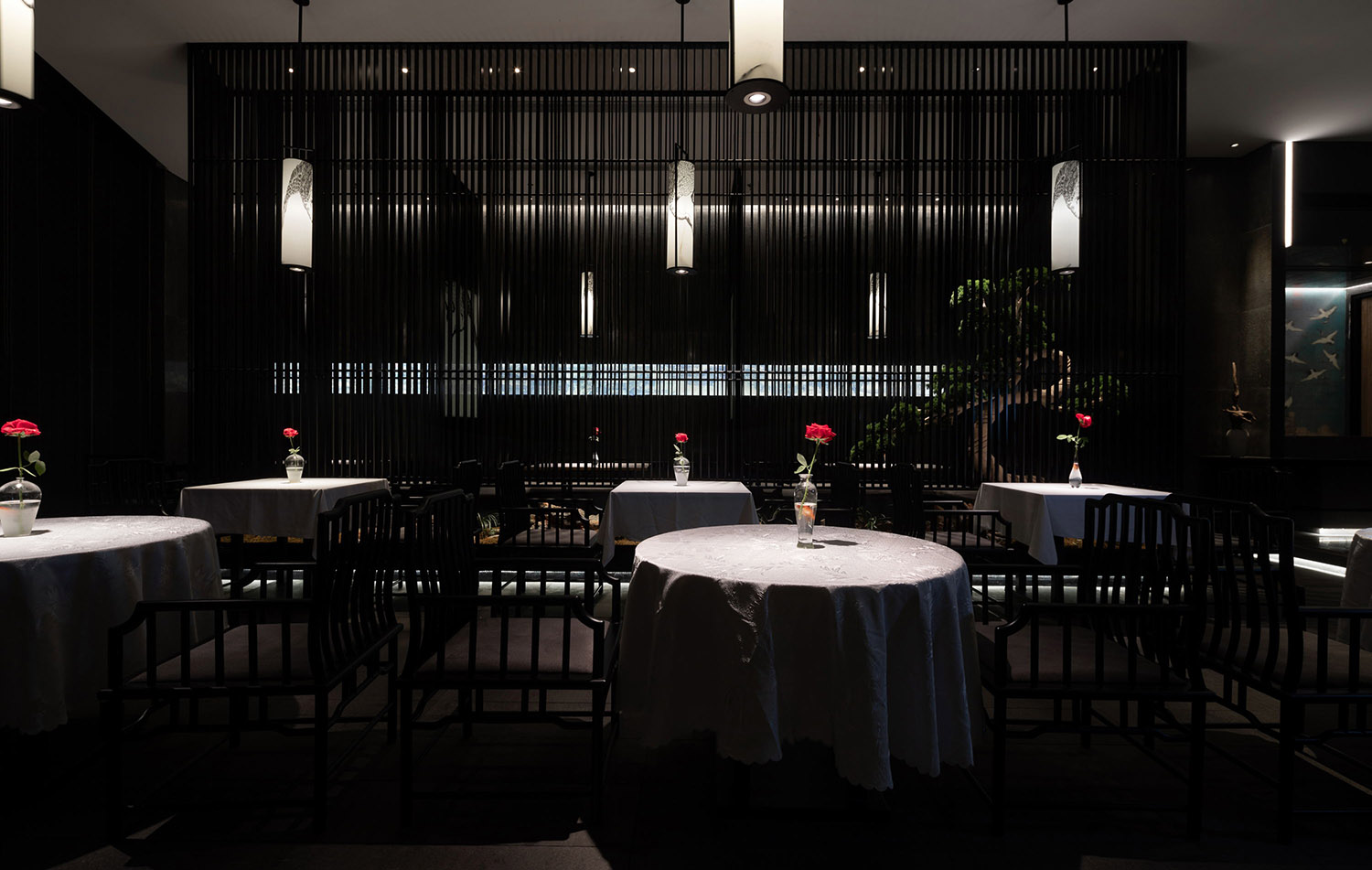全球设计风向感谢来自 十方建筑设计有限公司 的餐饮空间项目案例分享:
【宋朝餐厅】顾名思义设计的文化背景为宋朝文化,
设计师采用了天然材料与解构的设计手法来呈现当代的宋朝美学餐饮。
从史上颇高艺术造诣的宋徽宗皇帝所绘的《瑞鹤图》中提取仙鹤元素做为空间中不可或缺的装置艺术。
将宋人生活四雅——点茶、焚香、插花、挂画潜移默化植入餐厅,
使更多的人在嘈杂的社会中能静下心来享受一份宋宴。
[Song Dynasty Restaurant] as the name implies, the cultural background of the design is Song Dynasty culture, Designers use natural materials and deconstruction to present the contemporary aesthetic catering of Song Dynasty. The crane element is extracted from the painting of crane drawn by Emperor Huizong of Song Dynasty, who has high artistic attainments in history, as an indispensable installation art in space. The four elegance of Song people’s life — ordering tea, burning incense, arranging flowers, hanging pictures, imperceptibly implanted them into restaurants.
品茶区顶上利用软膜透光模拟天井自然光,借一束天光品一壶茶。
On the top of the tea tasting area, the soft film is used to transmit light to simulate the natural light in the patio.
设计师在二层品茶区巧用移动隔断让公共区域与包厢的空间多些灵活性,应需而用。
The designer skillfully uses the mobile partition in the tea tasting area on the second floor, so that the space of public area and box is more flexible and can be used on demand.
楼梯处设计师采用解构手法,用石材与钢板相互碰撞,给于空间多重层次与结构。
楼梯下设置《瑞鹤图》中提取的仙鹤造型艺术雕塑与多媒体中流动的瀑布从而增强空间的趣味性的同时也增强用户的对空间记忆点。
The designer at the staircase adopts the deconstruction technique, using stone and steel plate to collide with each other to give the space multiple levels and structure.
Under the stairs, the crane plastic sculpture extracted from “Rui he Tu” and the flowing waterfall in multimedia are set up to enhance the interest of the space and enhance the user’s memory of the space.
当人在行走在走廊中水雾徘徊在脚下,金属格栅后置水景中两只不锈钢仙鹤会随着脚步的移动他也隐约在挥动着翅膀,仿佛在向我们打招呼。
When people are walking in the corridor, water mist lingers at the foot, and two stainless steel cranes in the waterscape behind the metal grille will follow the movement of their feet. They also vaguely wave their wings, as if to say hello to us.
宋人生活四雅中插花在空间中亦多处体现,干枯的枝干遇上鲜花,一面死亡,一面重生!
In the four elegance of life in Song Dynasty, flower arrangement is also reflected in the space. When a dry branch meets a flower, one side dies and the other side reborn!
∇ 一层平面图
∇ 二层平面图
项目信息
设计出品:十方建筑设计有限公司
项目地点:安徽蚌埠市
项目面积:650平方米
竣工时间:2019年12月
设计主创:许俊俊
设计团队: 李洋、吴莉
主要材料:火山岩、钢板、榆木、夹娟玻璃
相关文章推荐






























评论(0)