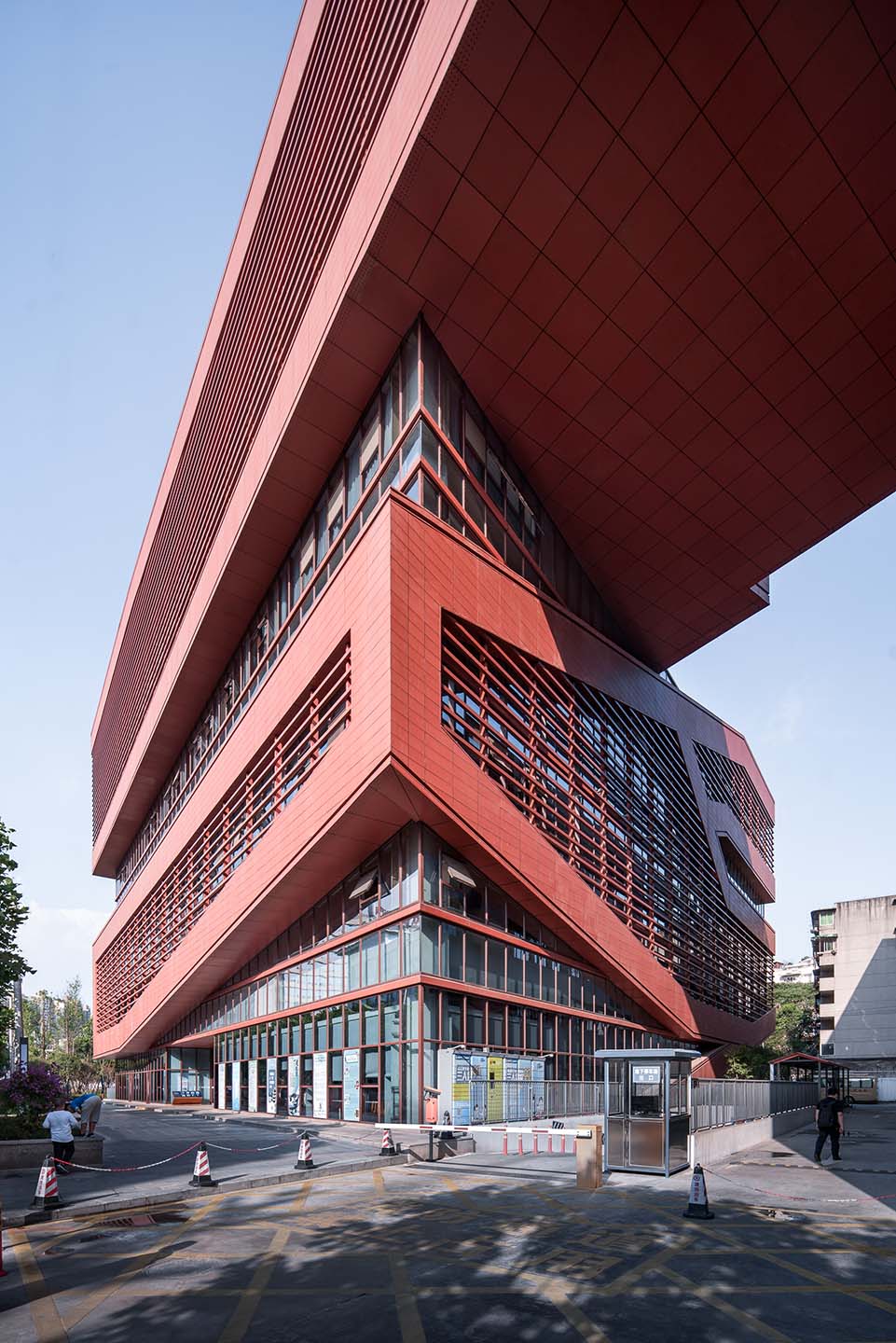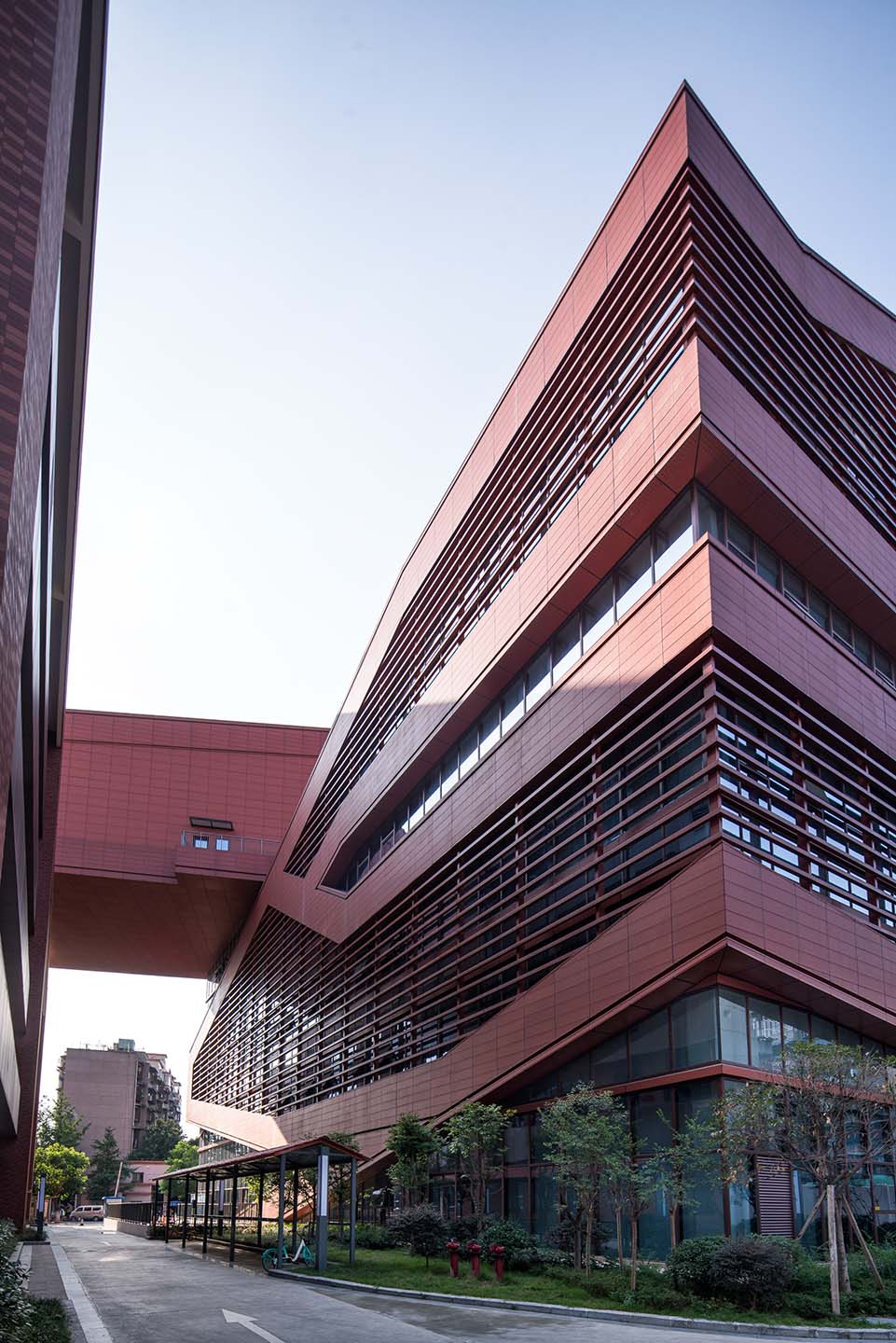全球设计风向感谢来自 DUTS杜兹设计 的图书馆空间项目案例分享:
近日,DUTS杜兹设计的国际竞标作品“成都市金牛区图书馆”在历时四年后建成竣工。该项目位于成都市中心城区的⻄北部,作为金牛区的文化地标,以独具魅力的建筑形象,为天府之城呈现了一部令人惊叹的“三维之书”,体现出新时代公共文化建筑在文化及建筑实践上的高层次追求。
DUTS design has recently completed the new“Chengdu Jinniu District Library”, after four years of construction. The project is located in the northern part of the downtown area of Chengdu. As a cultural landmark of the Jinniu District, it comes out as a surprising “three-dimensional book” for the city of Chengdu with its unique and charming architectural image, reflecting the public culture of the new era into a high-level of architectural culture.
项目背景与设计挑战 Project background and design challenges
金牛区图书馆位于成都金牛大道”天府文化景观轴”的南部,行走在这条轴线上,能感受天府文化与城市人文气息。该项目地块包含金牛区图书馆及外化成中学两大功能板块,项目的设计难点:
功能难点:金牛区图书馆包含图书馆,地方志馆与档案馆,空间需求巨大;外化成中学需确保教学空间的东、南向分布,以保证师生的教学活动享受充分的日照,及室外操场的活动场地。
场地束缚:场地地块限高36米;
The Jinniu District Library is located in the south of “Tianfu Cultural Landscape Axis” on Jinniu Avenue in Chengdu. The cultural presence of Southwest china is strong as you walk along this axis. The project includes two functional programs: Jinniu District Library and Waihuacheng Middle School.The design challenge of the project:
Functional challenge:The Jinniu District Library includes a library, a local chronicle and an archive, which have enormous space requirements; Waihuacheng Middle School needs to be placed on the south-east of the teaching space to ensure that the teachers and the students enjoy sufficient sunshine and outdoor playground activity.
Site Restraint:The site is long and narrow with a 36 meters plot height limit.
由于地块本身呈狭长态势,综合理性需求功能,外化成中学布局在了地块南端,保证中学操场宽阔地块的使用及日照条件;图书馆则位于地块北侧,与城市绿地接壤,可作为图书馆的借景或前广场,在总体布局上为最节地方案。
Waihuacheng Middle School is located at the southern end of the plot to maximize the use of the middle school playground and the sunlight conditions; the library is located on the north side, bordering with an urban green space that is “borrowed” as the front square for the library, saving plenty of space in the overall layout. This decision has been made with multiple design iterations, taking rational needs and functions into consideration.
突破想象:以横向悬挑形态打破用地束缚
Breaking through imagination: breaking land constraints with a horizontal overhang
金牛区图书馆与外化成中学两大部分通过场地北侧一条贯穿西东行道路划分,界限清晰且各自独立。现有的平面布局已经做到了“地尽其用”,但仍然难以完全满足两大地块的功能需求。金牛区图书馆作为一个区级的大型图书馆,其功能包含图书馆,地方志馆,档案馆,是综合性的公共文化空间,对空间需求较大。
The Jinniu District Library and Waihuacheng Middle School are divided by a west-east bound road on the north side of the site. The boundaries are clear and independent. The layout achieved the “full use of the land”. However, it is still difficult to fully meet the functional requirements of two large programs. As a district-level library, the Jinniu District library has functions like local chronicles, and archives. It is a comprehensive public-cultural project due to its demands for a large volume of spaces and urban pockets for the public.
如何在现有占地狭小的三角地块的顶端,同时有限高要求的场地里,创造出满足空间需求,并令人惊喜的公共文化建筑?
How to create a public cultural building with the characteristics of cultural landmarks and meeting space requirements in a site with height restrictions on the top of a small triangular plot?
项目的总设计师,DUTS杜兹设计的创始人钟凌提到,“这个项目上其实我们用了一种“升维”的设计思考,将城市规划设计的思路融入到了建筑形态的实践中。金牛区图书馆和它旁边的外化成中学,实际上是两个社会功能的地块,但它们又有着文化上的一致性,且恰好属于同一个业主。在多种方案推敲之下,我们最后创新性地利用空中的横向延伸,将图书馆顶层的一部分空间 “悬挑”到了外化成中学的教学楼之上,打破了场地条件的束缚,让两个建筑的功能与形态实现了完美的“互补”,增加了城市空间的使用效率,也成为了这个建筑最大的特色。”
The chief designer of the project, Zhong Ling, the founder of DUTS Design, mentioned, “In this project, we actually used a kind of “upgrading” design thinking, and integrated the idea of urban planning and design into the architectural form. The Jinniu District Library and the Waihuacheng Middle School next to it are actually two plots of social functions, but they are culturally consistent, and they happen to belong to the same owner. Under the deliberation of multiple plans, we finally Innovatively use the horizontal extension of the building in the sky to “cantilever” part of the top floor space of the library onto the teaching building of the Waihuacheng Middle School. This design breaks the constraints of the site conditions and allows the functions and forms of the two buildings to beachieved perfect “complementarity”, increasing the use efficiency of urban space, and becoming the biggest highlight of this building.”
三维空间的精致布局 Exquisite layout of three-dimensional space
金牛区图书馆建筑由三个体量不同矩形穿插而成,高低错落,内部联通。图书馆建筑部分悬浮于学校上方,立面采用玻璃和金属幕墙系统,结构形式则采用钢结构,轻盈的体量与原停车场稳定厚重的形体形成对比,体现出现代建筑的精致和高技,加强了两个独立地块的整体性和互动性。
The library building in Jinniu District is made up of three rectangles with different volumes intersected with each other. The library building is partially suspended above the school. The facade adopts a glass and metal curtain wall system with a steel structural system. The light volume contrasts with the stable and heavy shape of the original parking lot, reflecting the high technology of modern architecture. This design also reinforces the integrity and interaction of the two independent plots.
建筑的造型取意为“三维之书”,将书的文化寓意与现代建筑的简洁线条结合,图书馆及学校造型采用明快的直线条为主旋律,通过拉长纵深线条,让图书馆的内在区域得以最大程度扩充,抽象的将竹简及书籍的形态元素进行提取及整合,整体呈现连续、上升的态势,简洁而富有动感,大气明快,寓意着蓬勃发展的城市人文精神。
The shape of the building takes the meaning of “three-dimensional book”, which combines the cultural meaning of the book with the clean lines of modern architecture. The library and school are shaped with bright straight lines. By extending the deep lines, the inner area of the library can be maximized. The degree of expansion, abstractly extracts and integrates the morphological elements of bamboo slips and books, presenting a continuous and rising trend as a whole, concise and dynamic, magnificent and lively, implying the flourishing urban humanistic spirit.
图书馆采用以层分区的布局方式,图书馆主体位于建筑1~3层,档案馆位于4~6层,地方志馆则位于半地下室,分区明确,各自流线互不干扰。图书馆,地方志馆,档案馆与学校有机结合,流线通透流畅。
The library adopts the layout method of partitioning by layer. The main body of the library is located on the 1st to 3rd floors of the building, the archives is located on the 4th to 6th floors, and the local chronicles are located in the semi-basement. The divisions are clearly defined and their respective flow lines do not interfere with each other. The library, the local chronicles, the archives and the school are organically integrated, and the flow is transparent and smooth.
建筑师不仅从平面入手满足各种功能的均衡统一,更倾向于从整体的三维空间着眼,营造人性化怡人空间。利用内院绿化,退台绿化,组织多层次的景观环境,实现自然通风,争取良好的日照,营造出宽敞明亮的现代城市公共文化空间。
图书馆⾸层的⼊⼝⼤厅,通透开敞,营造出的轻松氛围,可⿎励⼈们进⾏交流,给⼈宾⾄如归的舒适感觉。
Architects not only start from the plan to meet the balance and unity of various functions, instead we tend to focus on the overall three-dimensional space to create a humanized and pleasant space. Utilize the greening of the inner courtyard and the afforestation of the terrace to organize a multi-level landscape environment, provide natural ventilation, strive for good sunlight, and create a spacious and bright modern urban public cultural space.
The large hall on the first floor of the library is transparent and open, creating a relaxed atmosphere, which can encourage people to communicate to each other giving guests a comfortable feeling of being at home.
建筑在中部设置七层通⾼中庭,有效解决了建筑内部的采光通⻛问题,打破了⽅形建筑的沉闷格局,引进的⾃然光不仅节省⽤电,绿⾊环保,且由玻璃及⾦属组成的透明屋顶能够在不同光影下展⽰出千变万化的氛围,却⽆眩光之扰。
A seven-story atrium is set up in the middle of the building, which effectively solves the problem of lighting inside the building and breaks the dull pattern of the building’s shape. The introduction of natural light not only saves electricity, is green and environmentally friendly, but it is also made of glass and metal transparent roof that can show an ever-changing atmosphere under different lights and shadows, but without glare.
图书馆阅览室采⽤开架式格局,引⼊国际流⾏的阶梯式概念,阅览室跨层布置,导向型强,形式活泼,近似“图书螺旋”的设计思路,也寓意知识的连贯性和上升性。
The library’s reading room adopts an open-shelf style, introducing the internationally popular ladder concept. The reading room is arranged across floors and has a strong orientation. The design is similar to a “book spiral”, which also implies the continuity and rise of knowledge acquisition.
该项目建成后,已成为成都金牛区的新晋的文化地标。为市民创造令人惊喜的视觉效果的同时,空间还能满足多种不同类型的活动及场景需求。
After the completion of the project, it has become a new cultural landmark in Jinniu District, Chengdu. While creating surprising visual effects for the citizens, the space can also meet the needs of many different types of activities and scenes.
立面幕墙打造新型“生态建筑” Facade curtain wall to create a new type of “ecological building”
金牛区图书馆从立面及平面的空间布局,都力求达到节能、生态的效果。
立面幕墙的日照分析是以统计成都地区年气象数据为依据,结果为立面开窗部分的全年太阳辐射平均值,能够直观精确地反应建筑每块玻璃面地太阳辐射情况,为建筑节能设计提供了有力的设计依据。
The Jinniu District Library strives to achieve energy saving and ecological environmental protection from the facade and the spatial layout of the plan.
The sunshine analysis of the curtain wall is based on the statistics of annual meteorological data in Chengdu. The result is the annual average solar radiation of the windowed part of the facade, which can intuitively and accurately reflect the solar radiation of each glass of the building. Based on scientific analysis, it provides a strong basis for creating an energy-saving and ecological building design.
运算结论说明:
黄色为最大太阳辐射值,蓝色为最小值。北立面受到全年的太阳辐射最大, 东西立面次之,南立面最小,出于建筑造型的考虑,建筑立面设计了竖向隔扇,依据此次建筑立面的太阳辐射计算,可对隔扇设计进行优化,设计出更为节能优化的立面隔扇。
Operation conclusion description:
Yellow is the maximum solar radiation value, and blue is the minimum. The north façade receives the most of the solar radiation throughout the year, followed by the east-west façade, and the south façade is the lowest. For architectural modeling considerations, the building facade is designed with vertical partitions. According to the calculation of the solar radiation the partition were optimized to provide a better energy-saving.
历时四年,成都市金牛区图书馆及外化成中学项目终于建成竣工,建筑师通过升维的设计思考与创新的建筑形态探索,突破了用地条件的束缚,创造了一个为城市环境及市民都带来积极效应的公共文化空间。
After four years, the Jinniu District Library and Waihuacheng Middle School project in Chengdu were finally completed. Through the design thinking of upgrading and the exploration of innovative architectural forms, the architects broke through the constraints of land use conditions and created an environment for the city and citizens. Both bring positive effects in the public cultural space.
∇ 平面图
∇ 立面图
∇ 总平面图
项目信息
项目名称:成都市金牛区图书馆及外化成中学
项目地点:成都市金牛区
项目业主:成都市金牛城建投资有限公司
项目面积:39795平方米
项目建成时间:2019年
主持建筑师:钟凌
建筑设计:Ahn Yunsil、Ellix WU、张丹凤
摄影:吴清山
More: DUTS杜兹设计 http://www.dutsdesign.com/
Contact:contact@dutsdesign.com
Project:Jinniu District Library and Waihuacheng Middle School,
Location: Jinniu District, Chengdu, China
Client: Chengdu Jinniu Urban Construction Investment Co., Ltd
Area: 39795 sqm
Date of Completion: 2019
Architect studio: DUTS Design
Architect in charge: Ling Zhong
Design Team: Ahn Yunsil、Ellix WU、Danfeng Zhang
Photographs: Qinshan Wu
DUTS Design: http://www.dutsdesign.com/
Contact:contact@dutsdesign.com
相关文章推荐












































评论(0)