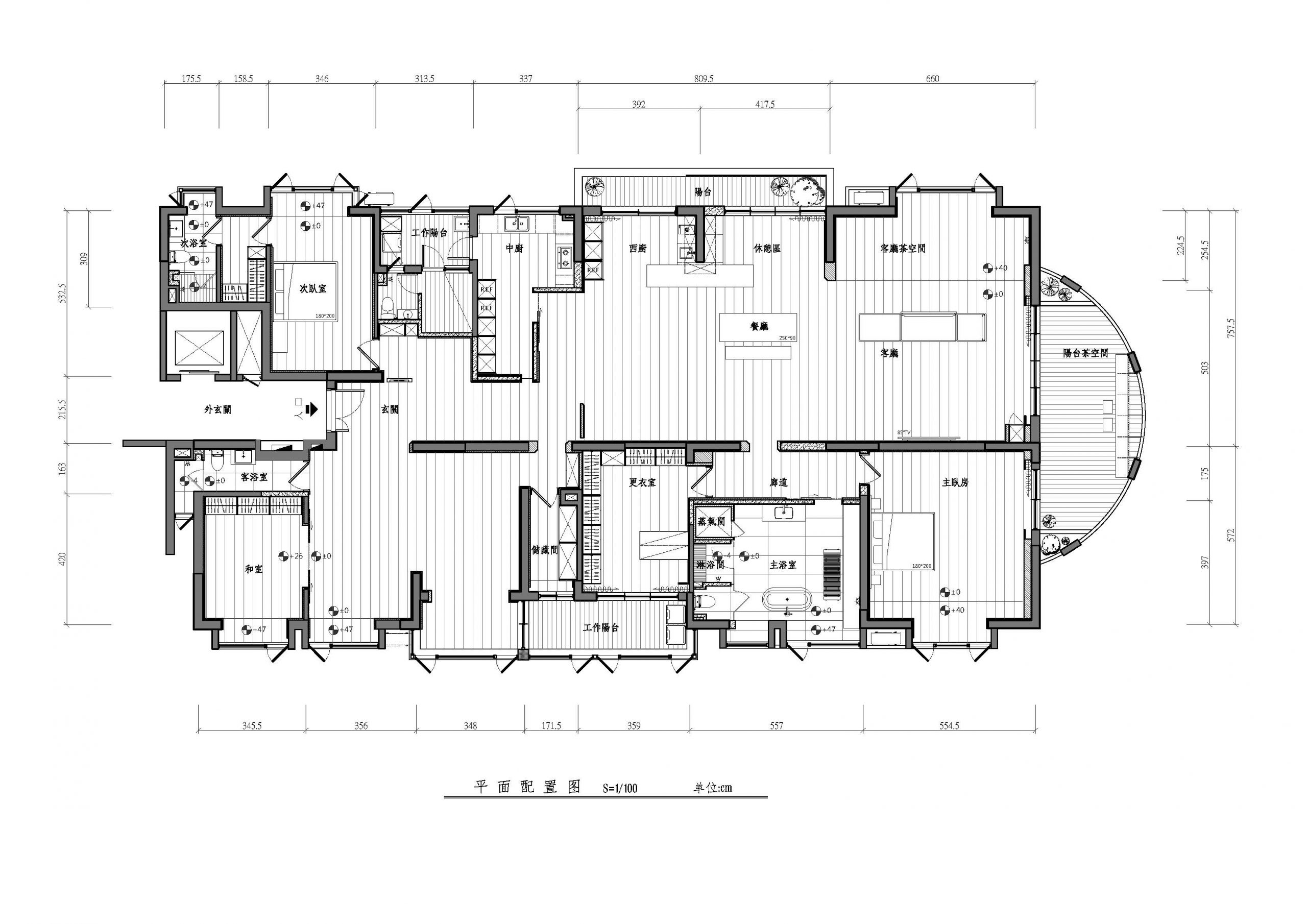全球设计风向感谢来自 圭侯設計 的住宅空间项目案例分享:
设计概念 Design concept
「泰初有无 ,无有无名。」──庄子天地篇。
「无」并不是物质,但也不是「空无所有」,从无到有,再由有至无,进而臻至「天地与我并生,万物与我齐一」的境界。自设计开始,风格装饰到工艺美学,皆不以任何机械化的时代表征,做多余而过分的阐述,由着光影的行进、动线的流畅以及机能的演绎,和谐地融合风格与美学艺术型态的抽象特性,创造出充满想象力且自在的空间样貌。
一尘不染,普遍有洁凈之意,泛指保持心地洁凈,不被六尘所污染。我认为居家生活里的纤纤脉络,多半来自于个人生命经验,甚至带有自我剖析的意味,于设计不过分夸饰,让居者实质的感受着室内与建筑对话,了解个体与环境的互依互赖,将有形有意的质与量弱化减少、去芜存菁之后,简单、纯粹、利落的隐喻了人与生活的情感关系。
拒绝既有的流行语汇或潮流风格,环绕着「有」与「无」关系的转变。设计之后所展示的是居者生活情感作用后的结果,线面之间未有太多的色彩与造型,家具也是简化之后的陈列,却深深蕴含着不同情绪的力量,如:和谐与静谧、安定与舒适、承载与包容,以及生活里可能产生的复杂难言感受,在空间当中均如实清澈的罗列,具体而微的展现属于居者的典范与美感。
“At the creation of the universe, there are no names for nonexistence and existence” from “The Heaven & Earth Chapter” of Zhuangzi.
“Nonexistence” is not about substances nor is it void; from nonexistence to existence, then from existence to nonexistence to ultimately improve to “myself coexisting with heaven and earth and all beings and I are becoming one”. From the beginning of this case, I refuse to use any mechanical symbols of eras for style and aesthetic concept of craftsmanship to spare excessive interpretation. Instead, I harmonically combined the abstract features of style and aesthetic art with the changes of light and shadow, the smooth traffic flow as well as the interpretation of its functions to create a space that is imaginative and nonrestrictive.
设计规划 Design plan
自大门甫入,由客厅、厨房及餐厅连缀迤逦成之贯通格局,少了传统区域框线的递次缓进,区域分野上的动线开口,除开放之外,便是隐于墙线之中,以此结构的规律性自明空间美感且擘分平面段落,勾摹出室内豁然平面,见得设计结构骨骼发乎精简明快的规划。在有无与清寂并列的设计思维中,转载着居者对于生活的期许,也能达观的表现其生活内在精神与生命进程脉络,顺性自然,当能无为消遥。
The moment you step into the front door, what awaits you is a see-through layout composed of living room, kitchen and dining room located one after another. This layout is without the restrictions of traditional one that is defined by lines and frames. Except for openness for traffic flow on the borders of different areas, all openness is hidden behind walls. This pattern defines the aesthetics of different spaces as well as separating different areas, outlining the open and bright space while allowing inhabitants to see the simplified and sleek arrangement in the layout. The design ideas for existence & nonexistence and silence carry the inhabitants’ expectations for life. It also displays the spirit of life and traces of life openly and clearly: go with the flow and be at ease and carefree.
设计重点 Design point
1.在九十坪的空间中,只用单一材质:橡木木地板,贯穿所有空间(除浴室外)。隔间墙门、柜体用白色系统柜体去微划分居室各所属机能,让空间显现最原始的样态与光影层次变化。在此空间,眼睛所及有彩度的地方为橡木木地板,特别切割木地板尺寸每一块为275公分乘以30公分,让其与墙面、壁面形成比例合宜的视觉密度。
2.因楼高只有280公分,特将系统整合设置于开放性过道上方:照明、空调滤清、水电管线有序地整合到天花板里,视觉上保持净空,无压迫感。
1.One single material in all 297.52 square meters space: oak flooring is used in the entire space (excluding the bathroom); partition walls, doors and white system cabinets are used to define functions in different rooms; eventually what meets the eye is the original state of the space and various layers of light & shadow. In this space, the only color you see is the color of the oak wood flooring; and cutting the floor piece to 275 x 30 cm together with the walls, seamlessly forming a perfect proportion for visual gratification.
2. The most difficult part lies in system integration. With a 280 cm high ceiling, lighting, AC system, water pipes and electricity circuits are neatly tucked away inside the ceiling over an open passage way to keep the space visually clear and stress-free.
主要项目信息
项目名称:601号・泰
设计师或设计公司:设计师/洪文諒;设计公司/圭侯設計
官网:http://www.ghid-h.com/
联系邮箱:service@ghid-h.com
完成年份:2019年
建筑面积(平方米/坪):298平方米/90坪
项目位置:中国深圳
材质:橡木
格局:三房两厅
相关文章推荐






















评论(0)