T&G大楼位于罗素街和柯林斯街的交汇处,有着悠久的建筑史,甚至在建成两年后被《先驱报》评为墨尔本最美丽的建筑。该建筑建于1928年,被誉为新文艺复兴建筑的典范。1991年,整个43000平方米的建筑被拆除,除了传统的立面、塔楼和门厅外,还有一个后现代翼楼和光线充足的中庭。
The T&G Building, at the corner of Russell and Collins streets, has a rich architectural history, even once declared Melbourne’s most beautiful building by The Herald two years post-construction. Built in 1928, the building was held up as a prestigious example of neo-renaissance architecture. In 1991, the entire 43,000 sqm structure was demolished with the exception of the heritage facades, tower and foyer, with the notable additions of a postmodern wing and light-filled central atrium.
国际地产集团Pembroke Real Estate聘请了Bates Smart担任大楼业主,Bates Smart与建筑公司合作对该90年代的中庭进行了全面重新设计。Bates Smart的构思是,“对T&G大楼进行大规模翻新,并利用现有的建筑作品,创造出一种整体的体验,符合大楼的历史和位置,”副主任Grant Filipoff说。“我们着手将建筑的中庭从一个寒冷的通道改造成一个温暖的、吸引人的新心脏,它本身也将成为一个目的地。”
Building owners, international property group Pembroke Real Estate engaged Bates Smart, who worked with Built on the latest upgrade – a total redesign of the 90’s atrium. Bates Smart conceived, “an extensive refurbishment of the T&G Building using the existing built work to create a holistic experience that was befitting of the building’s proud history and location,” says Associate Director Grant Filipoff. “We set out to transform the atrium of the building from a cold thoroughfare to a warm, inviting new heart that is set to become a destination in itself.”
作为建筑的核心,新中庭是一个层次丰富、功能丰富的空间。绿色玻璃幕墙被拆除,形成一个开放的、受欢迎的休息室和露台,为商务和休闲提供了多种可适应的座位选择,包括皮革宴会、四人沙发和餐桌风格的木桌。
The heart of the building, the new atrium is a richly layered and functional space. A green-tint glass curtain wall was removed to form an open, welcoming lounge and terrace with a variety of adaptable seating options for both business and leisure, including leather banquets, a four-seat sofa and dining-style timber table.
设置在一个10层高的内部空间的基础上,Bates Smart选择了坚固的原材料,通过砌砖工程提供坚实的地面和锚固中庭,同时保持建筑整体的光,开放的感觉。
Set at the base of a 10-storey tall internal void, Bates Smart chose robust, raw materials via Brickworks to provide solid ground and anchor the atrium, while maintaining an overall light, open feel for the building.
阿拉巴斯特的Austral Masonry Architec Honed区块与Limestone的GB Veneer Split Face区块形成鲜明对比,在中庭和相邻的电梯大厅之间形成了一个朴实的特色墙。“我们和Brickworks花了很多时间来决定不仅要使用的砌块类型,还要决定成功构建所需的细节,”Bates Smart associates的Darren Paul说,“与不同的顾问和承包商合作,成功地解决了建筑中具有挑战性但非常有益的部分。”
A contrasting combination of Austral Masonry Architec Honed blocks in Alabaster, and GB Veneer Split Face blocks in Limestone form an earthy feature wall between the atrium and adjacent lift lobby. “We spent a great deal of time with Brickworks to decide on not just the type of blocks to be used, but also the details required for a successful build,” says Bates Smart Associate, Darren Paul. “Working with various consultants and contractors provided a successful resolution to what was a challenging, but very rewarding part of the building.”
劈裂面块垂直铺设,间隙以不规则的条形码配置放置,赋予墙体通透性。通过特色墙投射的钢梁悬挂着金属和木材花盆,在灯光下投射出金色的光芒,突出块体材料的触感。垂直放置的珩磨块稍微向后倾斜,创造了定义和对比的进一步维度。
The split-face blocks are laid vertically, with gaps placed in an irregular barcode configuration, giving the wall a permeable nature. Steel beams projected through the feature wall suspend metal and timber planters, fitted with under lights that cast a golden glow that accentuates the tactility of the block materials. Honed blocks laid vertically are slightly set back, creating further dimensions of definition and contrast.
整个中庭的其他材料从砌块墙上汲取灵感,例如地板上的砖瓦和皮革软垫木制家具,同样坚固和传统,但以现代风格呈现。
Other materials throughout the atrium take their cue from the block wall, such as brick slips on the floor and leather-upholstered timber furniture, similarly robust and traditional, yet presented in a contemporary format.
完整项目信息
项目名称:161 Collins Street
项目位置:澳大利亚墨尔本
项目类型:商业空间/大楼中庭
完成时间:2019
设计公司:Bates Smart
摄影:Bates Smart & Brickworks

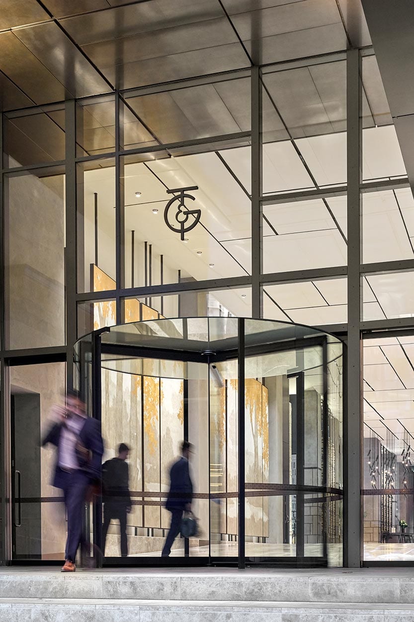

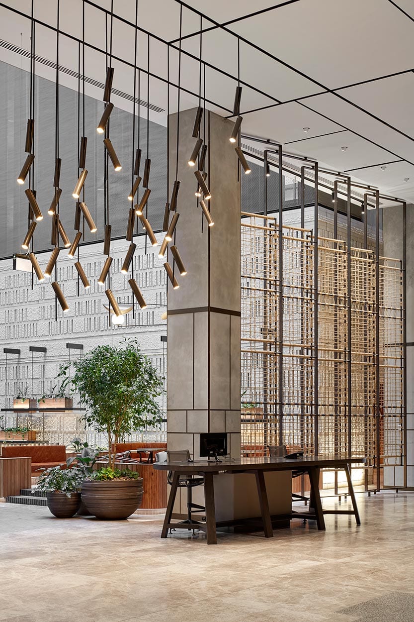
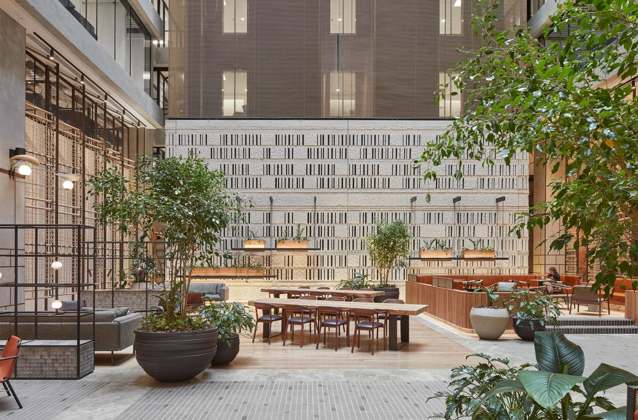
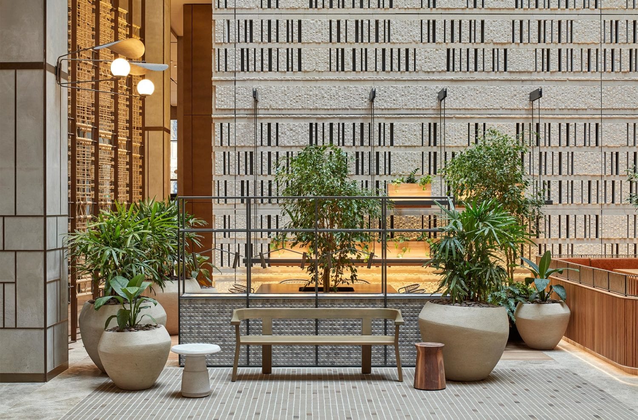
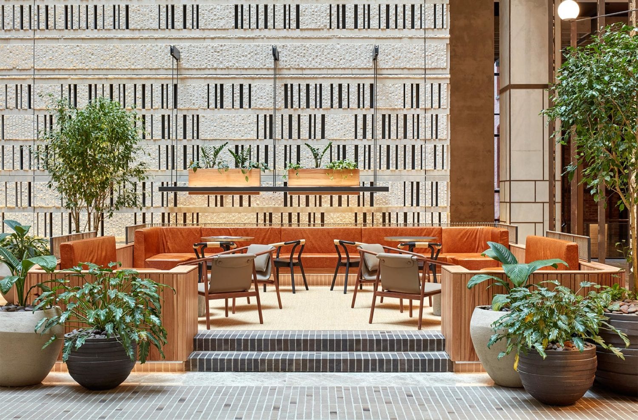
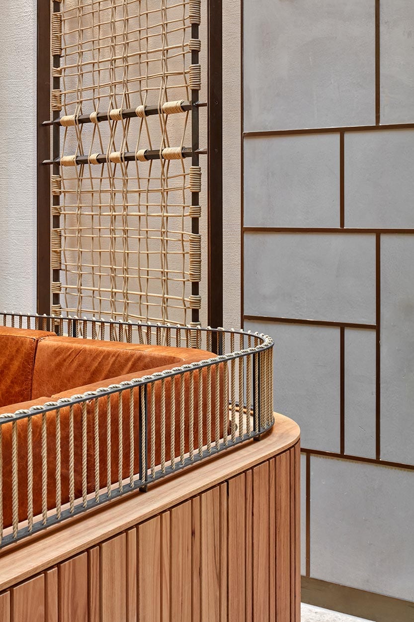
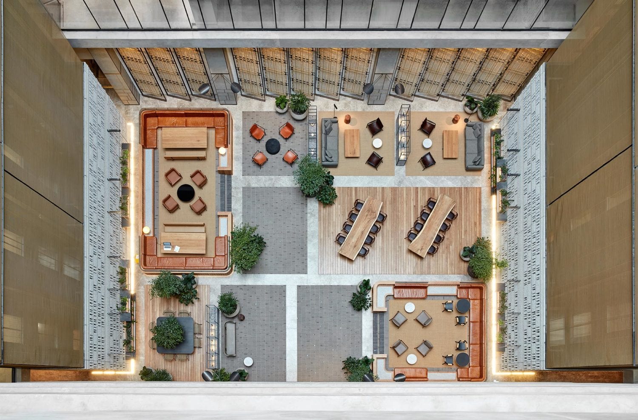
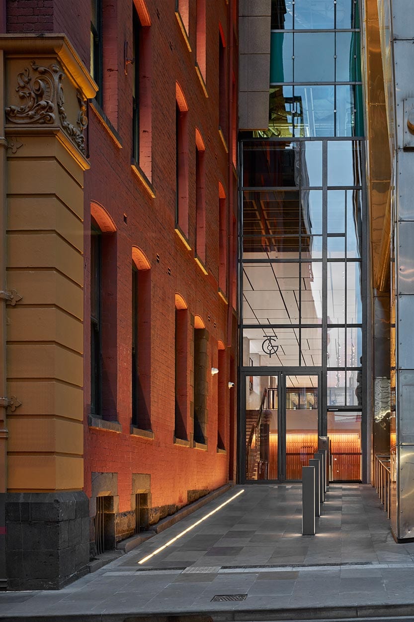
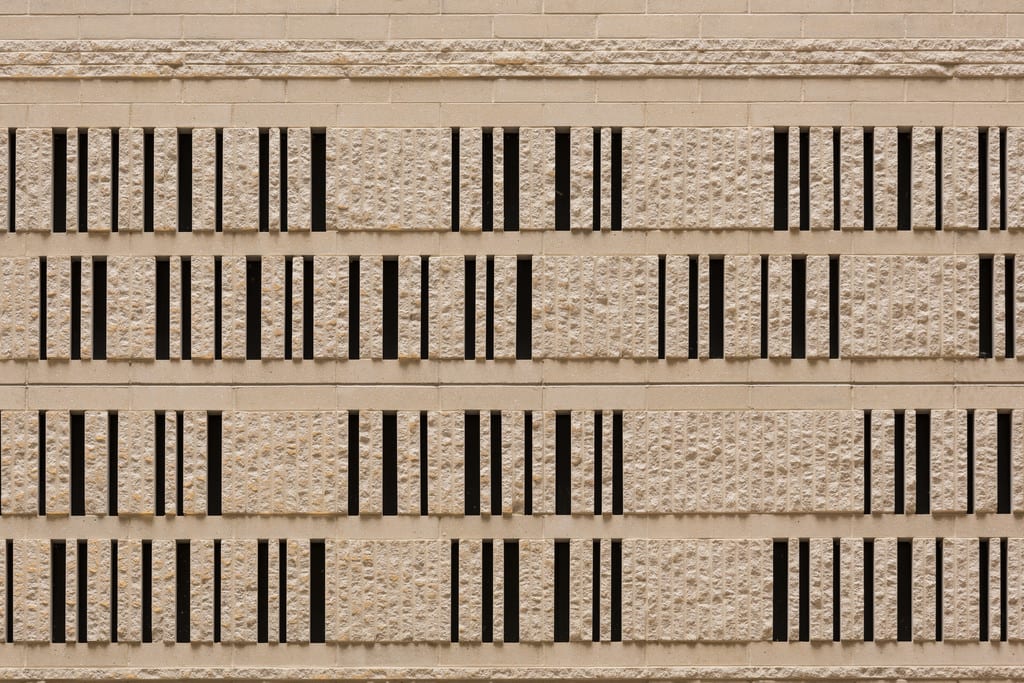

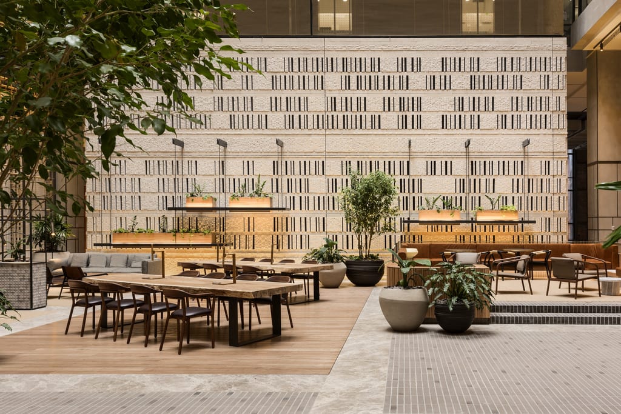
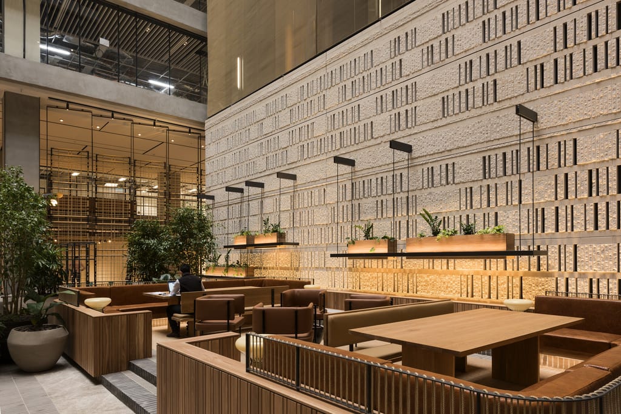
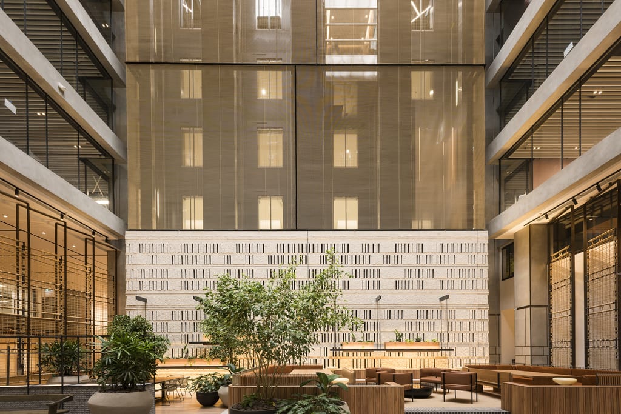

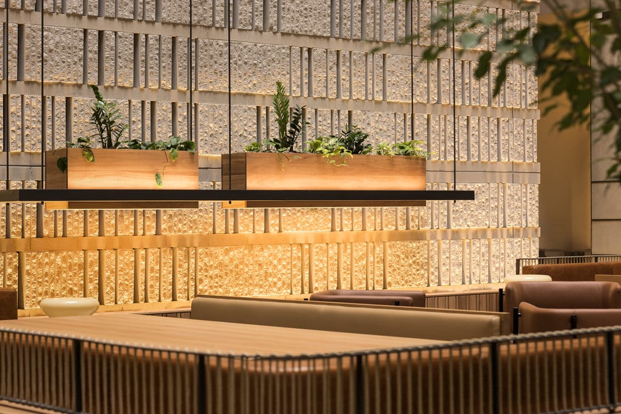

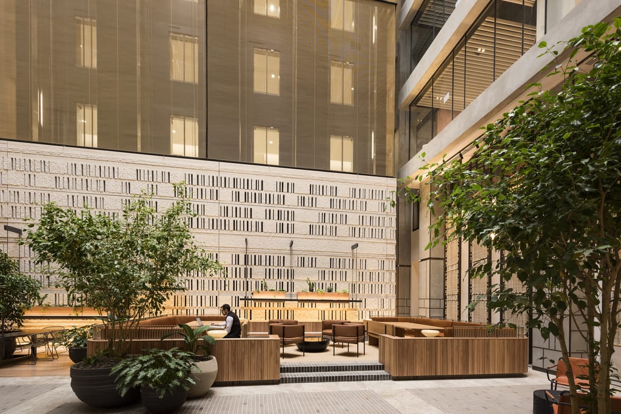
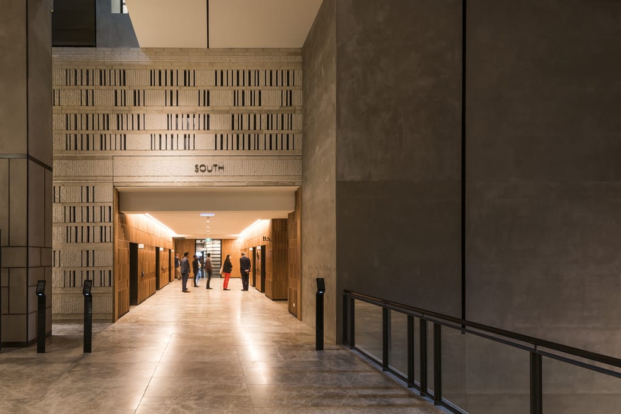









评论(0)