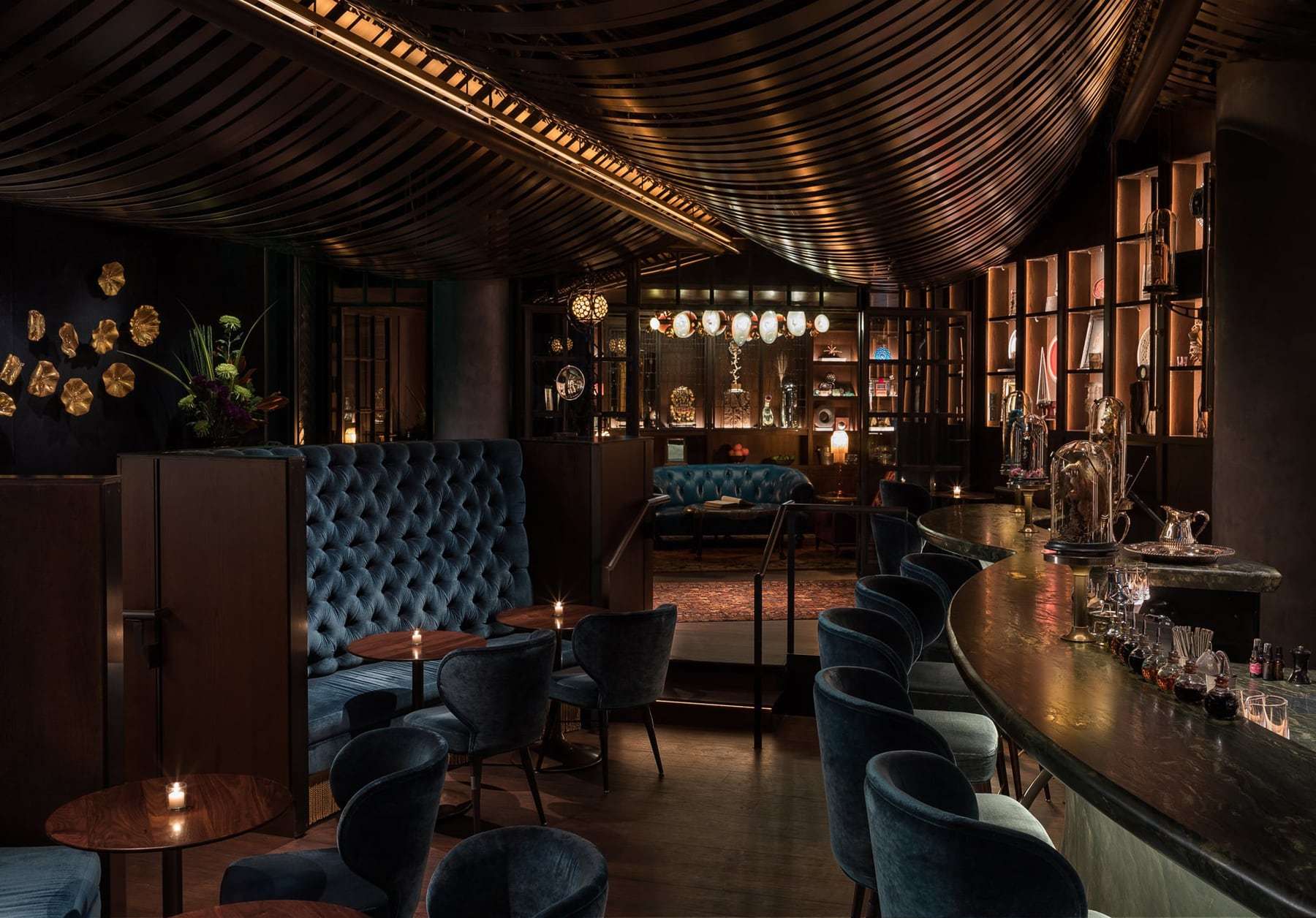美国Graham Baba建筑事务所从地下酒吧和冒险小说中得到灵感,在亚马逊西雅图总部The Spheres内设计了一个昏暗的酒吧,室内充满了古怪和自然灵感的装饰,如干燥的植物和标本。
US studio Graham Baba Architects took cues from speakeasies and adventure novels to create a dimly lit bar in Seattle filled with oddities and nature-inspired decor, such as dried plants and taxidermy.
Graham Baba Architects设计的酒吧旨在唤起人们旅行的感觉。该团队在一份项目描述中说,游客一进门,就沿着缓坡向下走,进入一个避开极简主义的环境,享受“丰富的材料和物体”。
Local studio Graham Baba Architects designed the bar to evoke the sensation of being on a journey.Upon entering, visitors travel down a gently sloping ramp and step into an environment that eschews minimalism in favour of “a rich array of materials and objects”, the team said in a project description.
“该酒吧的灵感来自20世纪20年代的地下酒吧,它的美学灵感来自查尔斯·达尔文和儒勒·凡尔纳的世界,捕捉了人类的好奇心和想象力,”该团队说,他们指的是这位英国博物学家和法国小说家。
“Loosely inspired by a 1920s speakeasy, Deep Dive takes its aesthetic inspiration from the worlds of Charles Darwin and Jules Verne, capturing the human spirit of curiosity and imagination,” the team said, referring to the British naturalist and the French novelist.
这个面积为156平方米的地下室被分为一个主要房间和一个更为私密的空间,称为图书馆。室内设计由总部位于西雅图的Charlie Hellstern监督。
The 1,677-square-foot (156-square-metre) speakeasy is divided into a main room and a more intimate space called the library. Interior design was overseen by Seattle-based Charlie Hellstern.
主要区域光线柔和,拥有深色的墙壁,木地板和石顶酒吧。 天花板,由钢丝带制成的天花板装置增加了视觉趣味,同时还隐藏了机械设备。
Dimply lit, the main area features dark walls, wooden flooring and a stone-topped bar. Overhead, a ceiling installation made of steel ribbons adds visual interest while also concealing mechanical equipment.
各种类型的座位——包括簇状的长椅——都采用深蓝色天鹅绒装饰。酒吧里摆满了装满干植物和小型标本的玻璃罩。玻璃钢墙将主要区域与图书馆隔开。舒适的面料,深色木材和古董家具被纳入舒适的角落。
Various types of seating – including a tufted banquette – are upholstered with dark blue velvet. The bar is lined with glass cloches filled with dried plants and small taxidermy.A glass-and-steel wall separates the main area from the library. Lush fabrics, dark-stained wood and antique furnishings were incorporated into the cosy nook.
完整项目信息
项目名称:DEEP DIVE AT THE SPHERES
项目位置:美国西雅图
项目类型:餐饮空间/酒吧
设计公司:Graham Baba Architects
室内监理:Charlie Hellstern Interior Design
结构设计:Okano Picard Studio
客户:Amazon
摄影:Haris Kenjar


















评论(0)