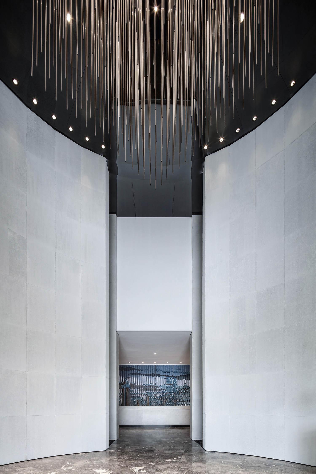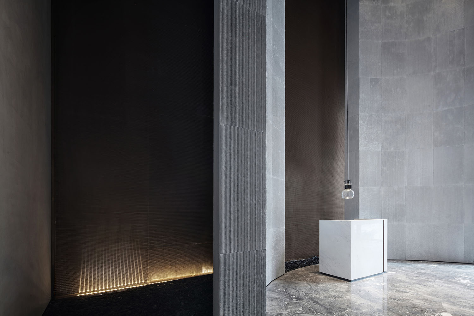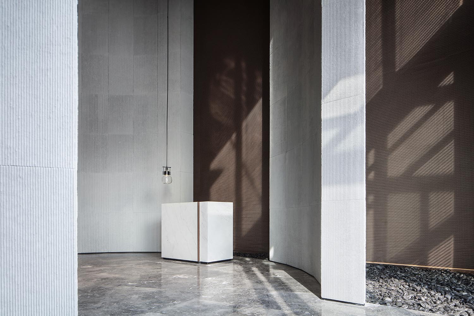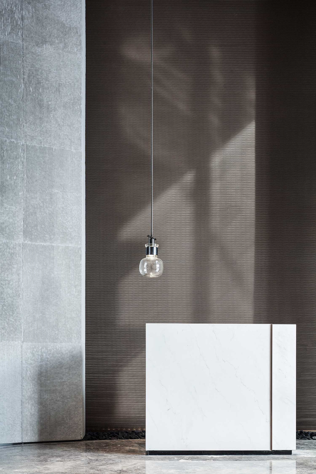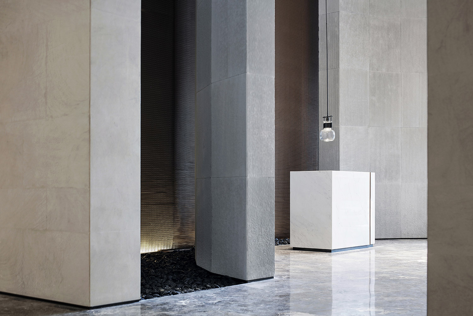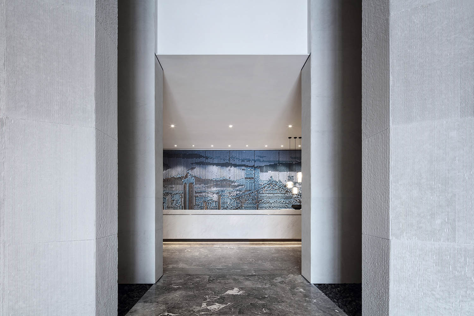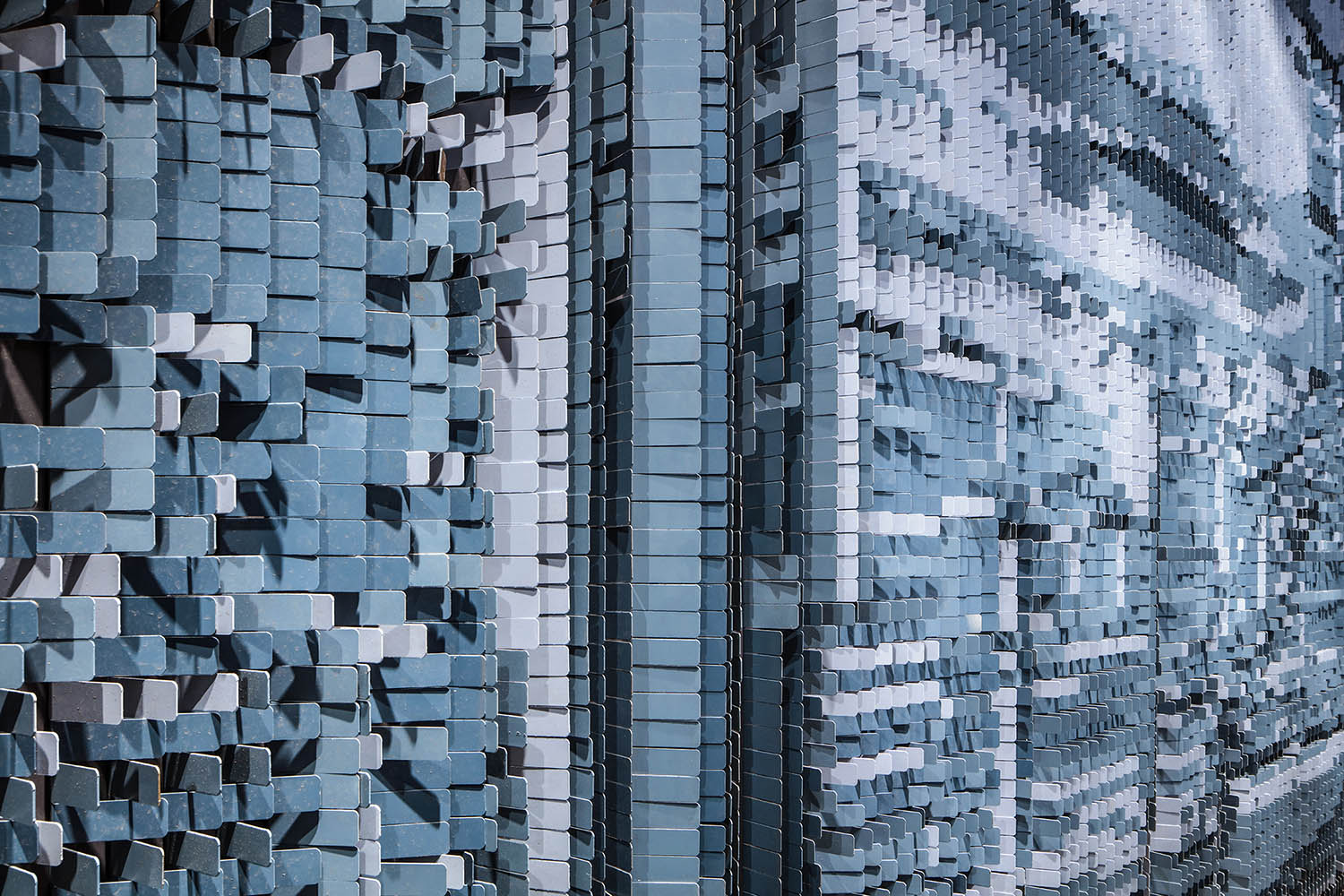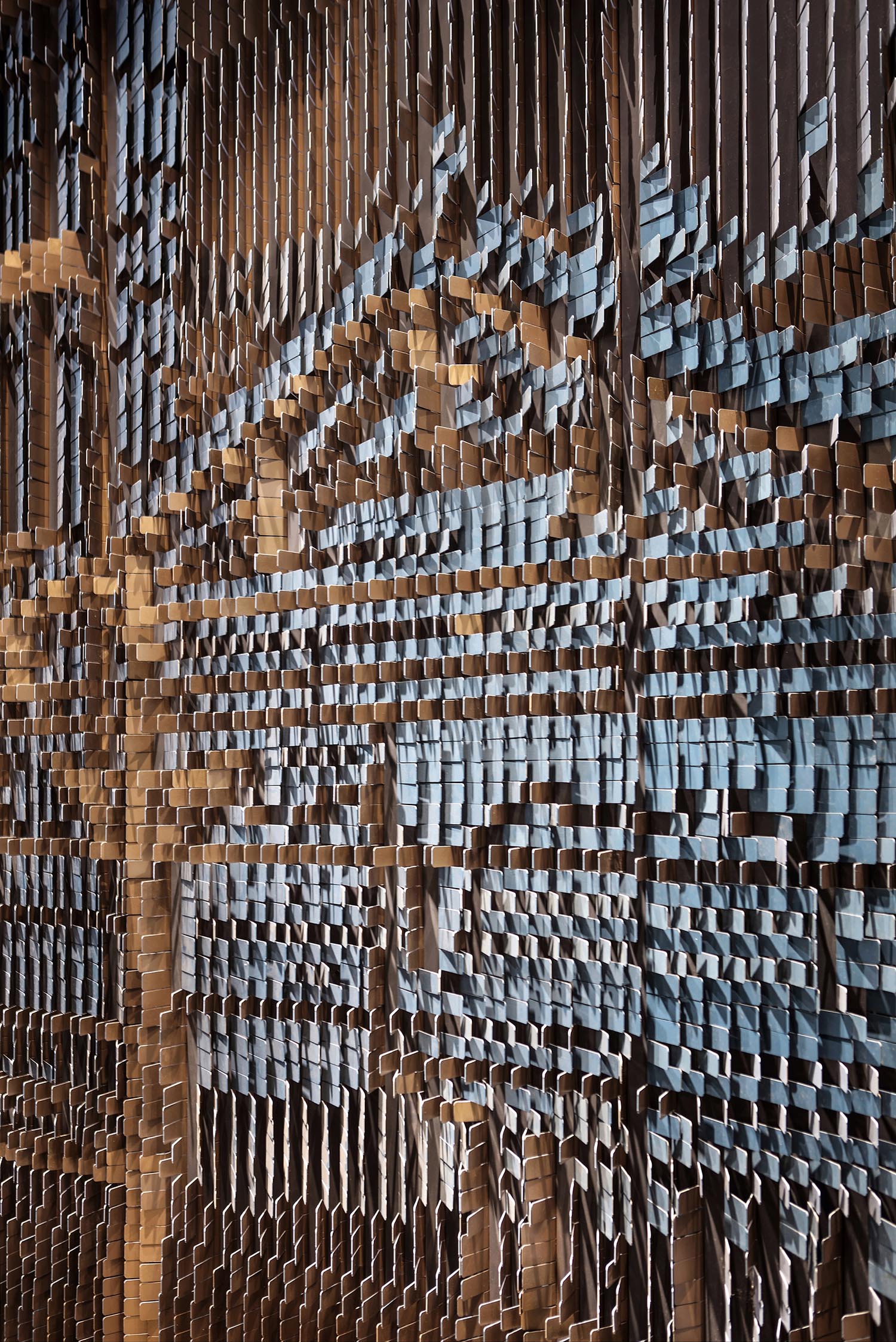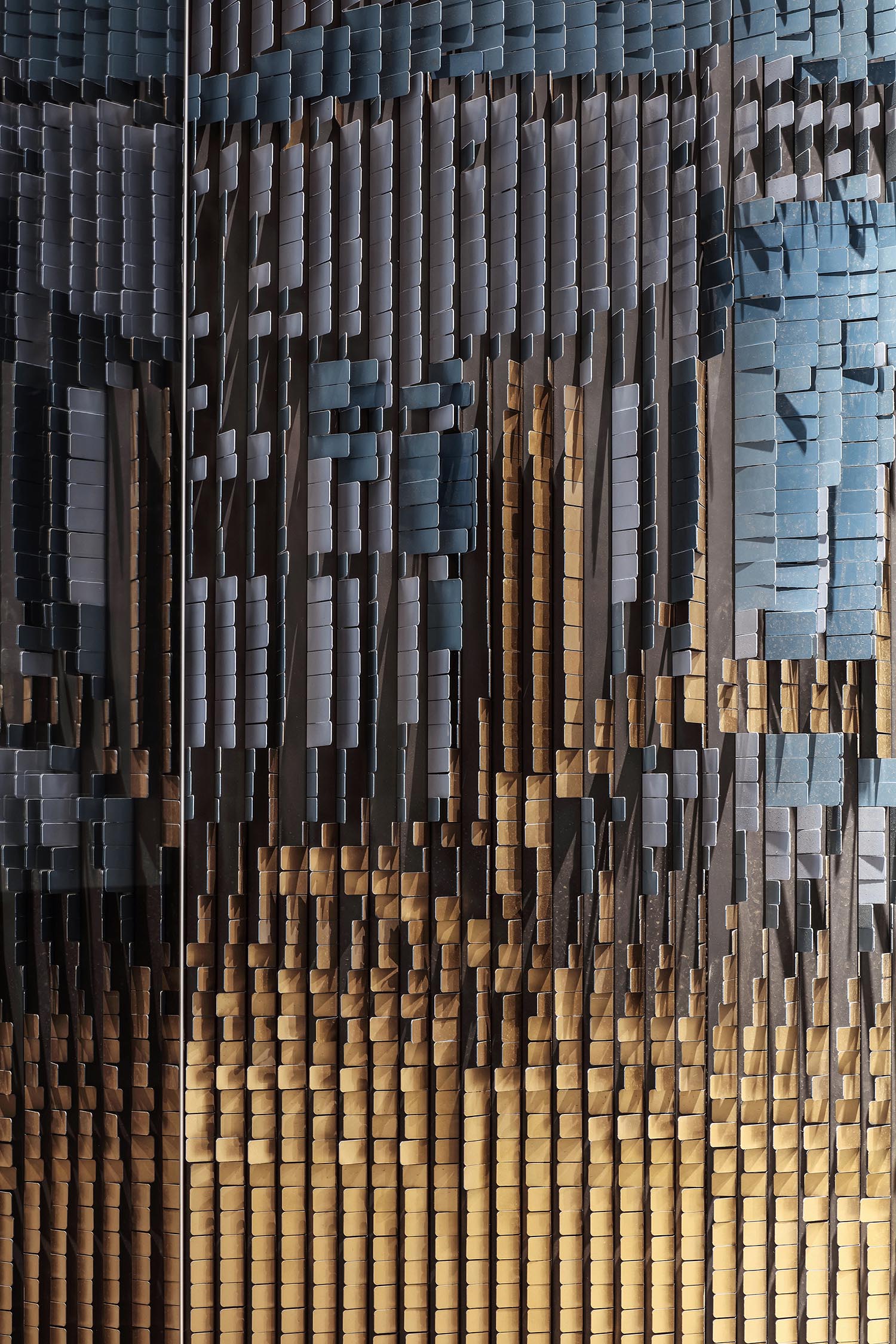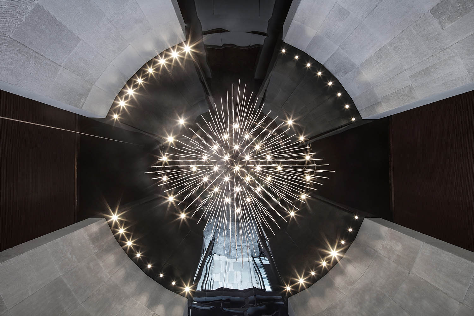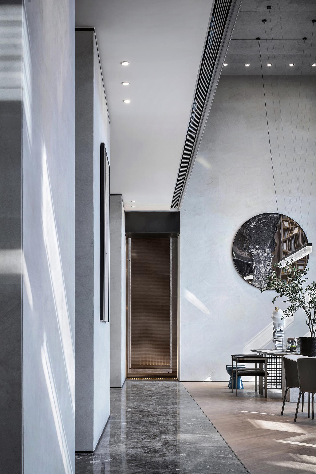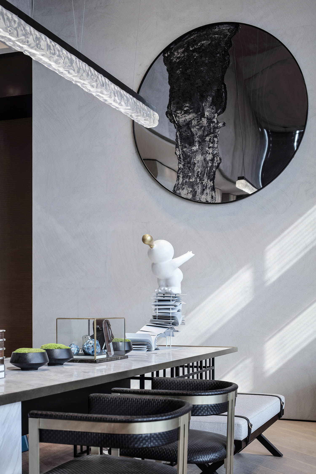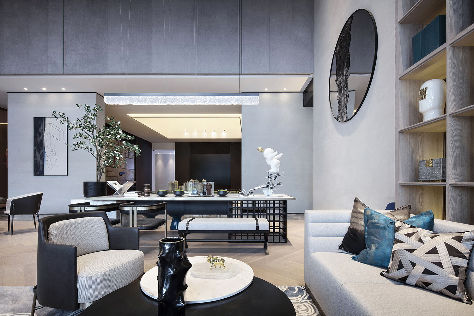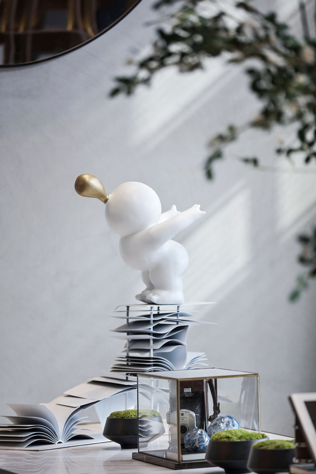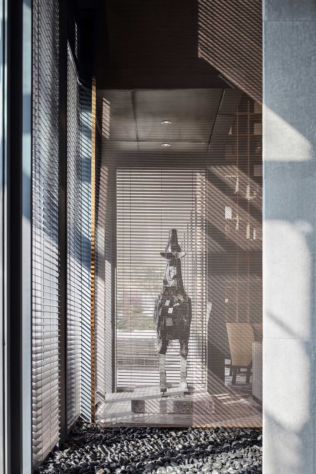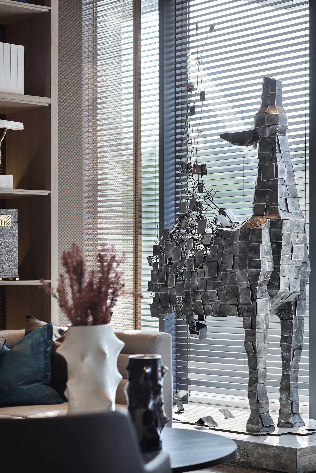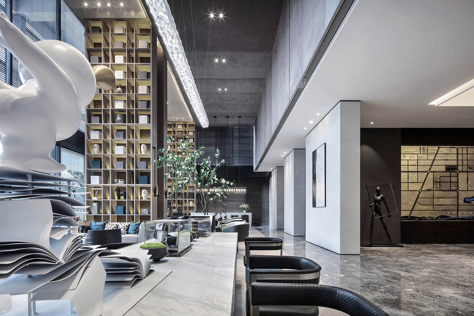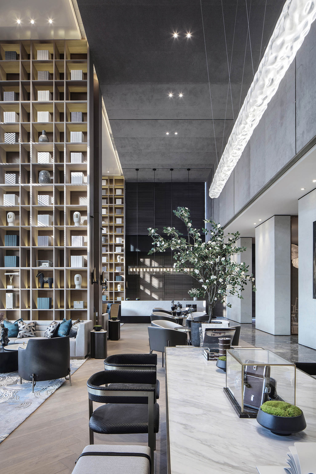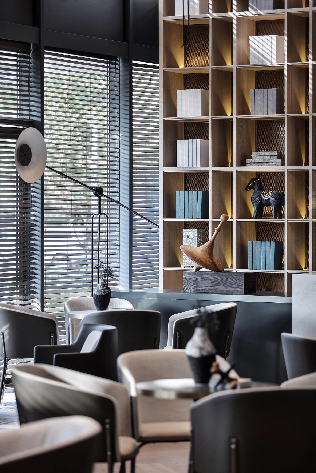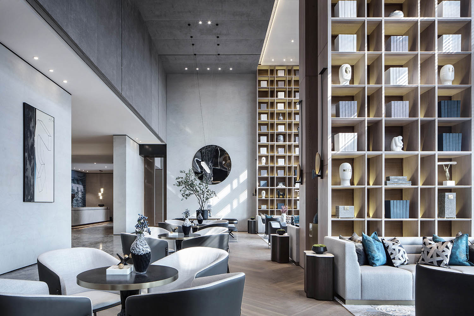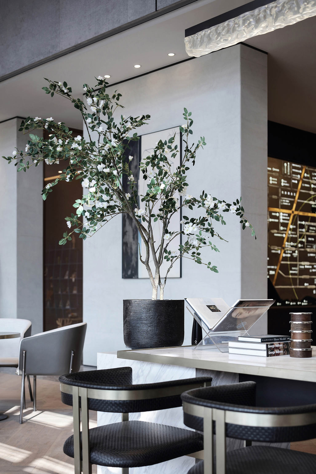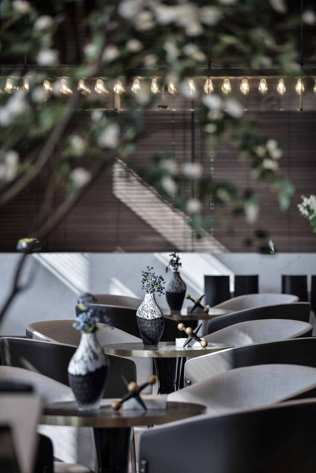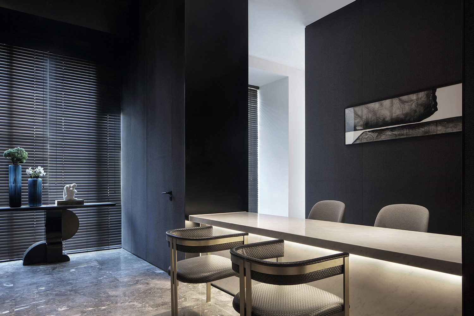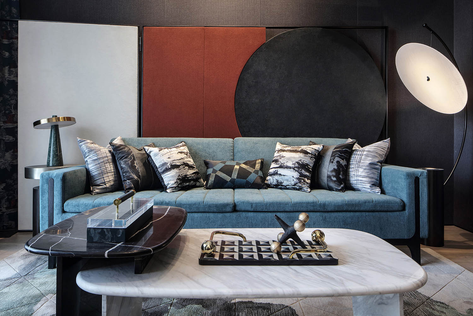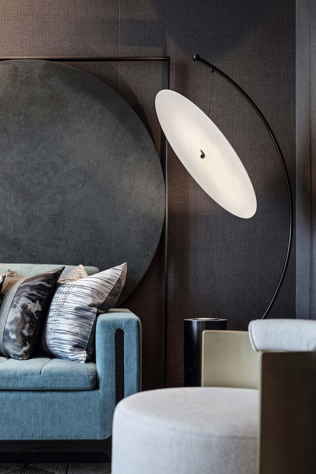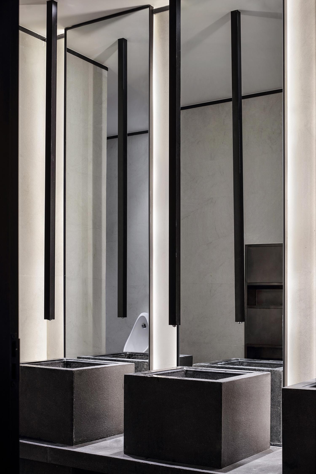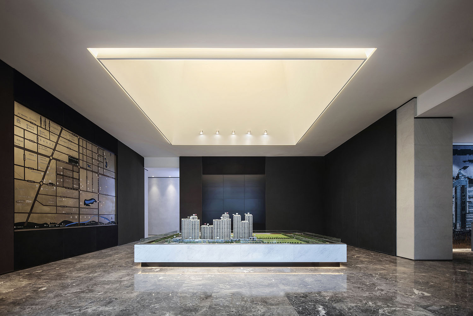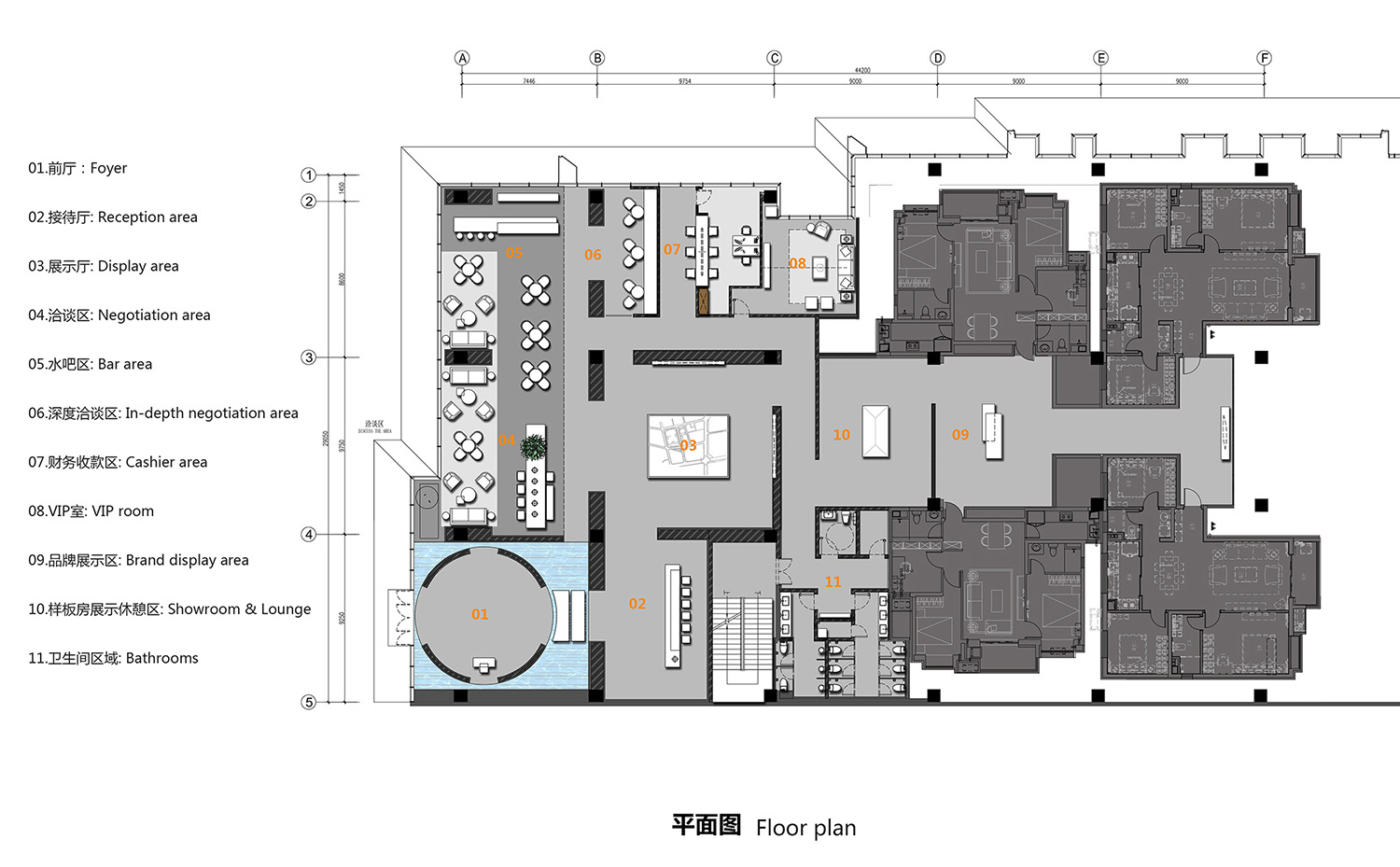LOFT中国感谢来自 壹方空间设计 的销售中心案例分享:
“场景体验”是新消费时代的核心。在地产行业,原本功能单一的售楼处,通过设计师的思考与实践,而拥有具艺术与人文价值的场景。体验的优化随之而来的是品牌的认同,以及可期的更多人气和导流。
With “scene experience” emerging as a new consumption trend, many designers seek to create artistic and humanistic scenes in real estate sales centers, which optimizes the spatial experience, and thereby improving brand recognition and attracting more potential buyers.
厚重与轻盈的平衡表达
Balance between massiveness and lightness
西安,千年历史的浓墨重彩,留给了它文化的自信和诗意性格。本案位于长安区大学城片区,承载着西安人的青春记忆和人文情怀。
又因为是西安万科城的最后一个地块,而被寄望于借助设计的代入感,在当代西安树立起不同以往的“体验”示范区。
With a long history of several thousand years, Xi’an is endowed with cultural confidence and a poetic character. The project is situated at the college town, Chang’an District of Xi’an, an area that carries the locals’ memories of youth and humanistic sentiments. Considering that it was the last plot to be developed in VANKE TOWN, the client envisioned to create a unique “experience” demonstration zone through empathetic design.
时光深处的记忆碎片
Memory fragments of the past days
设计师以地域文化为背景考量,对古都的历史进行梳理,对人文的情感进行表达。结合城市新中产的客户定位,将设计重点落在如何以现代时尚感的笔法,去描述有历史余温的空间故事。
Based on VANKE’s special expectation on this project, ONE-CU studied the local culture and history, and tried to express humanistic sentiments within the space. Bearing in mind that the property is targeted at new middle class in the city, the design team focused on utilizing contemporary approaches to create a space full of historic charm.
对于城市地块的演变历程,年轻群体的记忆多半是模糊的。设计师以思考者的角色介入,用艺术化的视觉呈现,唤起都市人的记忆。透过情境背后的故事,与之搭建起情感的共鸣,也契合了品牌的营销策略。
The young generation’s memories of the built environment evolution in the city are mostly ambiguous, so the designers endeavored to evoke their memories via artistic visual elements. ONE-CU team created scenes in the space. And the stories behind these scenes are able to arouse the locals’ emotional resonance, which coincides with the client’s marketing strategy.
在入口接待处,一幅原创定制的艺术装置画充当了背景墙,构筑出城市变迁的轨迹。七万个碎片深浅不一,以钢板和氟碳漆,组装成西安老房子的原貌。
At the reception area, a customized art installation functions as the background, which looks like a painting, depicting the transformation of the city. 70,000 pieces of fragments, made of steel with fluorocarbon coating, were elaborately arranged to present the original appearance of traditional architectures in Xi’an.
连同其它悄然分布的私属典藏,以温厚的质感和精致的细节,拉开方寸之间时空交错的序幕。
Besides, other artworks dotted in the space feature exquisite textures and design details, modern yet classic.
闹市一步之遥的安逸
Peace and leisure in a noisy quarter
取法园林设计中常见的圆门,使入口有别于现代建筑的生硬方正。柔和的弧线围合成创意的天井,制造别有洞天的吸引力。通高的玻璃幕墙与沿街相连,似一块天然的风景幕布。
The designers drew inspirations from Chinese classical gardens and designed a circular entryway, which is quite different from the boxy type in modern architectures. Gentle curves together constitute a creative ceiling, making the space unique and attractive. There is a full-height glass curtain wall, providing a good view of the street outside.
洒向室内的天光与线性灯带相呼应,时光在百褶窗的斑驳投影下悠然定格。
Daylight pours into the space, echoes with the light of linear lamps, and generates interesting shadows through the shutters.
对于行走动线,设计师借道造园技艺的起承转合,以不同的层高营造情绪体验的起伏。室内陈设提取地域文化为素材,体块式的书架墙显现书卷气息,同时成为空间的隐性隔断。
Further learning from the design of Chinese classical gardens, the design team created the circulation within the space, featuring twists and turns, and used varying heights to resonate with different emotional experience. The interior furnishings embody the local culture. And the large bookcases not only add poetic atmosphere to the space but also function as partitions.
浅色木饰面、灰色石材、质感扪布,低调而高雅的材质烘托出无压迫感的氛围,人们得以真正地静下心来,谈点事情。
Besides, main materials used in the space, including light-colored wooden veneer, gray stone and exquisite upholstery, all with delicate and elegant textures, form a cozy and stress-free environment in which people can feel relaxed to communicate and negotiate.
如园一案,以建造一座艺术馆的心力待之,希望艺术美学能够充当人文历史的切片,让有故事的空间成为一种文化自觉,承载都市生活的日常。
ONE-CU made strenuous efforts to make the space more than just a sales center. The design team strove to integrate contemporary aesthetics with historical culture, and eventually created a storytelling space that is in harmony with urban life.
∇ 平面图Floor plan
完整项目信息
项目名称:西安万科·如园销售中心
项目地址:中国 西安
设计面积:1000平方米
硬装设计:壹方空间设计有限公司
软装设计及执行:壹方空间设计有限公司
企业邮箱:de@sz-onecu.com
完工日期:2018年10月
主要材料:都市灰大理石、砂岩、钢拉网、布面硬包、手工铜
摄 影 师:张骑麟
Project name: Xi’an VANKE · RUYUAN Sales Center
Category: Sales center
Project location: Xi’an, China
Project area: 1000 m2
Finishing design: ONE-CU INTERIOR DESIGN LAB
Soft decoration design & execution: ONE-CU INTERIOR DESIGN LAB
Completion time: October 2018
Main materials: gray marble, malmstone, steel net, hard fabric coverings, handmade bronze
Photographer: Zhang Qilin

