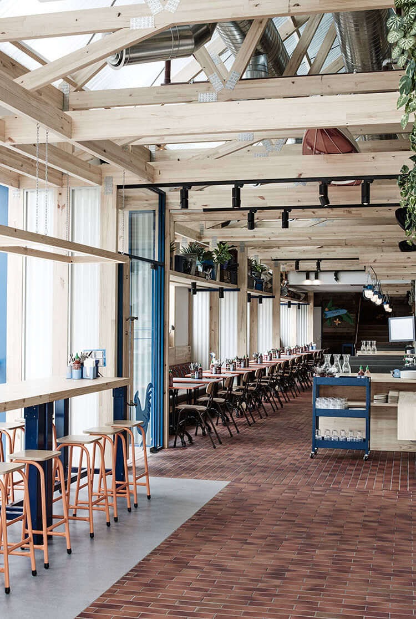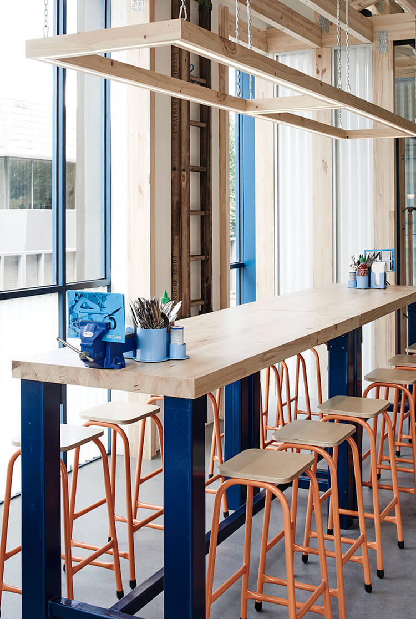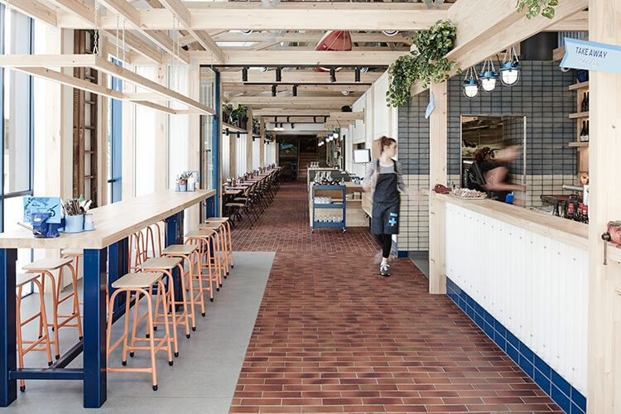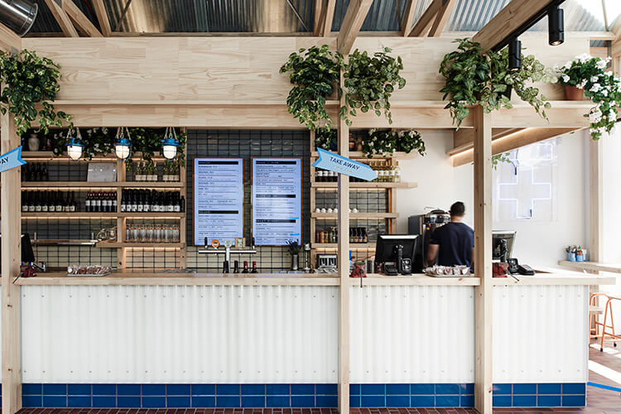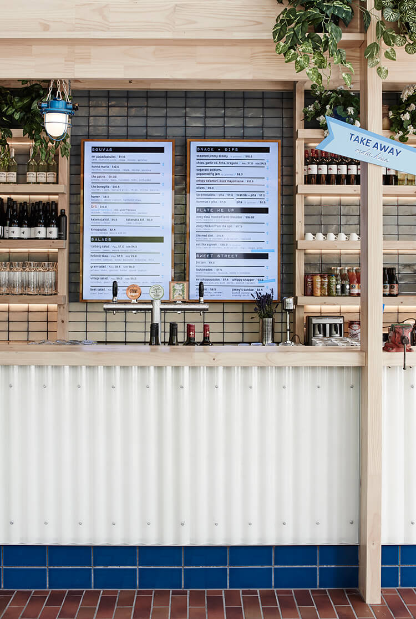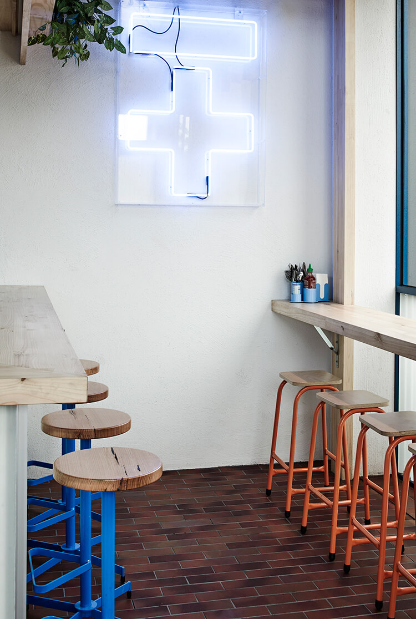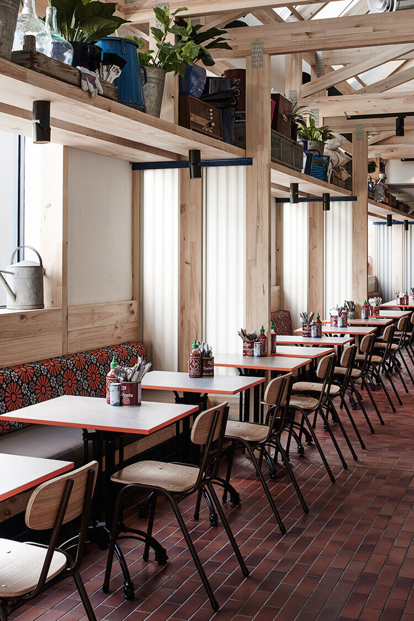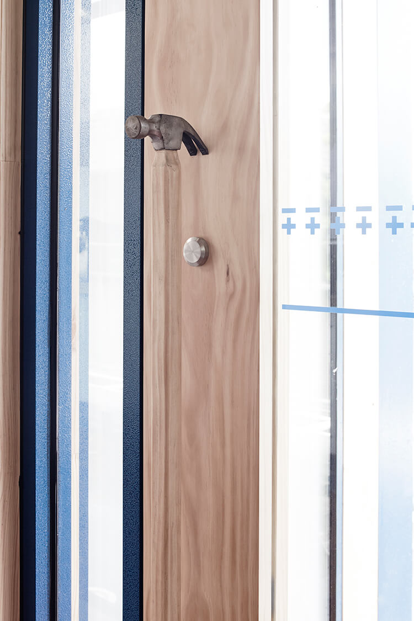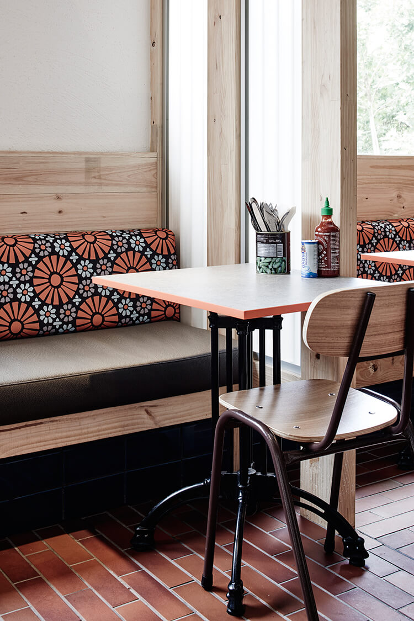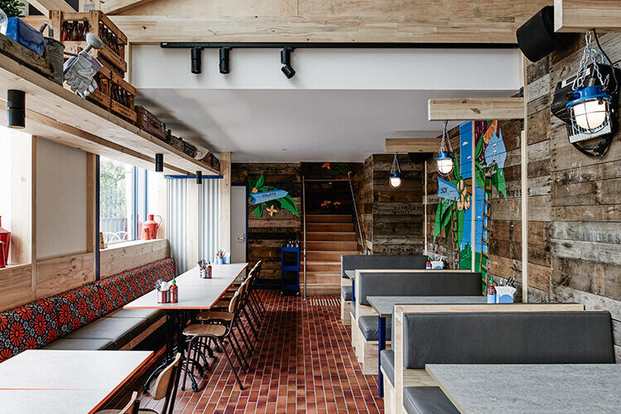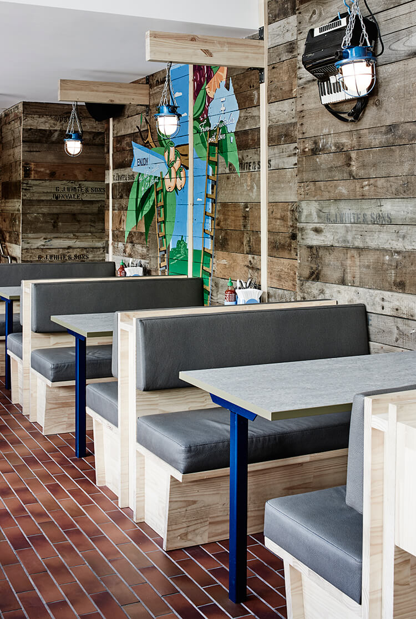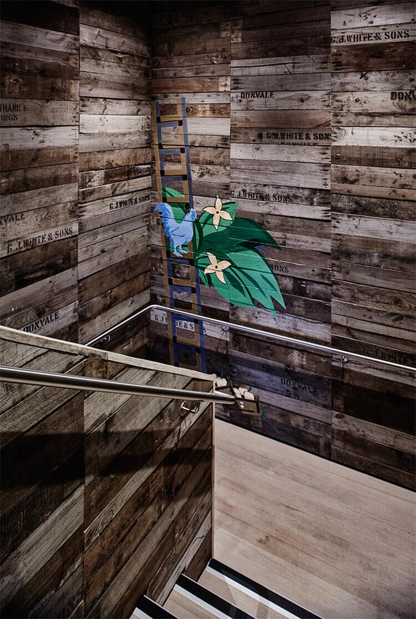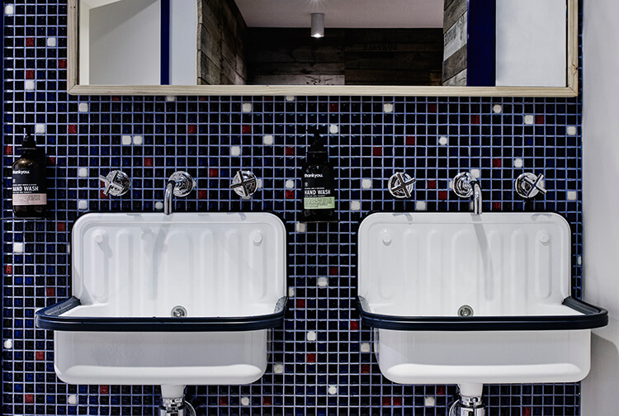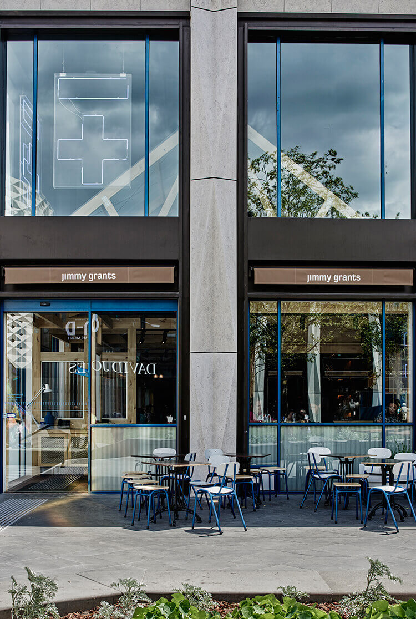George Calombaris受到澳大利亚经典板棚小屋的启发,开设了其第五家Jimmy Grants餐厅。餐厅位于Ringwood的Eastland购物中心,由当地Technē Architecture工作室设计。
The quintessential Australian back shed has inspired the fifth incarnation of souvlaki restaurant, Jimmy Grants by George Calombaris. Located at Eastland Shopping Centre, Ringwood, the restaurant is the latest Jimmy Grants fitout to be designed by local studio, Technē Architecture, following the footsteps of its stores in Fitzroy and Emporium.
第一家Jimmy grant“豪华”餐厅店位于Eastland,这家餐厅比其它连锁餐厅更大,菜单和餐桌服务也更丰富。Jimmy grant餐厅的菜单主要提供希腊传统souva食物,还有一种颇受欢迎的蒜油薯条,配以自制的羊乳酪和希腊甜甜圈。
Eastland is host to the first Jimmy Grants ‘Deluxe’ store, being larger than its sibling restaurants and featuring an extended menu and table service.The menu at Jimmy Grants concentrates on a fast yet modern version of the traditional Greek souva along with the popular garlic-oil fries served with feta and Greek doughnuts baked made in-house.
从街道上透过高层的玻璃窗可以看到,设计师为了给这个空间留下类似棚屋的结构感,在天花板上安装了木桁架。玻璃纤维嵌入式PC线条的墙壁和屋顶,创造出现代设计的感觉。
To give the space a shed-like structural feel, Technē has incorporated wooden trusses across the ceilings, which can be seen from the street through the higher-level glazing. Fibreglass embedded polycarbonate lines sections of walls and roof, creating a contemporary contrast and feel.
在夜晚,当室内开启照明时,光线通过PC板扩散,使空间发出温暖的光。为了保持Jimmy Grants各个商店之间的色彩连续性,每家商店的室内都运用了不同的蓝色调。在Eastland的Jimmy Grants餐厅,传统的蓝色调与酒吧凳子和桌子上大胆的橙色形成鲜明对比。
At night, when the space is illuminated from within, light is diffused through the polycarbonate making the space glow with warmth. To maintain continuity between the various Jimmy Grants locations, each store features varying shades of blue throughout the interiors. At Eastland, the traditional blue tones are boldly contrasted with a shade of orange on the bar stools and tables.
TechnēArchitecture工作室负责人说:“我们在整个空间采用了乡村风格装饰,以唤起室内板棚的感觉,包括手提箱,托盘,工具,喷壶和旧手风琴”。
“We placed subtle, rustic furnishes throughout the space to evoke the feeling of a back shed, including suitcases, trays of bottles, tools, watering cans and an old accordion” says Technē director Nick Travers.
完整项目信息
项目名称:Jimmy Grants餐厅
项目位置:澳大利亚墨尔本
项目类型:餐饮空间/连锁店
使用材料:木材、砖
设计公司:TECHNĒ ARCHITECTURE
摄影:Tom Blachford

