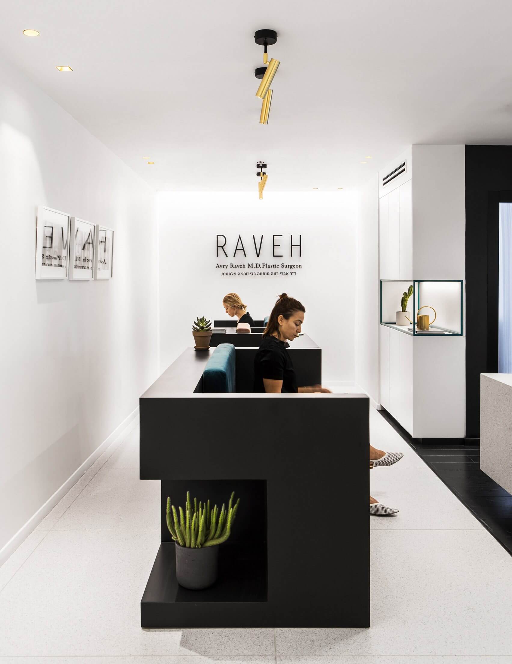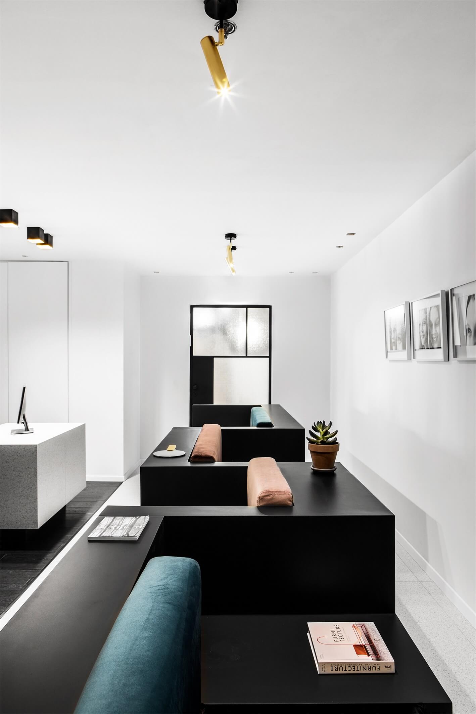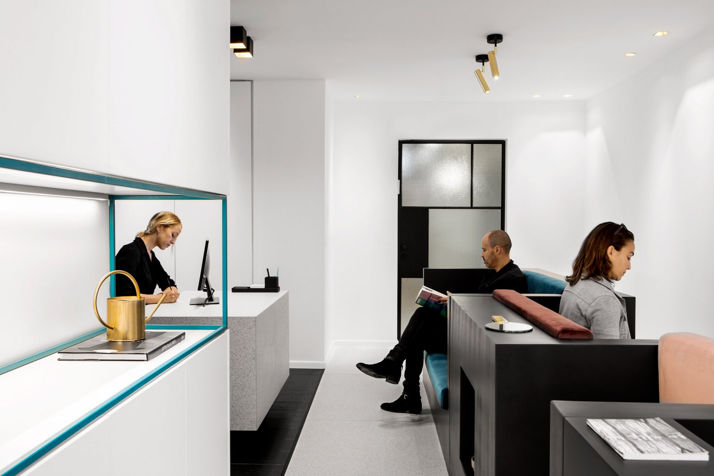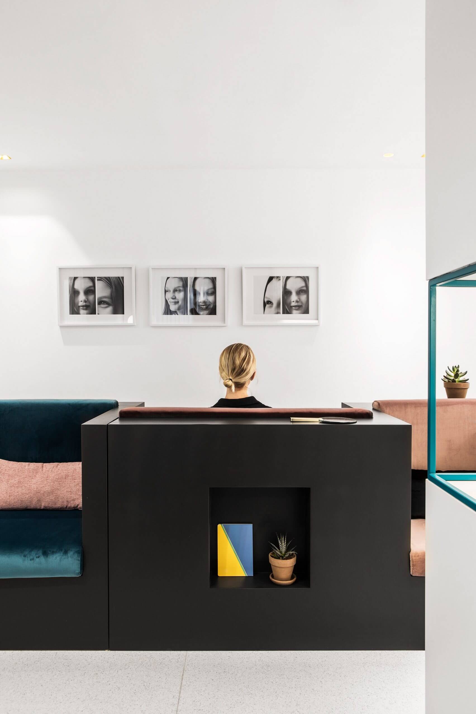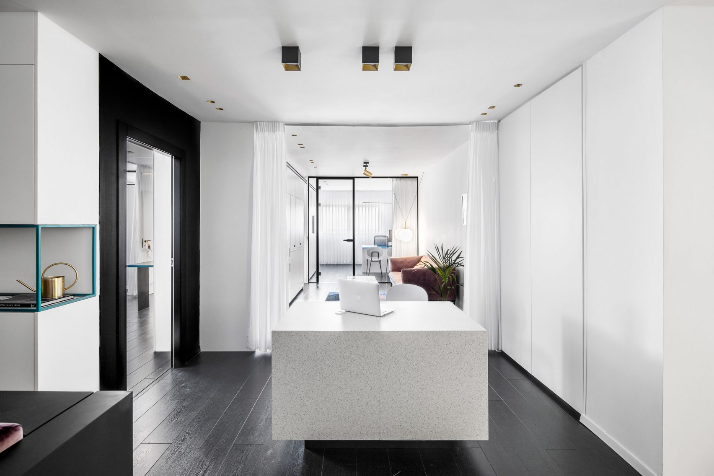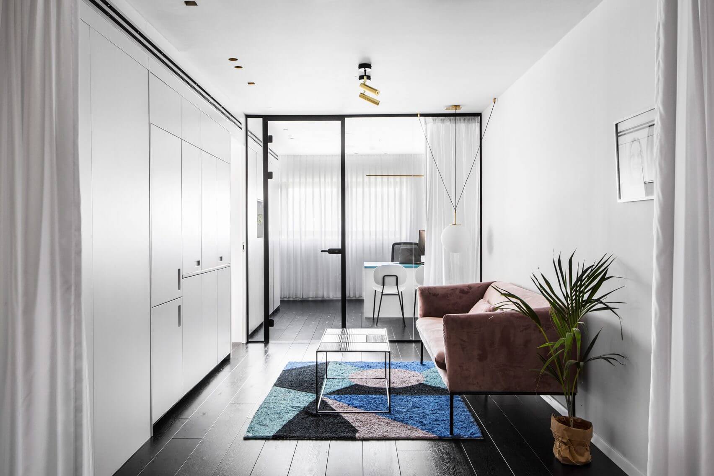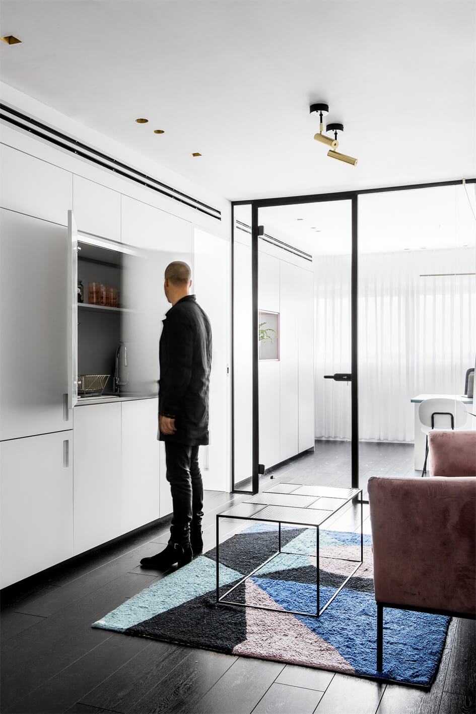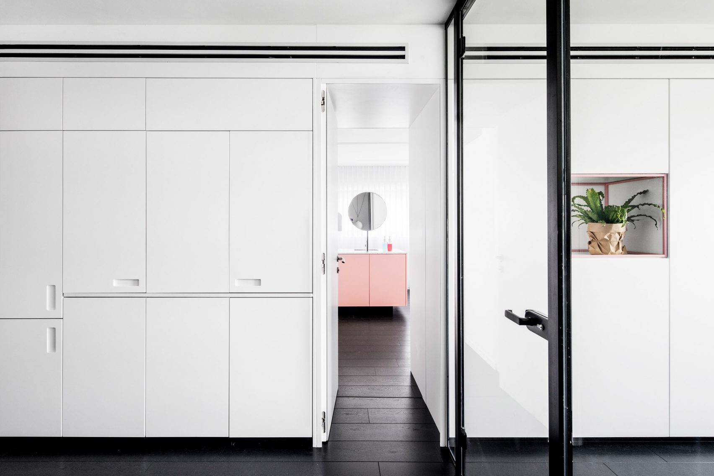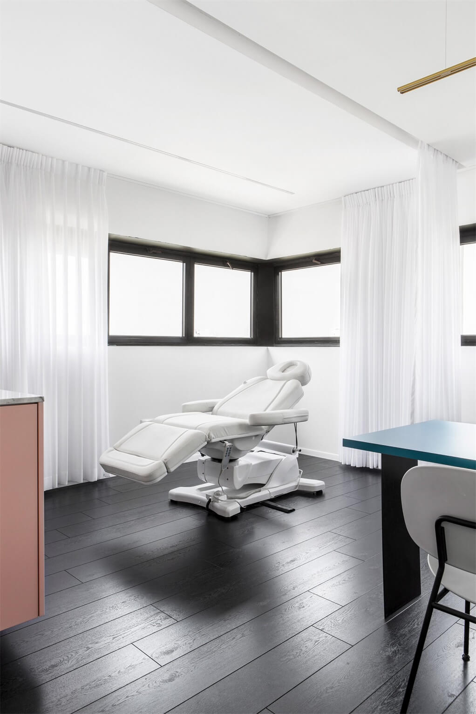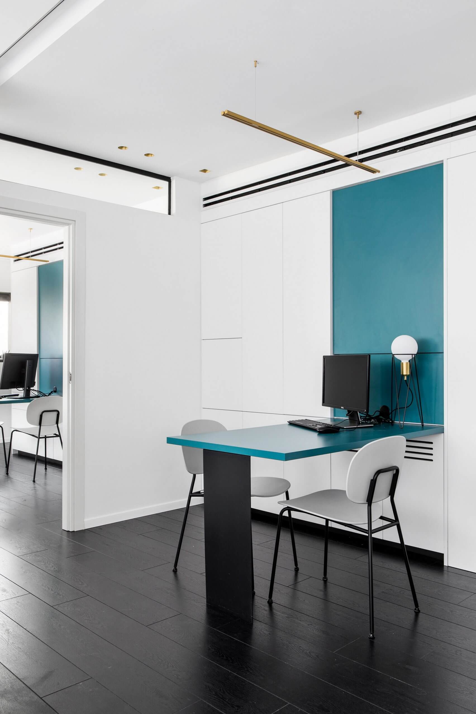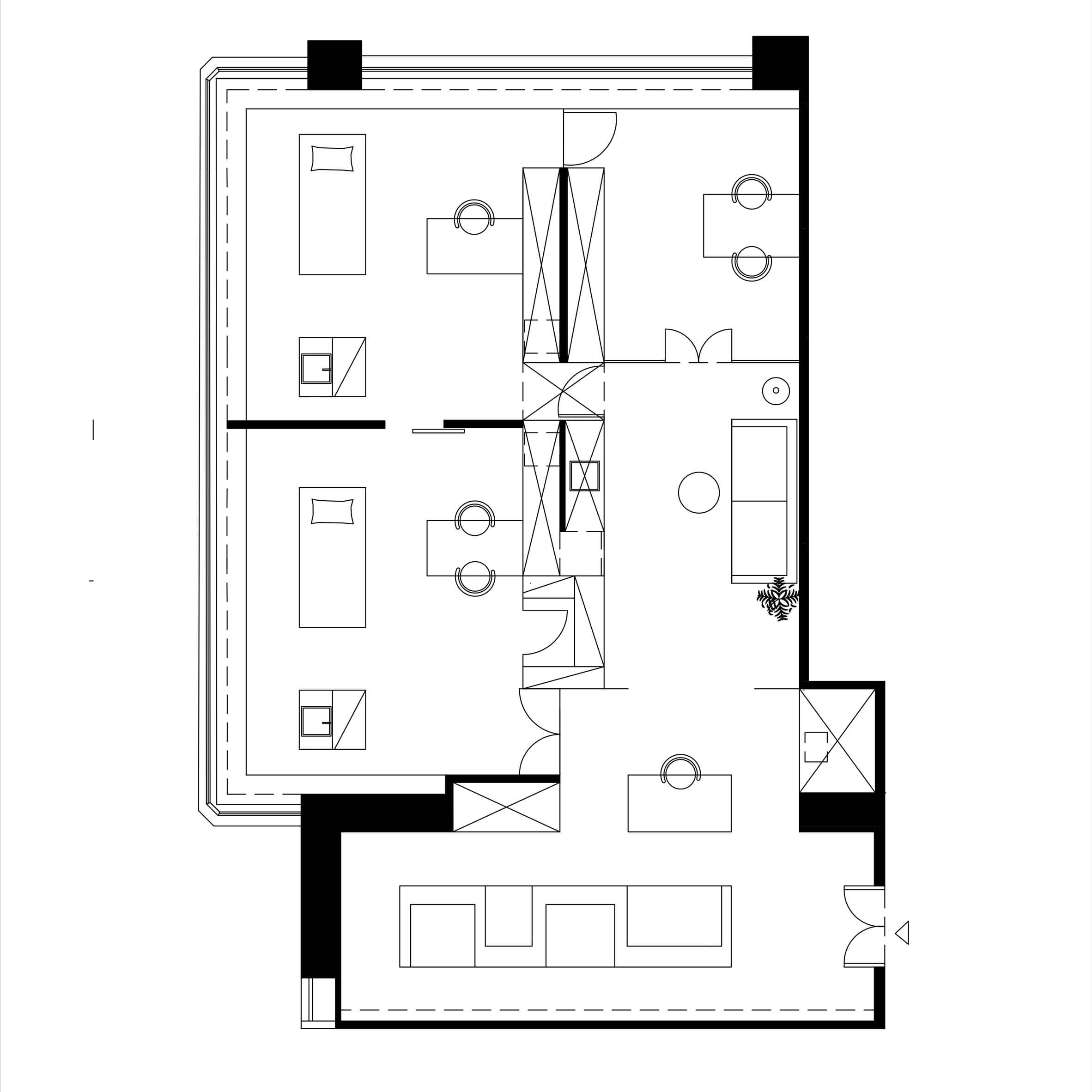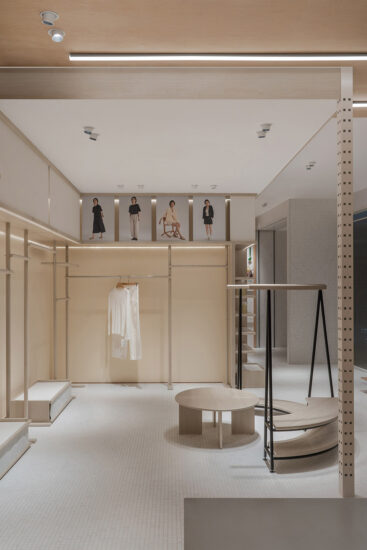当地设计师Maayan Zusman和建筑师Amir Navon选择了茶色和腮红的装饰,这个位于特拉维夫的整形外科中心看起来更像是一间简约的公寓,而不是医疗工作室。Raveh诊所以其管理者Avry Raveh博士的名字命名,位于以色列城市北部的哈麦地那广场附近。办公室只有三个房间,总计95平方米。
Areas of this plastic surgery centre in Tel Aviv look more like a minimal apartment than a medical office, thanks to teal and blush decor chosen by local designer Maayan Zusman with architect Amir Navon.The Raveh clinic, named after its manager Dr Avry Raveh, is located near Ha-Medina Square in the north part of the Israeli city. The office has only three rooms, totalling 1,022 square feet (95 square meters).
“翻新和规划过程耗时两个月,而且很复杂,因为这以前是一个破旧的老律师办公室,天花板很低,而且空间不大,”Zusman说。平面经过改造,包括一间候诊室,两间病房和一间经理办公室。流行的绿松石蓝和粉红色突出了黑色地板和白色墙壁,为单色装饰增添了色彩。
“The renovation and planning process took two months and was complex, since the area was previously a run-down old lawyers office with low ceilings, and the space was not large,” said Zusman. The floor plan was remodelled to comprises a waiting room, two patient rooms and a manager’s office.Pops of turquoise blue and powder pink feature prominently against black floors and white walls, adding colour to the minimal, monochrome decor.
完整项目信息
项目名称:Raveh clinic
项目位置:Kikar Hamedina,特拉维夫
项目类型:商业空间/整形外科诊所
项目面积:95平方米
设计师:Amir Navon + Maayan Zusman
摄影:Itay Benit.

