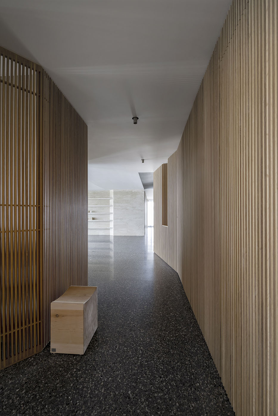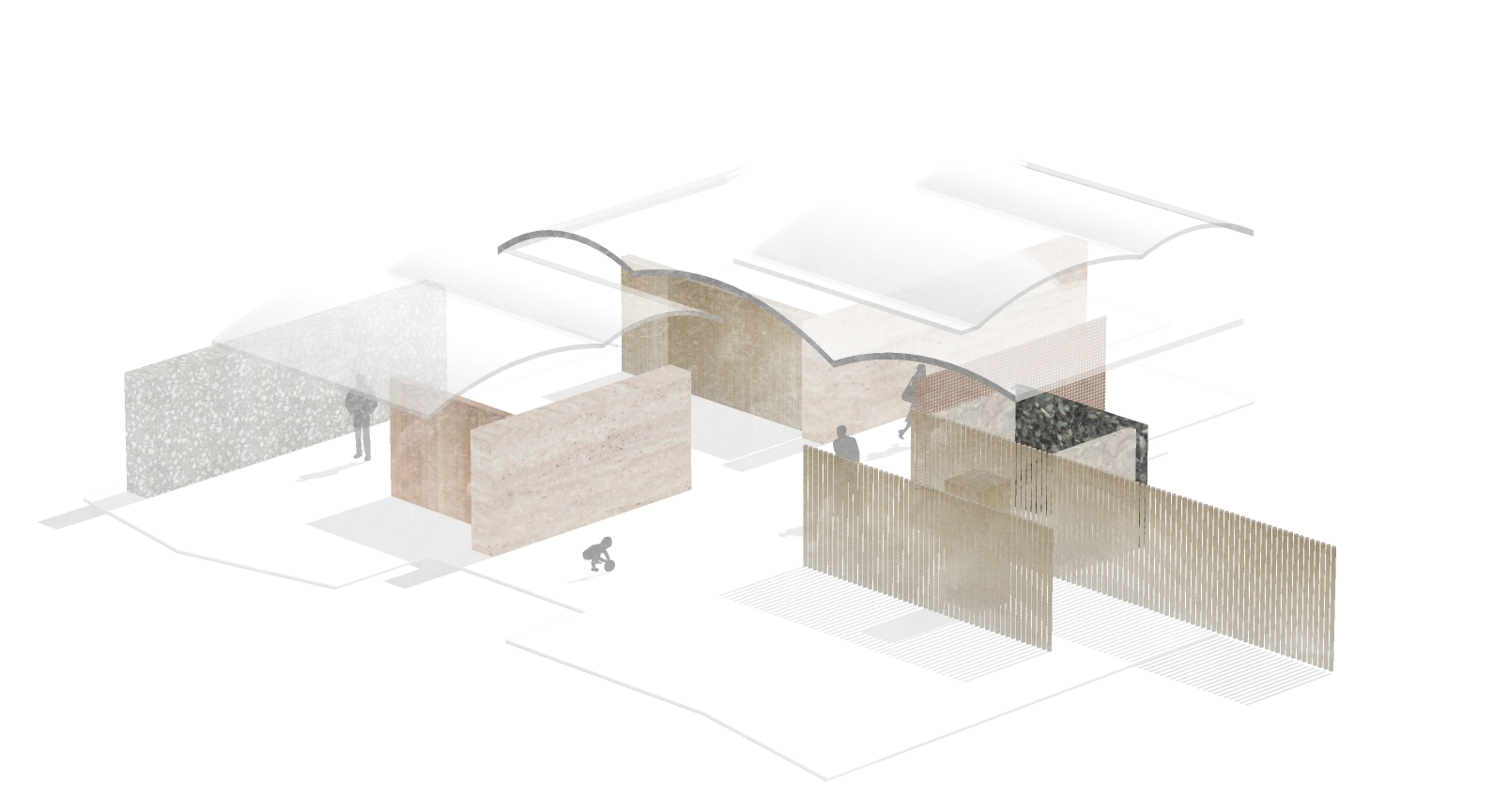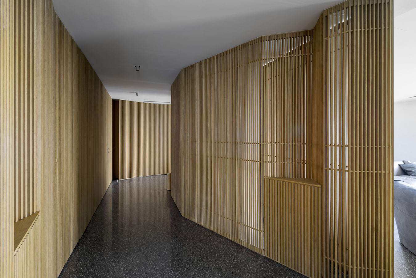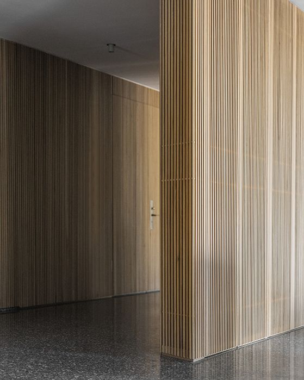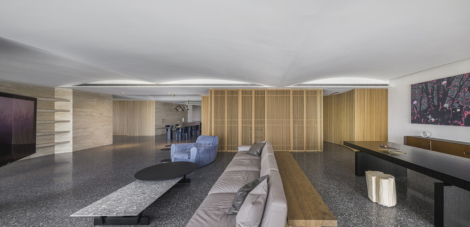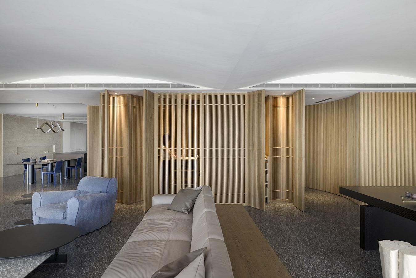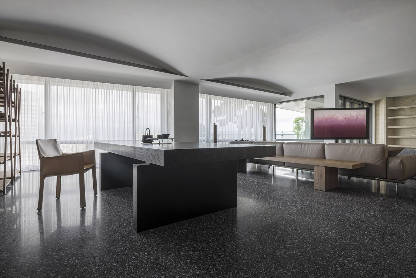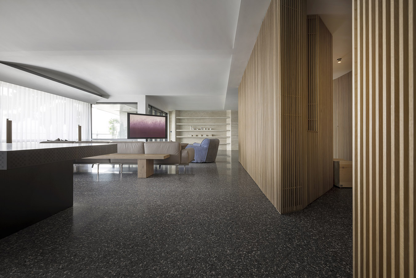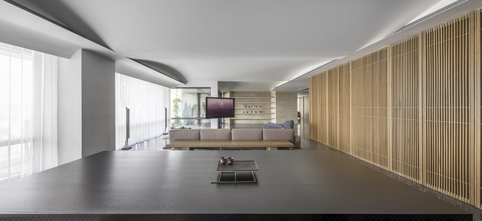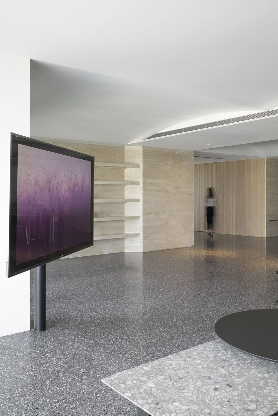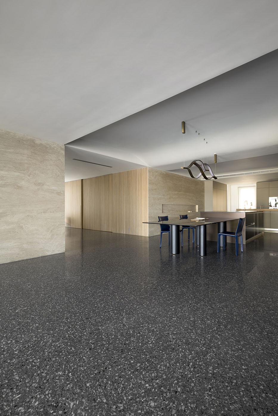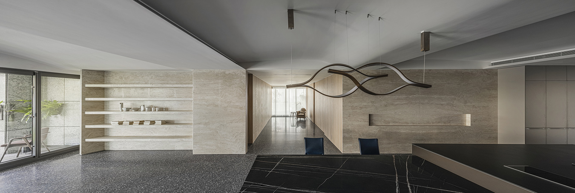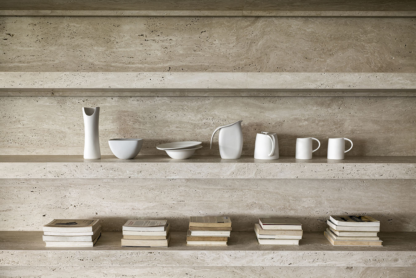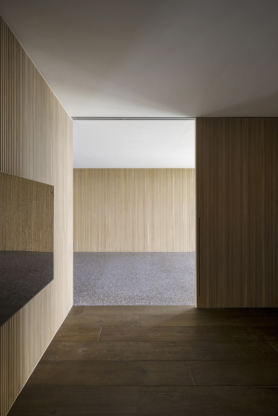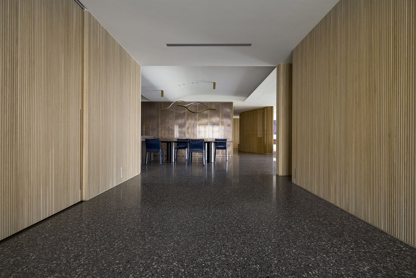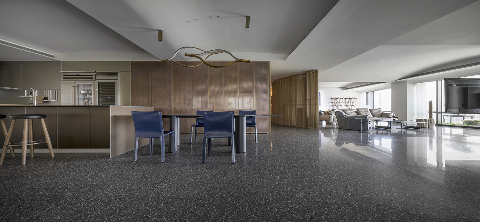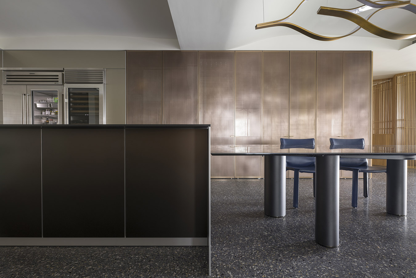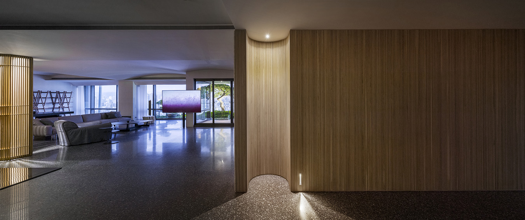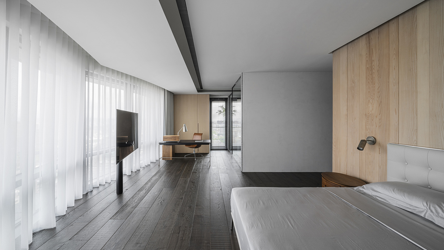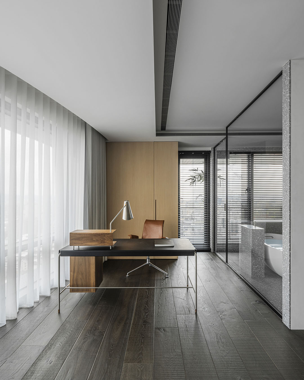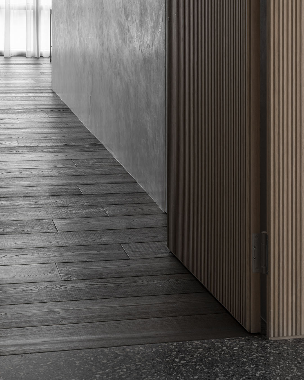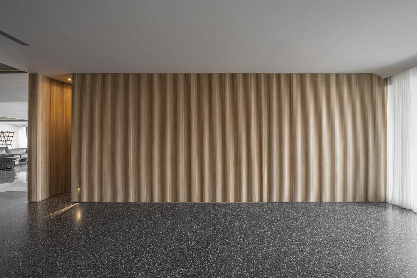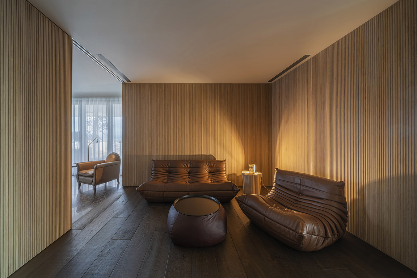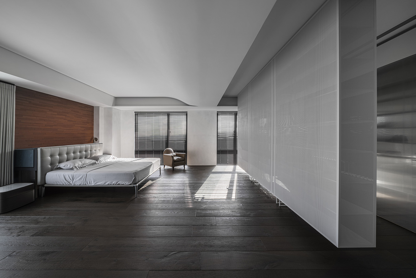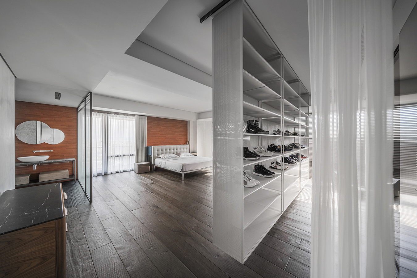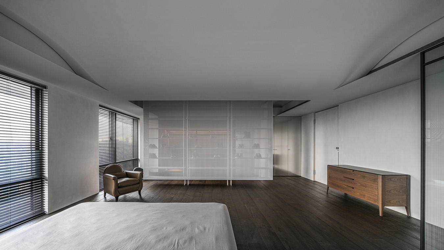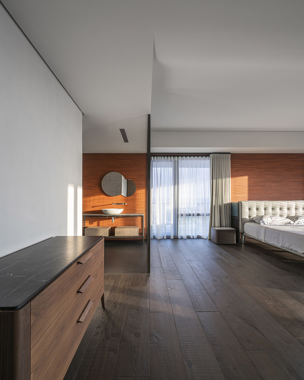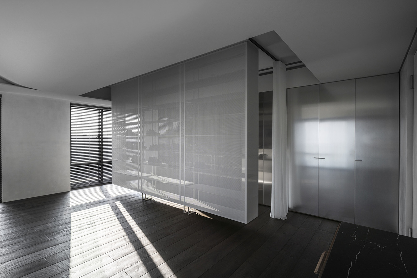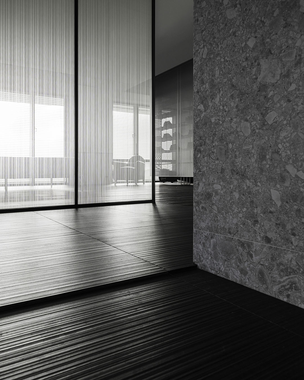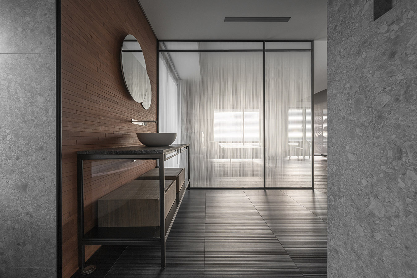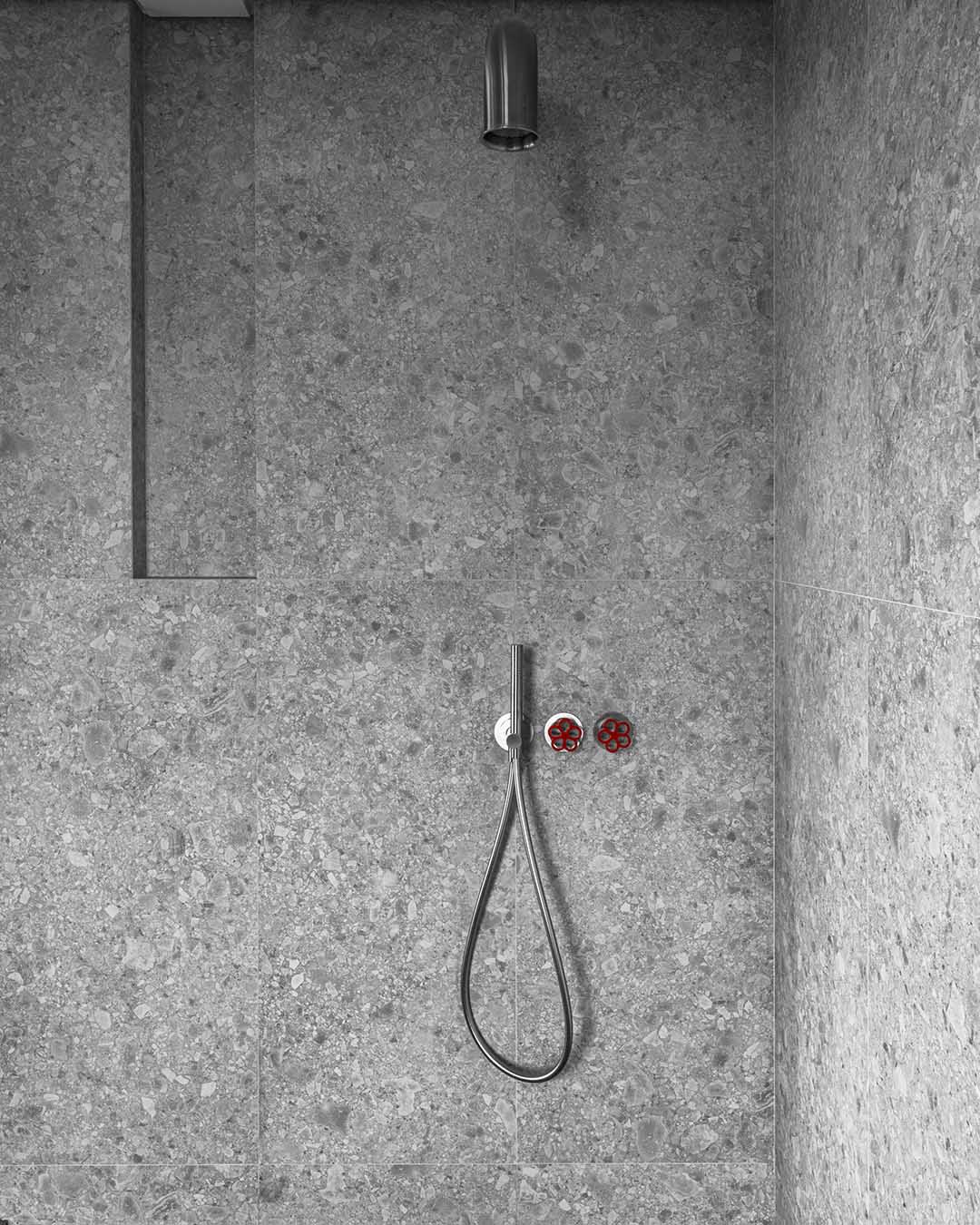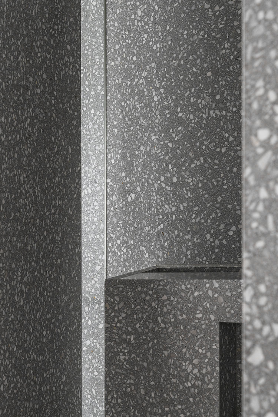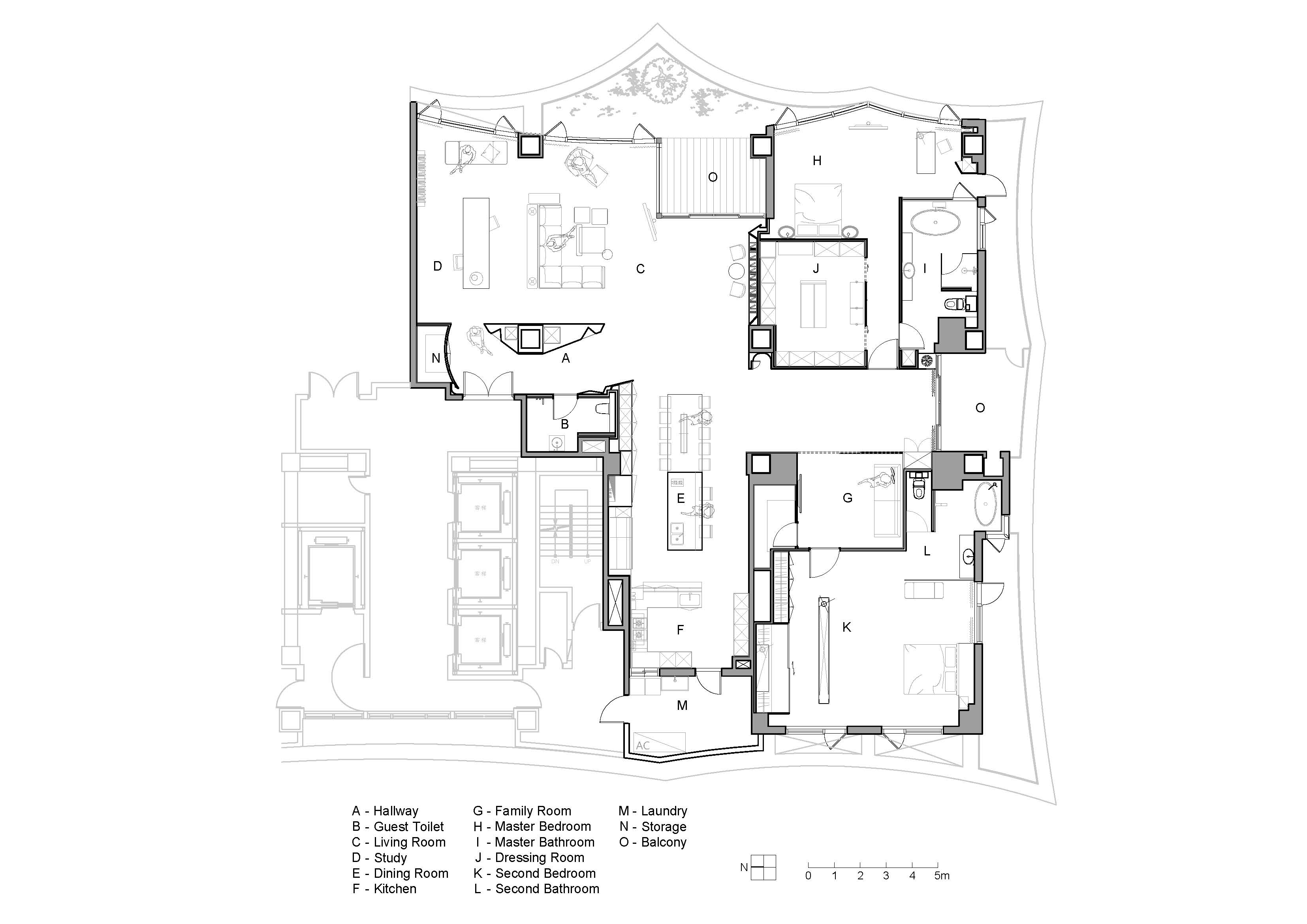全球设计风向感谢来自 水相设计(http://www.waterfrom.com) 的住宅空间项目案例分享:
时间在钟面上按刻度等速前进,均质而无一例外;但在物质表面,时间是朝四面八方自由地渗透蔓延,或深或浅改变了物的外貌,所谓岁月的痕迹,或许更应称为时间存在的浪漫形式。
Time moves forward on the clock based on scale with a constant velocity, and here it is uniform without exception; but for the material surface, time freely penetrates and spreads around in all directions, changing the appearance of material slightly or significantly. The so-called traces of time should be referred to as the existence of time just in a romantic way.
等待,是崇尚艺术的自我修行 Waiting is a self-cultivation for advocating art
本案基地方正、尺度大而使用人数单纯,空间布局与机能相对有弹性。业主讲求整体呈现低限度的中性质感,如何安排材质凸显量感、造型力道并以其质感特征表述生活调性,成为水相设计规划空间风格的着力点。
In this case, this base is square and large. Due to being used by fewer users, its spatial layout and functions are comparatively flexible. Since the owner pursues minimal neutrality in the overall presentation, Waterfrom Design focuses on arranging materials to highlight the sense of quantity and the power of modelling, while expressing life style by its features of sense.
∇ 概念图
我们想象,物质随日久而色泽、型态渐变的定律,其实是时间在空间里不间歇创作的历程,如同Giacometti画布上反复覆写的轮廓线条,组成一幅时序并存的记忆流动作品。
We can imagine the situation that the material’s color and shape change gradually over time, which actually is a process of continuous creation by time in space, just as the repetitive silhouettes drawn on the Giacometti canvas constitute a work of timing with flowing memories.
地面自然渐层的义大利黑色系水磨石、纹理天然的洞石、立体而富量感的山毛榉实木,选择之初,即希望藉由它们的特质随日光及使用轨迹累积出值得等待的醇厚。
At the beginning, we choose the black Italian terrazzo with gradient color, travertine with natural pattern, and solid beech rich in sense of quantity, hoping that they can be given more worthwhile texture with the exposure to sunlight and the accumulation of traces of use based on their characteristics.
编排线条的秩序与自由 Order and freedom of arranging lines
像一场持续纪录的材质实验计画,选材同时延续我们一贯强调的约略性美学逻辑。
As an ongoing material experiment plan, we uphold our emphasis on the concise aesthetic logic when selecting materials.
入口由上千根实木条排列出的墙面,在打乱而重新排列的木纹中展现了深浅自然律动,非矩阵编排的墙体塑造艺廊廊道,自然分流步向书房及更深层的室内动线。
The walls at the entrance are arranged with thousands of solid wooden strips, showing dark and light natural flows in their rearranged wooden patterns. The walls of no-matrix arrangement form an art gallery and naturally separate line of motion toward a study and inner. The island-shaped axle cylinders are arranged like a light massing through grilles.
岛屿般的轴线柱体,透过格栅编排成一座轻盈的量体,厨房旁镀钛冲孔网柜门的朦胧透视亦然,它们的内部照明与自然光交织成温驯的光,在低限线条的空间展现戏剧张力。
The dreamy perspective of the punching titanium-coated net cabinet door beside the kitchen is also like this, and its internal illumination lights have interwoven into a gentle light together with the natural lights, showing a dramatic effect in a space of low-limit lines.
偌大公共区域,每处由材质建立份量的底墙都是一个场景,随家具摆饰及生活演化定义其属性,过道或座席、线与形、虚与实,都是边界弹性而模糊的存在。
In a huge public area, each bottom-wall showing its texture by its distinctive material is a scene, of which nature can be decided by its ornaments and life evolution. The corridor or seats, lines and shapes, and virtual part and reality all reveal the existence of bounds in a flexible but vague way.
即便在卧室里,顺应窗景布局的多向度动线,也强化了室内行为不受造型拘束的设计精神。
Even in the bedroom, the multidimensional line of motion adapting to the layout of the window view also enhances the design spirit that the interior design is unconstrained by modeling.
解构再排列,是另种赋予材质新表情的设计手法,例如次卧床头及洗手台墙面的红砖,我们用了极细的切割线和叠砌方式,编排出崭新的色泽线条变化,打破砖体予人古朴厚重的既存印象,宛如全新的语言系统。
The re-arrangement after deconstructing is another design technique for giving new patterns to materials. For example, very fine cutting lines and brickwork of red bricks have created new hues and line patterns for the headboard of the second bedroom and backsplash of the bathroom vanity, thus breaking the commonly perceived heavy images of bricks and presenting a completely new language system.
相较于墙体张力十足的材质变化,天花板是完整但素雅沉静的系统,离地一致的高度之上,以波浪状有机曲度跨越各区块,脱开立面材质演变的穹顶,采用一致的视觉符号——白色,整合平面自由的室内空间。
Compared with the walls with appealing changes of material, the ceiling is a complete, plain but elegant system. Above the same height from the ground, it crosses all blocks with a weave-shaped curve, away from a dome made from facade materials. An agreed visual sign-white is adopted to integrate the interior spaces with free plane.
以真实生活记载品味 Manifest taste with true life
我们认为这是一间值得静候的住宅,在观点开放而具弹性的空间架构中,不仅当前的成果能表述观点品味,更期待五年、十年后材质呼吸演化的样貌,抑或空间使用者随生活、见闻积累推进的个人变化,在能够覆写、包容未来经验的空间里,寻得平静与心性的自由。
We think it is a house that is worth waiting for. With its open and flexible spatial structure, the house can show a view and taste not only at present, but also after five or ten years when the materials have evolved over time, or the space has witness the accumulation of personal changes of the owner in everyday life. In this space that can record and embrace the future experience, one will find peace and freedom of mind.
∇ 平面图
∇ 立面图
项目信息
空间设计:李智翔、郭瑞文、林亭妤、陈皙/水相设计(http://www.waterfrom.com)
业主:邱小姐
空间性质:住宅
座落位置:中国台湾
室内面积:426平方米
空间格局:客厅、餐厅、厨房、主卧室、主卫浴、次卧室、次卫浴、书房、更衣室、客厕、起居室、储藏室、阳台
设计时间:2018.03~2018.08
施工时间:2018.09~2019.11
摄影:李国民空间摄影事务所
部分家具:Riva1920椅凳、Poltrona Frau沙发、capodopera书房长桌、Henge 18 Pendant吊灯、Pacini & Cappellini镜
Designer: Waterfrom Design (http://www.waterfrom.com)
Client: Ms. Chiu
Category: Residential
Location: Taiwan
Area: 426 m2
Layout: living room. dining room. kitchen. study area. master room. second room. dressing room. bathroom. storage. balcony
Design Period: 2018.03-2018.08
Construction Period: 2018.09-2019.11
Photographer: Lee Kuomin Photography Teams
Copyright: Waterfrom Design
Furniture: Riva1920 stool、Poltrona Frau sofa、capodopera table、Henge 18 Pendant、Pacini & Cappellini mirror

