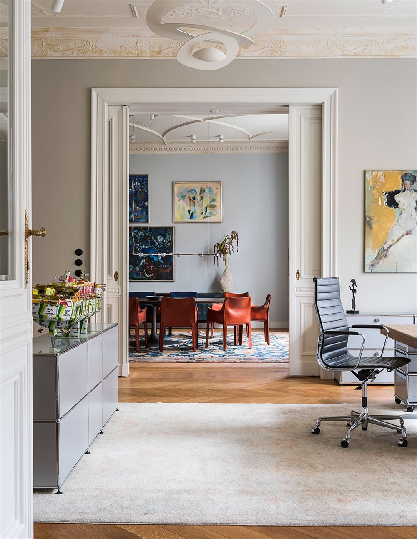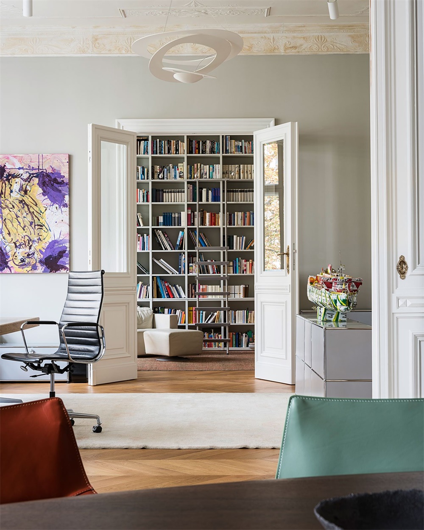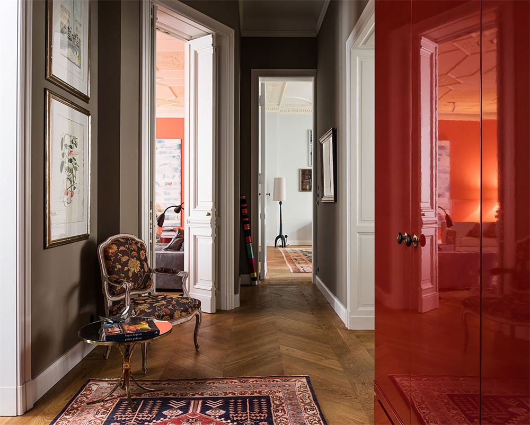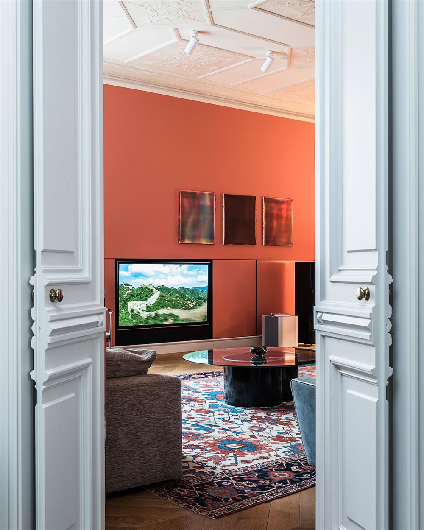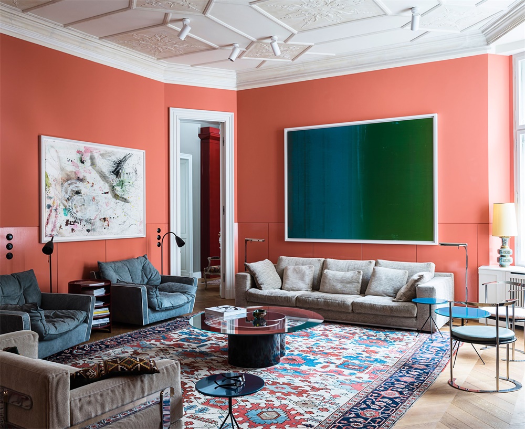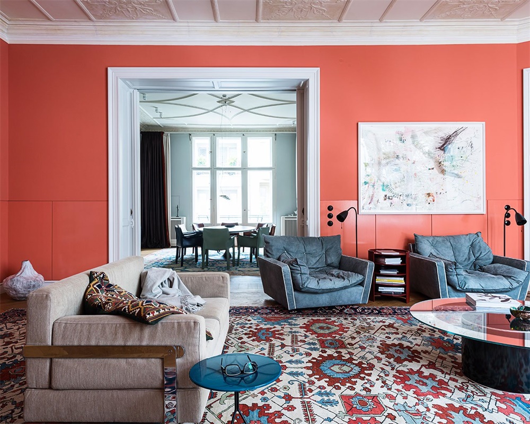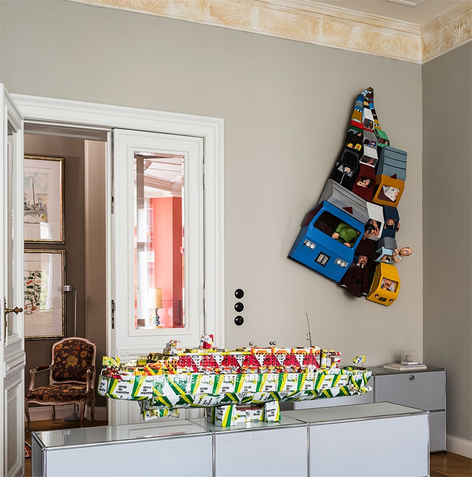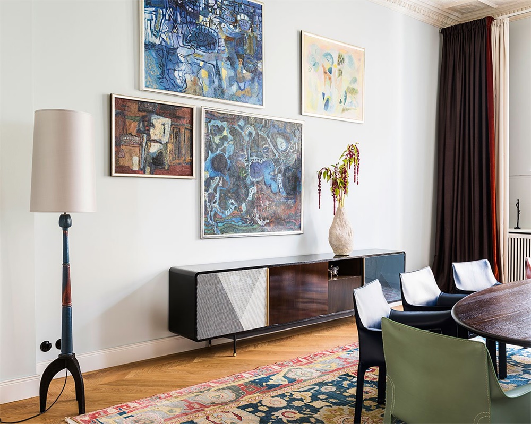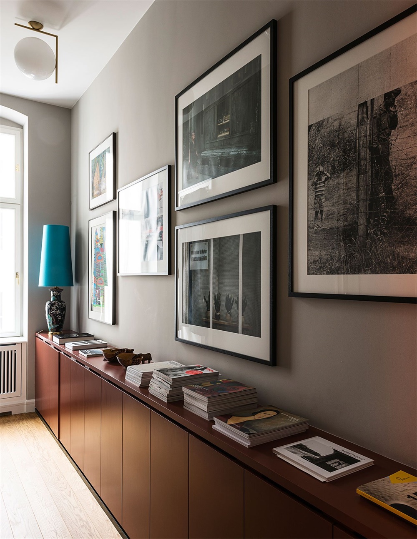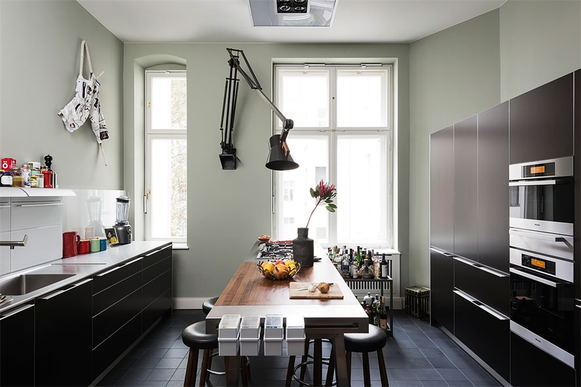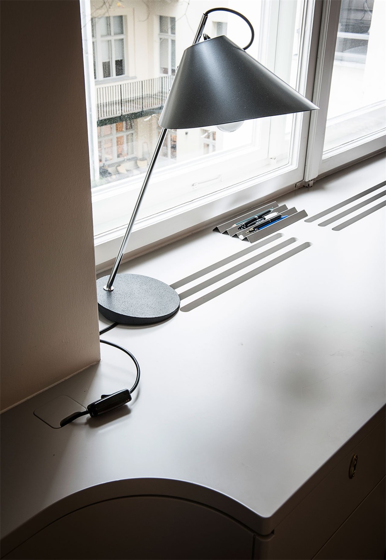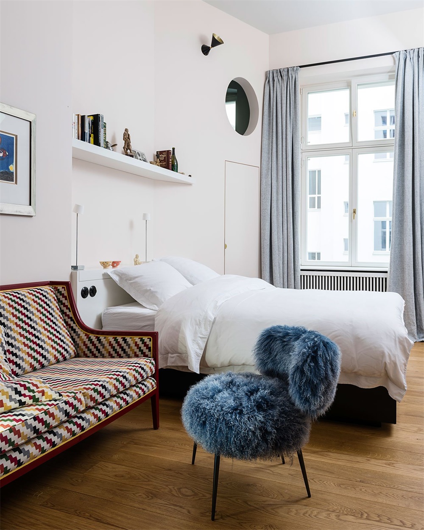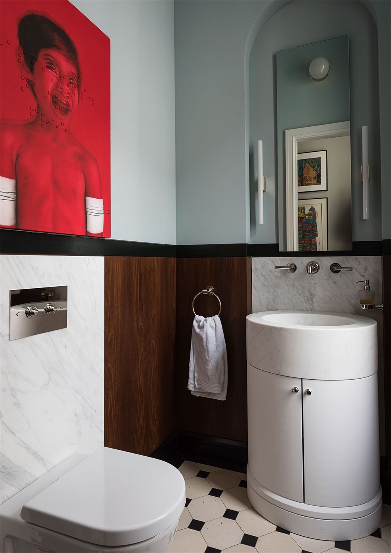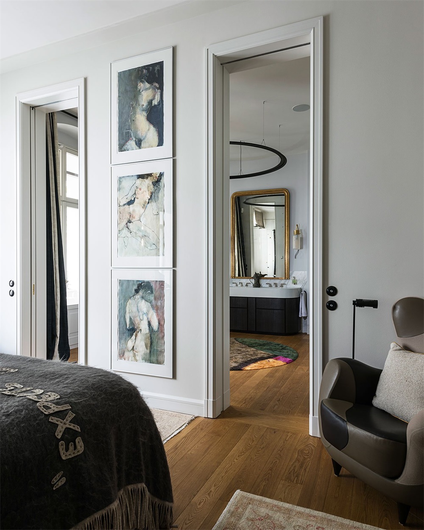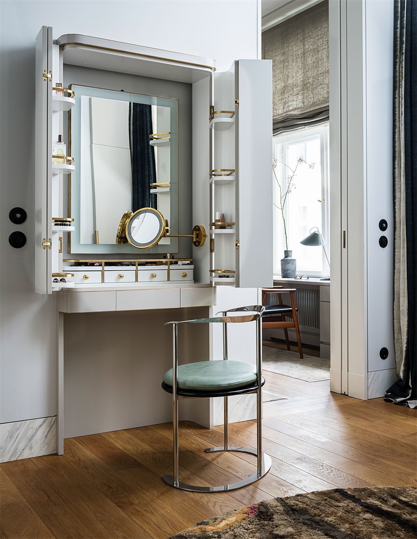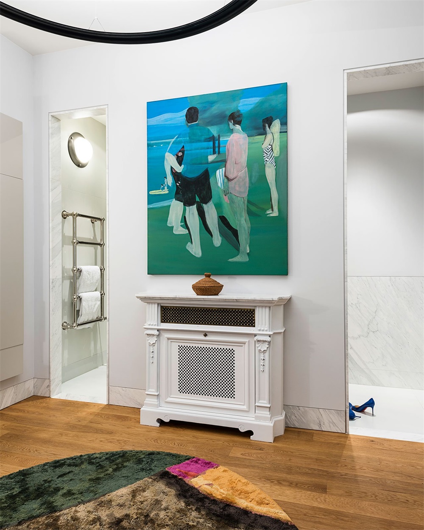在翻新历史建筑时,大多数建筑师都是作为修复者或现代化者来完成这项任务的。而柏林建筑师Gisbert Poppler并非如此,他娴熟地平衡传统与现代的才能,使他能够在概念和建筑上无缝地连接过去与现在。这个精心细致和精巧的公寓,是各种复杂干预和定制家具的宝库,其低调的精致之处在于注重功能性和对设计艺术的热情,同时又反映了业主的品味。
When it comes to renovating historic buildings, most architects approach the task either as restorers or modernizers; not Berlin based architect Gisbert Pöppler, whose talent for masterfully balancing tradition and modernity enables him to seamlessly bridge past and present, both conceptually and architecturally. Meticulously detailed and exquisitely crafted, the apartment is a treasure trove of intricate interventions and bespoke furnishings whose understated sophistication belies a focus on functionality and a passion for the fine art of design, all the while reflecting the owners’ taste and sensibility.
该项目的名称为Berliner Zimmer,是指该市19世纪和20世纪初的公寓的一个共同特征,即一个宽敞的房间,将前楼与后楼的侧翼连接起来,通常用作休息区。尽管面积很大,但这种类型的房间只有一个小窗户,就像这间公寓的情况一样,与习惯于日光充足的以色列业主的情况并不理想。Pöppler的解决方案是扩大连接与其相邻餐厅的开口,从而增加从公寓前部进入的所有日光。
The project’s name, Berliner Zimmer, refers to a common feature in the city’s 19th and early 20th century’s apartments, a large room that connects the front building with a side wing in the back, typically used as a lounge area. Despite its size, this type of room only has one small window, as is the case in this apartment, which didn’t bode well with the Israeli owners who are used to abundant daylight. Pöppler’s solution was to enlarge the opening that connects the berliner zimmer with the adjacent dining room, thereby increasing any available daylight flooding in from the front of the apartment.
除了希望增加日光的需求外,还需要要放下业主最爱的一块彩色的大地毯,这对房间的装饰产生了深远的影响,包括墙壁涂料的选择,定制的红橙色色调来自尝试不同颜色样本的漫长过程。这深刻地影响了房间的装饰,包括墙壁涂料的选择,一种定制的红橙色色调,来自于一个长期的过程中尝试不同的颜色样本。宽敞的客房采用蓝色和米色色调,玻璃和金属家具提供光泽感,柔软的质地包裹着沙发和扶手椅,充满生机与沉稳,邀请客人在轻度富裕的环境中放松身心。
Besides the wish for increased daylight, another way the owners informed the design of the berliner zimmer was their request to include a large, colourful carpet they had fallen in love with, which profoundly influenced the room’s décor, including the choice of wall paint, a bespoke red-orange hue borne from a long process of trying out different colour samples. The wall colour in turn was a decisive factor in the selection of artwork from the owners’ extensive collection – in actual fact, after the architect’s recommendation, the placement of artwork throughout the apartment is the work of a professional curator. Complemented by blue and beige tones, with glossy accents provided by glass and metal furnishings, and swathed in soft textures, courtesy of lush sofas and armchairs, the spacious room is both vibrant and calming, inviting guests to relax in an environment of subdued opulence.
例如,公寓中的凹墙板可以将电视完全插入墙中,并且需要将装饰性天花板檐口移动几厘米以适应壁厚的增加;或者将走廊上的部分墙壁拆除,以容纳红色的半嵌入式衣帽间,或增加公寓门口的高度。
The apartment is filled with subtle, well-thought interventions, whose ingenuity lies in the fact that they are unnoticeable. Take for example the recessed wall panelling in the berliner zimmer which allowed the television to be completely inserted into the wall – and which required the decorative ceiling cornices to be moved by several centimetres to accommodate the increased wall thickness – or the removal of a wall section in the hallway to accommodate the gloosy red, semi-recessed coat closet, or the increased height of the apartment’s doorways.
没有什么比将主浴室重新安置到以前的卧室中更明显了。这一决定导致公寓的水管被彻底改建,这与上述干预措施一起解释了为什么花了两年半的时间才能完成翻新工程。作为主卧室的延伸,这个空间感觉更像是休息室,而不是浴室,配有环形枝形吊灯和艺术品,更不用说外面的开阔视野了。
Nowhere is this more evident than in the relocation of the master bathroom into a former bedroom – a decision which entailed the radical upending of the apartment’s plumbing, and which explains, along with the aforementioned interventions, why it took two-and-a-half years for the renovation to come to completion. Conceived as an extension of the master bedroom, the space feels more like a lounge than a bathroom, complete with a ring-like chandelier and artwork, not to mention generous views outside.
与公寓的其余部分一样,该空间还配有量身定制的家具,内置宝石以及精致的细节,比如半隐藏式的闺房,其曲线形状与光滑的熔岩石洗手盆、独立的浴缸和修复的散热器盖相呼应。
Like the rest of the apartment, the space features made-to-measure furnishings, built-in gems, and exquisite detailing such as the semi-recessed boudoir, whose curvaceous shape echoes the shape of the glazed lava stone washbasin, the free-standing bathtub and the restored radiator cover.
主要项目信息
项目名称:Berliner Zimmer
项目位置:德国柏林
项目类型:住宅空间/住宅翻新
完成时间:2019
设计公司:Gisbert Pöppler Architecture
摄影:Wolfgang Stahr, Andreas Meichsner

