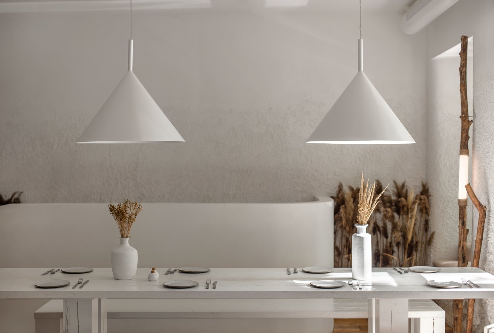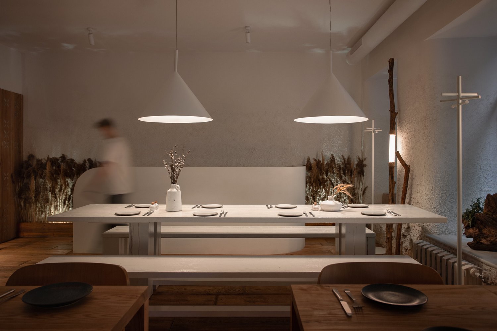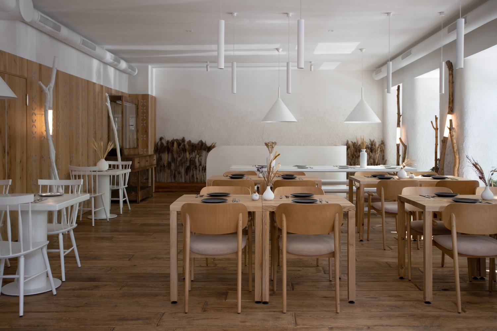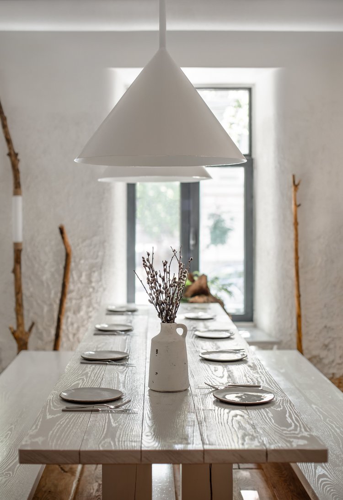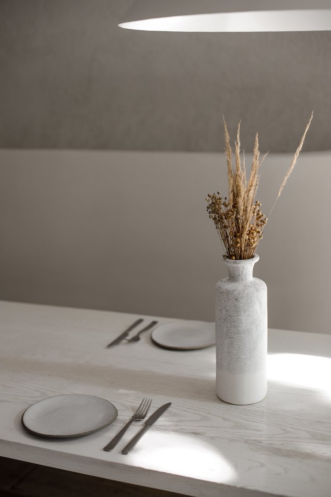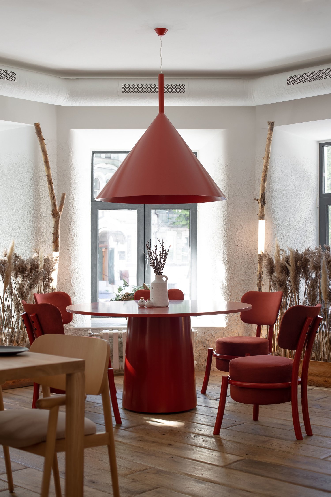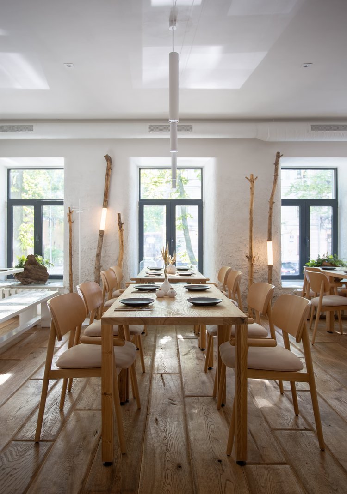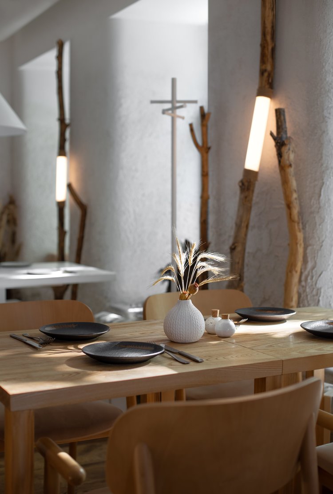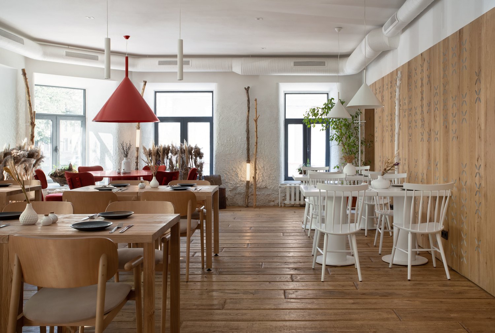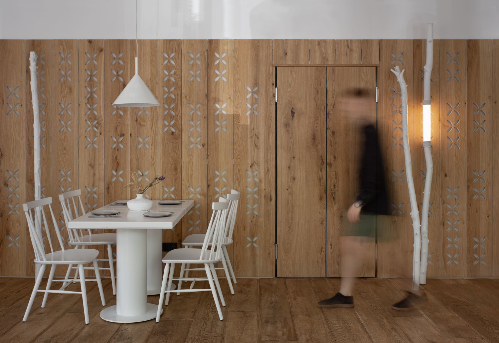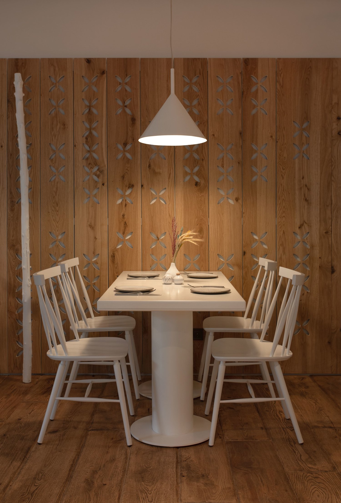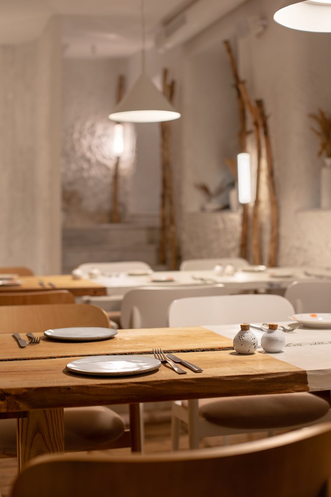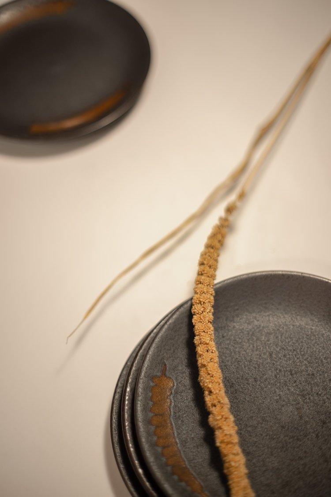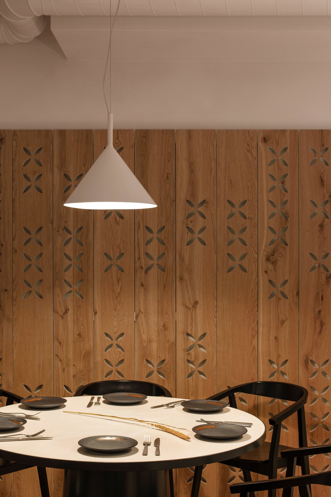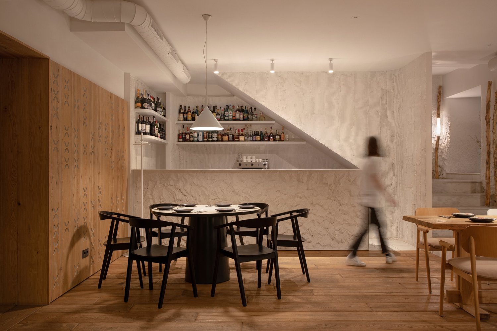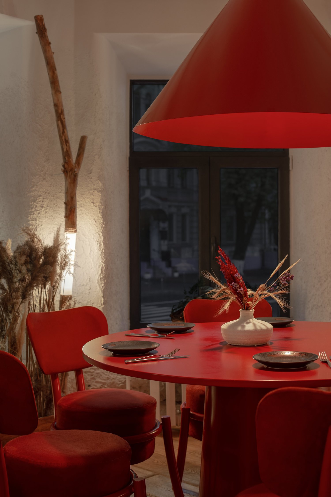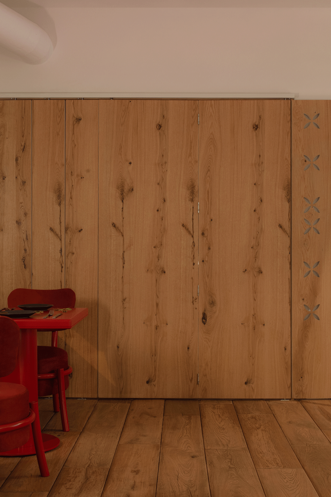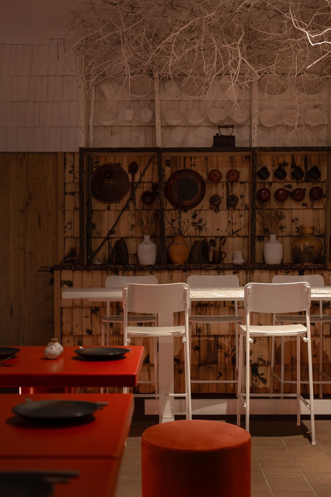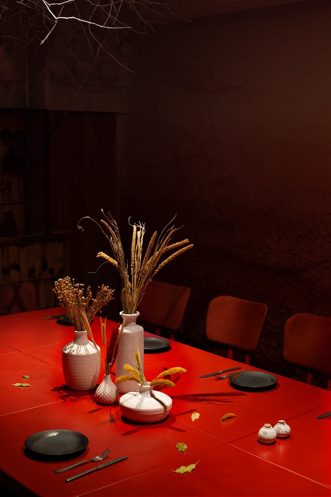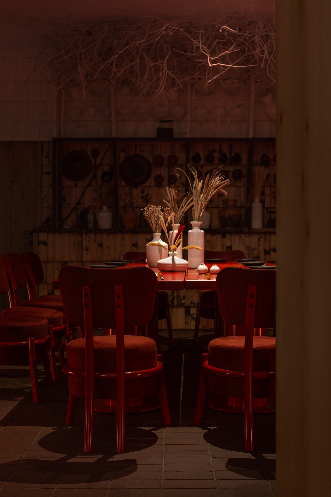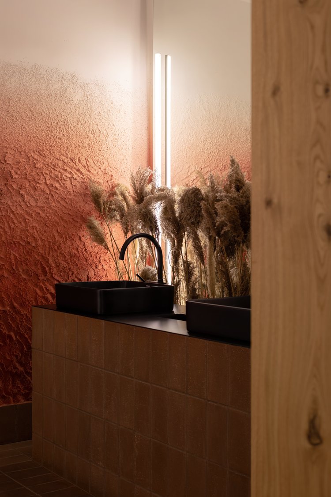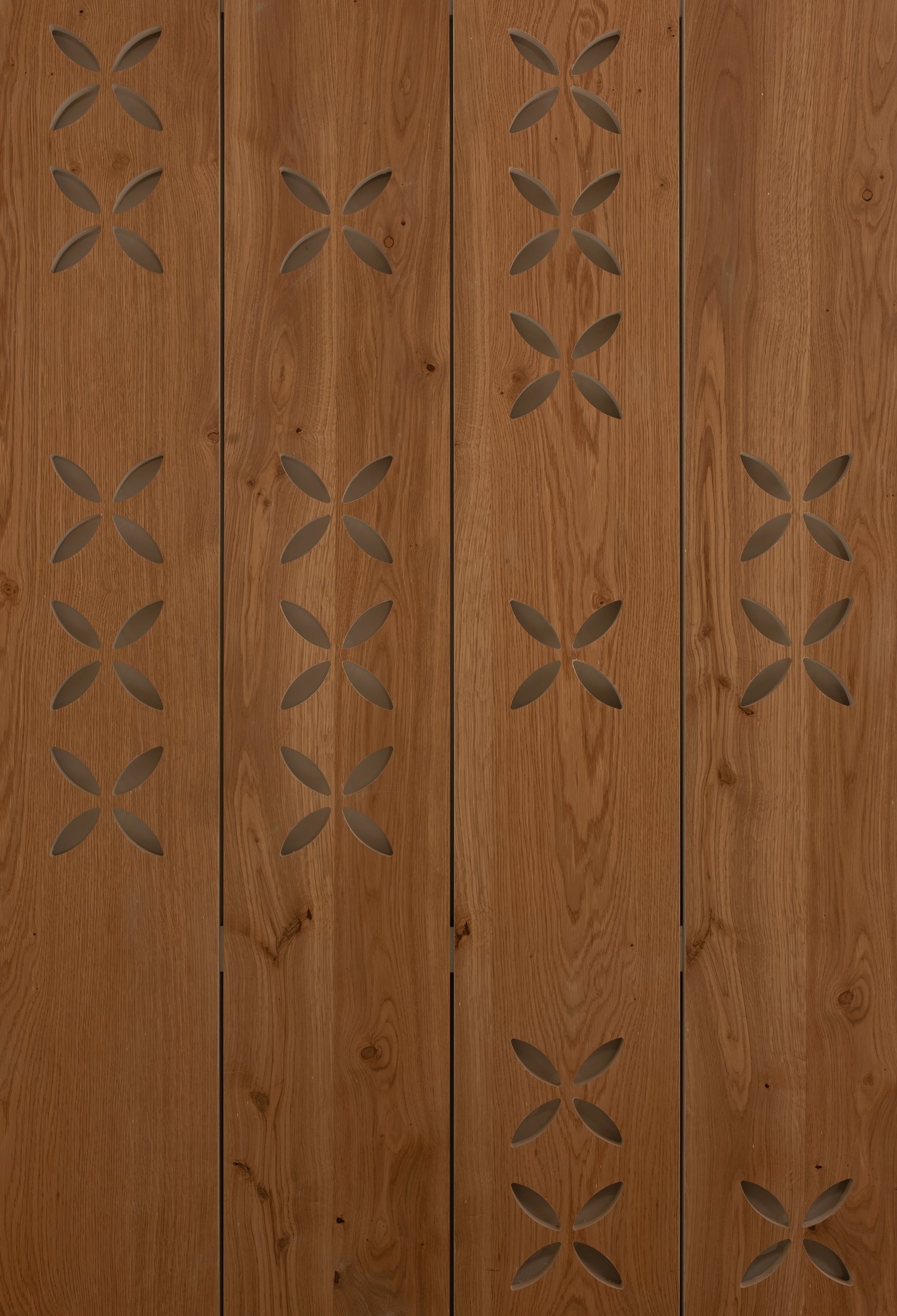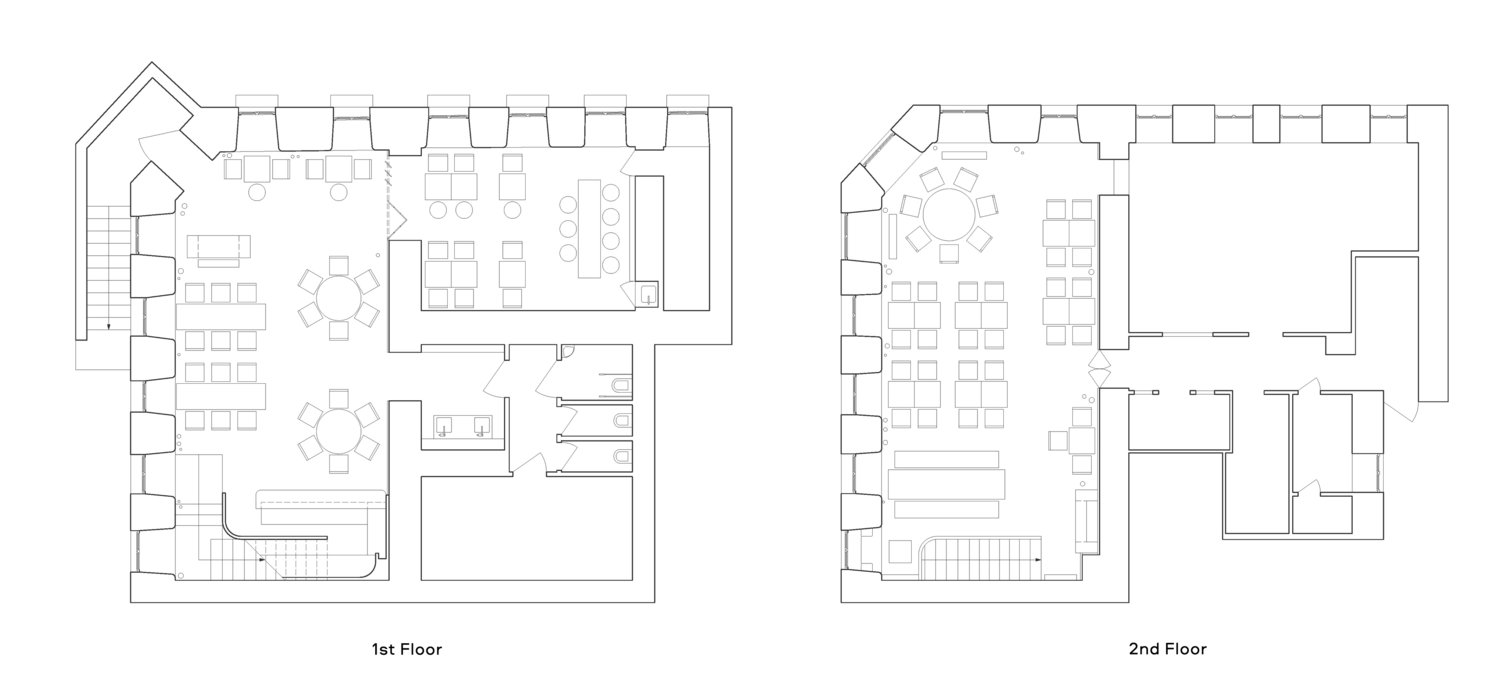Balbek Bureau设计了基辅一家餐厅的室内设计,以现代的方式融合了传统的乌克兰形式、材料和颜色。餐厅名为100 Rokiv Tomu v,从乌克兰语翻译过来是“100年前的未来”,菜单上有传统乌克兰菜的现代更新。
Balbek Bureau has designed the interiors of a restaurant in Kiev that incorporates traditional Ukrainian forms, materials and colours in a contemporary way.Called 100 Rokiv Tomu Vpered, which translates from Ukrainian as “100 years ago in the future”, the restaurant has a menu featuring modern updates on traditional Ukrainian dishes.
总部设在基辅的Balbek Bureau表示,希望室内装饰遵循“在乌克兰的历史过去与创新现在之间建立联系”的主题。260平方米的餐厅分为两层。餐厅、宴会厅和酒吧区位于一楼,而较小的饭厅和厨房位于二楼,大窗户可提供充足的自然光线。
Kiev-based Balbek Bureau said that it wanted the interior to follow this theme of “creating a connection between historical past and innovative present of Ukraine”.The 260-square-metre restaurant is split between two levels. A dining room, banquet hall, and bar area are located on the ground floor, while a smaller dining room and a kitchen are located on the first floor where large windows provide plenty of natural light.
餐厅的墙壁,地板和家具均以淡红色调装饰,配以一簇簇红色——一种通常用于制作传统乌克兰绣花衬衫的配色方案。大餐桌和长椅的设计灵感来自于旧的室内设计,但是它的白色装饰和干净的线条使它融入了新的现代环境。
For example, the restaurant’s walls, floor and furniture are finished in light-ochre tones accented with clusters of red – a colour scheme typically used to make traditional Ukrainian embroidered shirts.The design of the large dining table and benches is inspired by the old interior but its white finish and clean lines enable it to blend within the new modern setting.
该设计融合了天然材料,如橡木地板和墙壁镶板,以及混合了赭石、锡耶纳和天然棕褐色的中性调色板。桌子经过单独照明,营造出温暖而温馨的氛围。设计团队还使用了许多自然纹理,包括浮木照明,灯心草和盆栽蕨类植物,以唤起魔法森林的氛围。
The design incorporates natural materials such as oak floors and wall paneling as well as a calming neutral colour palette that mixes ochre, sienna and raw umber-coloured funriture. Tables are individually lit to create a warm and welcoming ambience.Balbek Bureau also used plenty of natural textures including driftwood lighting, bullrushes and potted ferns to evoke the atmosphere of an enchanted forest.
完整项目信息
项目名称:100 years ago in the future
项目位置:乌克兰基辅
项目类型:餐饮空间/主题餐厅
项目面积:260平方米
完成时间:2019
设计公司:balbek bureau
建筑师:Slava Balbek, Anna Kruglova, Elena Kruglova
项目经理:Yana Laskavenko
摄影:Yevhenii Avramenko

