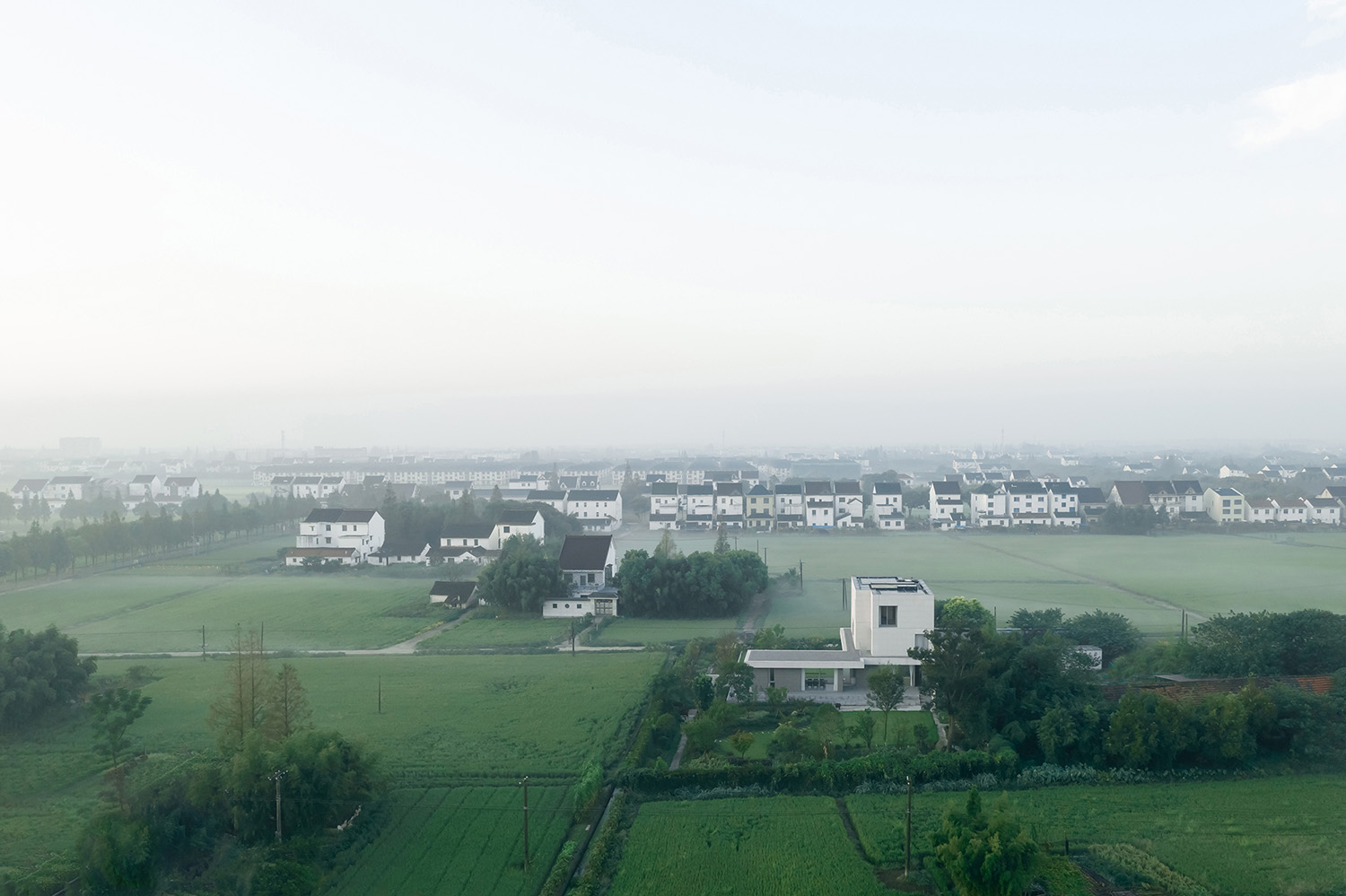01 由来
Background
业主张先生毕业于同济大学,热爱建筑,他一直有个愿望—-闲适的乡村能更宜居、更美丽。张先生的老宅在上海金山,属于边缘地带,农村建设千篇一律,相比一条马路之隔的浙江农村,建设明显滞后。所以他想做个特别的现代建筑,通过伫立的建筑告诉村民们房子可以有不同的样子,也为本村风貌的改变出一点点力。
Mr. Zhang, an alumnus of Tongji University, holds a deep passion for architecture and a vision to reimagine rural architecture in his hometown. Located in Jinshan, on the outskirts of Shanghai, his village’s buildings features a monotonous, outdated style, especially compared to the modernized rural structures just across the road in Zhejiang. Mr. Zhang approached us with a desire to create a distinctive, modern home—one that could show his villagers that houses can have diverse appearances and contribute, even in a small way, to transforming the village’s architectural landscape.
∇ 鸟瞰图 Aerial view
∇ 稻田透视 Rice fields
在设计之初,张先生就给他翻建的宅子起好了名字“濬蒙”,濬通浚,是疏通疏导的意思,蒙就是启蒙,名字来源于张先生的太爷爷,早年在乡里办过一个学堂就叫“濬蒙”,学堂已经不复存在,名字还留在县志里,所以他用这个名字来纪念他的太爷爷。
Mr. Zhang named his new house “Jun Meng.” The Chinese name, literally meaning enlightenment, pays tribute to his great-grandfather, who once founded a village school called Jun Men. Although the school no longer exists, it is recorded in local county annals. By giving his home this name, Mr. Zhang aimed to honor his great-grandfather’s legacy.
∇ 南立面 South facade
∇ 东南透视 Southeast view
∇ 北立面白天景 North facade
∇ 东北立面 Northeast facade
相关文章推荐















评论(0)