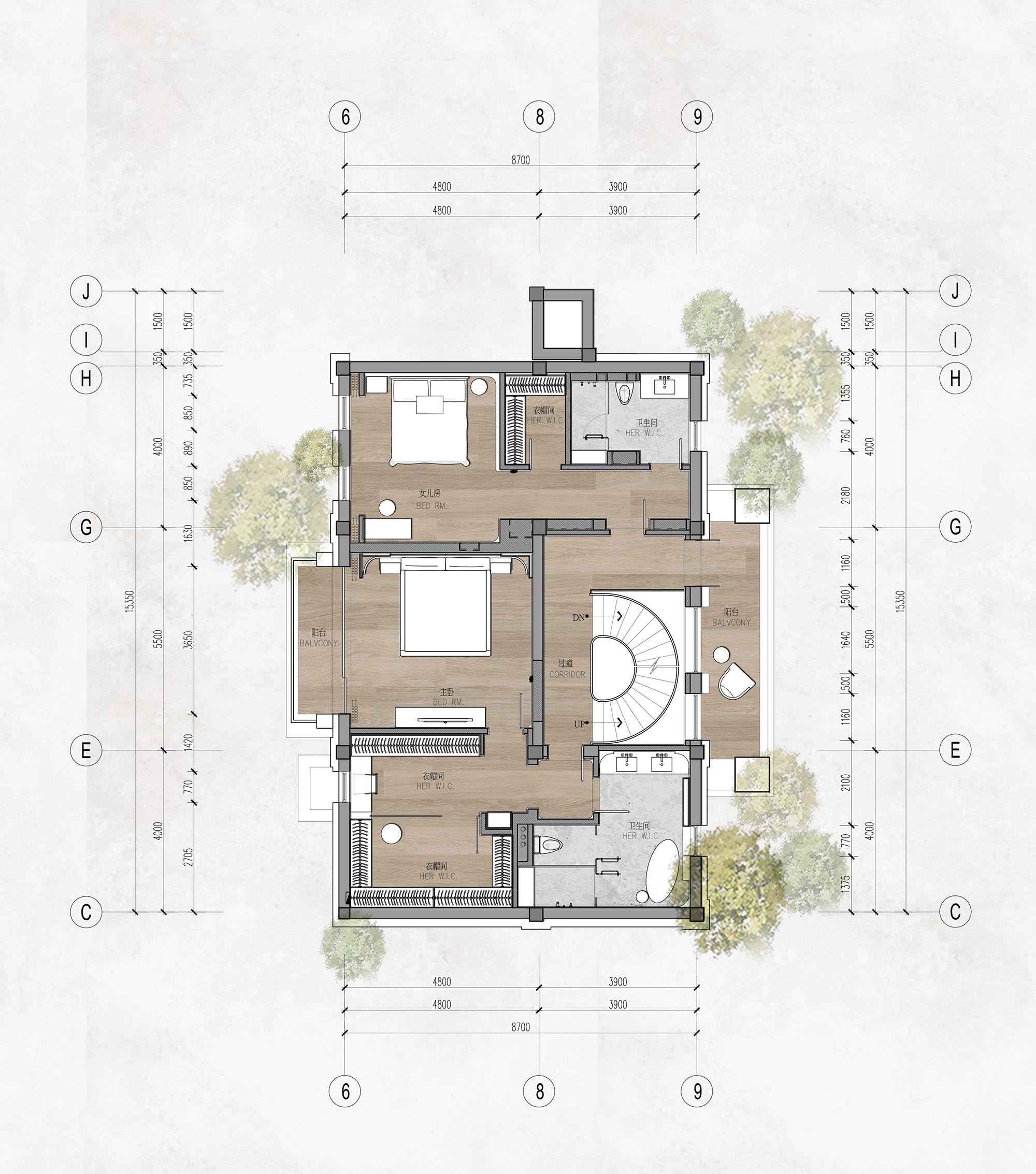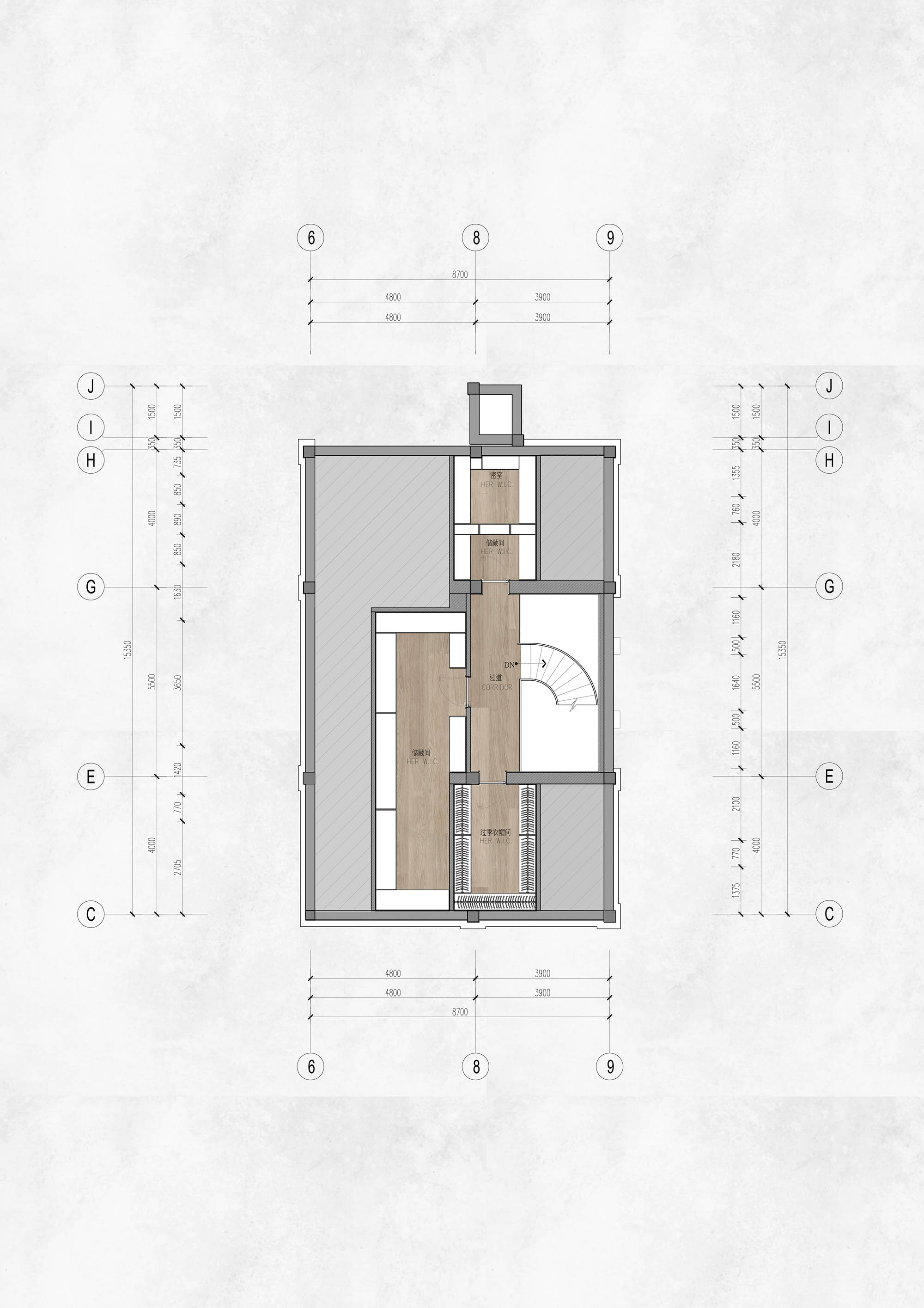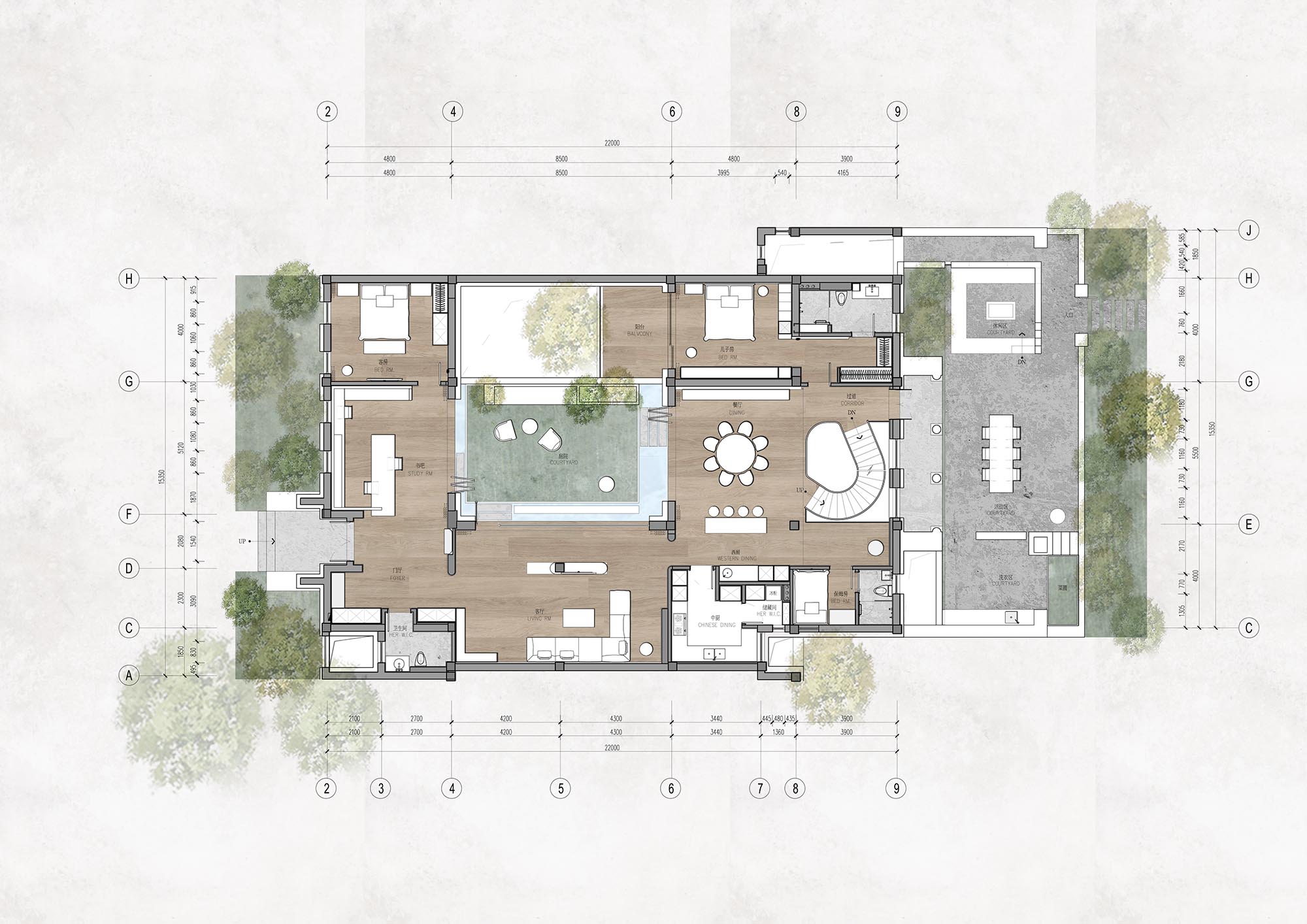光、建筑、艺术家具打造的现代自然之家
“ 建筑是凝固的艺术 “
德国哲学家谢林在其《艺术哲学》一书中说:“建筑是凝固的音乐”。然而,建筑不只是凝固的音乐,音乐和建筑都属于艺术,都是通过体验激发人们心灵感受和想象力的艺术。通过构造、空间、光影所形成的节奏、韵律,而具有了感染人心的共情力。
German philosopher Schelling said in his 《Philosophy of Art》: “Architecture is frozen music”. However, architecture is not just frozen music, both music and architecture belong to art, and both are arts that stimulate people’s feelings and imagination through experience. Through the rhythm and rhythm formed by structure, space, light and shadow, it has an empathy that affects people’s hearts.
OUTSIDE & INSIDE
内与外的连接
由于业主对家具的喜好与收藏,设计师希望用建筑手法结合艺术与来提升住宅的美学体验。重新梳理庭院关系,让室内与室外互相连接,通过庭院与空间产生互动,上与下的打通,提供多样化的空间层次,同时也为两位小孩的成长创造环境。
Due to the owner’s preference and collection of furniture, the designer hopes to use architectural techniques to combine art and to enhance the aesthetic experience of the house. Reorganize the relationship of the courtyard, connect the indoor and outdoor, interact with the space through the courtyard, open up the upper and lower, provide a variety of spatial levels, and also create an environment for the growth of the two children.
将原本昏暗的地下空间变为公共活动区,拥有车库、会客厅、茶室、猫房、健身房、影视厅、保姆房等功能区。让私人的生活轨迹集中在一二层空间,尽大可能增加了空间的利用率。
The original dark underground space has been turned into a public activity area, with functional areas such as a garage, a meeting room, a tea room, a cat room, a gym, a film and television room, and a nanny room. The private life trajectory is concentrated on the first and second floors to maximize the utilization of space.
LIGHT PAINT THE SPACE
光影,描绘空间的线条
光的造型千变万化,是来自大自然的艺术,为居家生活带来极大的诗意。设计师保留原始梁柱,将顶面处理成弧形的建筑体块,与电视机墙体产生空间关系,于此同时楼板被打通,变成水景天窗,让光线自由进入空间中,随着水面的波动整个空间仿佛充满了光影的律动感。
The shape of light is ever-changing, it is an art from nature, and it brings great poetry to home life. The designer retains the original beams and columns, and treats the top surface into an arc-shaped building block, which creates a spatial relationship with the TV wall. At the same time, the floor is opened to become a waterscape skylight, allowing light to freely enter the space and follow the water surface. The whole space seems to be filled with the rhythm of light and shadow.
雕塑感的旋转楼梯始终贯穿着整个住宅,如树干般承载着空间的生长,光线进入室内,视觉感受被纵向拉长,打破沉闷的格局,因此更加自由与充满力量感。
The sculptural spiral staircase runs through the entire residence, carrying the growth of space like a tree trunk. When light enters the interior, the visual experience is elongated vertically, breaking the dull pattern, so it is more free and full of power.
茶的禅意与哲学反映出主人的喜好与生活方式,设计师在茶室中保持着极简与功能性,以木色体现空间氛围,让品茶融入生活,更是与自然产生对话。
The Zen and philosophy of tea reflect the owner’s preferences and lifestyle. The designer maintains minimalism and functionality in the tea room, and uses wood color to reflect the space atmosphere, so that tea tasting can be integrated into life and dialogue with nature.
猫房的设计增加了家庭温馨的氛围,宠物带给人们如家人般的情感寄托,是小孩成长最忠实的伙伴,猫咪自由地在空间中穿梭,寻找种种生命的答案。
The design of the cat room increases the warm atmosphere of the family. Pets bring people the emotional sustenance like family members. They are the most loyal partners of children’s growth. Cats travel freely in the space, looking for answers to all kinds of life.
INTERACT WITH NATURE
与自然空间互动
在空间的布局上,餐厅、客厅等活动区围绕着下沉式庭院分布,达到一处一景的空间感受。花园景观透过落地玻璃映入室内,室外的自然环境与室内产生互动,进一步唤醒了人们对自然的美好向往。
In the layout of the space, the dining room, living room and other activity areas are distributed around the sunken courtyard, so as to achieve the spatial feeling of one scene and one scene. The garden landscape is reflected into the interior through the floor-to-ceiling glass, and the outdoor natural environment interacts with the interior, further awakening people’s beautiful yearning for nature.
建筑让空间承载了更多的包容性,顶部的拱形造型顶使空间变得更加开阔富有层次感,弧形的电视机墙结合壁炉让一切看起来如此地舒适与和谐。
The building makes the space more inclusive. The arched roof at the top makes the space more open and layered. The curved TV wall combined with the fireplace makes everything look so comfortable and harmonious.
空间中黑白搭配的比例关系让质感再次提升,墙体柜可以摆放足够多的书籍与艺术品,设计通过平衡中发挥其最大的美感。
The proportional relationship between black and white in the space enhances the texture again. The wall cabinet can place enough books and artworks, and the design maximizes its beauty through balance.
COLOR
色彩,点睛之笔
艺术品与设计师家具在空间中随处可见,承载着空间一定的精神内涵。不似浓墨重彩地涂抹,亮色的家具在白色空间内恰好地起到了点缀之妙用。Artwork and designer furniture can be seen everywhere in the space, carrying a certain spiritual connotation of the space. Instead of smearing with heavy colors, bright-colored furniture plays a wonderful role in embellishment in the white space.
开放式厨房和餐厅以黑色,低调奢华的空间调性。设计师运用简约、当代的手法去布局,借以保持空间的质感,外表平静,却承载了生活里的丰富。
The open-plan kitchen and dining room are black, low-key and luxurious. The designer uses a simple and contemporary approach to layout, in order to maintain the texture of the space, the appearance is calm, but it carries the richness of life.
大岛台既可以作为日常的餐吧台使用,又能满足烹饪操作之需,柜体区域还能用作大容量收纳空间。”方“与”圆“形成有趣的互动,像是艺术家康定斯基在画布上自由地发挥想象空间。
The large island can not only be used as a daily dining bar, but also meet the needs of cooking operations, and the cabinet area can also be used as a large-capacity storage space. “Square” and “circle” form an interesting interaction, as if the artist Kandinsky freely used his imagination on the canvas.
书房呼应了茶室的文化感,木头材质与自然对话,温暖舒适的氛围感,带给工作与阅读许多的灵感。
The study echoes the cultural sense of the tea room. The wood material communicates with nature, and the warm and comfortable atmosphere brings a lot of inspiration to work and reading.
在这样的空间里,静下心专注于学习与工作,让时间在空间的轨迹中流淌,享受当下生活的美好。
In such a space, calm down and focus on study and work, let time flow in the trajectory of space, and enjoy the beauty of current life.
从地下车库进入室内,储物柜与换鞋区,被精心地设计成一处自然景观,玻璃砖让光线充分映入室内,增加地下室的通透性。
Entering the interior from the underground garage, the lockers and shoe changing areas are carefully designed as a natural landscape, and the glass bricks allow light to fully penetrate the interior and increase the permeability of the basement.
“回归本真安宁的生活,从家开始。”
∇ 地下室平面图
∇ 地下室原始结构图
∇ 二层平面图
∇ 阁楼平面图
∇ 一层平面图
项目名称 | NAME
台州别墅
设计单位 | DESIGN
杭州时上建筑空间设计事务所
设计内容 | DESIGN CONTENT
室内设计、庭院设计
主案设计 | CHIEF DESIGN
沈墨 、陶建浦
设计团队 | DESIGN GROUP
杨敬威
施工团队 | LIGHT DESIGN
杭州度汇装饰工程有限公司
灯光团队 | LIGHT DESIGN
杭州乐翰照明设计工程有限公司
智能团队 | LIGHT DESIGN
杭州尚勤智能科技有限公司
木作团队 | WOOD DESIGN
C&L木作
项目规模 | PROJECT SCALE
850 ㎡
项目摄影 | PROJECT PHOTOGRAPHY
瀚墨视觉、叶松
项目地址 | PROJECT ADDRESS
台州
完工时间 | COMPLETION TIME
2022/3
材料品牌 | MATERIAL BRAND
CASSINA/MINOTTI/FLOS/HERMAN MILLER/ACERBIS GIANO/原创设计品牌森川家具
感物地板,微水泥,岩板,当代卫浴,杜唯淋浴房
相关文章推荐

























































评论(0)