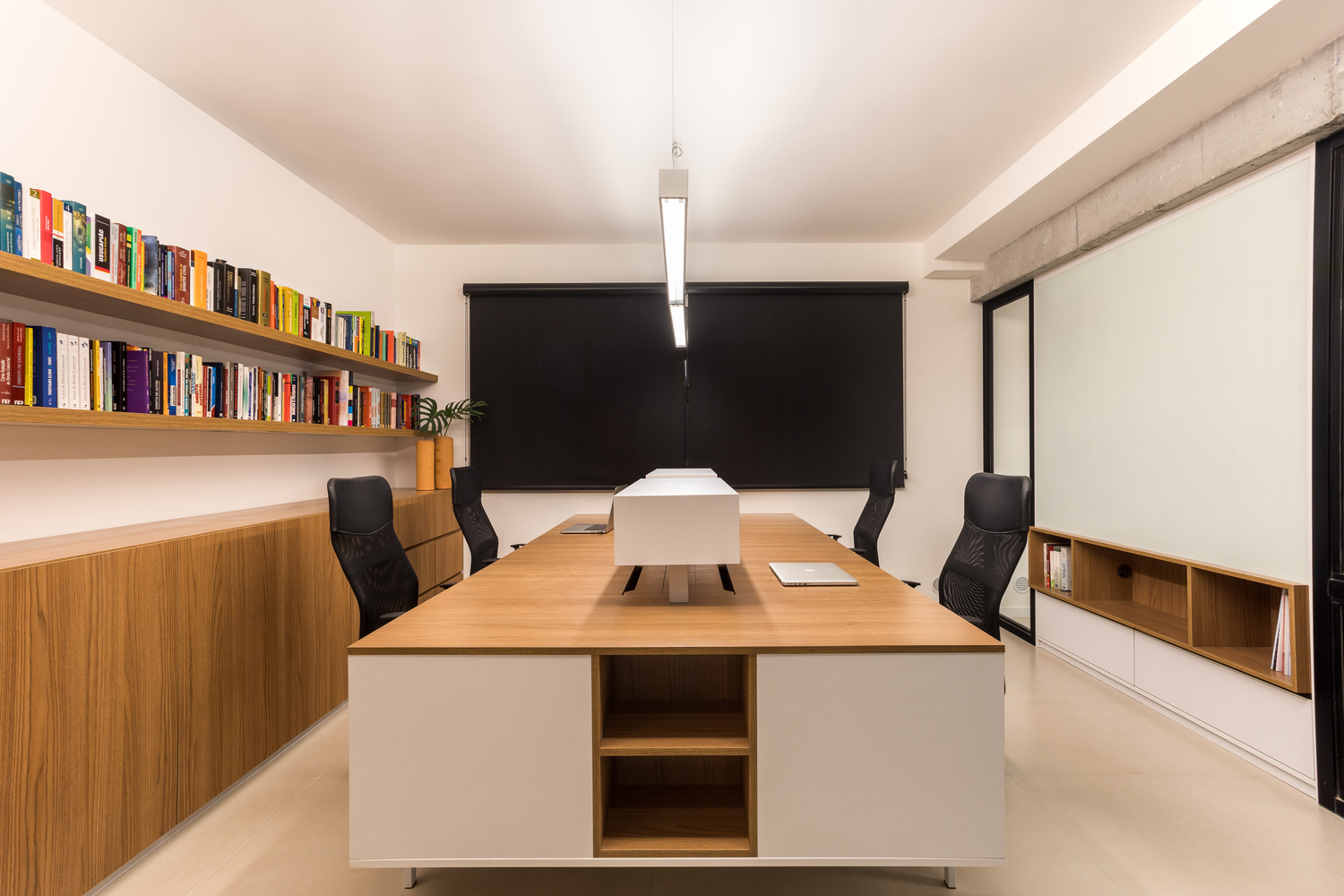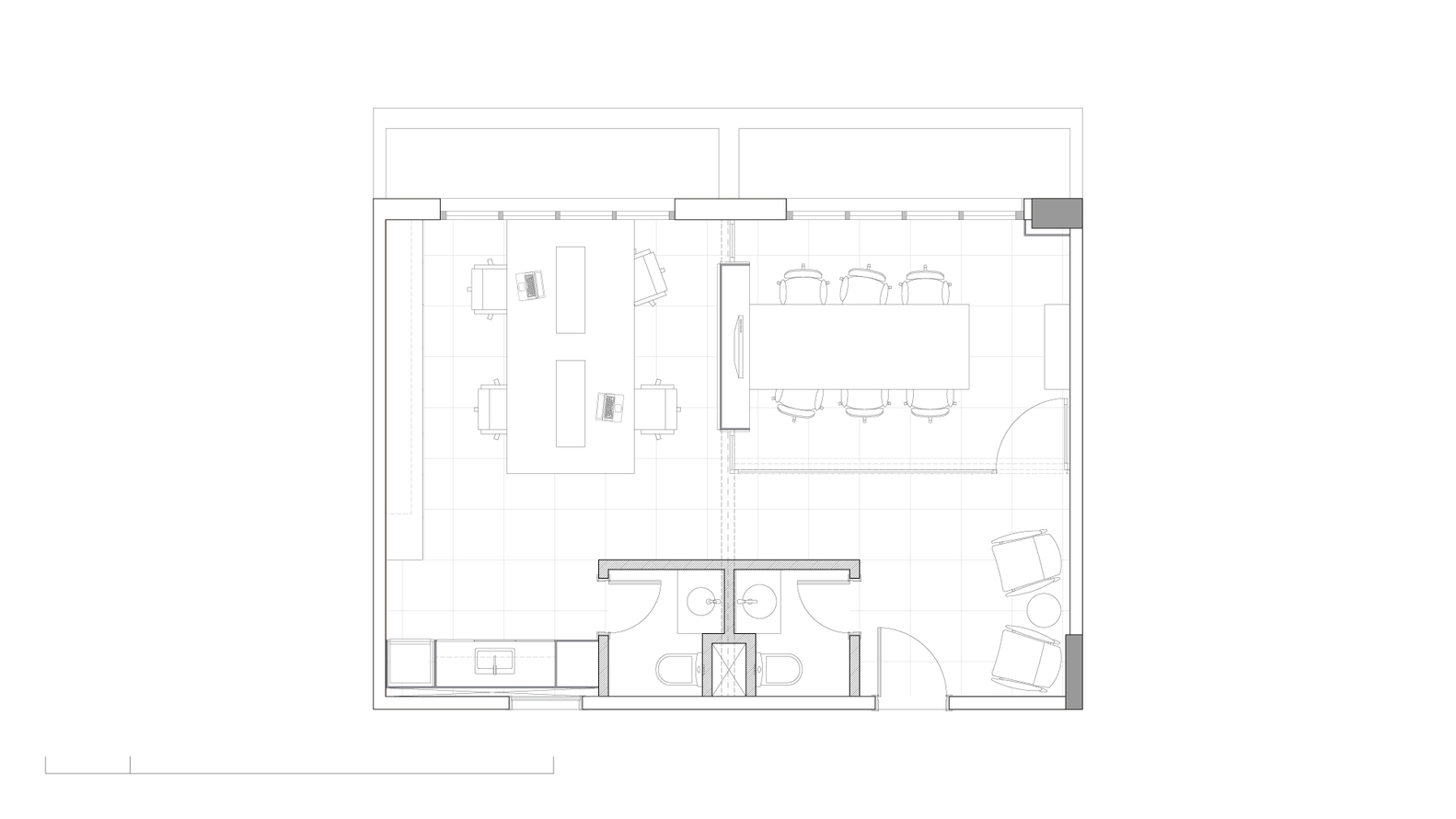AB&D的新办公室由两个相邻的商业房间整合而成,它们被合并在一个空间中。该项目旨在表达实践的个性和品牌,同时还为团队无数小时的工作提供了一个舒适的工作空间。
AB&D’s new office emerges from the integration between two neighboring commercial rooms that were combined in a single space. The project was designed to express the personality of the practice and its brand, while still providing a comfortable working space for the team’s countless hours of work.
办公室里有工作区、会议室、接待处和厨房,所有这些都围绕着标有绿色标记的浴室(这是项目的重点)进行组织。与这种强烈的组合元素形成对比的是,材料面板采用了简洁的白色元素、Freijo木材中的木制品和水泥陶瓷地板。另一个亮点是厨房后墙的艺术瓷砖,由当地艺术家Romulo Lass设计。
The office has a workspace, meeting room, reception and kitchen, all organized around the volume of bathrooms marked by the green color – the highlight of the project. In contrast to this strong compositional element, the material palette adopted is short and simple, with white elements, woodwork in Freijó timber and cementitious porcelain flooring. Another highlight is the artistic tiles by the local artist Rômulo Lass in the back wall of the kitchen.
该空间的布局基本上分为两个区域。一方面,大厅和会议室欢迎人们来到办公室,另一方面,工作室和食品储藏室采用完全整合的方式。由于需要客户的私密性,该项目的唯一隔间是会议室,这一点很突出,最终形成一个以天花板和其间接照明为线性特征的小走廊。
The layout of the space is basically organized into two zones. On one side, the hall and meeting room welcome people when they arrive at the office, and, on the other, the workroom and pantry complete the program in a fully integrated way. The only compartment of the project is the meeting room due to the need for privacy of customers, such a point stands out because between this room and the volume of bathrooms ends up forming a small corridor marked by the linearity of the ceiling and its indirect lighting.
∇ 平面&轴测
项目名称:AB&D Office
项目位置:巴西
项目类型:办公空间/小型办公室
完成时间:2019
项目面积:50平方米
设计公司:Solo Arquitetos
灯光设计:E.LED Light Studio, DsgnSelo
摄影:Eduardo Macarios
相关文章推荐






















评论(0)