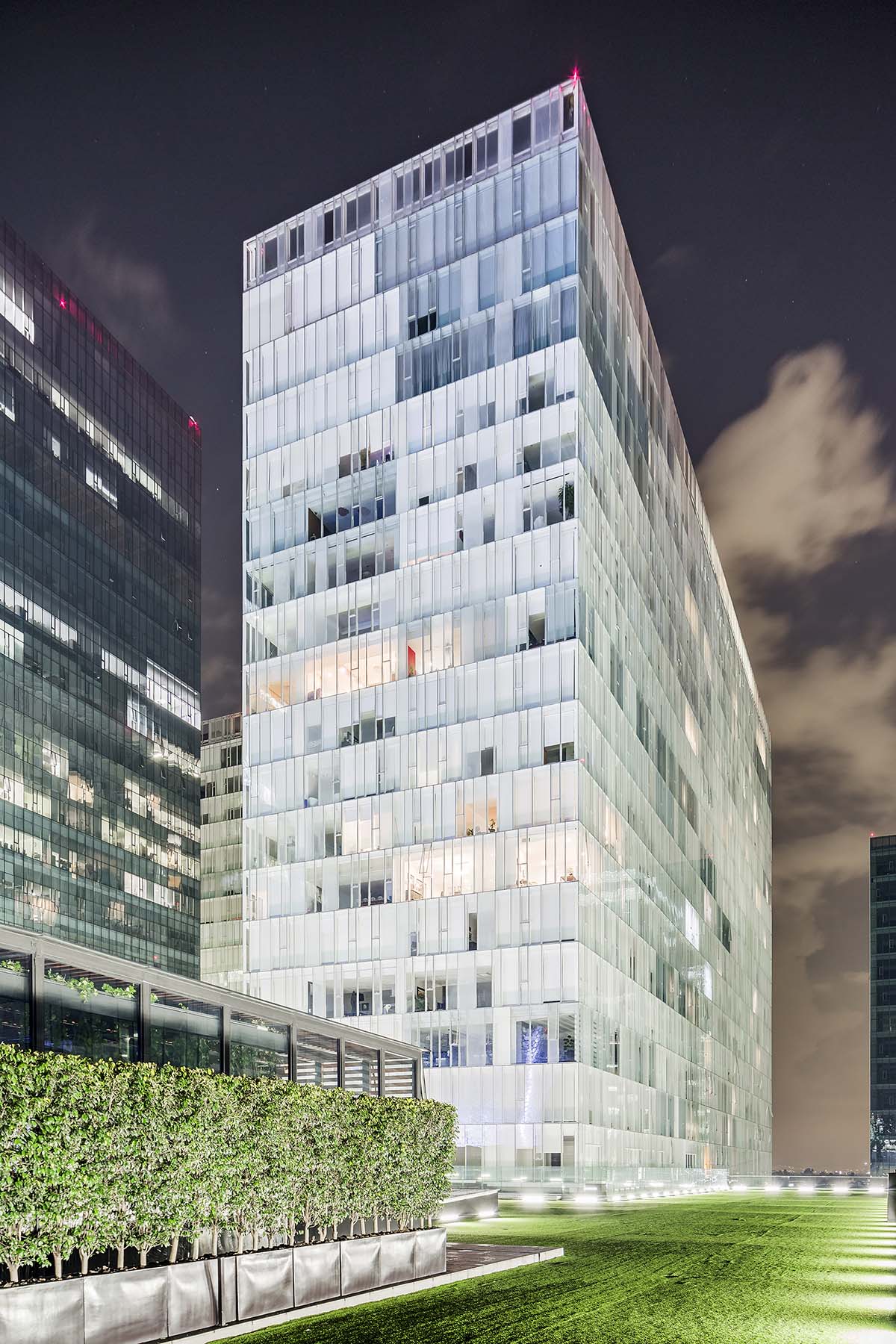LOFT中国感谢来自 FR-EE 的城市更新项目案例分享:
卡尔索广场位于墨西哥城的新波朗科,建于一家废弃工厂的旧址,是拉丁美洲最大的二次开发项目,拥有超过1,250,000平方米的商业、住宅、零售和文化建筑以及新的公共空间。最初构思于2005年,该项目设计认为卓越的文化和建筑是推动经济和社会变革的关键因素,也是在墨西哥城(拉丁美洲最大的城市)打造一个全新游览地点和商业中心的基础。
Located on the site of a former decommissioned Vitro Glass factory in Nuevo Polanco, Plaza Carso is the largest redevelop-ment project in Latin America with over 1,250,000 m2 of com-mercial, residential, retail, and cultural buildings as well as new public space. Originally conceived in 2005, the design recognizes cultural and architectural excellence as key drivers for economic and social change, and as necessary anchors in creating a new destination and business center in Latin America’s largest city.
文化与娱乐场所的混合——索玛雅博物馆(2010),伽麦克斯博物馆(2013)和塞万提斯剧场(2013)——使其成为这座城市最新、最具吸引力的目的地之一。卡尔索广场共开发了11栋公寓、9栋低层用于商业规划的办公大楼和4栋文化建筑。它还包括墨西哥城最大的购物中心之一,拥有高档商店和国际零售商,包括萨克斯第五大道精品百货店,以及电影院、餐馆和屋顶花园,为购物者、游客、居民以及数十家总部位于新区的跨国公司的数千名员工提供了便利。该地区已经成为一个受欢迎的地方,在各个方面都有新的发展,包括一个美国新的大使馆。
A mix of cultural and recreational destinations—the Soumaya Museum (2010), Museo Jumex (2013), and Teatro Cervantes (2013)—makes it among the city’s newest and most attractive destinations. In total, Plaza Carso’s development includes 11 apartment buildings, 9 office towers with commer-cial programming in the lower levels, and 4 cultural buildings. It also includes one of Mexico City’s largest malls, with upscale shops and international retailers, including Saks Fifth Avenue, as well as cinemas, restaurants and roof gardens that are an amenity for shoppers, tourists, residents, and the thousands of employees from dozens of multinational corporations head-quartered in the new district. The area has become a sought-after address anchoring new development on all sides, including the United States’ new embassy compound.
可持续发展是卡尔索广场总体规划的一个关键要素。所有建筑立面都由低能耗玻璃板组成,这些玻璃板是根据国际准则专门制造的。水的收集、过滤和分配使用了先进的废水回收技术,包括拉丁美洲第一个规模相当的冷却发电水厂,以及高效的雨水收集系统。总体规划中,超过50%的场地用于绿地和开放空间,包括一条10公里长的绿色走廊,这条走廊最初是为了一场吸引了世界上许多最著名的景观设计师的国际竞赛而设计的。
Sustainability is a critical element of the master plan, which specifies that all building façades be composed of low-energy glass panels specifically manufactured to perform according to international guidelines. Water is collected, filtered and distributed using advanced technology for waste-water recycling, including the first chilled generating water plant of its magnitude in Latin America, as well as efficient rainwater harvesting systems. The master plan retains more than 50% of the site for green areas and open space, includ-ing a 10 km green corridor through the development, being designed via an international competition that has attracted many of the world’s most renowned landscape architects.
FR-EE为每个建设阶段都撰写了总体规划和更新,同时也负责设计和交付四个住宅塔楼、四个甲级写字楼、以及购物中心、Inbursa水族馆和索玛雅博物馆。
第3期工程目前正在进行中,包括6座住宅楼、4座办公大楼以及额外的零售和配套设施,全部由FR-EE设计。
FR-EE authored the master plan and updates for each phase and was also the architect responsible for the design and delivery of four residential towers, four Class-A office towers, as well as the shopping center, the Inbursa Aquarium, and the Soumaya Museum.
∇ 总体规划图 Masterplan
∇ 剖面图 Section
主要项目信息
规模:1, 250 , 000平方米 / 13 , 454 , 877平方英尺
客户:卡尔索集团
位置:墨西哥,墨西哥城
建造年份:
第一阶段 :2010 -2012
第二阶段 :2014 -2018
第三阶段:进行中
设计公司:FR-EE
合作伙伴:Arup, Colinas de Buen, Construcción Grupo PC, Cyvsa, Dypro, Garza Maldonado, Gehry Technologies, Hubard y Bourlon, Inpros, Kone, Lighteam & Arquitectura de la Luz Mier y Terán, Saad Acústica, Saint Gobain Glass, Sinergia Light Team, Sitcom, Swecomex
摄影师:Adam Weisman,Rafael Gamo,Yannick Wegner,Gabriel Arellano
项目背景:项目所在地块是拉丁美洲最大的综合开发用地,也是世界上最大的综合开发用地之一,在项目的整个设计规划过程中,市民和社区用户都参与了问卷调查。
SCALE: 1,250,000 m² / 13,454,877 ft²
CLIENT: Grupo Carso
LOCATION: Mexico City, Mexico
YEAR:
Phase 1: 2010-2012
Phase 2: 2014-2018
Phase 3: In process
DESIGN FIRM: FR-EE
COLLABOR ATOR:
Arup, Colinas de Buen, Construcción Grupo PC, Cyvsa, Dypro, Garza Maldonado, Gehry Technologies, Hubard y Bourlon, Inpros, Kone, Lighteam & Arquitectura de la Luz Mier y Terán, Saad Acústica, Saint Gobain Glass, Sinergia Light Team, Sitcom, Swecomex
Photography: Adam Weisman,Rafael Gamo,Yannick Wegner,Gabriel Arellano
CONTEX:The largest mixed use development site in Latin. America and among the largest in the world. Users and community engage with interviews throughout the duration of the project.
相关文章推荐
































评论(0)