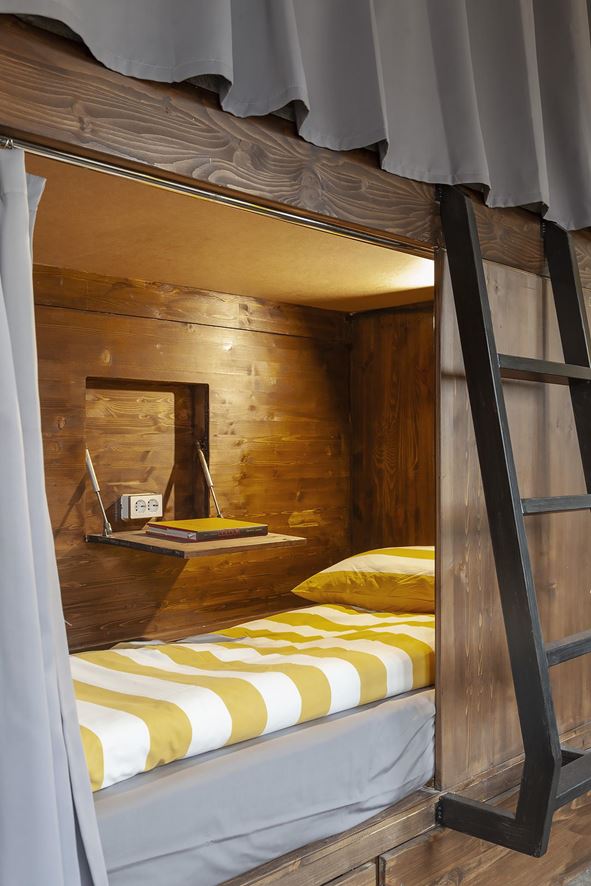位于莫斯科的Baraban旅社,总面积250平方米。设计团队受俄罗斯前卫作品的启发,将室内呈现为一幅图画,将所有的元素——建筑结构、设计、家具和照明都联系在一起,形成一个整体的画面。因此,在设计墙体时,出现了一些特别的壁龛、拱形开口造型。墙壁的抽象画,结合旧砖墙的装饰装饰,生动地反映了这一设计理念。同时,我们把游戏和幽默的元素融入室内,要考虑到标识,个人的“特色”所在。
Inspired by the works of Russian avant-garde, we decided to experiment on this topic. To present the interior as a picture, where all the elements – architectural structures, design, furniture and lighting are linked in one holistic image. So, when designing walls, rather unusual niches, arched openings, etc. appeared. The abstract painting of the walls, combined with the decorative finish of the old brickwork, became a vivid reception reflecting the idea. It was also important for us to bring the elements of the game and humor into the interior, to think out sign, individual “features” of the place.
空间设计的重点放在公共领域,我们为客人之间创造不同形式的互动空间,一个电影院大厅,带有游戏的休闲空间,一个相当宽敞的厨房,一个电脑区和一个便利的接待处。当然,在旅舍的形式中,不仅要考虑公共区域,还要考虑客人的休息空间。这些房间虽然很小,但都符合基本的居住需求。最重要的是,我们特别为这个项目设计了一个两层结构的床模型。
emphasis was placed on the common area. We wanted to create a space for different formats of interaction between guests. Thus, a cinema hall, lounge space with games, a fairly spacious kitchen, a computer zone and a convenient reception appeared. Of course in the hostel format it is very important to consider not only the common areas, but also the space where the guest sleeps. These rooms turned out to be small, but they all meet the necessary standards. Most importantly, we designed the bed model especially for the project. This is a two-tier structure.
在这里你可以感到平静,你可以睡觉、在笔记本电脑上工作或安静的读书等等。此外,酒店还设计了一间家庭娱乐室,方便有孩子的夫妇入住,以及一间带有私人浴室的贵宾室。
Such a personal “house” in which you can feel calm, closed from prying eyes. Here you can sleep, work on a laptop, calmly read a book, etc. Also, the hostel has a family room designed where it is convenient for a couple with a child and a VIP room with a private bathroom.
完整项目信息
项目名称:Hostel Baraban
项目位置:俄罗斯莫斯科
项目类型:酒店空间/青年旅社
完成时间:2018
项目面积:250平方米
设计公司:Nata Istomina






































评论(0)