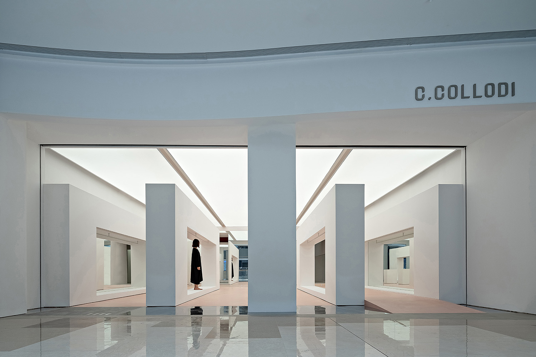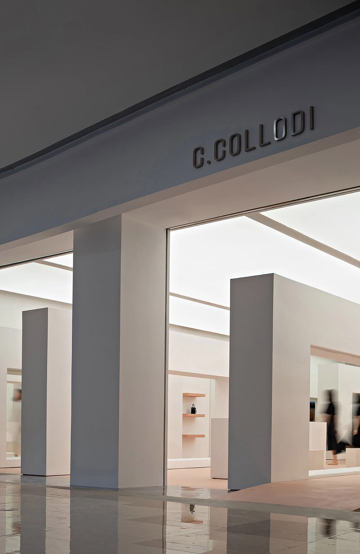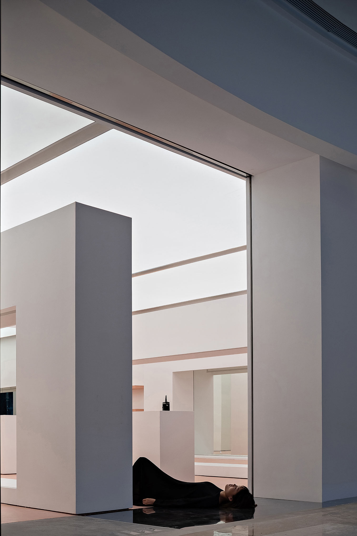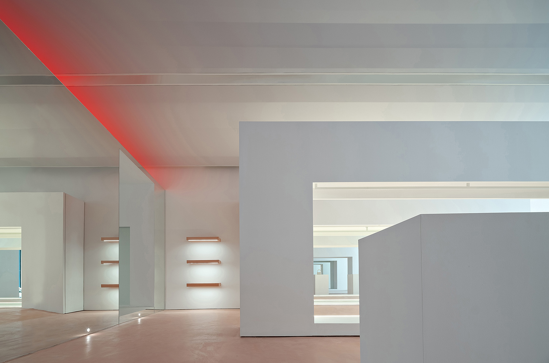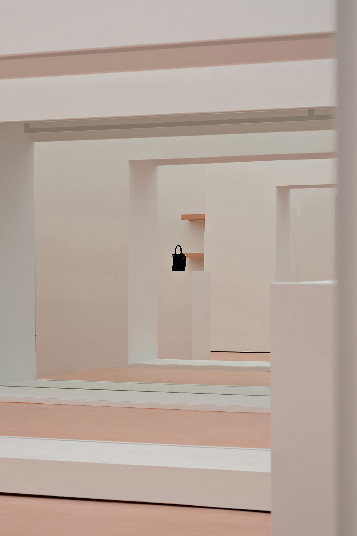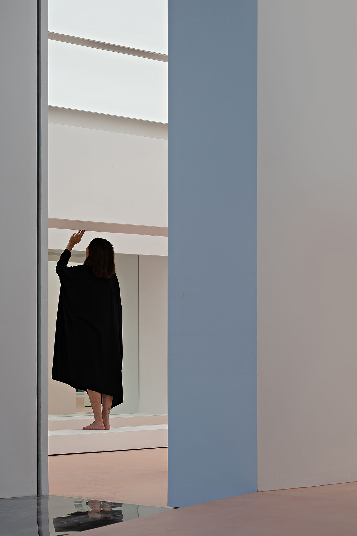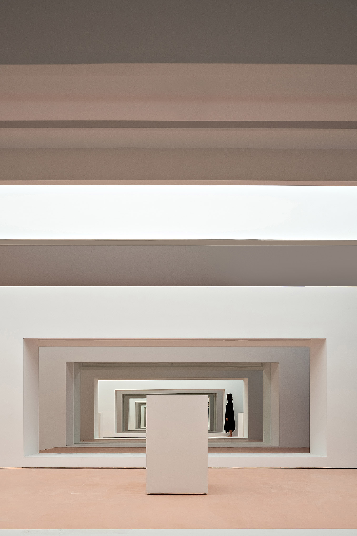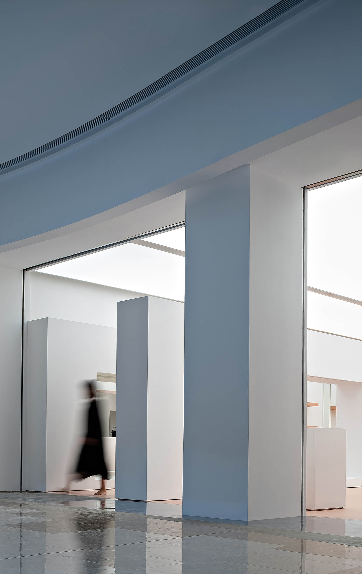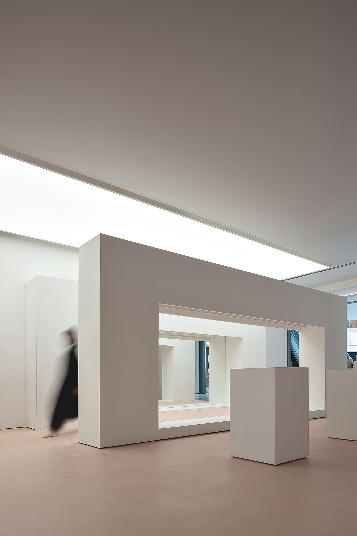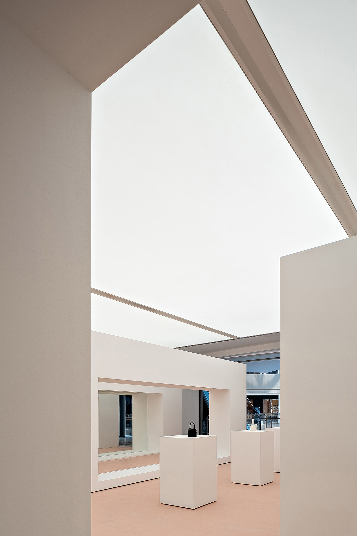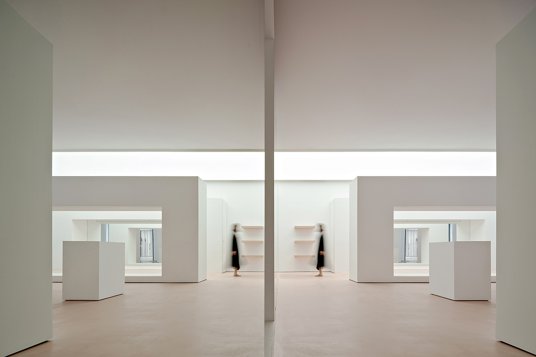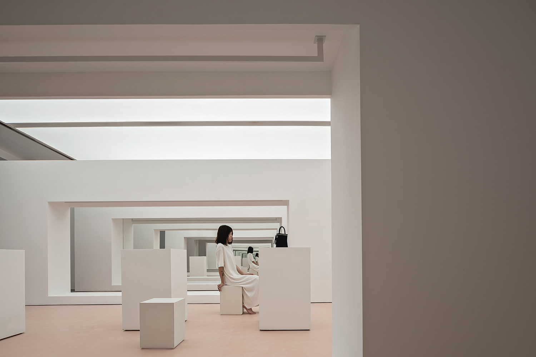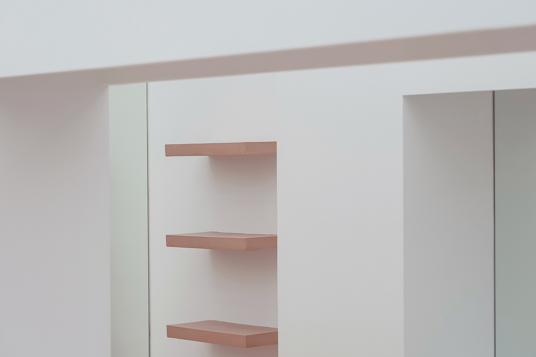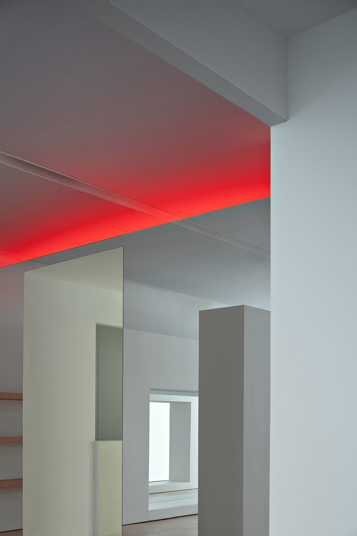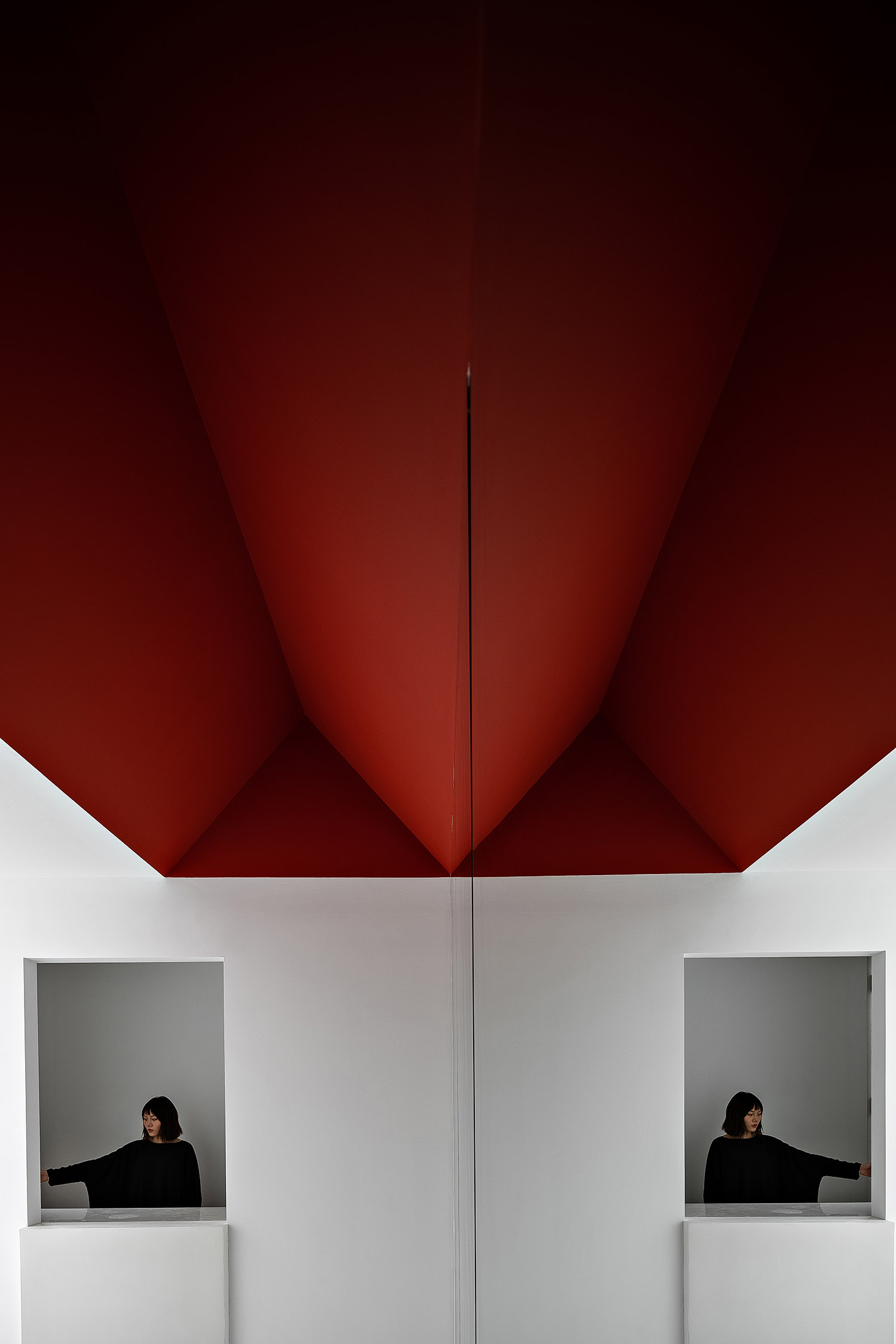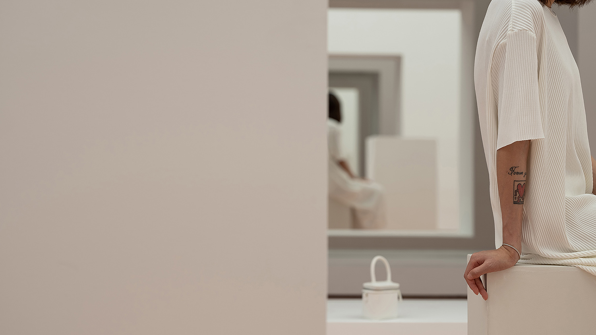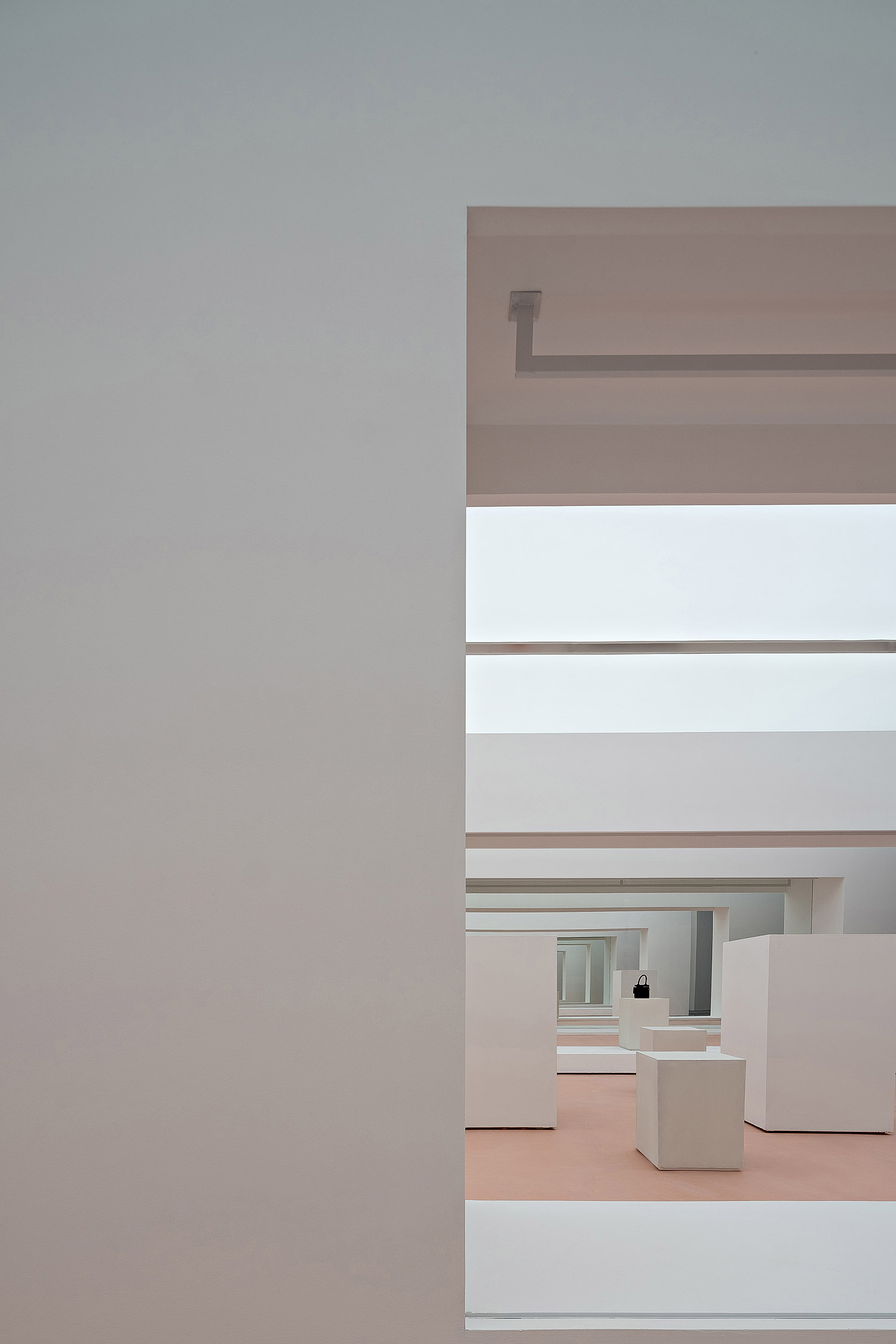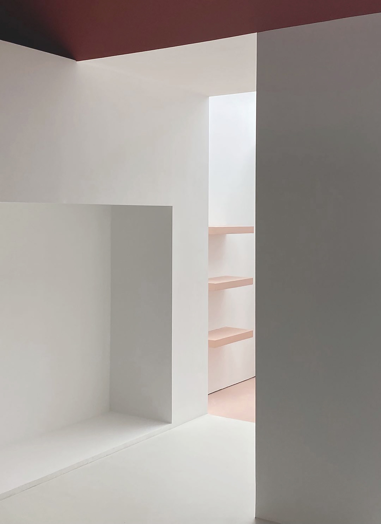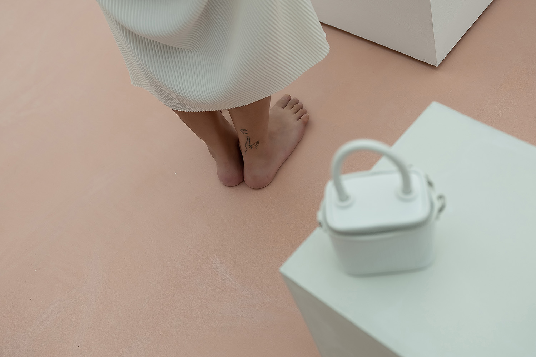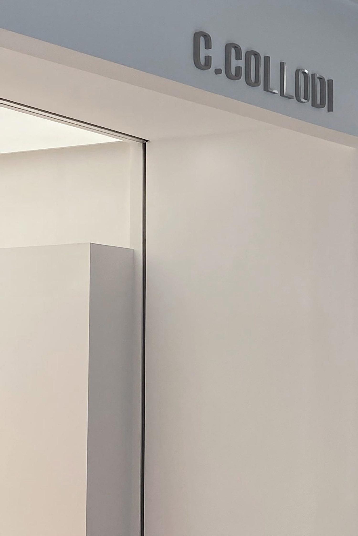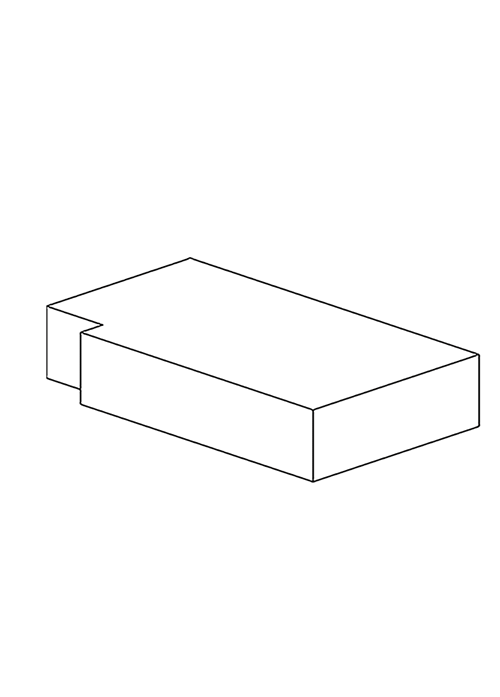项目位于南京繁华商圈雨花客厅紫悦广场。本项目是C.COLLODI科罗迪女装位于南京的第五家分店。扶梯而上,驻足。与以往店面设计的不同,主理人希望本项目是品牌全新的店铺形象。
The project is located in ‘YUHUA LIVING ROOM’ ZIYUE Square, a bustling business district in Nanjing. This project is the fifth branch of C. COLLODI in Nanjing. Up the escalator, stop. Different from the previous store design, the manager hopes that this project is a brand new store image.
时装与建筑有着相似的艺术与设计氛围,他们彼此交互、相连。本次设计过程中,品牌文化融入对艺术与空间的理解,在初期提供给设计师不一样的文化视野。诚如她们对品牌的定义:是多元的,是融合的,也是变化的,未知的。
Fashion and architecture have similar art and design atmospheres, they interact and connect with each other. In this design process, brand culture is integrated into the understanding of art and space, providing designers with a different cultural vision in the early stage.As they define the brand: it is diverse, it is integrated, it is also changing and unknown.
设计师用简洁的设计语言去表达空间状态以及空间属性,打破传统空间陈列方式的定义,通过对内外关系和原始场域的思考,以一种整体而自由的平行姿态展示。材质的纯粹、功能的叠合、细节的营造、自然展现出恰当的空间层次。我们并不希望去打造适合拍照的无序泛滥的“网红”空间,而是做到让产品在简洁的空间形态语言中释放最好的姿态,有她,但只有它。
Designers use simple design language to express the space state and space attributes, break the traditional definition of space display, through the internal and external relations and the original field, to a whole and free parallel gesture display. The pure material, the function of the overlap, the creation of details, naturally show the appropriate space level. We do not want to create a disorderly flood of photography for the “net red” space, but to make the product in a simple spatial form language to release the best posture, with her, but only it.
服饰有不一样的廓形,直线的力量,曲线的柔软,不同材质的运用展示了理性与感性的思考。设计师顺势原始空间形态,通过“平行矩阵”给予空间秩序性与仪式感,我们试图通过更多元的角度和更立体的维度来展示服饰与空间软硬之间新的关联与兼容。试衣区域的顶面三角坡顶,在镜面的折射下有了折纸般的趣味对话。
Costumes have different silhouettes, the power of straight lines and the softness of curves. The application of different materials shows rational and perceptual thinking. In line with the original space form, the designer gives the space order and ritual sense through the “parallel matrix”. We try to show the new association and compatibility between clothing and space soft and hard through more diversified angles and more three-dimensional dimensions. The top surface of the triangulation slope of the fitting area has an interesting dialogue like origami under the reflection of the mirror.
每一种材料与细节经过思考揉和在一起,顶面的灯膜与秩序性的立面,垂直、平行、共融,营造出立体、光线均匀且赋有仪式的购物空间。镜面使用解锁了空间分割的多种可能性,影与光的多重反射,可个性化分割区域,人与空间形成互动的虚影,创造出丰富的空间层次与维度。
Each material and detail after thinking together, the top light membrane with order facade, vertical, parallel, integration, create three-dimensional, uniform light and endowed with ritual shopping space. The use of mirror has unlocked multiple possibilities of space segmentation. Multiple reflections of shadow and light can be personalized to divide the region, and the virtual shadow of interaction between human and space is formed, creating rich spatial levels and dimensions.
设计师通过色彩赋予空间情绪,如同服饰带给人的也是最直接的情绪反馈。空间中运用了浪漫宁静的粉色,炙热活力的红色。柔软与坚硬,空间线条与色彩互相牵制与配合,平衡出微妙的和谐感。
Designers use colors to engender spatial emotions, just as clothes bring people the most direct emotional feedback. The space uses romantic and quiet pink, hot and energetic red. Soft and hard, space lines and colors contain and cooperate with each other, balancing out a delicate sense of harmony.
“设计师与建造者彼此加持力量,让很多细节得到了最大限度的优化,因为彼此见证过程中的蜕变,每个人都心生喜悦。”主理人的文字对这次作品有了不一样的注脚,成为对前期观察的回应,也变为场域的一部分。
“The designers and builders gave each other the power to maximize the details, and it was a joy for everyone to witness the transformation.” The text of the principal has a different footnote to this work, becoming a response to the earlier observation, and also becoming a part of the field.
– 衣服大概是距离身体最近的一个装置-
Clothing is probably the closest device to the body
每一个作品既有设计师赋予的先天性格 也有使用者注入的后天气息
Each work has the innate character given by the designer and the acquired flavor injected by the user
项目名称:C.COLLODI 紫悦广场店
Project Name: C.COLLODI Ziyue Plaza store
项目地址:江苏 南京
Location: Nanjing
设计单位:观至设计
Design Company: TO INTERIOR DESIGN
主案设计师:关聪
Chief Designer:
辅助设计师:周诗怡 杨毅
Assistant Designer:
项目面积:137平
Area:137㎡
项目造价:25万
Cost:
设计起止日期:2021.05-2021.07
Design Cycle:
完工时间:2021.07
Completion time:
业主名称:科罗迪女装
Client Name: C.COLLODI
项目摄影: 徐义稳空间摄影
Photographer: XUYIWEN SPACE PHOTOGRAPHY


