全球设计风向感谢来自 宁感设计SOULROOM DESIGN 的办公室项目案例分享:
灵动之所
THE SOULROOM
我们最关心的是设计师能否获得一个舒适的创意环境
What we care most about is whether the designer can get a comfortable creative environment.
本项目作为设计公司的办公室,我们最关注的是设计师们的活动与工作场景。因此我们把主要办公区域放在办公室的中心区,其余的功能空间都是围绕它来打造。
As the office of the design company, we are most concerned about the activities and work scenes of the designers. So we put the main office area in the central area of the office, and the rest of the functional space is built around it.
为了加强入口的形式感和延伸感,门廊的公共区域也做了同一风格的包装,让访客提前进入设计的世界。进门后是会议室和洽谈区,深色调的氛围与全白的办公区形成鲜明的“黑白”对比。一扇电动玻璃门的区隔,让设计师们在全心创作过程中免受会议及客户洽谈的影响。
In order to enhance the sense of form and extension of the entrance, the public areas of the porch are also packaged in the same style, allowing visitors to enter the world of design ahead of time. After entering the door, it is a conference room and a negotiation area. The dark-toned atmosphere forms a distinct “black and white” contrast with the all-white office area. The division of an electric glass door allows designers to be free from the influence of meetings and customer negotiations during the whole process of creation.
办公区整体以白色及灰色素色处理,给设计师一个干净、原始的创作空间。天花采用了双斜面设计,巧妙地把厚度较大的主梁化为设计元素之一,同时有效的为顶层办公室隔热。地面采用水泥色地胶,让空间变得更安静和舒适。厨吧和材料样板间都围绕着主办公区,形成了设计师们生活和创作的重要配套场所。
The office area is treated in white and gray, giving the designer a clean, original creative space. The ceiling uses a double bevel design to subtly transform the larger main beam into one of the design elements, while effectively insulating the top office. The floor is made of cement-colored glue to make the space quieter and more comfortable. The kitchen bar and the material sample room surround the main office area, forming an important supporting places for designers to live and create.
为了确保充分的日常交流互动,总监办公室采用了三联动门,在日常使用中可以充分打开,让两个办公区可以融为一体。设计总监办公桌加设了半圆讨论桌以及可转动显示器,简单的小组讨论可在此轻松解决,提升效率。
In order to ensure sufficient daily interaction and interaction, the director’s office adopts a triple linkage door, which can be fully opened in daily use, so that the two office areas can be integrated. The design director’s desk has a semi-circular discussion table and a rotatable display. Simple group discussions can be easily solved here to improve efficiency.
∇ 平面布置图
∇ 立面图
主要项目信息
项目名称 : 灵动之所
项目类型 : 办公室/设计公司办公室
设计公司 : 宁感设计SOULROOM DESIGN
主创&设计团队 : 黄宁(主创)、周扬
联系信箱 : 386960739@qq.com
完工日期 : 2019
合作方:起势创造 CHEES CREATION
项目地点 : 广东佛山顺德广东工业设计城G栋
项目面积 : 178㎡
主要材料 :意大利加德尼亚瓷砖,Ostuni办公照明,蜗壳办公家具,米蜗光电
照片版权 : 宁感设计(区广进)

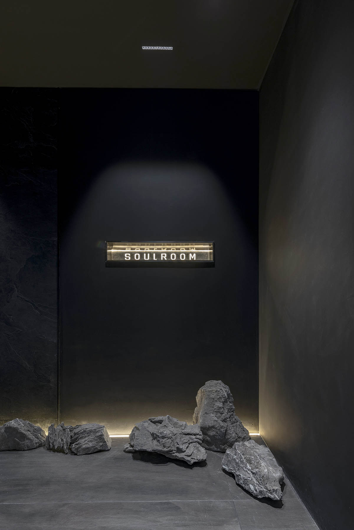
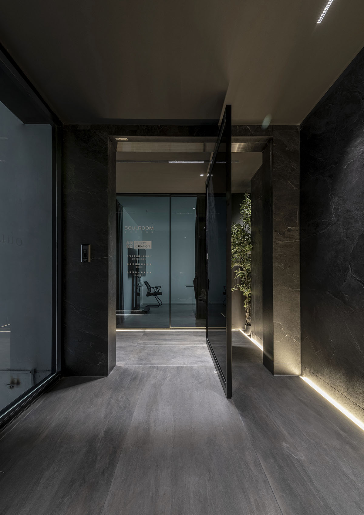
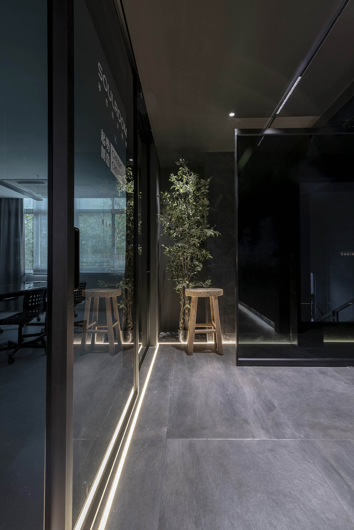
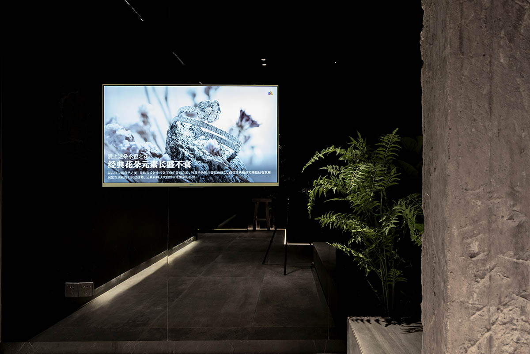
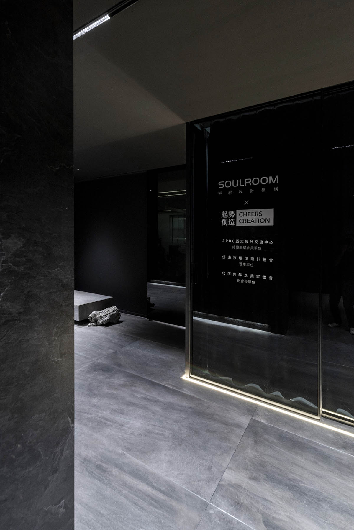
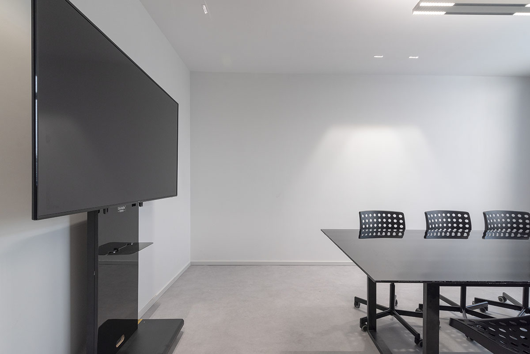
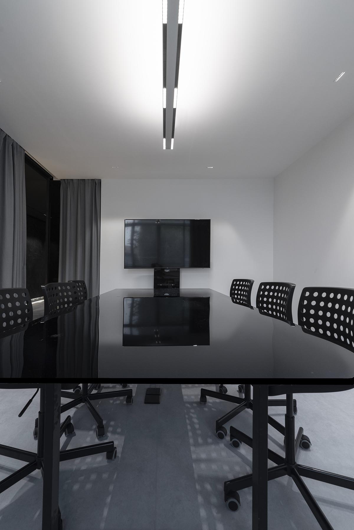
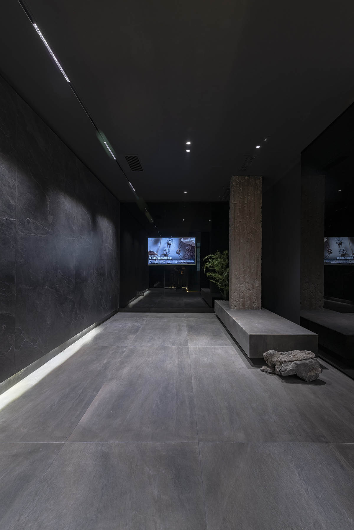
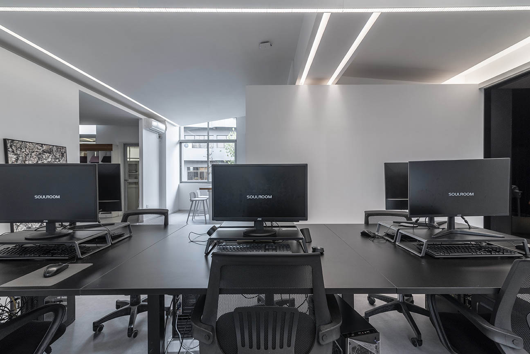
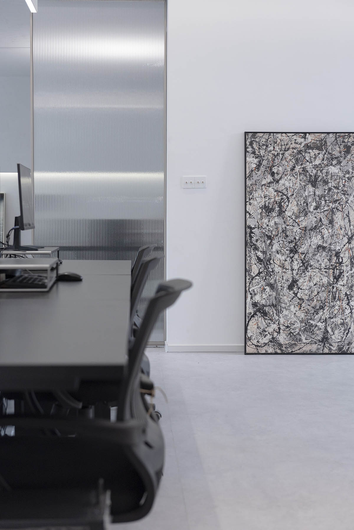
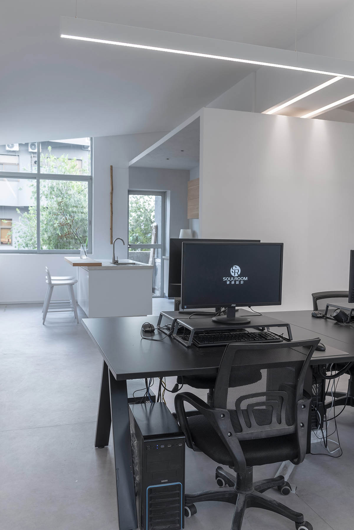
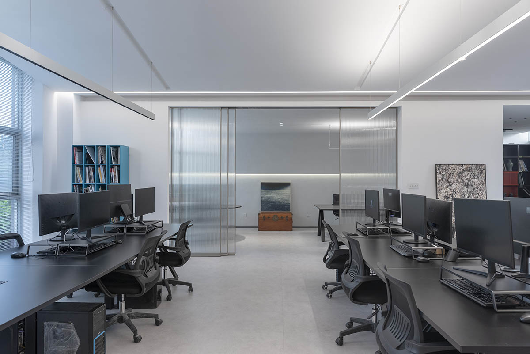
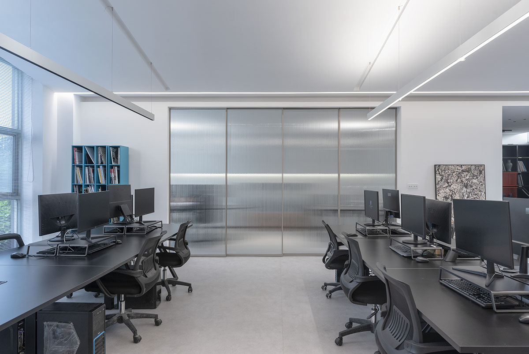
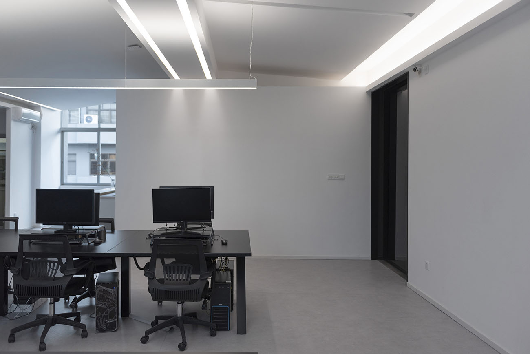
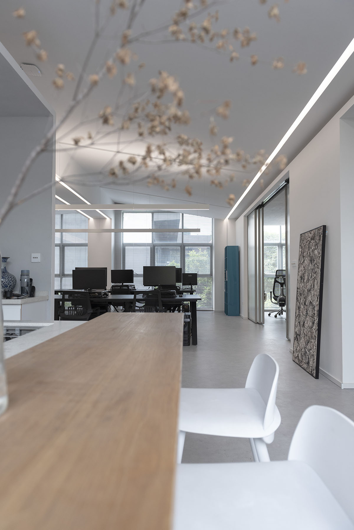
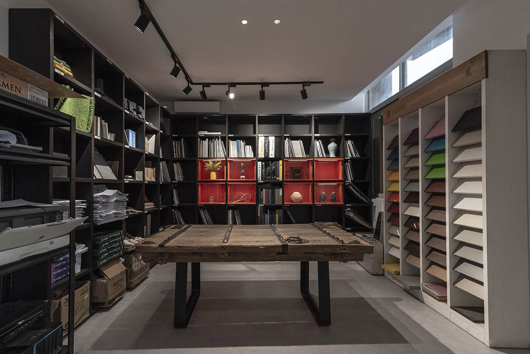
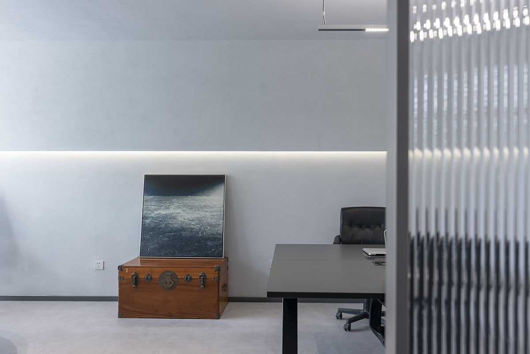
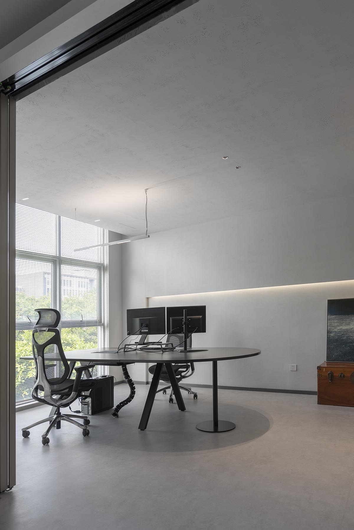
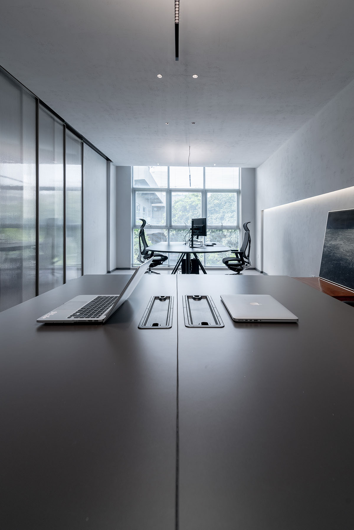
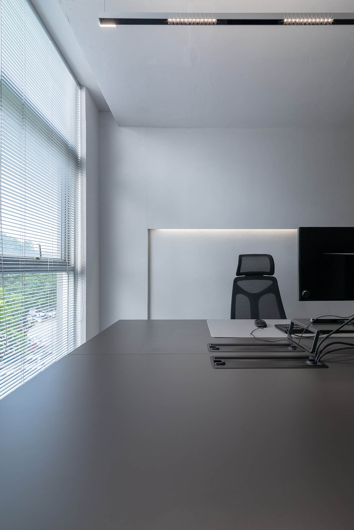
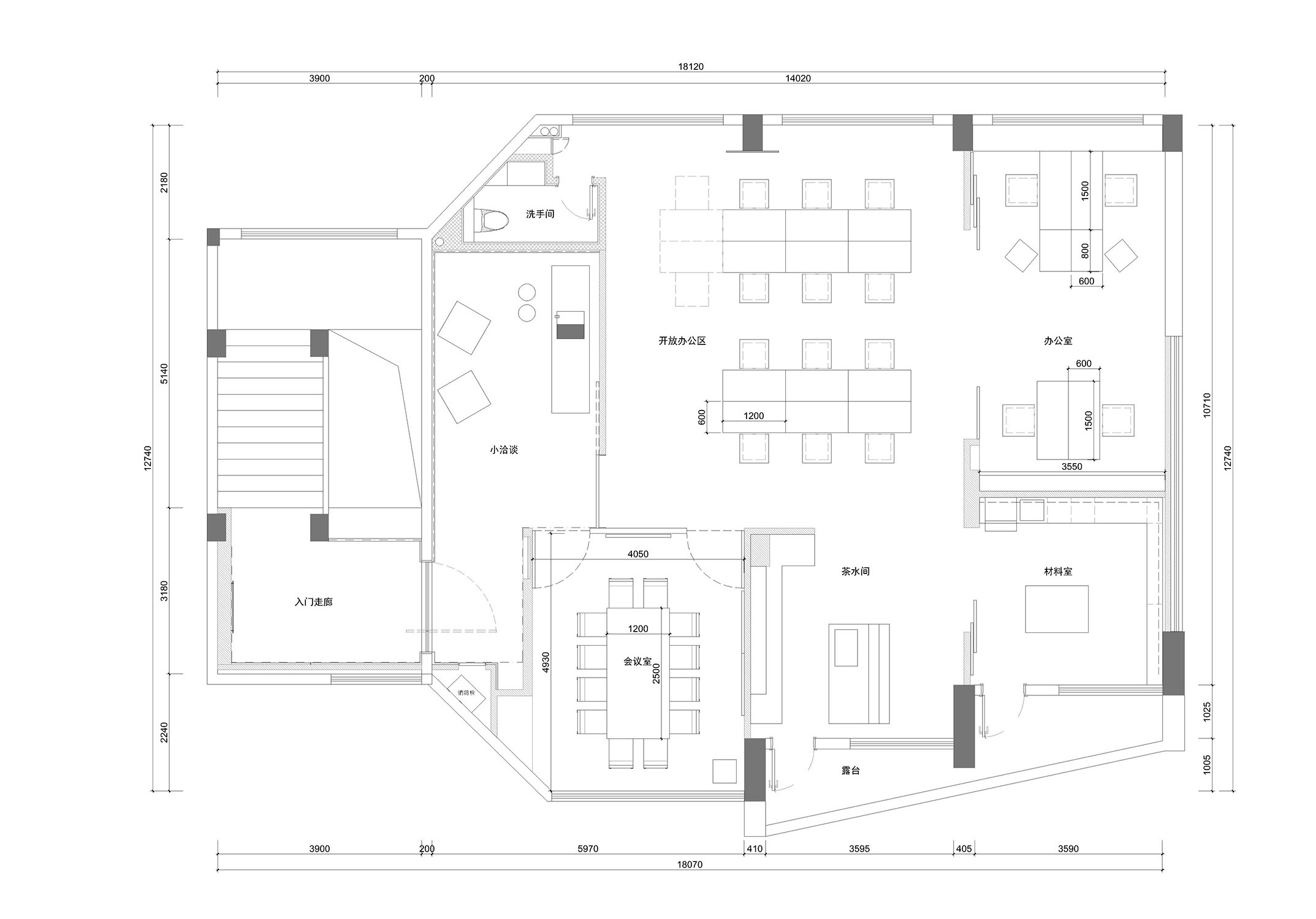
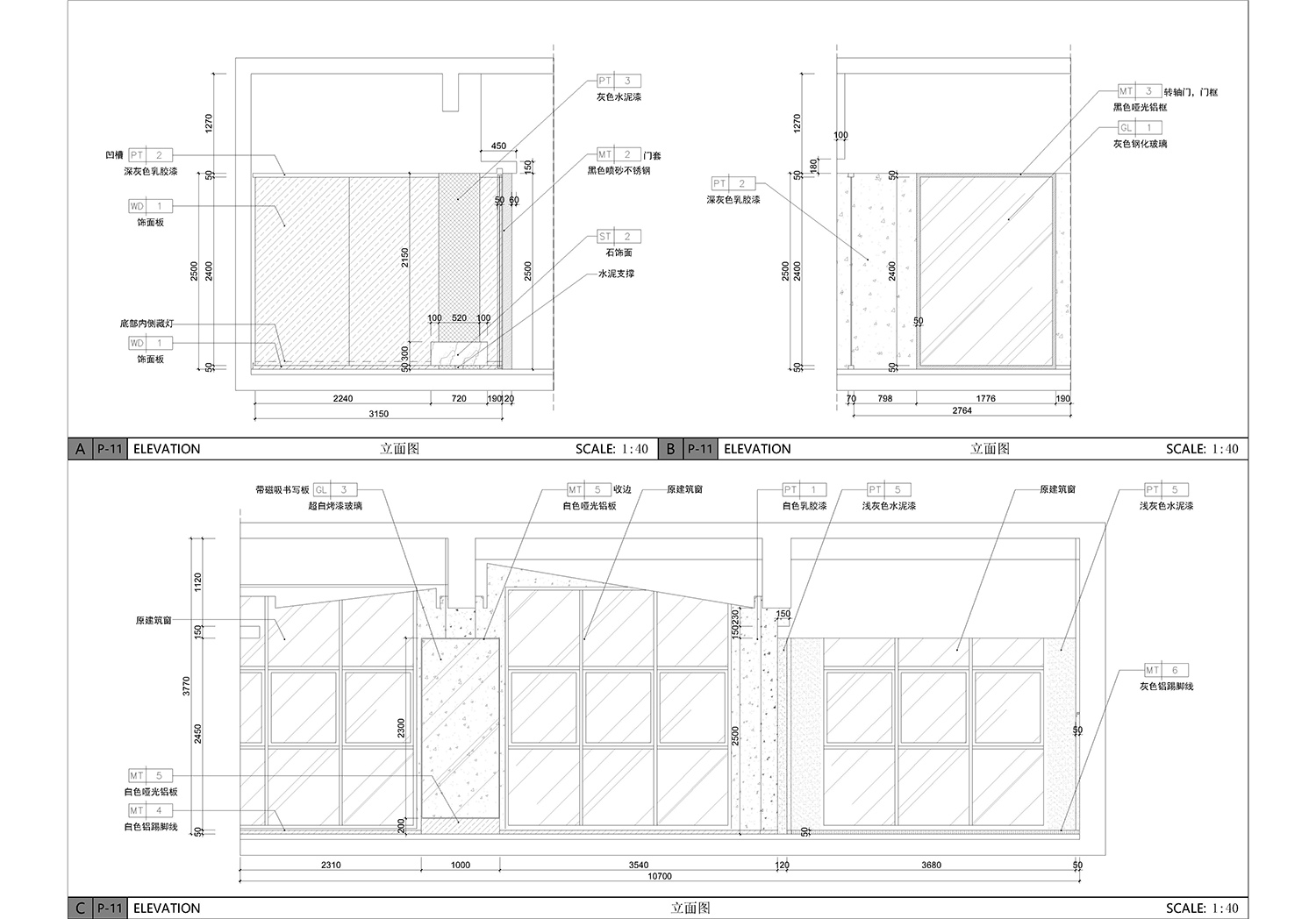









评论(2)
内外设计差异巨大,其他不说,看到机箱的时候我以为我看错了,,,,
这个有点像桃花源的廓然开朗的感觉