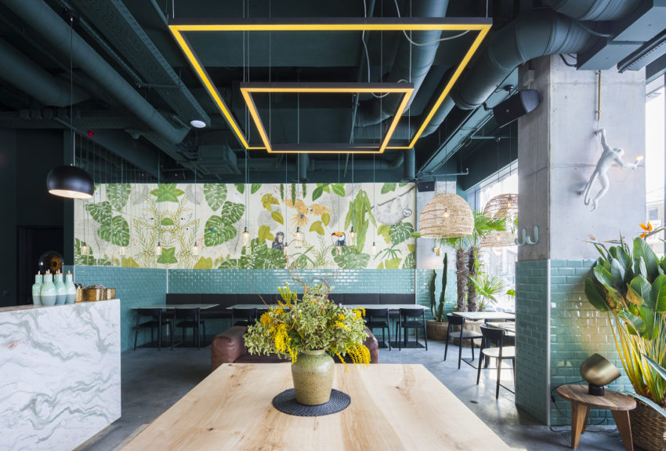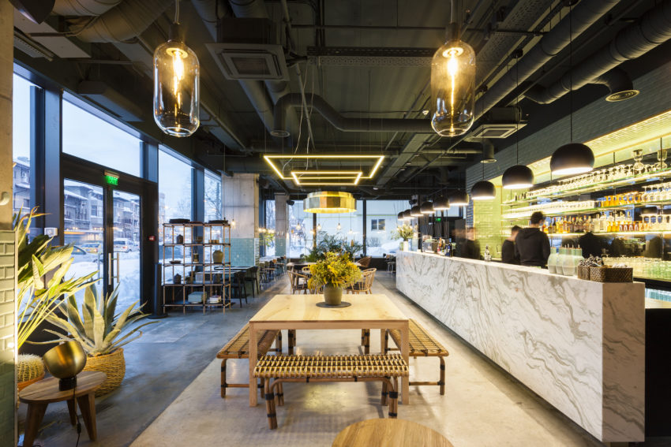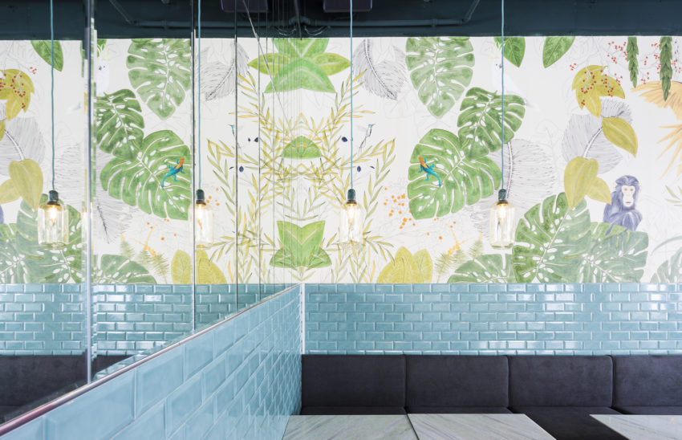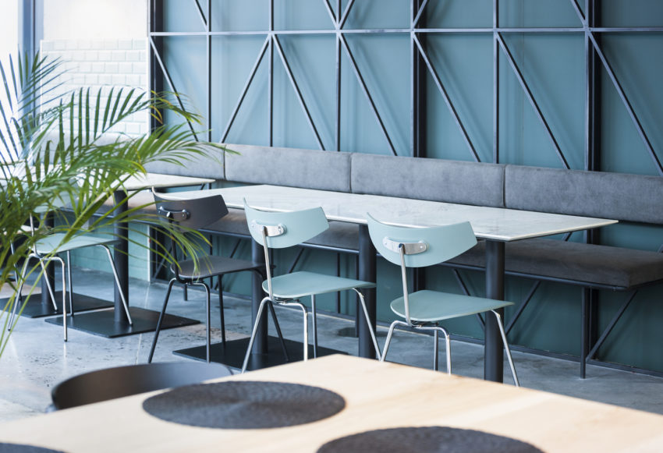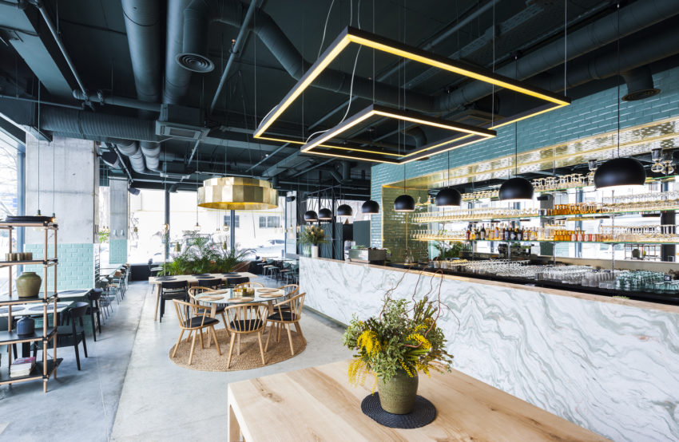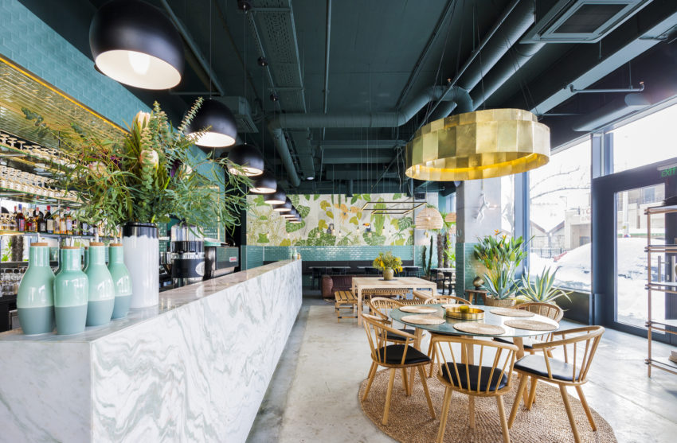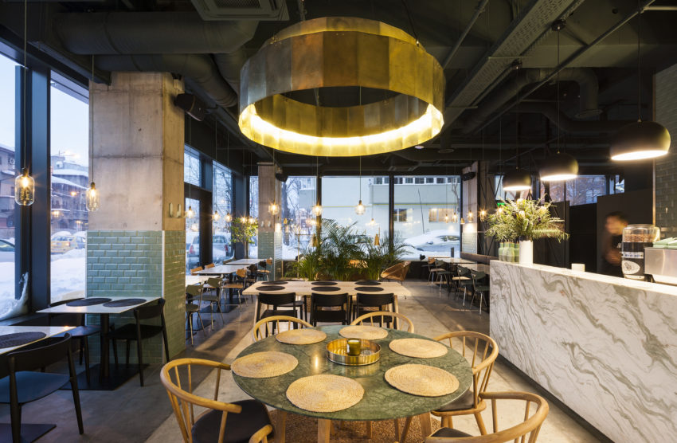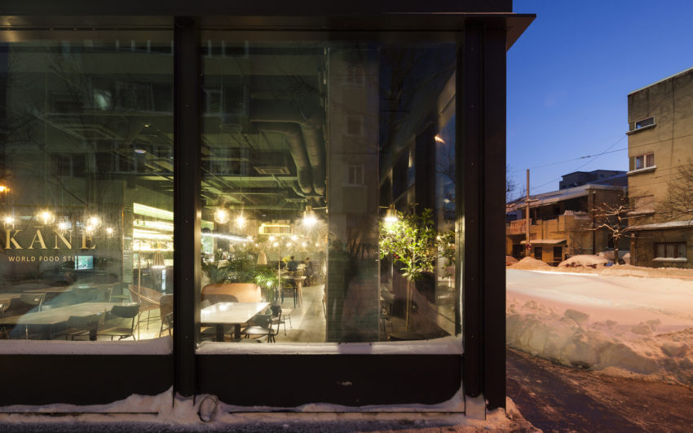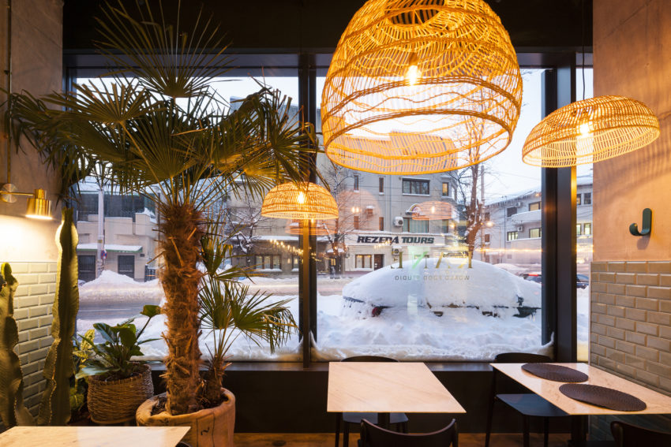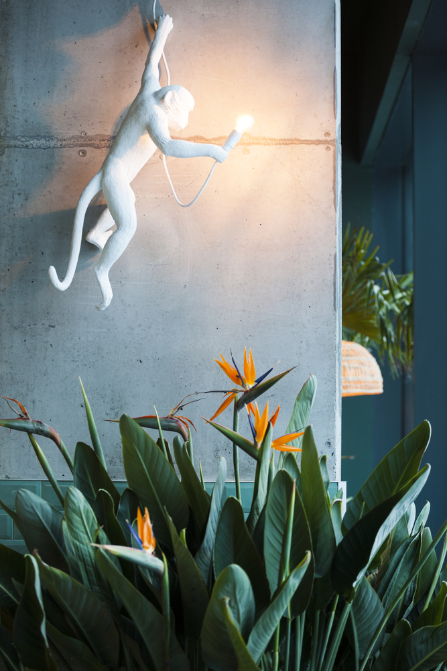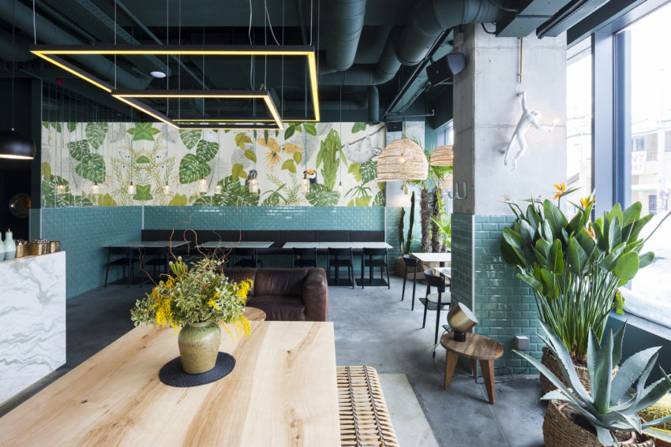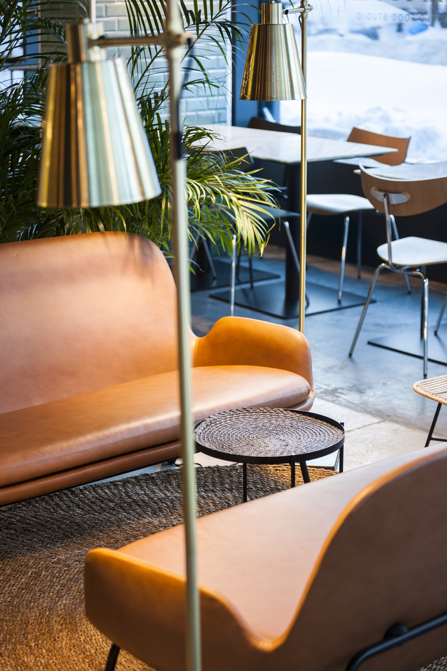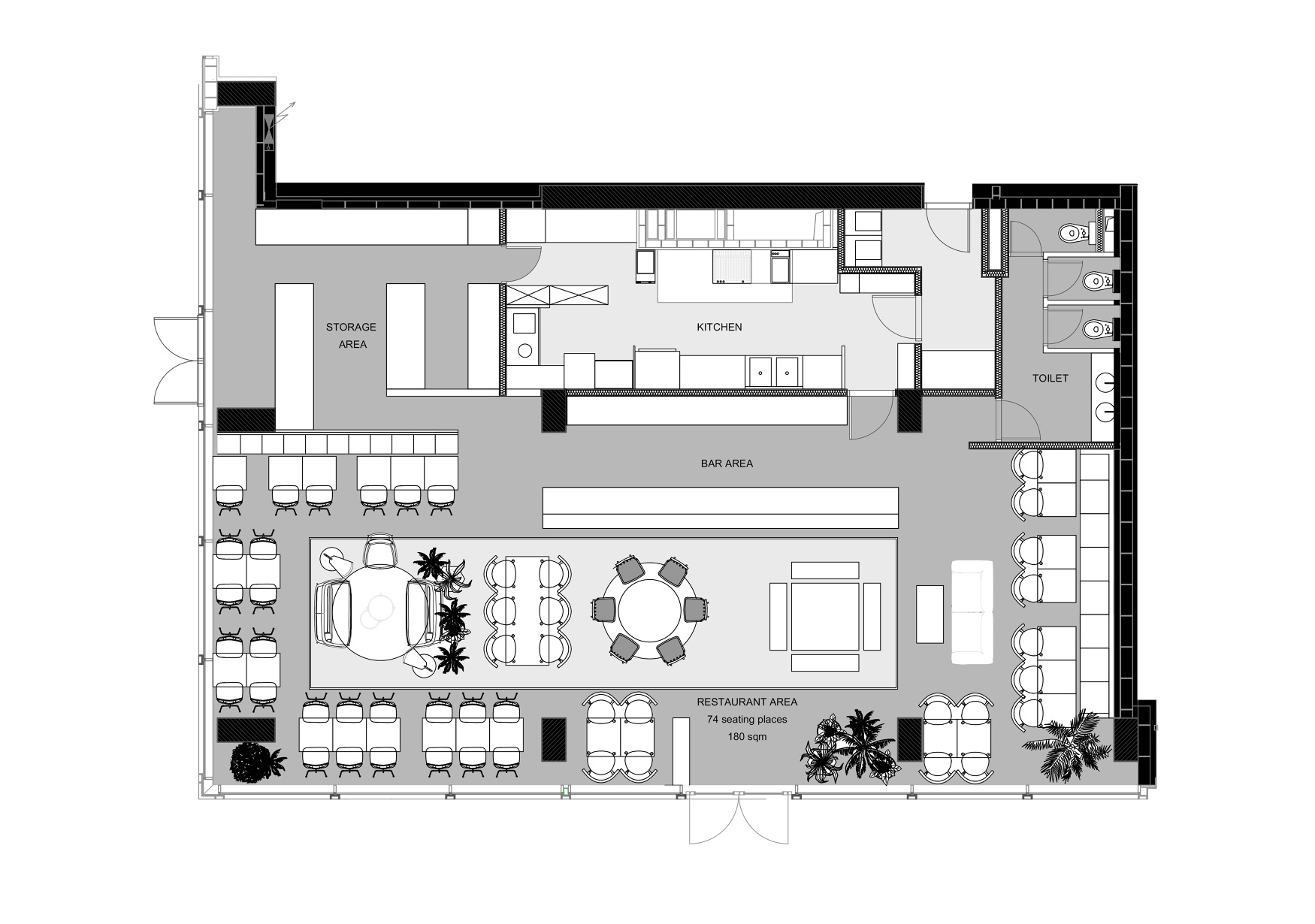该餐厅位于城市的一个即将到来的社区,旨在成为老旧的城市组织再生的地标性。它的方法简单明了,使用天然材料并将其与丰富的绿色植物混合。建筑师和客户都同意将设计作为达到特定氛围的工具,而不是旨在增强某种类型的图像。
Located in an upcoming neighborhood of the city, the restaurant aims to be a landmark for the regeneration of the old distressed urban tissue. It’s approach is simple and clear, using natural materials and mixing them with the abundant greenery. Both architect and client agreed upon using design as a tool for reaching a particular atmosphere rather than aiming to enhance a certain type of image.
空间被设计成一个城市绿洲,一个被混凝土和钢框架包围的郁郁葱葱的丛林。设计中绿色,植物的组成部分完成了餐厅的概念,那是一个独特的,有着异国情调的,来自世界各地的美食空间。这些植物建立了强大的户外连接,同时定义了一些私密的隐蔽区域。
The space is designed as an urban oasis, a lush jungle enclosed in a concrete and steel frame. The green, vegetal component of the design comes to complete the concept of the restaurant, that serves a unique, exotic, round the world, fusion cuisine. The plants create a strong outdoor connection, at the same time defining a few private, secluded areas.
使用的材料是原始的,直接的和简单的。地板和柱子上的混凝土,彩色背景层的釉面瓷砖,墙壁上的镜子和黄铜细节都构成了大理石和木制家具的完美背景。
The materials used are raw, direct and uncomplicated. Concrete on the floor and the pillars, glazed ceramic tiles for the colored background layer, mirror on the walls and brass details all make up a perfect background for the marble and wooden furniture.
空间以不同的焦点进行统一处理,从8米长的大理石吧台开始,背景是一面镜子和一个轻薄荷陶瓷框架,接着是精致的异国情调的壁画,它平衡了精细的结构线条和奢华丛林强烈而丰富的主题。
The space is treated uniformly with various different focal points, starting with the eight meter long marble bar with a mirror in the background and a light mint ceramic frame and continuing with the delicate exotic wall painting, that balances the fine constructed lines with the strong and abundent theme of the luxurious jungle.
为了获得更多的深度和透视效果,在艺术品画作旁边添加了一面镜子。技术天花板是显而易见的,延续了整个设计的直接、暴露的方式,用丰富的、深色的和深绿色将元素连接在一起。
For more depth and perspective a mirror has been added next to the painting extending the artwork. The technical ceiling is apparent, continuing the straightforward, exposed approach of the entire design, painted in a rich, dark, deep green that ties the elements together.
光线柔和地聚焦在桌子上,除了一些突出显示各种焦点的例外情况。整个氛围的构建是为了完成美食体验,并帮助沉浸在绿色,郁郁葱葱的城市绿洲中。
The light is soft, and focused on the tables, with a few exceptions that highlight various focal points. The entire atmosphere is constructed to complete the culinary experience and to help immerse into the green, lush urban oasis.
∇ 平面图 plan
完整项目信息
项目名称:Kane World Food Studio
项目位置:罗马尼亚布加勒斯特
项目类型:餐饮空间/酒吧餐厅
完成时间:2017
项目面积:180平方米
家居品牌:Normann Copenhagen、Bolia、HK Living、Seletti和Hubsch
设计公司:Bogdan Ciocodeica(architecture)
摄影:Andrei Margulescu

