位于墨西哥东南部的野外环境中Monte别墅是一个紧凑的度假屋,专为年轻人设计。该项目的目标是实现一个反思和沉思的地方,将居住者与周围的野生景观联系起来。空间直观、简单和实用,但也很温暖。
Monte House is a compact vacation home designed for a couple of young adults, immersed in the wild landscape of southeastern Mexico. The objective was to achieve a reflective and contemplative place that links the occupant with the surrounding wild landscape. An intuitive, functional and simple experience of living, but with great spatial warmth.
由于地形多岩石,挖掘不可行,建筑位于地面的高处,使得不受欢迎的动物难以进入,也方便了水池的施工过程。该建筑位于原有树木的阴影下,通过一个开放的平台进入,扩展了室内的社交区域。有两层楼高,包括一间小厨房、一间客厅和一段楼梯,可通往充当卧室的夹层。夹层下面有一个储物柜、一间带户外淋浴的浴室和通往住宅入口的外部楼梯。总占地面积42平方米。
The construction is on a platform elevated of the ground level, making it difficult for undesirable animals to access, and facilitating the construction process of the pool, since the terrain is rocky and excavations were not feasible. This was located in the shadow of a pre-existing tree, which is accessed through an open terrace, extension of the interior social area. The latter, of double height, contains a kitchenette, a living room and a staircase to reach the mezzanine that functions as a bedroom. Under the mezzanine there is a storage closet, a bathroom with an outdoor shower and the exterior staircase leading to the house entrance. All covered spaces total to total of 42 sqm.
内外饰面是一种粗糙的灰泥,是以石灰和矿物颜料为基础的手工涂料。在木工方面,使用了带有可操作百叶窗的折叠门,百叶窗由当地的雪松木制成。
The exterior and interior finish is a rough stucco with artisanal paint based on lime and mineral pigments. For the carpentry, folding doors with operable louvers of regional cedar wood were used.
完整项目信息
项目名称:Monte House
项目位置:墨西哥
项目类型:住宅空间/小宅概念
完成时间:2019
项目面积:42平方米
设计公司:TACO taller de arquitectura contextual
摄影:Leo Espinosa

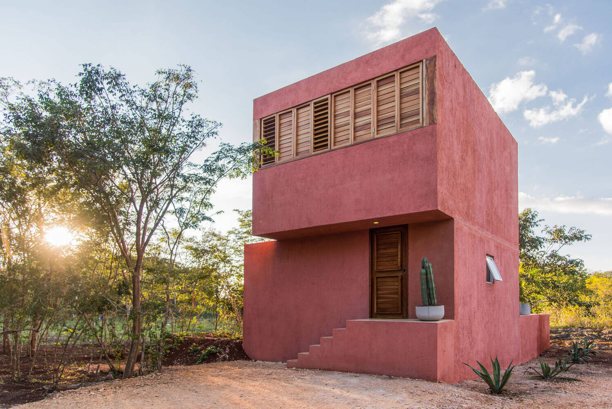
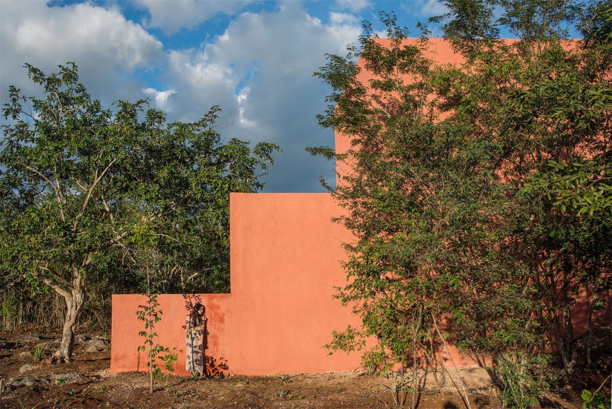
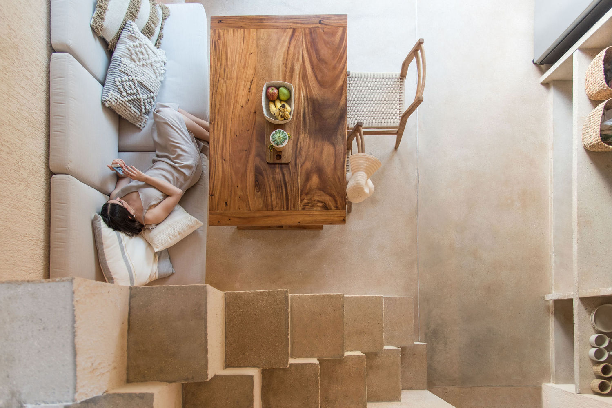
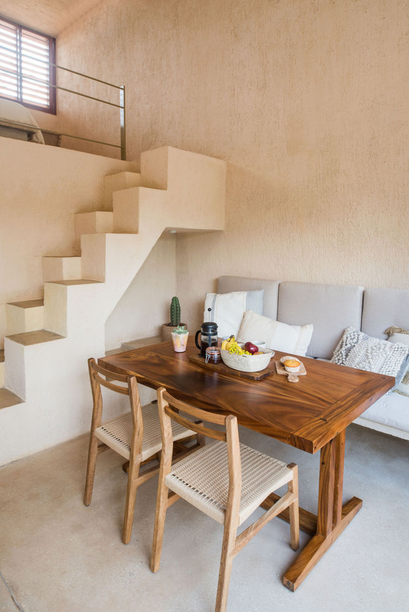
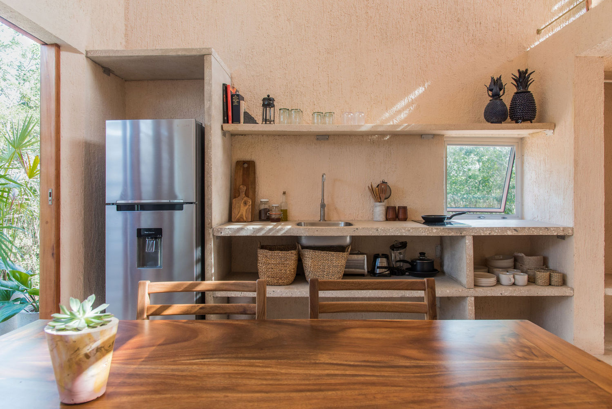
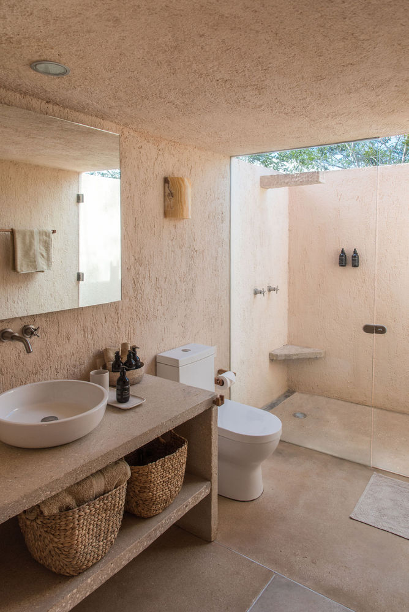
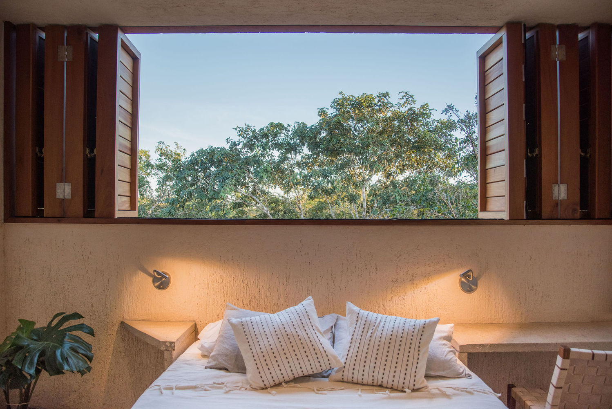
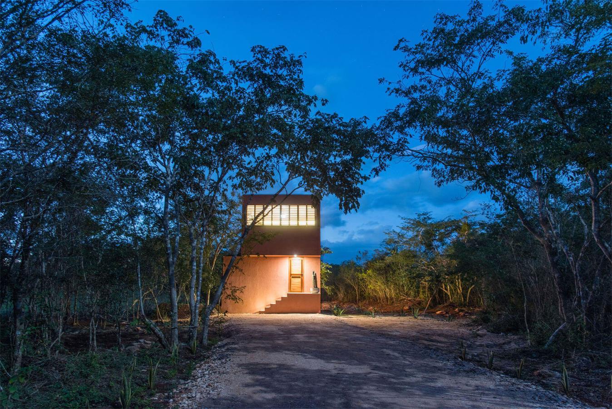
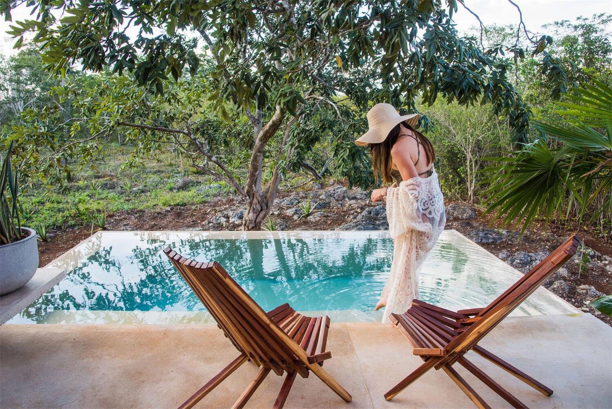
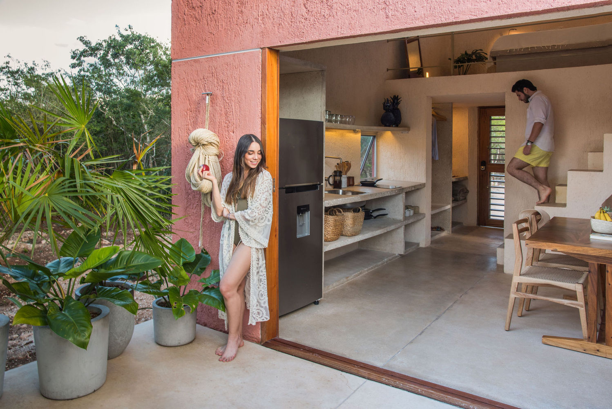
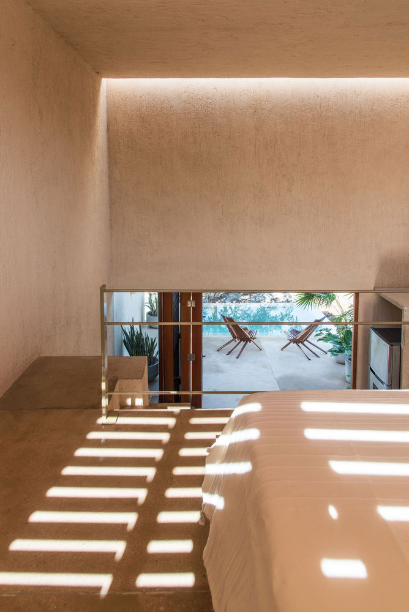
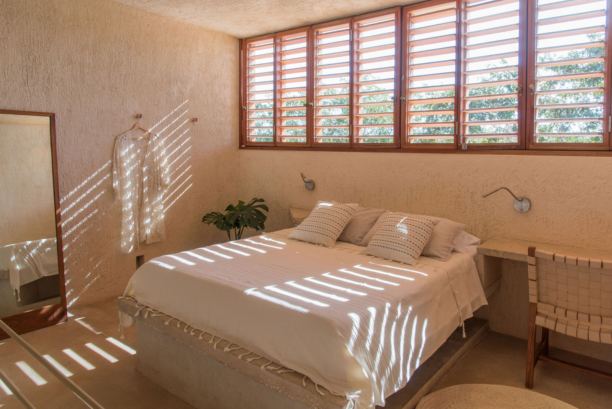
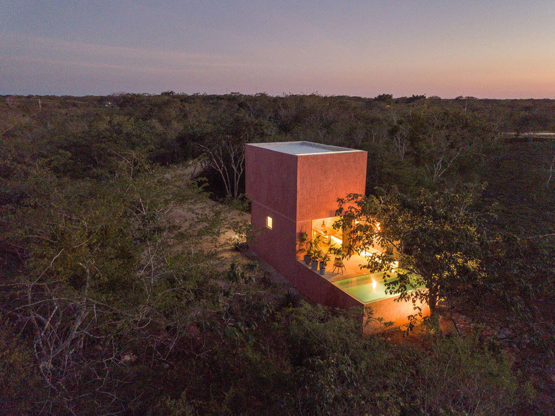
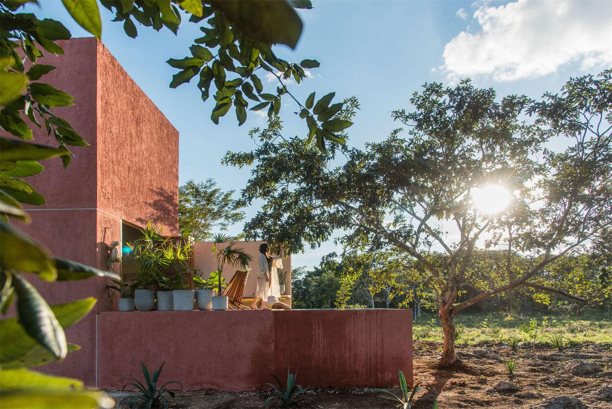
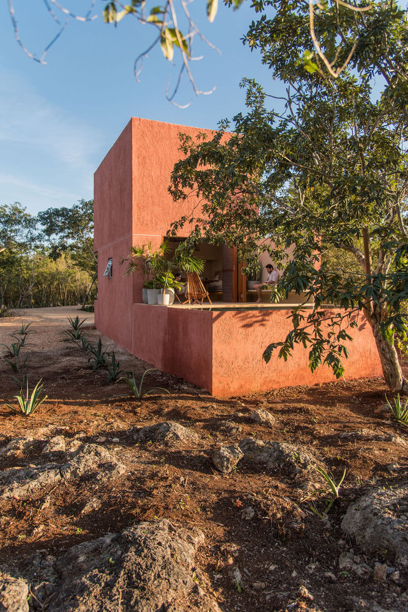
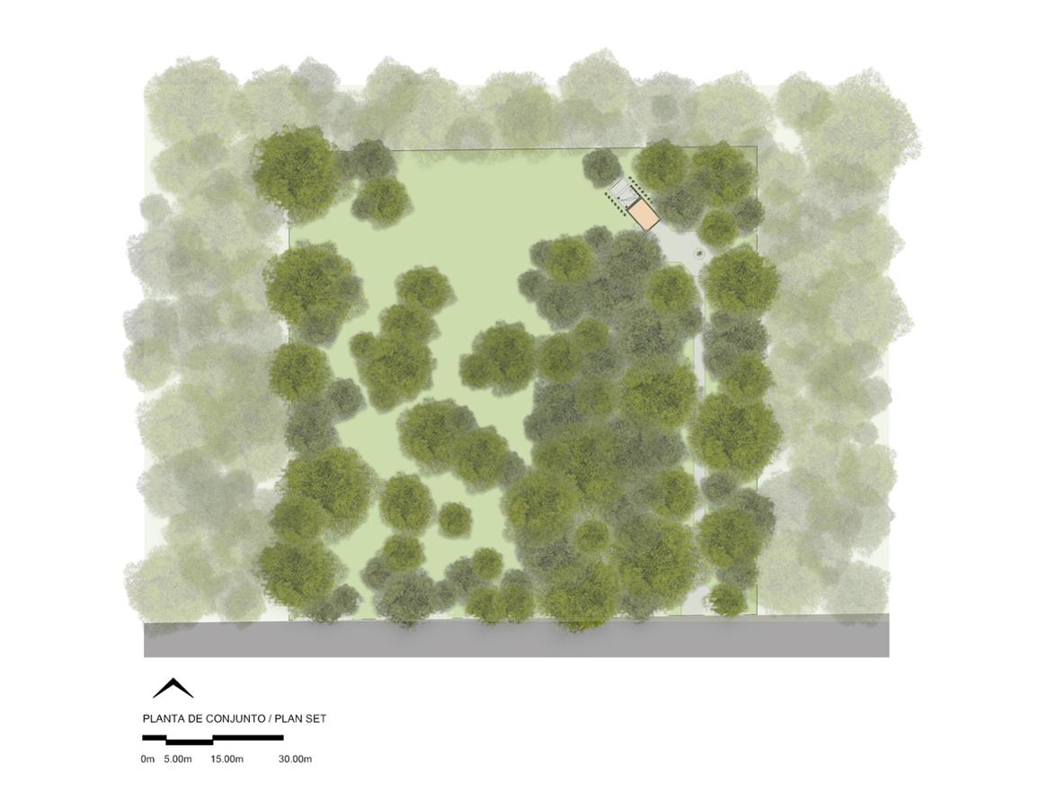
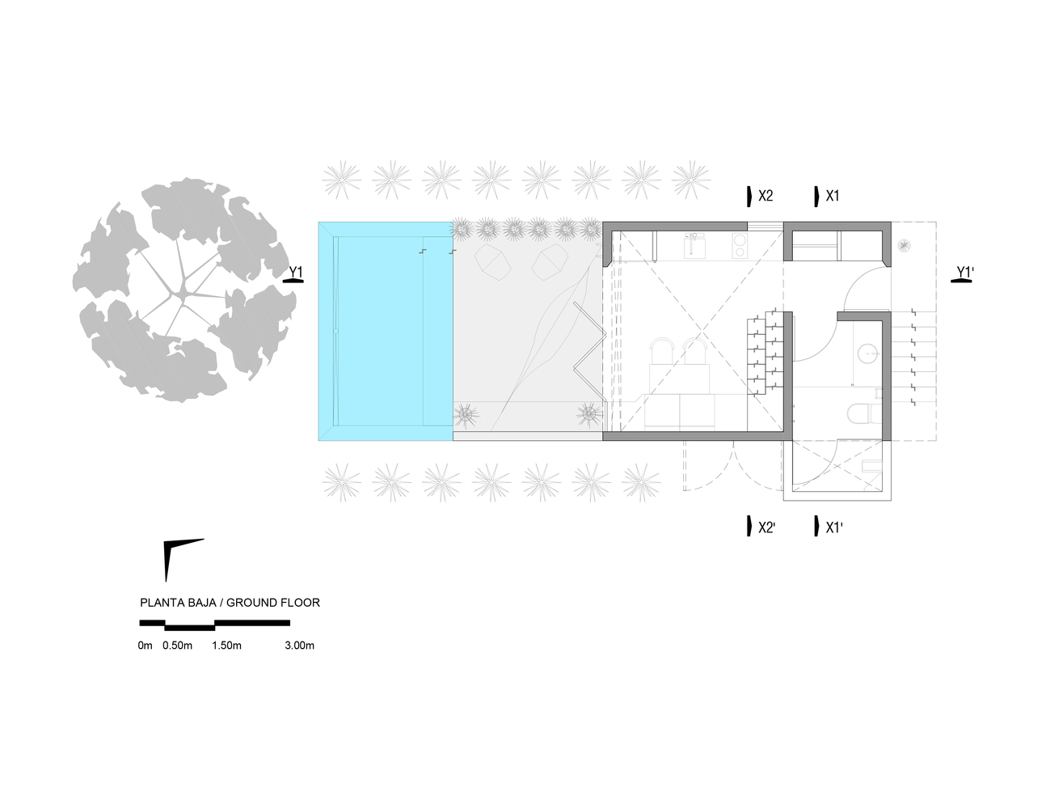
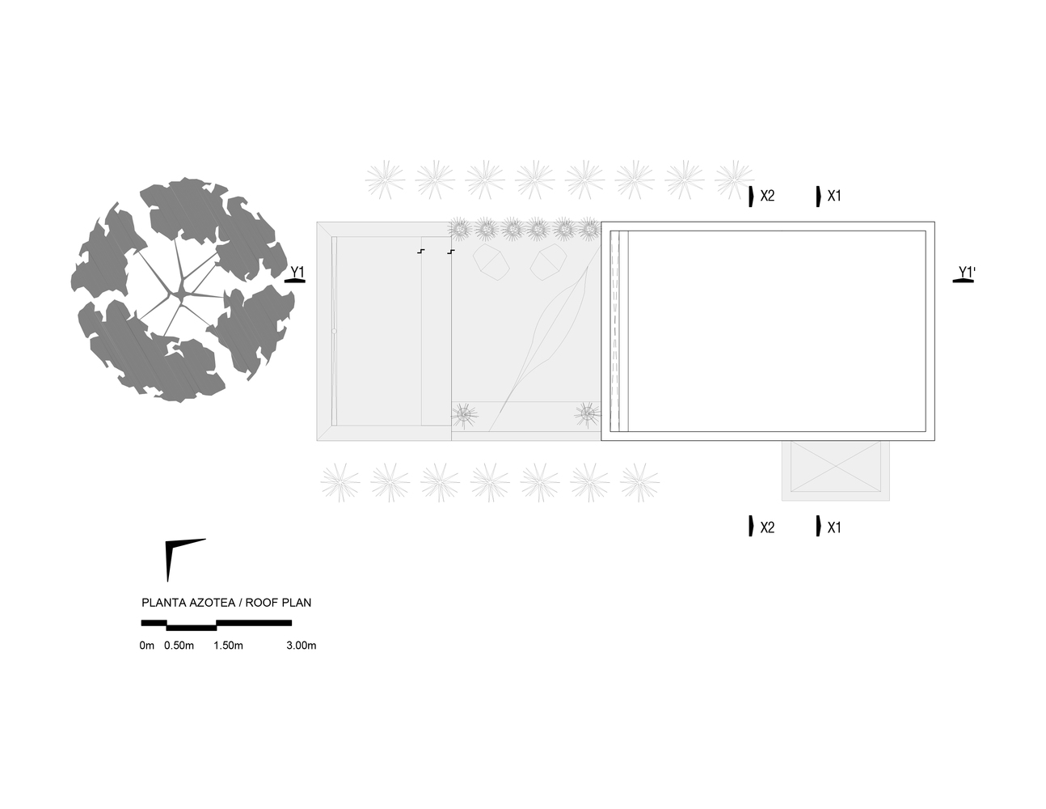
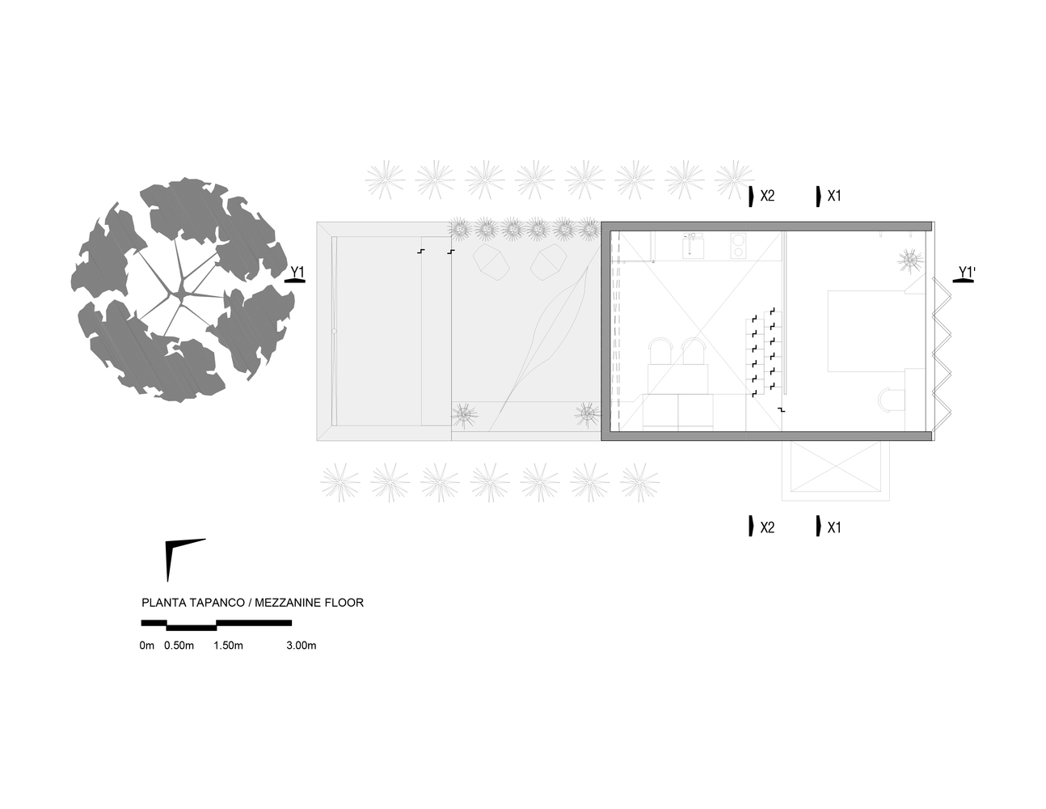
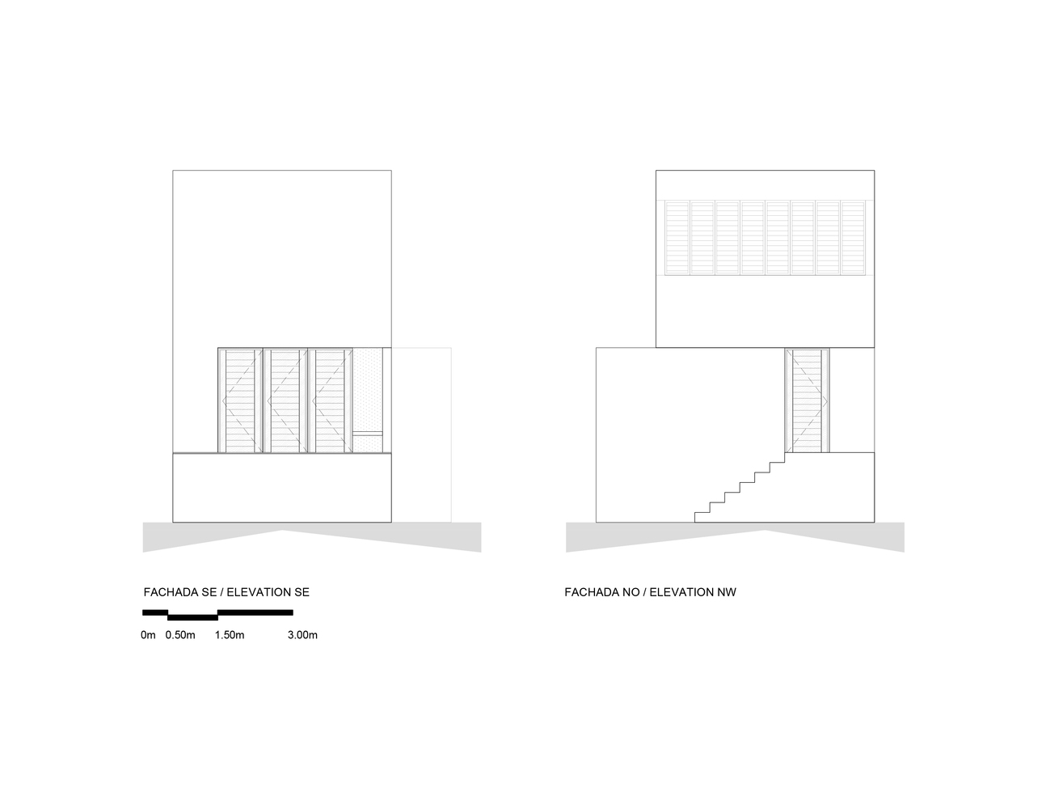
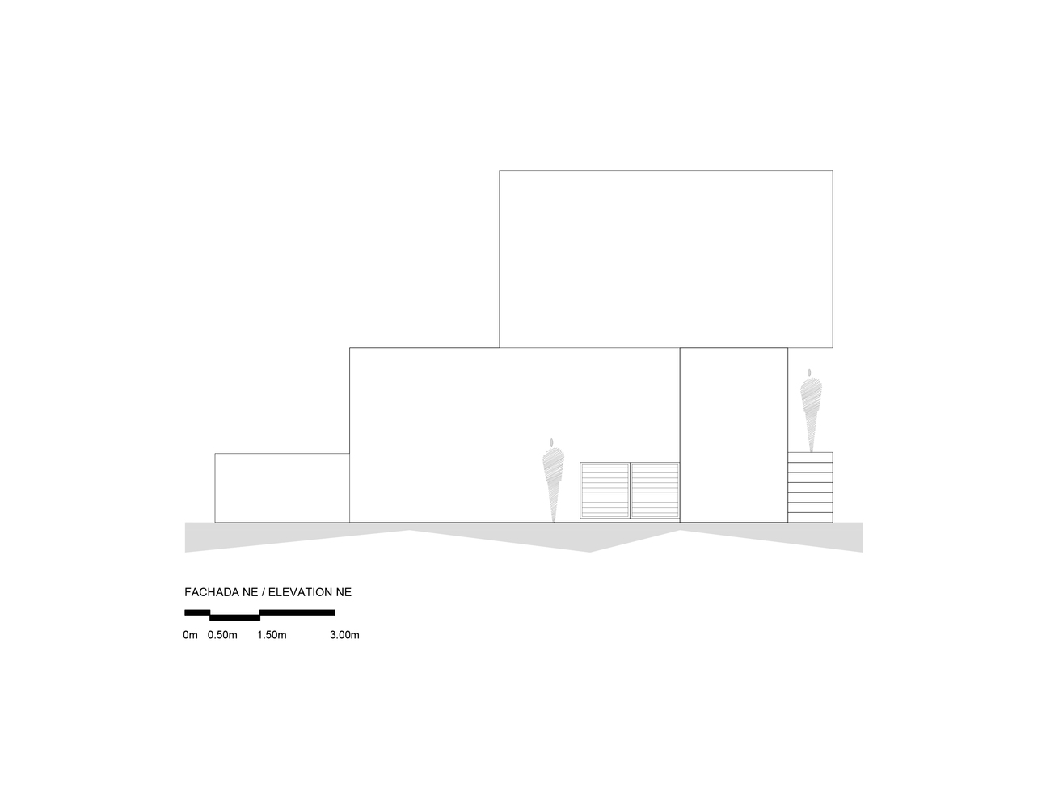
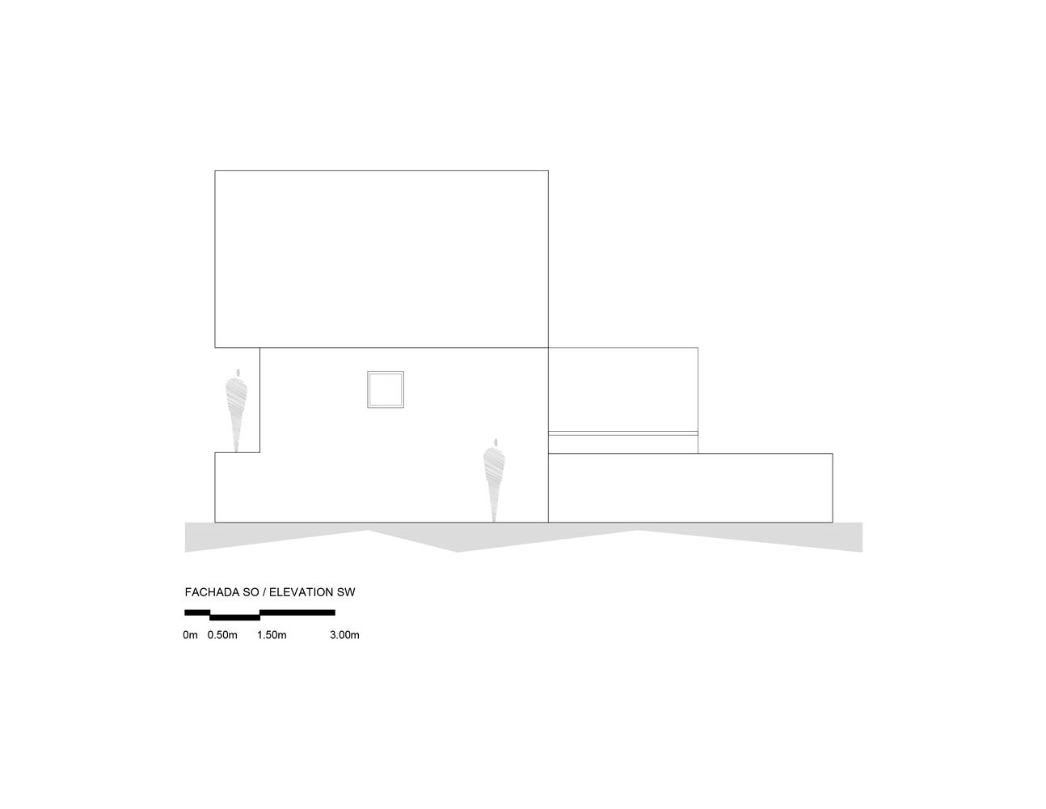
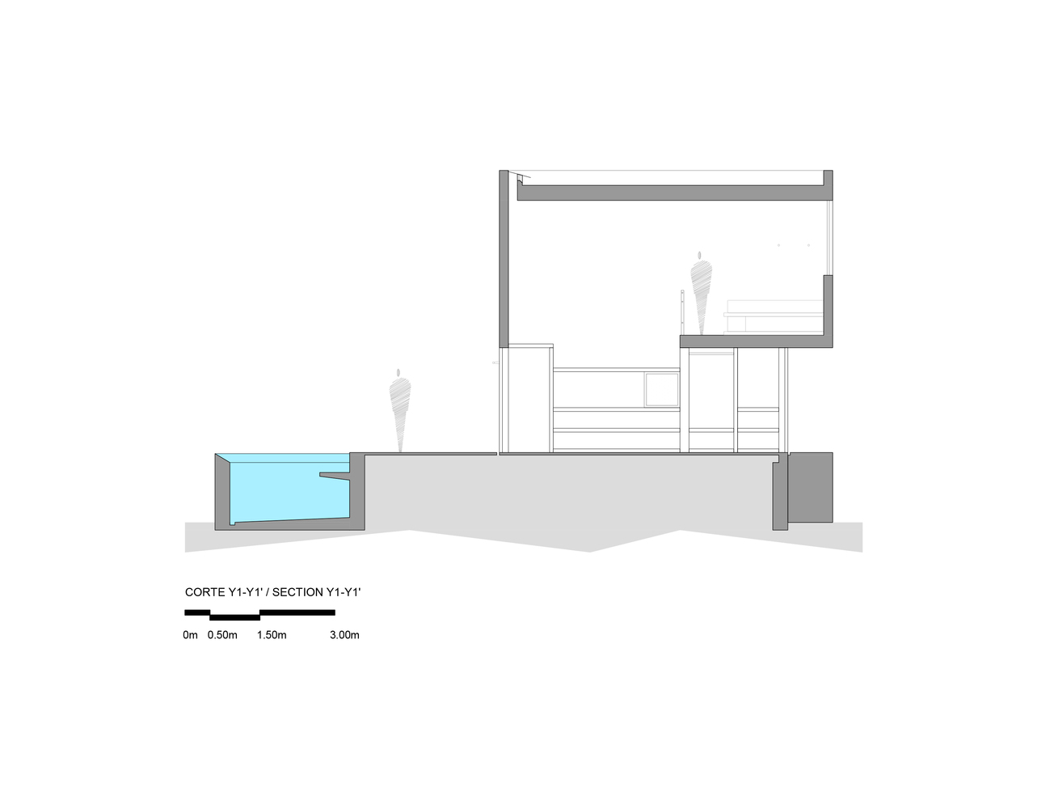










评论(1)
地方很多