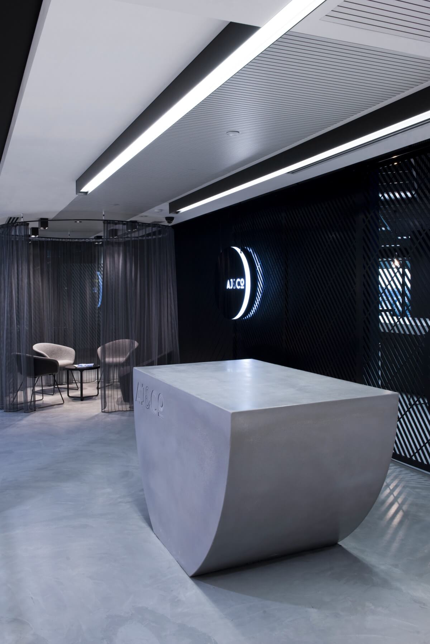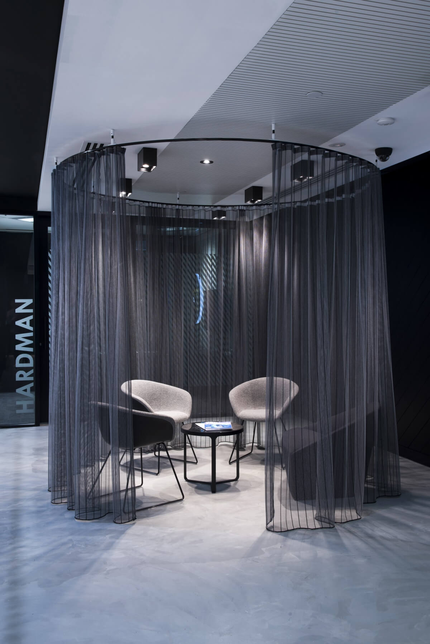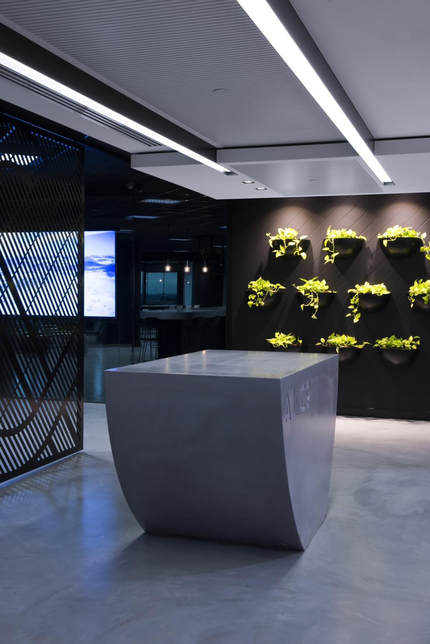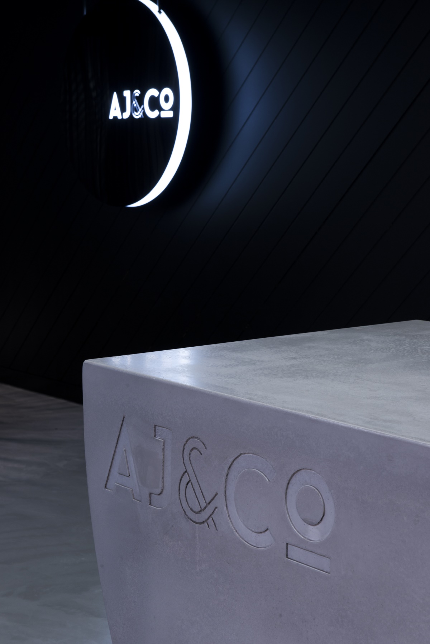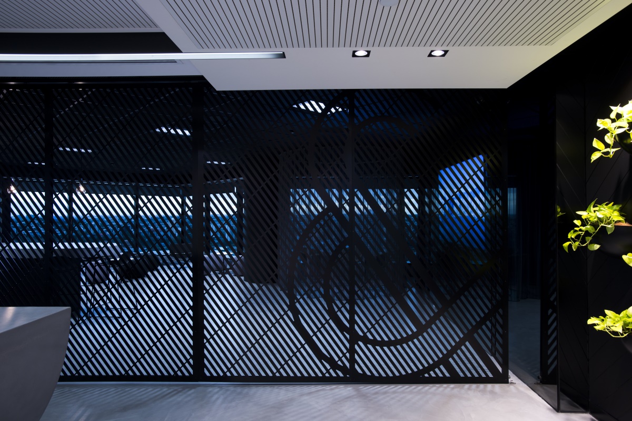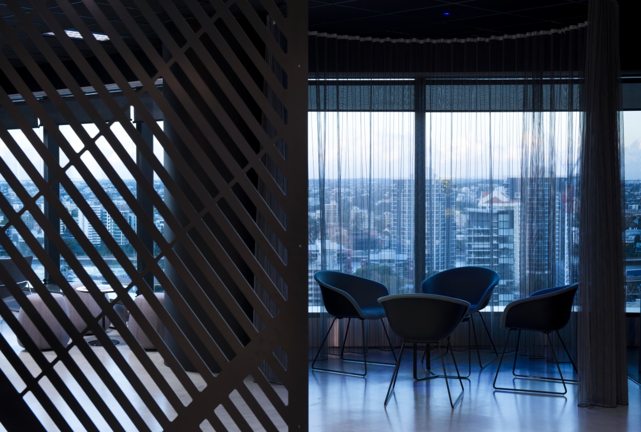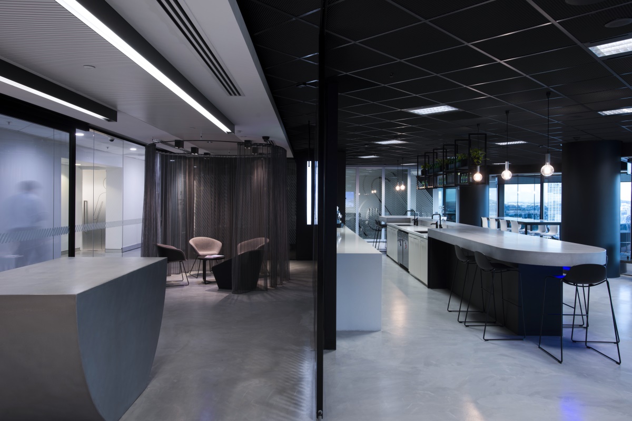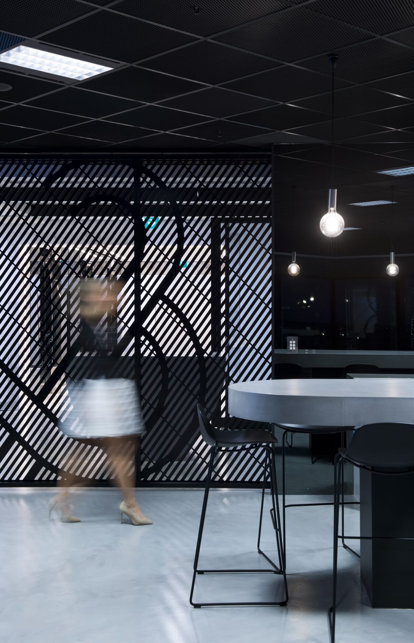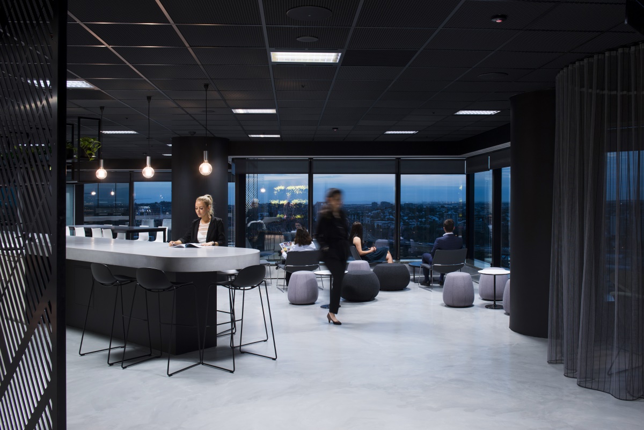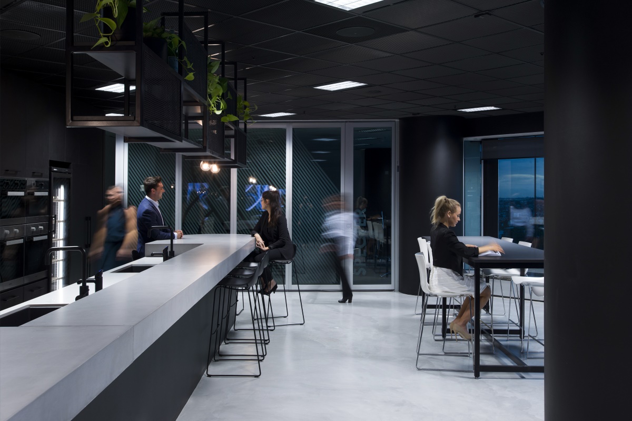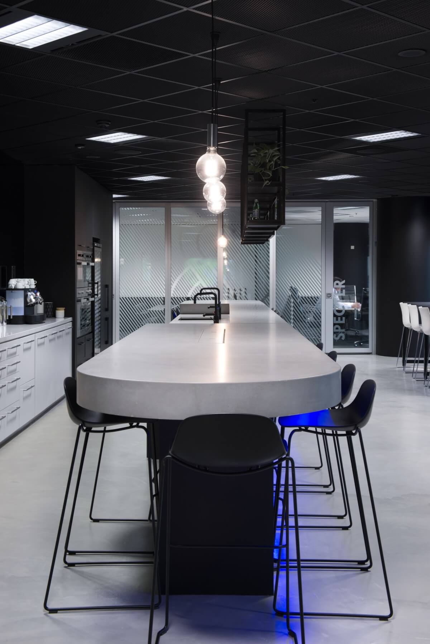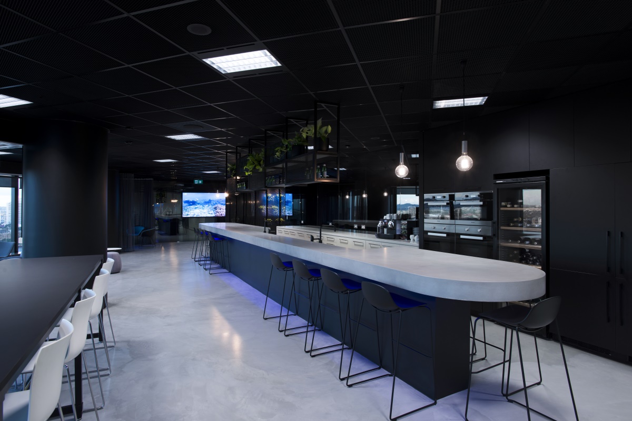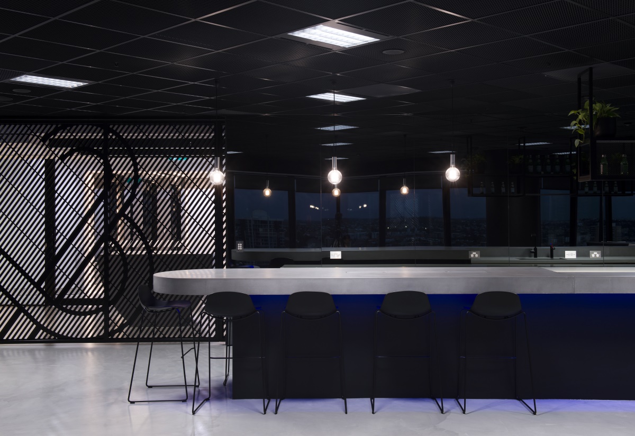位于澳大利亚布里斯班的AJ & Co.是一个非常年轻和充满活力的企业。从海滨广场18层的电梯门开始,穿过门厅到达办公区域,可以欣赏到河流和城市的景色。没有前台招待,只有温馨的空间,iPad登录后进入休息室,酒吧和休息区可供客人休闲放松。
This is a very young and vibrant business, bursting with enthusiasm that we were very excited by the first time we listened to their vision for their move to much larger premises. From the lift doors opening on level 18 of waterfront place the foyer opens up through their arrival area to river and city views. There is no reception welcome, just a welcoming space, iPad sign in and then onto the lounge. Complete with bar and spaces to meet and relax, the space is to be shared and enjoyed.
由于对空间的改动很小,因此团队更注重AJ & Co.空间内部功能的使用。办公空间的变化为AJ &Co团队提供了一个他们喜欢且享受的空间。
With minimal changes to partitions we managed to envelope the space in AJ & Co. effectively. The transformation of the arrival and the office spaces alike provides AJ & the growing team with a space that they love to enjoy.

完整项目信息
项目名称:AJ & Co.办公室
项目位置:澳大利亚布里斯班
项目类型:办公空间/现代风格
完成时间:2017
项目面积:850平方米
设计公司:Ellivo Architects
摄影:Mindi Cooke

