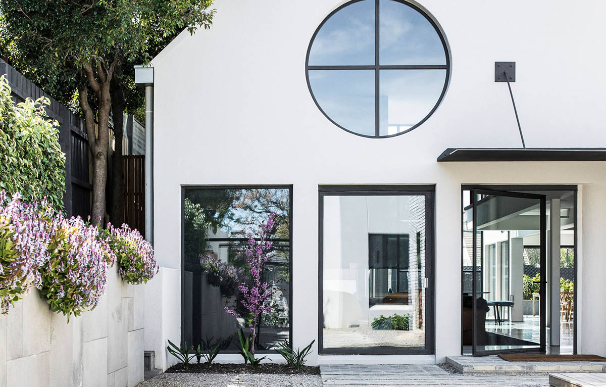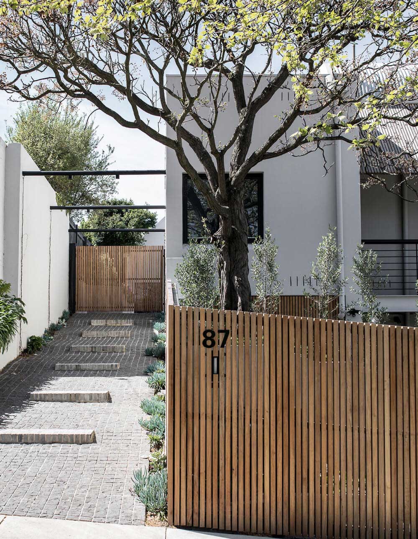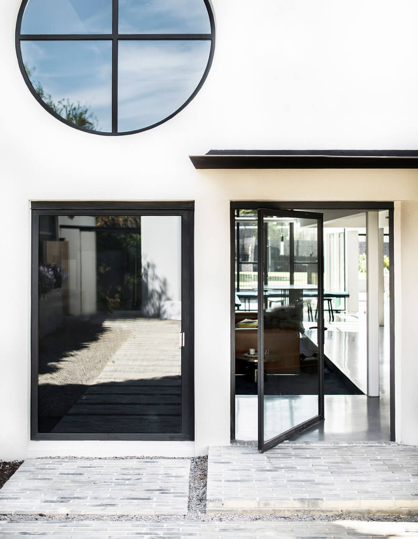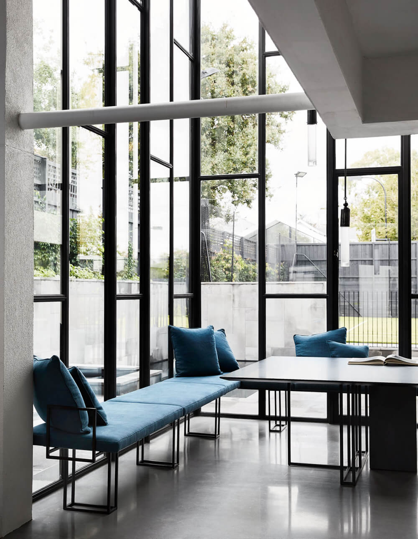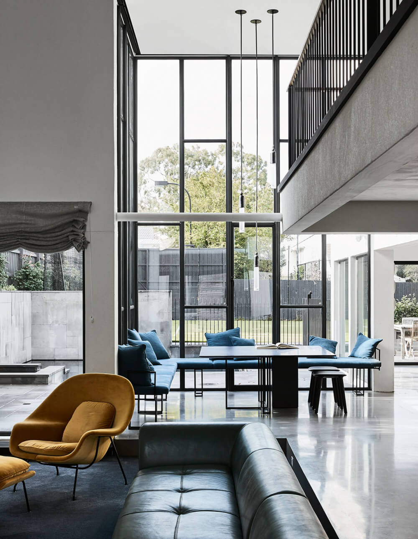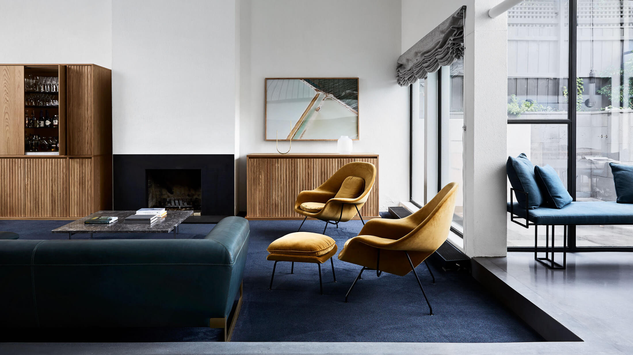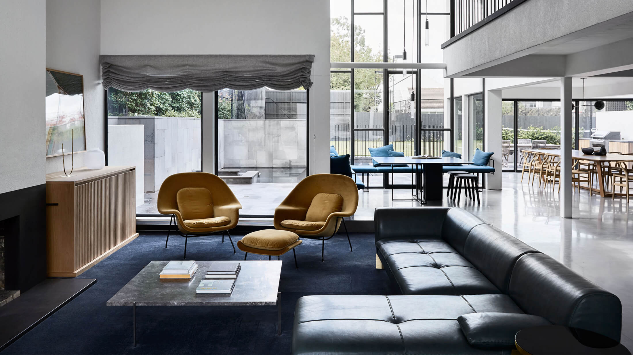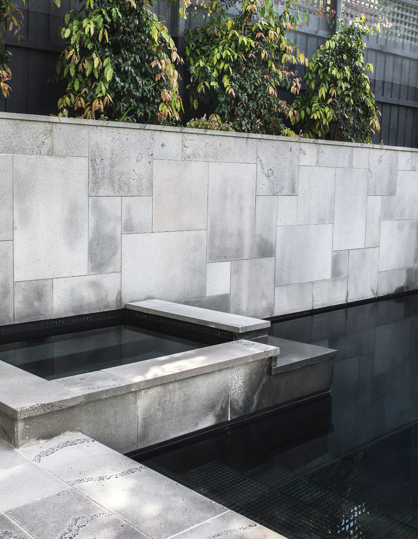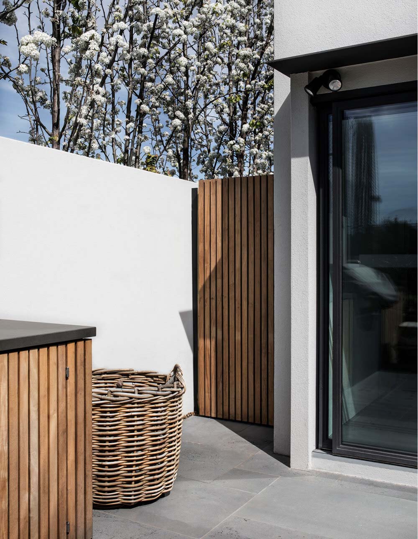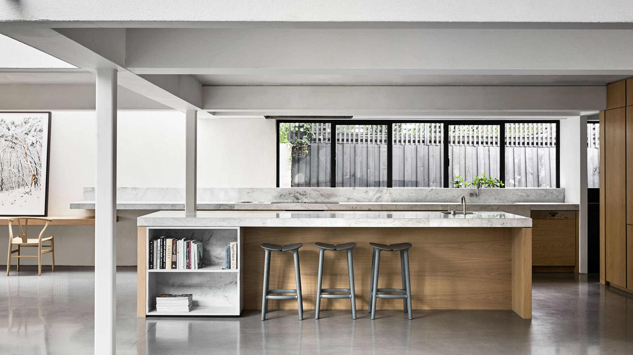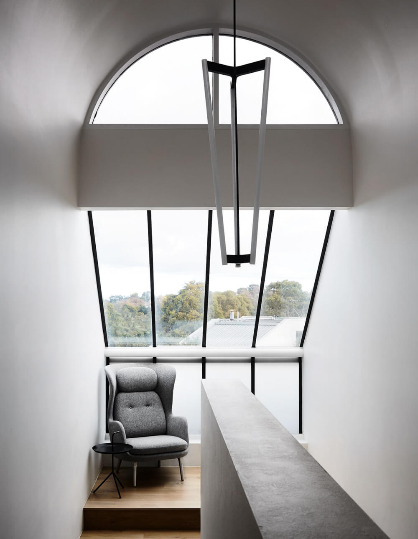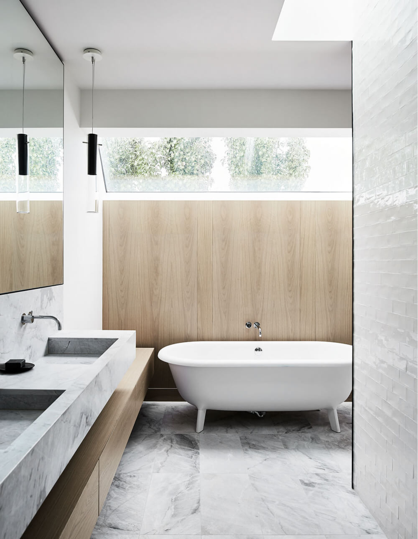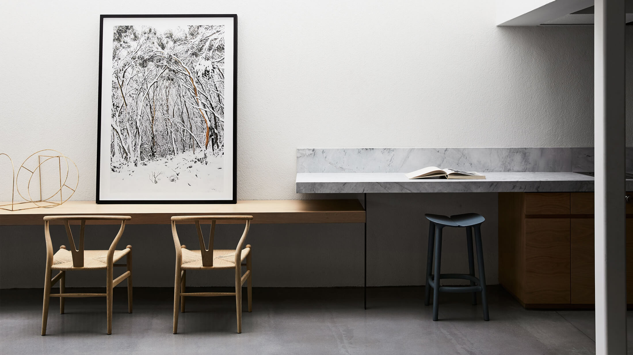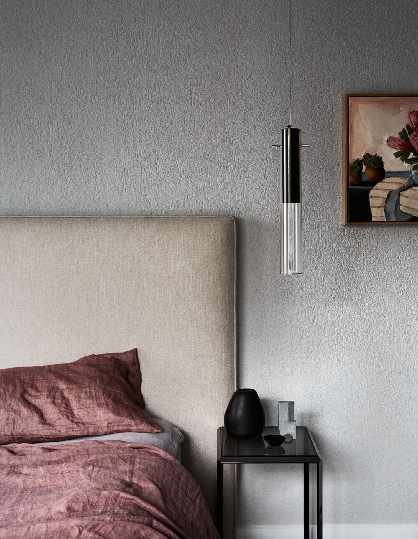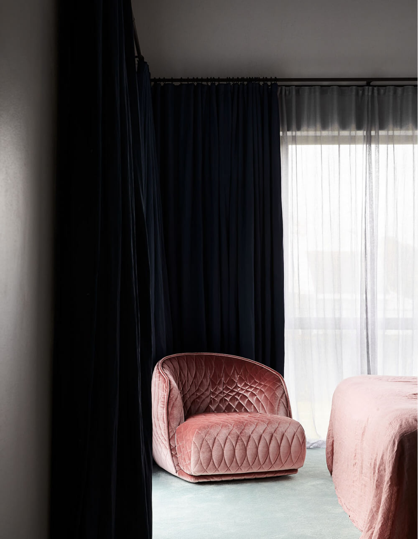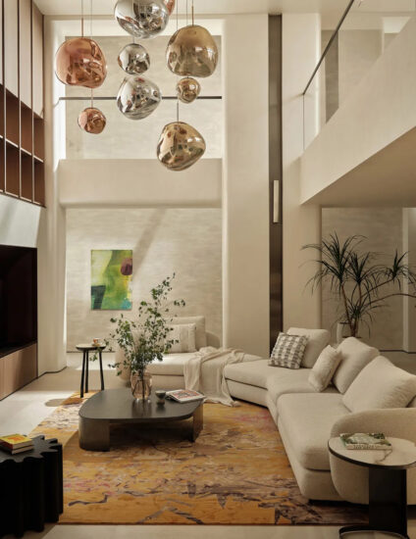邓普顿建筑公司(Templeton Architecture)的艾玛•邓普顿(Emma Templeton)第一次造访这座建于20世纪80年代的住宅时,强烈的几何体量和“当时有些夸张的建筑语言”给她留下了深刻印象。尽管如此,她还是能立刻看出这座房子的吸引力,她认为它大胆的形状和慷慨的比例“清楚地反映出旺盛时期的乐观主义”。
hen Emma Templeton of Templeton Architecture first visited this 1980s home, she was struck by the strong geometric volumes and ‘somewhat overstated language of the period’. Nevertheless, she could instantly see the appeal of this home, viewing its bold shapes and generous proportions as ‘clearly reflecting the optimism of the exuberant period’.
客户希望将这种80年代的风格打磨成一个更适宜居住的环境——保留原有住宅的最佳方面,同时增加自然光线,并在住宅广阔的空间之间建立更好的联系。Sophie将这一过程描述为一个拥抱原始魔法的时代,同时增加了一层优雅。
The clients wished to polish this 80s swagger into a more liveable environment – to retain the best aspects of the original home, whilst also increasing the natural light, and building better connections between the home’s expansive spaces. Sophie describes the process as an embracing the original magic of the era, while adding a layer of elegance.
设计过程从一个经过深思熟虑的改造过程开始,研究如何保留最好的功能,并为现代生活进行改造。Sophie和她的团队保护了那些“永恒而美丽”的元素,并努力“创造”其他元素。
The design process began with a considered and deliberate editing process, to examine how to retain the best features and revamp them for modern living. Sophie and her team protected those elements that ‘had remained timeless and beautiful’ and worked hard to disguise others.
为了让房子更适合居住,建筑师与结构工程师合作拆除了超大的混凝土柱,但保留了主要的原始特征,比如下沉的客厅。这个空间给人的感觉是丰富和豪华的,在温暖的地毯和巧妙的造型衬托下。
To make the house more liveable, the architects worked with structural engineers to remove oversized concrete columns, but retained key original features, such as the sunken living room. This space has been made to feel rich and luxurious, with warm carpet and clever styling.
双层高的玻璃空间为家庭生活提供了一个阳光明媚的中心,并使房屋充满了清晨的光线。 同时,厨房和餐厅采用经过考虑的材料选择和时尚的照明设计进行更新。 这些新增功能为家庭提供了一种现代化的相关干预措施,Sophie将其描述为房产的成熟,房屋的年龄与其相关。
A double-height glass void offers a sunny centre for family living, and floods the home with shifting morning light. Meanwhile, the kitchen and dining room are updated with considered material selection and sleek lighting design. These new additions provide a modern and relevant intervention to the home, that Sophie describes as a maturing of the property, where the house ‘dresses its age.’
园林绿化和户外空间受到同等热情的对待,在Sophie McLean Design和Lindsay Mates的帮助下,创建了一个独特的区域计划。 内部庭院是一个开垦的停车区,独立的壁炉和比萨饼烤箱为其玻璃外壳带来野蛮的沙砾。 在这个彻底的现代装修中,有一丝怀旧的80年代魅力。
The landscaping and outdoor spaces were treated with equal enthusiasm, and with the help of Sophie McLean Design and Lindsay Mates, a unique plan with distinct zones was created. The internal courtyard is a reclaimed parking area, and the free-standing fire-place and pizza oven bring a brutalist grit to its glassy enclosure. A hint of nostalgic 80s charm, in this thoroughly modern renovation.
完整项目信息
项目名称:Templeton | 建筑改造之80年代超好采光别墅翻新
项目位置:澳大利亚,悉尼
项目类型:住宅空间/别墅改造
完成时间:2018
室内设计: Templeton Architecture
摄影:Sharyn Cairns.

