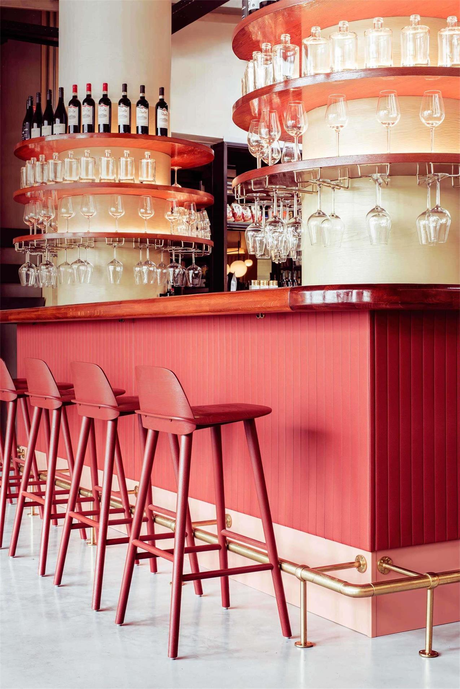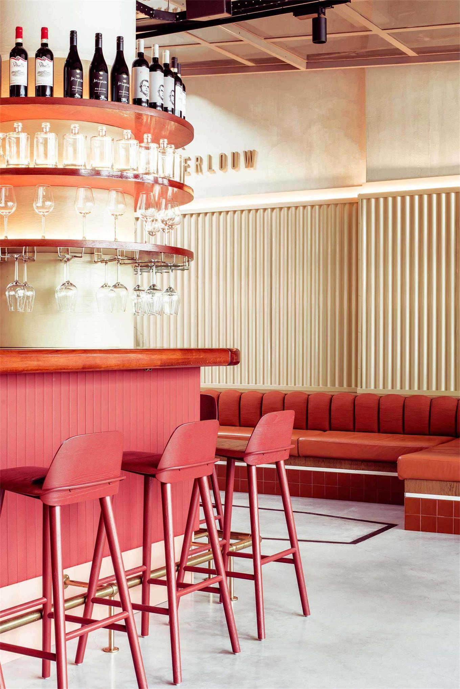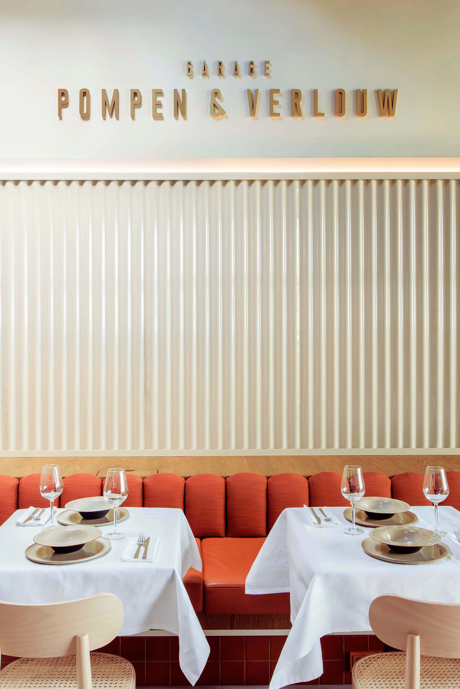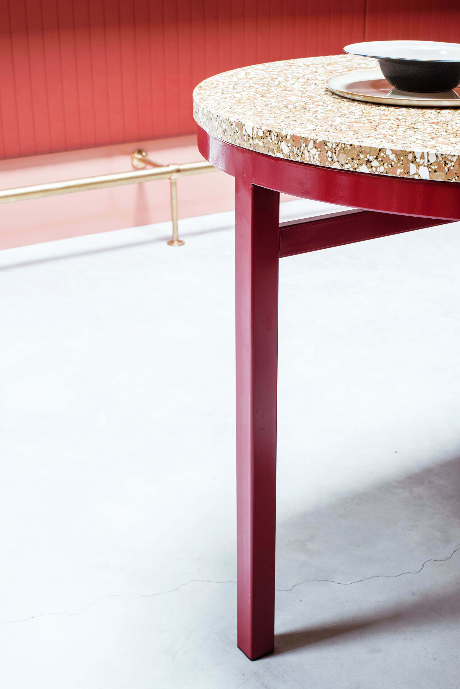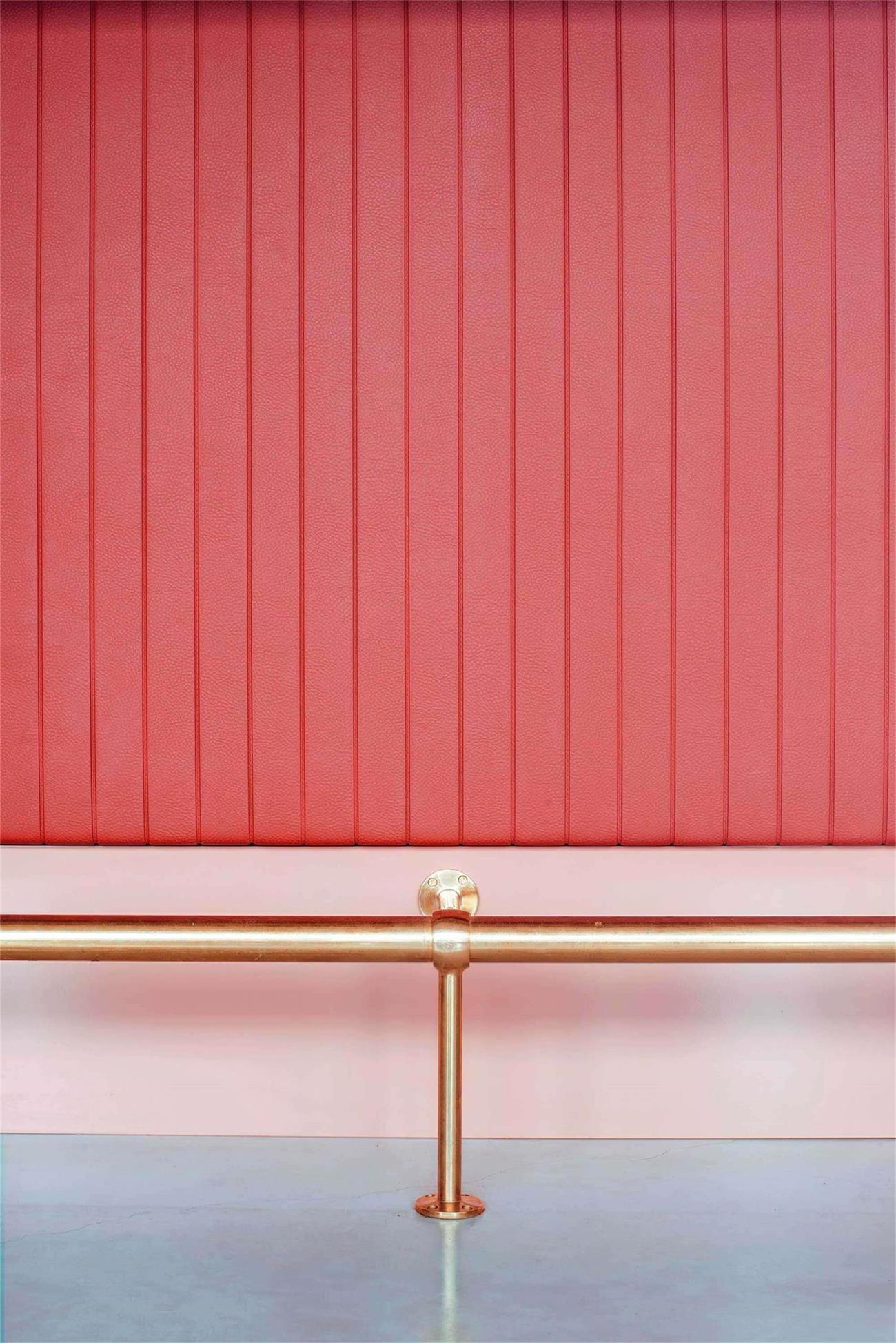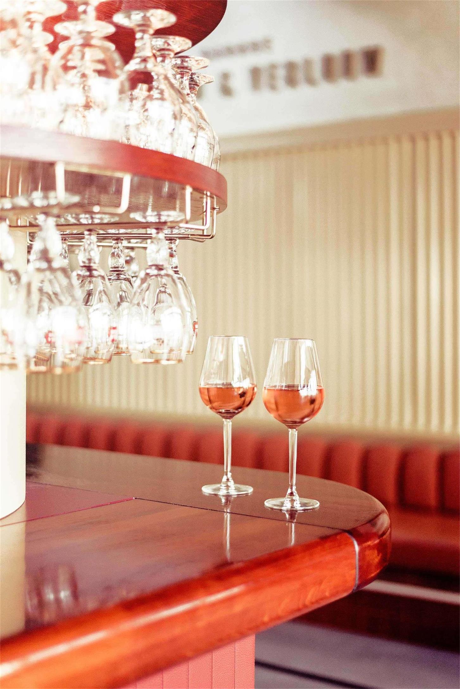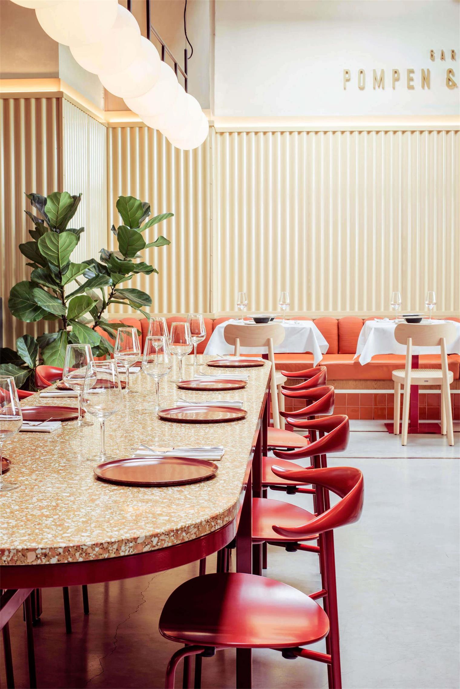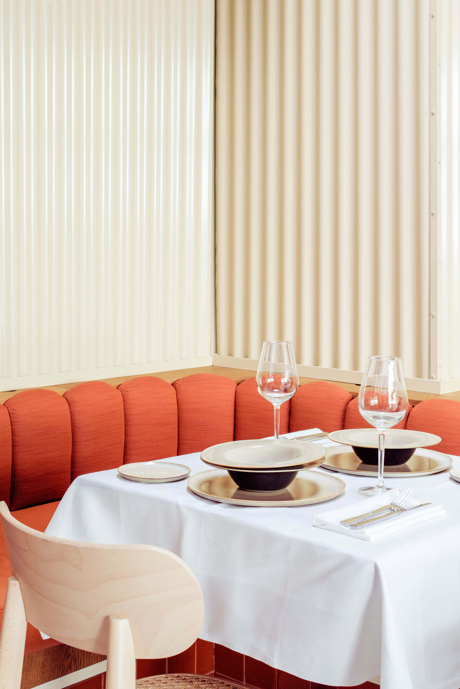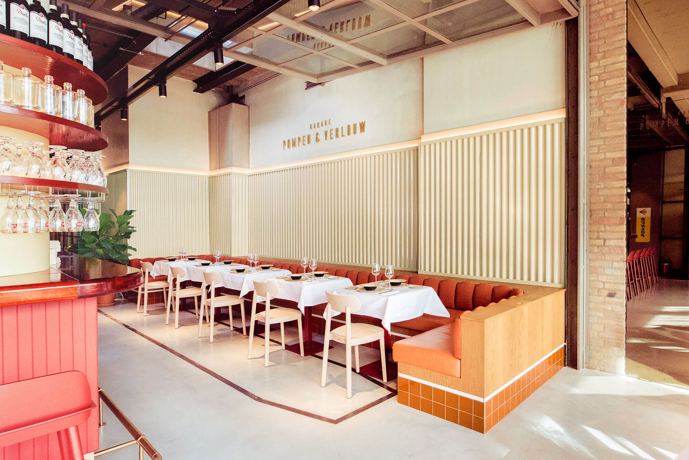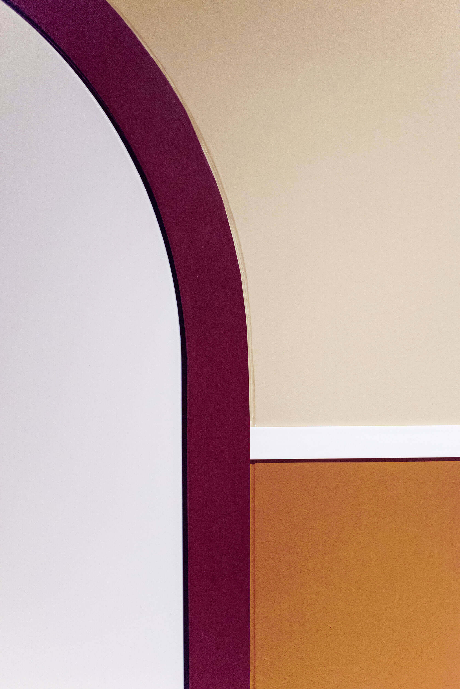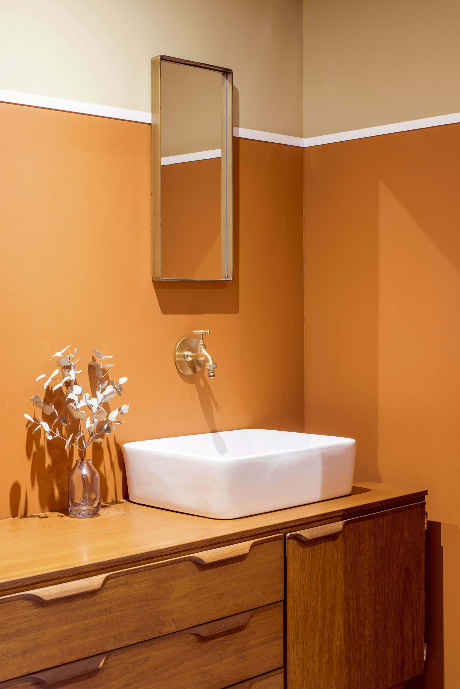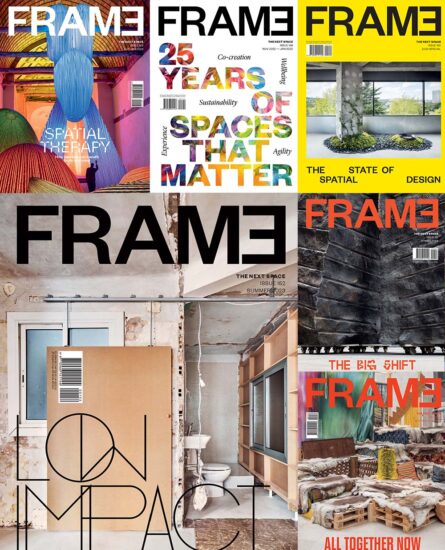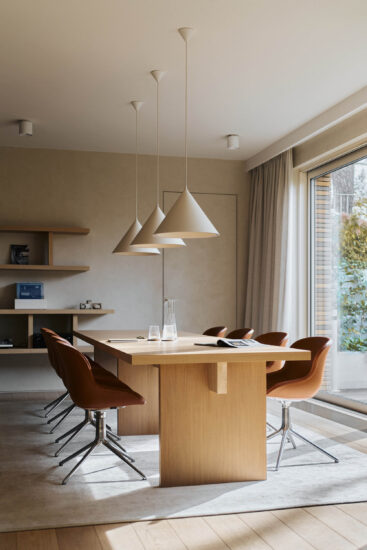1930年的车库变成了一个高级的酒店场所。
A 1930’s garage transformed into a premium hospitality venue.
Garage Pompen&Verlouw是一间温馨迷人的餐厅,提供当地风味的美食。客户的愿望是创造一个提供高品质产品的个人体验空间。餐厅融合了20世纪30年代汽车车库的原始工业美学,我们的目标是用标志性的外观和感觉来改造这个车库。
Garage Pompen & Verlouw is a warm and inviting restaurant with a locally inspired menu. The client’s desire was to create a personal experience that offers high quality products. Our goal was to celebrate the philosophy of the restaurant with a signature look & feel that merges with the raw industrial aesthetic of the 1930s car garage.
这种怀旧和20世纪的魅力在Garage Pompen & Verlouw餐厅中随处可见:这家餐厅酒吧保留了原来的名字。但这并不是这个空间回归其旧生活的唯一方式。
That sense of nostalgia and 20th-century charm is palpable in Garage Pompen & Verlouw: the restaurant-bar has kept its original name. But it’s hardly the only way the space refers back to its old life.
在现场,他们发现了瓷砖、混凝土和钢材,并通过相同的材料来创建温暖和纹理的空间。樱桃和芥末的色调活跃了气氛,让人想起而不是依赖于那个时代的空间主题。
On site, they found tiles, concrete and steel; the challenge became to use the same materials to create a warm and textured palette. By cleverly reinterpreting era-appropriate colour schemes,.Cherry and mustard tones liven up the atmosphere and recall, not rely on, the spatial themes of the time period.
在环境中利用了在汽车制造业鼎盛时期工艺与工业化之间的视觉反差。你可以在细节中看到:光滑的红色木材,缝制的皮革面板,复古的黄铜脚轨和弧形造型的酒吧本身都在描绘了一个连贯的新的和旧的故事情节。
The environment takes advantage of what the visual contrast between craftsmanship and industrialisation would have been in the heyday of automobile manufacturing. You can see that in the details: glossy red wood, stitched leather panels, a vintage brass foot rail and the curvature of the bar itself all paint a cohesive storyline, a tale both old and new.
完整项目信息
项目名称:Pompen & Verlouw
项目位置:荷兰登博斯
项目类型:餐饮空间/改造空间
完成时间:2018
项目面积:180平方米
使用材料:黄铜、瓷砖、混凝土、钢材
设计公司:Studio 34 South
摄影:Nina van Ewijk

