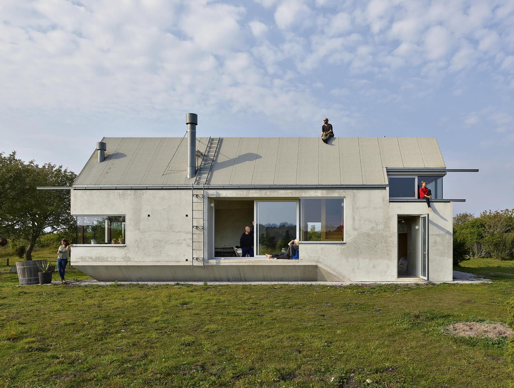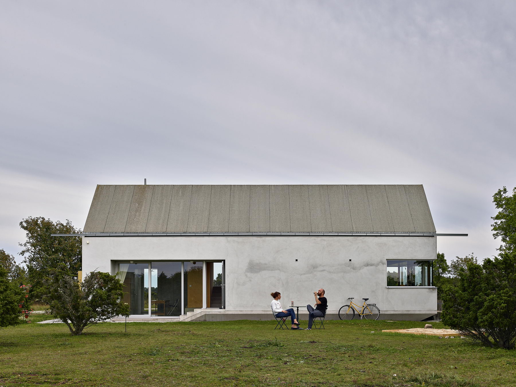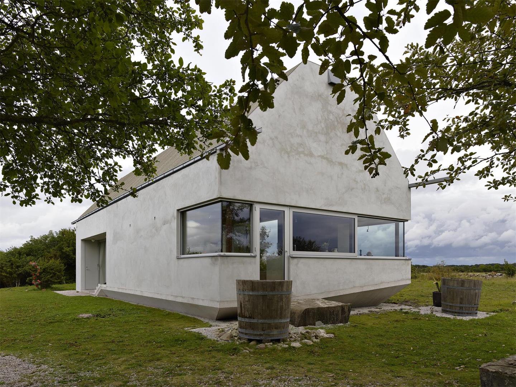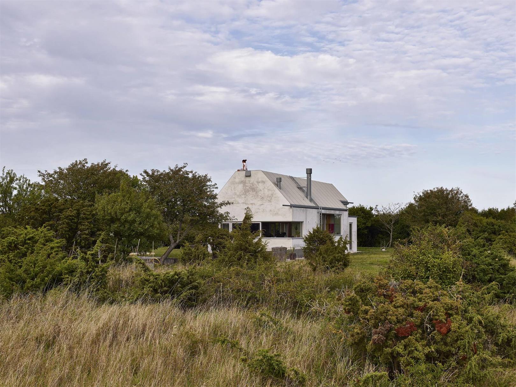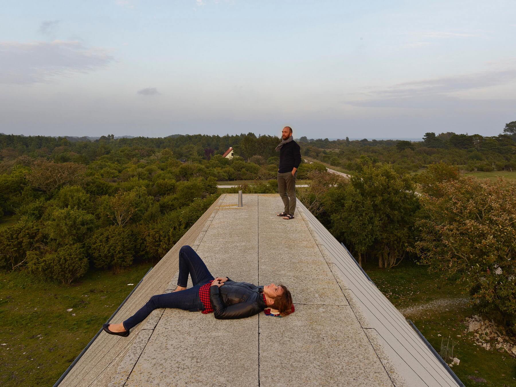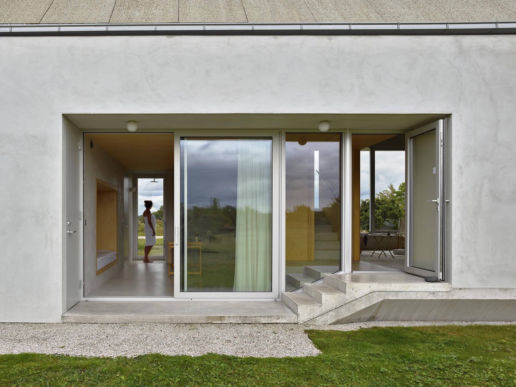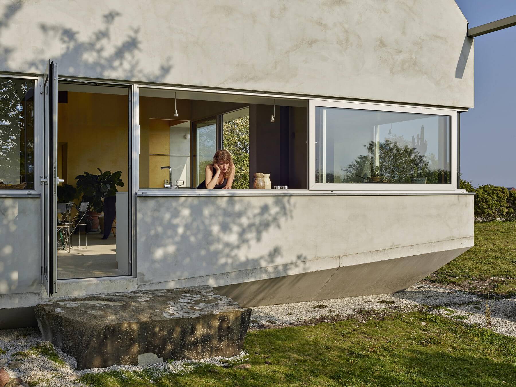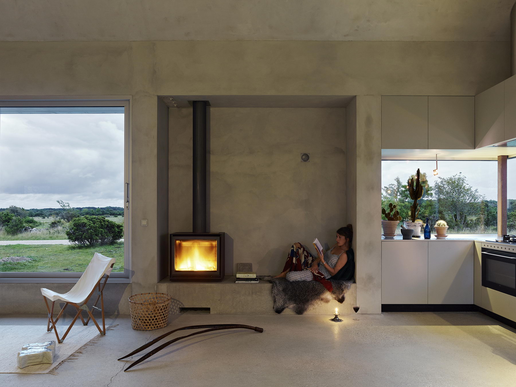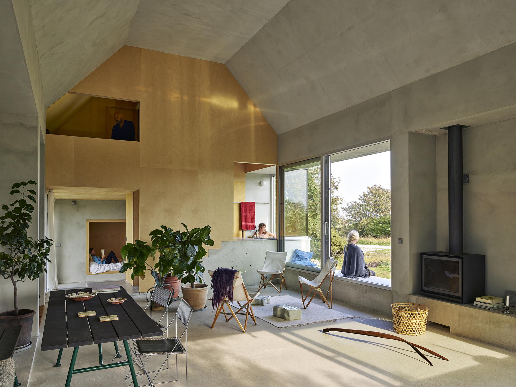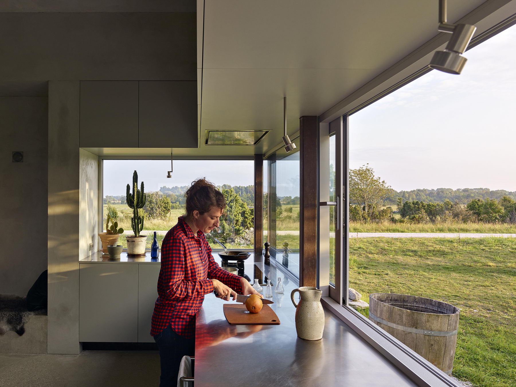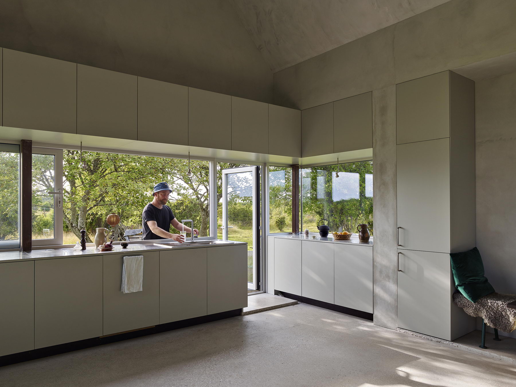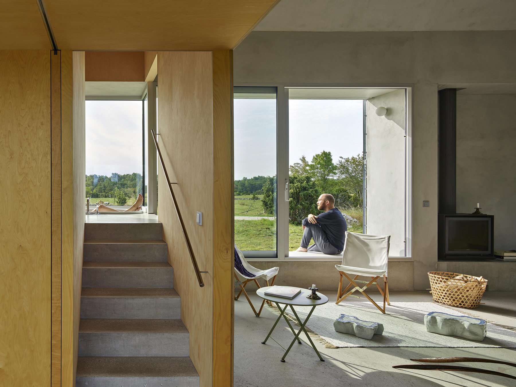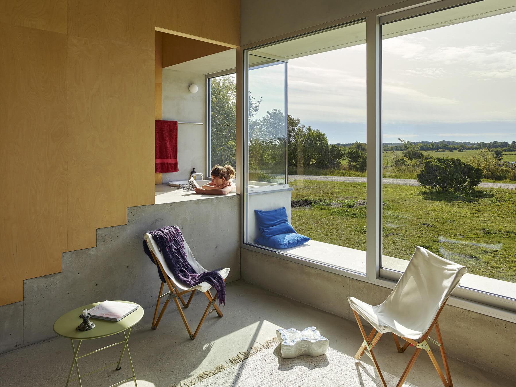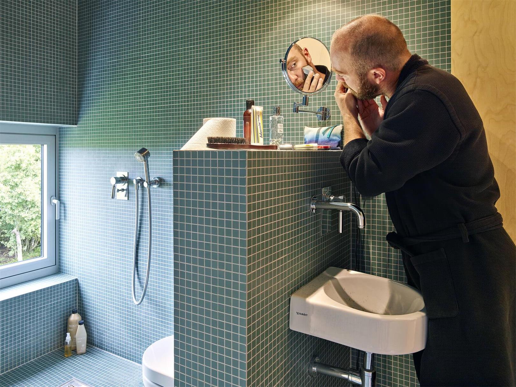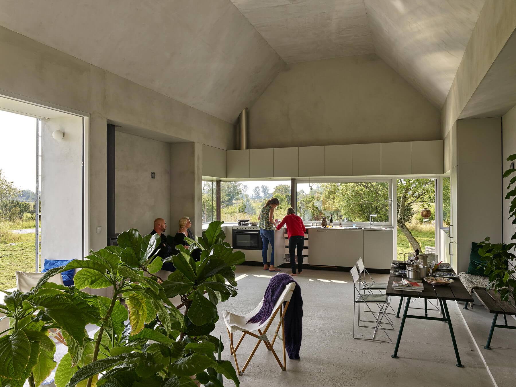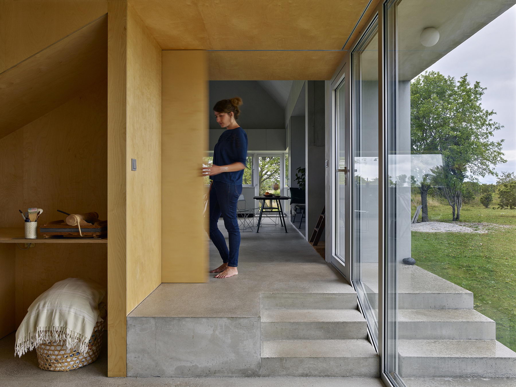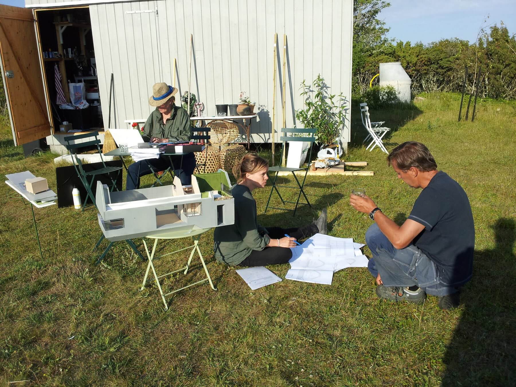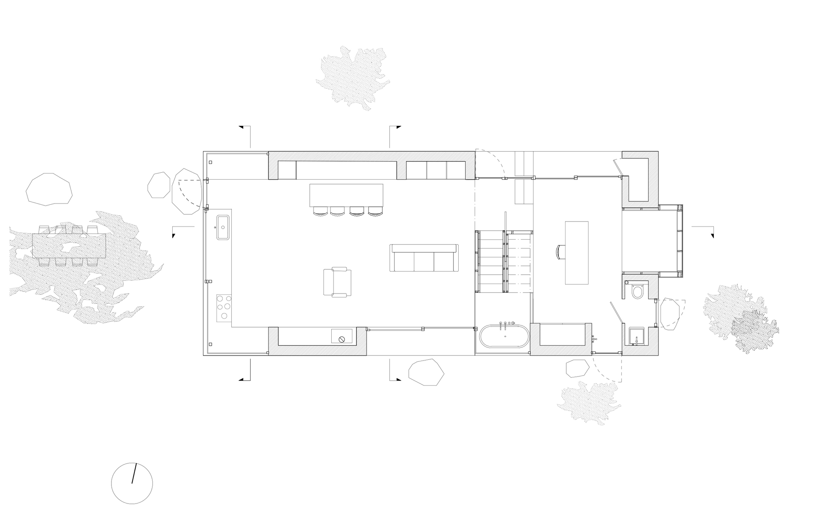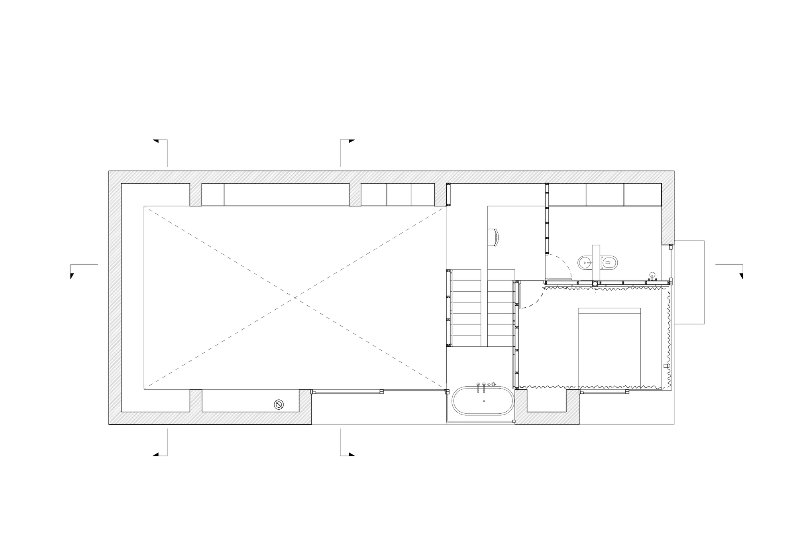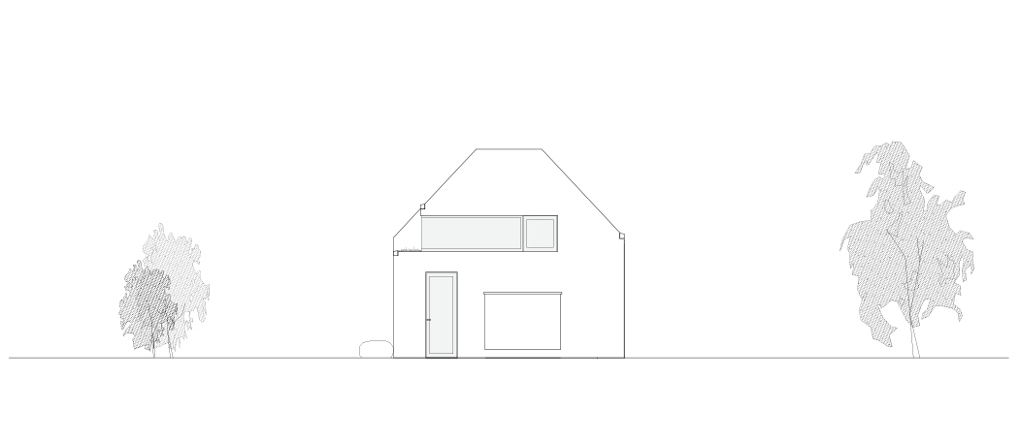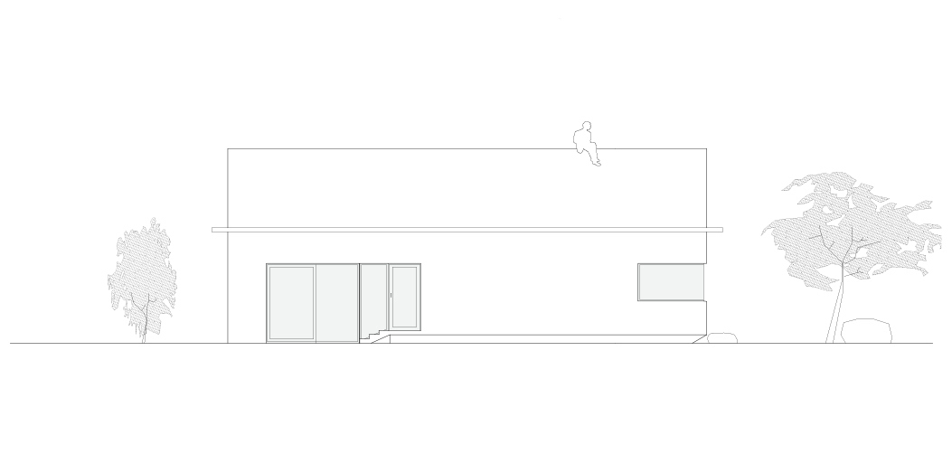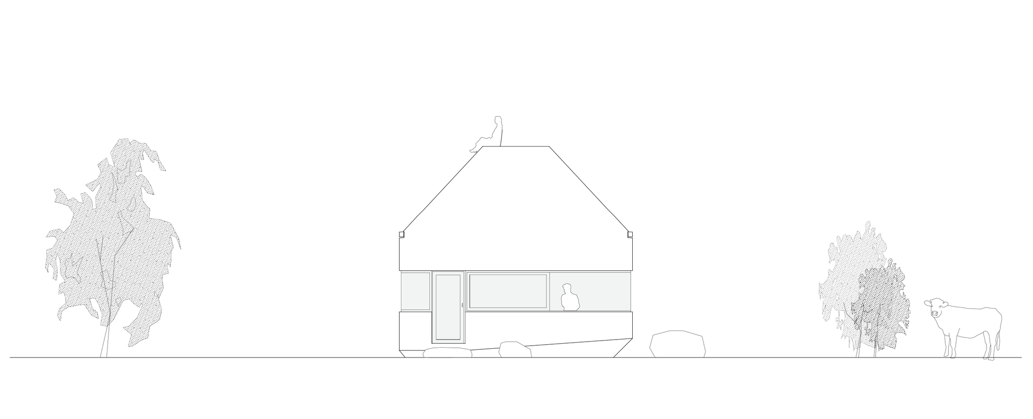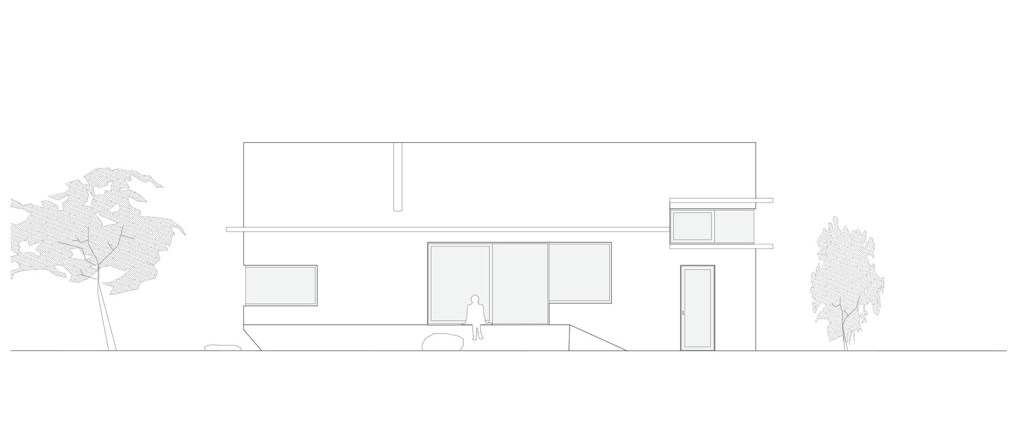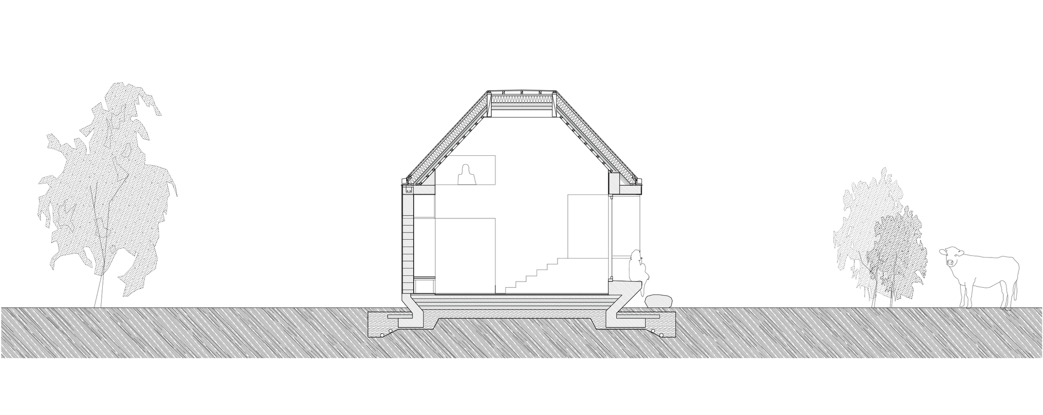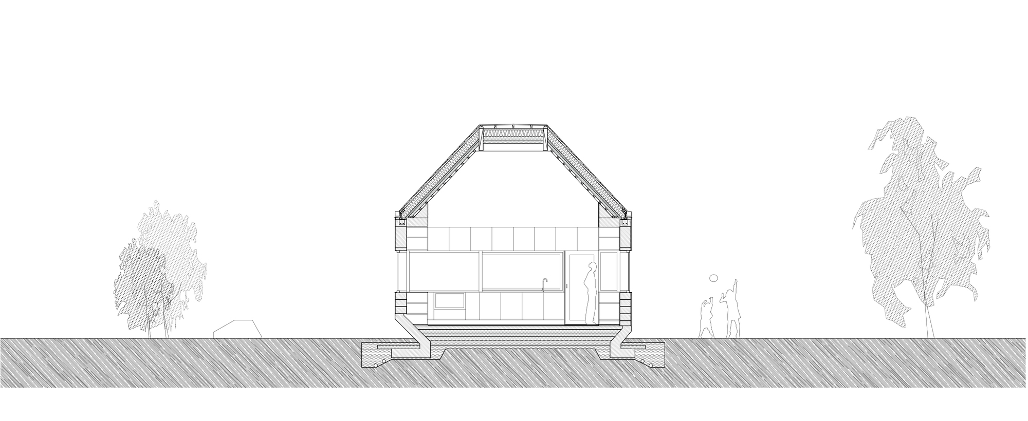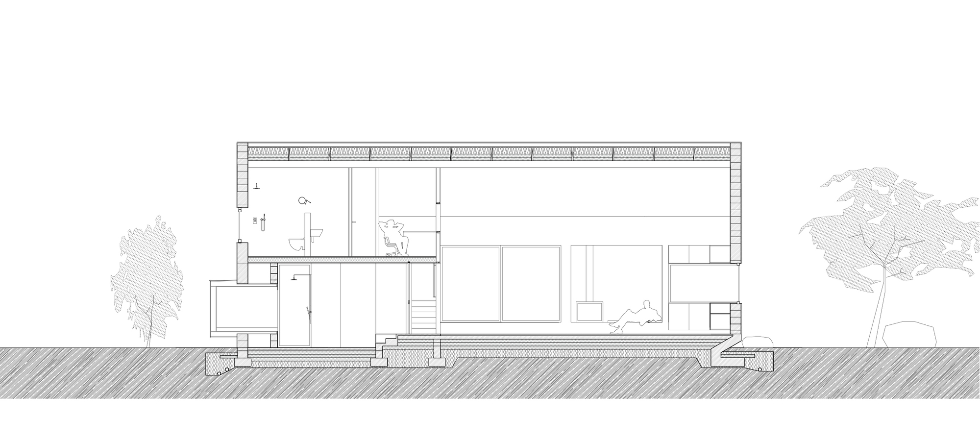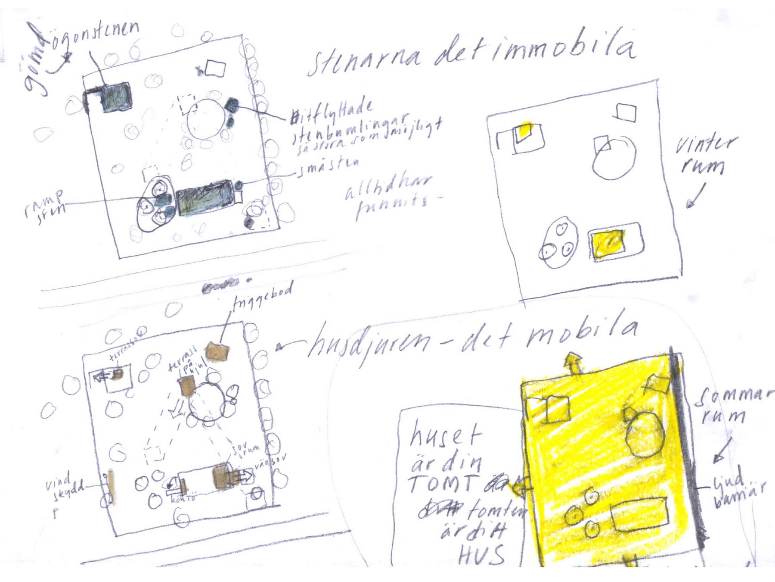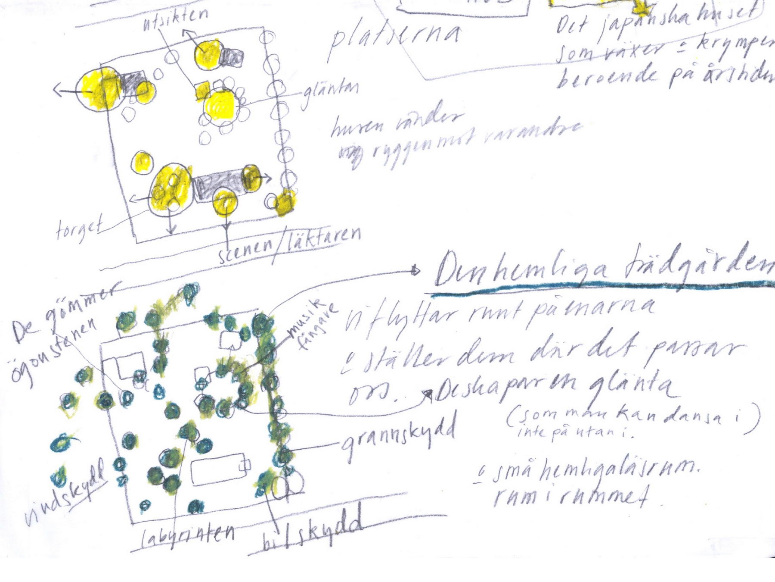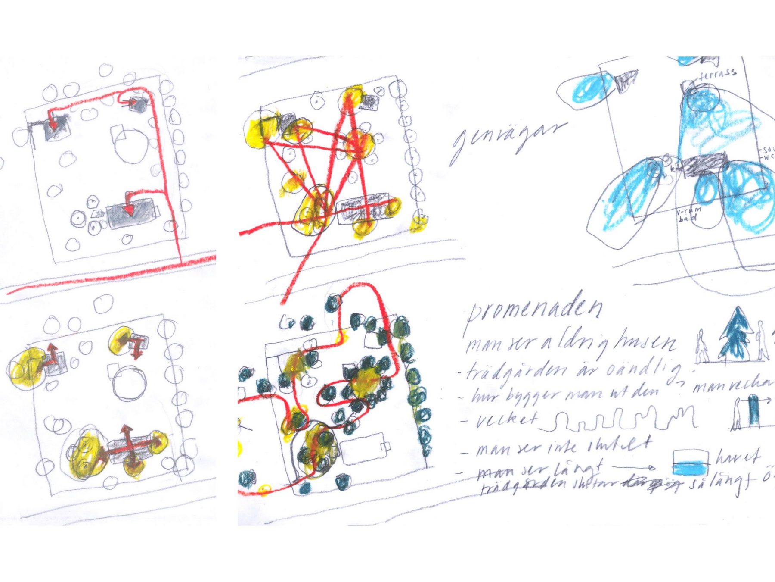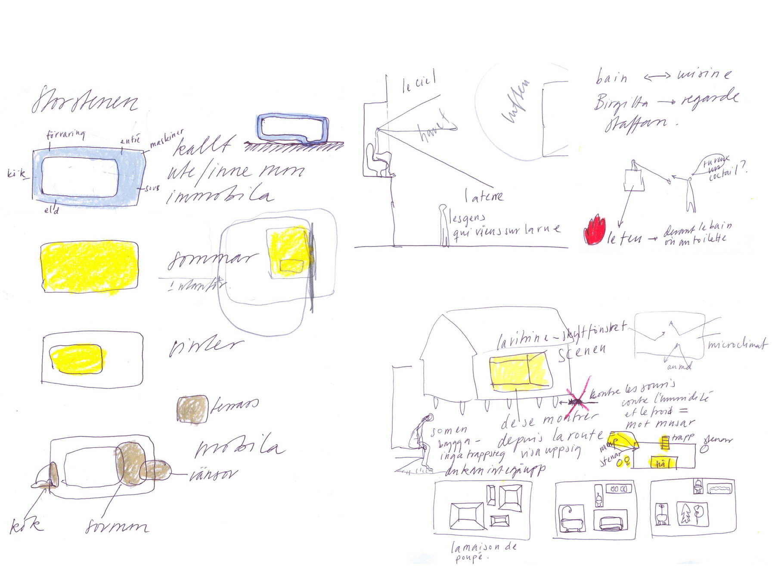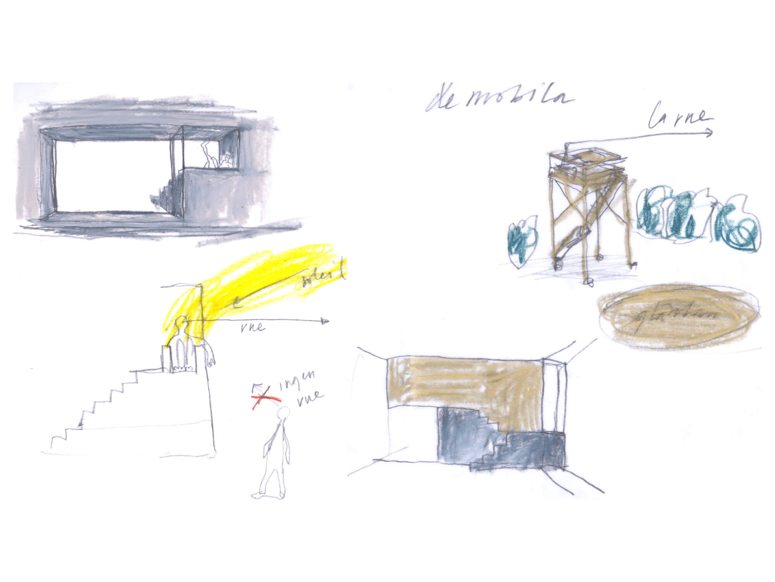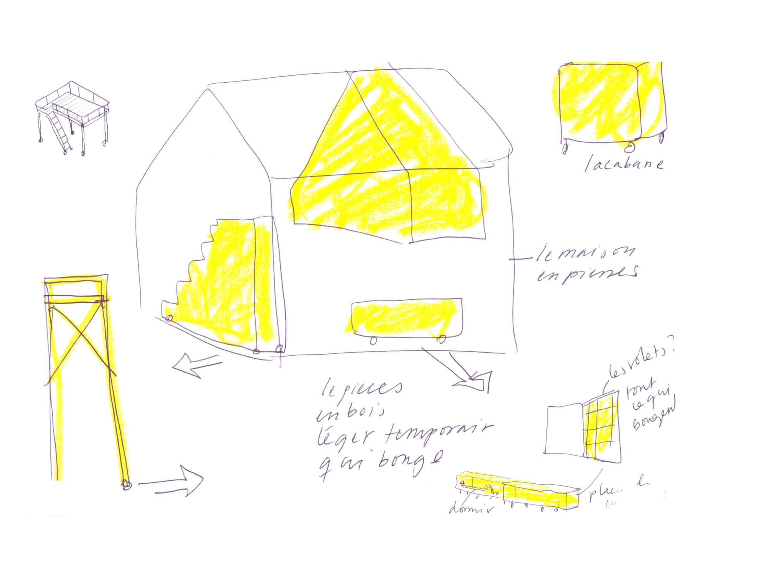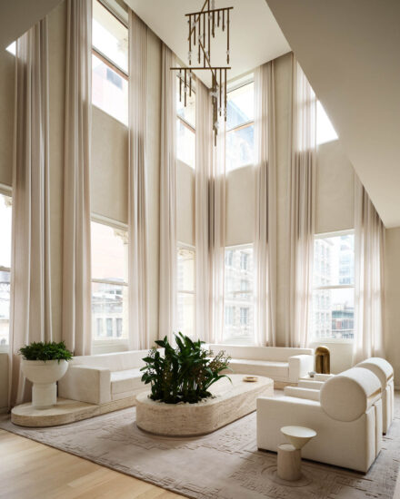Collectif Encore 事务所的Hamra 住宅兼工作室项目获得了2018年度Kasper Salin 奖项的提名。项目由法国事务所 Collectif Encore 的建筑师 Anna Chavepayre 主要负责,它是瑞典建筑协会(Swedish Architects’ Association)评选出的四个提名项目之一,Kasper Salin 被誉为最具声望的瑞典建筑奖项,并自1962年来首次提名类似的小尺度项目。
Collectif Encore’s Hamra studio residence nominated for the Kasper Salin award 2018.?The Hamra project by France-based Collectif Encore – architect Anna Chavepayre, is one of four projects selected by the Swedish Architects\’ Association for this award considered the most prestigious Swedish architectural distinction and the first time such a modest scale project has been nominated since its creation in 1962.
评审团表示:“这座住宅兼工作室给出了非同寻常且个性十足的建筑表达。它同时创造出了室内和室外空间品质的多样性。住宅立面多处可被开启,因此建筑各面都变得可以被利用。住宅的设计意图是使得空间满足多种特定的情境,于是塑造了一系列特别的关系,空间因此适用于从私密或个人到开放或集体的多种用途。
In the jury\’s own words, “this studio residence has been given an unusual and very personal expression. Its architecture creates a diversity of spatial qualities both indoors and outdoors. Several of the house’s fa?ades can be opened, so that the building becomes useful and usable from all sides. The will to grant the house with multiple specific situations and scenarios?creates a set of unique relations and connections. The spaces thus favor a multi-usage that range from intimate and individual to public and collective usages.
立面遵循当地规范在外部抹有灰泥,内部也采用了同样的材质和色彩。室内精制的木头体量在不同的楼板和分区间创造了视觉和功能上的区别和对比。非常严谨而熟练地施工展现了经过深思熟虑的细节。住宅激动人心的触觉体验来源于建筑师、承包商和客户之间的积极合作。”
The facade is plastered in accordance with local regulations and the interior is also finished in the same material and colour. In contrast, a refined wooden volume creates visual and functional relationships between the different floors and areas of the building. The details are well-thought out and implemented with great care and skill. The house’s inspiring tactile dimension is a result of an active collaboration between architect, constructor and client.”
评选结果将于3月19日在斯德哥尔摩音乐厅举办的晚会上公布。项目此前已在2018年获得由瑞典工艺设计协会(Svensk Form)颁发的瑞典设计大奖。
The verdict will be delivered on March 19th in Stockholm during a gala evening at the Stockholm Concert Hall. The project previously received the Grand Prize of the Swedish Design Award, awarded in 2018 by the Swedish Society of Crafts and Design (Svensk Form).
∇ 手绘草图 sketches
完整项目信息
项目名称:Hamra住宅兼工作室
项目位置:瑞典
项目类型:住宅空间/现代风
完成时间:2017
项目面积:130平方米
设计公司:Collectif Encore
摄影:Michel Bonvin

