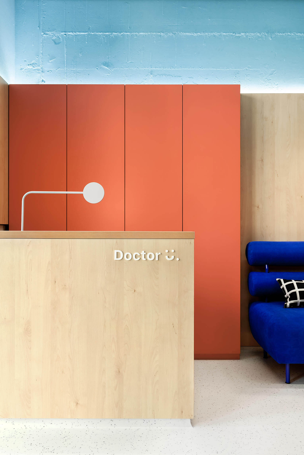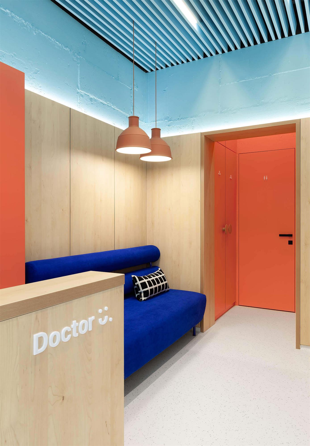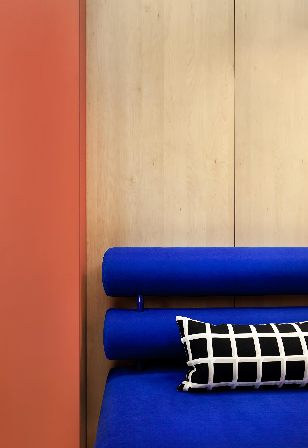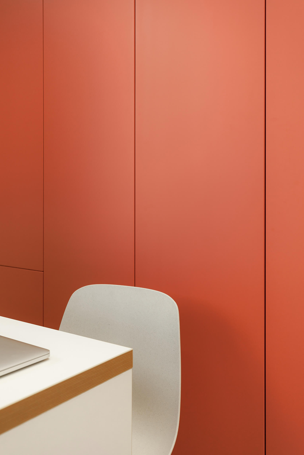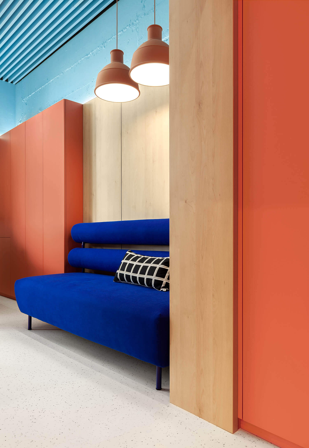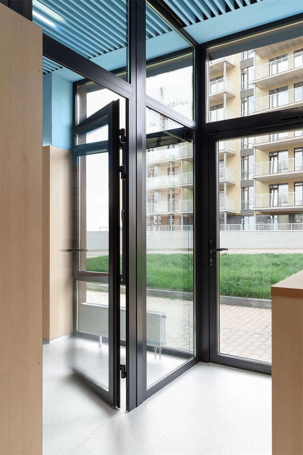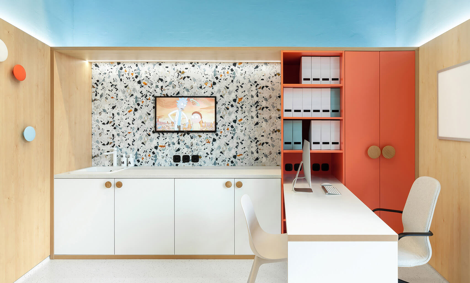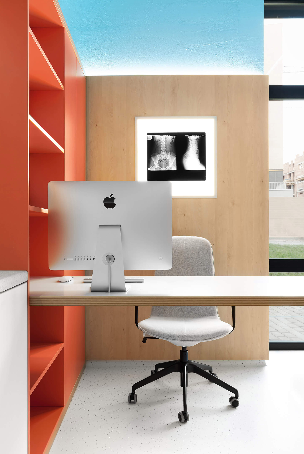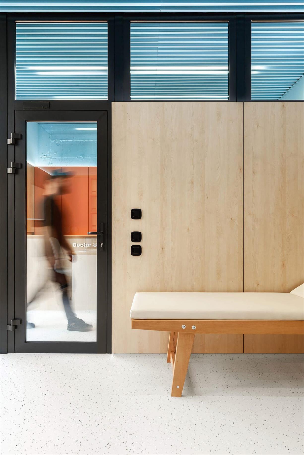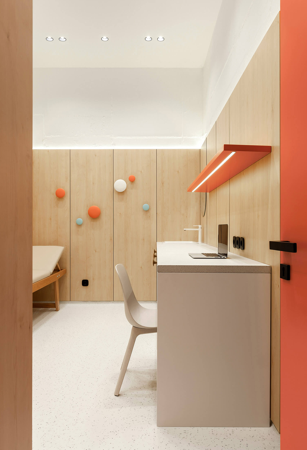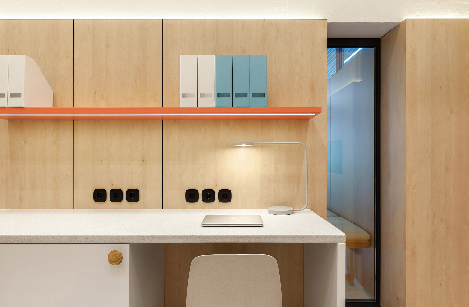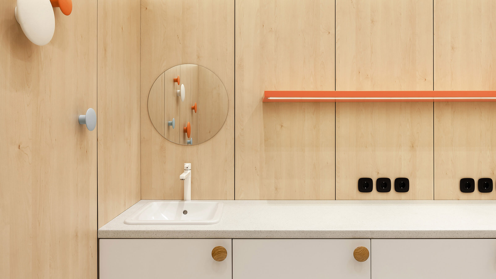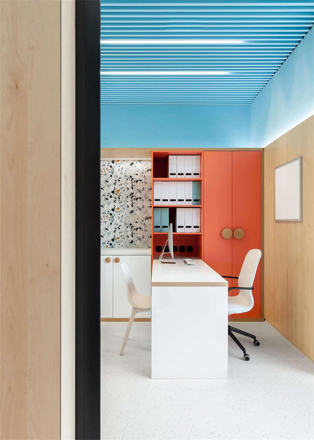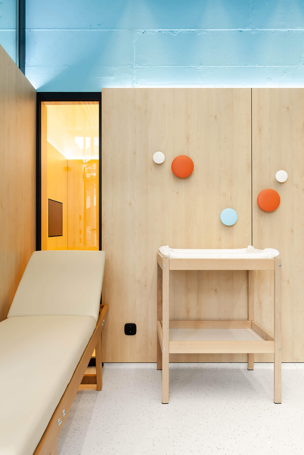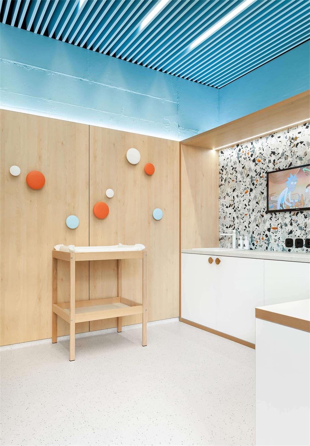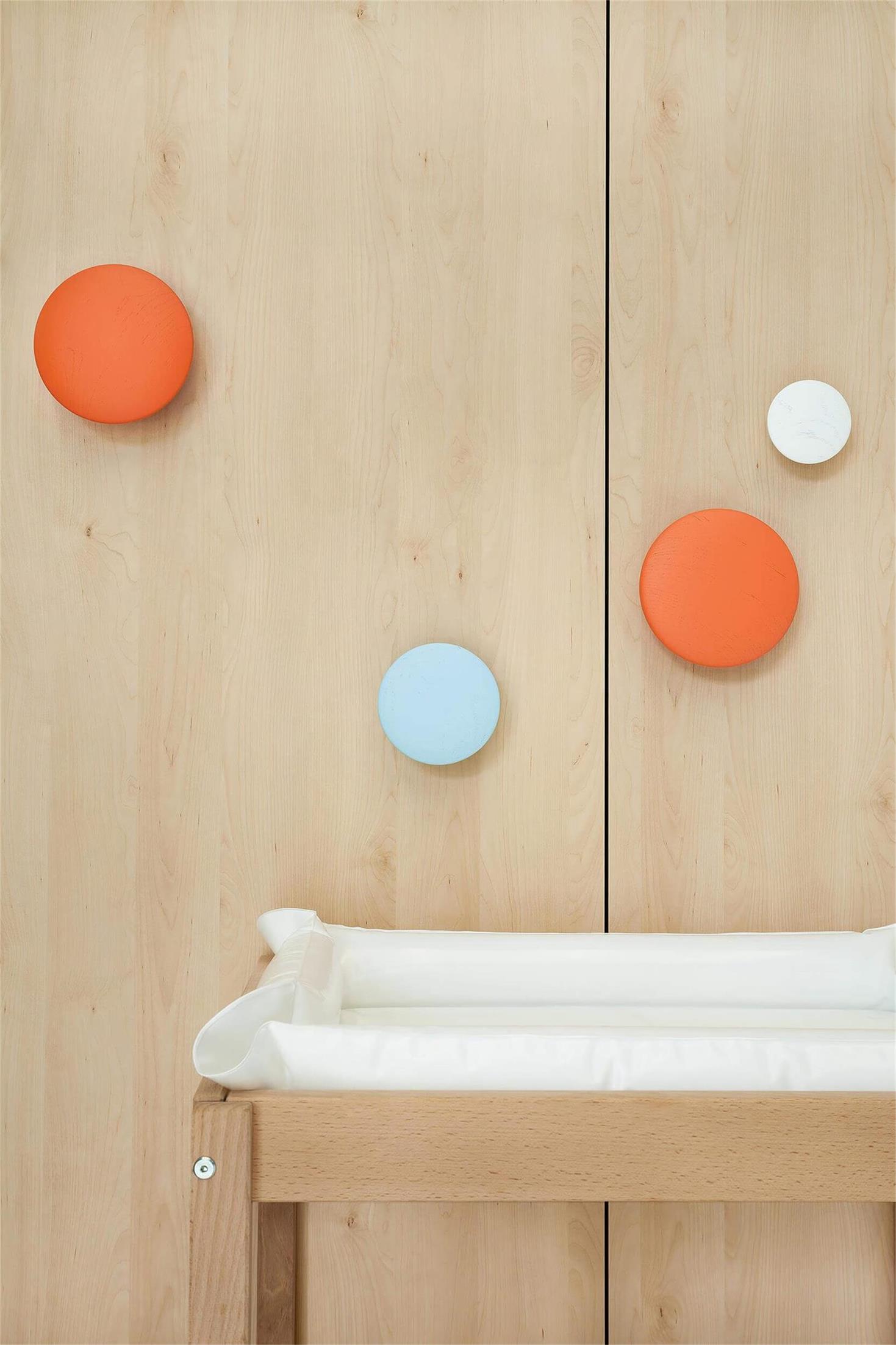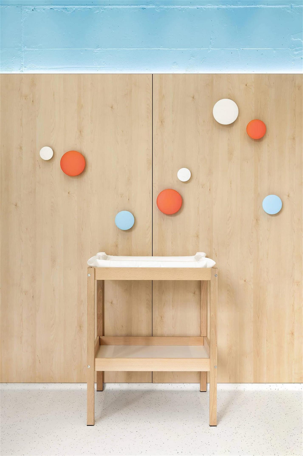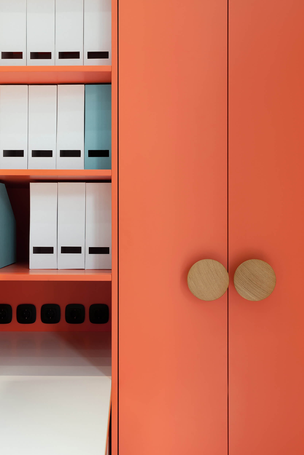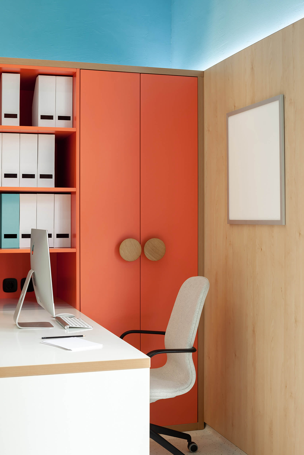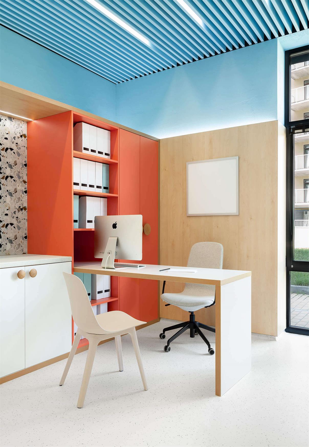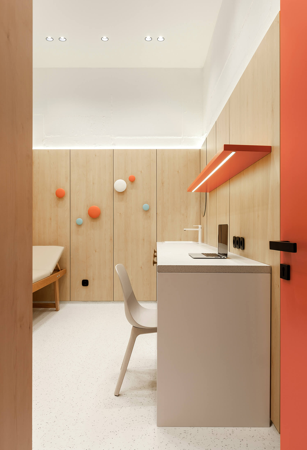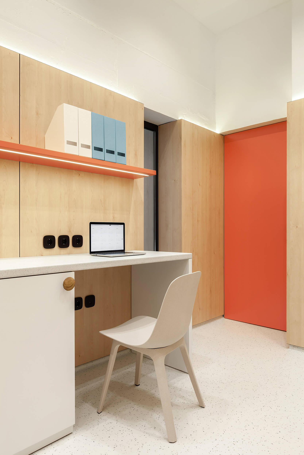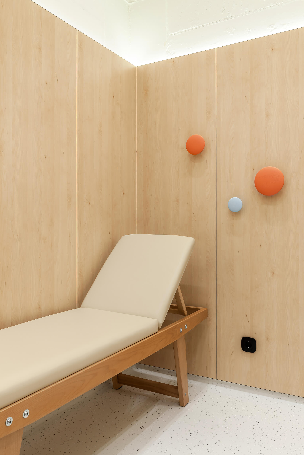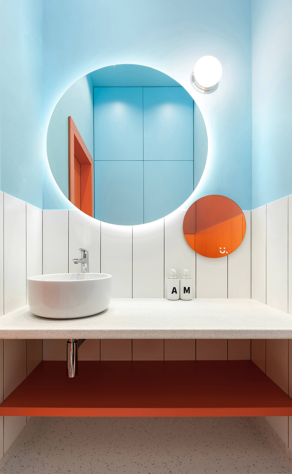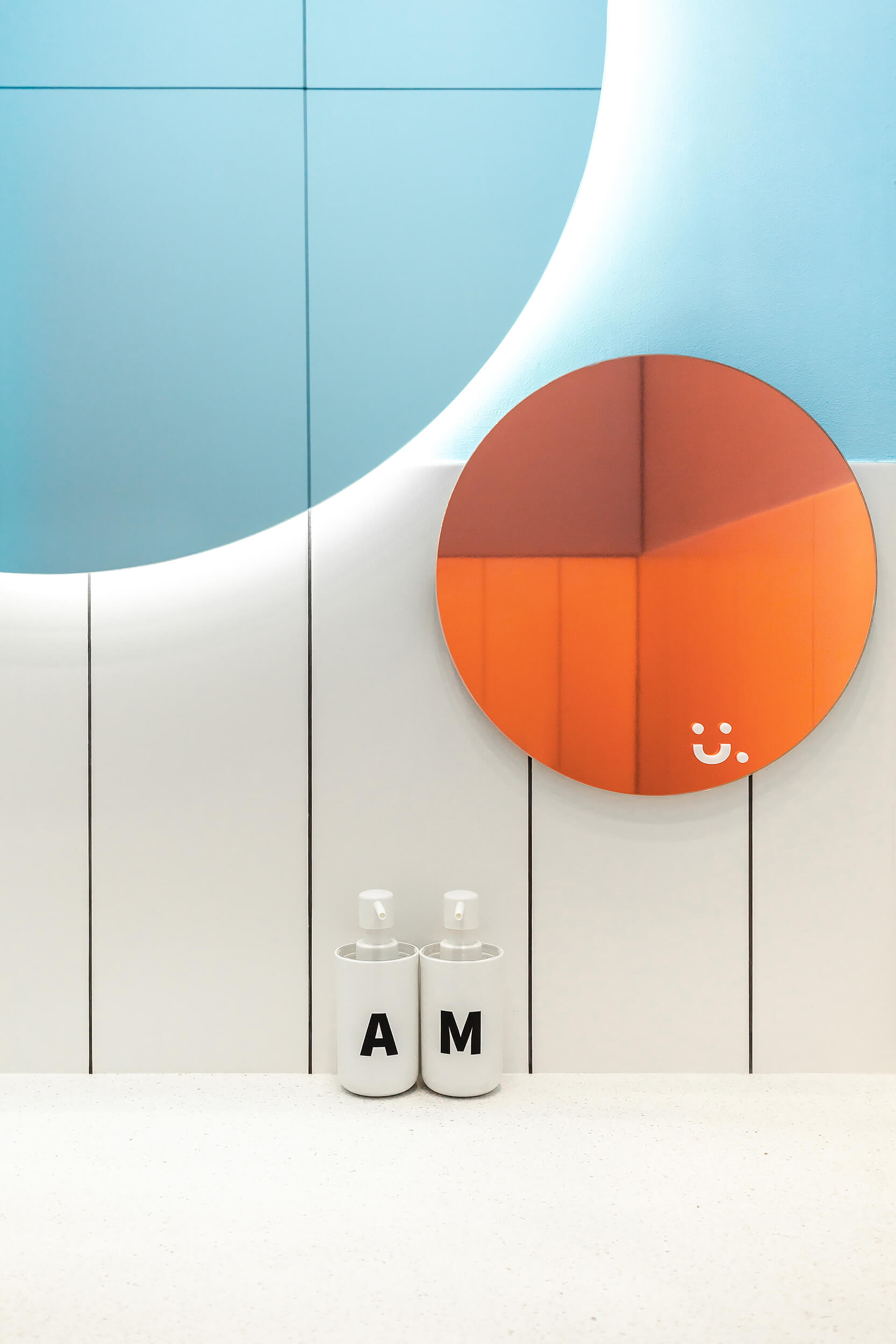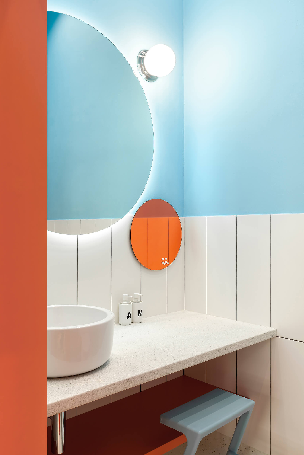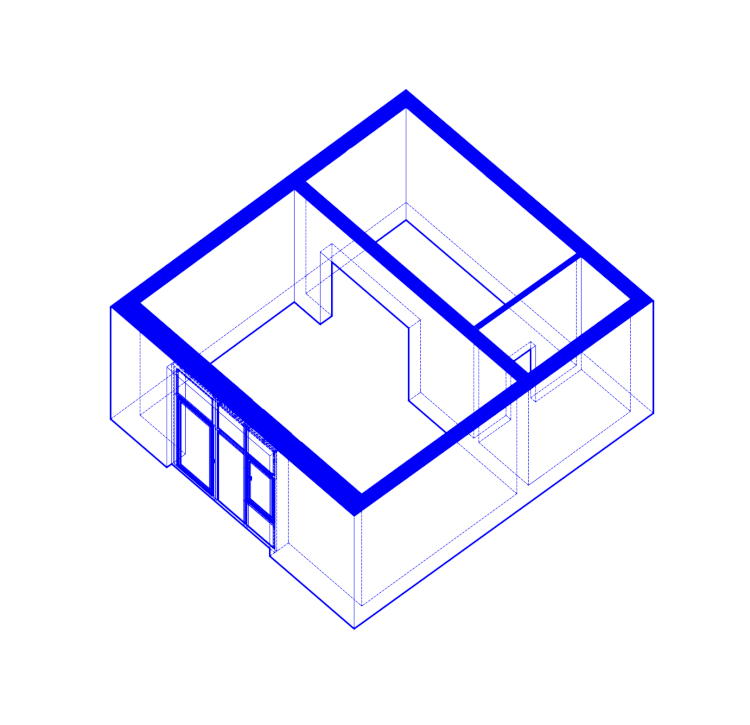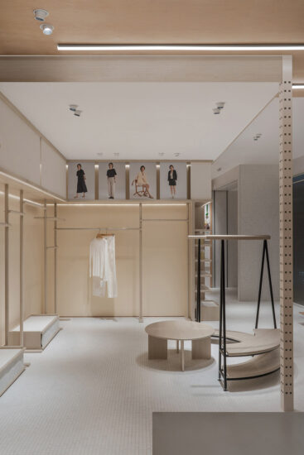U医生位于基辅市的一个新住宅区,Ater Architects为这家两室38平方米的儿童诊所设计了鲜艳的色彩和简单的几何形状。
Bright colours and simple geometric forms feature in this children’s outpatient clinic in Kiev by local practice Ater Architects.Called Doctor U, the two-room 38 square metre facility is located in a new residential complex in the city.
Ater Architects着手为儿童患者创造一个友好的门诊环境,这将把去看医生变成一种积极的体验。该工作室解释说:“我们的主要任务是为诊所创造一种特别的氛围,它不会给孩子们留下负面记忆,因此也不会害怕去看医生”。
Ater Architects set out to create a friendly environment for young visitors that would turn a trip to the doctor into a positive experience.”Our main task was to create an atypical atmosphere for the medical institution, which does not leave negative memories in children and therefore does not program them for further fear of visiting a doctor,” explained the studio, which is headed up by Alexander Ivasiv and Yuliya Tkachenko.
诊所分为一个等候区,两个儿科房间和一个卫生间,明亮的蓝色、珊瑚色、白色与水磨石和天然木材完美搭配,为诊所打造了一个鲜艳活泼的环境。诊所的布局设计使空间有明确清晰的通道,使尽可能快速和容易地进入空间。Ater Architects解释说:“38平方米的小面积需要一个规划方案来确保完全的隐私,每个患者的管理方法都是独立的,没有排队,感觉平静和舒适。”
Divided into a waiting area, two pediatric rooms and a restroom, the clinic features brightly coloured surfaces in blue, coral, and white teamed with terrazzo and natural wood.The layout was designed so that there are clear pathways through the space making the admission process as quick and easy as possible.”A small area of 38 square metres required a planning solution to ensure complete privacy, an individual approach to the management of each patient, the absence of queues and feeling of calm and comfort,” explained Ater Architects.
等候区设计成最多可容纳两名患者,并配有接待处和一个小衣橱。两个儿科病房配备了所有必要的医疗设备和器械,这些设备和器械大多隐藏在内置的存储区域内,以营造一种更轻松的“非医疗”氛围,减少患者在此过程中的压力。每个房间都配有一个柜台和一个水磨石防溅板,一个带治疗沙发的检查区,以及一张医生可以在上面做笔记并与病人交谈的桌子。
The waiting area is designed to accommodate a maximum of two patients at a time and is fitted out with a reception and a small wardrobe.The two pediatric rooms are equipped with all the necessary medical devices and apparatus which are mostly concealed in built-in storage areas in order to create a more relaxed, “non-medical” atmosphere and reduce patient stress in the process.Each room is equipped with a counter and sink with a terrazzo splashback, an examination area with a therapy couch, and a desk where doctors are able to make notes and talk with patients.
此外,房间还配有内置的药品和疫苗冰箱,网络电视和由坚实的山毛榉木制成的桌子,配有柔软但耐用的生态皮革内饰。房间的墙壁都是内衬木板,木板不会一直延伸到天花板。建筑师解释说,选择木材是因为它的温暖,而较短的面板高度则为儿童患者创造了一个更贴心亲密的空间。
In addition, the rooms also feature built-in refrigerators for drugs and vaccines, televisions with internet access and non-standard exam tables made of solid beech wood with soft, but durable, eco-leather upholstery.The walls of the rooms are lined with wood panels that don’t extend all the way to the ceiling. The architects explained that wood was chosen for its warmth while shorter panel height were used to create a space with a more intimate scale suitable for younger patients.
房间之间的玻璃墙允许日光通过空间,而耐用的乙烯基地板是出于安全和卫生的考虑而选择的。洗手间的设计考虑到了所有年龄段的孩子,包括一个婴儿护理垫,一个柜台和带两个镜子的水槽,一个较小的镜子适合较低的儿童而较高的镜子适合年龄较大的儿童。
Glazed walls between rooms allow daylight to flow through the space while durable vinyl floors were selected for safety and hygiene reasons.The restroom was designed with children of all ages in mind and includes a babycare mat, a counter and sink with two mirrors – a lower smaller mirror for younger children and a larger higher mirror for older children.
厕所后面的壁橱里有一个存放便盆、座垫、尿布和其他个人卫生用品的储藏室。诊所内还装饰着由英国设计师Morag Myerscough设计的色彩鲜艳小丑印花的人字纹和条纹。
A storage area for a potty, seat pads, nappies, and other personal hygiene items is located in a built-in closet behind the toilet.In Sheffield, UK, British designer Morag Myerscough decorated the wards of a Sheffield Children’s Hospital with brightly coloured harlequin prints chevrons and stripes.
完整项目信息
项目名称:Doctor U
项目位置:乌克兰基辅
项目类型:商业空间/诊所
项目面积:38平方米
使用材料:玻璃、瓷砖、山毛榉木、皮革、水磨石
设计公司:Ater Architects
摄影:Alexey Yanchenkov

