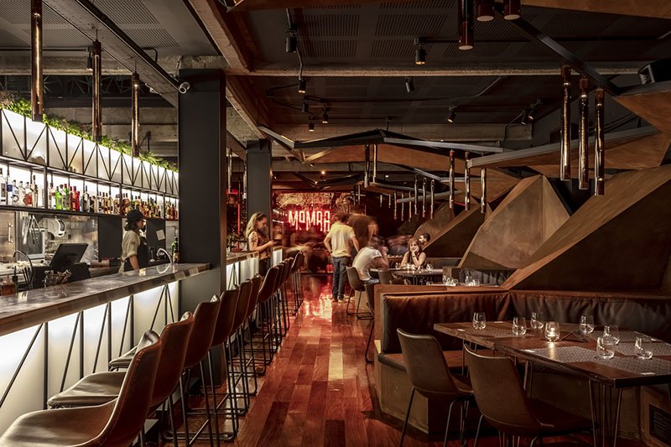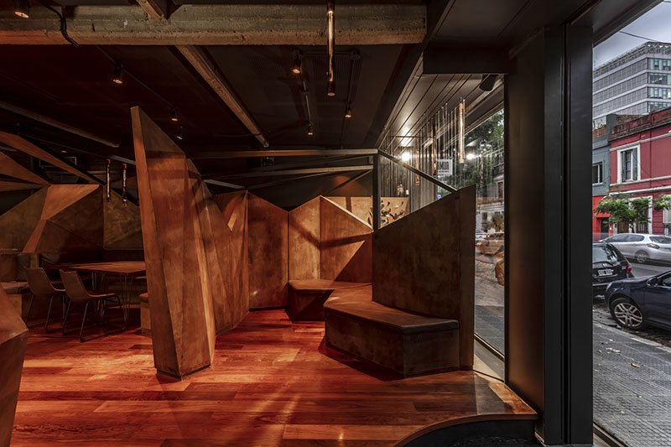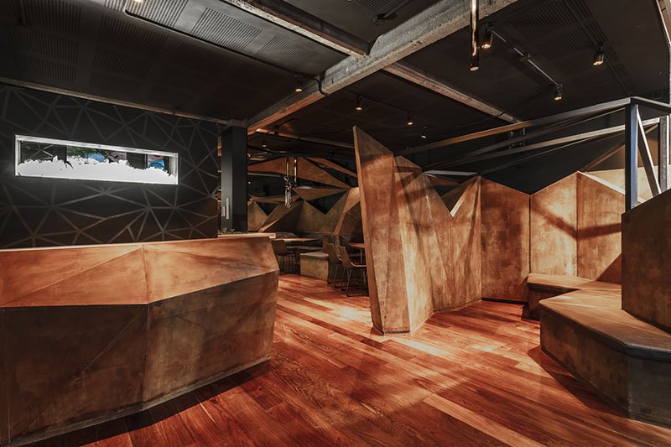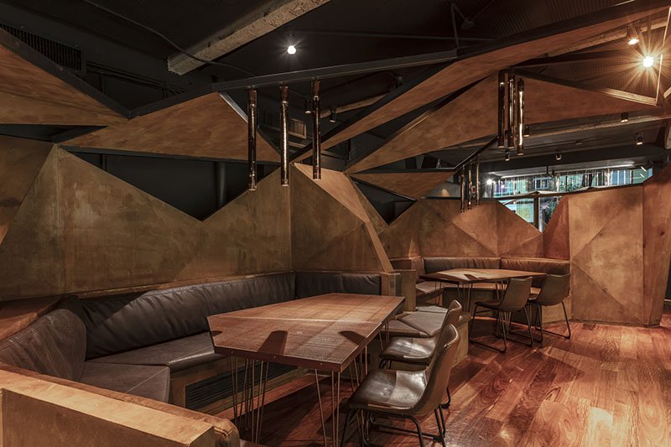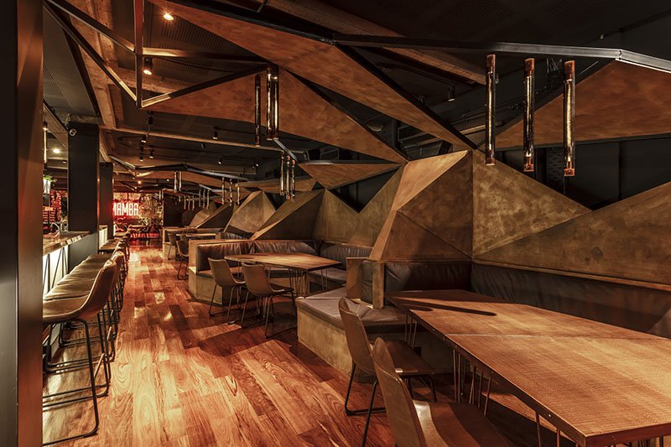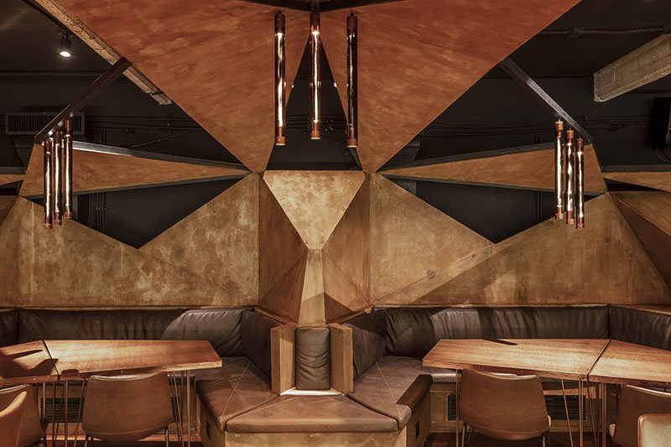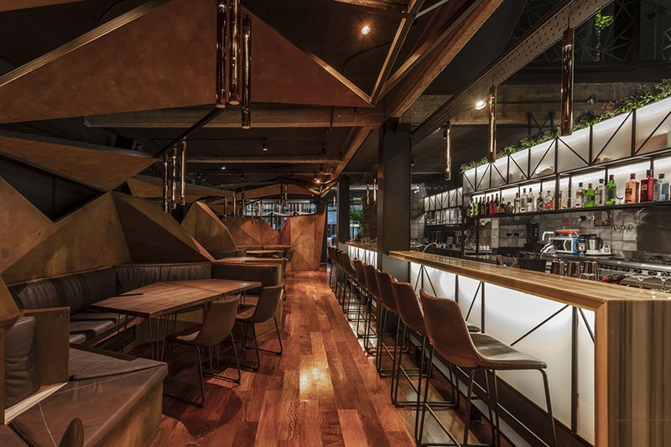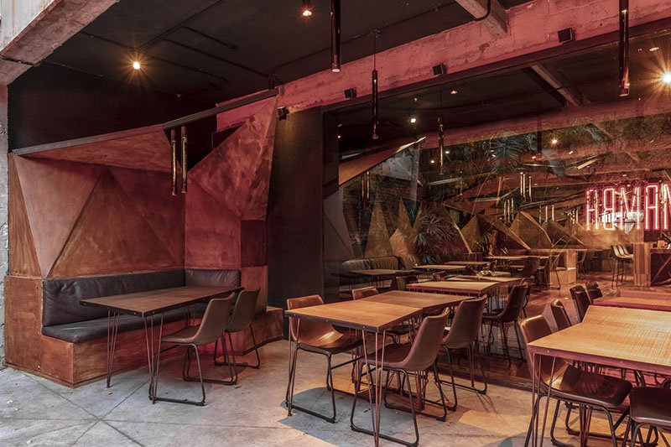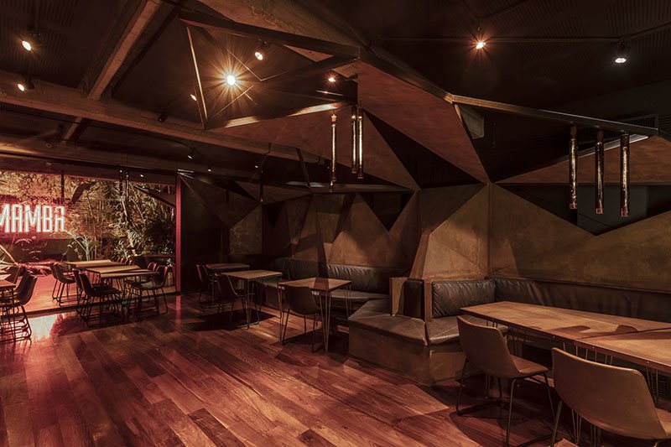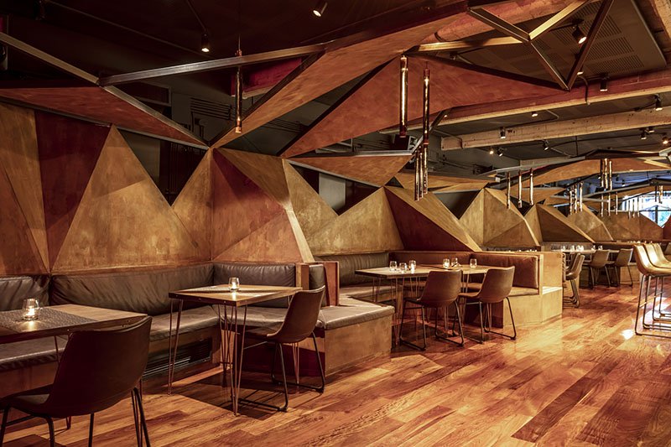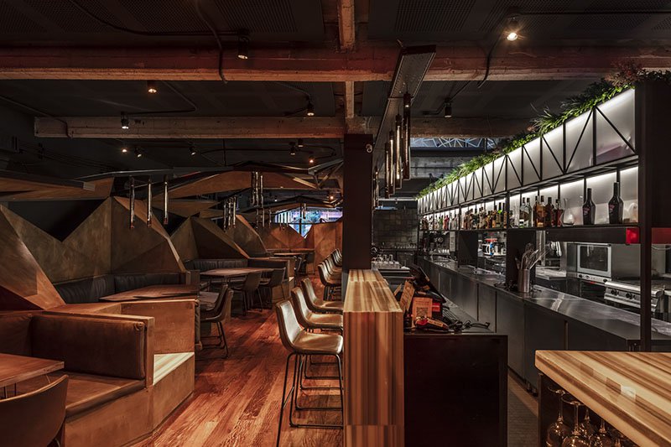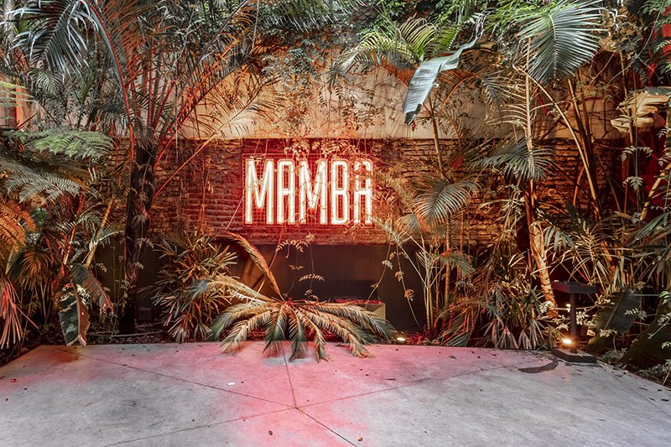estudio HMA最近完成了阿根廷布宜诺斯艾利斯的mamba酒吧设计。该项目背后的想法来源于餐厅的烹饪风格,客户将其描述为一个颠覆性的烹饪概念。因此,建筑师创造了一个大胆的,雕塑般的内部,旨在反映mamba提供的各种风格的融合。
estudio HMA has completed the mamba bar in buenos aires, argentina. the idea behind the project originates from the culinary style of the restaurant, which the client describes as a disruptive gastronomic concept. the architect therefore creates a bold, almost sculptural interior that aims to reflect the fusion of flavors on offer at mamba.
HMA的室内设计以大型雕塑元素为特色,这些雕塑元素由铁制成,覆盖着涂有大理石氧化物色调的三角形MDF板。这个部分成为酒吧和餐厅的主干,因为它连接了不同的空间,从座位区到DJ亭。这种介入的形状为餐桌带来了亲密感,并营造出温馨宜人的氛围。
the interior design by HMA is characterized by the large sculptural elements made from iron covered with triangular MDF boards painted in a marbled oxide tone. this piece becomes the backbone of the bar and restaurant as it connects various spaces, from the seating areas to the DJ booth. the shape of this intervention brings intimacy to dining tables and sets the scene for a warm and inviting atmosphere.
为了平衡室内质朴的色调,绿色植物被纳入设计中。酒吧和室外座位区利用植被为空间带来新鲜元素。酒吧的店面陈列着精美的陶器,隐藏了餐厅的内部。红色霓虹灯标志用于吸引顾客进入酒吧,同时也有助于为mamba带来整体的当代美学。
to balance the earthy tones of the interior, greenery is incorporated into the design. vegetation is utilized over the bar and in the outdoor seating area to bring an element of freshness to the space. the storefront of the bar showcases an artistic display of broken crockery which conceals the view into the restaurant. red neon signs are used to entice patrons into the bar, while also helping to bring an overall contemporary aesthetic to mamba.
完整项目信息
项目名称:mamba bar
项目位置:阿根廷布宜诺斯艾利斯
项目类型:餐饮空间/ 酒吧餐厅
项目面积:200㎡
完成时间:2018
室内设计:hitzig militello arquitectos (estudio HMA)
艺术设计:projeto garage
品牌策划:oslo creative company
摄影:federico kulekdjian

