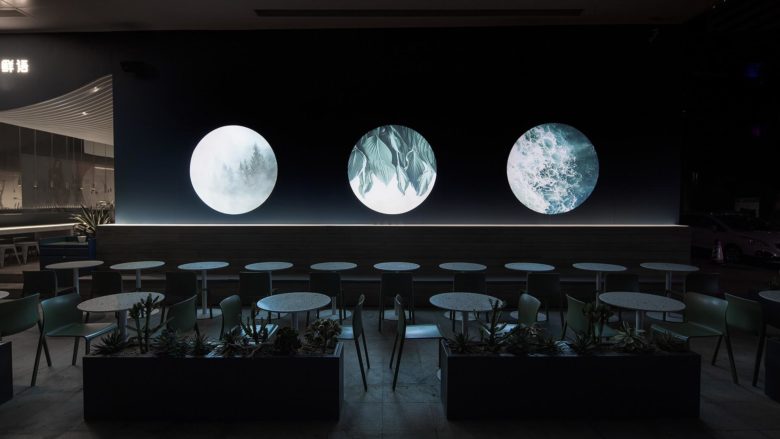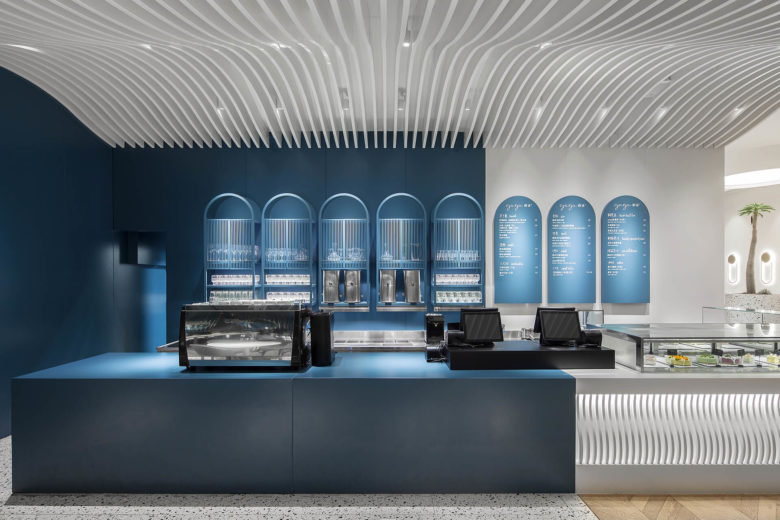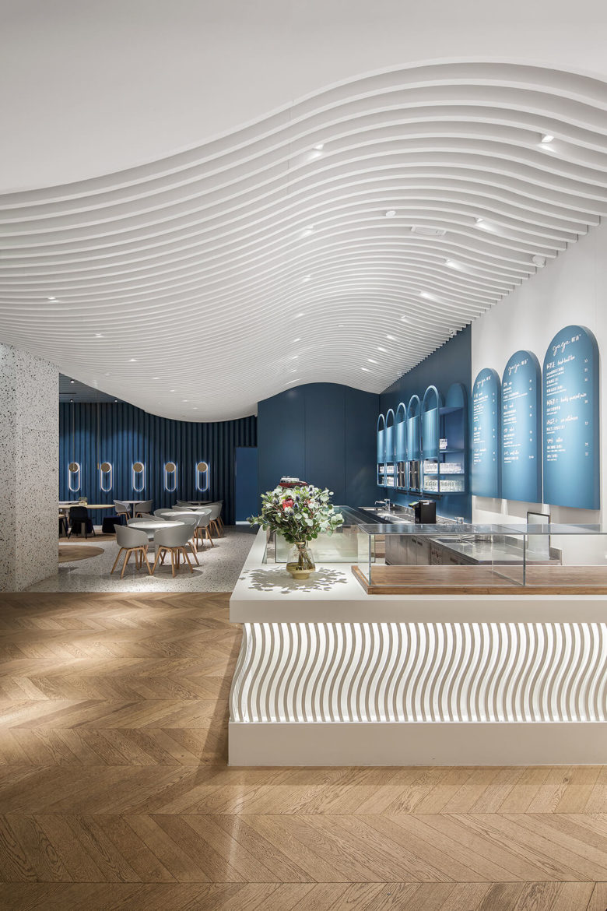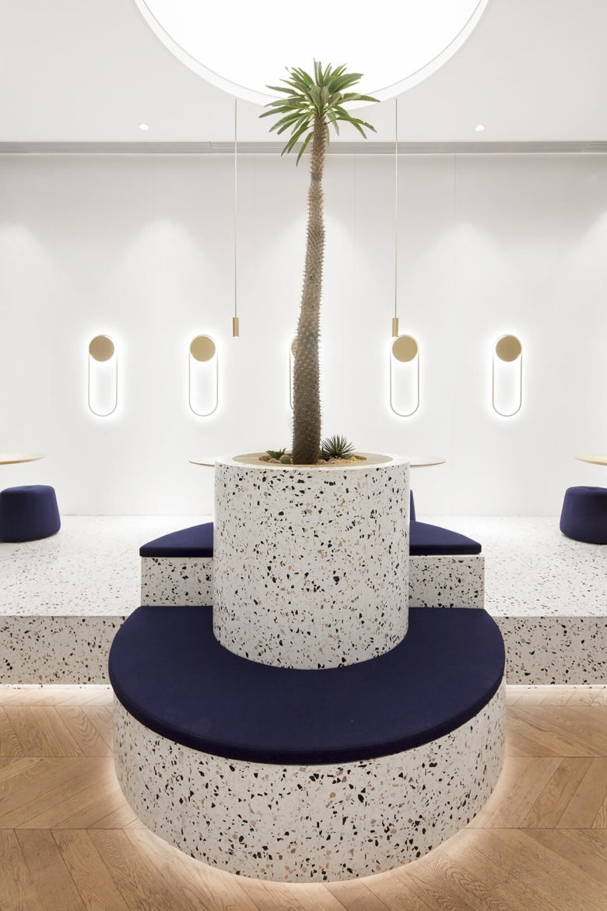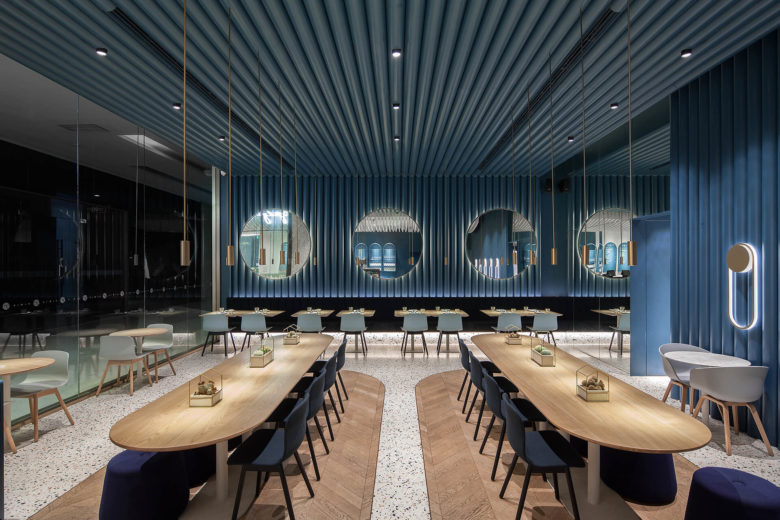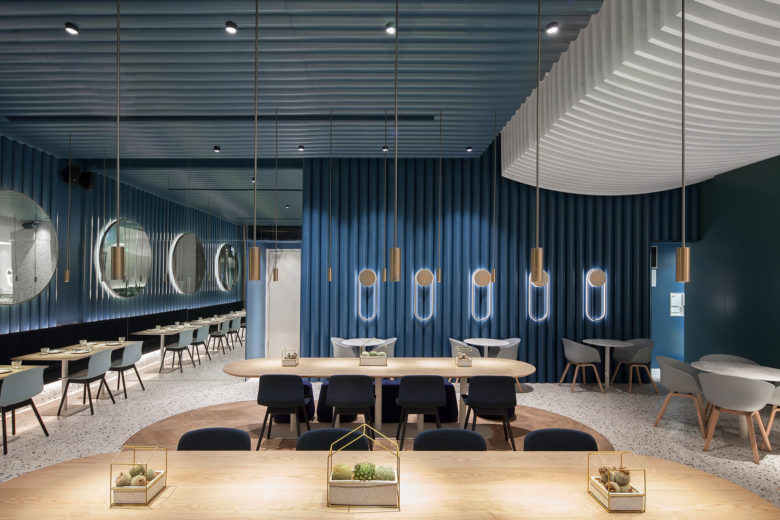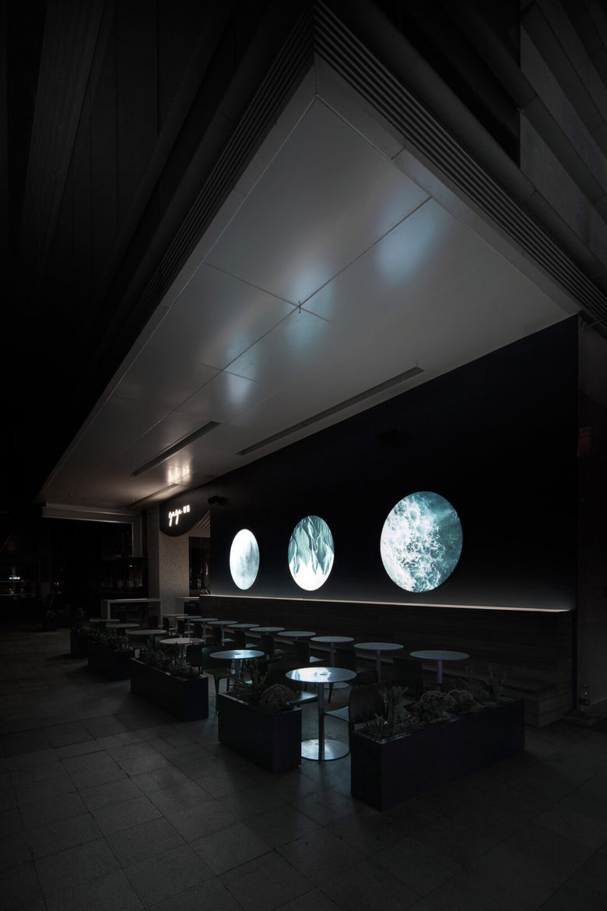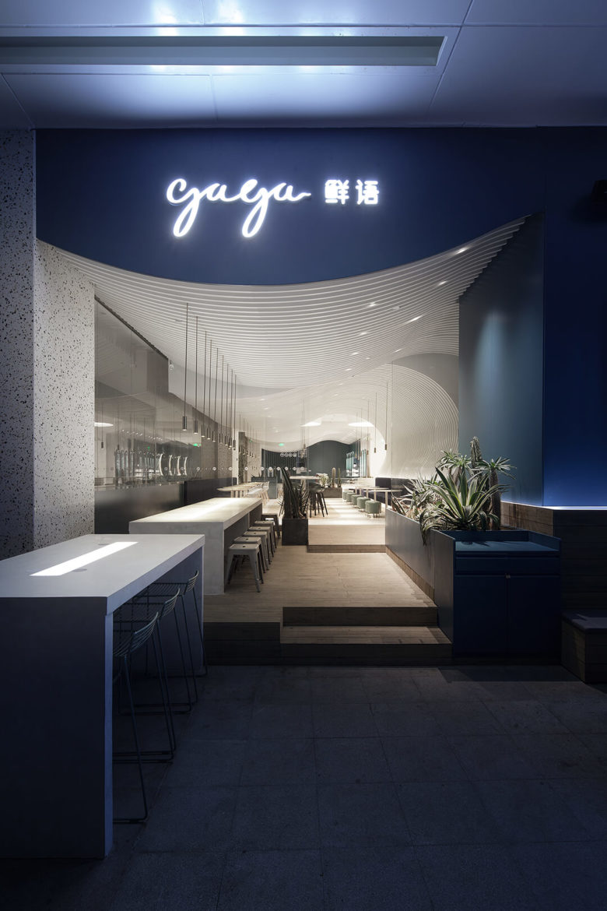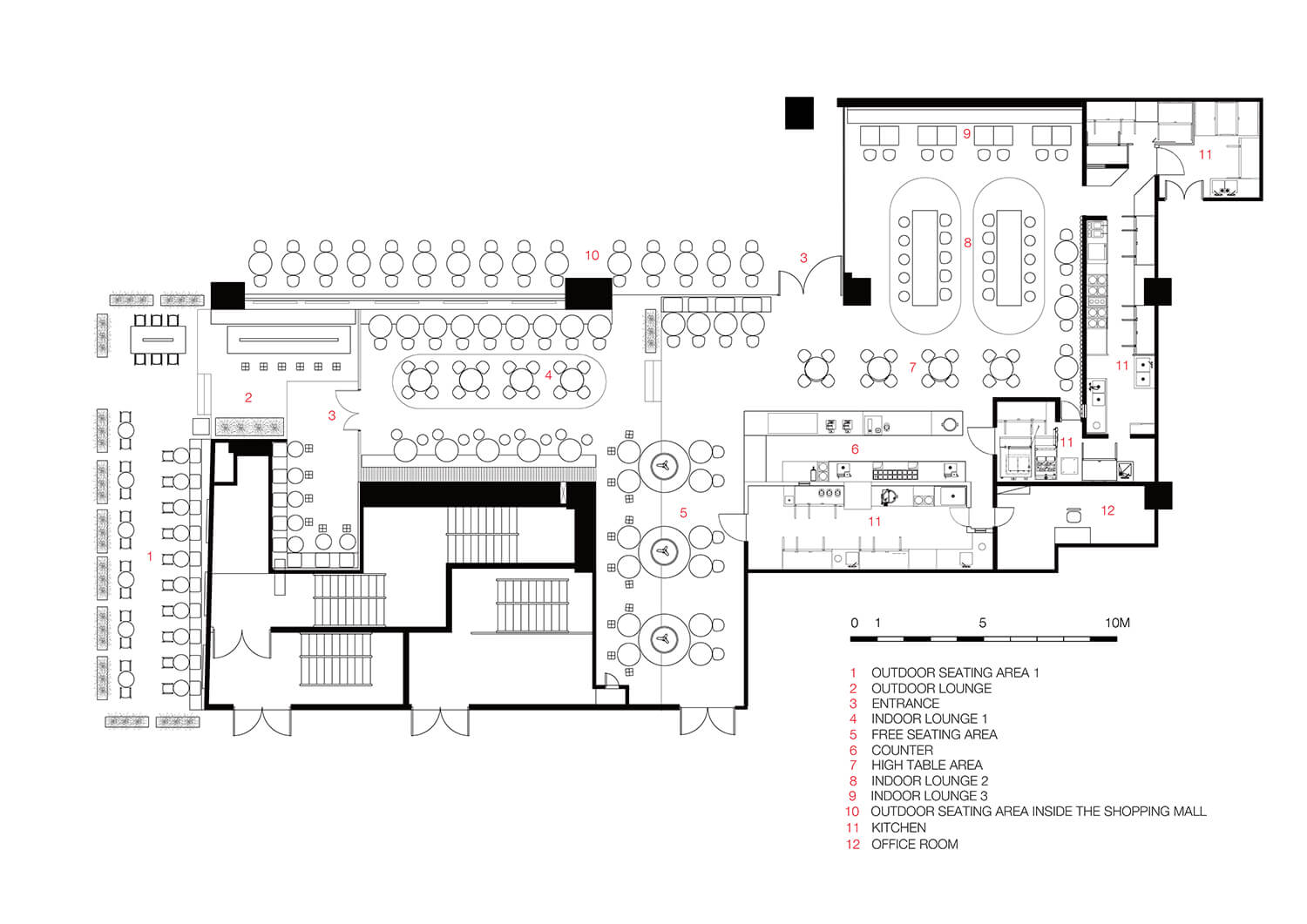协调亚洲与gaga餐饮的合作仍然持续不断地在推进中。正如此次在深圳金光华购物广场内,戏剧化的波浪造型天花效果由弯曲格栅组成,室内外采用的天然材质,夜空蓝,蓝绿与水蓝宝石色如调色盘一般,唤醒着中国最繁忙都市中之一隅——宛如世外桃源般的休闲平静沙滩!
Coordination Asia’s ongoing collaboration with Gaga restaurants and cafés continues, with a new venue inside King Glory Mall, Shenzhen. With dramatic curved lamella ceilings, natural materials throughout, and a color palette of midnight blue, teal, and aquamarine, it evokes the tranquility of an idyllic beach – in the heart of one of China’s most buzzing metropolises!
不仅是购物者梦寐以求的休闲绿洲,作为会见友人,轻松办公,或是纯粹享受美好生活的城市客厅,gaga金光华宽敞的入口和通透的玻璃幕墙无不欢饮着往来宾客进入到这个绿洲空间。仅户外就有约64个座位,随着它们逐步延伸到室内空间中,设计模糊了内外空间的界限,从一开始就营造了舒适悠闲的氛围。
Imagined as both an oasis for shoppers, as well as an inspiring setting for meeting with friends, catching up on emails, or simply relaxing, Gaga King Glory’s expansive entrance and floor-to-ceiling glass façade draws visitors into the space. With attractive outdoor seating for some 64 diners, as well as tables extending into the mall itself, the design blurs the boundaries between inside and out, establishing the venue’s relaxed, informal atmosphere from the outset.
连接gaga室内外空间的元素来自于白色铝合金的波浪形格栅吊顶。使人联想起连绵不绝的海浪,从而在整个设计中贯穿隐含着海滩的主题,而其夸张的曲线造型也不知不觉中将空间从视觉上拉伸,变得更为宽阔起来。
Connecting both Gaga’s interior and exterior elements is a lamella ceiling in bright white aluminium. Reminiscent of a crashing wave, it signals a subtle beach theme that runs throughout the design, while its dramatic curves hint at the flexibility of the wider venue.
在400平米的室内空间,充斥着海洋中所蕴含的蓝色,蓝绿色,绿色。设计形式变化多端,而为了迎合各类消费者的喜好与需求,gaga在金光华店中融入了各种不同的功能划分区域,以容纳150位顾客不同的需求。空间通过家具风格,灯光造型以及夸张的水磨石地面与木地板交替拼接使每个区域都有其独特的氛围与感觉。
Inside, the 400sqm interior appears as an ocean of blues, turquoises and greens. Designed with versatility in mind, and to match a full spectrum of café-goers’ preferences and needs, Gaga inside King Glory Mall incorporates several distinct spots, accommodating a total of 150 guests. Each with their own unique ambience and feel, spaces are distinguished through furniture styles, lighting types, and most striking of all, alternate terrazzo and parquet flooring.
空间包含一个抬高的中岛休闲区:两侧以矮桌呼应,长条靠墙软座沙发结合现代化的座椅家具,同时将注意力引向高吧桌与吧椅。靠近蓝色点餐台,引人注目的椭圆形沙发椅为咖啡爱好者提供了舒适自如的等候区。
They include a central raised lounge area: flanked by low-level tables, plush banquette seating and contemporary chairs, it also features high tables and stools. Moving closer towards the cornflower-blue counter, eye-catching cylindrical benches offer a more informal spot for those grabbing a quick coffee on the go.
对于享受舒适的顾客,空间中还另有两个休闲区域拥有舒适的沙发和温馨的照明,营造出如家中客厅般的空间,适合小憩放松,舒展心情;而大长桌则适合团队顾客在这里一边享受美食,一边尽情工作。餐厅内无处不在的抛光古铜色及黑色造型吊灯给空间添上一抹柔和亲密的气氛,而隐藏在天花格栅造型中的LED可调灯光则伴随一天的时光的变换调节着白天,傍晚,入夜后店中的照明体验。
For cozy catch ups, two additional lounge areas see comfy sofas and statement lighting create a home-from-home for respite and relaxation; while long communal tables are ideal for groups, be they drinking, eating, or working. Throughout, pendent lighting in burnished bronze and black lend an intimacy to the space, while adjustable LED lights concealed inside the lamella ceiling carry the eatery through day, to dusk, and night.
装点空间的大型仙人掌绿植为空间增添了一抹鲜活的色彩及与众不同的质感,而餐桌上的多肉几何玻璃景观造型盆栽成为装饰元素中的细节亮点。墙面装饰元素—涵盖了圆形的镜面,曲线的霓虹灯,以及圆盘形的艺术作品—这些元素与拱形波浪的格栅吊顶相结合,为gaga所关注的年轻数字一代提供了易于分享,广受社交媒体欢迎的拍照环境。
Large potted cacti deliver welcome pops of color and texture throughout the space, while geometric terrariums of succulents make for eye-catching tabletop details. Wall decorations – including circular mirrors, curved neon lights, and disc-shaped artworks – complement the arched lamella overhead, providing Gaga’s digitally savvy clientele with an eminently shareable, social media-friendly backdrop.
聚焦于年轻,潮流与精致生活的国内年轻客流群体,gaga金光华店将顾客置身于微风拂面、轻盈柔平静身心的城市绿洲中。构建出一个离深圳繁忙工业港口不远的理想国中的平和宁静的沙滩,这一新店不仅保留了品牌对于设计风格品质的不断追求,优质丰富的餐品质量,更将成为都市生活中必不可少的灵感之源。
Aimed squarely at a young, trendy and sophisticated demographic of Chinese consumers, Gaga King Glory transports guests to a breezy and light oasis of calm. Conceived as an idyllic beach – just a short distance from Shenzhen’s industrious port – this newest venue maintains the brand’s reputation for stylish design, exceptional coffee, and above all, as a place to inspire.
完整项目信息
项目名称:GAGA 金光华
项目位置:中国深圳
项目类型:餐饮空间/餐厅
完成时间:2018
项目面积:525平方米
使用材料:铝合金、铜、霓虹灯、玻璃
设计公司:协调亚洲
设计团队:李娟、虞音、杨龙虎
摄影:协调亚洲

