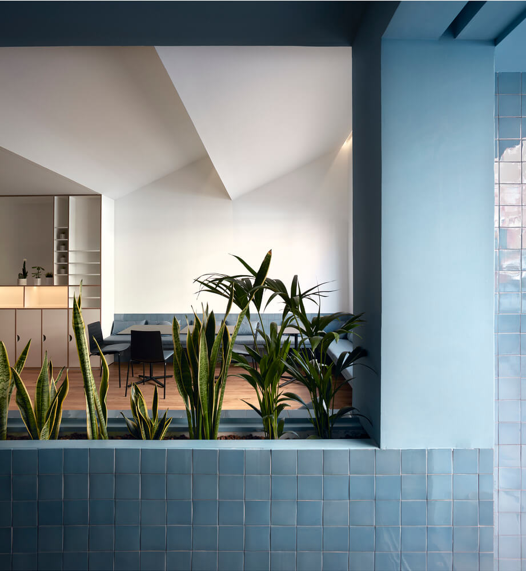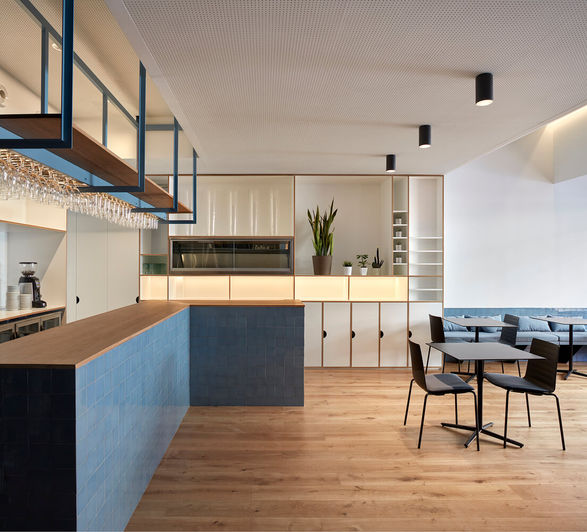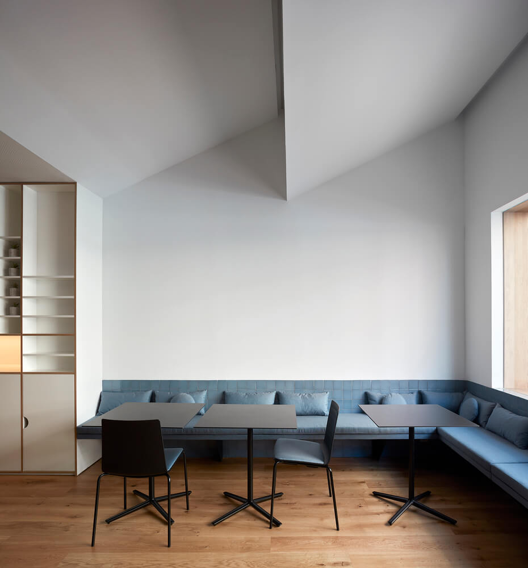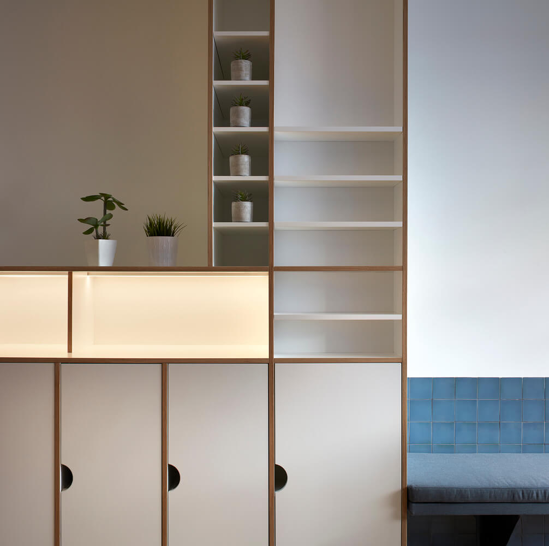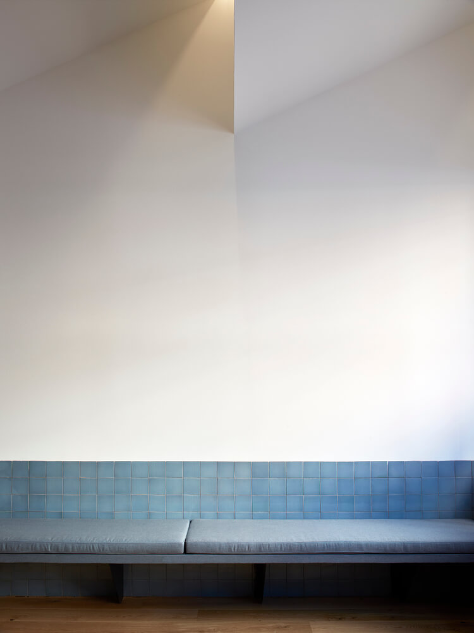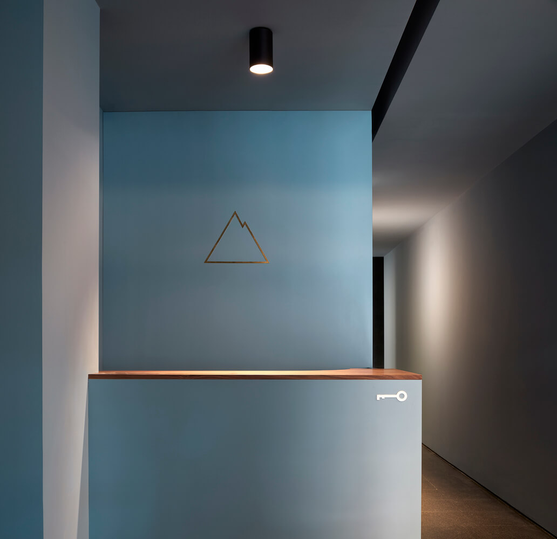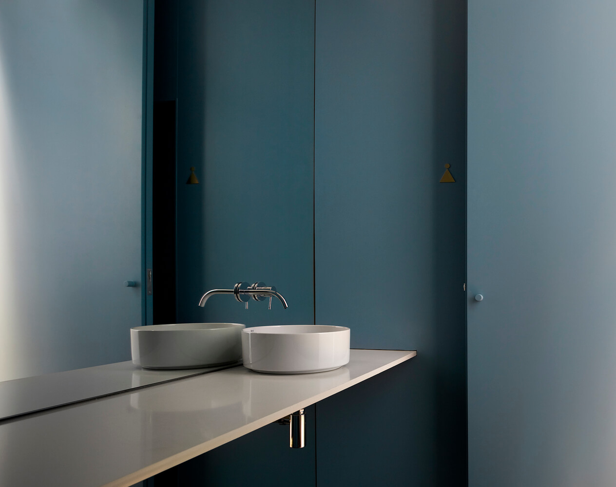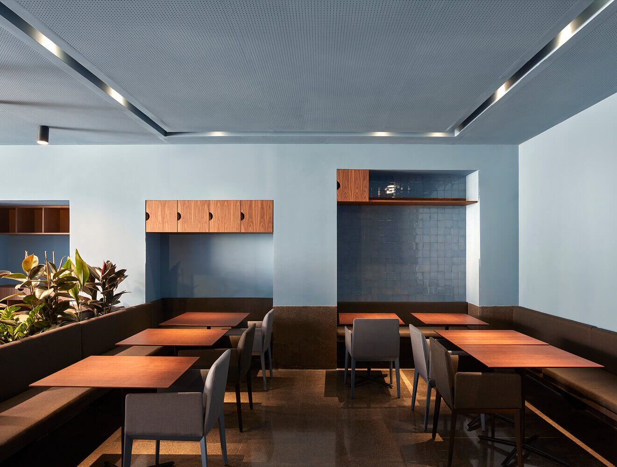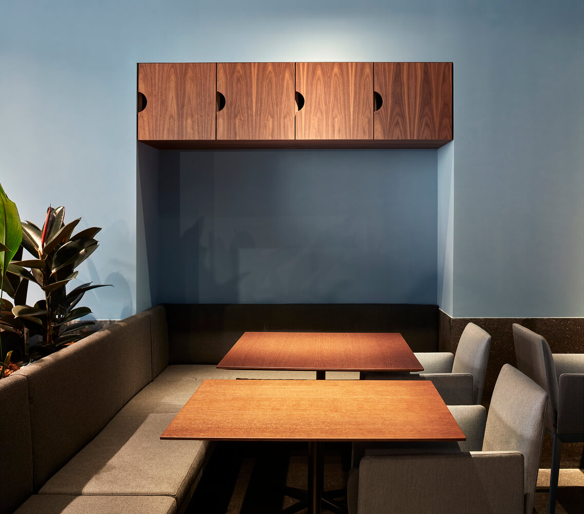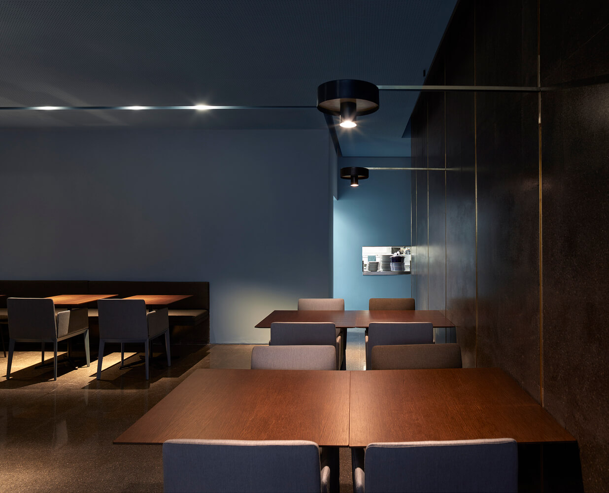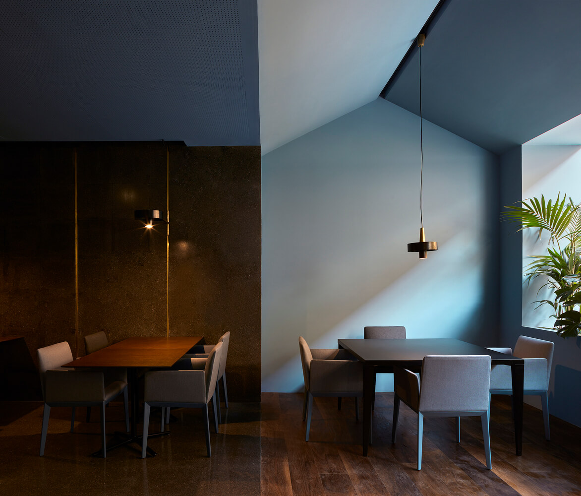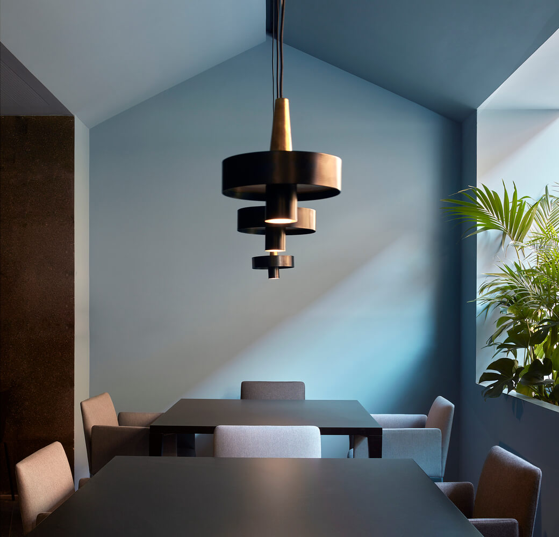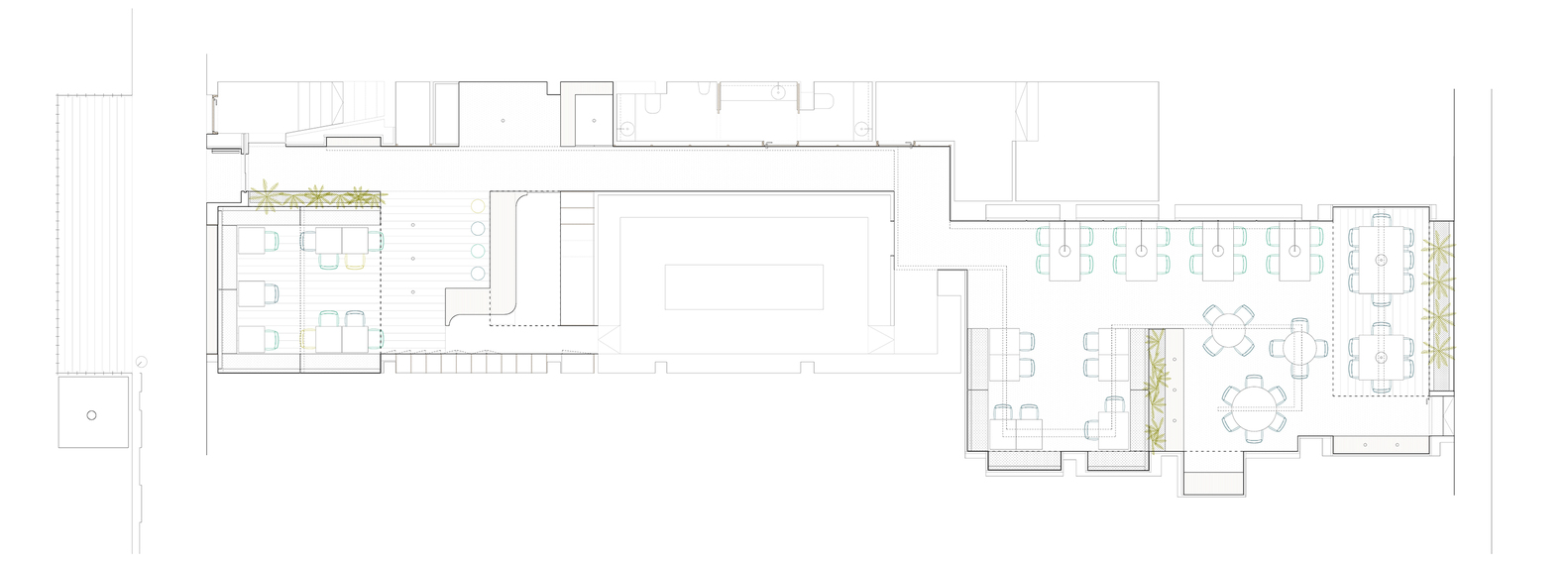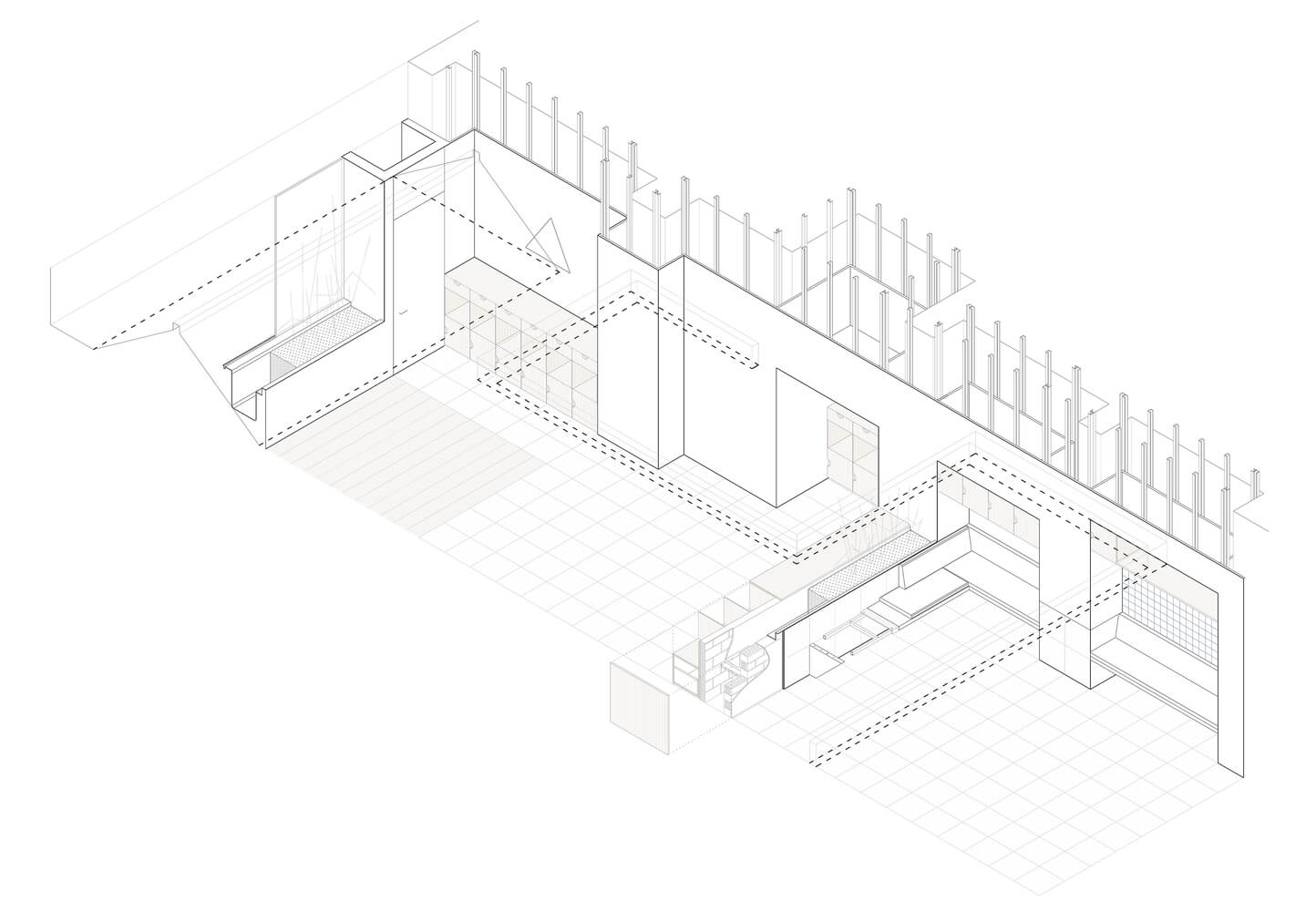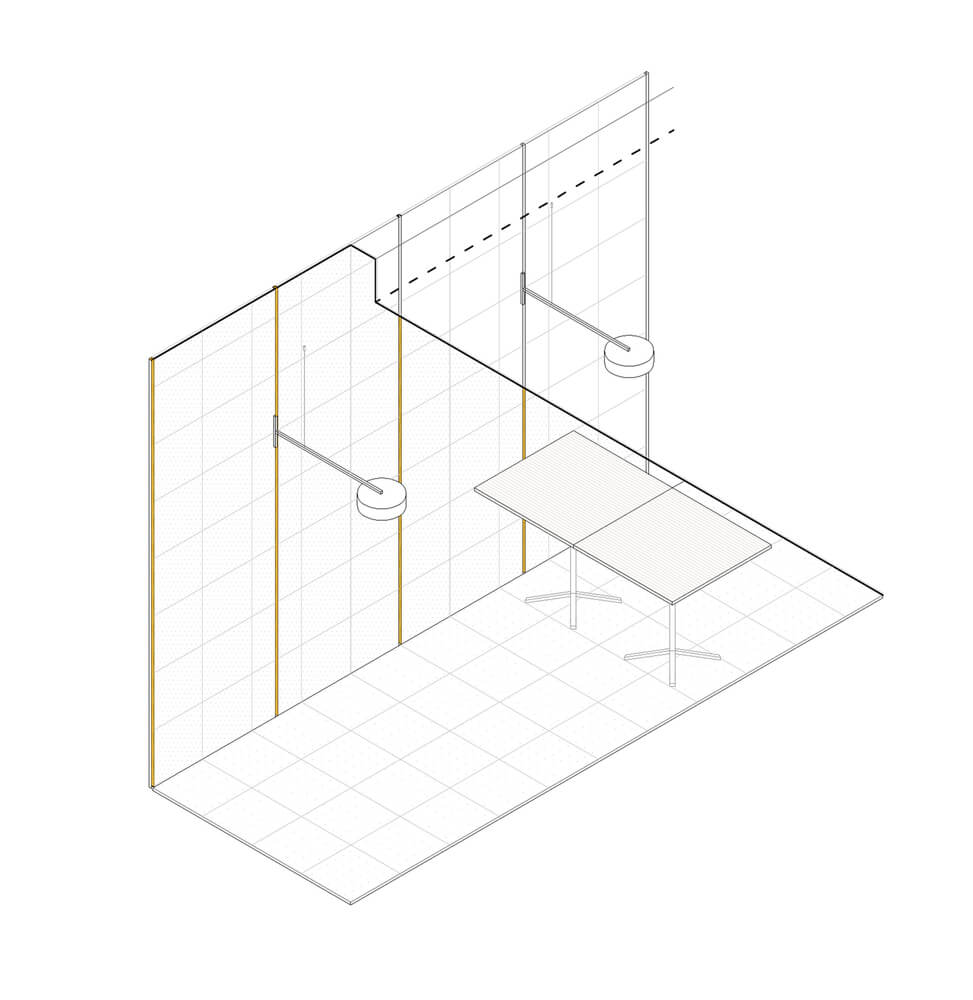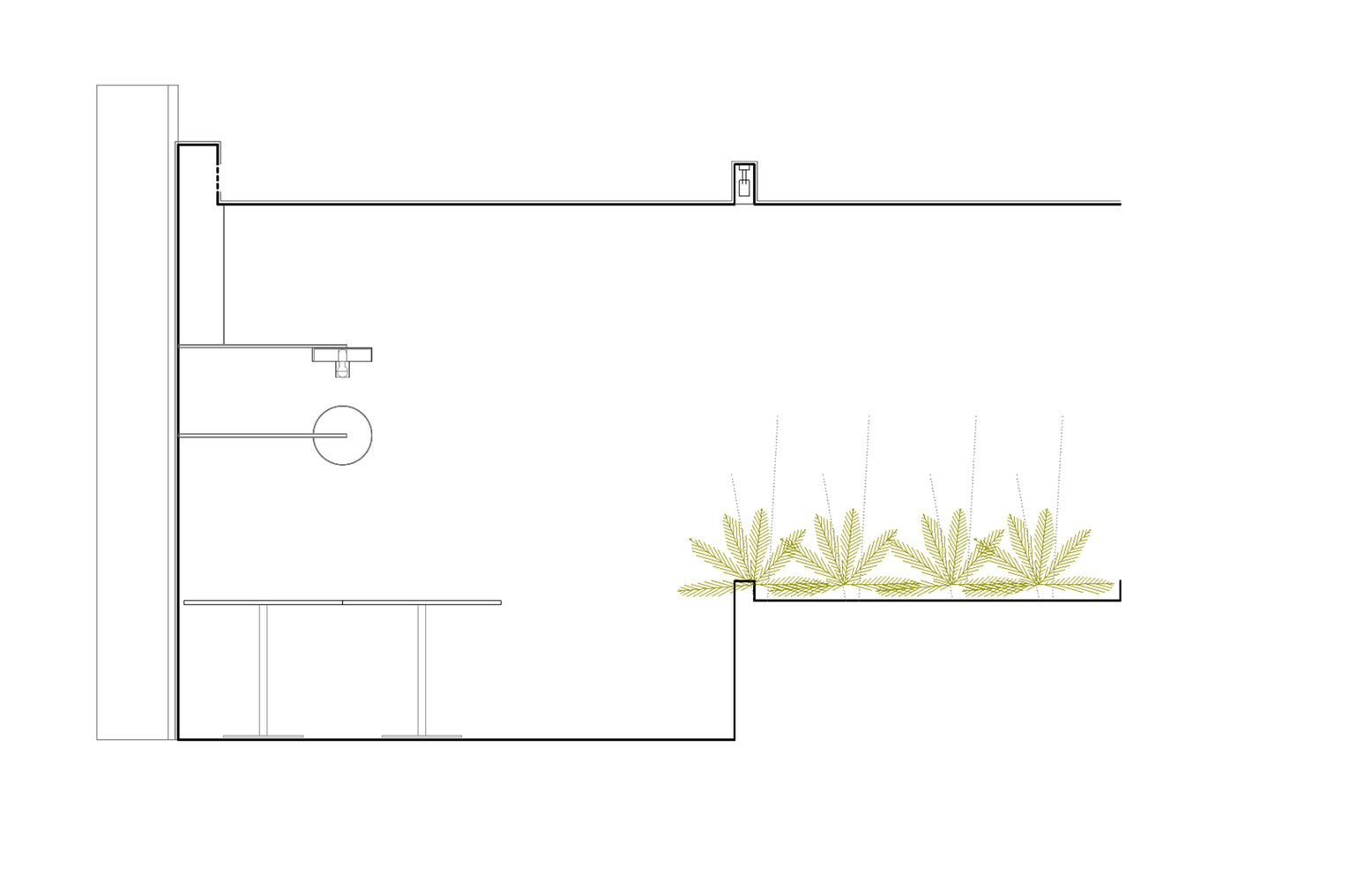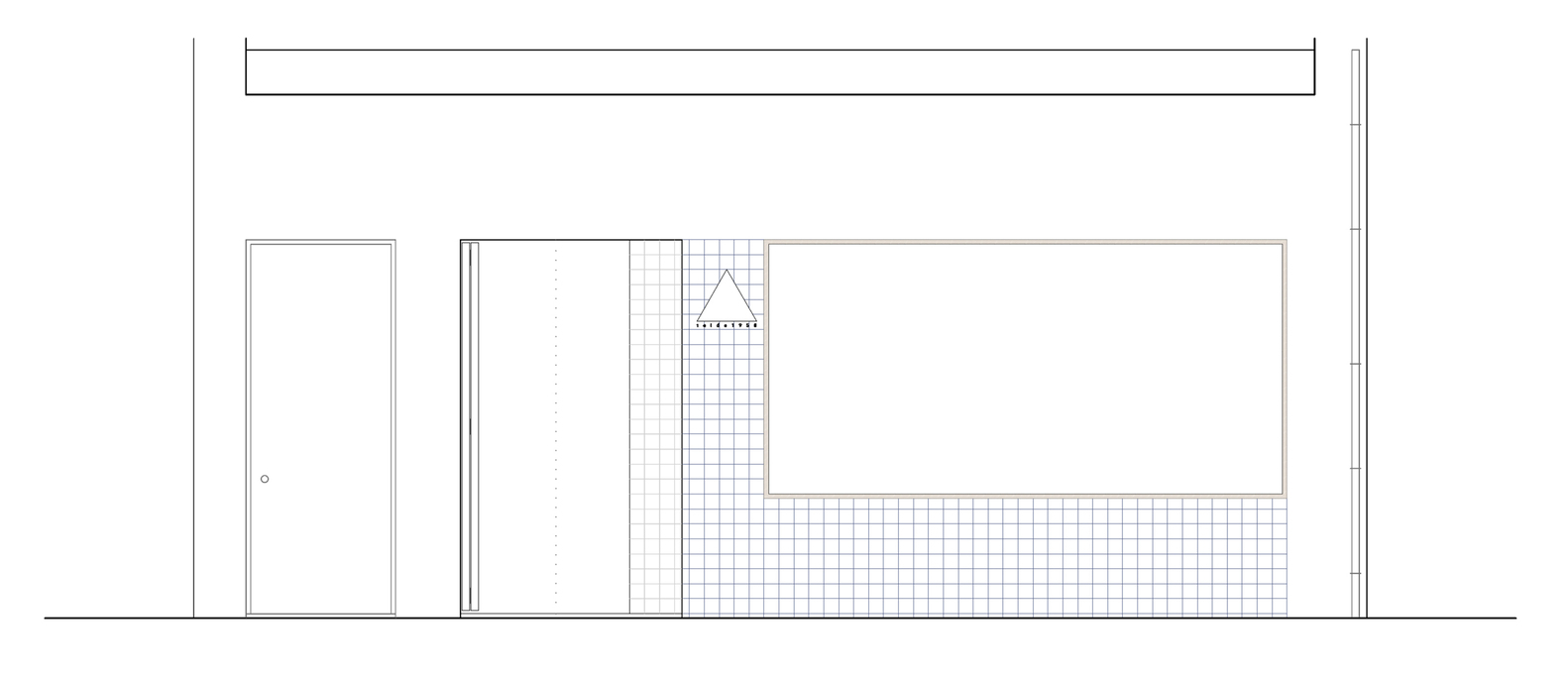Teide餐厅位于西班牙巴伦西亚附近的一个小镇,它作为一个经典的餐厅代代相传而未失去它本身的原始价值:传统,品质,亲近和幸福。
Teide restaurant, located in a town near Valencia in Spain, is a classical one that has been able to upgrade from generation to generation without ever losing their original values: tradition, quality, proximity and well-being.
该项目提出了一个永恒优雅的,与现代化要求相结合的室内建筑的解决方案。
the project proposes a solution of interior architecture, timeless, capable of maintaining the elegance of always combining it with freshness and modernity required.
很长一段时间以来,餐厅几乎是一个隐蔽的、与咖啡厅隔绝的空间。所以设计团队在本次项目中提出将这个空间一直延伸到咖啡厅主入口。
For a long time the restaurant had been an almost hidden and disconnected access from the cafe space. Raised proposal, the project proposes to approach this space up to the main entrance.
为了区分餐厅和咖啡厅这两个主要空间,选择正确的材料和颜色在该项目中起到很重要的作用。咖啡厅拥有凉爽的环境,自然的光线,木地板给予了顾客亲密感和舒适感,植物的存在营造了一种健康的环境氛围。
Two main rooms, restaurant and cafe, two sensations and two material codes dialogue from access to present to the user the two options of the same cuisine. To differentiate spaces, material and color choices has been instrumental in the project. Cafe arises with a cooler environment, global, natural light, where the wood of the floor guarantees the closeness and comfort of the user, which coexists with vegetation in a healthy environment.
餐厅位于场地的后部,设计师还为餐厅重新设计了立面。抛光的石材地板结合海蓝色背景上的核桃木元素,试图将顾客带到一个安静优雅的环境中,同时,空间中的光线定义出明确的私人空间。
Restaurant, located in the back of the place, moved its access to the entrance also configuring the main facade. In this case, a stone flooring, polished, combined with elements of Walnut wood on a sea blue background trying to take users to a quiet and elegant environment with a more timely and directed light that allows getting defined and private spaces.
根据每个空间和植被选择的家具,赋予了每个环境相应的个性,区分了每个空间而不失去其整体性。
The furniture chosen according to each space and vegetation just give each of the environments the personality that corresponds to them allowing to differentiate each space without losing the harmony of the whole.
▼立面图
▼剖面图
完整项目信息
项目名称:Restaurante Teide
项目位置:西班牙巴伦西亚
项目类型:餐饮空间/咖啡厅
完成时间:2017
项目面积:280平方米
使用材料:黄铜、混凝土地板、木材
设计公司:Horma
设计团队:Nacho Juan, Clara Cantó, Jose Iborra
摄影:Mariela Apollonio

