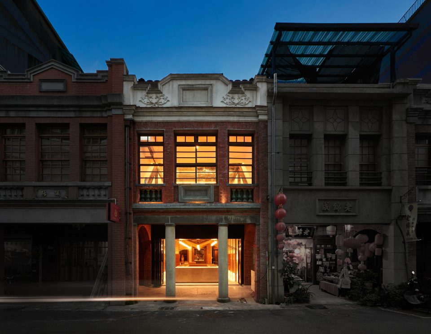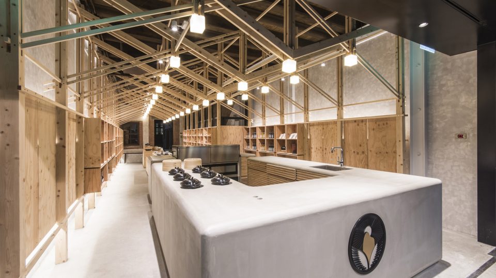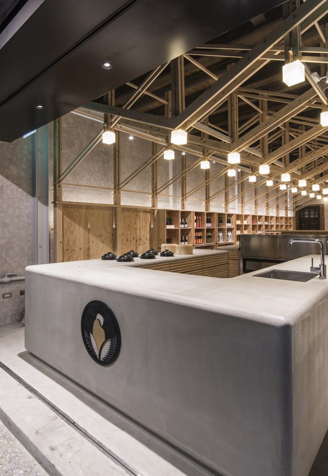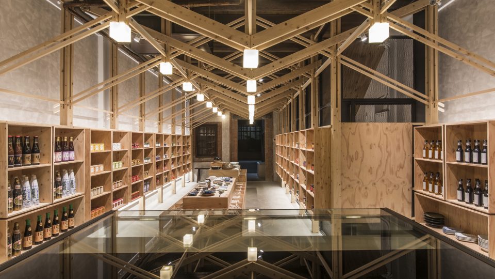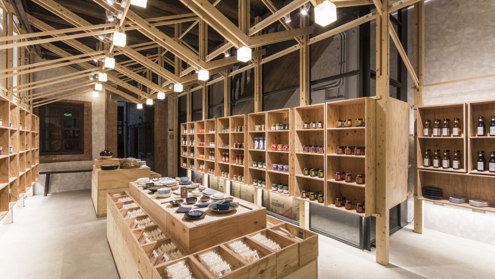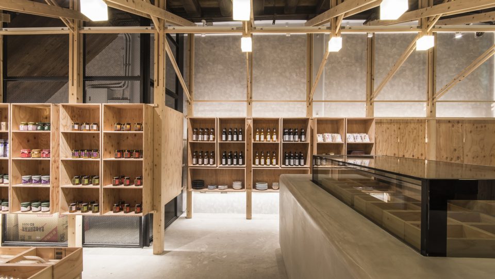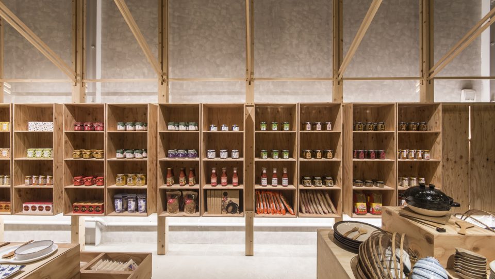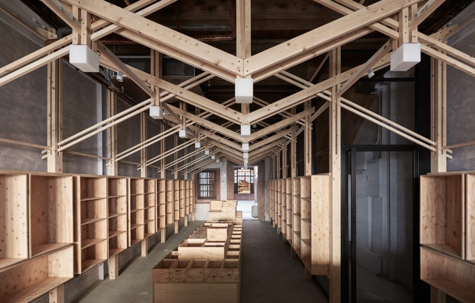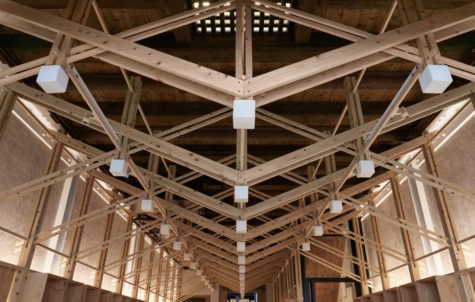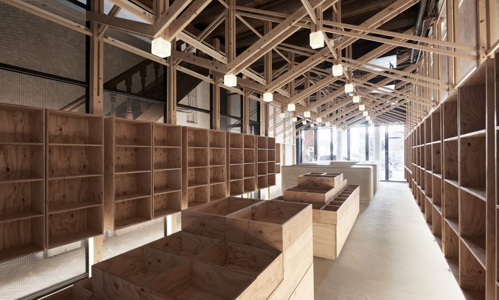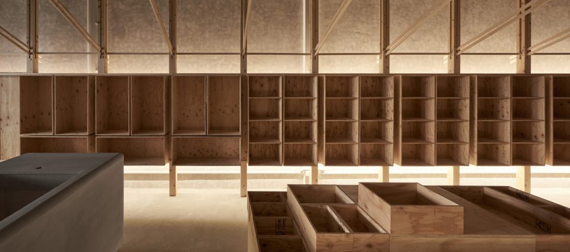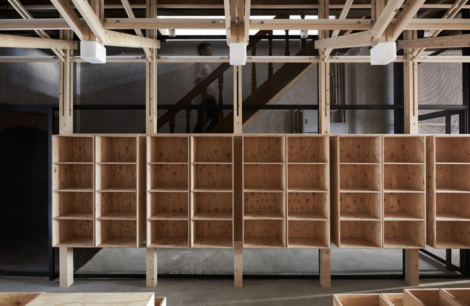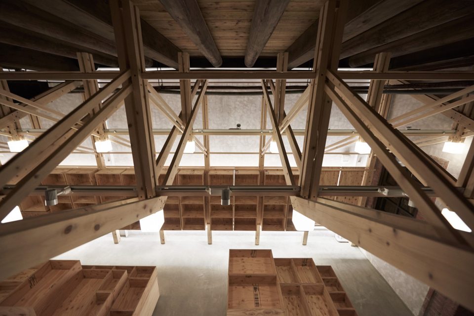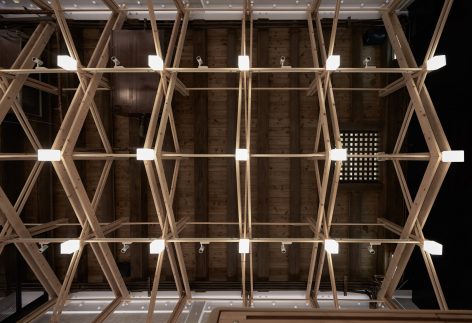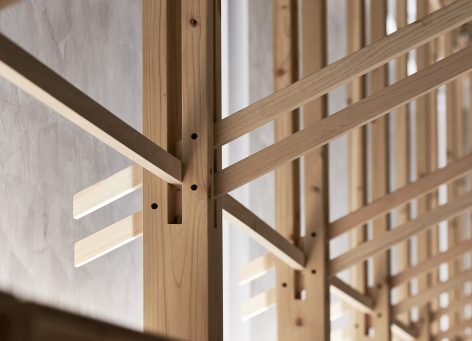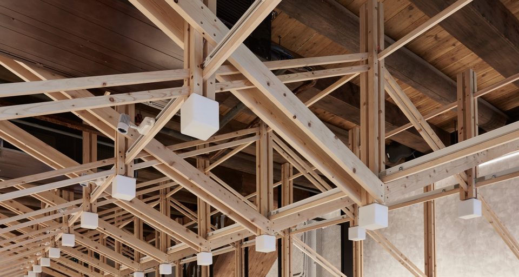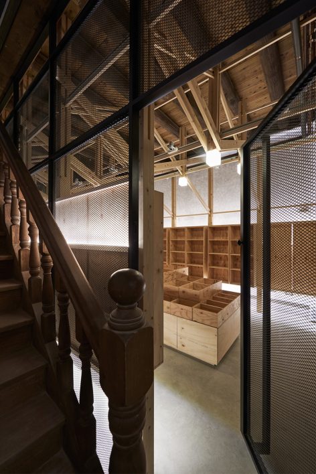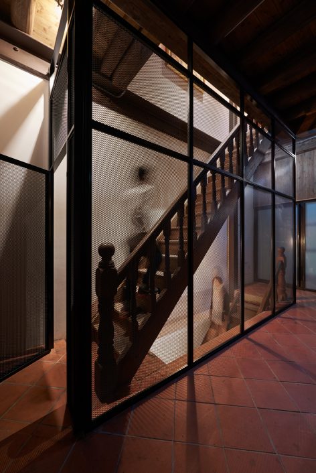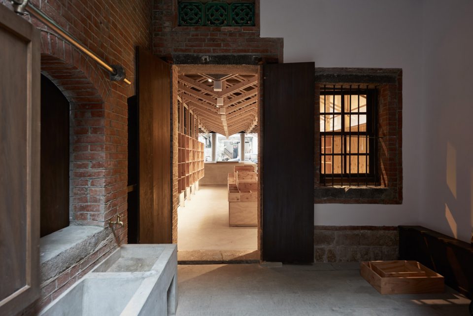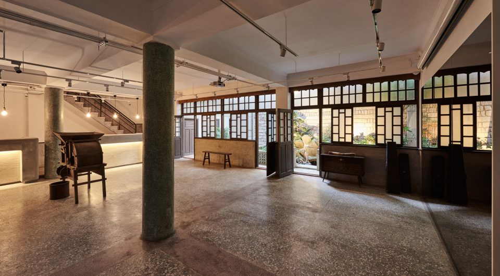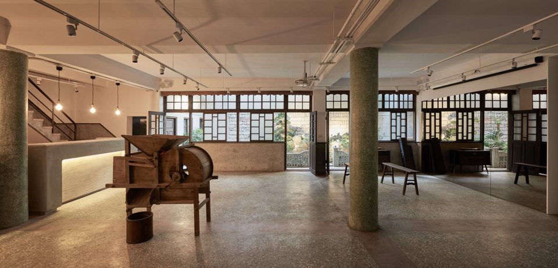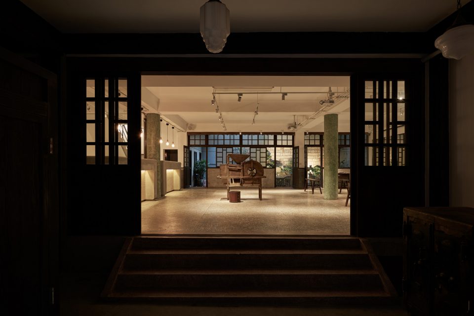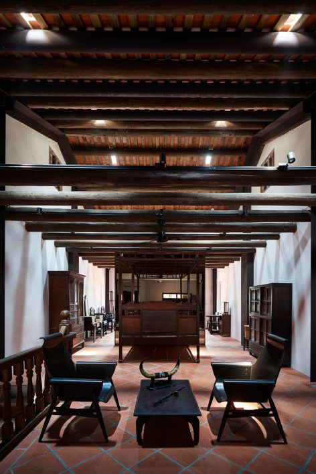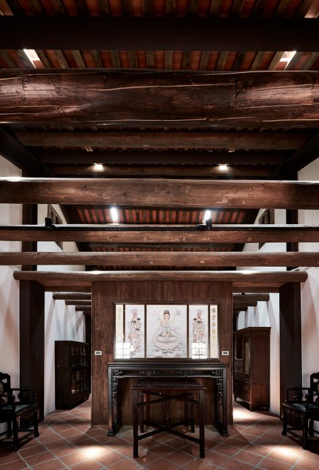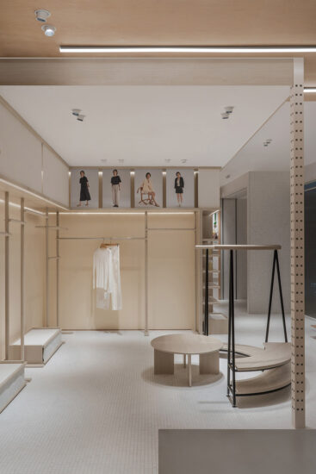历史建筑,本来就乘载着许多具有时间意义的空间架构与生活样貌的特性氛围,面对老宅邸的再活化,很重要的是必须让建筑初始之美先借由 “整理”来重现,并保有可以阅读与体现生活痕迹的状态,因此新的空间围塑该以什么操作的态度来开展它,采用的作法不会太轻与太重,变成为此次过程主要的课题。
Historical building contains many strong characteristic of space and living and it expresses the significance of the certain age. While facing the renovation of a historical building, our first intention is to “re-specify” the initial gestures of the space in order to remain the condition for the traces of time could be experienced. Therefore, carefully but distinctive inserting an element to shape new spaces become the key issue of this project.
“结构作为家具”- 轻的置入 | Structure as furniture
此案件除了整体建筑空间的基础修缮整理外,尝试以最微度的调整将少数拆卸材料再利用,及最轻量的作法小心地加入来衬托空间外,主要设计采取减少碰触、减少锁固等不破坏历史建筑的原则。透过一组完全与老屋略微脱开及自我组立(Free-standing)的构架,以自承重的反向木桁架支撑起屋架与展示墙面于空间中,是为结构也为家具,将新的空间所需之灯光、机电、商品货架系统整合,并采用反向梁意图创造新的秩序与旧有木梁与天花及补强钢构互映。
Minimal utilizing the historic space and re-using original materials are our main concept of the design. The main timber truss for retail shop at the front room introduces the idea of “Structure as furniture”, a free-standing individual component that is detached with the existing wall. The idea of moderate intervention with minimal attaches and less anchoring that will undermine the existing building is taking place in this project. The timber truss is a structure designed to support the display shelf and to integrate the wiring of lighting and air-conditioning units. The truss appeared as an inverted frame is a modest response of a new insertion to an old building.
此外迪化街的北街本来就有许多碾米商,叶家也是其中之一,因此米铺的重新置入就特别有意义,空间中除了重新放回叶家熟悉的原件,让音乐与米相关之木器以历史文物的姿态回到空间,木构架更是采用既有叶家米商常用的木器材料日桧作为主要材质,除了显性的形式外,质地上的隐性回应更是一种对老房子的尊重态度。
Yeh family is one of the many grain stores locate in Dihua street, where it is the central commercial area of Taipei during the time. We remain considerable amount of existing furniture and grain equipment replaced back to the space to give its presence of the historic context. The timber used for the truss is made from Japanese cypress that is also used to make gain utensils at the time as well. Besides the gentle explicit response of the form, the implicit connection of materials and textures is also our design thinking towards a historic building.
完整项目信息
项目名称:台北叶晋发商号米粮桁
项目位置:中国,台湾,台北
项目类型:商业空间/建筑改造
完成时间: 2016 / 8
主要设计 : 蔡嘉豪 / 魏子钧
细部设计 : 蔡嘉豪 / 林姿利 / 陈建同
木构施作 : 陈建同( 与木制研 ) / 堤辉工程
合作伙伴 : dotze innovations studio / 与木制研
所用材料 : 日本桧木 / 松木夹板 / 乐土灰泥 / 马来漆 / 铁件
摄影:Sefval Mogalana
空间摄影 : Hey! Cheese

