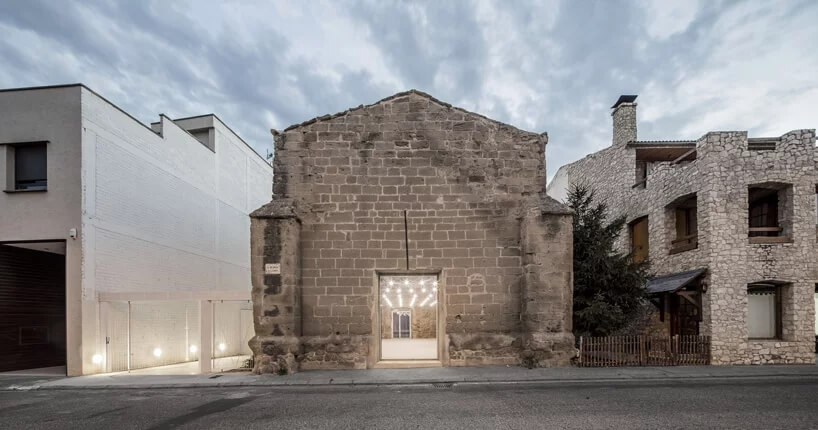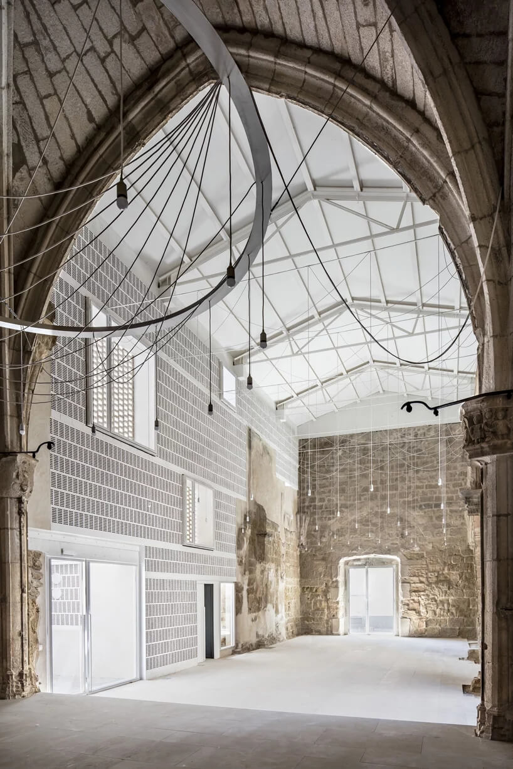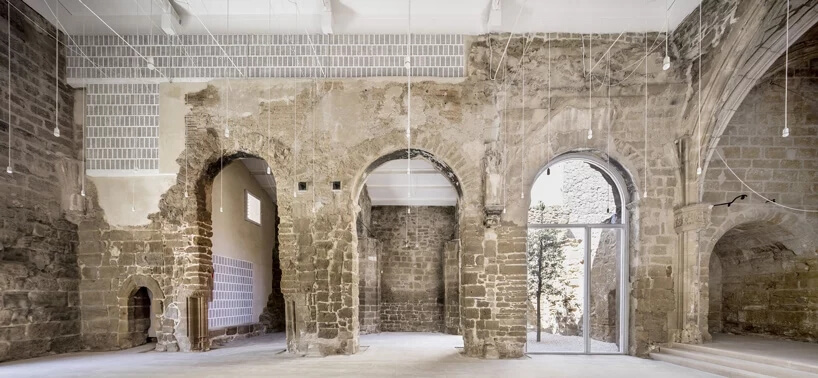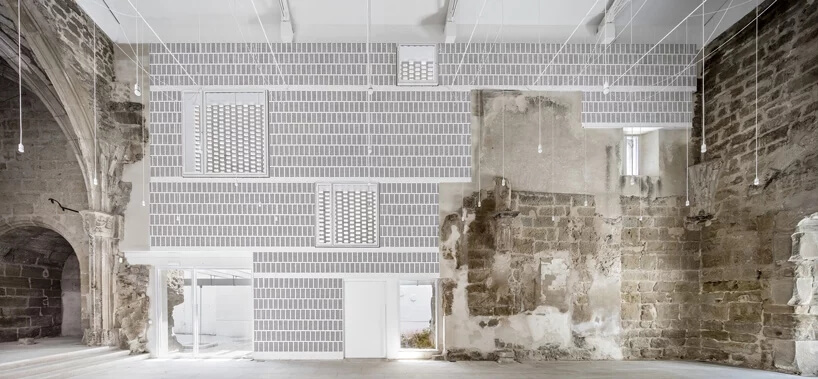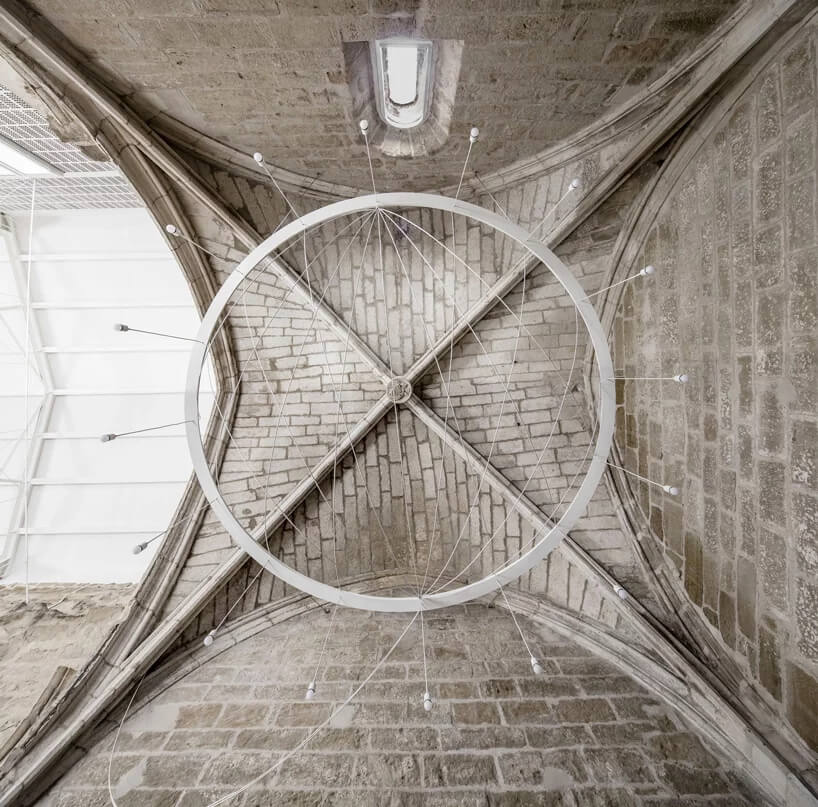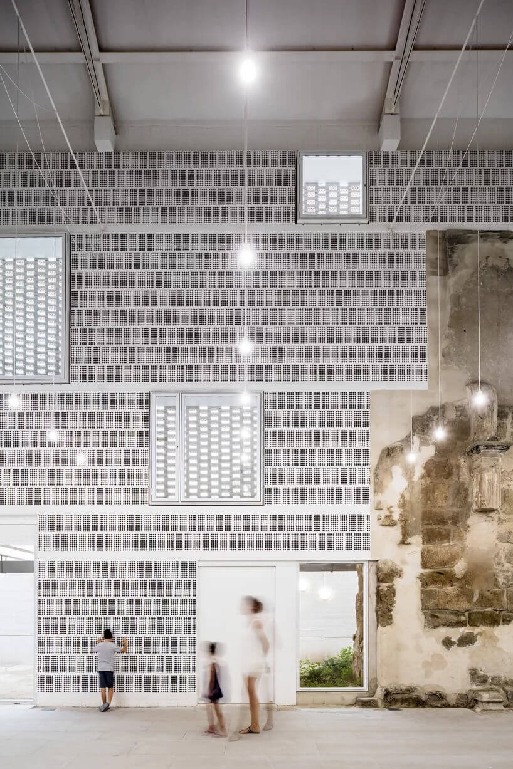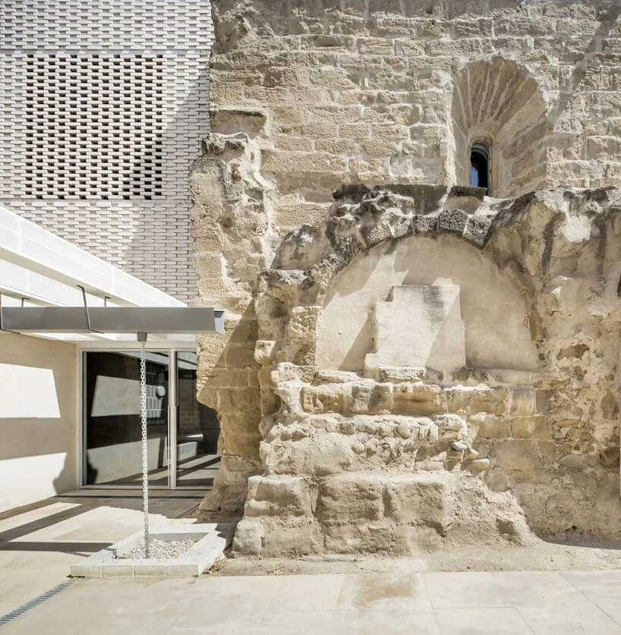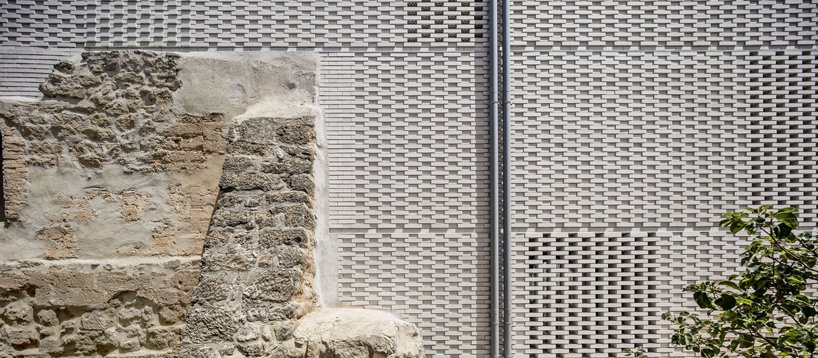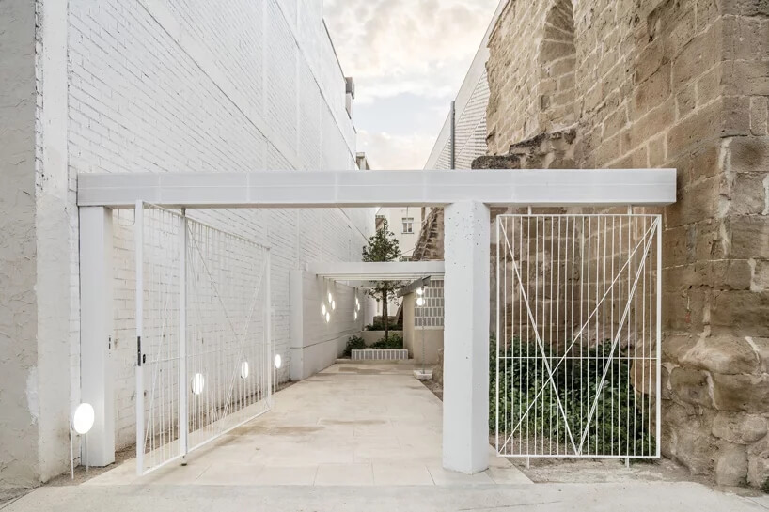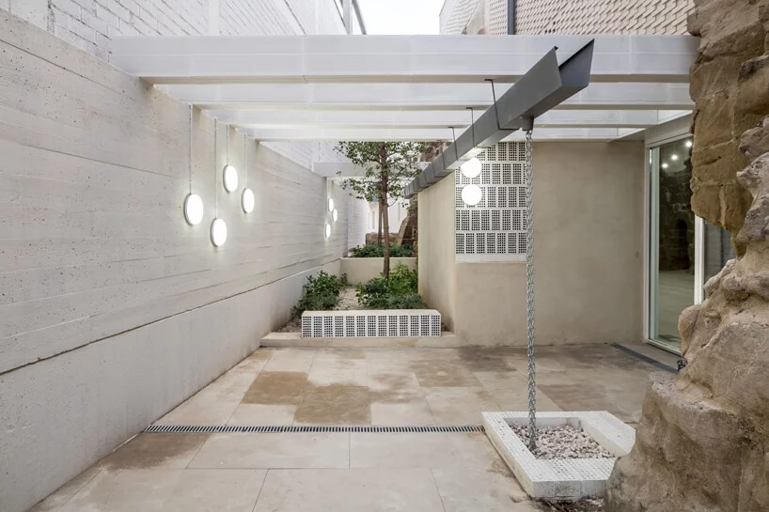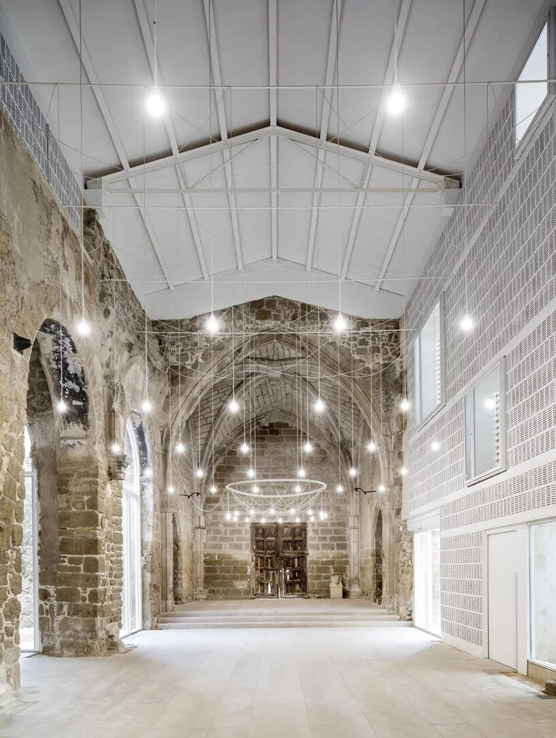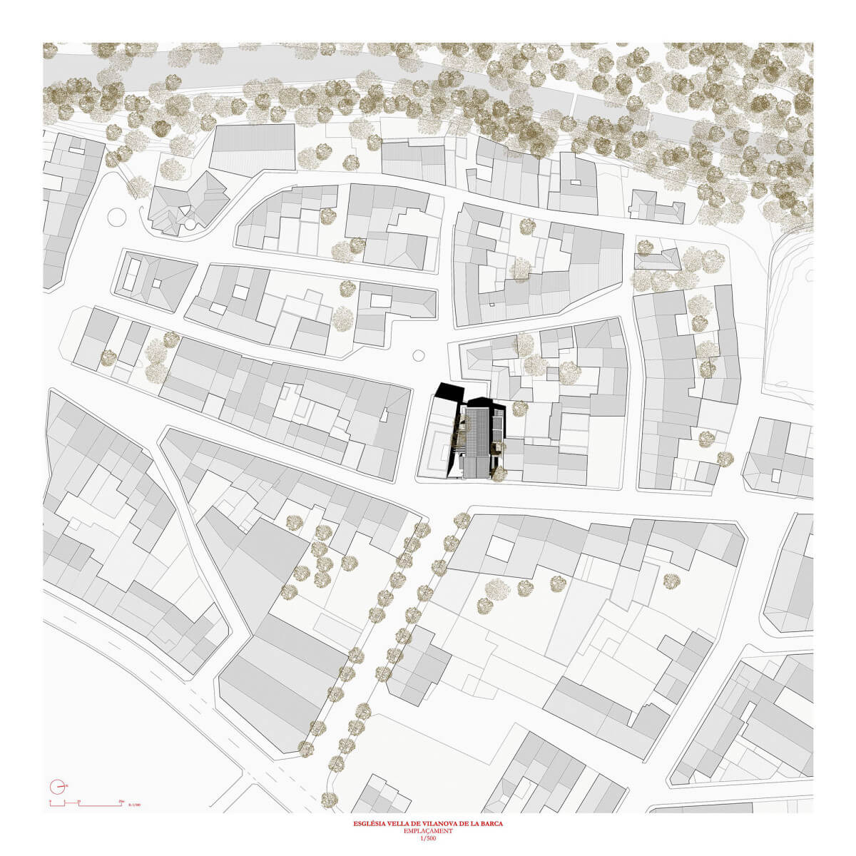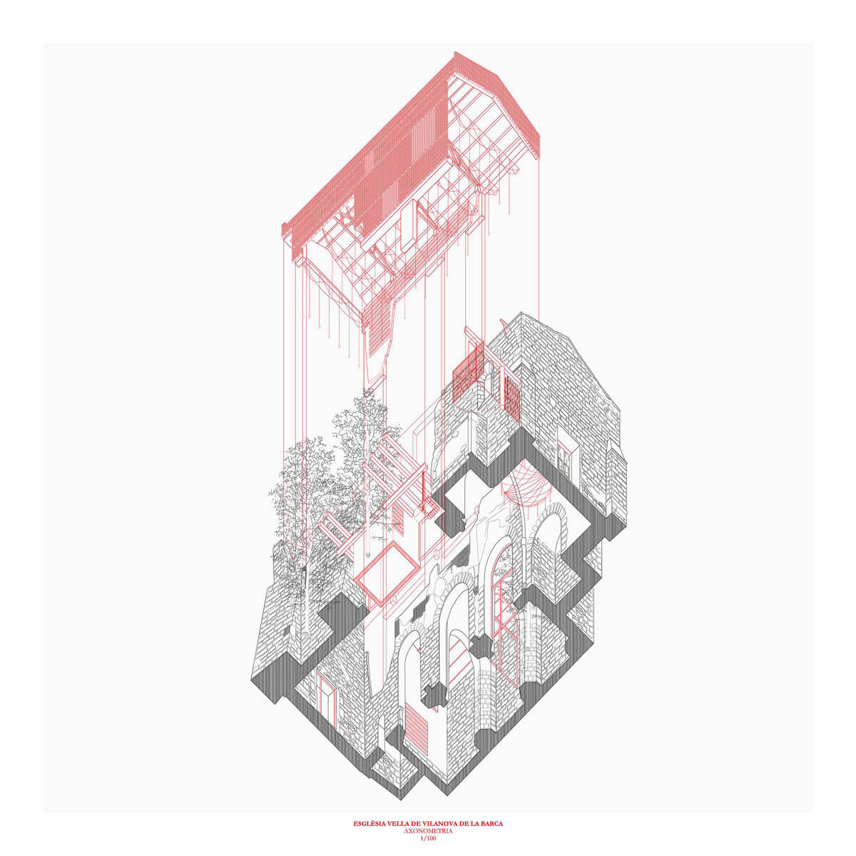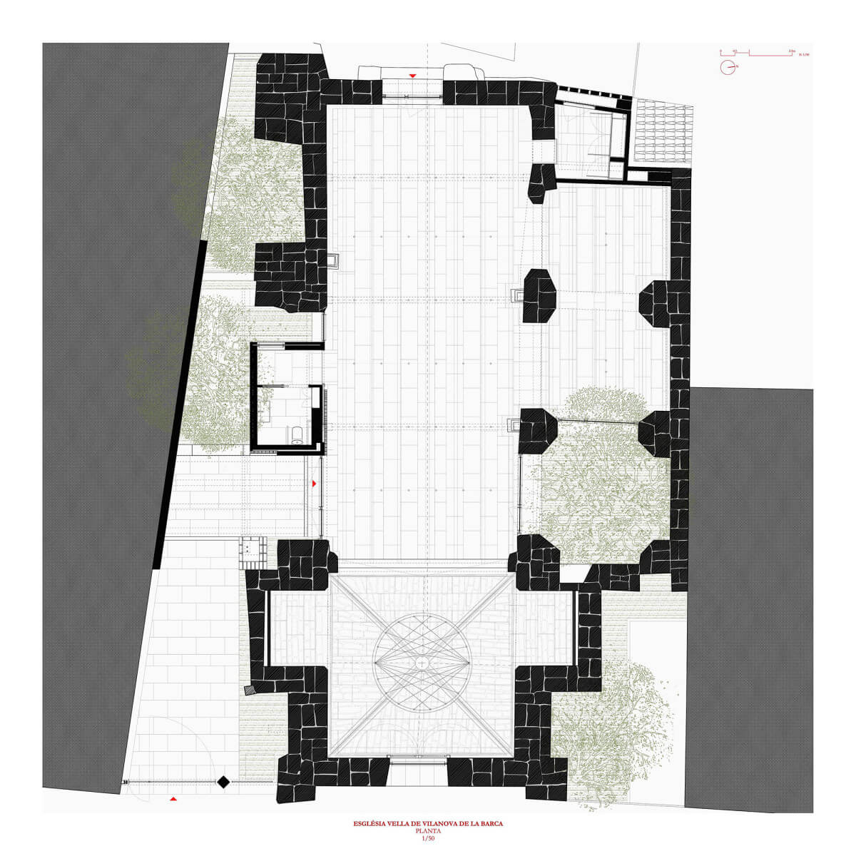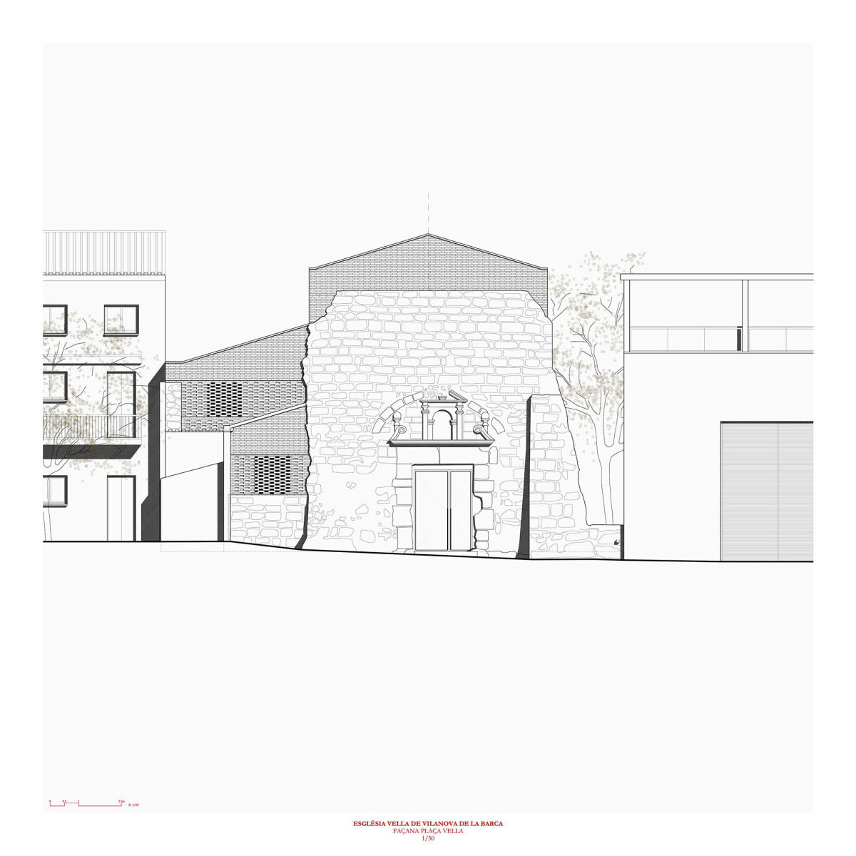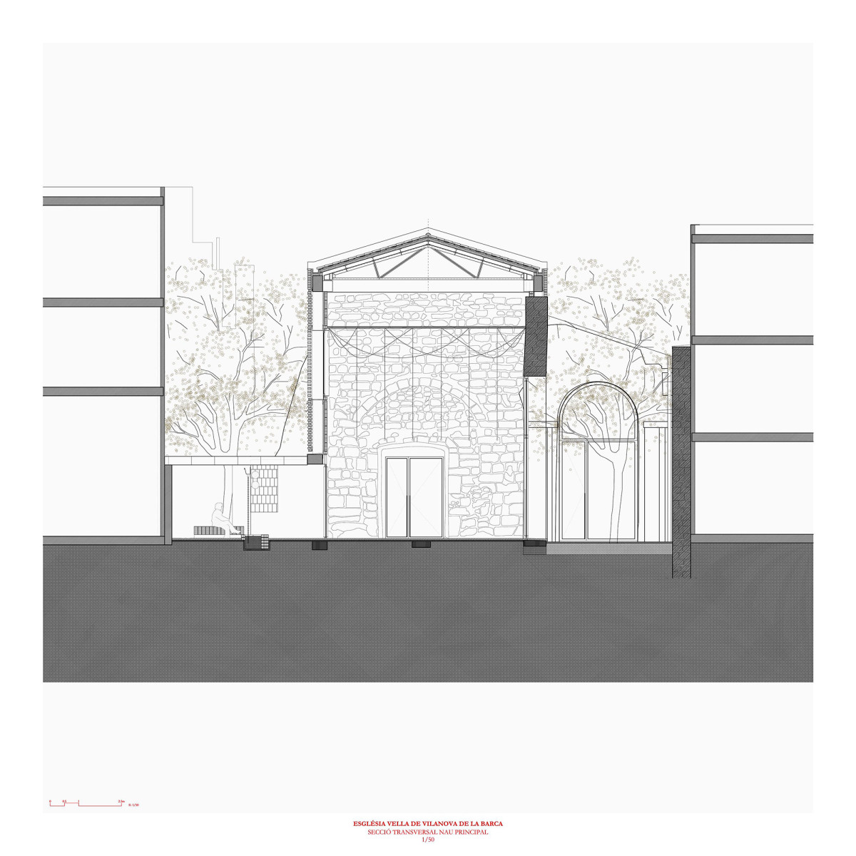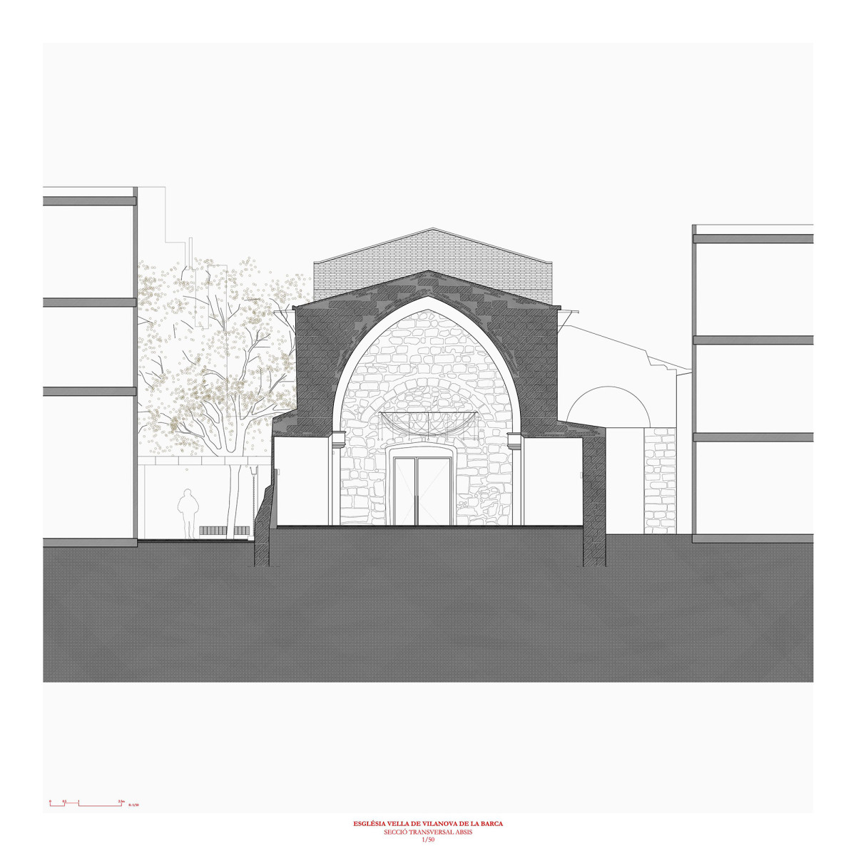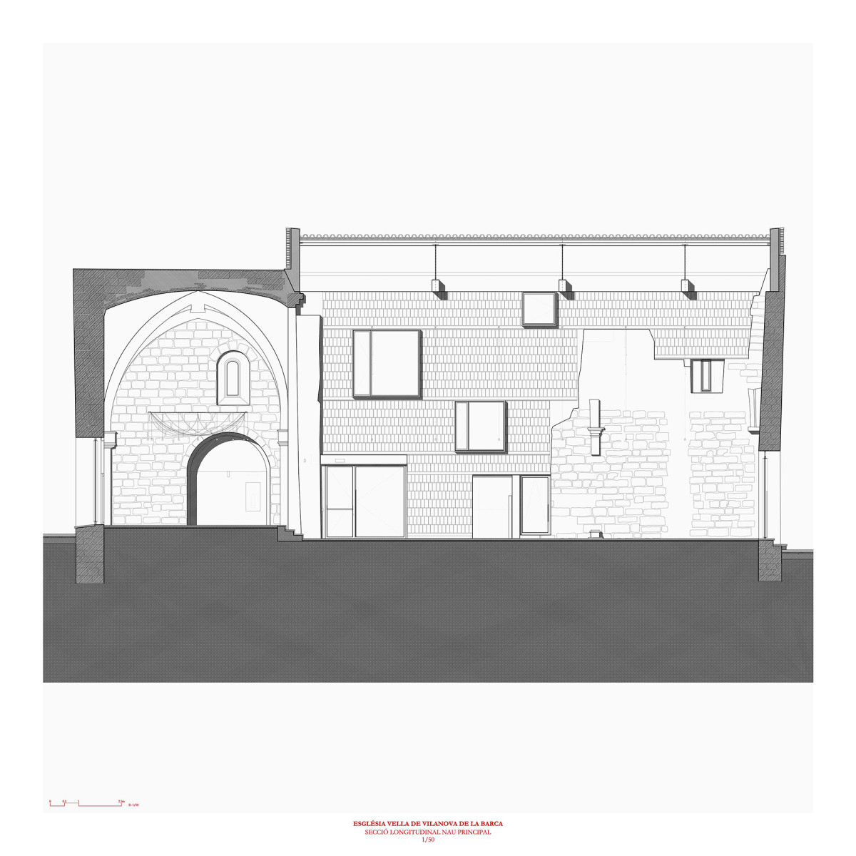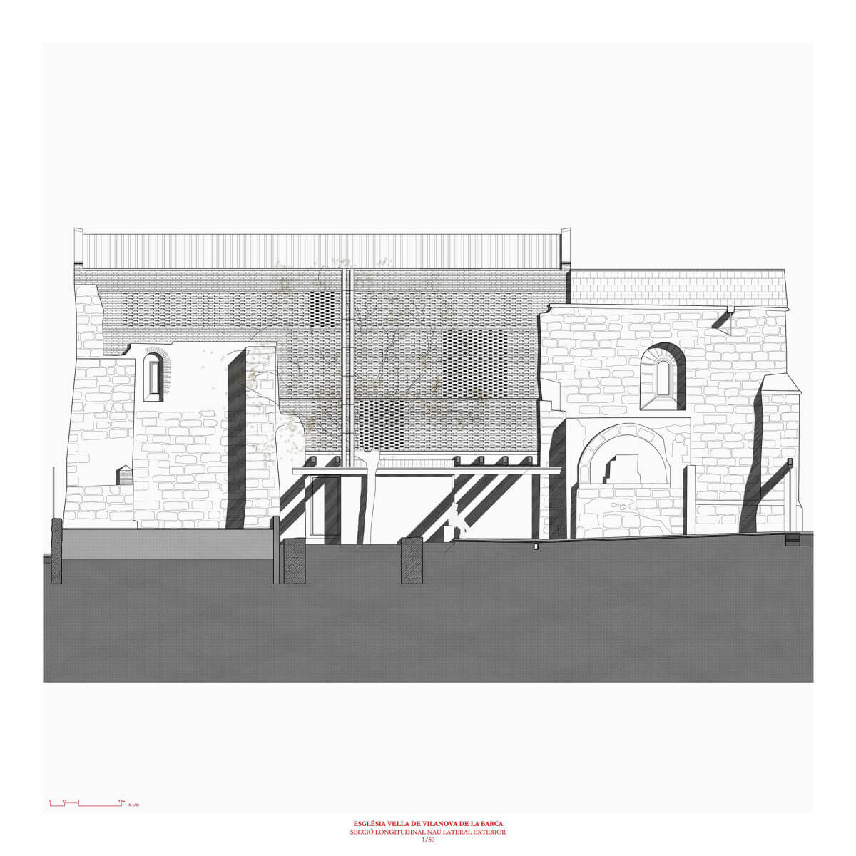这座13世纪的西班牙哥特式教堂vilanova de la barca,因1936年西班牙内战期间的爆炸事件而部分被摧毁。从那以后,教堂就一直处于一片废墟之中,只有它的壁龛、一些中殿和西立面的碎片还留在那里。巴塞罗那工作室aleaolea接管了这座教堂的翻修工程,旨在保留这座古老建筑的原貌,同时将旧结构改造成一个新的多功能大厅。让新与旧,过去与现在发生对话。
the 13th century spanish gothic church of vilanova de la barca was partially demolished in 1936 as a result of bombings during the spanish civil war. the church had been in a state of ruin since then, with only its apse, some fragments of the naves and the west façade remaining. in their renovation of this church, barcelona-based studio aleaolea aimed to retain the original appearance of the ancient building while transforming the old structure into a new multi-purpose hall. the project establishes a dialogue between the old parts and the new elements, between the past and the present.
aleaolea采用了教堂原有的巴西利卡式,带有两个中庭,一个长老会教堂和一个侧教堂。内部高度达到10米。保存下来的幸存结构是两个令人印象深刻的侧壁扶壁,可能是罗马风格的,还有一个17世纪晚期哥特式风格的半圆形拱顶。整座教堂都是用石墙砌成的,大部分都遭到自然的侵蚀。此外,教堂还受到在原墓地建造的附属独栋住宅的严重影响。
the original church, adopted by the architecture and landscape studio aleaolea, has a basilica typology with two naves, a presbytery and lateral chapels. the interior rises over thirty feet. preserved of the surviving structure are two impressive lateral buttresses, probably of a romanesque origin, and a ribbed vault in the apse of the 17th century in a late gothic style. the entire church was built of ashlar masonry which was largely damaged by the weather conditions and the erosion of time. more recently, the church had been severely affected by the construction of an attached single family house in the former graveyard.
此项目侧重教堂的立面和屋顶的修复。新的修复方案将立面改造成网格状砖墙和阿拉伯式瓦片屋顶。整个设计被设想为:一个陶瓷外壳轻轻地支撑在古老墙壁的遗骸上。外立面再现了古老教堂石臼的不规则纹理,提供了视觉上的连续性和与原始织物的融合。相反,内立面采用白色多孔砖设计,增强了旧部件与新元件之间的对比度和不连续性。 从外面看,旧教堂的形象得到了保留,而从内部看,则产生了一种新的氛围。
an important aspect of the project is the attention to the covering elements: the façade and the roof. the studio established a new latticework brick façade and a gabled, arab tile roof. the entire system is conceived as a ceramic shell that is gently supported over the remains of the ancient walls. the outer façade reproduces the irregular texture of the stone ashlar of the ancient church, offering a visual continuity and integration with the original fabric. contrarily, the inner façade is designed with a white perforated brick, reinforcing the contrast and discontinuity between the old parts and the new elements. the image of the old church is retained from the exterior, while from the interior there is a new atmosphere of rest and introspection.
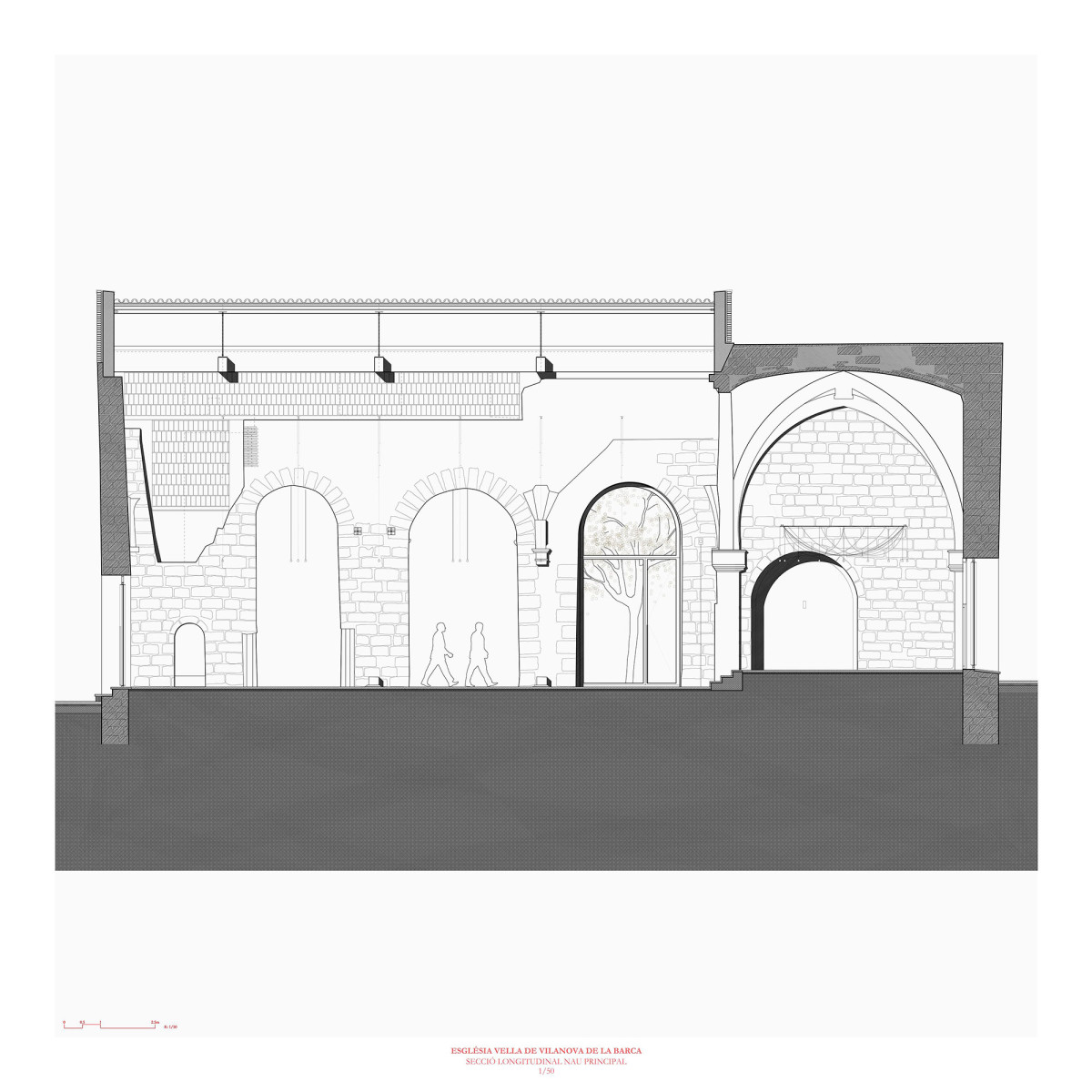
完整项目信息
项目名称:Santa María de Vilanova de la Barca
项目位置:西班牙
项目委托人: vilanova de la barca town hall
竣工日期:2016.04
设计公司:aleaolea architecture & landscape
设计团队:laia renalias, carles serrano, leticia soriano, roger
使用材料:砖、瓦、钢
摄影:adriá goula

