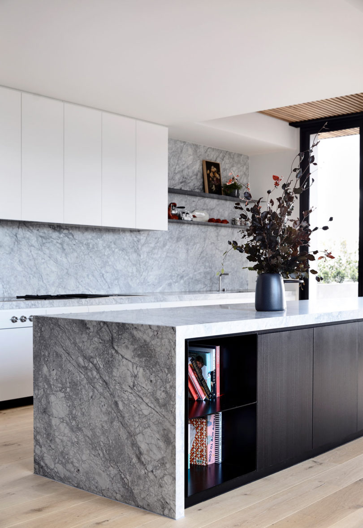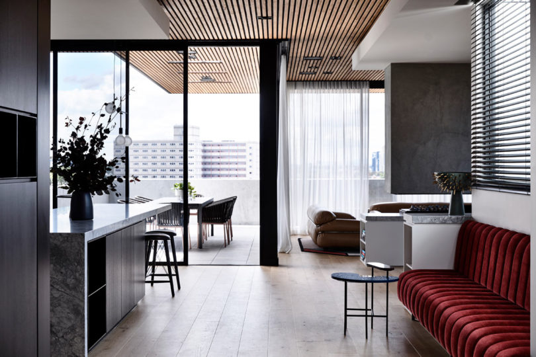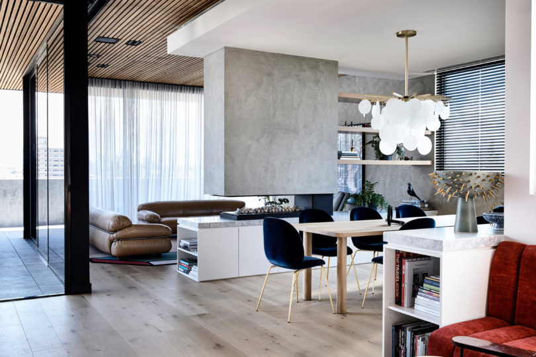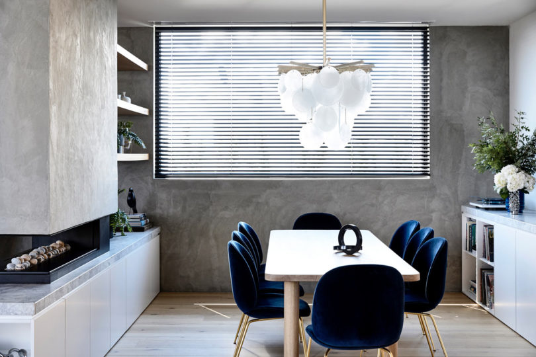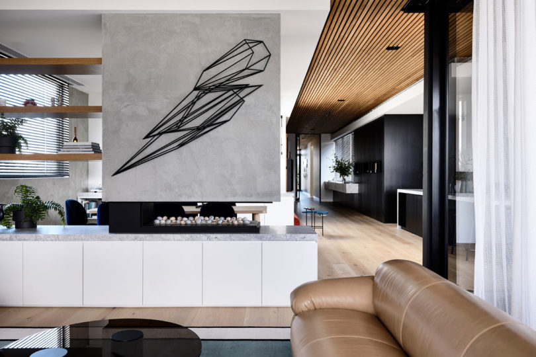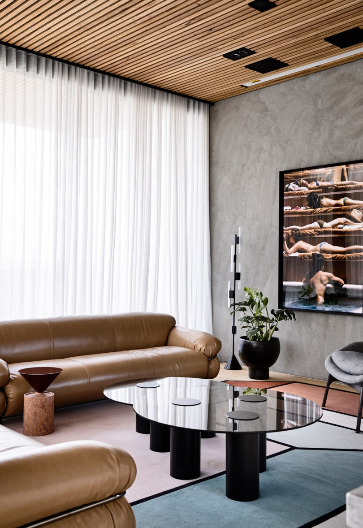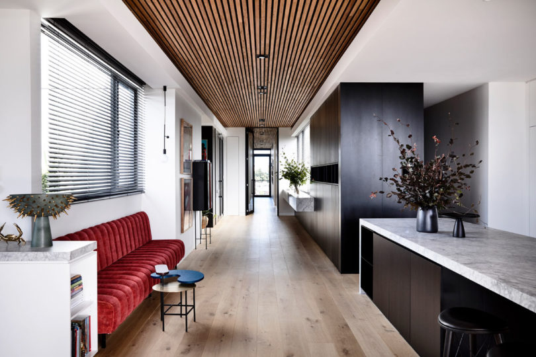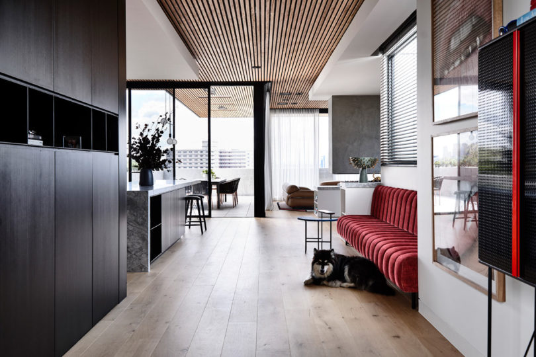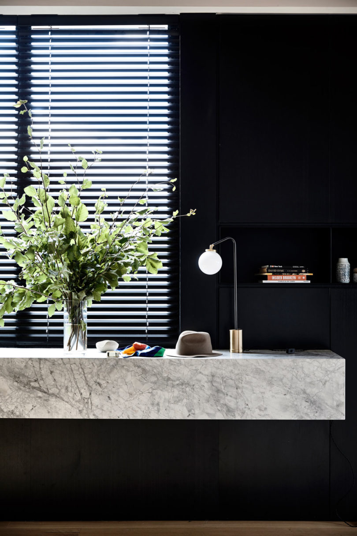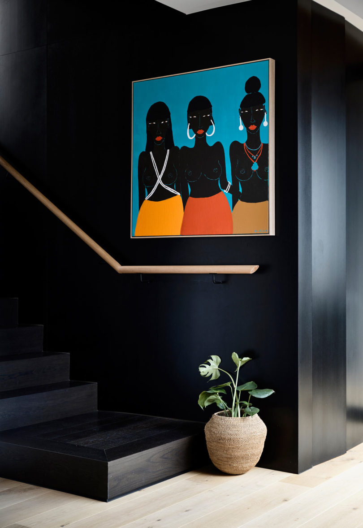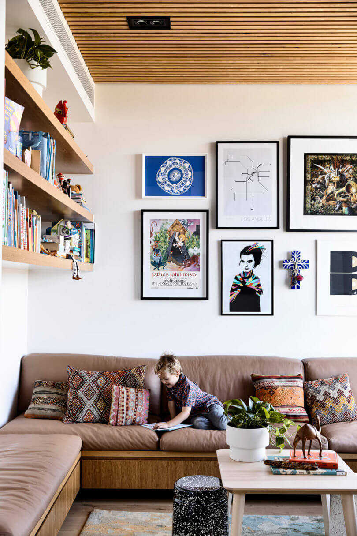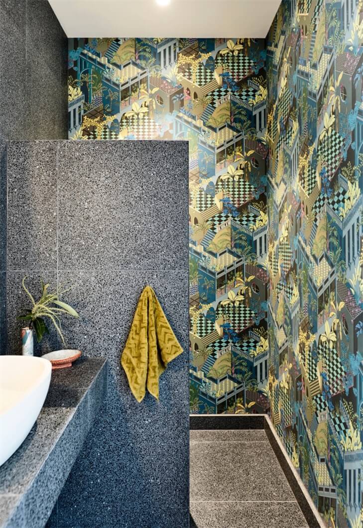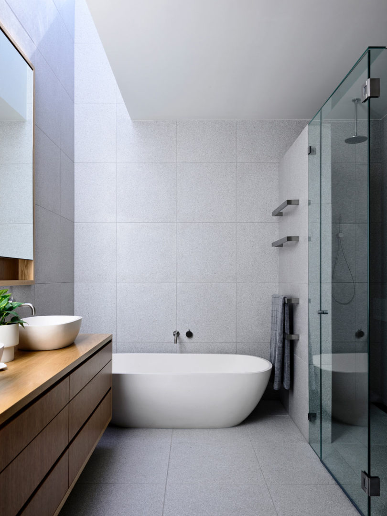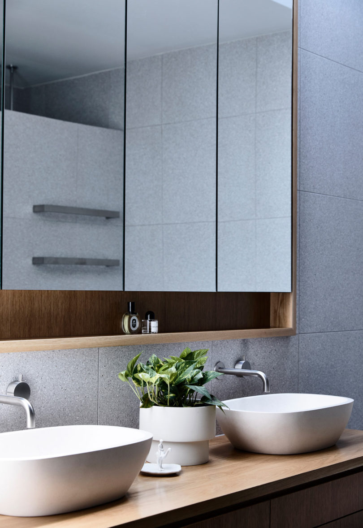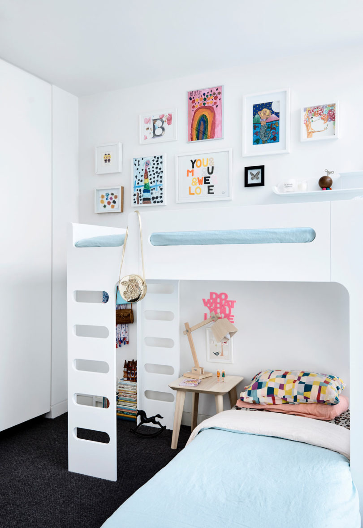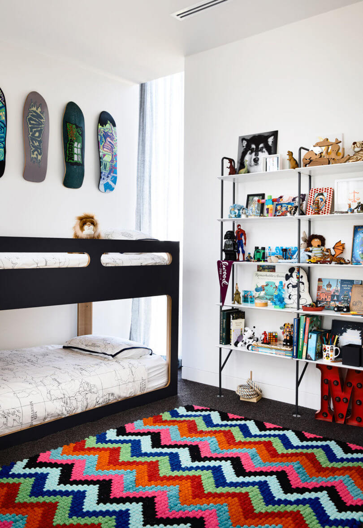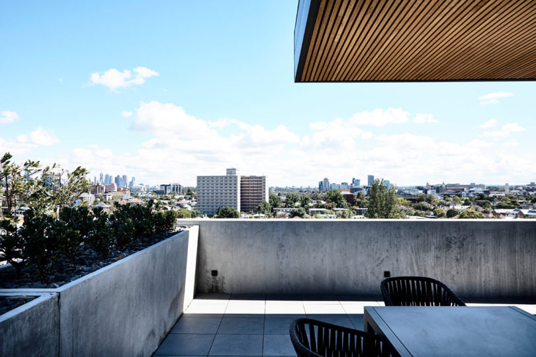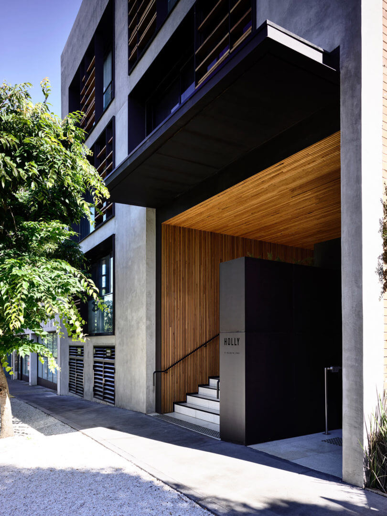Tom Robertson建筑事务所为居住在墨尔本St Kilda Hill社区的一个四口之家设计了一个名为Holly Penthouse的空中现代住宅。375平方米的公寓高耸入云,通过落地窗可以一览无余地欣赏城市风光,给室内带来一种开阔的感觉。
Tom Robertson Architects created a modern home in the sky, named the Holly Penthouse, for a family of four living in the St Kilda Hill neighborhood of Melbourne. The 375-square-meter apartment rises high boasting sweeping views of the city through floor-to-ceiling windows, giving the interior an open, more expansive feeling.
厨房以极简主义的白色橱柜和石制台面为特色,配以配套的后挡板,以及一个带有深色橱柜的巨大岛屿。
The kitchen features minimalist white cabinets and stone countertops with a matching backsplash, along with a massive island with dark cabinetry.
一系列的自然材料为当代家庭带来温暖,如木材板条天花板和橡木地板。精心挑选的颜色点缀着整个中性色调。
A range of natural materials bring warmth to the contemporary home, like the timber batten ceilings and oak floors.Thoughtfully chosen colors are interspersed with the neutral color palette seen throughout.
公寓还包括一个可以俯瞰墨尔本的大型户外露台空间。
The apartment also includes a large outdoor patio space overlooking Melbourne.
完整项目信息
项目名称:Holly Penthouse
项目位置:墨尔本
项目面积:375㎡
设计团队:Tom Robertson Architects.
摄影:Derek Swalwell.

