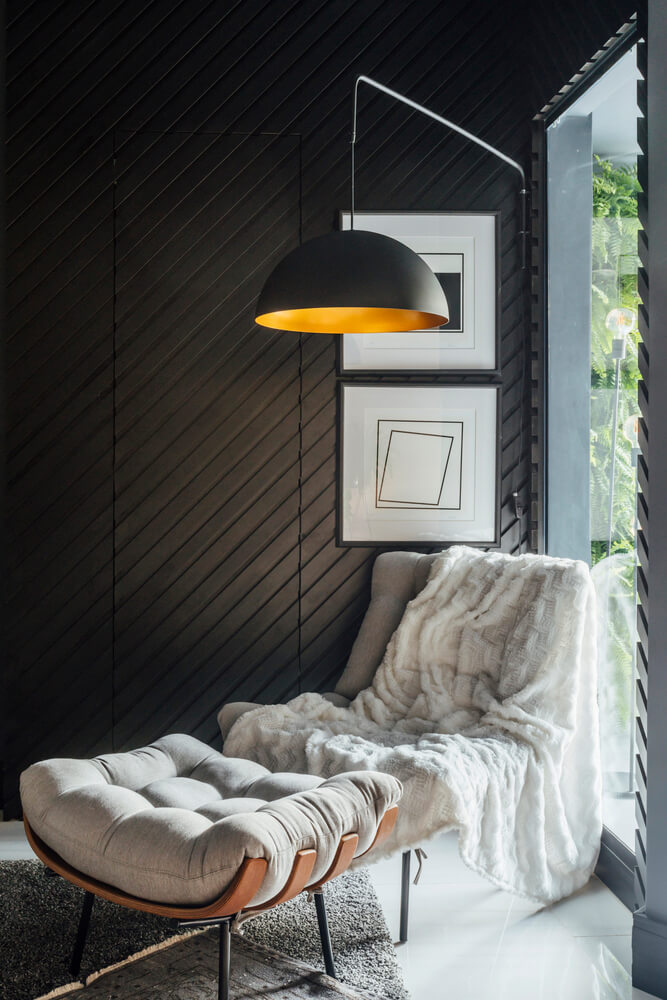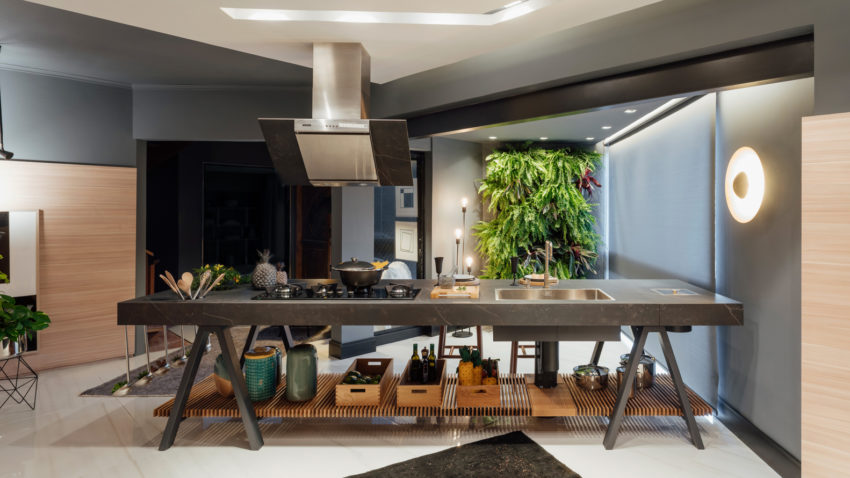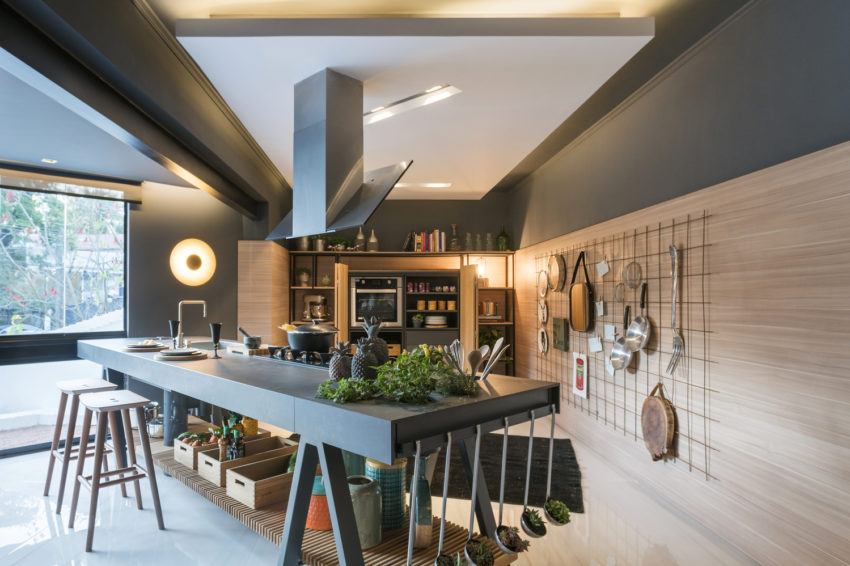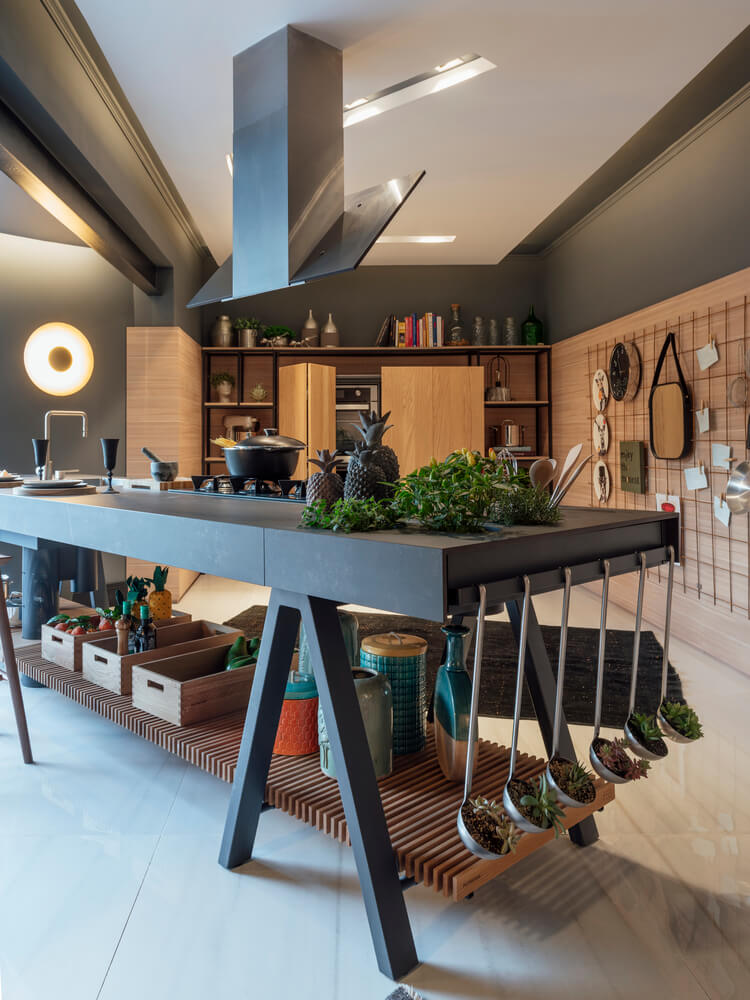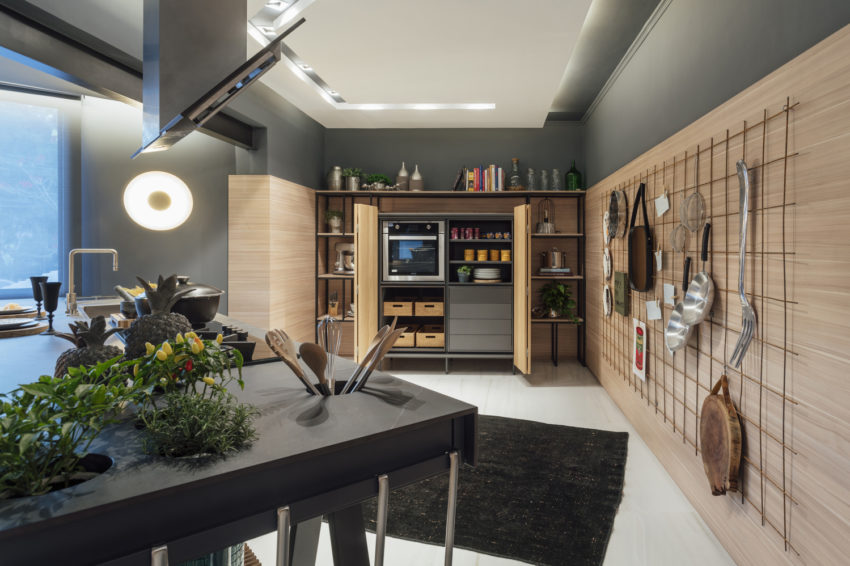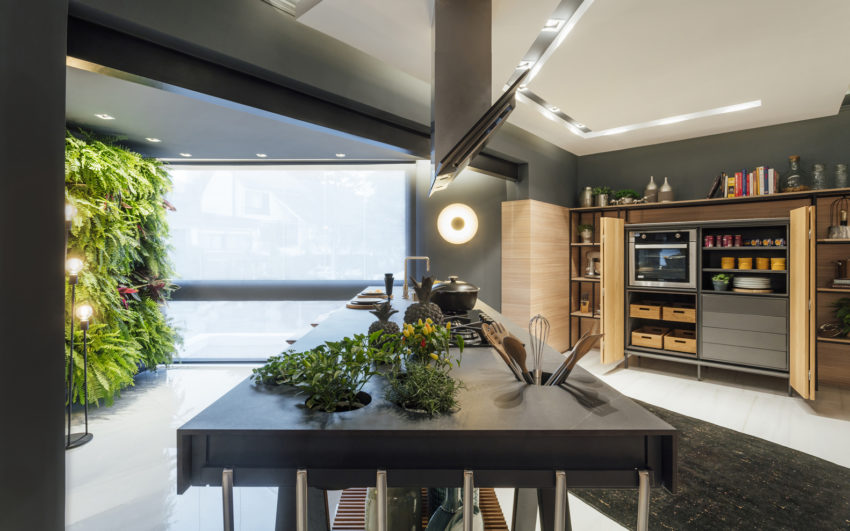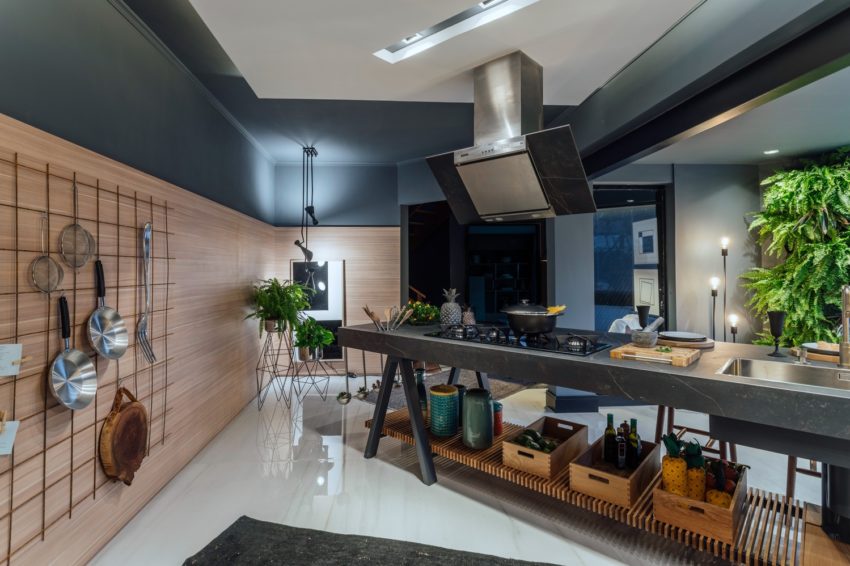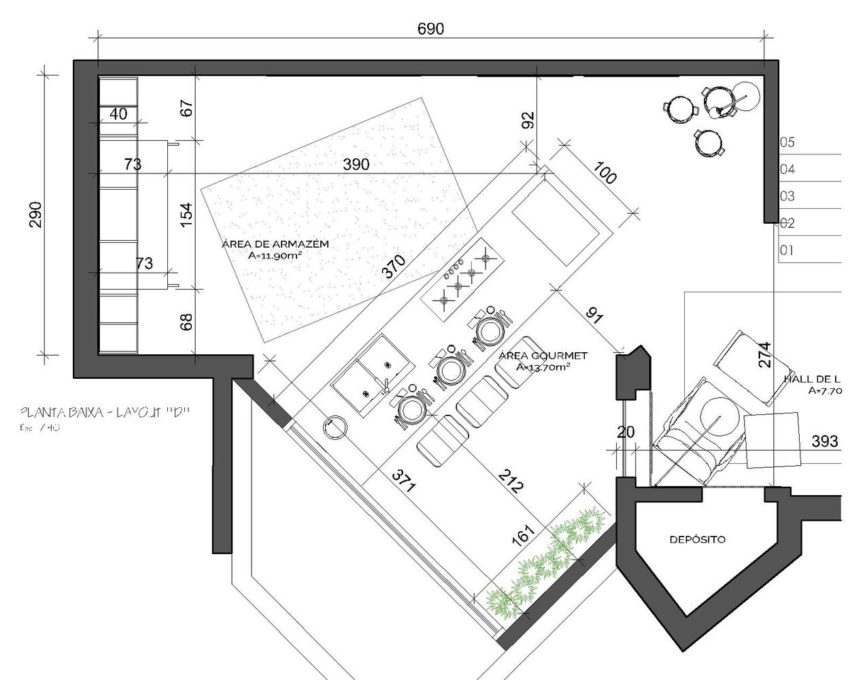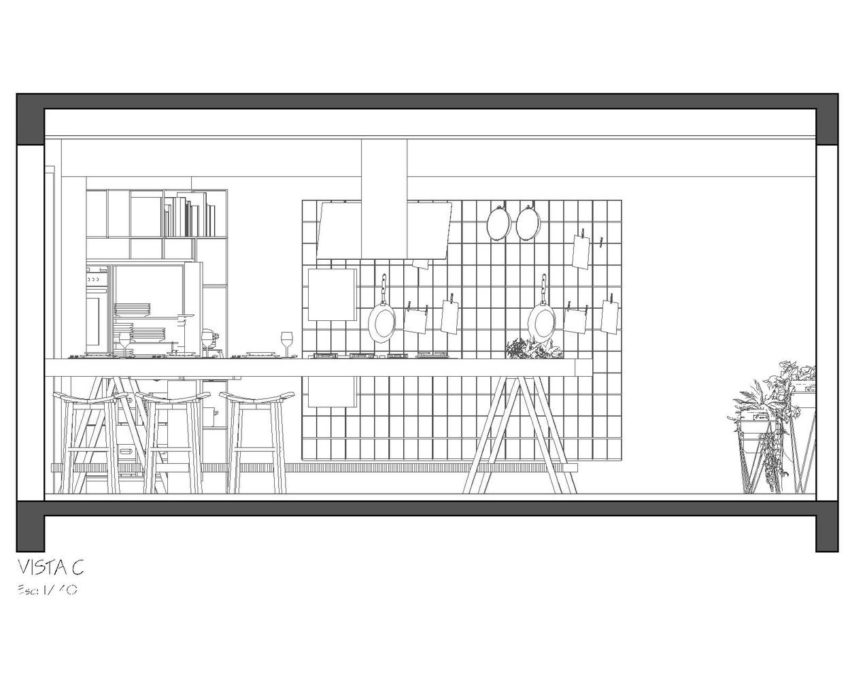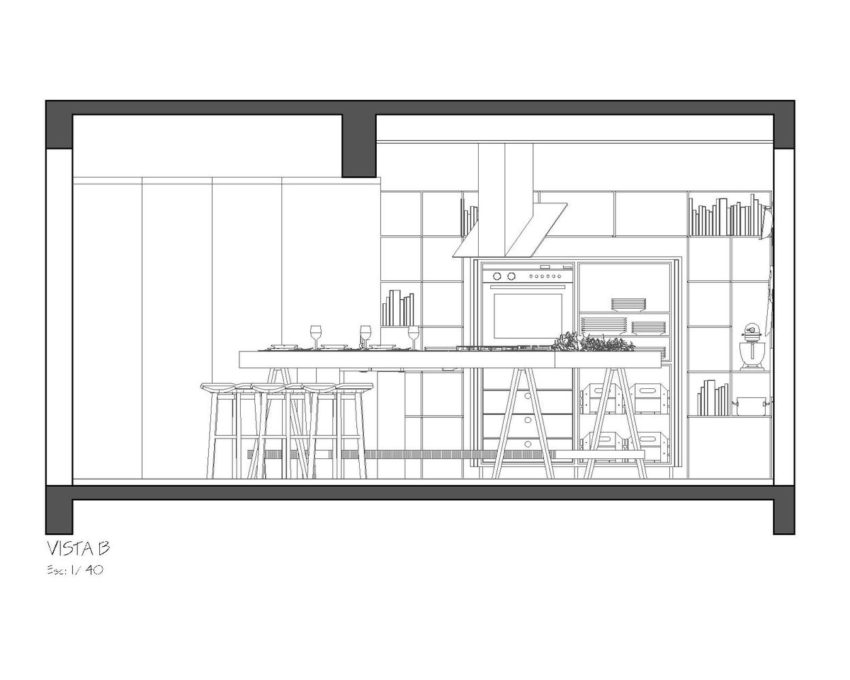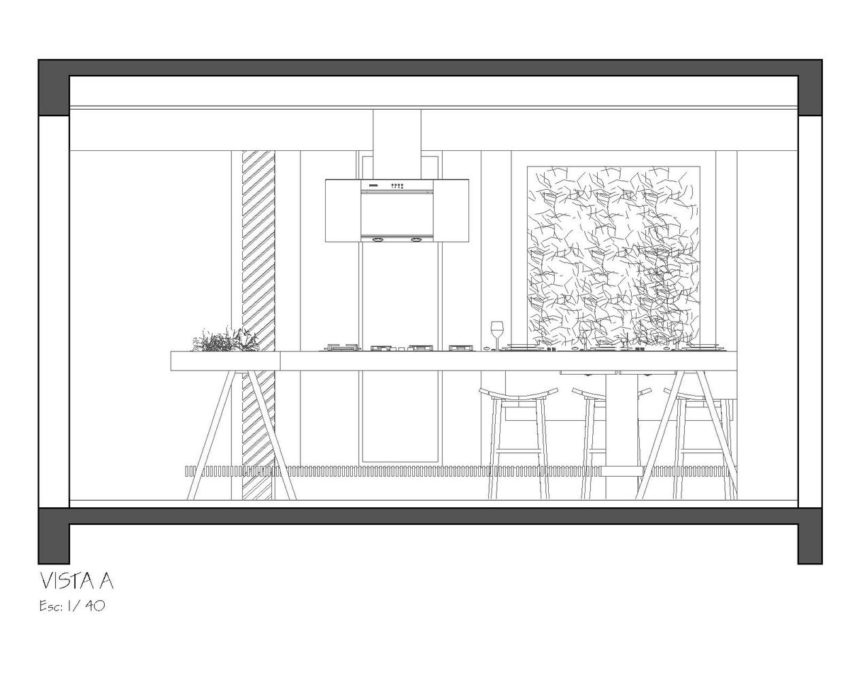烹饪绝对是一门艺术,这个空间是为那些喜欢烹饪的人设计的。该空间看起来将一个自由厨房的概念带到了生活中,它将美食爱好者聚集在一起,成为一个宽敞、多功能、功能齐全的空间,且具有轻盈的空间氛围。在专业人士Camila Pigatto、Fernanda Sa和Laura Tavares的指导下,最近开展的这个项目的负责人是W4 Arquitetura Criativa。
Cooking is definitely an art and this space has been designed for those who revel in the pleasure of cooking. The space looks to bring to life the concept of a free kitchen that brings together lovers of good food, becoming the throne of a large, versatile, and functional space with an air of lightness. The one in charge of this project, carried out recently, has been W4 Arquitetura Criativa under the direction of its professionals Camila Pigatto, Fernanda Sá, and Laura Tavares.
Small corner of rest 休息的小角落
它占地面积35平方米,位于巴西阿雷格里港的特雷斯菲格伊拉斯。作为一种可持续的解决方案,墙上的铁网格在空间中充当DIY的功能,并可以从施工阶段重复使用,避免了它的消除和材料的浪费。垂直绿植墙是用回收的布袋做的。
It has an area of 35 square meters and is located in Três Figueiras, Porto Alegre, Brazil. As a sustainable solution, the iron mesh of rods in the wall serves as a custom mural in the space and is reused from the construction phase, avoiding its elimination and the waste of material. The wall with vertical garden is made with recycled cloth bags.
Large kitchen area 大的厨房操作区域
另一个被认为是可持续的元素是果园的存在,作为在操作台空间可以随时准备厨师菜肴的原材料,使用直接播种的有机香料。
Another element considered sustainable is the presence of an orchard that serves as raw material for the preparation of the chef’s dishes in the workshop space, using organic spices from direct sowing.
Kitchen table with accessories 带挂件的操作台
Recycled wall grille 再生的墙壁格栅
Vertical garden area 垂直绿植墙区域
∇平面图,plan
∇立面图,Facade
∇立面图,Facade
∇立面图,Facade
完整项目信息
项目名称:专为乐于陶醉烹饪乐趣的人而设计的自由厨房
项目类型:餐饮空间/厨房实验室
项目地点:巴西,阿雷格里港
设计单位:W4 Arquitetura Criativa
摄 影:W4 Arquitetura Criativa

