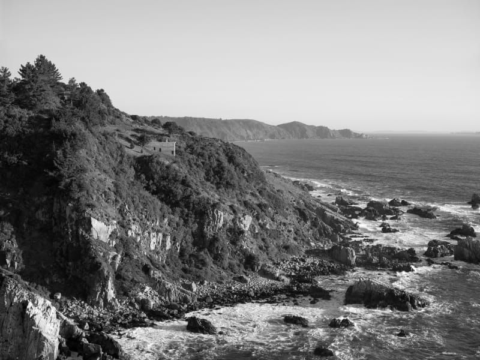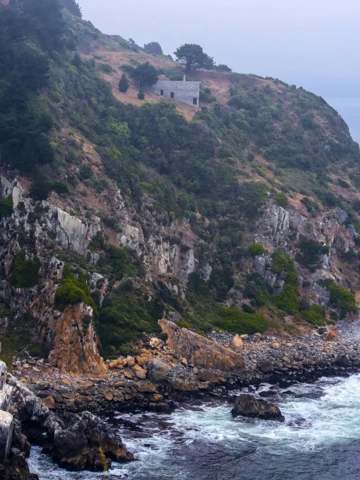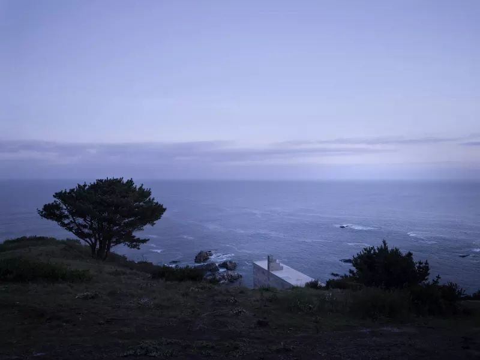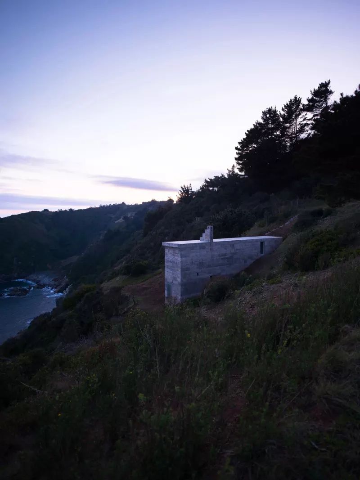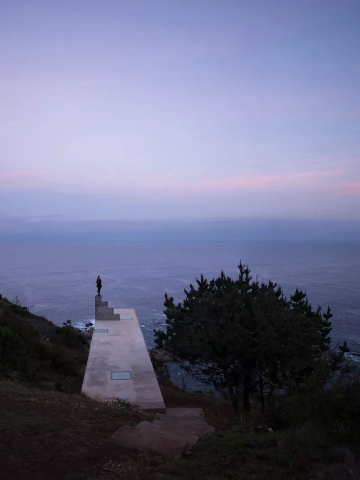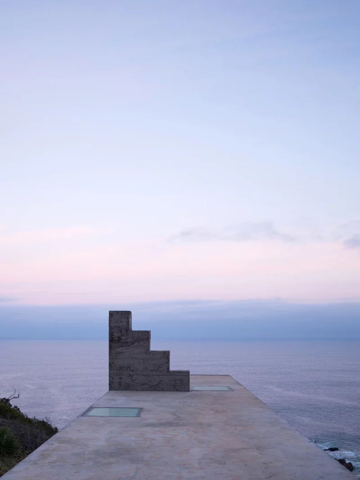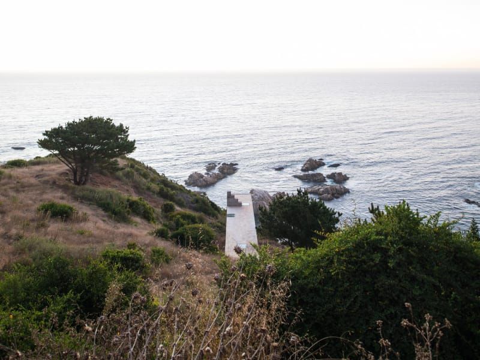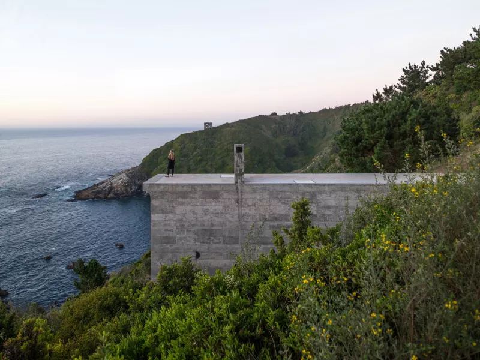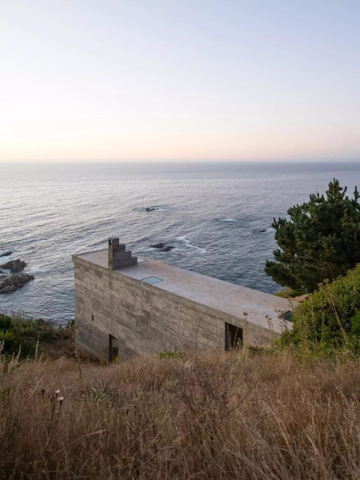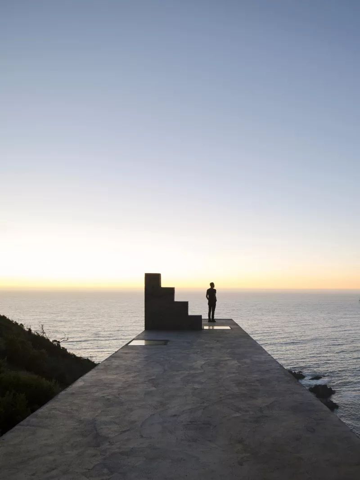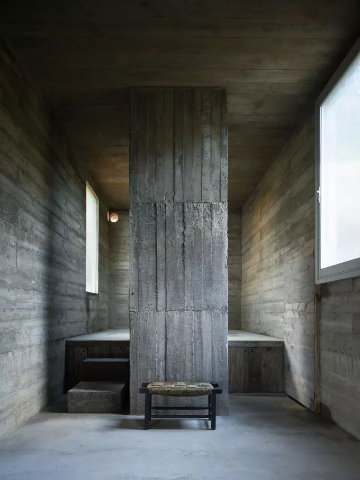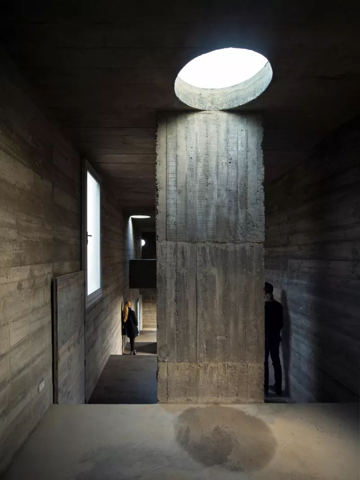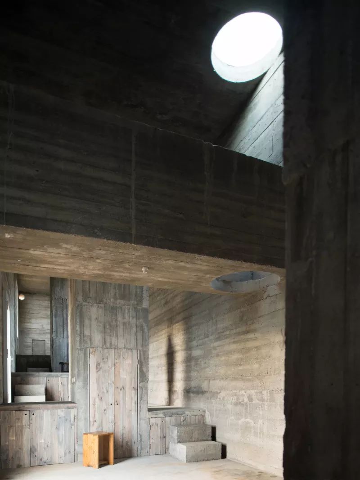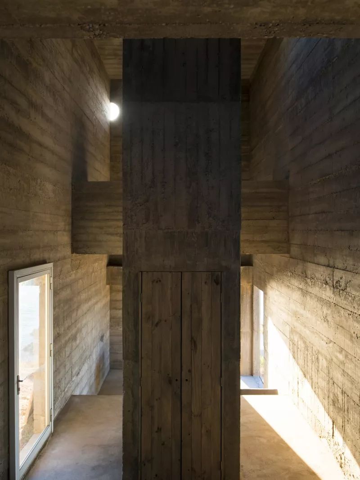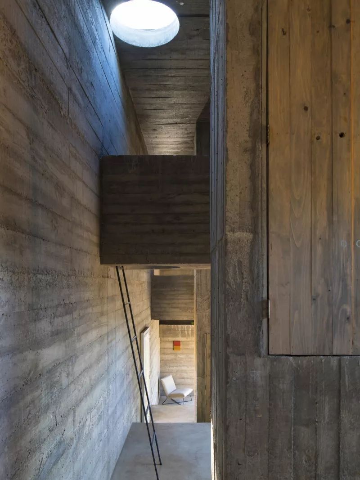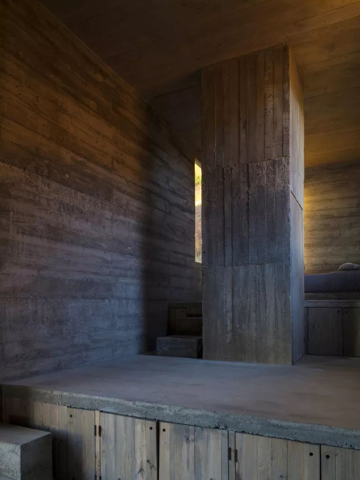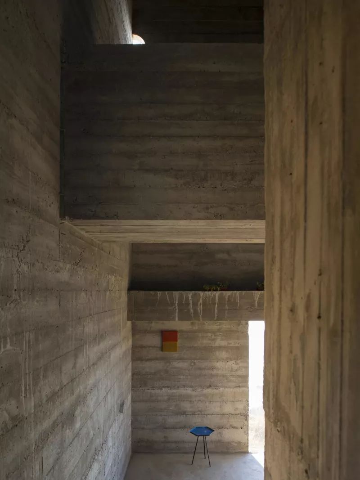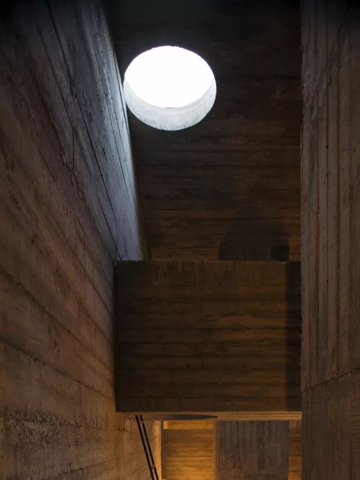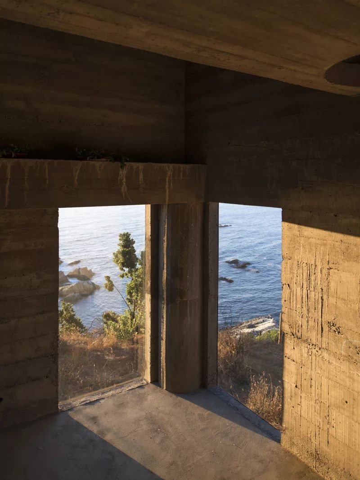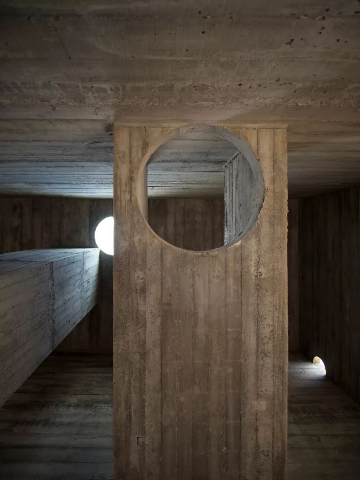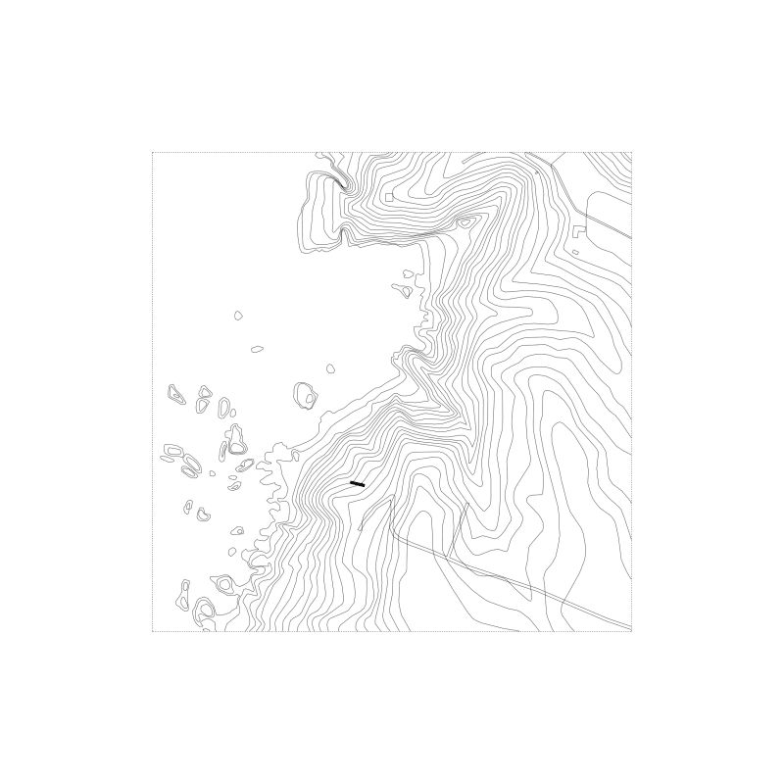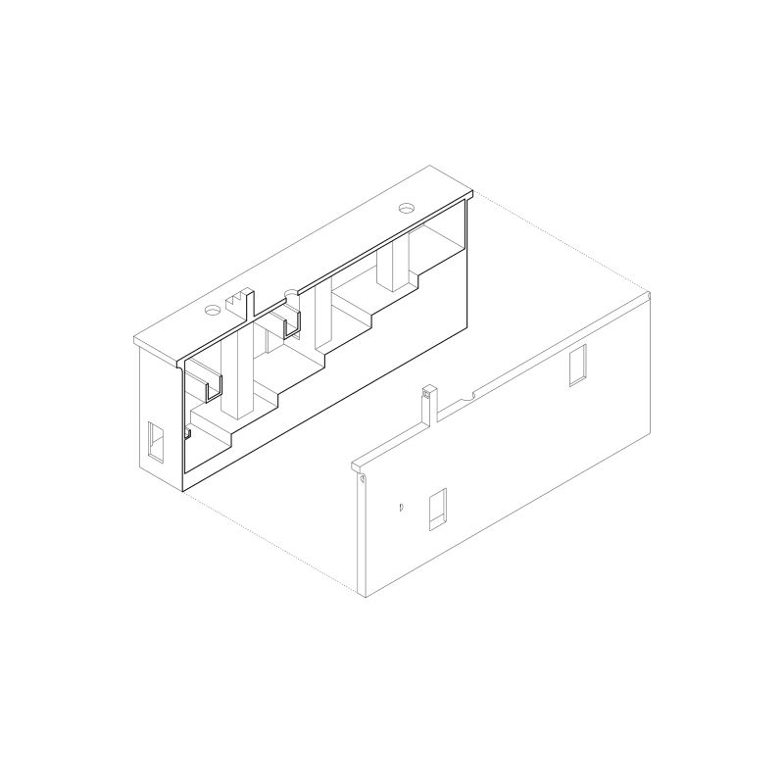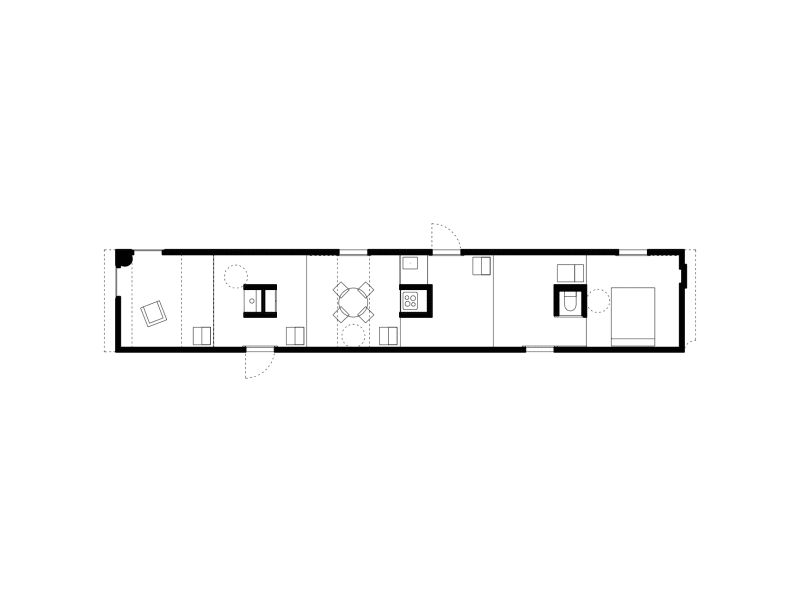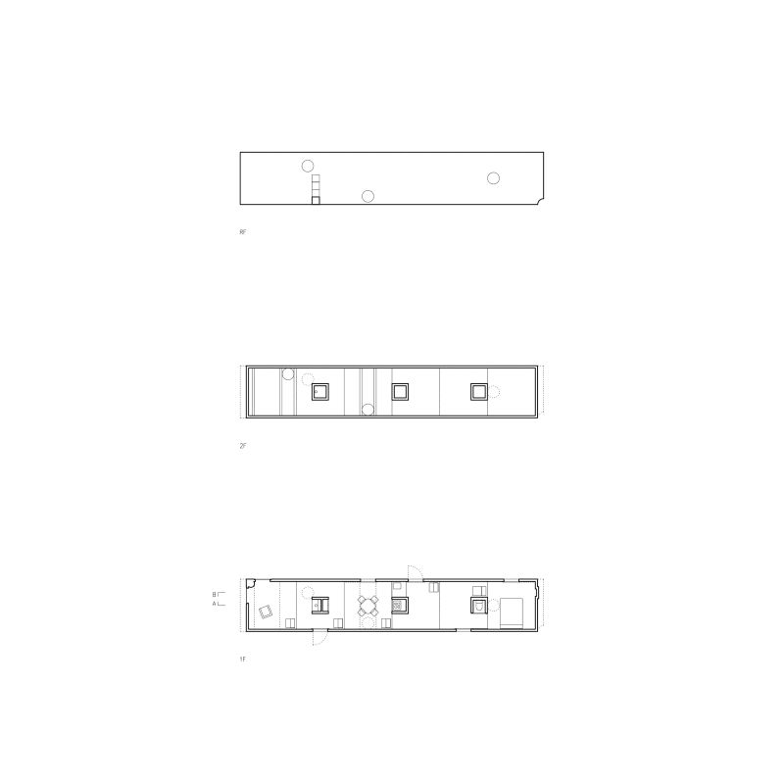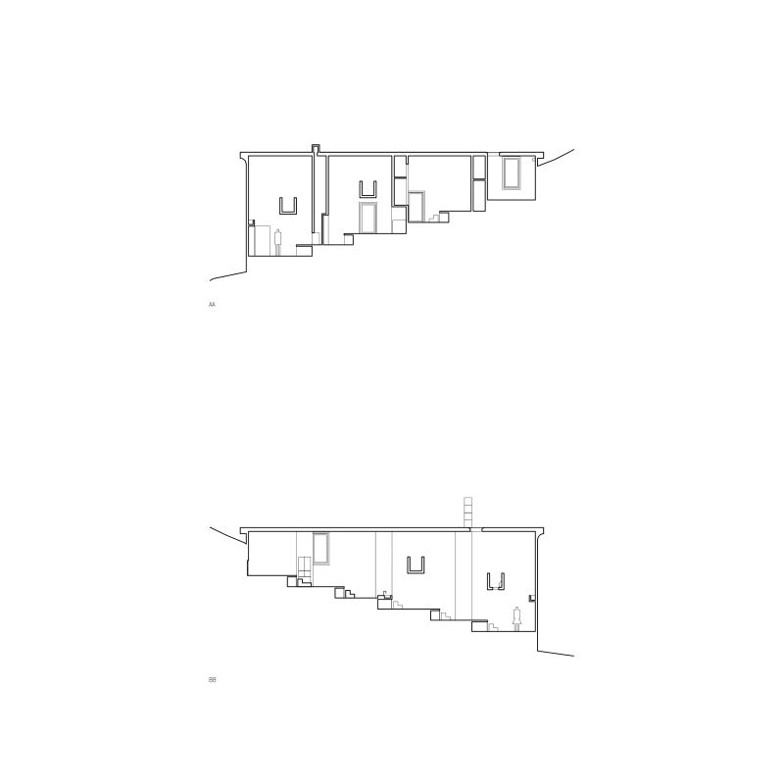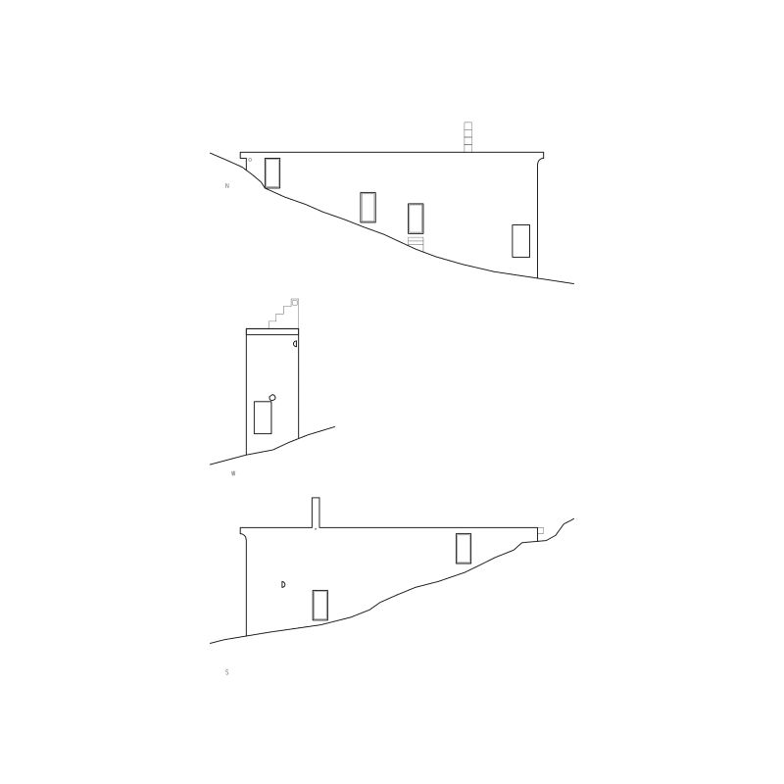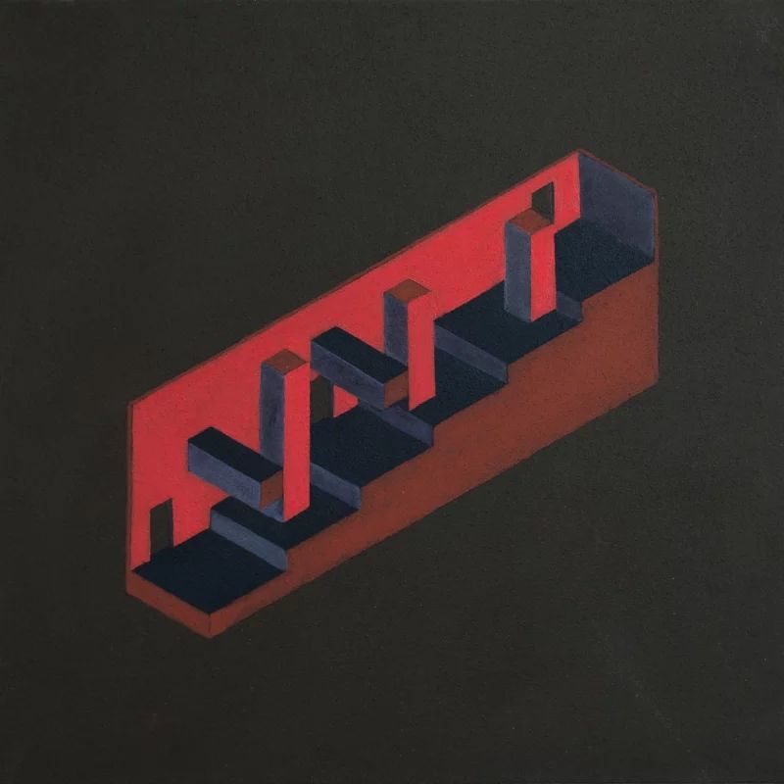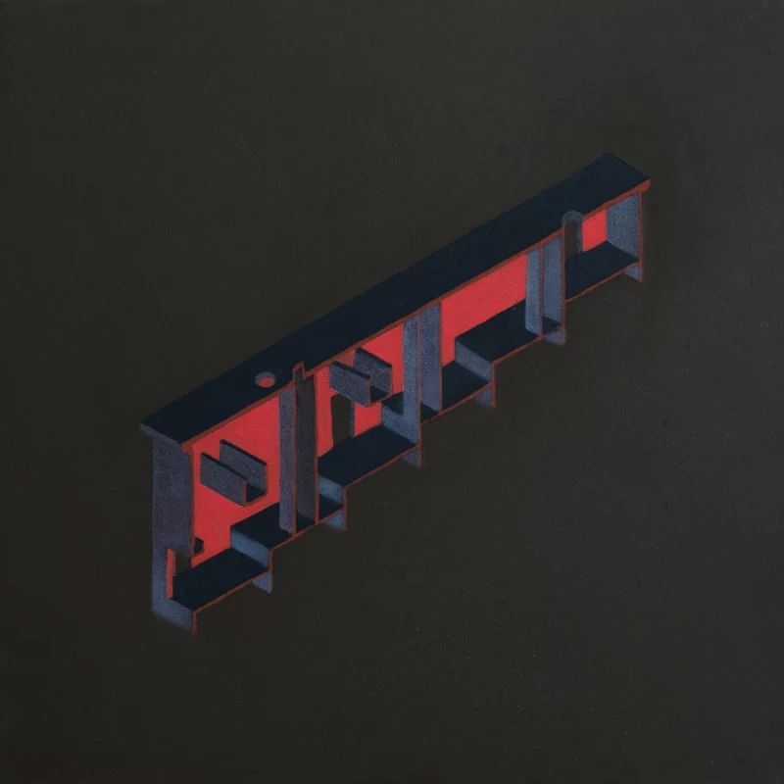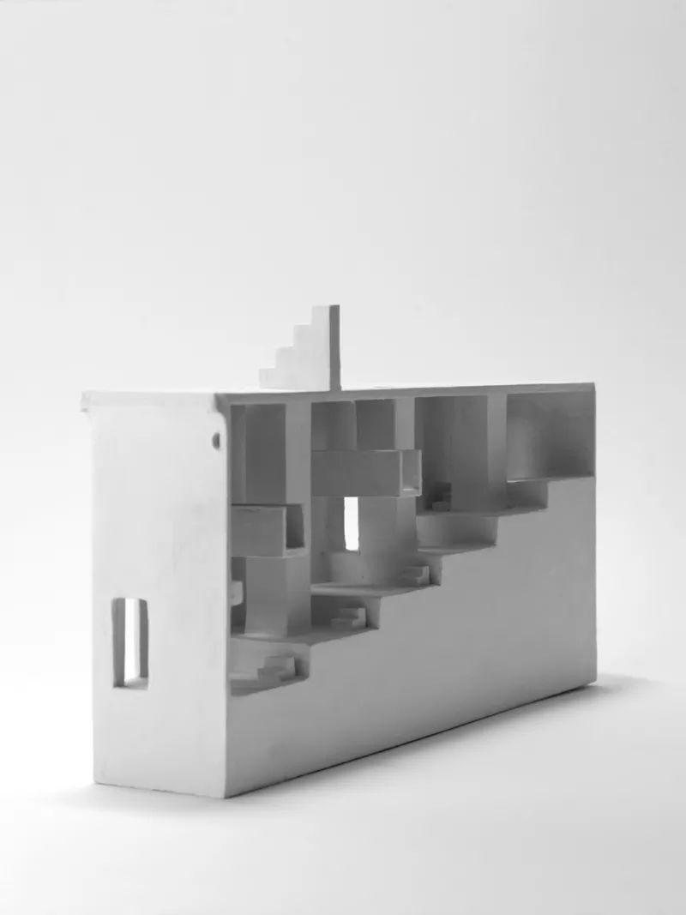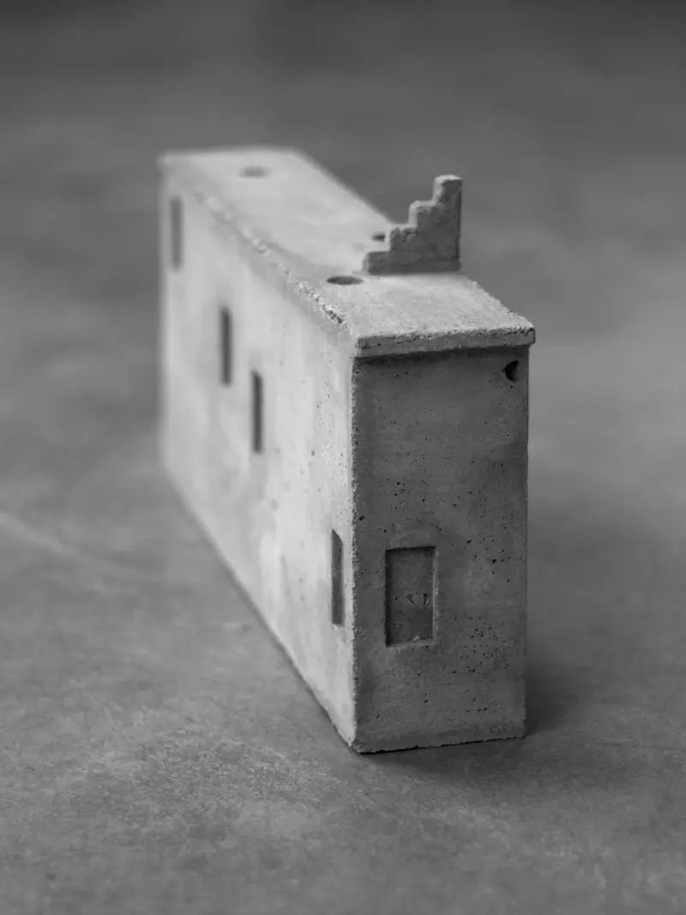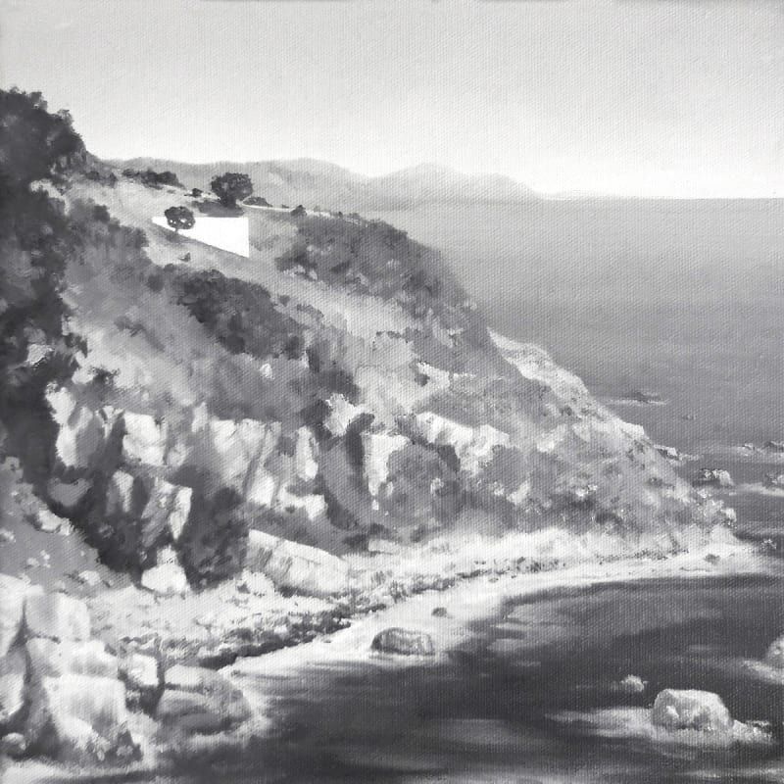也许事物和事物之间唯一的区别在于它们的规模。更接近自然事物的是,在其模糊的尺度上,这个小建筑与其说是一个小屋,不如说是一个房子:它是一个小屋。作为一个不透明的块体,一个巨大的物体被牢牢地固定在悬崖边缘,它面对着太平洋上的海狮保护区。在其低尺寸的厚度,在其狭窄和高的比例,建筑可以解读为一个有人居住的墙垂直于自然地形。这堵墙的高度是由两条线决定的:一条连续的地平线和六个平台的阶梯式序列,向大海下降。水平屋顶(具有开放露台的功能)与地面的常规延伸(非正式的休息、用餐和生活安排)之间的分离,一个不对称的房间,被三根巨大的柱子和两座桥梁打断。床放在上面的平台上,天花板很低,沙发或桌子应该放在下面的平台上,在垂直的空间内。
Perhaps the only distinction between objects and things resides in their scale. Closer to any natural thing, in its ambiguous scale, this small building is more than a hut but less than a house: it is a cottage. As an opaque block, a monolithic object heavily anchored at the edge of a cliff, it is facing a sea-lion reserve on the Pacific Ocean. In its under dimensioned thickness, in its narrow and tall proportion, the building could be read as an inhabited wall that runs perpendicular to the natural topography. The height of this wall is determined by two lines: a continuous horizon and a stepped sequence of six platforms that descend towards the sea. The separation between that horizontal roof (with the function of an open terrace) and the regular extension of the ground (with the informal arrangement of rest, dinning and living), a single asymmetrical room, is interrupted by three massive columns and two bridges. While beds are placed in the upper platforms, with low ceiling, sofas or tables are meant to be in the lower platforms, within a vertical space.
在长体量的两侧都有一个谨慎的开口,有一些准时的天窗,一些半月形的穿孔可以用作太阳时钟,还有一个由圆形柱子分隔的角落窗户。这是唯一的窗户与非框架玻璃冲入外部混凝土表面。在落日的映照下,一块几乎不可能的、虚幻的漂浮岩石就坐落在那倒影之上。
There is a discreet regime of openings at either sides of the long volume with some punctual skylights, a few half-moon perforations that could be used as sun clocks and a singular corner window divided by a round pillar. This is the only window with unframed glass flushed to the outer concrete surface. Mirroring the sunset, an almost impossible and illusory floating rock rests right on top of that reflection.
∇等高线地形图
∇剖视图
∇平面布置图
∇平面布置图
∇剖面图
∇轴测图
∇轴测图
∇模型图
∇模型图
∇手绘图
项目名称: LOBA HOUSE
设计公司:PEZO VON ELLRICHSHAUSEN
所在位置:智利 ·多美
项目属性:观景平台
主要材料:水泥 玻璃 木饰面
完成时间: 2017
版权归属:design © PEZO VON ELLRICHSHAUSEN / photos © PEZO VON ELLRICHSHAUSEN.

