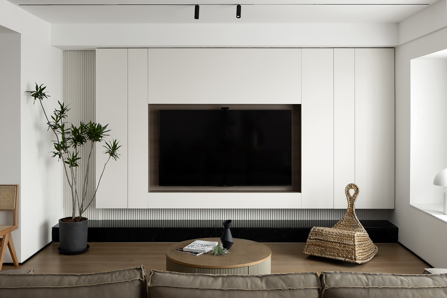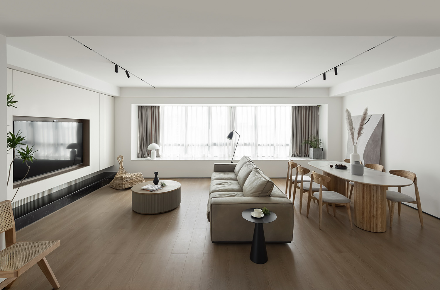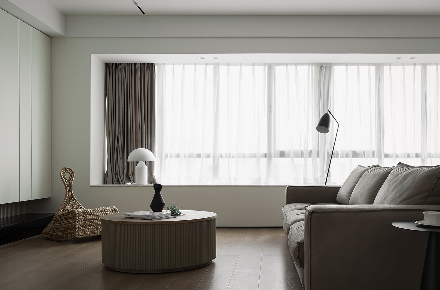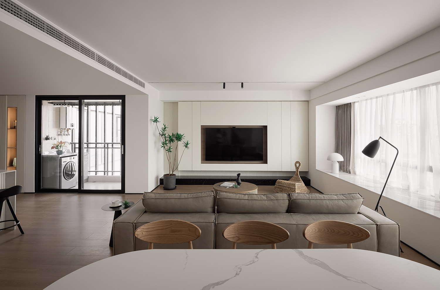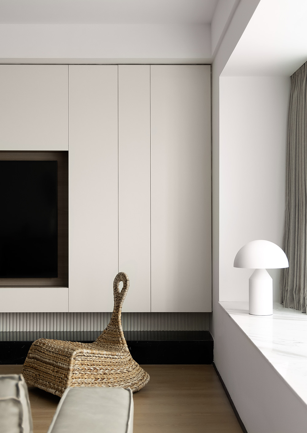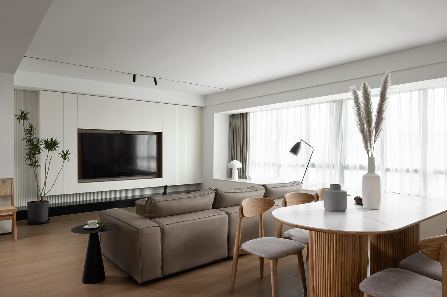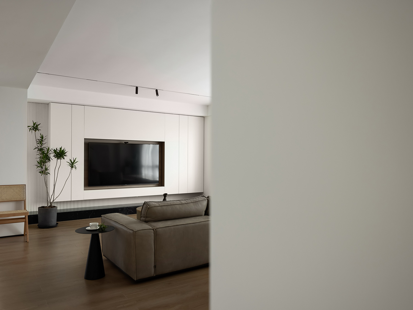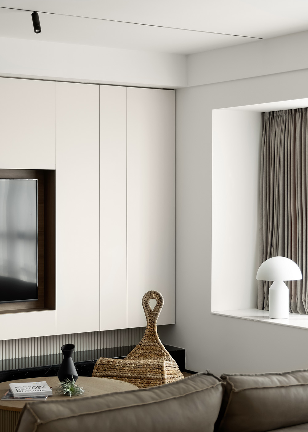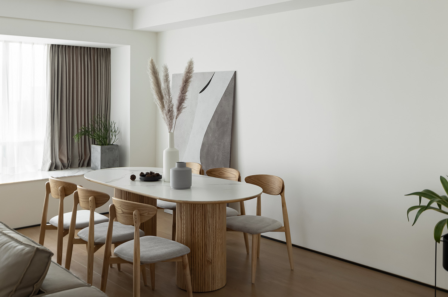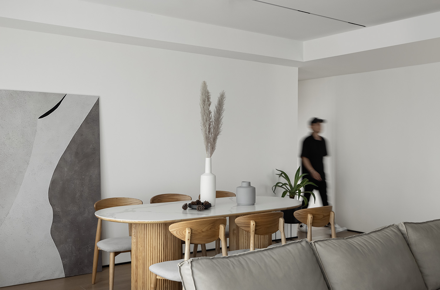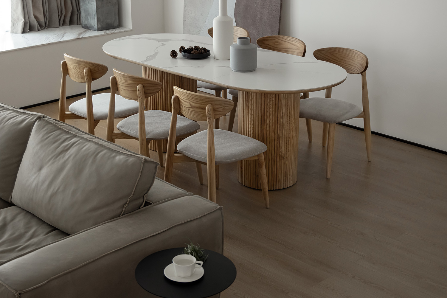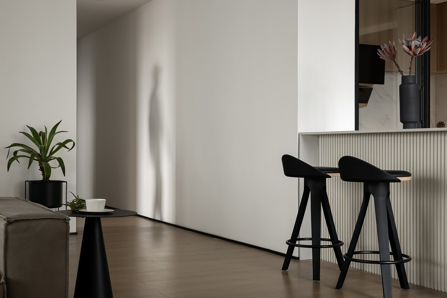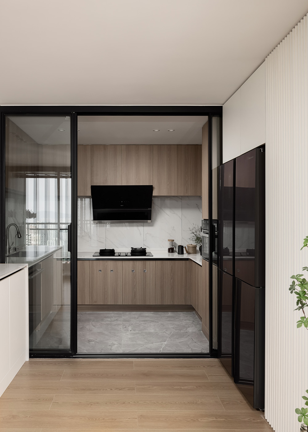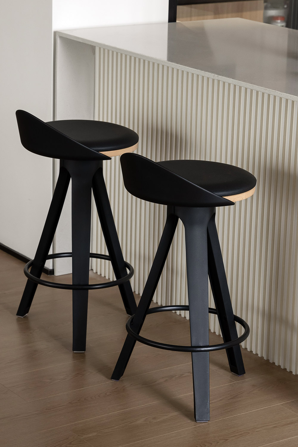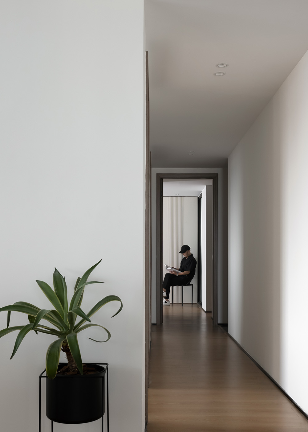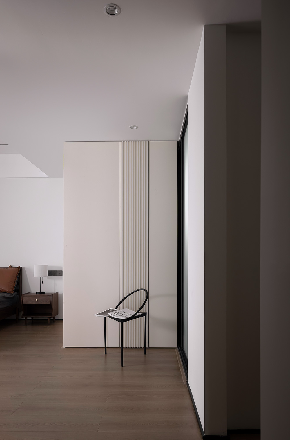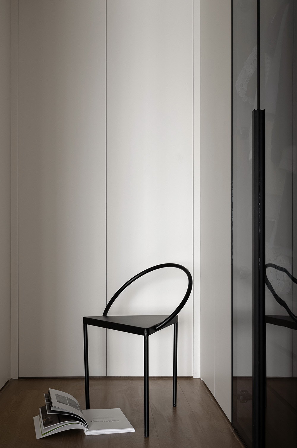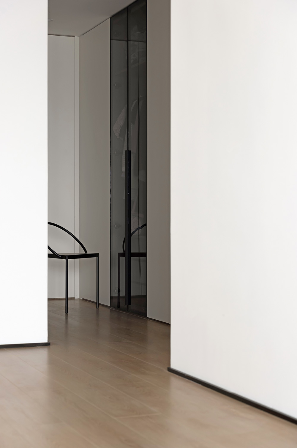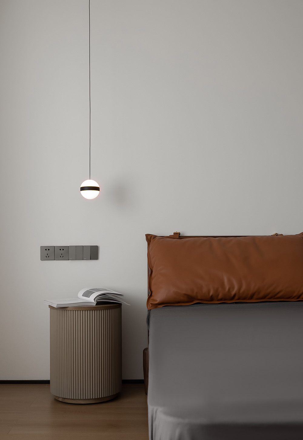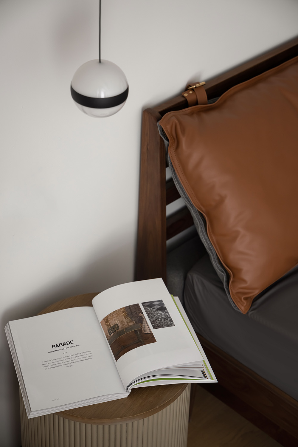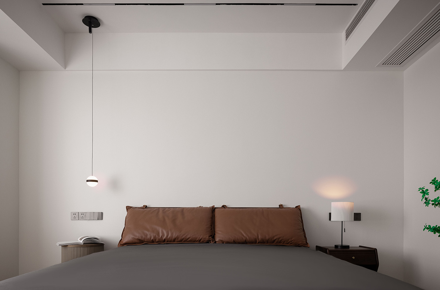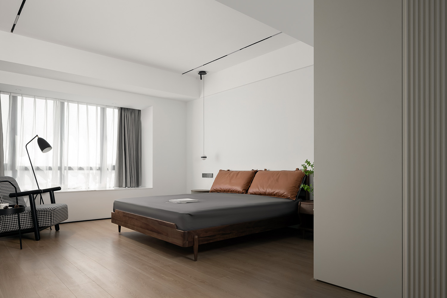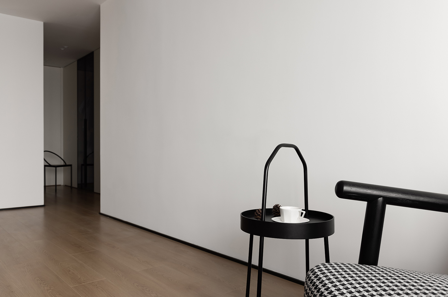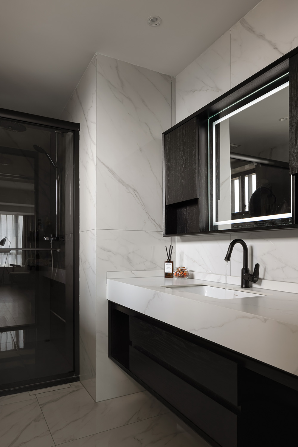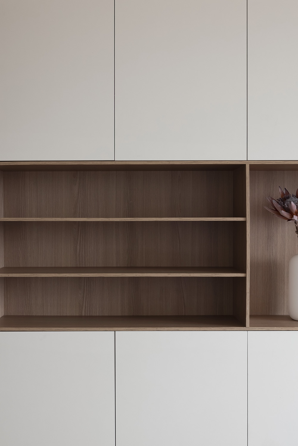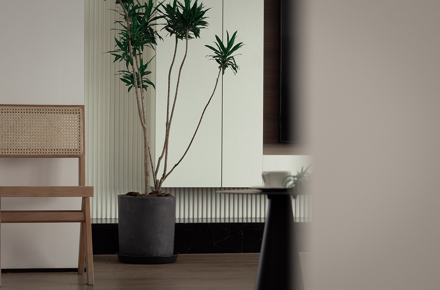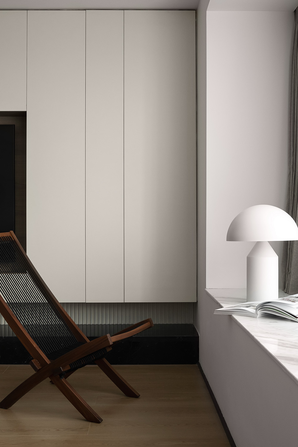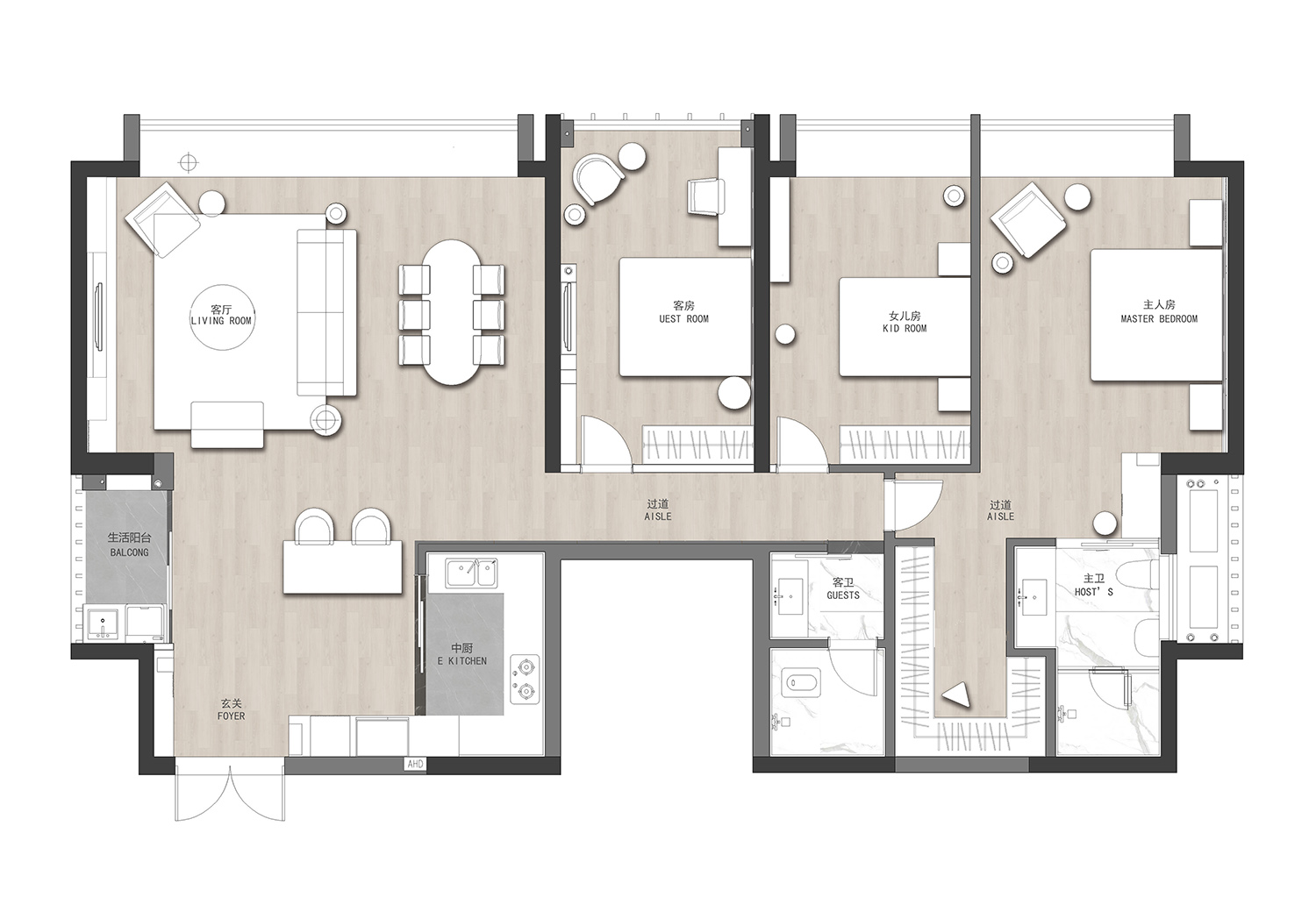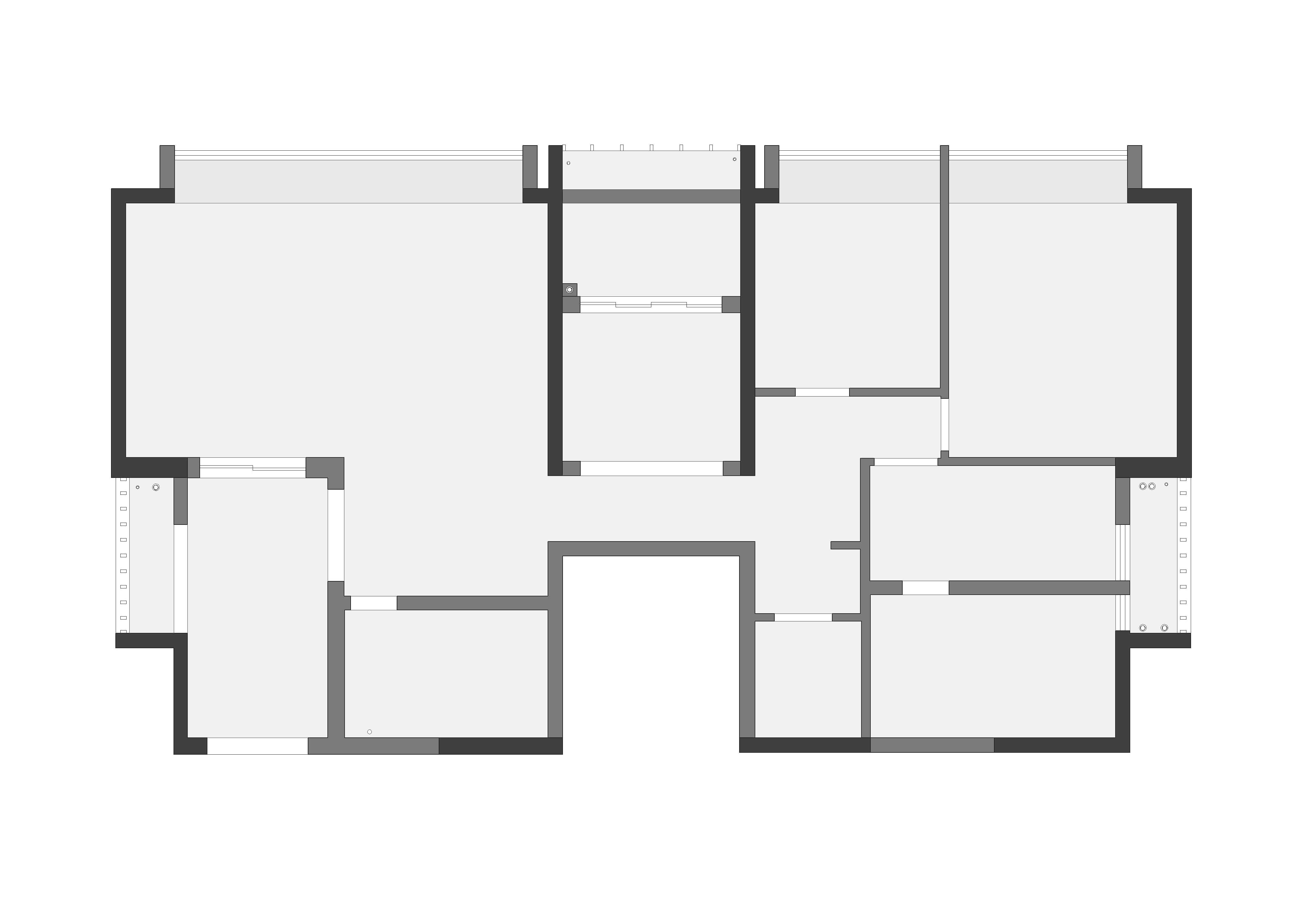本案为五口之家,业主夫妇平日工作繁忙,节奏快压力大,希望新家是个能让人身心放松,有温度的空间。设计团队在充分尊重业主喜好的同时适当地通过空间语言去表现“家”的意义,秉持随性自然的设计理念,使之成为家庭情感的联结。
This case is a family of five. The owner couple are busy with work of fast pace and great pressure .They hope that the new house is a space for them to relax physically and mentally with temperature. While fully respecting the owner’s preferences, the design team appropriately expresses the meaning of “home” through spatial language, adheres to the design concept of nature, and makes it a connection of family emotion.
客厅设计简洁干净,尽显轻松、自然、舒适。空间之内,简约的灯饰及电视墙、倚壁而立的装饰画、原木质感的茶几搭配格霍曼藤编摇椅,交织出温暖气息,让家的意境更自在有趣。
The design of the living room is simple and clean, showing a relaxed, natural and comfortable space. Within it, simple lighting, TV walls, decorative paintings standing against the wall, log textured tea tables and Gehoman rattan rocking chairs altogether interweave a warm atmosphere, making the artistic conception of the home more comfortable and interesting.
餐厨区的设计采用了自然木纹和岩板的组合,色彩柔和,纹理真实有质感,搭配莫兰迪色系装饰画,在表达轻松氛围的同时,营造舒适优雅的就餐环境。
The design of the kitchen area adopts the combination of natural wood grain and rock plate, with soft color and real texture. It is matched with Morandi color decorative painting to create a comfortable and elegant dining environment while expressing a relaxed atmosphere.
吧台的设计让餐厨区使用更为开放、便捷、舒适,空间更具可变性和实用性。在繁忙的工作之余,身处半开放式厨房准备美食的同时,也能与家人享受谈笑风生的互动时光。
The design of the bar makes the use of the kitchen area more open, convenient and comfortable, and the space more changeable and practical. After busy work, while preparing food in the semi open kitchen,you can also enjoy the interactive time of talking and laughing with your family.
主卧的设计延续了空间的整体风格,以简约线条和色块打造宁静自然的睡眠空间,柔软之处体现于家具单品的质感,构建身体尺度的舒适与放松。干净利落的线条在立面上充分延展空间,低调与自然尽数展现,洗净一天的疲惫,静享好睡眠。
The design of the master bedroom continues the overall style of the space, creates a quiet and natural sleep space with simple lines and color blocks, and the softness is reflected in the texture of furniture items to build the comfort and relaxation of body scale. Clean lines fully extend the space on the facade, show the low-key and natural atmosphere , clean the fatigue of the day and let you enjoy a good sleep.
每个人内心深处都有一座奇妙花园,在和家人长久相处的生活中,一切都在自然发生着,如秋日午后暖阳,如微风摇曳绿植斑驳,在每个平静的日子中细品生活的滋味。
There is a wonderful garden in everyone’s heart. In the long life with your family, everything happens naturally, such as the warm sun in the autumn afternoon, the swaying breeze and the mottled green plants. Just enjoy your life in every quiet day.
∇ 平面图
∇ 原始结构图
项目信息
项目:重庆中渝香奈公馆
设计公司:涛墨设计(Tamo Design)
设计总监:王涛墨
微信公众号:Tamo Design 濤墨设计
联系邮箱:9951922@qq.com
完成年份:2021年8月
面积:135㎡
项目位置:重庆市江北区
摄影师:边界人建筑空间摄影
硬装设计团队:赵博 胡江鑫 石罗川
软装设计团队:陈婷 任星雨
预算费用:48万
家具品牌:北欧表情 洁具:金牌 厨具:老板牌、西门子、海信

