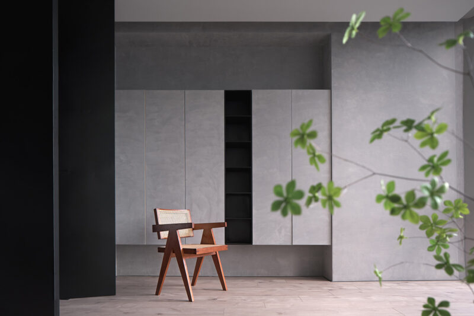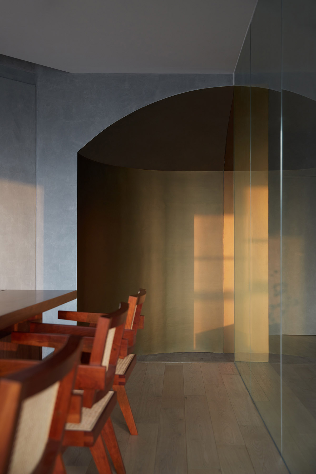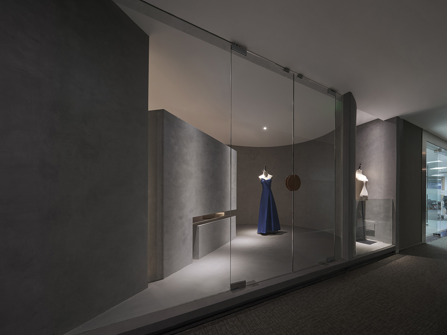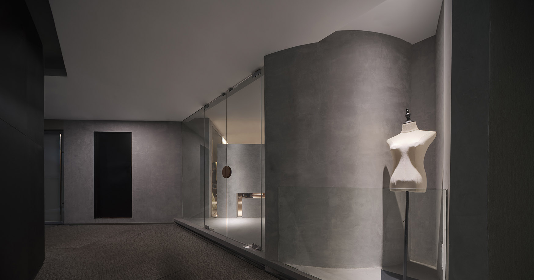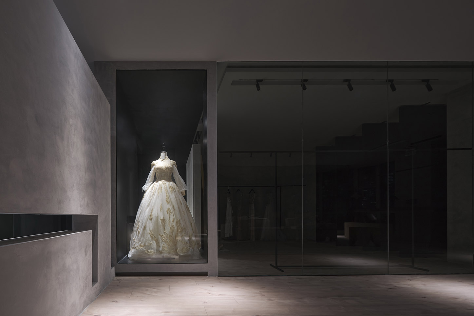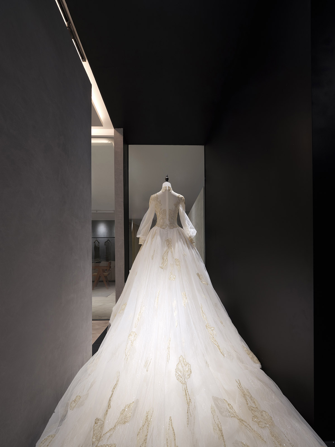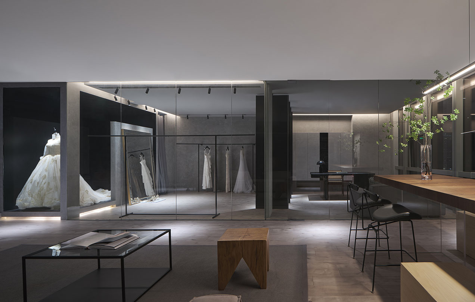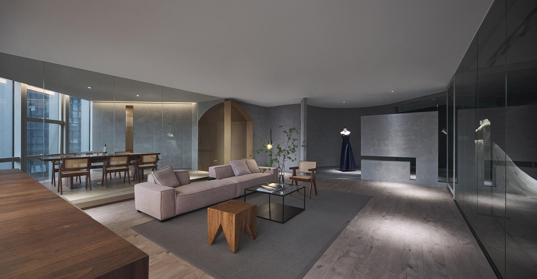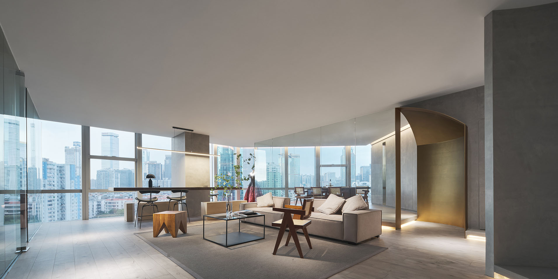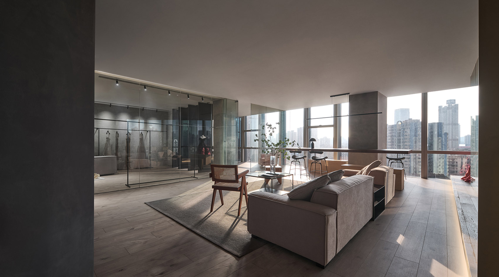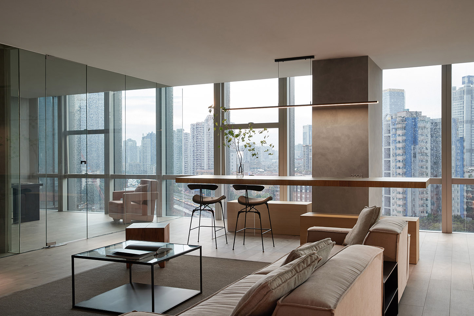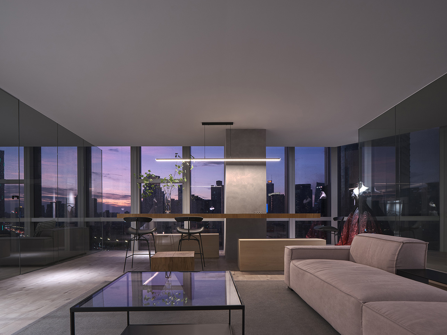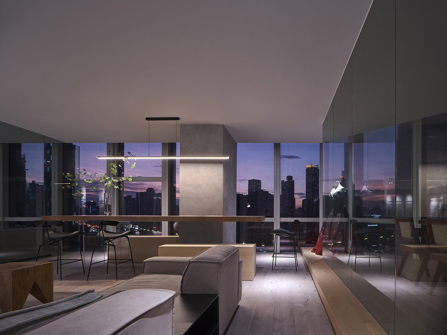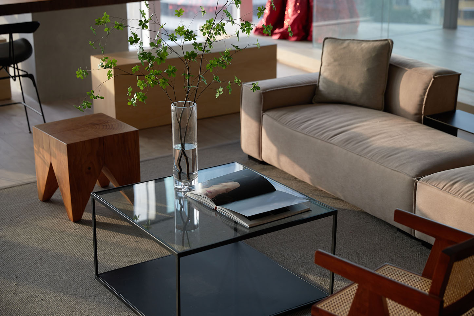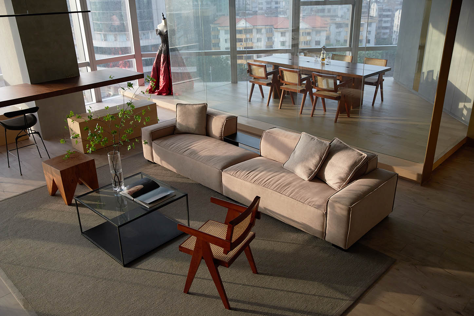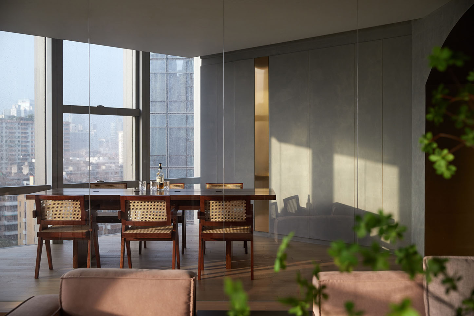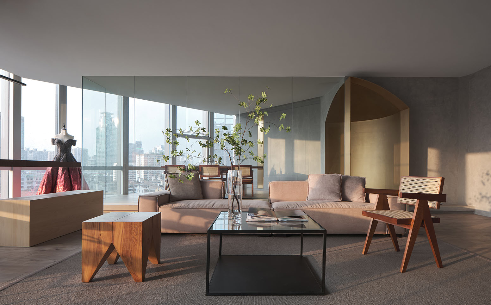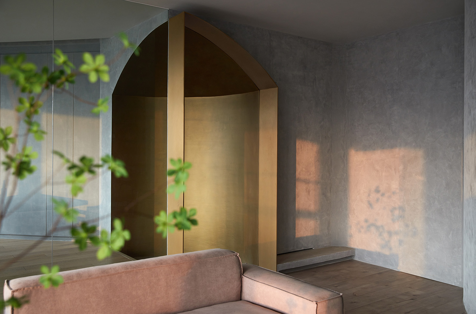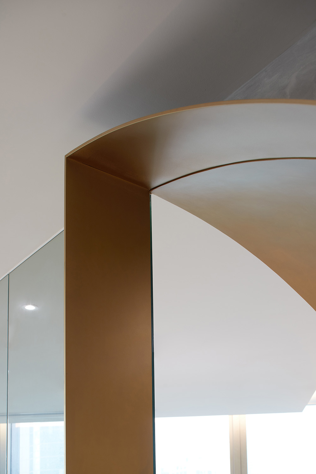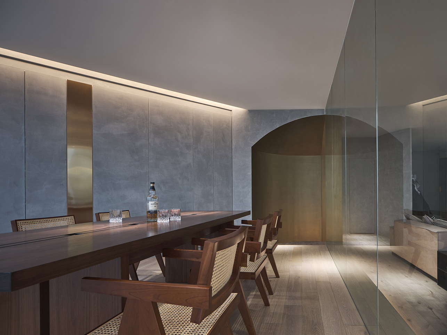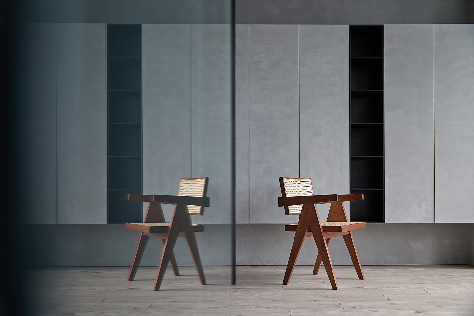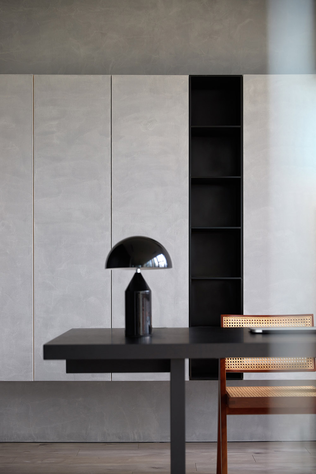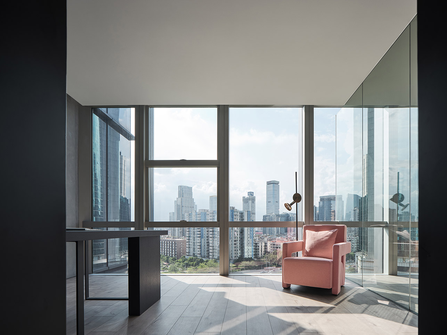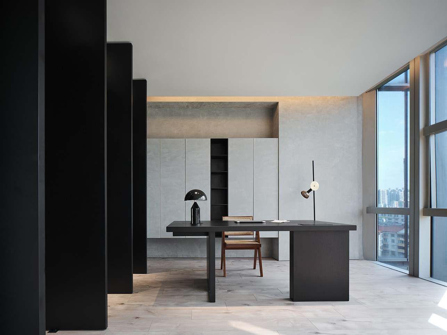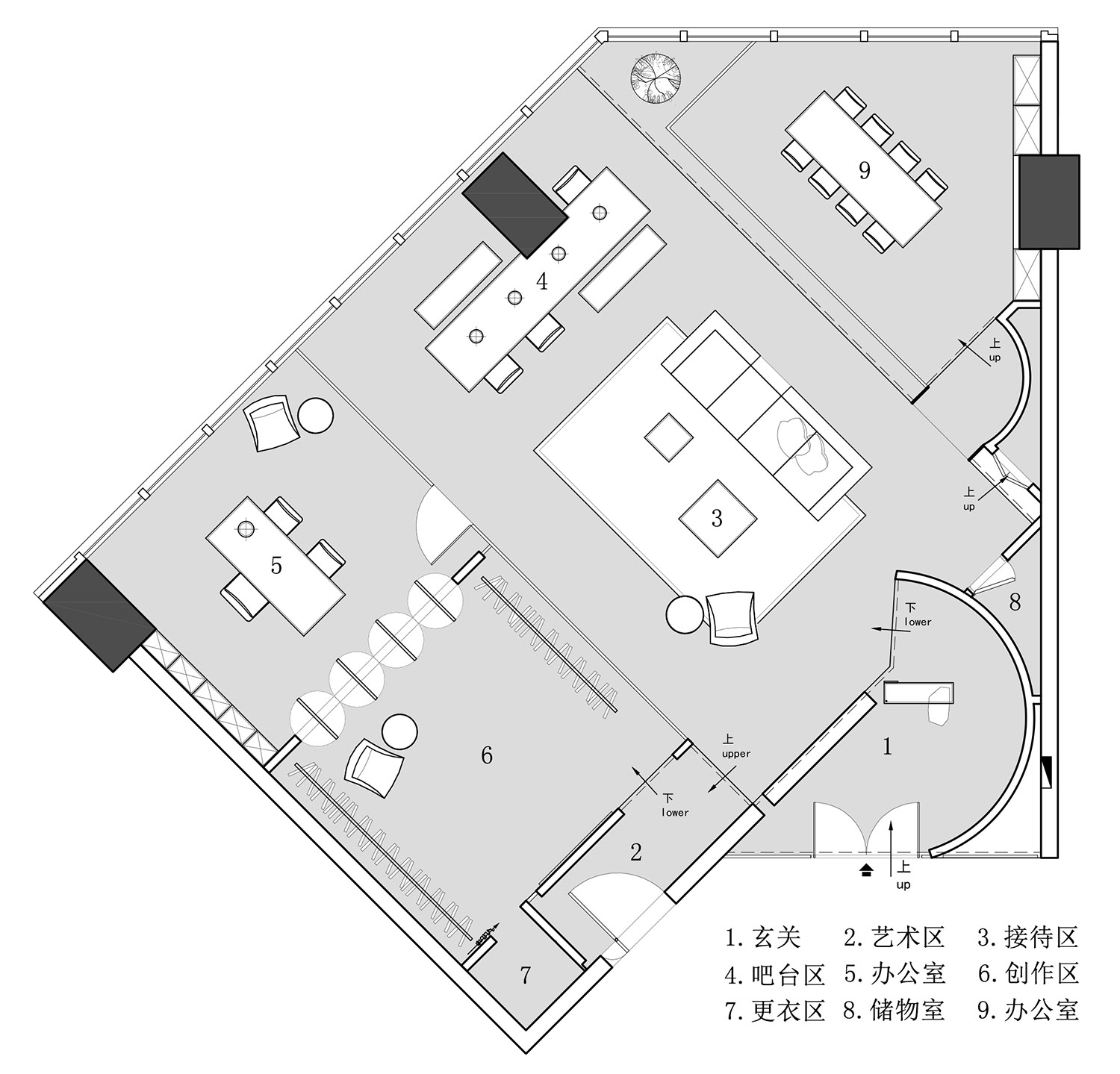自包豪斯以来,现代主义思潮席卷了人类生活的方方面面,古典时代的荣光一去不复返。如何让逝去的历史精华在现代社会延续新生,是一个有趣的话题。
富力盈泰办公室项目,是一位旅美回国的年轻设计师,创办的高定婚纱工作室。这个传统手艺与现代设计交融的产业,激发了设计师的创作灵感。
设计师李名津将文艺复兴时期经典的穹顶结构进行现代主义演绎,在当代都市办公楼里,暗藏一首人文主义回响的十四行诗。
Since the Bauhaus, modernism has swept all aspects of human life, and the glory of the classical era is gone forever. How to preserve the essence of lost history in modern society is an interesting topic.
R&F Yingtai office project is founded by a young designer who came back from the United States as a customization of wedding-dress studio. This industry is a mixture of traditional craft and modern design, which inspired the designer’s creative inspiration.
Designer Li Mingjin makes a modernist interpretation of the classical dome structure of the Renaissance. In the contemporary urban office building, there is a sonnet echoed by humanism.
01
弧线之美
The beauty of arc
穹顶是文艺复兴时期最具标志性的建筑结构,见诸于欧洲大陆的各大教堂。作为天圆地方认识论的现实产物,穹顶代表着天空与神圣。
围合式的穹拱造型,极具几何之美,擅长制造沉浸式氛围,让建筑延伸出内在精神性,与现代设计的理念貌离而神合。
The dome is the most iconic architectural structure of the Renaissance, which can be seen in the cathedrals of the European continent. As a product of the epistemology of square earth with a round sky above, the dome represents the sky and the sacred.
The enclosed dome shape is very beautiful in geometry. It is good at creating immersive atmosphere, extending the inner spirit of the building and combining with the concept of modern design.
富力盈泰办公室项目原来的户型设计非常直白。人站在门口,即能一窥空间全貌,无法满足创意工作室的空间需求。
受穹顶的弧线造型启发,设计师在门口做了一块弧面墙,用曲线对抗现代办公楼的工业感。弧面墙加上品牌展示墙,划分出了空间层次,造就曲径通幽的动线与美感,并构建一个展示品牌与产品的门面空间,工作室的定位一目了然。
The original design of R&F Yingtai office is very straightforward. People standing at the door can have a panoramic view of the space, which can not meet the space needs of a creative studio.
Inspired by the arc shape of the dome, the designer made an arc wall at the door to resist the industrial feeling of the modern office building with curves. The arc wall and brand display wall divide the space, create the moving line and aesthetic feeling of the winding path, and build a facade space to display the brand and products. The brand positioning of the studio is clear at a glance.
品牌展示墙后方,是创作区与展示橱窗。
新鲜出炉的作品可以在这里得到展示;模特儿演示作品时,品牌墙与弧面墙动线构成了一个小型T台,形式美感与功能兼备。
Behind the brand display wall is the creative workshop and display window.
New works can be displayed here; When the model demonstrates the works, the moving line of between the brand wall and the arc wall forms a small T-stage, which has both form beauty and function.
02
穹顶意象
Dome and image
工作室的面积不大,设计师用玻璃作为隔断,构成不同功能空间的独立性与完整性,同时最大限度地保留了空间的通透感。
There is not much space in the studio.The designer uses glass as partition to form the independence and integrity of different functional spaces, and at the same time, retains the transparency of the space to the maximum extent.
每当夜幕降临,玻璃面反射窗外的天光景致与车水马龙,繁华大都市的一个个完整切面映入眼帘。在安静悠然空间氛围中,人与环境的关系获得了最大的和解,人文主义的诗意浪漫油然而生。
When night falls, the glass reflects the scenery and lighting outside the window, and a section of the bustling metropolis comes into view. In the quiet and leisurely atmosphere, the relationship between people and the environment has been the biggest reconciliation, and the poetic romance of humanism arises spontaneously.
棉麻沙发、实木座椅、怀旧气质的PJ椅,设计师希望将更多天然质朴元素融入都市生活,对抗现代性的机械与冷冰,触达人心最柔软的部分。
Cotton/ramie fabric sofa, solid wood chair and nostalgic PJ chair, the designer hopes to integrate more natural and simple elements into urban life, fight against modern machinery and coldness, and touch the softest part of people’s heart.
通往会议室的五分之一穹顶拱门,是整个空间的点睛之笔。穹顶设计既是为了缓解空间犄角之势,又构造了一个颇具古典意象的室内景观。
设计师用艺术涂料呈现逼真怀旧的金属质感,在质朴水泥墙的映衬下,产生一种时光重生的错觉。让人联想起圣索菲亚大教堂恢弘的金色穹顶,极简几何的造型又一下子将体验者拉回现实,恍惚之下,意趣横生。
The one fifth dome arch leading to the conference room is the punchline of the office. The dome is not only to alleviate the irregular space, but also to construct a classical interior landscape.
The designer uses artistic paint to present realistic and nostalgic metal texture, and under the background of micro cement,there is an illusion of time rebirth. It is reminiscent of the magnificent golden dome of the Cathedral of San Sofia. The simple geometric shape brings back to moderntime on the other hand, which gains a great interest.
借用玻璃面的反射原理,穹顶的完整面貌展露出来。
古典时代的神魂,在夕阳底下熠熠生辉。仿佛梦回文艺复兴时期的修道院,一场直通神性的对话正在展开。
Using the reflection principle of the glass surface, the complete appearance of the dome is revealed.
The spirit of the classical era is shining in the sunset. It’s like dreaming back to the monastery of the Renaissance, and a dialogue through divinity is unfolding.
03
秩序叠韵
Order and rhyme
质朴厚重的水泥风墙面,延伸至办公室内的柜体,强调自然原始的质感。粗犷的材质与精致的都市生活方式,形成颇具戏剧性的对照,提升空间张力。
设计师借助传统设计的“留白”手法,收纳柜上下方留出空间。既强化了结构的立体感,又有一种后退延伸的视觉效果,空间感更加深邃。
The simple and heavy cement wall extends to the cabinet in the office, emphasizing the natural and original texture. Rough materials and exquisite urban lifestyle form a dramatic contrast and enhance the spatial tension.
With the help of the traditional design theory of “The Blank”, the designer leaves space above and below the cabinet. It not only strengthens the three-dimensional sense of the structure, but also has a backward and extended visual effect, which makes the sense of space more profound.
用一扇扇黑色旋转门作为隔断,灵活地划分出两个空间。办公室与创作区既相互独立,有需要时又能互通为一。富有层叠韵律的墙板,就像是教堂里秩序井然的高柱,赋予空间精神层面的仪式感与神圣美感。
每当举办小型发布会,模特儿通过门洞穿梭如鲫,从创作间到办公室,再到圆弧造型墙、穹顶背景墙。整个办公室化身为T台正中央,沙发区与会议室,便成为这场沉浸式表演的头等观看席。
The black revolving doors are used as partition to divide two spaces flexibly. The office and the creative workshop are independent of each other and can be exchanged as one if necessary. The rhythmic doors are like the high columns in the church, which give the spiritual sense of space ritual and sacred beauty.
When a small conference is held, models travel through the doors, from the creative workshop to the office, to the circular arc wall and dome wall. The office becomes the center of the T-stage, the sofa and the conference room become the first-class seats of the immersive performance.
Δ 平面图
项目名称 | 现代穹顶的人文叙事.广州富力盈泰办公室
项目地点 | 广州
项目面积 | 130m²
设计公司 | 名津设计
软装团队 | 西緹设计
施工公司 | 颐合施工
主案设计 | 李名津
参与设计 | 李栋金、庄坚荣、廖审
竣工时间 | 2020年9月
项目摄影 | 赵彬
主要材料 | 玻璃、艺术涂料、微水泥、钢板
Project name | Humanistic narration of modern dome, R&F Yingtai Office/ Guangzhou
Project location | Guangzhou
Project area |130m²
Design company | Mindkind design
Soft Furnishing team | CITE design
Construction company | Yihe Construction
Designer | Mingjin Li
Design team | Dongjin Li、Jianrong Zhuang、Shen Liao
Completion time | September 2020
Project photography | Bin Zhao
Main material | Glass、Art paint、Micro cement、The steel plate

