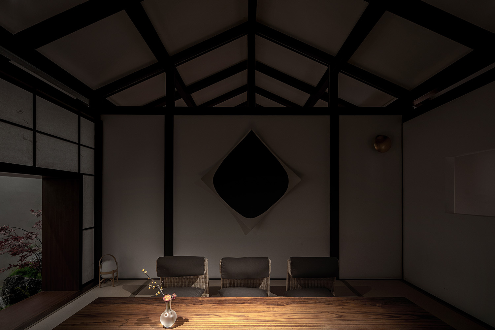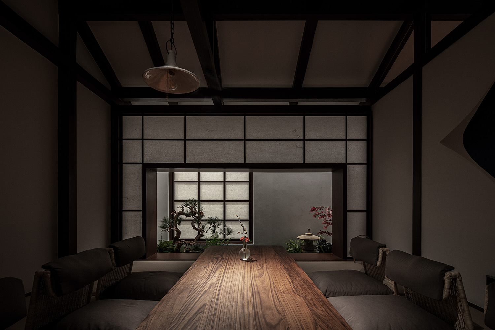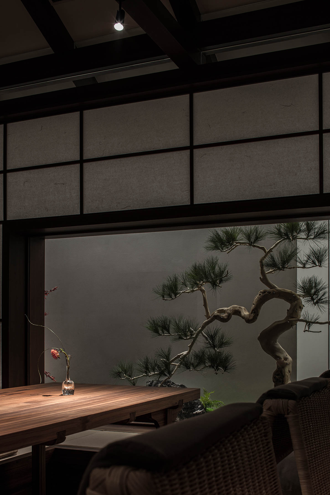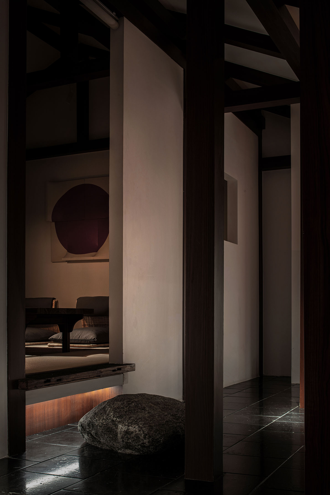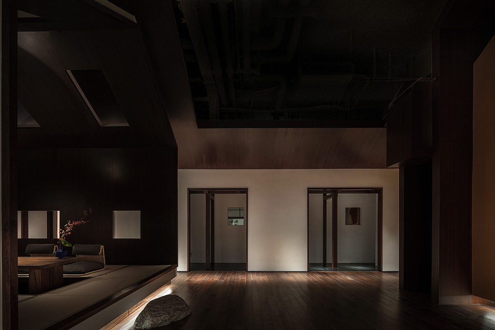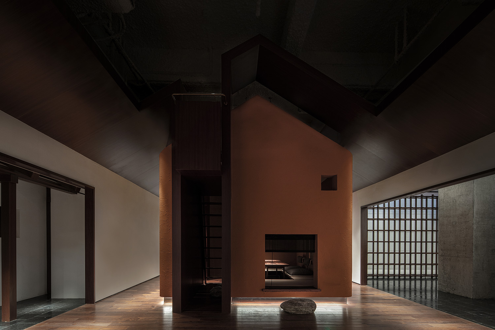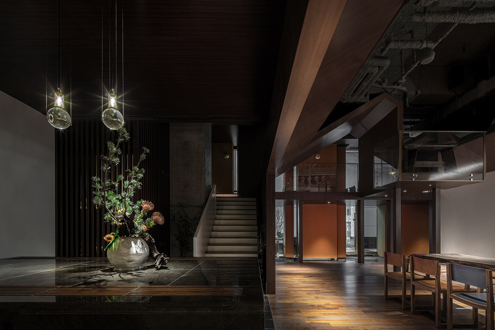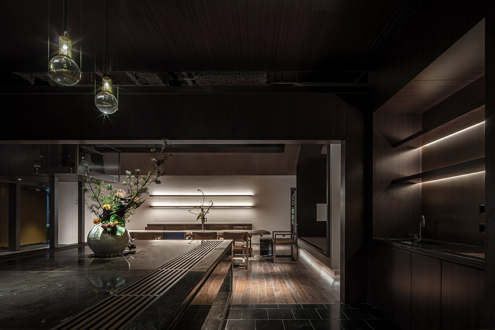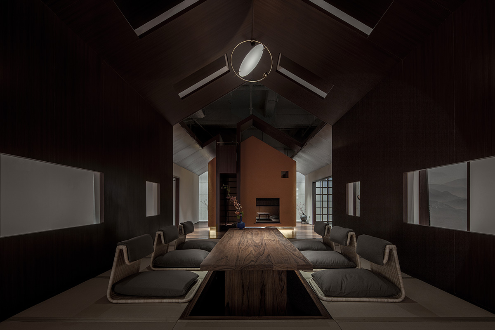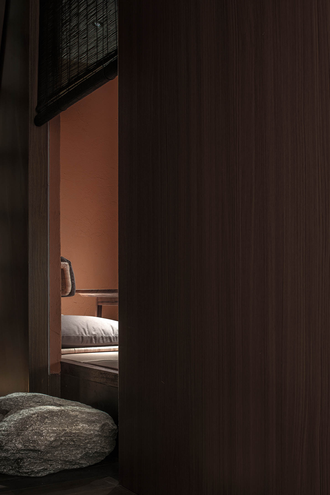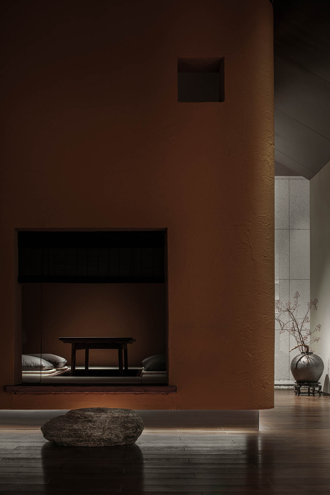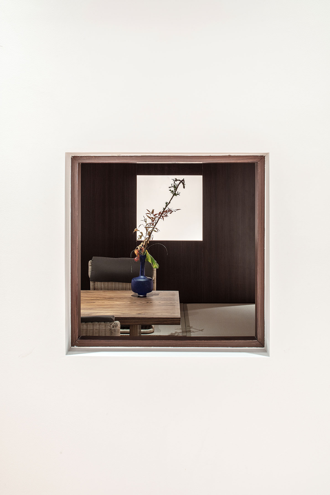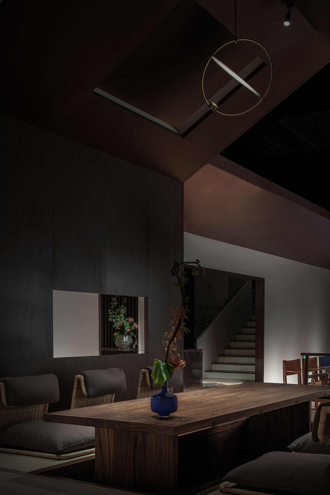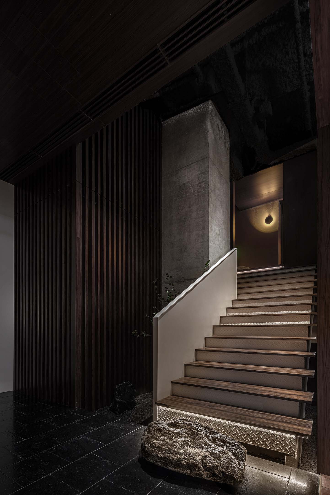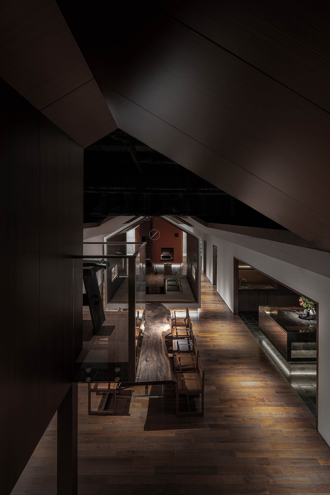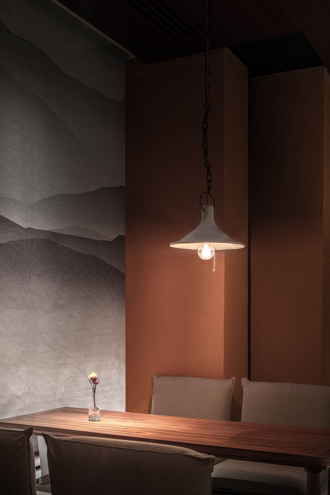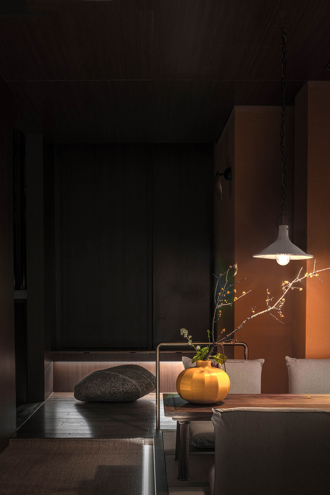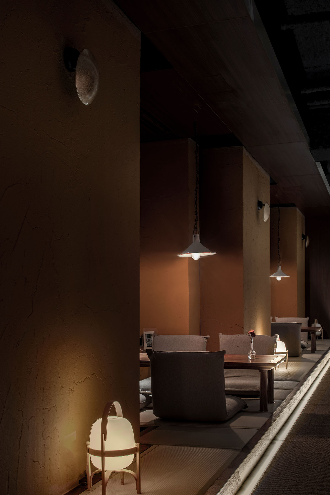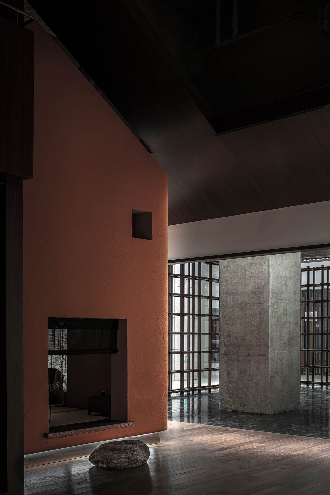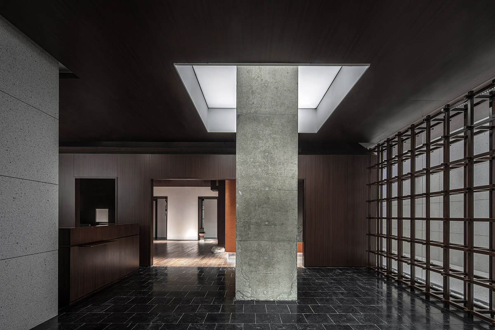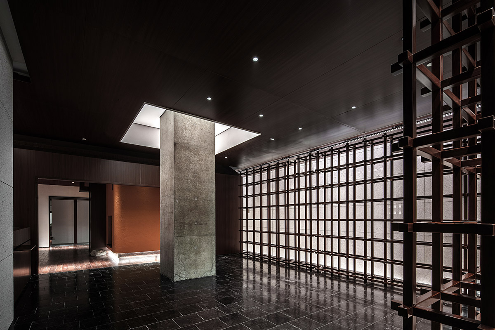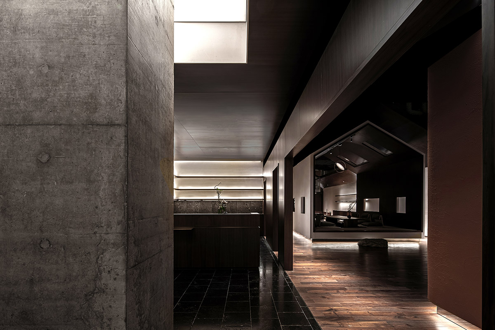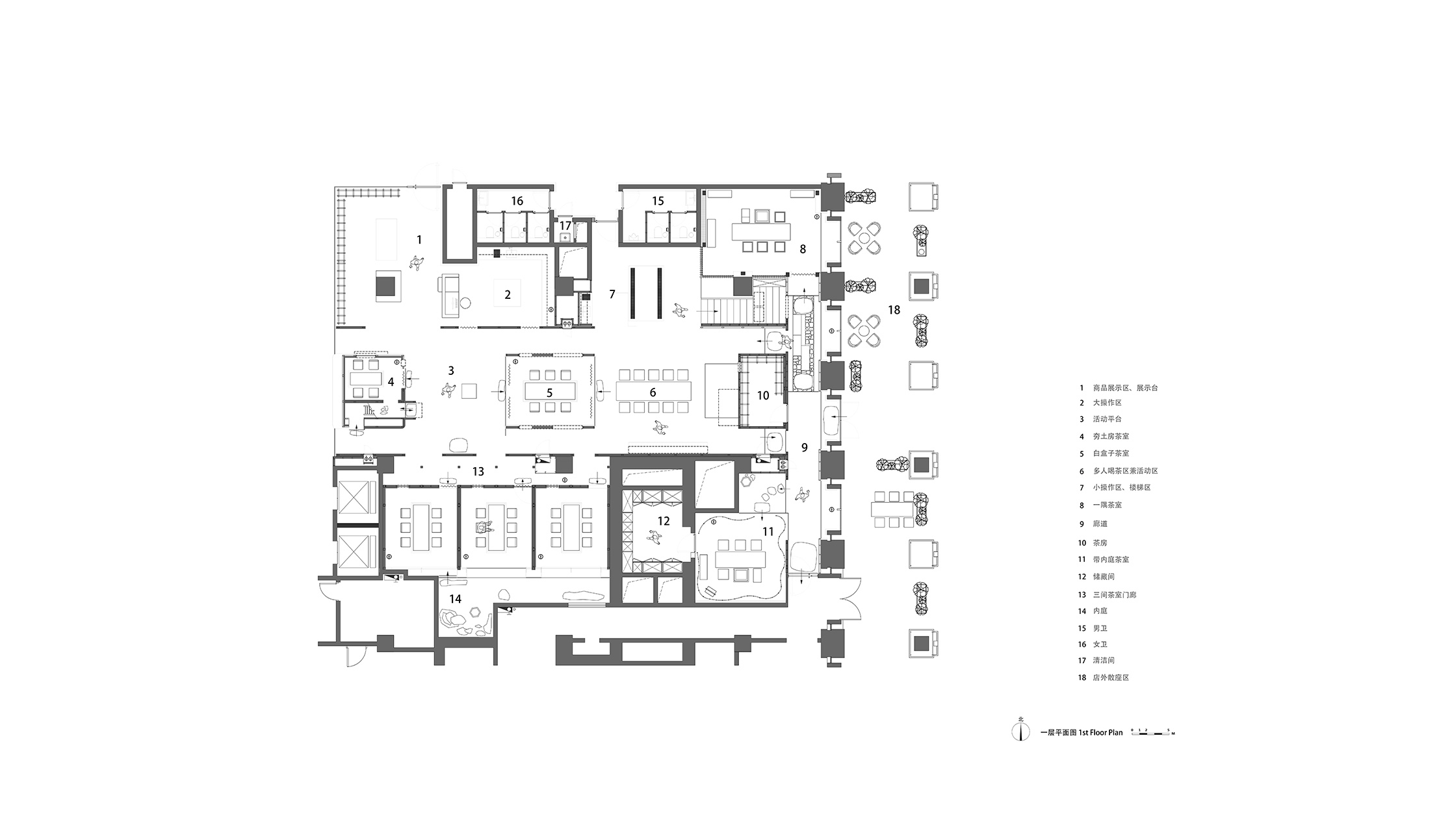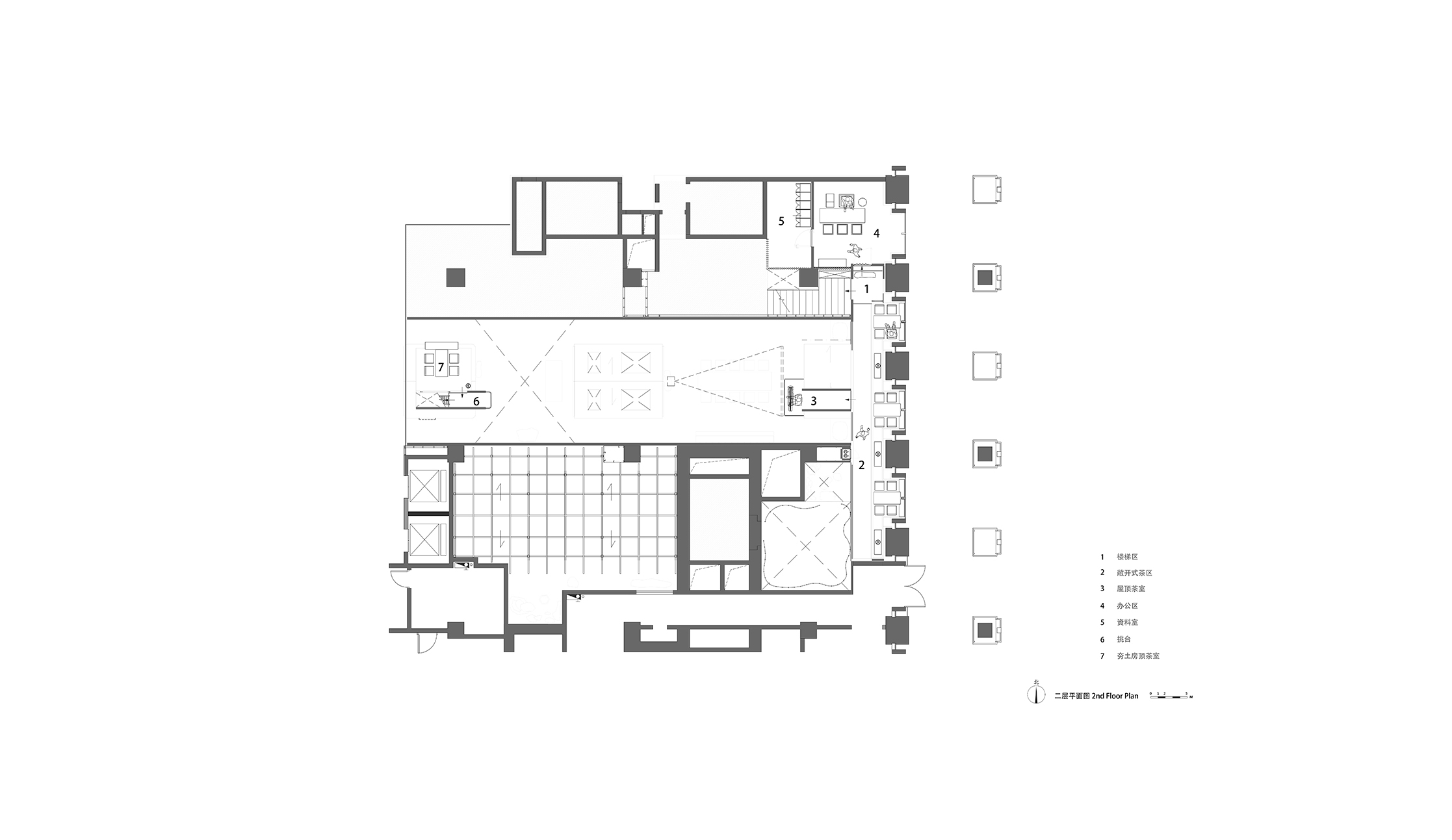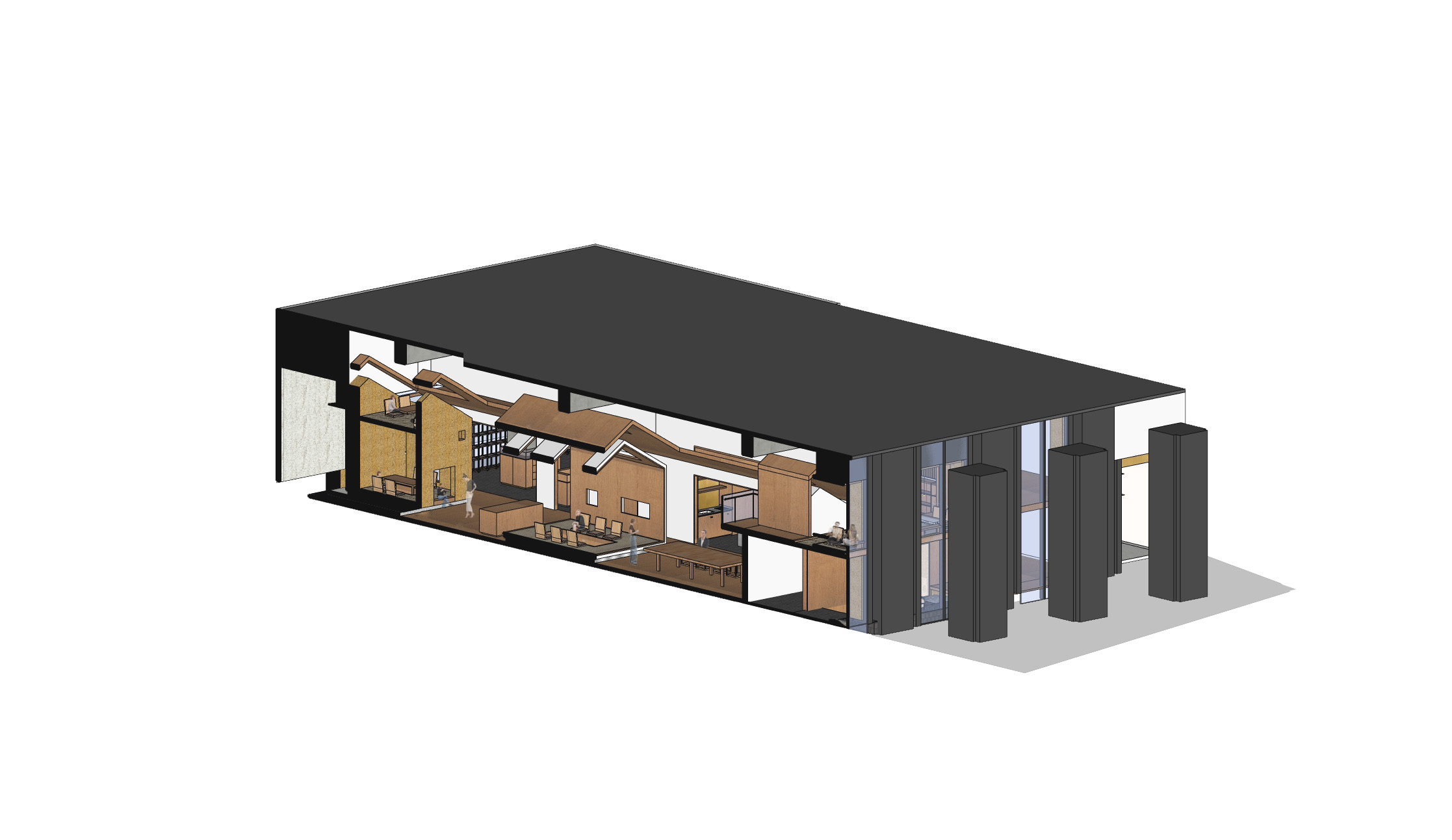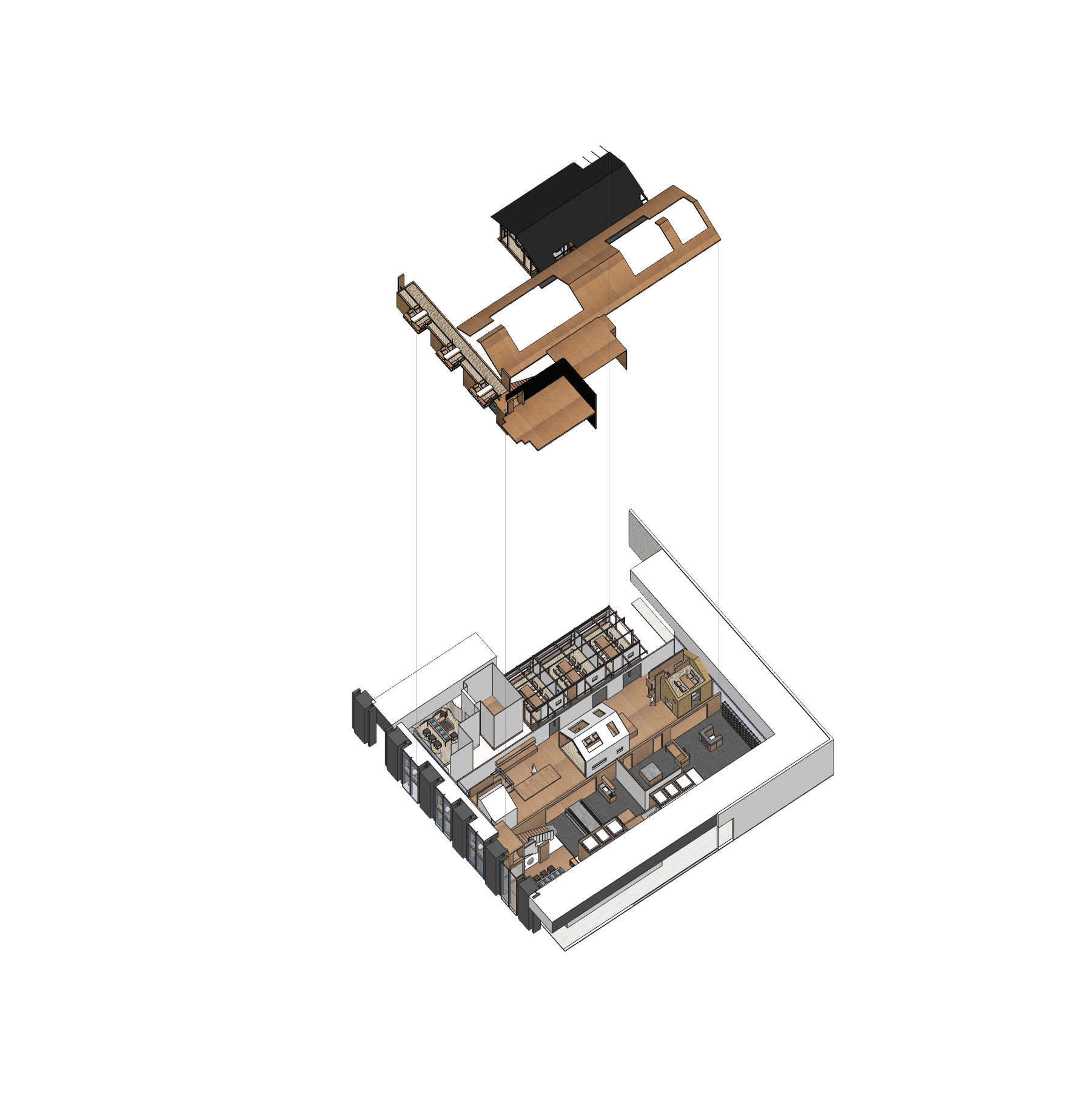全球设计风向感谢来自 門觉建筑 的餐饮空间项目案例分享:
内部的潜力 Internal Potential
项目的场地位于主体建筑一层,在底层建筑回廊空间的一侧,室外光线经过廊道二次过滤,内部光线得以被柔和。原建筑设计的功能不能在满足新的需求,建筑主体的一层层高有近5米,这些是建筑到功能使用上的矛盾特征。Emest J.Eitel 在书中说:不要把一个事先想好的概念强力到你的基地以及基地周围的东西,最重要的影响力来源应该是你的基地以及基地周围。这样一种思考引起我们把注意力集中在空间原始特征上,如幽暗的自然光,分割的空间,功能的明确等。
The project site is located on the first floor of the main building. The outdoor light is filtered secondarily through the corridor to soften the internal light on one side of the corridor space of the ground floor. The function of the original architectural design fails to meet new requirements. The first floor of the main building is nearly five meters high, which is the contradictory characteristic of the building in function application. In a book, it was advocated by Emest J.Eitel not to impose the preconceived concept on your base and its surroundings which were taken as the most important source of influence. It causes us to focus ourselves on the original features of space, such as the dark natural light, the divided space and the clear function.
围的形式介入 Intervention of the Circumferential Form
茶室功能的明确,就犹如建筑在建造时需要明确性一样重要。为了达到一种茶室的空间特质,还需要通过组织去完成空间形式的精准。
The definition of tea house functions is just as important as the need for clarity in construction. In order to achieve the spatial characteristics of a tea house, it is also necessary to complete the spatial form precision through organization.
在东方文化下,从最早的茶摊到茶馆,是一种“没有空间的茶室”到有的变化,这其中空间的有无带了对场所体验的明确性,空间让喝茶方式的产生新的体验。这种体验在居室“围”的空间形式中产生,在围的形式中,坡顶更具有居室庇护感。
In the oriental culture, it is a kind of change from “teahouse without space” to “teahouse with space” in terms of the relationship between the earliest tea stand to the teahouse. The existence of space is endowed with clarity about the experience of place and space brings the new experience about the tea drinking mode. This kind of experience is formed in the circumferential space form of “house”. In the circumferential form, the slope top is endowed with the stronger room protection sense.
围的形式下创造多个茶室空间,它们可以踏石步入而座,可低头弯腰而坐,可入茶席而坐,可拾级而上沿窗而坐,使室内具备了大尺度下的外部自然感,空间被调动起来。我们希望在喝茶的过程中可以体验到内部,外部,中间态,这些空间感受。
A lot of tea room space is created in the circumferential form, including the stone tea room space, the bending tea room space, the tea table and the tea room space along stairs and windows, so that the interior is endowed with the large-scale external natural sense, resulting in space mobilization. It is hoped to experience internal, external, intermediate states and spatial feelings in the process of drinking tea.
阴翳之美 Beauty of shade
谷崎润一郎在阴翳礼赞中说到阴翳之美表现为对直接光照的排斥,而追求微弱光线营造的幽暗之美。在围的形式下产生的中间态,让阴影有机会游离于其中,天然材料的特质可以直抵触觉,寄于对自然感的再现,主要使用泰山石,枯山水,砚台石,夯土,柚木质朴的材料。墙面柚木微弱的反光,地面深色的砖,粗糙的夯土在泰山石的重量下显得很轻质,安静的氛围被逐步营造,当进入茶室时内心的焦虑或许在这坐下后注视着周边安静的喝一杯茶能够平复。
It was described by Junichiro Tanizaki in “Lob des Schattens” that the beauty of the shade was reflected in the beauty of darkness created by the pursuit of weak light as a result of the rejection of direct light. The intermediate state which is generated in the circumferential form makes the shadow to dissociate in it. The characteristics of natural materials can directly reach the touch and rely on the reappearance of the natural feeling. It is made of simple material, mainly including Mount Tai Stone, Japanese Rock Garden, Inkstone, Tamped Earth and Teak. The weak reflection of teak on the wall, the dark brick on the ground and the rough Tamped Earth is very light compared with Mount Tai Stone. The quiet atmosphere is gradually created. When you enter the tea room, your inner anxiety may be eliminated by sitting down, watching the surrounding area and drinking a cup of tea quietly.
∇ 一层平面图
∇ 二层平面图
∇ 透视剖面图
∇ 轴测图
项目信息
地理位置:上海市浦东新区远东宏信广场,中国
业主方:远东宏信
设计方:門觉建筑
公司网站:www.mj-architects.cn
联系邮箱:www.menjuearchitects@qq.com
设计成员: 刘飞 黄满军 胡继樟 周祎
软装设计: 赫婷婷
景观设计:杨晓燕
插花设计:禾莯
材料:柚木木饰面,砚台石,夯土,獐子纸,泰山石
建筑面积:500 ㎡
设计周期:09/2018-12/2018
建设周期:12/2018-03/2020
摄影:陈铭
Location: Far East Hongxin Plaza, Pudong New Area, Shanghai City, China
Owner: Far East Hongxin Plaza
Designer: MenJue Architects
Company website: www.mj-architects.cn
Contact Email: www.menjuearchitects@qq.com
Design members: Liu Fei, Huang Manjun, Hu Jizhang and Zhou Yi
Soft design: He Tingting
Landscape design: Yang Xiaoyan
Flower arrangement design: He Mu
Material: Teak Veneer, Inkstone, Tamped Earth, Zhangzi Paper and Mount Tai Stone
Construction area: Five hundred square meters
Design cycle: Sep, 2018 to Dec, 2018
Construction period: Dec, 2018 to Mar, 2020
Photographer: Chen Ming

