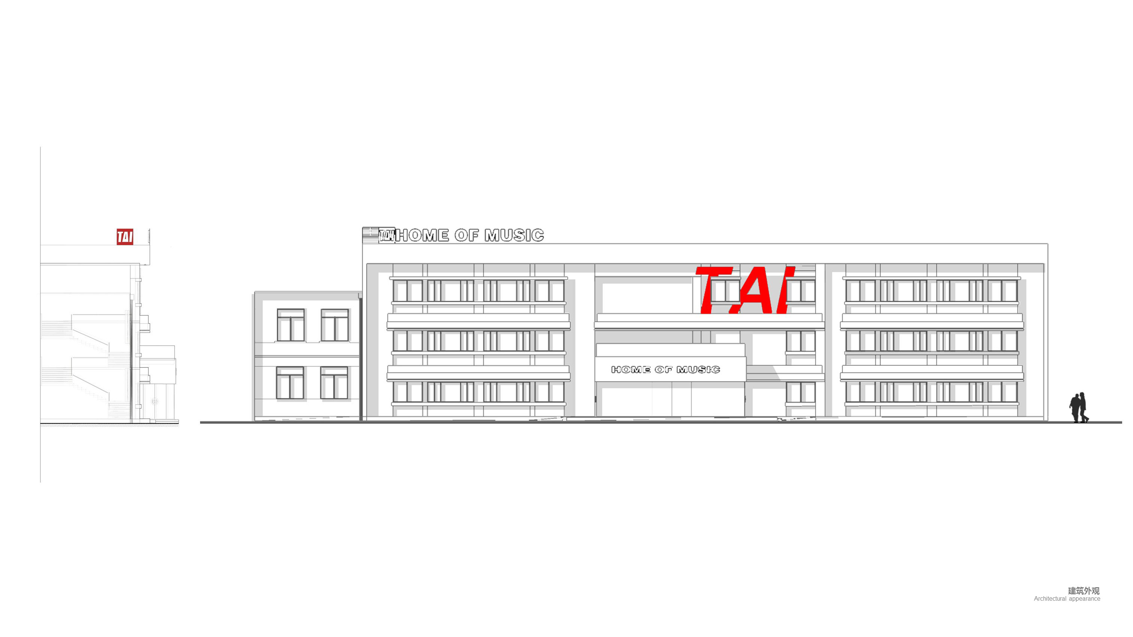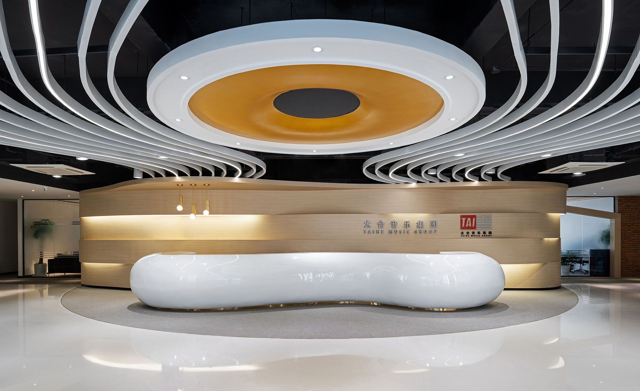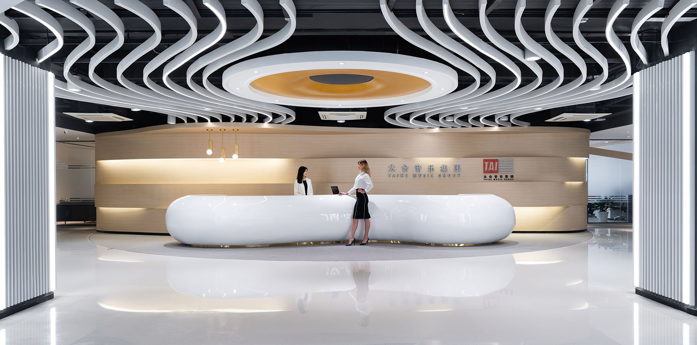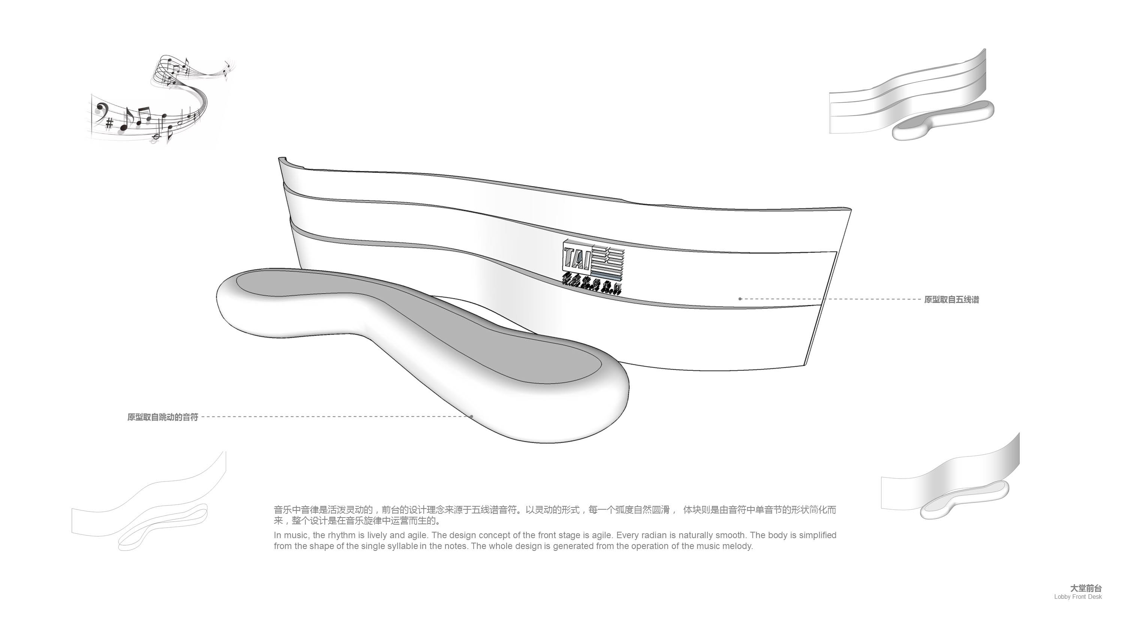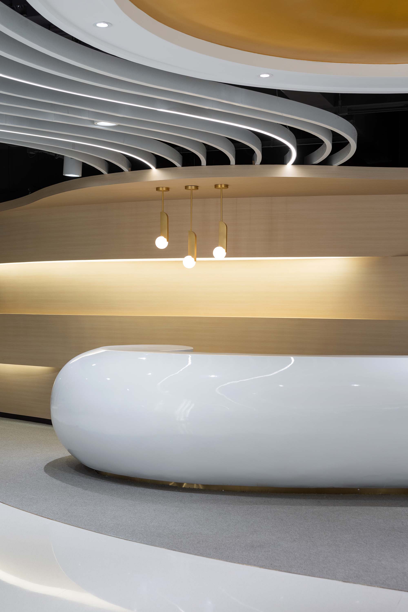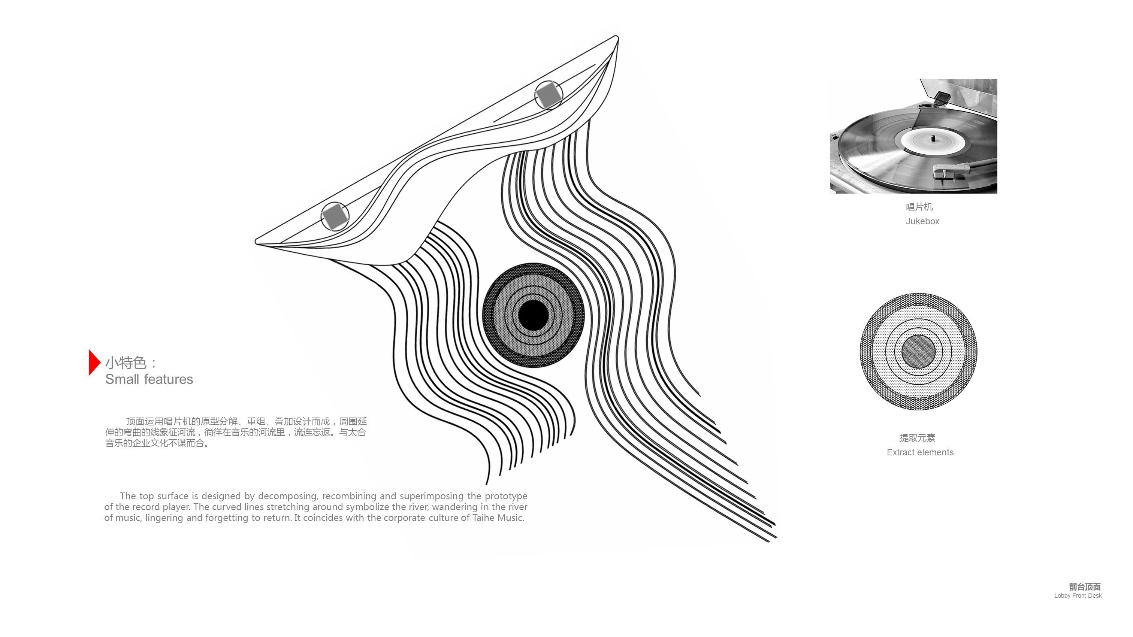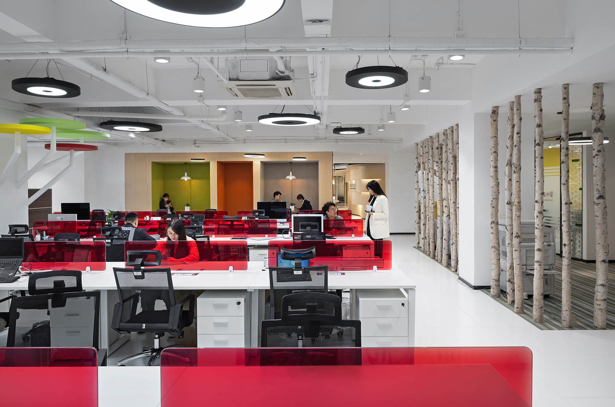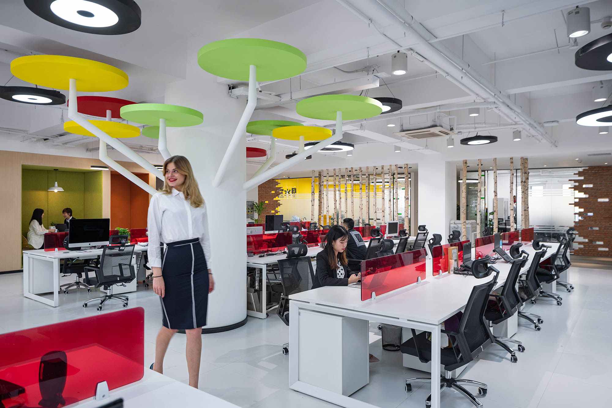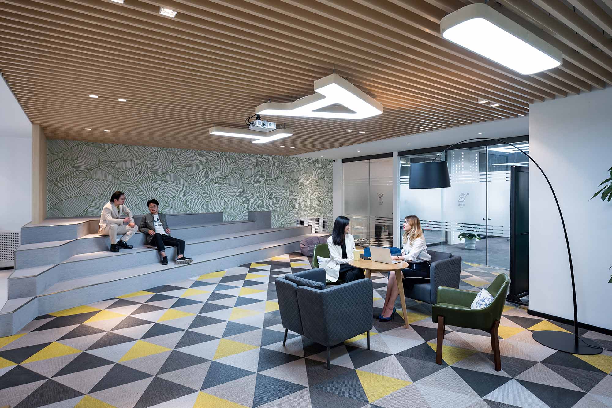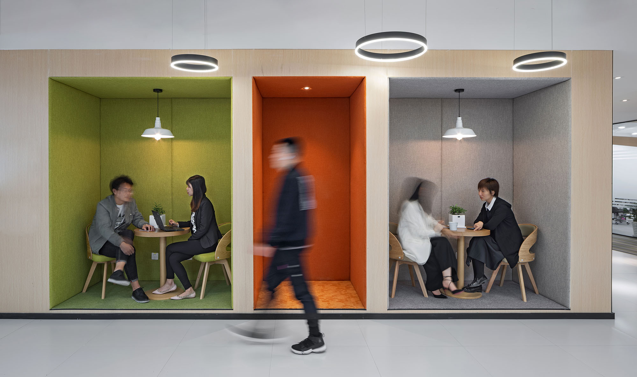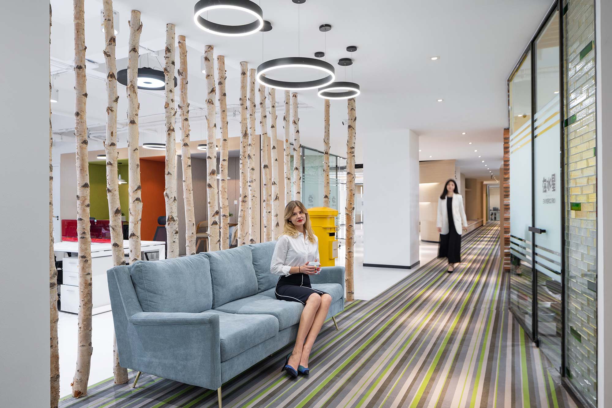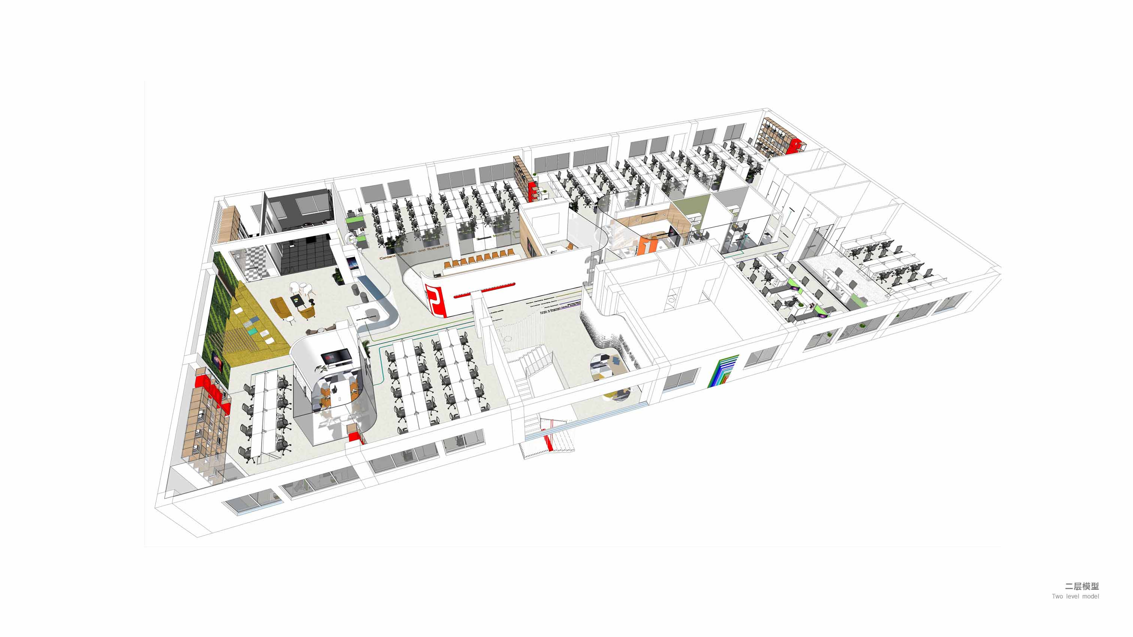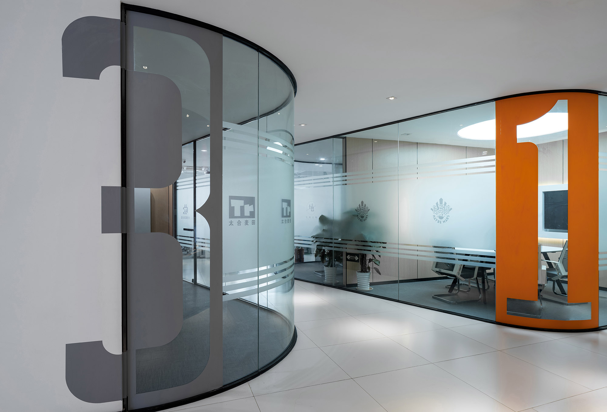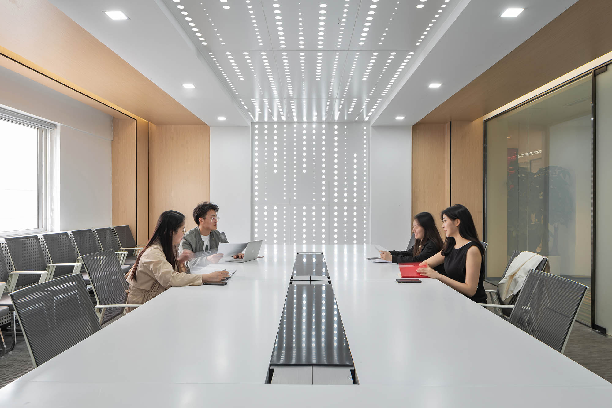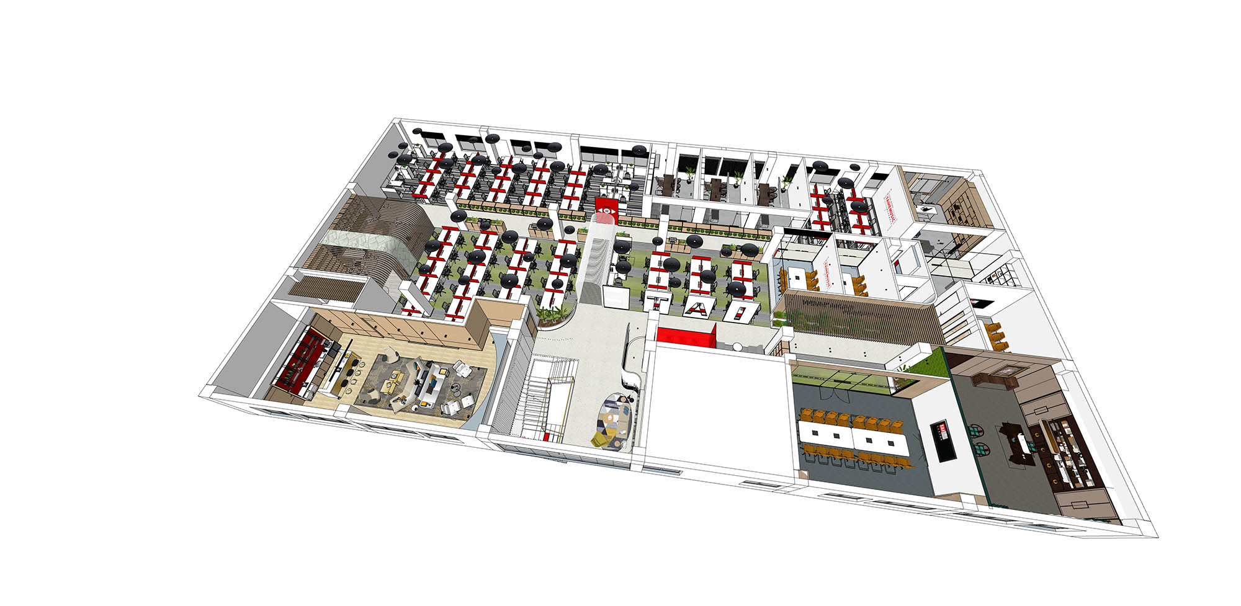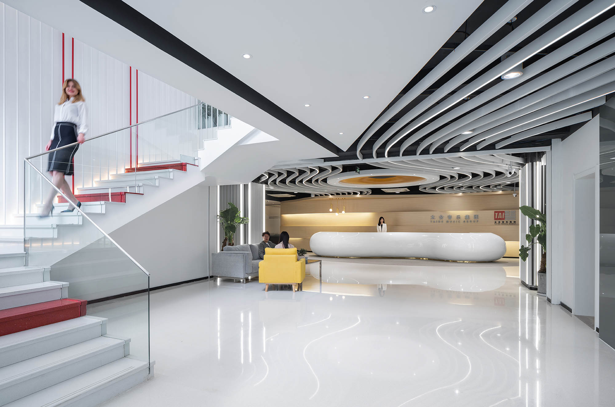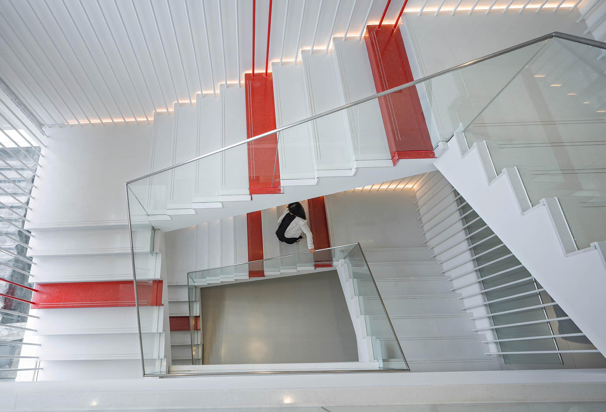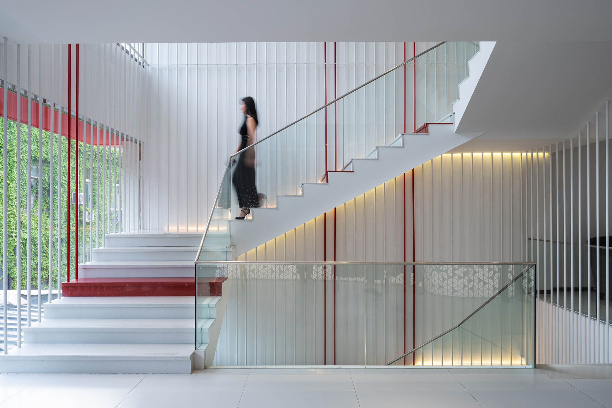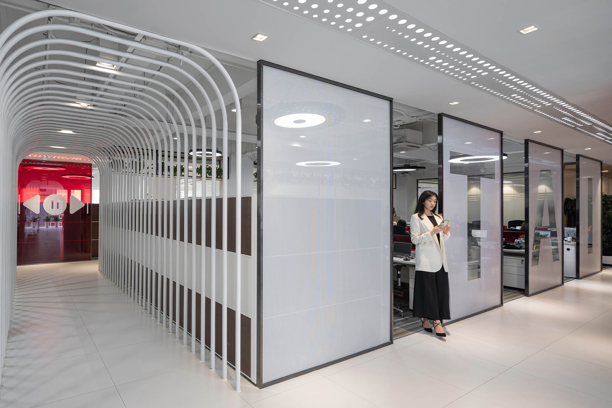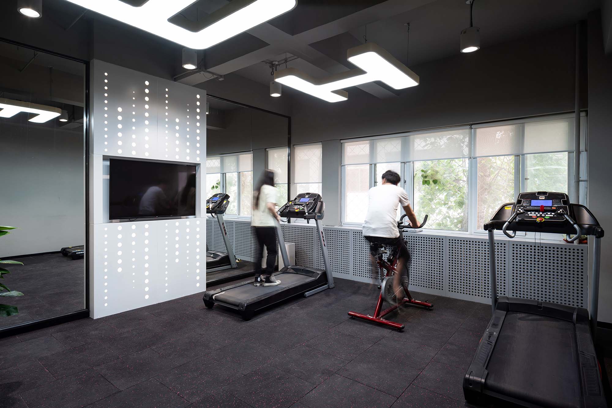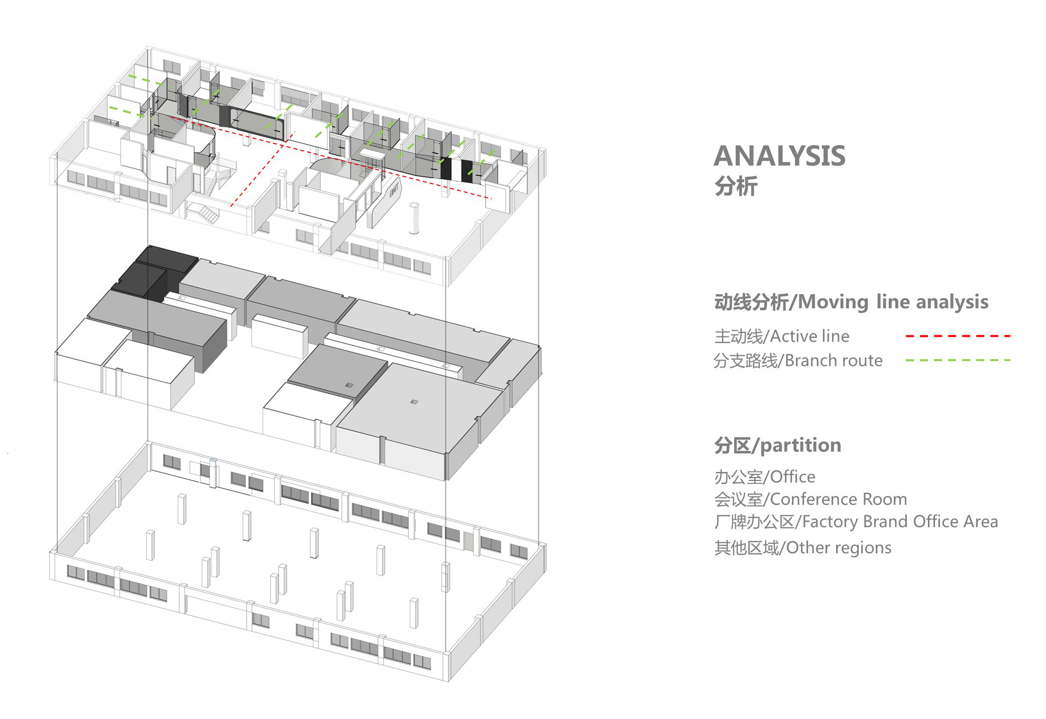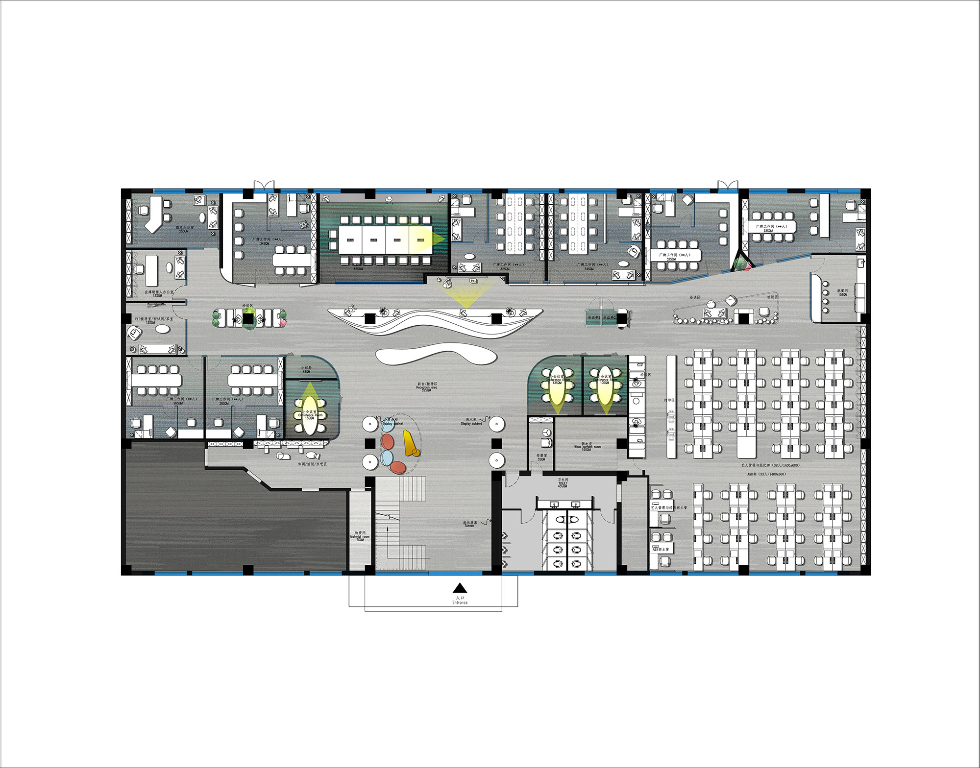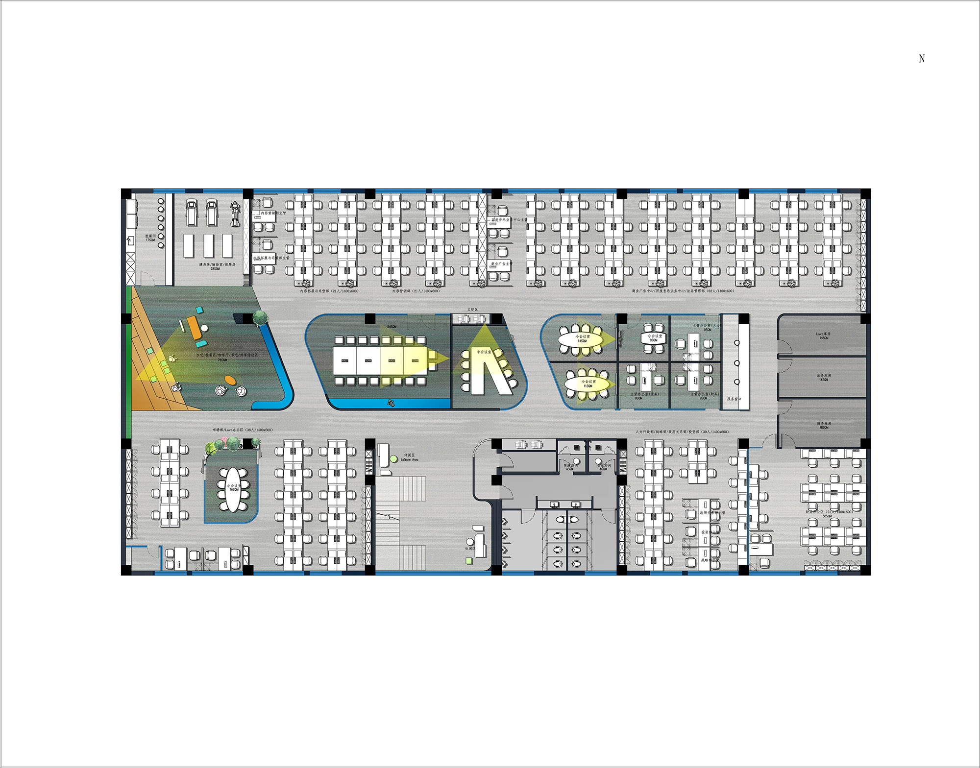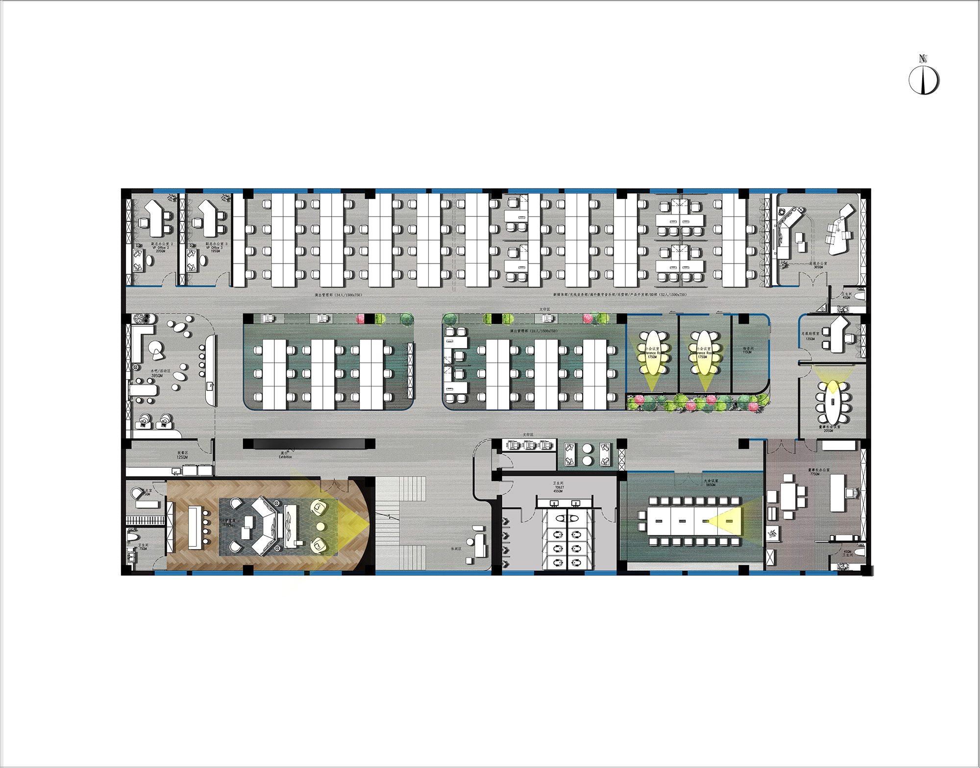全球设计风向感谢来自 北京AM雷雨明建筑设计有限公司 的办公空间项目案例分享:
项目背景
太合音乐集团位于北京市三里屯,作为中国领先的音乐服务机构,是文化创意产业的代表品牌,也是音乐产业的龙头企业。
As the leading music serviceorganization in China, Tai he Music Group is the representative brand of thecultural and creative industry and the leading enterprise in the music industry.
设计理念
本案设计在满足空间功能需求的前提下,运用现代、简约的设计语言,体现了建筑空间的时代特质,增强过度空间的表现性,对于音乐集团,我们提取了音符作为设计元素加强其表现形式,并运用了现代设计手法进行元素提炼,将之与太合音乐集团的企业文化相结合赋予其文化价值。
On the premise of meeting the functional requirements of space, the design of this project uses modern and simple design language to reflect the characteristics of the times of architectural space and enhance the expressiveness of excessive space. For music group, we extract notes as design elements to strengthen their expression forms, and use modern design methods to refine elements, which are combined with the corporate culture of Taihe music group They are endowed with cultural value.
朱光潜在《西方美学史》书中说:“建筑空间和形象中的抑扬顿挫、比例结构及和谐变化,体现了音乐的旋律。
”Zhu Guang Qian book”History of Western Aesthetics” said: “The stagnation,proportional structure and harmonious changes in the architectural space andimage reflect the melody of music.”
整个办公空间里运用了丰富的材质肌理带来精彩的空间效果,在含蓄内敛中暗涌着激情与能量。厚重的木板饰面,在清爽的白色基调中呈现出硬朗而温暖的格调,平面布局根据实际需求,70%的面积是光线充足的半开放式办公区,多元化的功能区域,有效促进内部的互动与协作,提供了深度聚焦工作时刻和随机的互动交流和灵感碰撞。开阔的主动线走道以各种开放的布局形式促进交流和互动,引导人们在各个楼层之间轻松穿梭,,这同时也促进了内部群体间的连接和健康幸福。
The whole office space uses a wealth of materials and texture to bring wonderful space effect, which is filled with passion and energy implicitly. The heavy wood veneer presents a strong and warm style in the fresh white tone. According to the actual needs, 70% of the area is a semi open office area with sufficient light. The diversified functional areas can effectively promote the internal interaction and cooperation, and provide a deep focus on working hours and random interactive exchange and inspiration collision. The open active line corridor promotes communication and interaction in various forms of open layout, guiding people to easily shuttle between different floors, which also promotes the connection between internal groups and health and happiness.
VI视觉导视贯穿于整个设计过程。企业理念、企业文化、服务内容、企业规范等抽象概念转换为具体符号,塑造出独特的企业形象,导视系统的设计让空间使用更加直观、便捷化,它帮我们认知、理解空间,把传达的内容转换成图形语言,用形和色来表达思想和的概念,融入到企业色彩及文化使空间更具有辨识度和传播价值。
VI visual guidance runs through the whole design process. Abstract concepts such as enterprise concept, corporate culture, service content and enterprise standards are transformed into specific symbols to create a unique corporate image. The design of the guidance system makes the use of space more intuitive and convenient. It helps us to recognize and understand space, transform the content conveyed into graphic language, express ideas and concepts with shape and color, and integrate them into corporate color and culture It also has the value of identification and communication.
∇ 建筑外观
∇ 建筑外观草图
设计思考:“设计是自然得出提炼,以一种纯几何方式出现的因素”——赖特
Design thinking: “Design is a natural refinement, a factor that appears in a purely geometric way” —— Wright
∇ 设计思考图形
∇ 大堂前台
AM设计以“律动与节奏”的设计主体思想,以水滴入湖中的自然状态来勾勒大厅吊顶的建筑形状,“一石激起千层浪,层层浪花起涟漪”,如银蛇般弯曲的线条,圈圈扩散。整体风格简约而不简单,利用简洁的设计语言创造出空间丰富的空间层次感和有变化的节奏感,营造一种轻松感、无拘束的办公环境 ,打造出超脱时间的设计感。
With the design idea of “rhythm and rhythm”, AM Design outlines the architectural shape of the ceiling of the hall with the natural state of water dripping into the lake. “One stone stirs up a thousand layers of waves, and layers of waves rise and fall”, like a silver snake Lines, circles spread. The overall style is simple and not simple, using a simple design language to create a space-rich spatial layering and a changing sense of rhythm, creating a relaxed, unconstrained office environment, creating a sense of detachment time design.
∇ 大堂前台
∇ 前台草图
∇ 前台细节
∇ 前台顶面草图
物质匮乏的时代已褪去,现在的人们更加追求精神上的丰足和体能的享受,所以在办公区的整体设计上,我们更注重软件配饰选择的合理性和感官性。AM设计赋予太合独特的办公空间设计,采用造型各异的家具,还有不同的灯光、色彩以及材质,打造出一个开放、并且能够促进沟通的办公空间。黑胶唱片的元素结合建筑内的原有结构,使之在空间内处处体现,既不突兀,又充满艺术感。
The era of material scarcity has faded. Nowadays people are pursuing spiritual abundance and physical enjoyment. Therefore, in the overall design of the office area, we pay more attention to the rationality and sensory of software accessories. AM Design gives Taihe a unique office space design with different styles of furniture, as well as different lighting, colors and materials to create an open and open communication space. The elements of the vinyl record combine with the original structure in the building to make it appear everywhere in the space, which is neither abrupt nor artistic.
∇ 一层工作区
∇ 一层分析图
在空间布局上,考虑到太合集团的办公性质不同于传统行业,在设计时把公共开放区域适当缩小,设计出有针对需求的半开方式或封闭式空间。让其有需要的部门或者团队,都可以有独立的,可供专注思考的空间。
In terms of spatial layout, we consider that the office nature of Taihe Group is different from that of traditional industries. Therefore, at the time of design, we appropriately narrow the public open area and design a half-open or closed space for demand. The departments or teams that have the needs can have independent space for thinking.
∇ 二层半开放式会议室
∇ 洽谈区
原木色的装饰树干,彩色的条纹地毯,弱化了整体功能性的商业气息,手绘风格的墙面设计更赋予了空间更多的畅想和自由随性的息,让整个休息区域倍感亲和、活力。
The wood-colored decorative trunks and colored striped carpets weaken the overall functional commercial atmosphere. The hand-painted wall design gives the space more imagination and free and casual, making the rest area more intimate. vitality.
∇ 休闲区
∇ 二层模型
如今音乐的发展路线越来越多趋于数字化,而太合音乐集团并没有抛弃实体音乐,集团高层坚信实体音乐是企业的根基,为此,AM设计公司为各个厂牌量身定制了各自的厂牌工作室,以让各位音乐人,在舒适的环境中,创作出更加优秀的作品。
Nowadays, the development of music is becoming more and more digital, and Tai he Music Group has not abandoned physical music. The senior management of the group firmly believes that physical music is the foundation of the company. For this reason, AM Design has tailored its own for each brand. The brand studio, in order to let the musicians create more outstanding works in a comfortable environment.
∇ 会议室
∇ 三层模型
AM设计独特打造蜿蜒回环的楼梯,简洁有力的线条构造,充满视觉韵律之美,使得空间层次感分明。
AM Design creates a winding staircase, a simple and powerful line structure, full of visual rhythm, which makes the space layered.
∇ 楼梯
∇ 楼梯避风阁分析图
AM设计公司,一直以来,在注重设计的同时,也在材料的运用和和研究上,投入了大量的精力与时间,在本项目设计过程中,我们采用了环保,健康的工程材料,在完全达到设计效果的同时,也为甲方太合音乐集团节省了不必要的工程材料支出,真真正正的做到了公司的企业文化内核,“对自己负责,对客户负责,对设计负责”。
AM Design has always invested a lot of energy and time in the application and research of materials while focusing on design. In the design process of this project, we have adopted environmentally friendly and healthy engineering materials. At the same time of achieving the design effect, it also saved unnecessary engineering materials expenses for Party A Taihe Music Group. It really fulfilled the company’s corporate culture core, “responsible for itself, responsible for customers, and responsible for design”.
∇ 二层工作区走廊
∇ 交通节点
∇ 健身房
∇ VIP接待室
∇ 构造分析
平面图 Floor plan
∇ 一层平面图
∇ 二层平面图
∇ 三层平面图
项目信息
项目名称:北京太合音乐集团
设计公司:AM设计
设计主创:雷雨明
设计团队:高珊、郭智强、王祥凤、白一文
官网:www.ambgsj.com
联系邮箱:3084926821@qq.com
设计时间:2018
竣工时间:2018
项目面积:5000m2
项目位置:北京市三里屯
摄影:朱捍东
合作伙伴:朗生木饰面、九牧卫浴、西顿照明灯具、环球人造石
品牌:朗生木饰面、九牧卫浴、西顿照明灯具、环球人造石
Project Name: Beijing Taihe Music Group
Design company: AM DESIGN
Design master: Lei Yuming
Design team: Gao Shan, Guo Zhiqiang, Wang Xiangfeng,Bai Yiwen
Official website: www.ambgsj.com
Project area: 5000m2
Project location: Sanlitun, Beijing
Photography: Zhu Handong
Partners: Lansheng wood veneer, Jiumu bathroom, Sidon lighting fixtures, Universal artificial stone
Brand: Lansheng wood veneer, Jiumu bathroom, Sidon lighting fixtures, Global artificial stone


