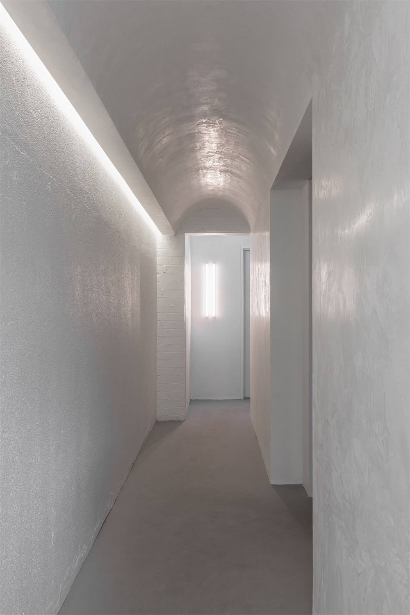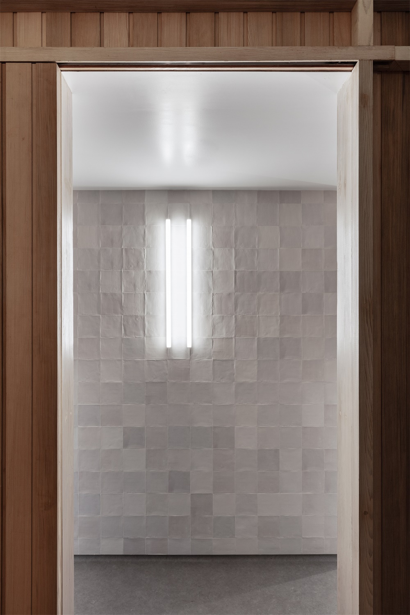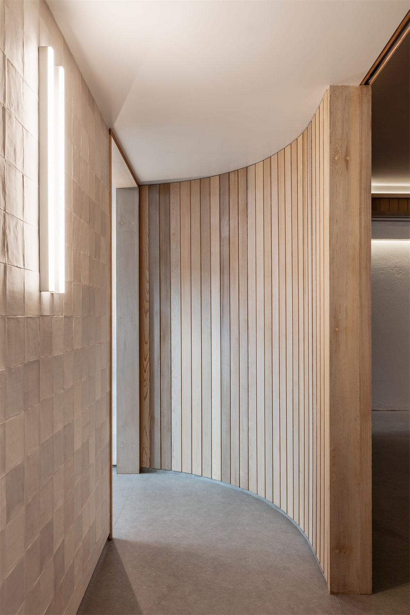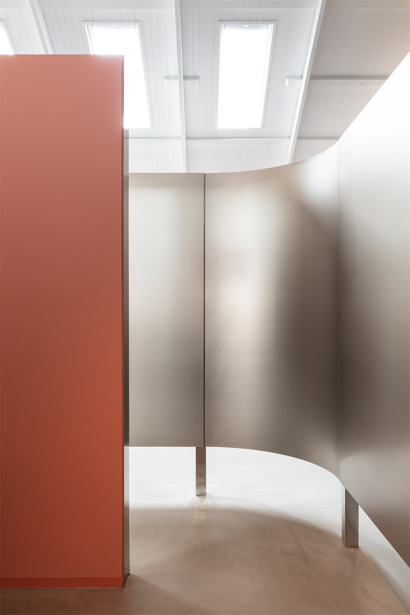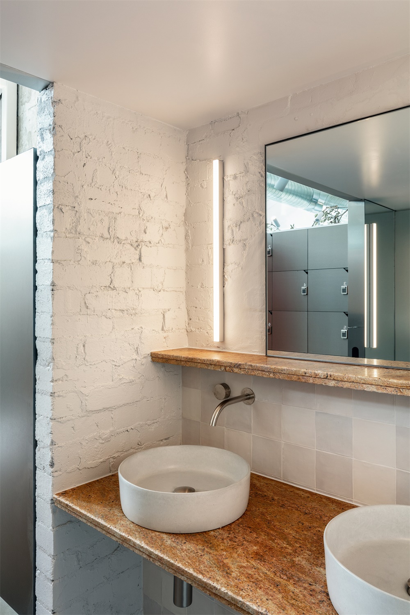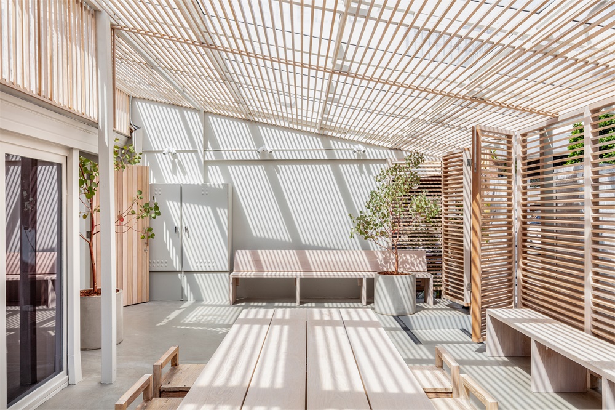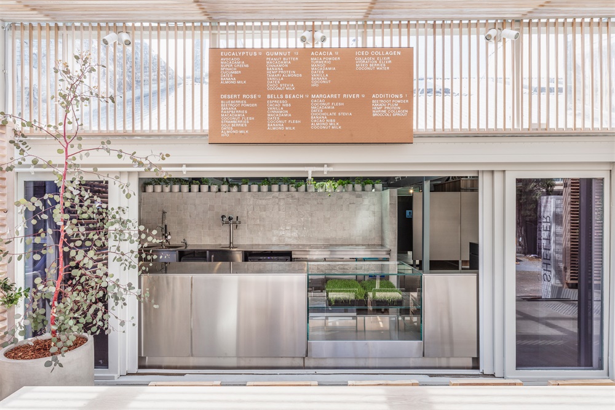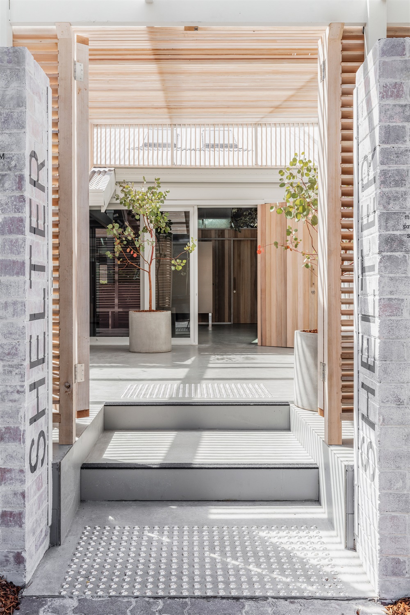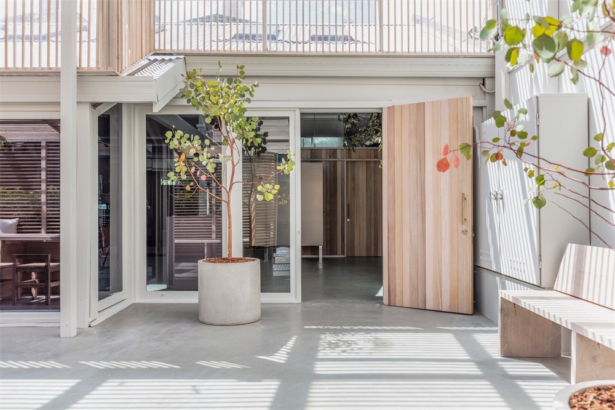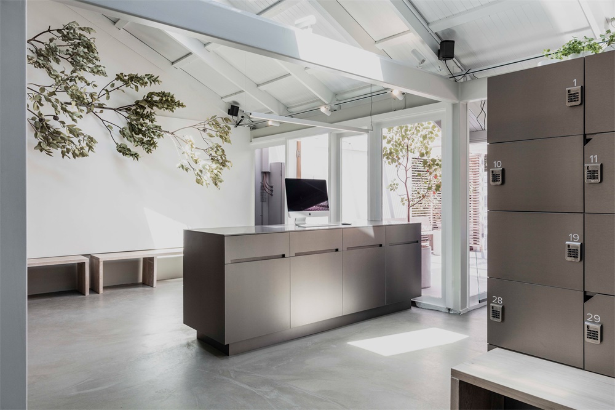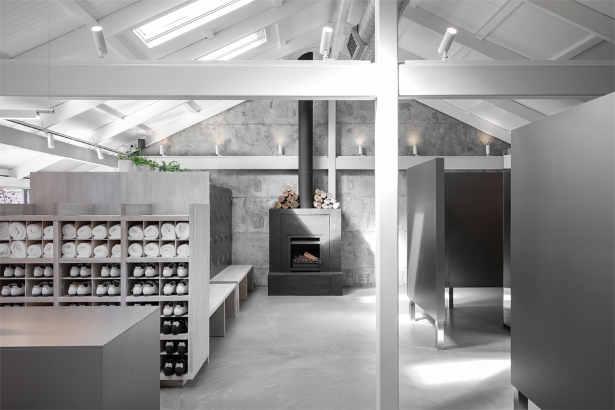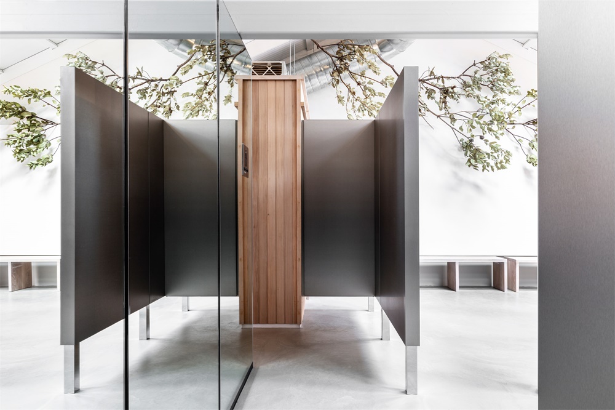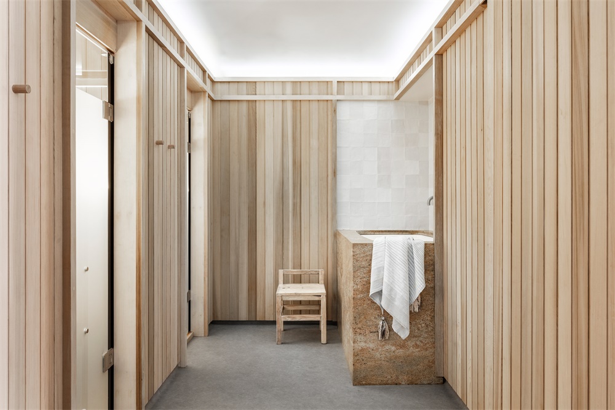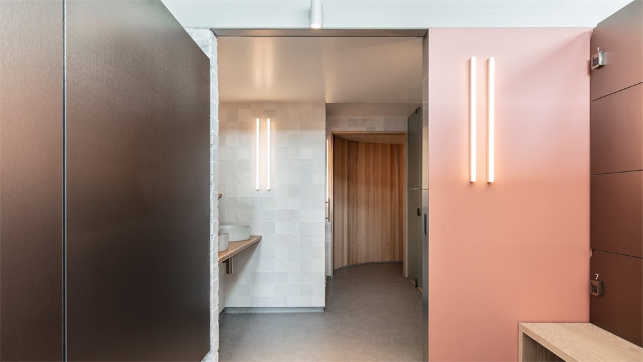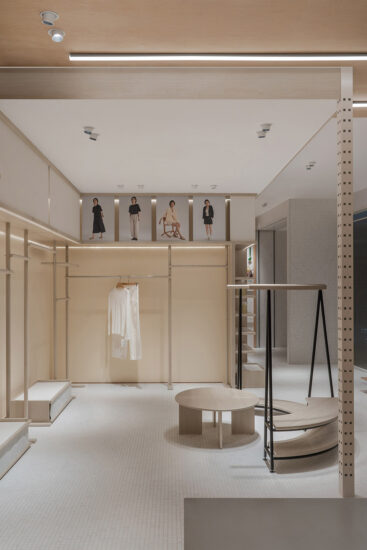Shelter位于悉尼双湾社区后巷的一个前餐厅单元,是一个配备冰浴、桑拿、健身房和果汁酒吧的健康中心。
Located in a former restaurant unit in the back lanes of Sydney’s Double Bay neighbourhood, Shelter is a wellness centre equipped with ice baths, saunas, a gym and juice bar.
内部分布于两层楼,由位于悉尼的室内建筑设计事务所Esoteriko设计,该事务所由Anna Trefely于2017年创立。
Spread over two floors, the interior was created by Sydney-based interior architecture practice Esoteriko, which was founded by Anna Trefely in 2017.
根据Trefely的说法,内部设计模仿了澳大利亚人的生活方式。在设计过程中,从纹理,声音到光线以及特殊气味,都考虑了所有人类感官。
According to Trefely, the interior is designed to emulate the quality of the Australian lifestyle. All of the human senses were considered during the design process, from texture and sound to light, as well as particular scents.
该空间的主要特征包括充足的自然光线以及使用雪松和桉树等澳大利亚本土木材。
Key features of the space include an abundance of natural light and the use of woods that are native to Australia such as cedar and eucalyptus.
Trefely说:“我们客户的愿景是将四个不同但又相互关联的健康项目整合在一个屋檐下。冰浴、桑拿、健身房和果汁吧——热的、冷的、喧闹的、安静的、黑暗的、明亮的。”
“Our client’s vision was to combine four distinct yet inter-related programmes of wellness under one roof. Ice baths, saunas, gym and juice bar – hot, cold, loud, quiet, dark, light,” said Trefely.
该项目使用了浅色的纹理和颜色、绿色植物和室内外空间来创造空间和开放的感觉。
The practice used light textures and colours, greenery, and indoor-outdoor spaces to create the feeling of space and openness.
顾客可以通过大楼前面的果汁酒吧进入,酒吧有阳台遮荫。阳光透过屋顶的板条木栅渗透进来,斑驳的光线洒在表面上。
Customers enter via a juice bar at the front of the building that’s shaded by a verandah. Sunshine filters through the slatted timber screens of its roof, dappling surfaces with patches of light.
其次是极简主义的接待区,其周边环绕着雪松长凳。该空间被桉树枝叶覆盖,这些枝叶缠绕在一根电线上,看起来就像生长在天花板上一样。接待处通向冰浴和桑拿浴室,而旋转室位于一楼。
This is followed by a minimalist reception area that has a cedar bench seat running around its perimeter.The space is crowned by leafy eucalyptus branches, which have been wound around a wire so that they appear to be growing across the ceiling.The reception leads through to the ice baths and sauna, while a spin room is located up on the first floor.
灰色的水泥地板与白色的木制品和灰色的墙壁在不同空间之间创造了连续性。
Grey concrete flooring creates continuity between the different spaces, along with white-painted timberwork and grey walls.
主要项目信息
项目名称:Shelter健康中心
项目位置:澳大利亚悉尼
项目类型:商业空间/SPA
完成年份:2020
设计公司:Esoteriko
摄影:Tom Ferguson

