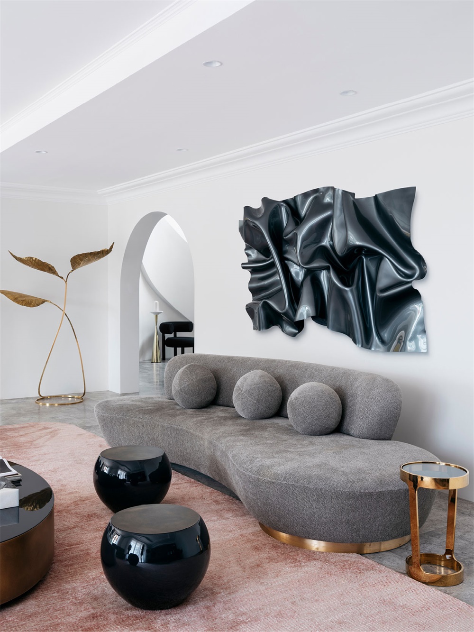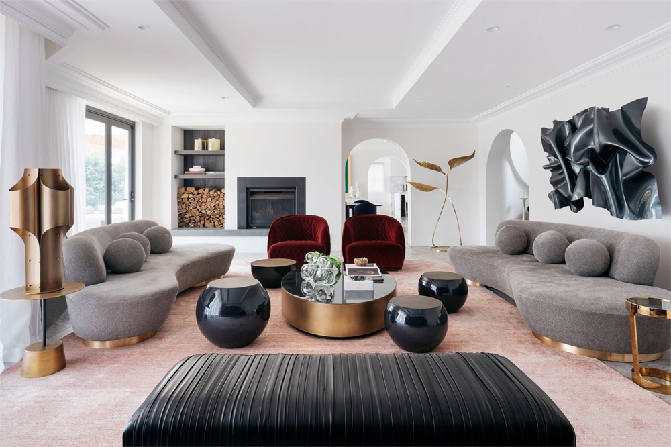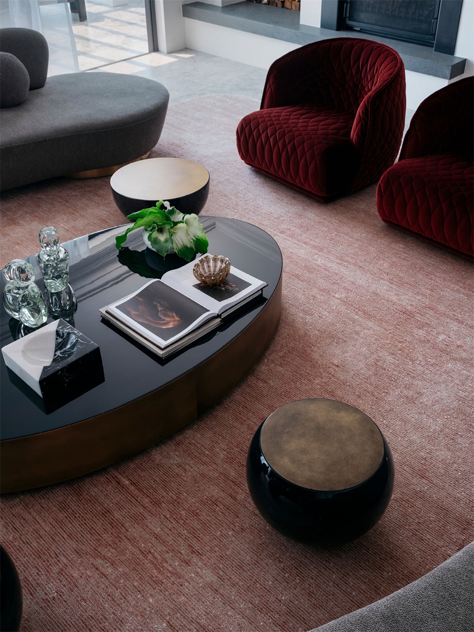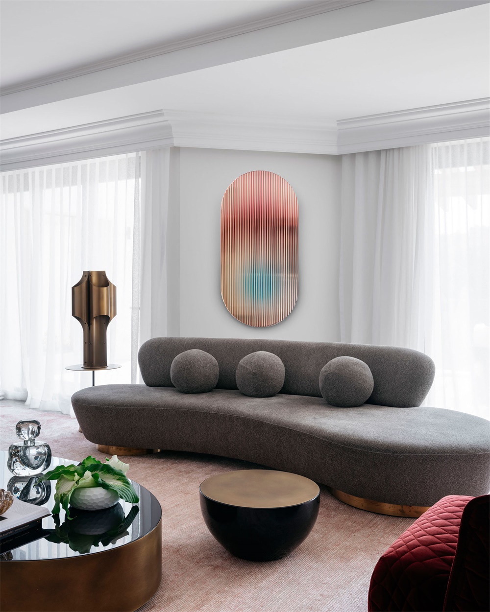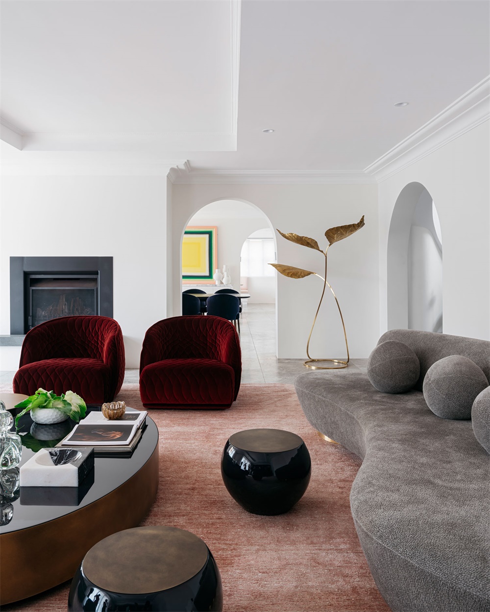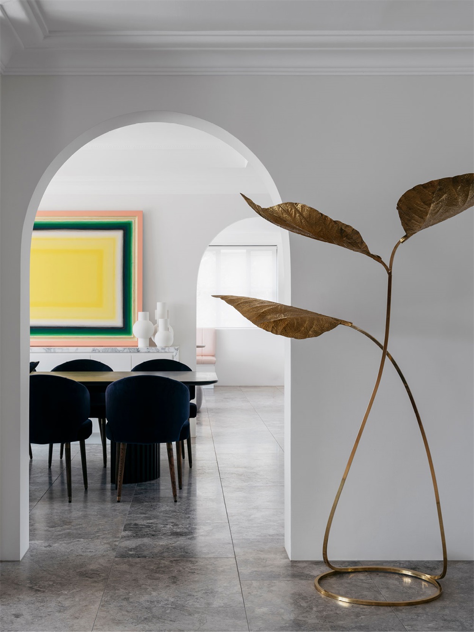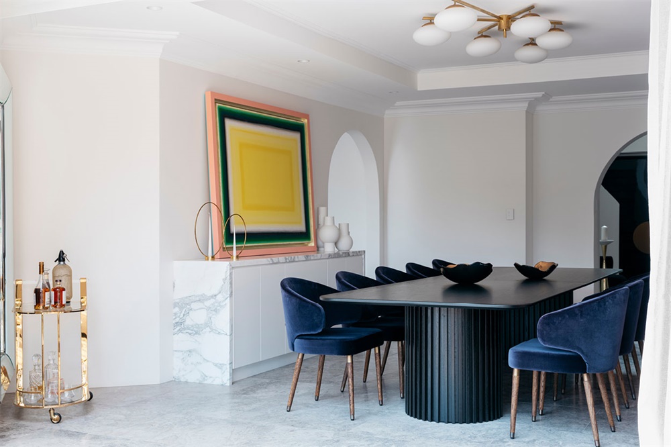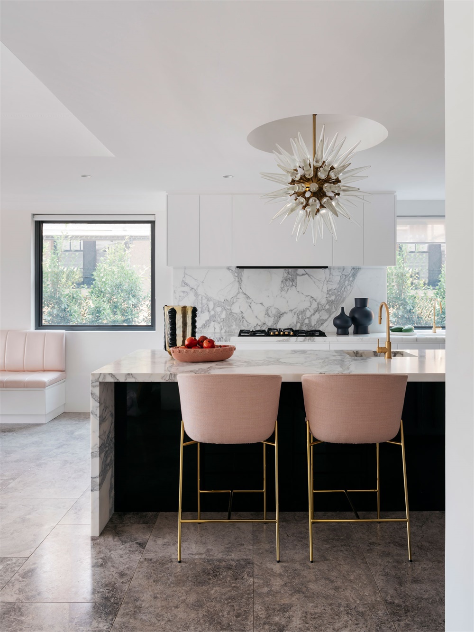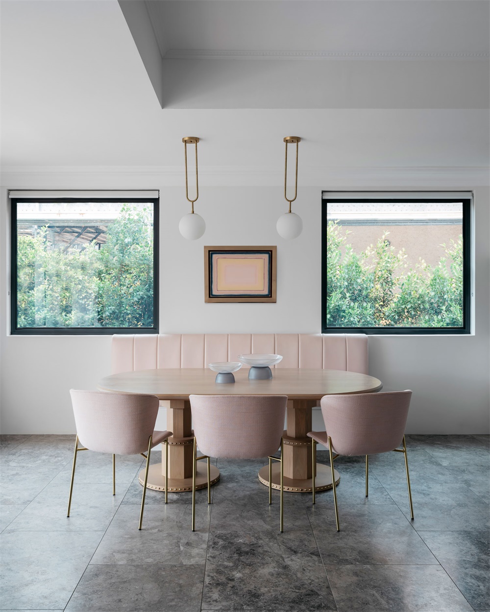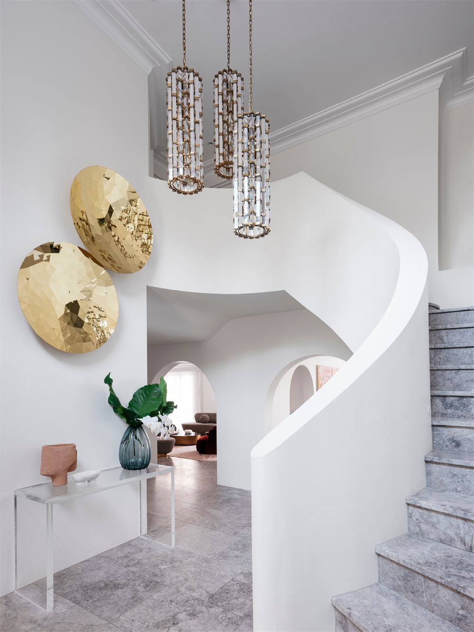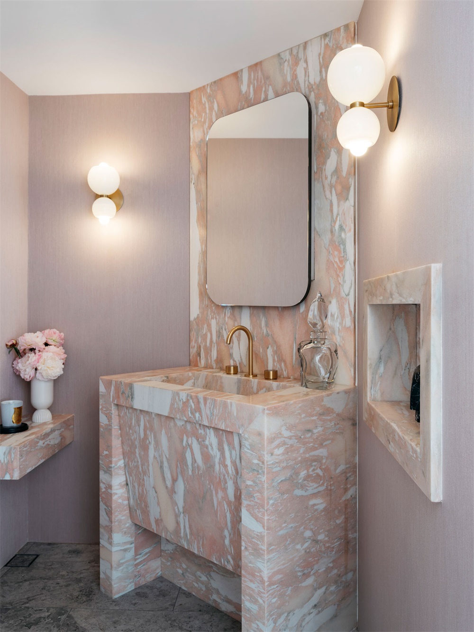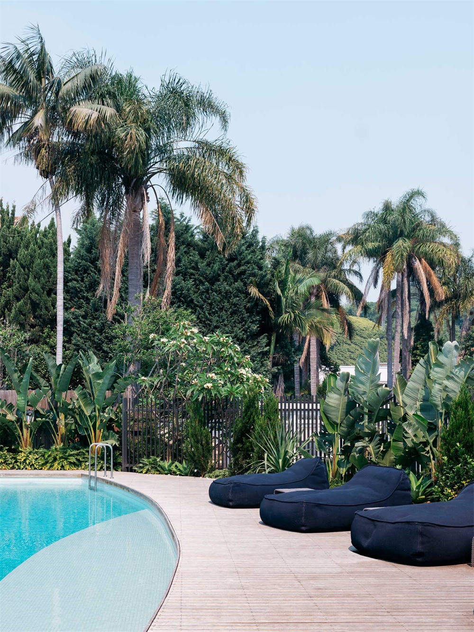悉尼的室内设计工作室Nina Maya Interiors和Bevan Boss Architects共同合作,改造了这座可俯瞰悉尼海港的被忽视的豪宅,消除现有的过时影响,为成长中的家庭打造迷人的现代住宅。
Sydney-based interior design studio Nina Maya Interiors and Bevan Boss Architects have collaboratively transformed the neglected mansion overlooking the Sydney Harbour, removing the existing outdated influences to create a glamourous, contemporary home for a growing family.
这里有一种优雅的氛围,保留了现有建筑的精华,同时将先前的后现代地中海风格融入当代环境中。现代艺术,独特的古董和欧洲家具的并存体现了不同的风格,它们完美地编织在一起,共同营造出奢华的内饰。
There is an air of refined elegance that retains the very best of the existing structure while firmly bringing the previous post-modern Mediterranean style into a contemporary context. Different styles are sensitively knitted together, showcased by the co-existence of collections of modern art, unique antiques and European furniture which together combine to generate lusciously luxurious interiors.
引人入胜的入口使人一目了然,直通建筑的每一寸。原始的白色,柔软弯曲的石膏楼梯坐落在两层高的空隙中,这是一种戏剧般的欢迎,标志着一个美丽的展开叙事的开始。
The dramatic entrance offers the first glimpse of an attitude that threads itself through every inch of the property. A pristinely white, softly curving plaster staircase sits in a two-storey void, a theatrical welcome which marks the beginning of a beautiful unfolding narrative.
弯曲的曲线无缝地在空间之间创建了柔和的分隔,在保持不同房间的同时,促进了流动的循环,从而积极地避免了全面开放式居住的实现。这种区别使每个房间都有自己独特的个性和色调,吸收分配的装饰和陈设。每个环境的特点是层次感的纹理的聚集——老化的黄铜,天然木材,毛绒织物和高光泽的漆面,产生舒适的生活区域,也十分精致。
Sinuous curves seamlessly create gentle divisions between space, encouraging flowing circulation while retaining distinct rooms, actively avoiding the implementation of full open plan living. This distinction allows each room to exist with its own unique personality and palette, absorbing the finishes and furnishings allotted. Each environment features a conglomeration of layered textures – aged brass, natural timbers, plush fabrics and high shine lacquered finishes which generate comfortable, inviting living areas that are also sophisticated.
主要项目信息
项目名称:The Art House Residence
项目位置:澳大利亚悉尼
项目类型:住宅空间/奢华公寓
完成年份:2018
设计公司:Nina Maya Interiors和Bevan Boss Architects
摄影:Felix Forest



