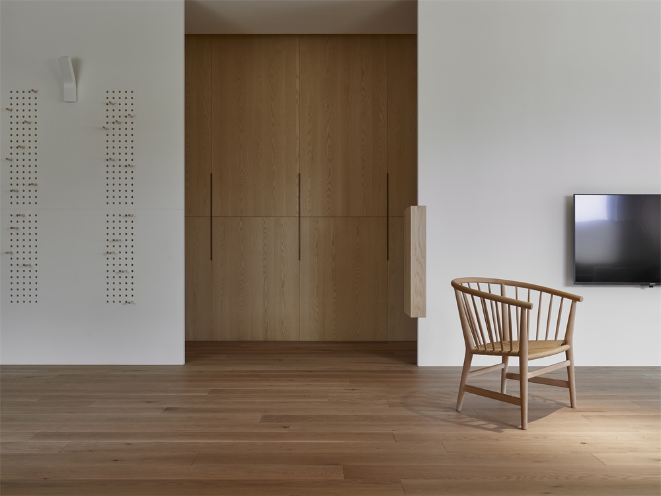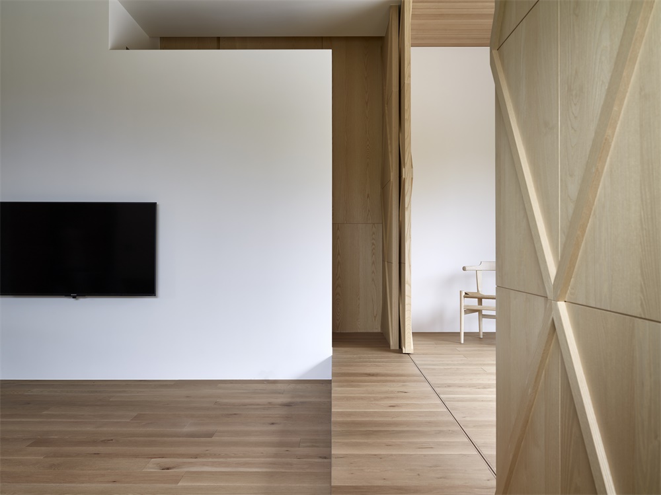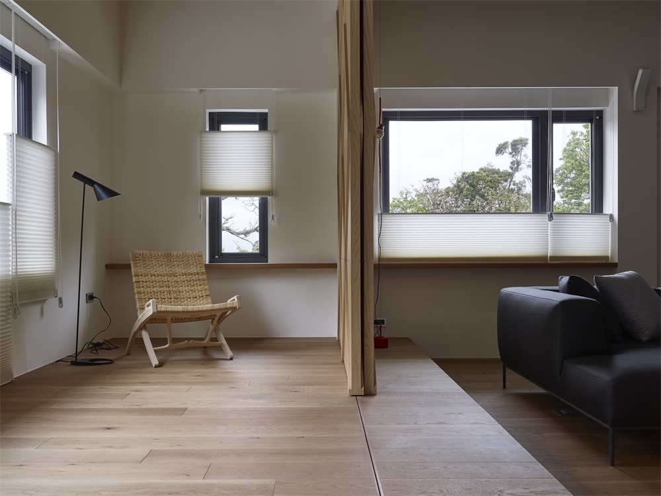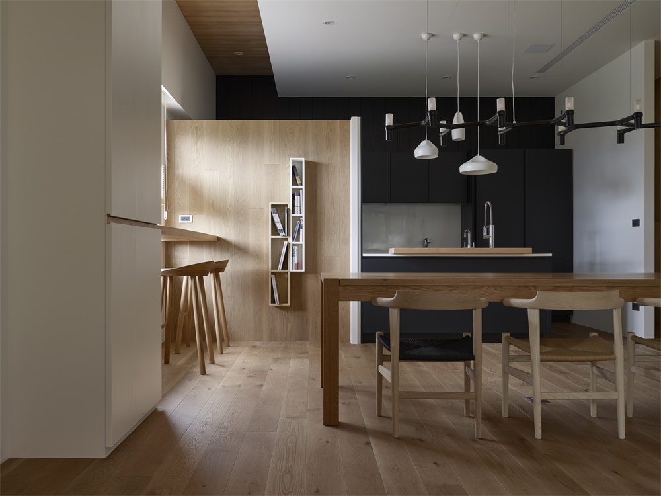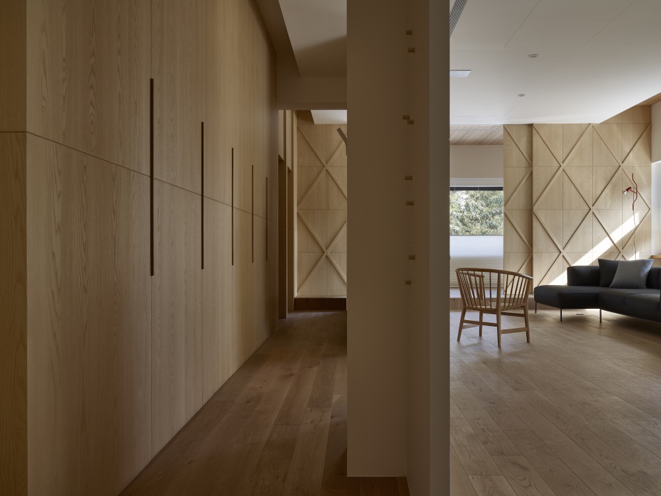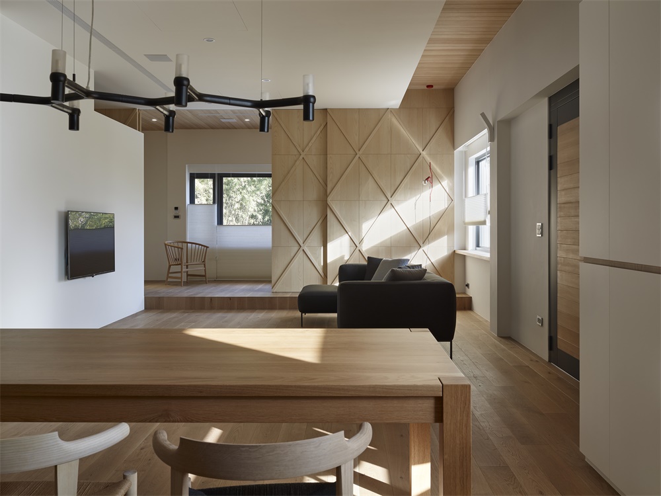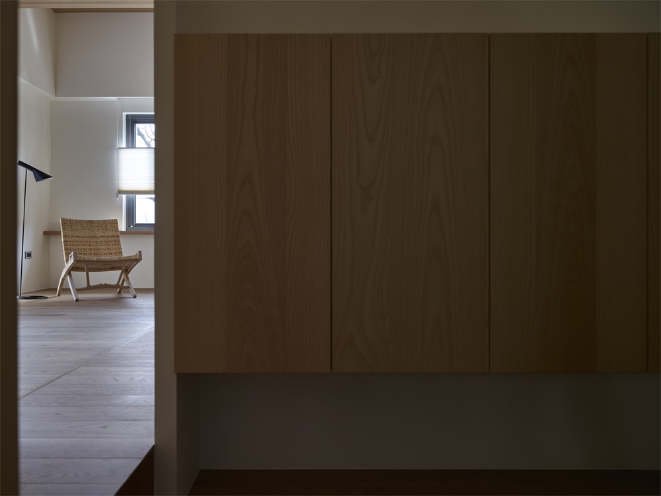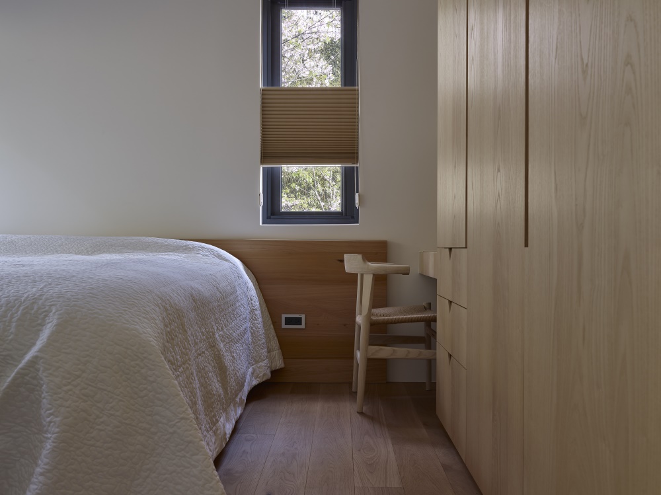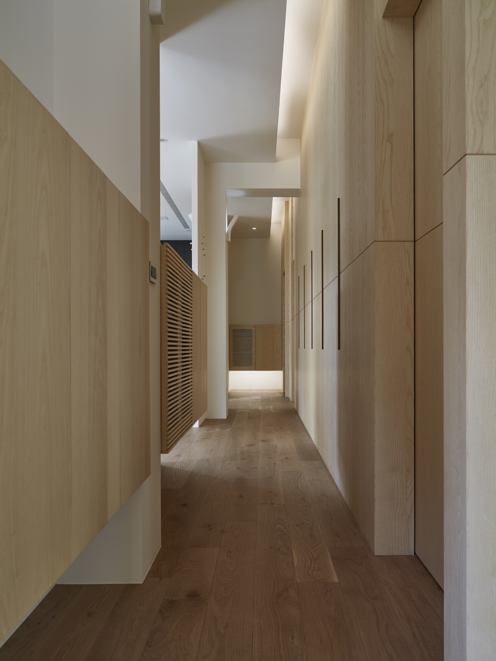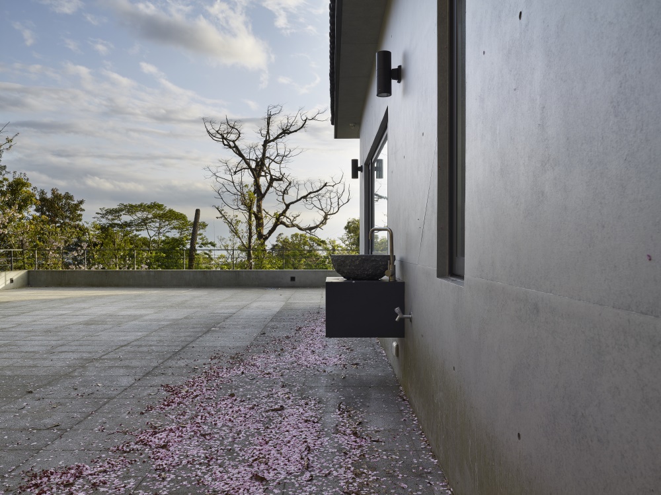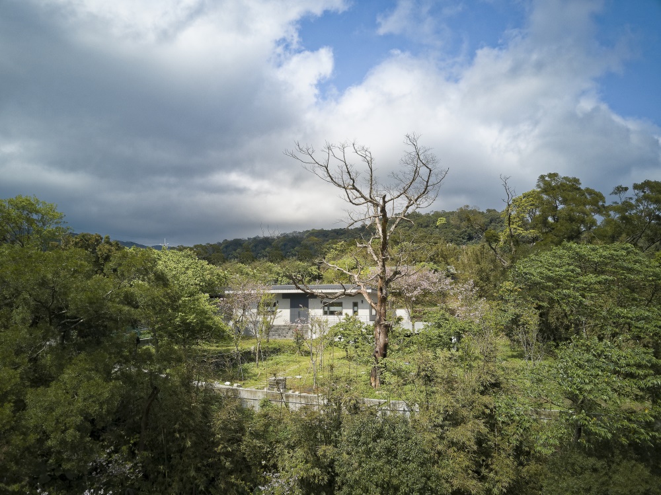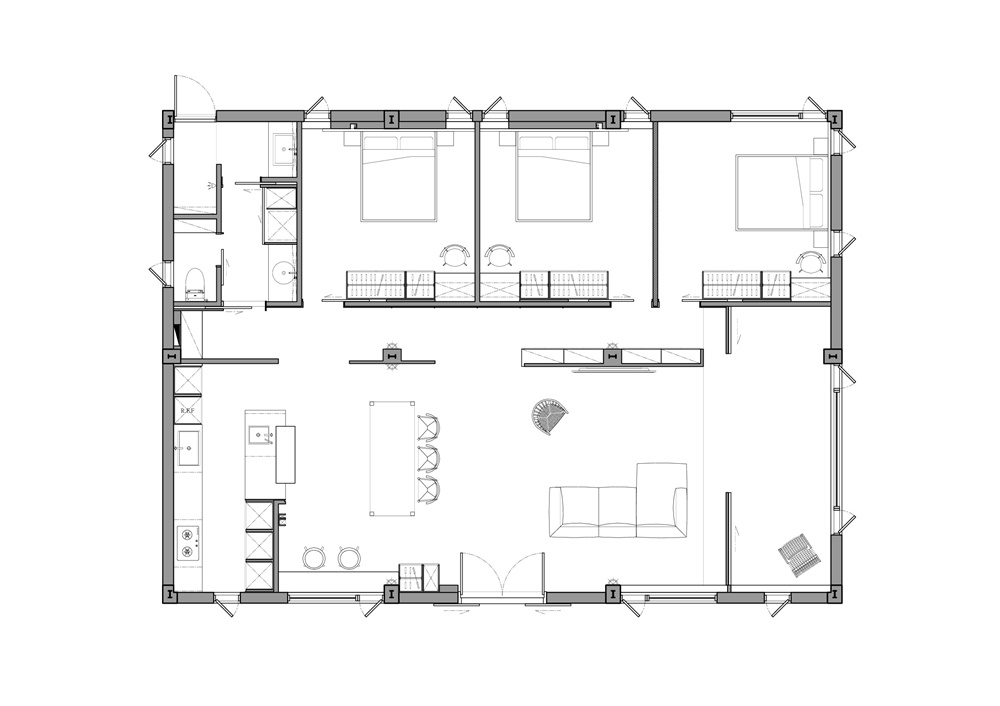全球设计风向感谢来自 圭侯設計 的住宅空间项目案例分享:
建筑座落于绿意环伺的山林间,单层住宅量体不刻意攫然独立,而是与茂密树木并济蓊郁,隐没于自然里。
The building is situated among the greenery of the mountain forest. The single-detached house does not claim its territory, however. It stands side by side with the lush woodland and submerges in nature.
光•结构之形 Light: the Structure of Form
建筑形于外则以水泥的质与色,回应环境朴质且自然的气势;形于内则以实木清雅的脉络与彩度,对应极简、极雅、极自在的底蕴。
In appearance, the building responds to the austere, natural disposition of the environment with the color and texture of concrete. Inside it echoes the minimalist elegant essence with patterns and shades of solid woods.
勒·柯布西耶(Le Corbusier ):「光线一如结构之形,创造了场域氛围与感知。」室内区域介质藉由开放、半穿透或推拉门扉等形塑,造成裸感空间,使整体空间具有良好的降温和通风性能,同时再巧借开窗尺度,掷进光与影的融合,与墙线、与对象、与媒材共同演绎人文风格,也循此展现对于环境、建筑、空间与生活的虔敬态度,为家捕摄澹淡而实美的韵致。
Inspired by Le Corbusier’s words—Light creates ambience and feel of a place, as well as the expression of a structure—the project makes use of open, semi-transparent sliding doors to create a bare space with sufficient ventilation for cooling. Lighting enter through window openings and casting shadows on walls, objects and materials, bringing out the project’s unique character and respectful attitude toward the environment, architecture, space and life.
质•生活之意 Texture: the Meaning of Life
其自然肌理与形构,在光的镌凿下,展现婆娑层次,促成转身之间美丽风景,我认为:「设计的章法,必须适应环境与生活条件,创意的展现,则是画龙点睛的温度所在。」
With the help of lighting, the material and structure of interior objects form layers of expressions and accentuate a landscape of beauty. “The basics of designing lie in creativity rooted in the environment and living. This is what brings a work of art to life,” said the designer.
室内空间以开阔纳涵,周边自然蓊郁之景,一方面静缓地疗愈人心,另一方面则是不疾不徐,安排生活的节奏,自在而游哉。在材质与陈设之间,运用最低设限,不繁复、不冗赘的围塑出遗世独立般的桃花美境…用最简单的形式,让感官心领神会:人和声的互动、光和影的轨迹、风和云的方向、心和灵的羁绊⋯⋯最末,尘世杂念,不过是一种足以轻易忽略的声息,不进生活、不入人心。
Simple, minimal interior arrangement and articulation can awaken the sensual energy in a person by stressing the connection between human and sounds, the interaction between lighting and shades and the link between the mind and body. In a space like this, earthly distractions is easily dismissed and shut out.
∇ 平面布置图
主要项目信息
项目名称:92号・读光阅景
设计师或设计公司:设计师/洪文諒;设计公司/圭侯設計
官网:http://www.ghid-h.com/
联系邮箱:service@ghid-h.com
完成年份:2018年
建筑面积(平方米/坪):132平方米/40坪
项目位置:中国台湾台北
材质:橡木、栓木
格局:三房两厅


