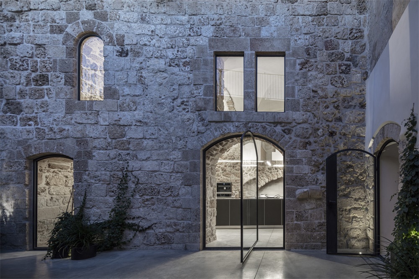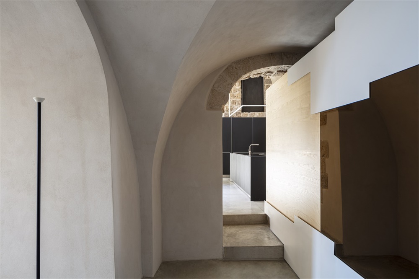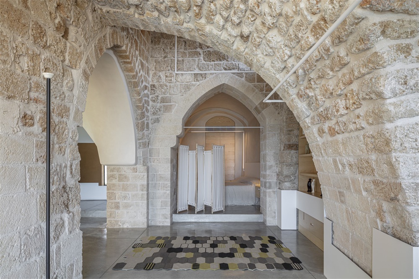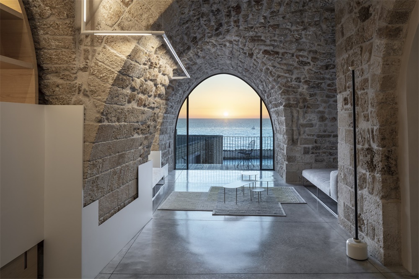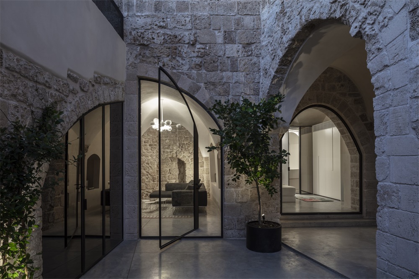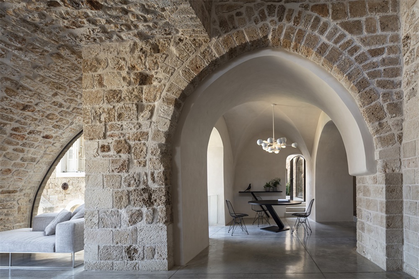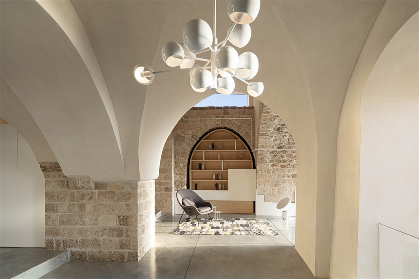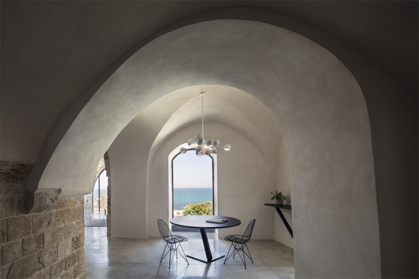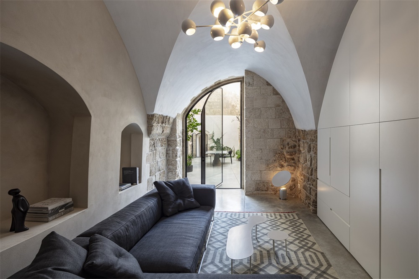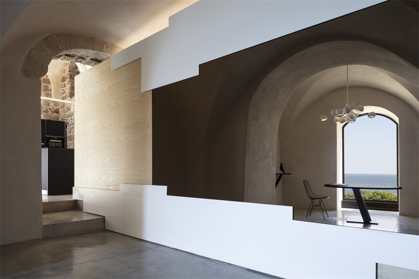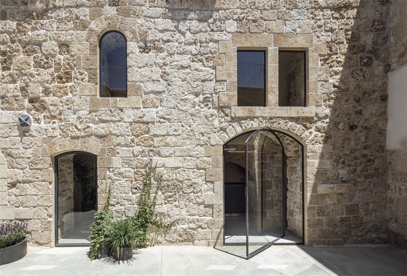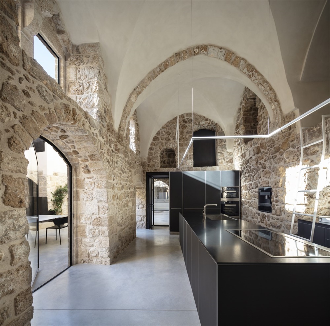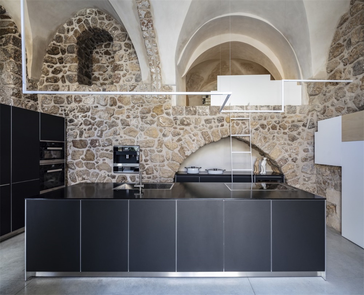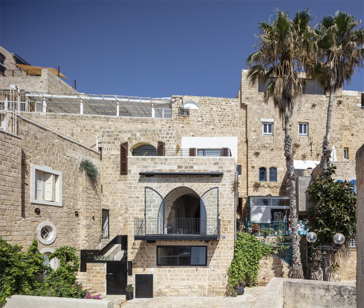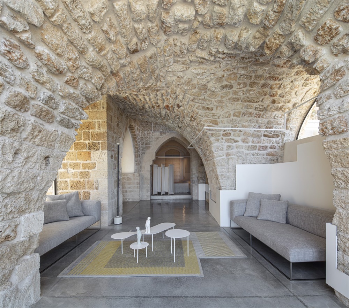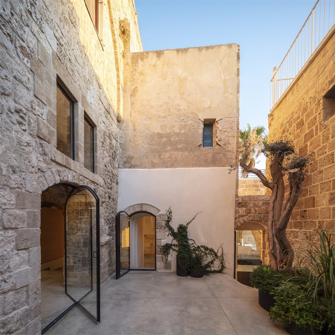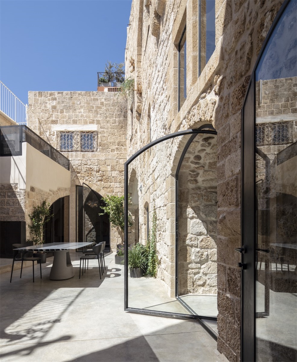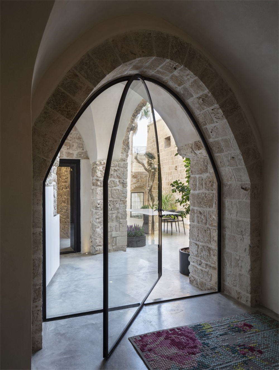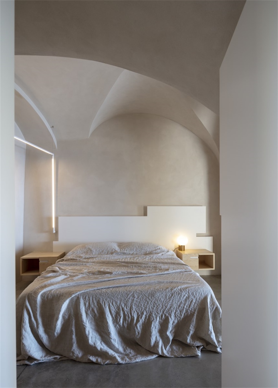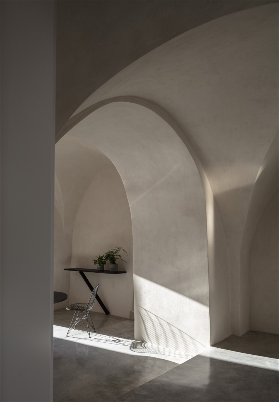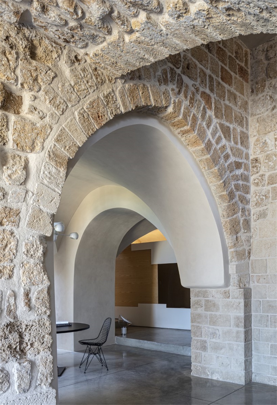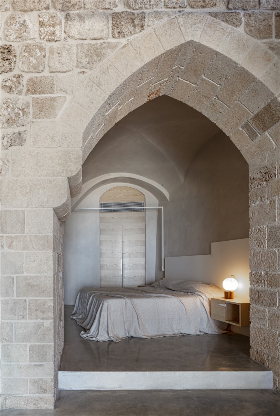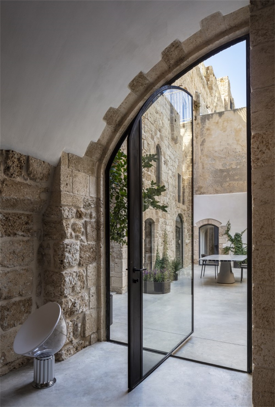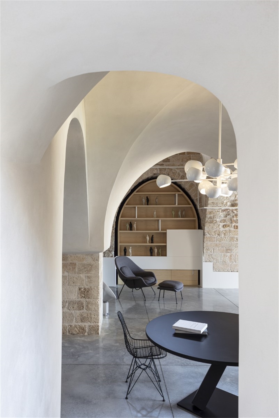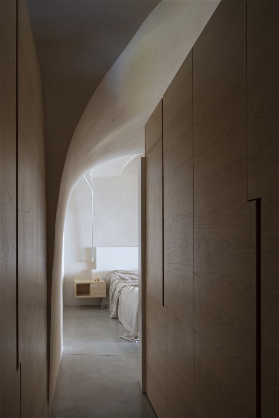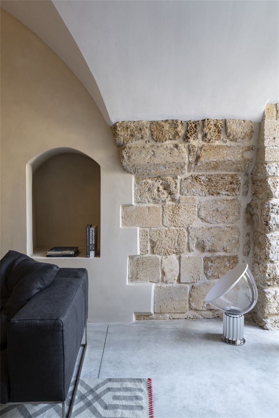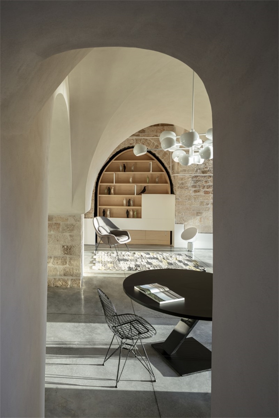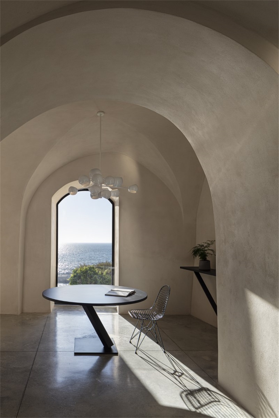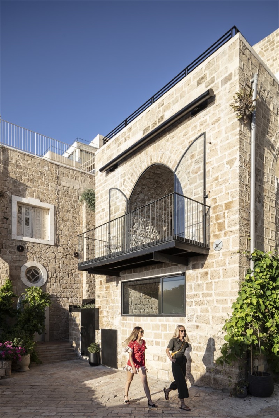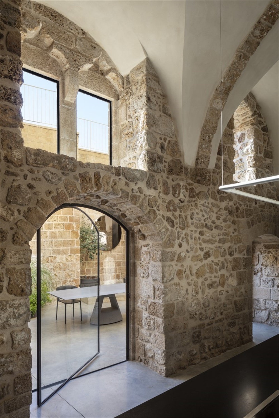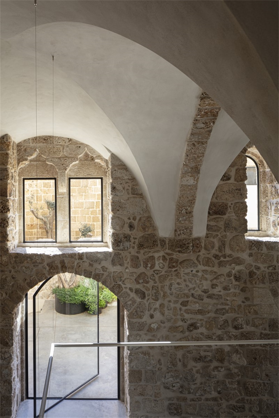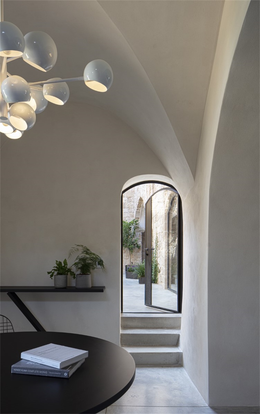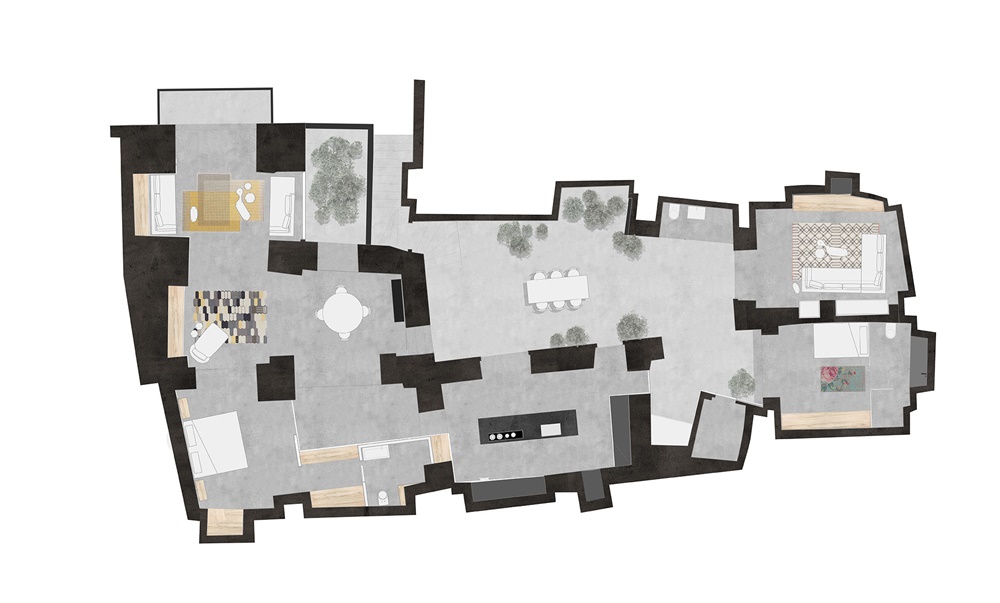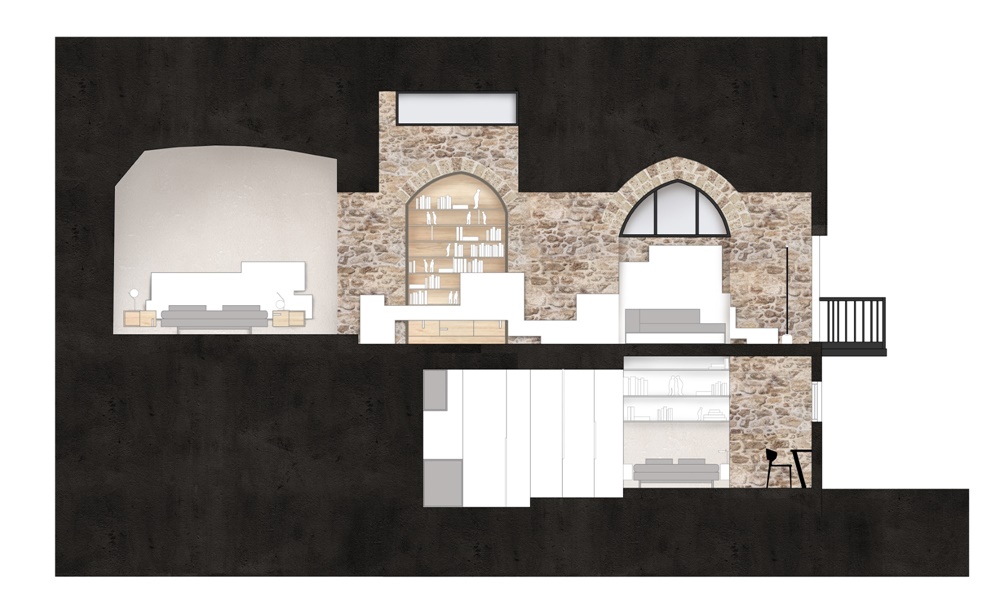著名的以色列建筑师的Pitsou Kedem Architects重新构想了这座有着300年历史的建筑,将其改造成为了一个现代的、时尚的和舒适的家。
From the renowned Israeli architects, Pitsou Kedem Architects comes this intriguing and inspired re-imagination of 300 year old spaces huddled around a central patio.
该项目具有典型的建筑师风格,大胆和独创性,在奥斯曼建筑和当代风格之间寻找纽带,创造了古代建筑传统和创新技术之间的美丽联系。抛光的混凝土地板和原来的石墙和拱门之间的并置只是这种受启发的方法的一种表达。奥斯曼建筑的灵感来自拱门和光滑、现代、定制的细节,在这个明亮的房子里和谐共存。
With the typical for the architects, boldness and ingenuity, the project searches for the middle ground between Ottoman architecture and the contemporary stylistic typical for the studio, creating a beautiful connection between ancient building traditions and innovative technologies. The juxtaposition between polished concrete floors and the original masonry stonework for walls and arches is just one expression of this inspired approach. Ottoman architecture inspired arches and sleek, modern, custom made details coexist beautifully in the luminous premises of the home.
在保留原始结构的同时,将不同的空间连接到一个现代住宅的自由浮动序列中,这是一项相当大的努力。但是它创造了如此惊人的角度,角落和壁龛,人们走在这个空间里,并不断惊讶和高兴这里设计形状,纹理,和风景如画的安排。精致的定制结构,时尚的灯具,配以轻盈的色彩,有机的质感,给人一种纯净、明快的整体感觉。
Preserving the original constructs, while connecting the different spaces into one free-float sequence of modern dwelling, was quite an effort. But it created such amazing angles, nooks and niches that one can go around the space and be continually amazed and delighted by the design shapes, textures, and picturesque arrangements.The light modern furnishing in combination with exquisite custom made structures and trendy lamps defiles are all sustained in light colors, organic textures and gives an overall feel of purity and luminosity.
厨房的设计令人印象深刻,整体式,黑色厨房岛和时尚厨房用具由细小的白色金属线框起来,这种动态的对立结构与该地方的原始石材构造和拱门形成了鲜明的对比。
The kitchen design composition is quite impressive and possesses the sculptural geometry typical for the modern stylistic signature of the designers. Monolith, black kitchen island, and trendy kitchen appliances are framed by thin white metal lines, and this dynamic configuration of opposites gives a beautiful contrast to the original stone constructs and arches of the place.
一系列类似洞穴的空间包括一间面向大海露台的起居室,主卧室,厨房和用餐区,以及两间卧室和浴室,形成了私人区域。白色和最少的材料调色板(内部只有石头,混凝土,木头和铝,外部只有青铜)形成了这个独特房屋的明亮外观。
The sequence of cave-like spaces includes a living room with a facing the sea terrace, master bedroom, kitchen, and dining area as well as two bedrooms and bathrooms forming the private quarters. Whiteness and minimal materials palette (only stone, concrete, wood, and aluminum inside and bronze outside) forms the luminous emanation of this unique home; an amalgam of romantic past and dynamic feature sustained, thanks to amazing modern design techniques, in a cozy yet pure stylistic.
主要项目信息
项目名称:Old Jaffa House 4
项目位置:以色列特拉维夫-雅法
项目类型:建筑改造/住宅空间
完成时间:2019
设计公司:Pitsou Kedem Architects
主建筑师:Avital Shenhav
设计团队:Avital Shenhav,Pitsou Kedem
照明设计:Orly Avron Alkabes
摄影:Amit Geron

